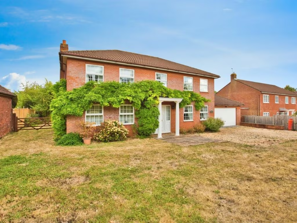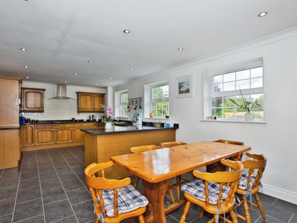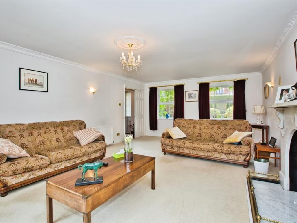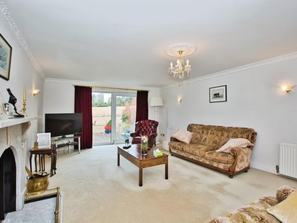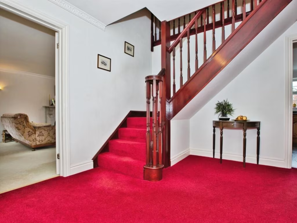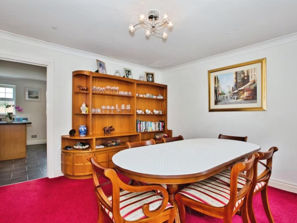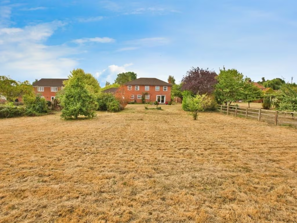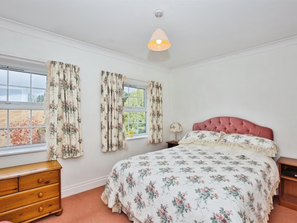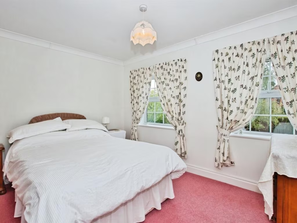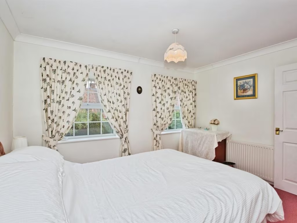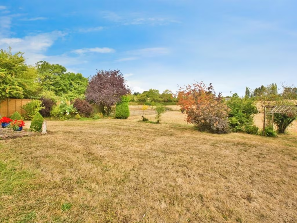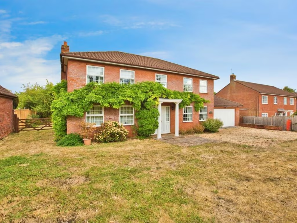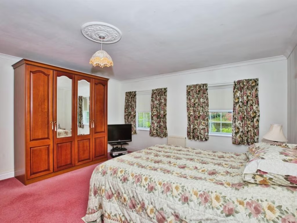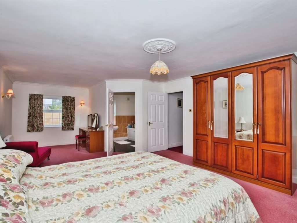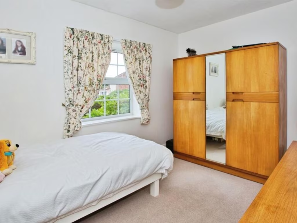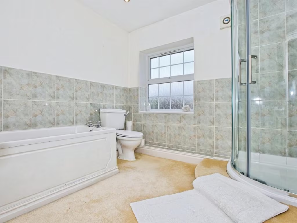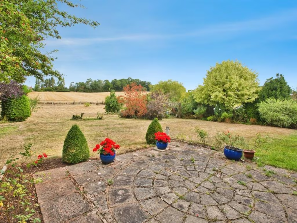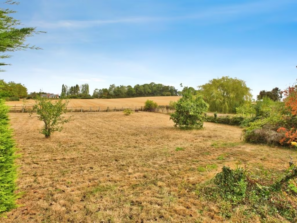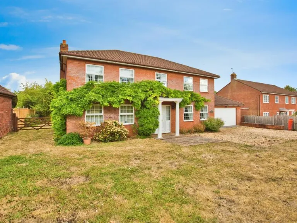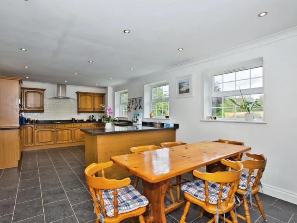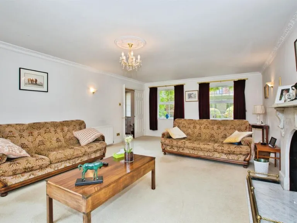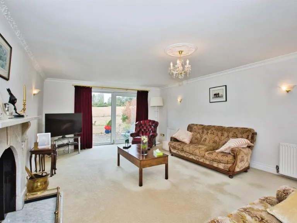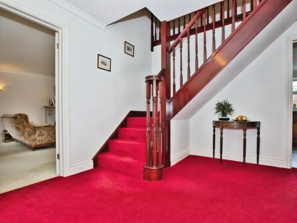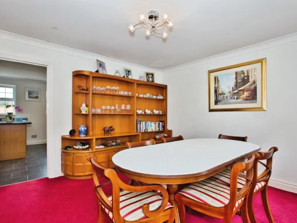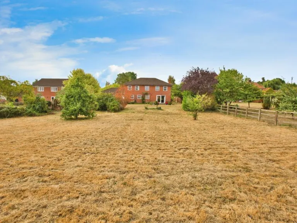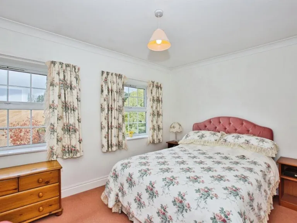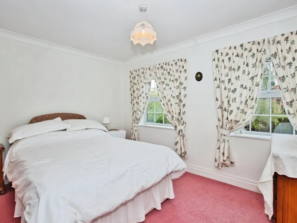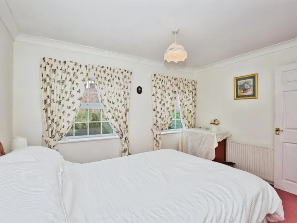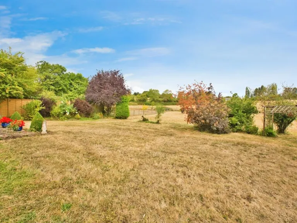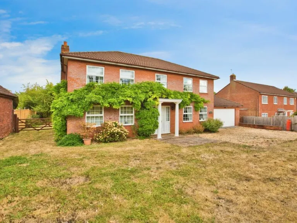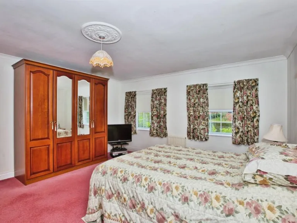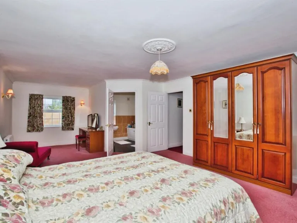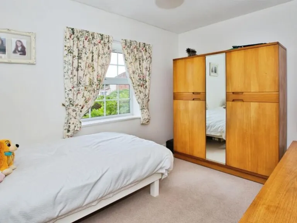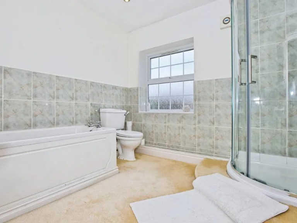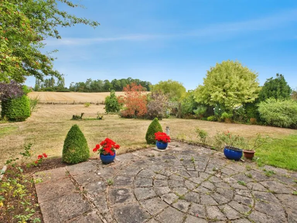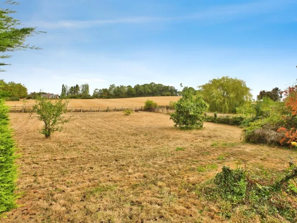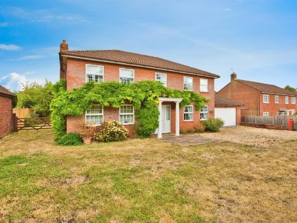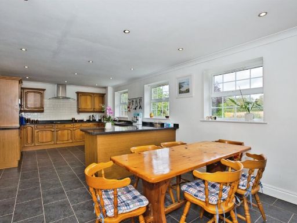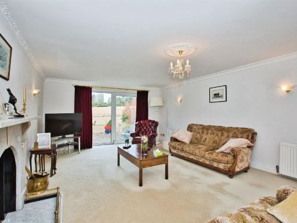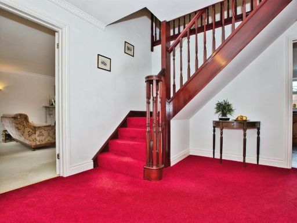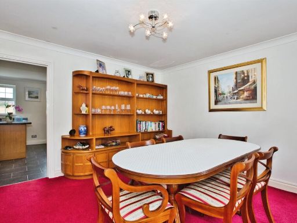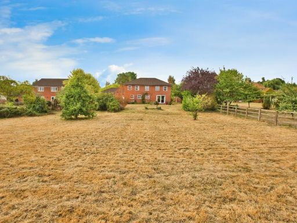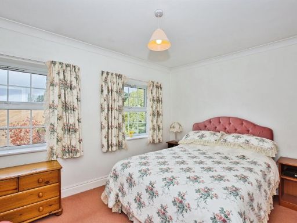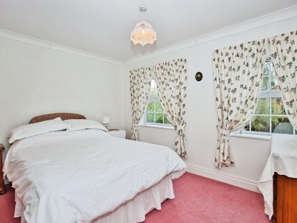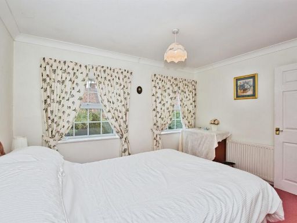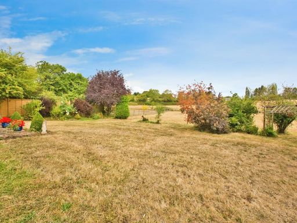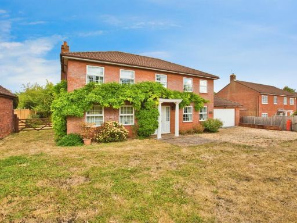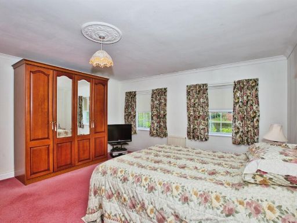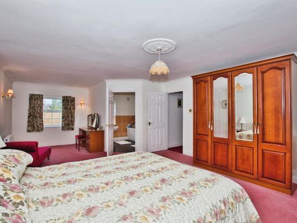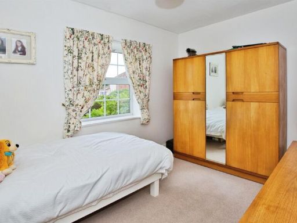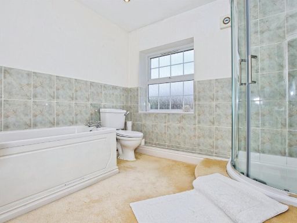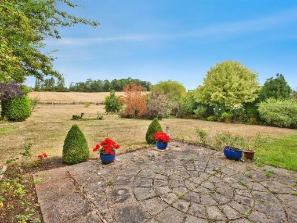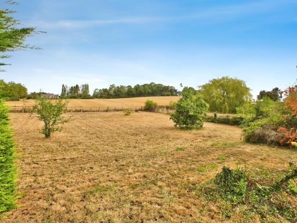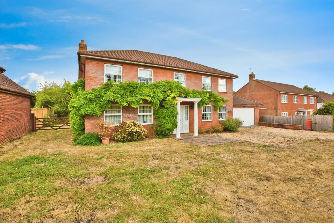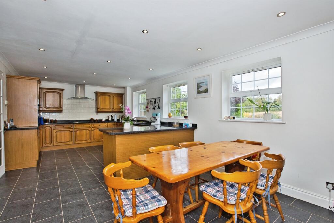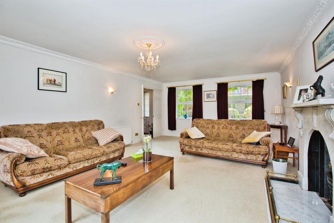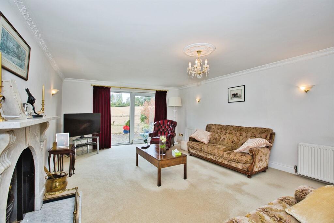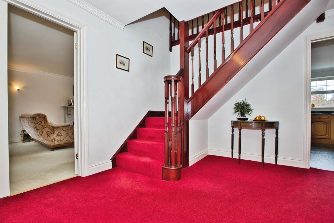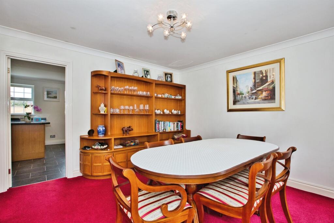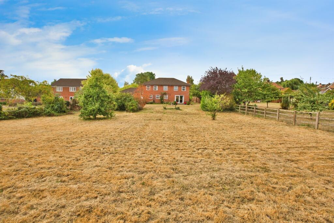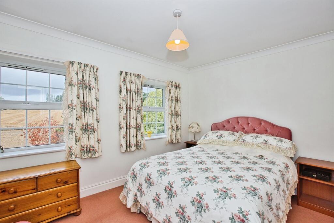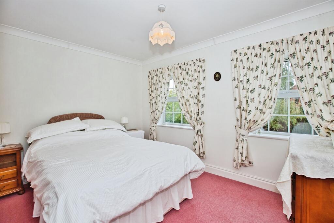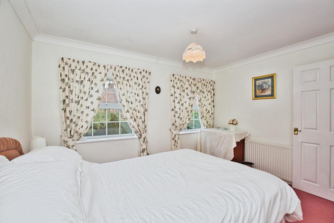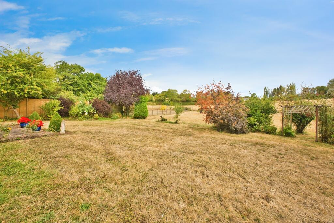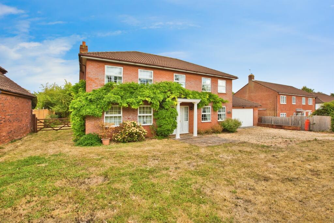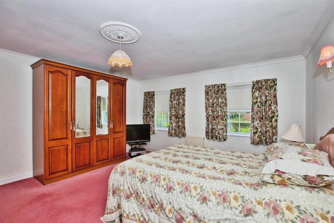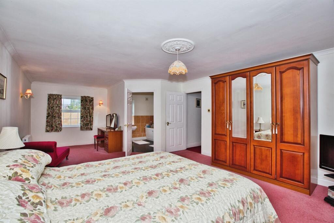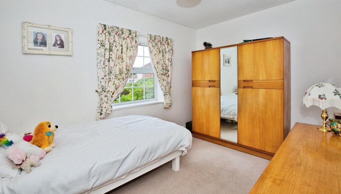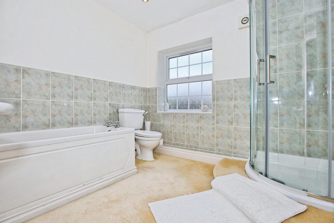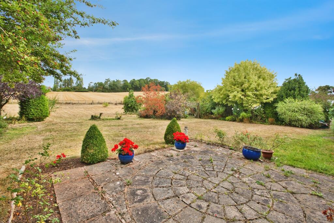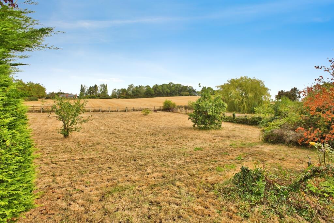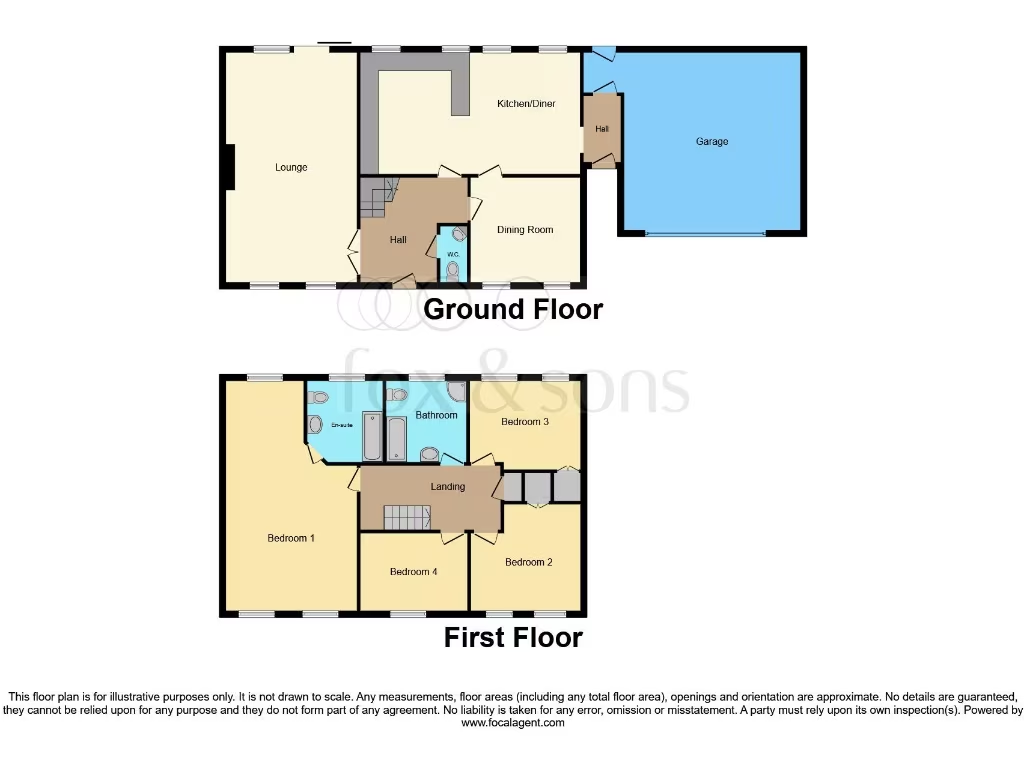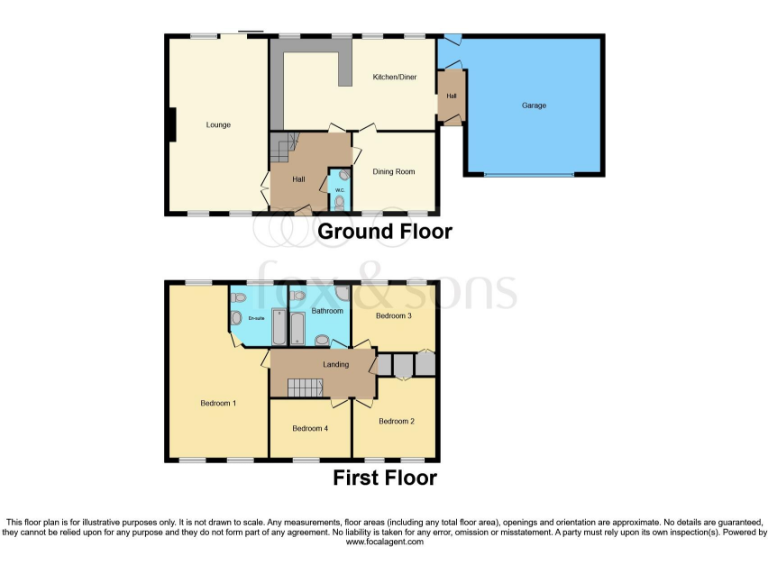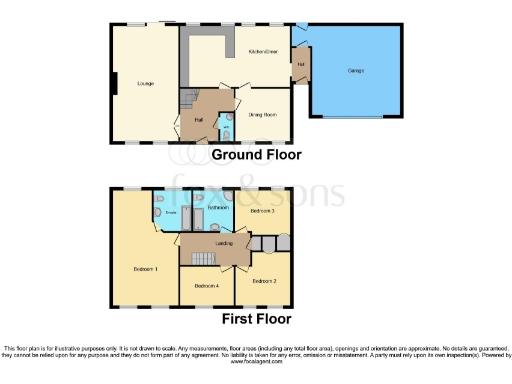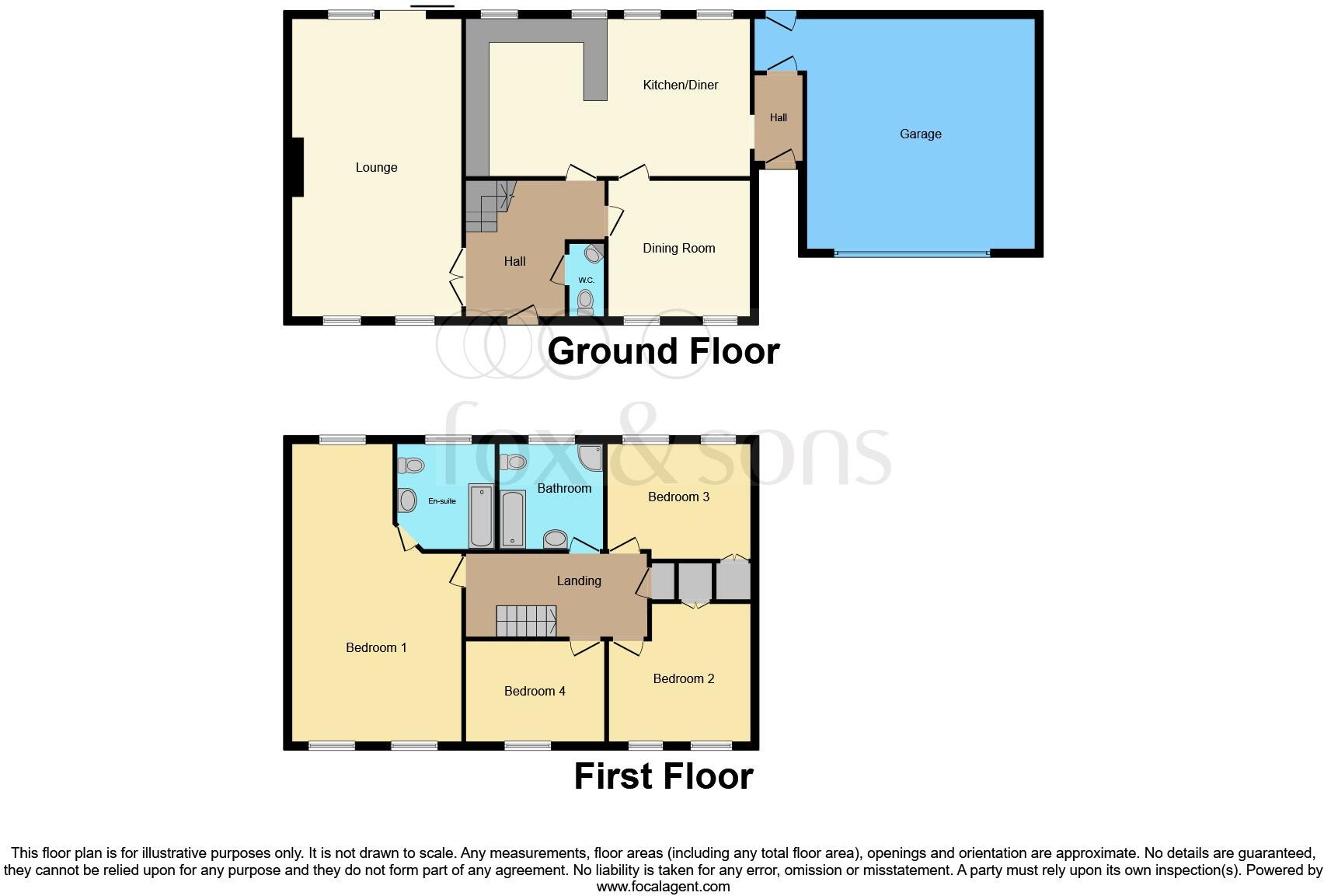Summary - HARRINGAY HOUSE ENMORE BRIDGWATER TA5 2DP
4 bed 2 bath Detached
Large family home with double garage, big gardens and countryside views — scope to modernise and improve efficiency.
Four double bedrooms; master with en‑suite and broad outlooks
Large dual‑aspect lounge plus separate dining room
Spacious kitchen/breakfast room with fitted appliances
Double garage (23'1" x 19'5") and ample driveway parking
Large front and rear gardens; private side access
Oil‑fired central heating; higher running costs than gas
EPC rating E — energy upgrades likely to be needed
Vendor unsure of broadband source; verify connectivity
Set on a generous corner plot in the Enmore/Bridgwater area, this four‑bedroom detached house offers spacious, family‑friendly accommodation across two floors. The ground floor delivers a large dual‑aspect lounge with sliding doors to the garden, a separate dining room and an extended kitchen/breakfast room — all arranged around a sizable entrance hall. Upstairs, the master suite benefits from an en‑suite and far‑reaching outlooks described as “stunning”.
Outside, the property’s large front and rear gardens, private side access and a 23'1" x 19'5" double garage with ample driveway parking are major practical advantages for families with cars, hobbies or equipment. The site’s countryside setting and low local crime levels suit buyers seeking space and peace in a semi‑rural village environment.
Practical considerations to note: heating is oil‑fired via boiler and radiators, the EPC is a lower grade (E), and council tax is described as expensive — these factors will affect running costs. The vendor is unsure of the broadband source and buyers should verify connectivity if working from home. The property was built around 1996–2002 and has double glazing; cosmetic updating and energy‑efficiency improvements would add value and reduce ongoing costs.
This is a large, comfortable family home with clear potential: move in and enjoy the gardens and garage now, or invest in targeted improvements (insulation, heating upgrade, kitchen/bathroom modernisation) to increase comfort and future resale value.
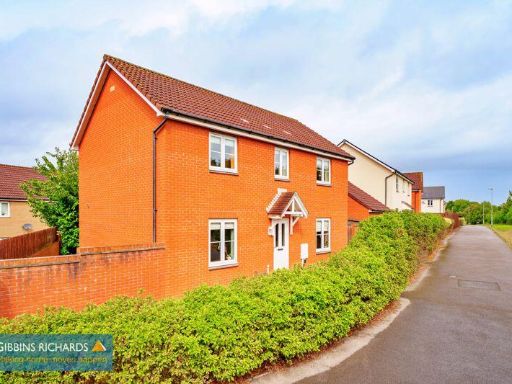 4 bedroom detached house for sale in Indigo Walk, Stockmoor, Bridgwater, TA6 — £342,500 • 4 bed • 2 bath
4 bedroom detached house for sale in Indigo Walk, Stockmoor, Bridgwater, TA6 — £342,500 • 4 bed • 2 bath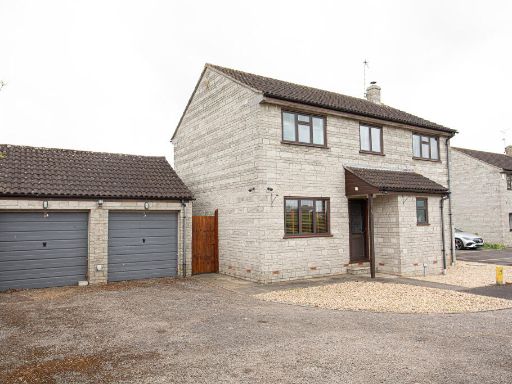 4 bedroom detached house for sale in Bishops Drive, Langport, Somerset, TA10 — £450,000 • 4 bed • 1 bath
4 bedroom detached house for sale in Bishops Drive, Langport, Somerset, TA10 — £450,000 • 4 bed • 1 bath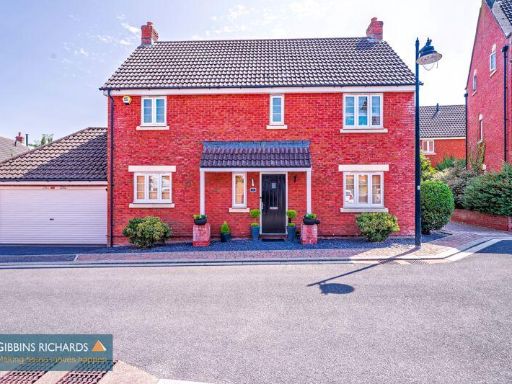 4 bedroom detached house for sale in Cole Close, Nether Stowey, Nr. Bridgwater, TA5 — £375,000 • 4 bed • 3 bath
4 bedroom detached house for sale in Cole Close, Nether Stowey, Nr. Bridgwater, TA5 — £375,000 • 4 bed • 3 bath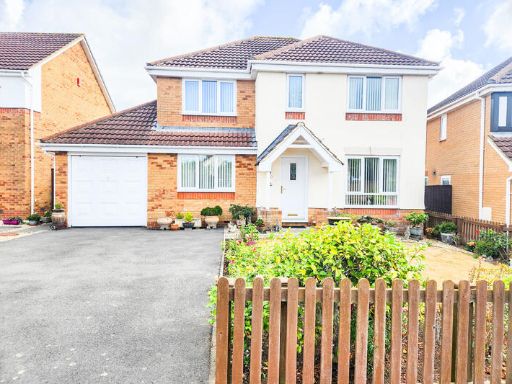 4 bedroom detached house for sale in Manor Park, Pawlett, TA6 — £425,000 • 4 bed • 2 bath • 874 ft²
4 bedroom detached house for sale in Manor Park, Pawlett, TA6 — £425,000 • 4 bed • 2 bath • 874 ft²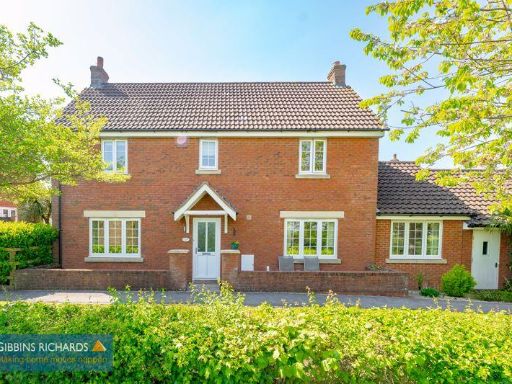 4 bedroom detached house for sale in Ferguson Close, Nether Stowey, Nr. Bridgwater, TA5 — £379,950 • 4 bed • 2 bath
4 bedroom detached house for sale in Ferguson Close, Nether Stowey, Nr. Bridgwater, TA5 — £379,950 • 4 bed • 2 bath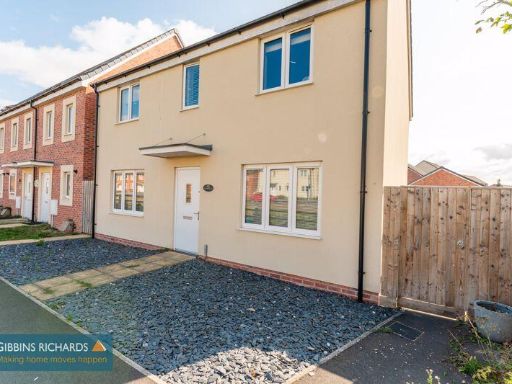 4 bedroom detached house for sale in Regal Walk, Kings Down, Bridgwater, TA6 — £335,000 • 4 bed • 2 bath • 1206 ft²
4 bedroom detached house for sale in Regal Walk, Kings Down, Bridgwater, TA6 — £335,000 • 4 bed • 2 bath • 1206 ft²