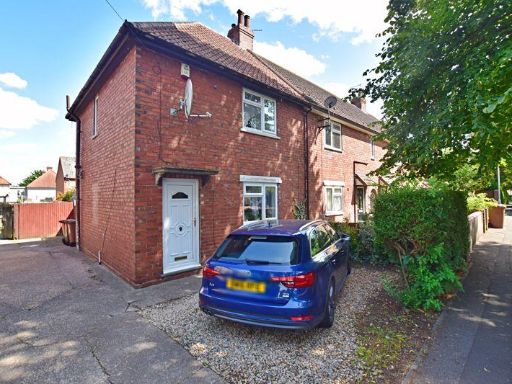Summary - 38 SWIFT GARDENS LINCOLN LN2 4NB
2 bed 1 bath End of Terrace
Ready-to-move modern kitchen, attic room and driveway parking for growing families.
Open-plan living with newly renovated kitchen completed 2025
Two double bedrooms plus a fully fitted attic room to building regs
Generous rear garden with decking, garden shed and vehicular access
Driveway parking to front and shared driveway through to rear
Newly fitted gas boiler; mains gas central heating throughout
uPVC double glazing; install dates unknown
Area is very deprived with above-average crime — consider location risk
Freehold tenure and council tax band A keeping running costs low
This end-terraced home in Swift Gardens offers practical, well-presented accommodation for a small family or professionals seeking space and outdoor access. The ground floor has an open-plan living area and a fully renovated kitchen (completed 2025) with integrated appliances—ready for day-to-day life without immediate works.
Upstairs there are two double bedrooms and a three-piece bathroom, plus a fully fitted attic room accessed from the first-floor landing. The attic was completed to building-regulation standard and adds versatile space for a home office, hobby room or occasional guest sleeping area.
Outside the property benefits from a generous rear garden with decking, shed and vehicular access, plus driveway parking to the front. Practical comforts include a newly fitted gas boiler, mains gas central heating and uPVC double glazing. Council tax band A keeps running costs low and the home is sold freehold.
Be mindful of the wider location: the neighbourhood is described as very deprived with above-average crime levels. Local schooling and amenities are close by, including Lincoln County Hospital and several supermarkets, but buyers should weigh the social area indicators against the property’s strong internal condition and parking/garden advantages.
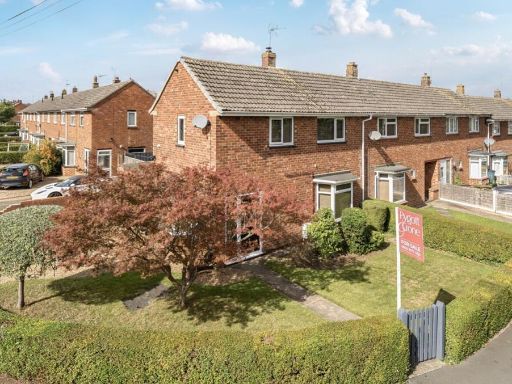 2 bedroom end of terrace house for sale in Wickenby Crescent, Lincoln, Lincolnshire, LN1 — £190,000 • 2 bed • 1 bath • 721 ft²
2 bedroom end of terrace house for sale in Wickenby Crescent, Lincoln, Lincolnshire, LN1 — £190,000 • 2 bed • 1 bath • 721 ft²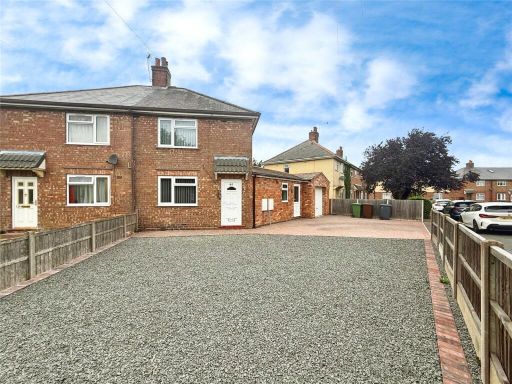 2 bedroom semi-detached house for sale in Moorland Crescent, Lincoln, Lincolnshire, LN6 — £200,000 • 2 bed • 2 bath • 675 ft²
2 bedroom semi-detached house for sale in Moorland Crescent, Lincoln, Lincolnshire, LN6 — £200,000 • 2 bed • 2 bath • 675 ft²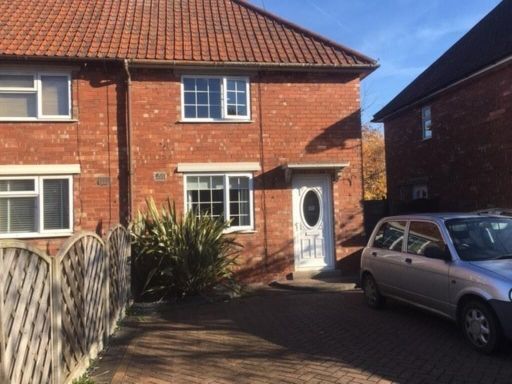 2 bedroom end of terrace house for sale in Dryden Avenue, Lincoln, LN2 — £159,950 • 2 bed • 1 bath • 538 ft²
2 bedroom end of terrace house for sale in Dryden Avenue, Lincoln, LN2 — £159,950 • 2 bed • 1 bath • 538 ft²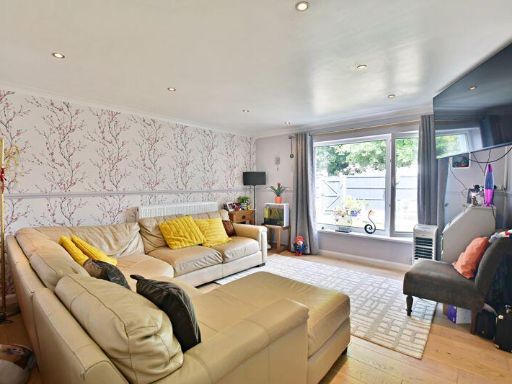 2 bedroom end of terrace house for sale in Arras Close, Uphill, Lincoln, LN1 — £210,000 • 2 bed • 1 bath • 908 ft²
2 bedroom end of terrace house for sale in Arras Close, Uphill, Lincoln, LN1 — £210,000 • 2 bed • 1 bath • 908 ft²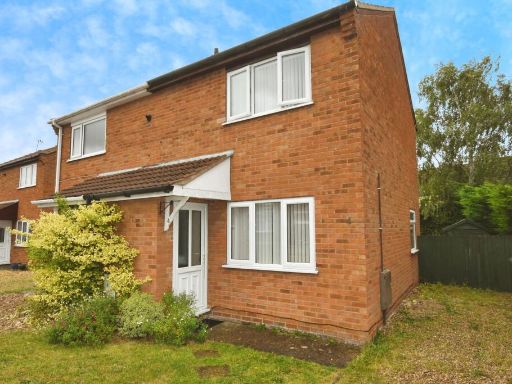 2 bedroom semi-detached house for sale in Falklands Close, Lincoln, Lincolnshire, LN1 — £200,000 • 2 bed • 1 bath • 685 ft²
2 bedroom semi-detached house for sale in Falklands Close, Lincoln, Lincolnshire, LN1 — £200,000 • 2 bed • 1 bath • 685 ft²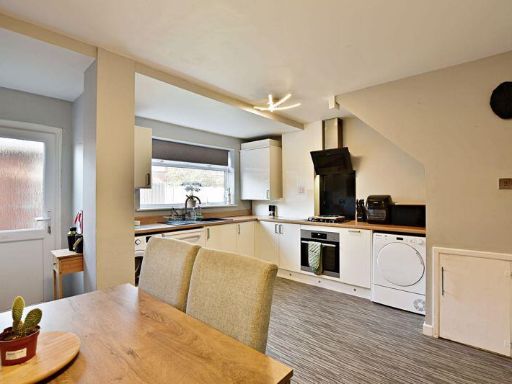 2 bedroom terraced house for sale in Minting Close, Lincoln, LN1 — £174,000 • 2 bed • 1 bath • 708 ft²
2 bedroom terraced house for sale in Minting Close, Lincoln, LN1 — £174,000 • 2 bed • 1 bath • 708 ft²









































