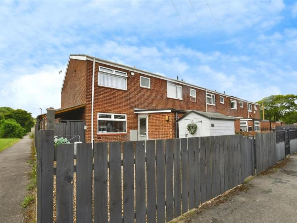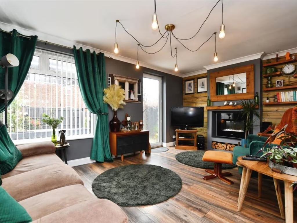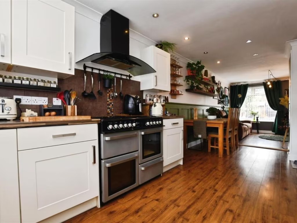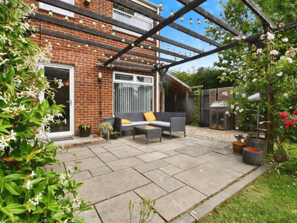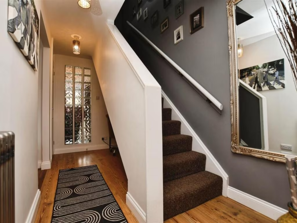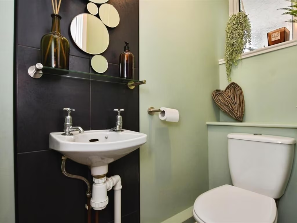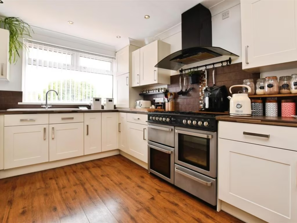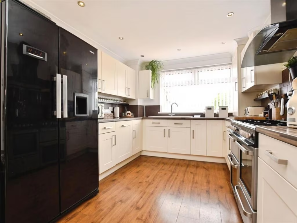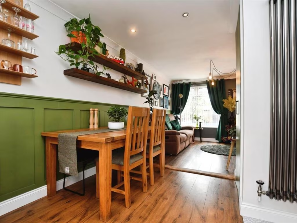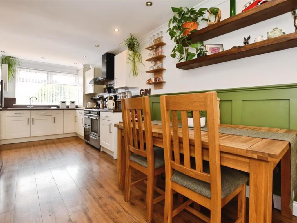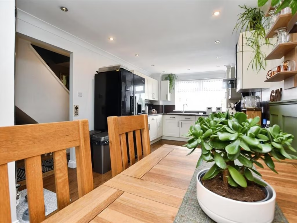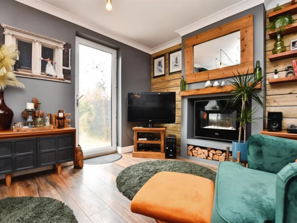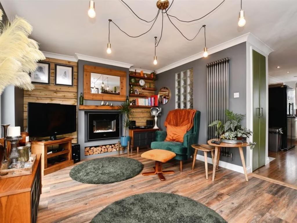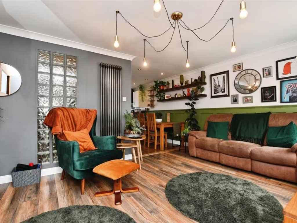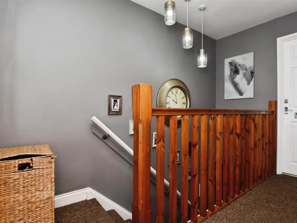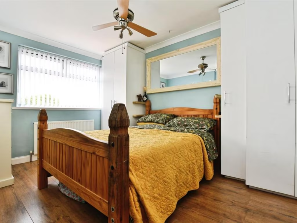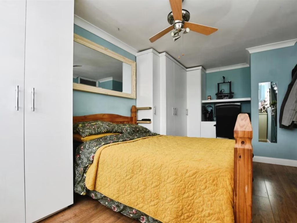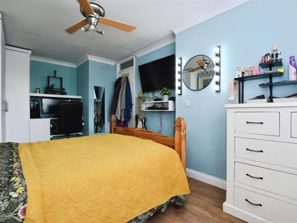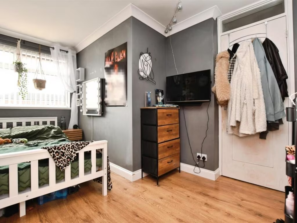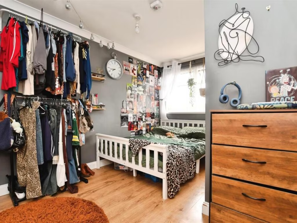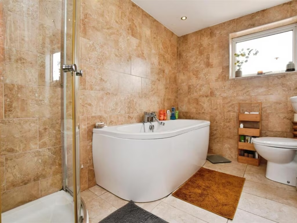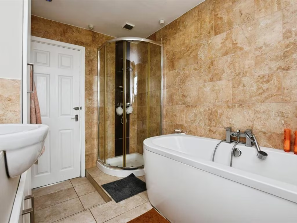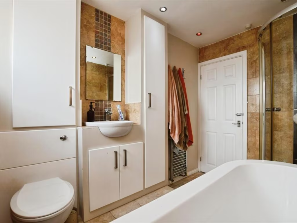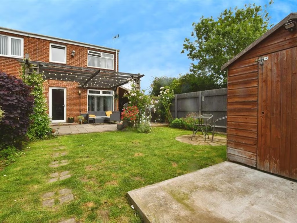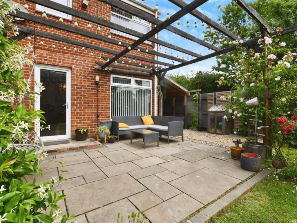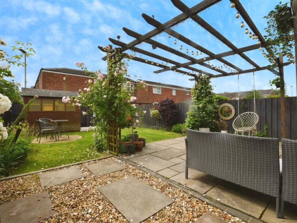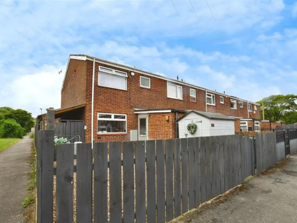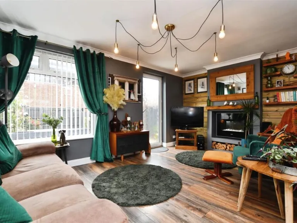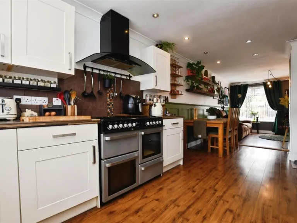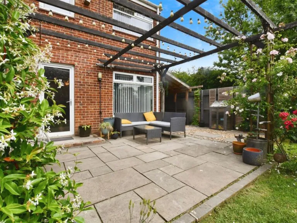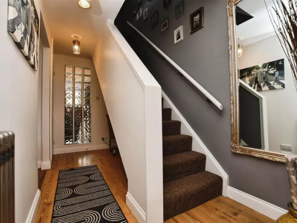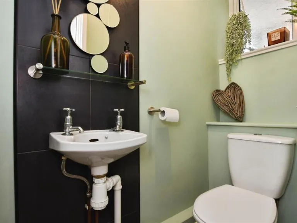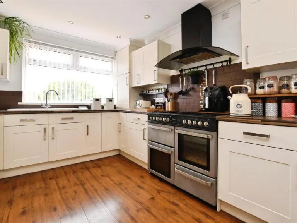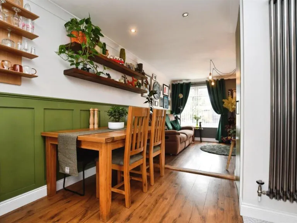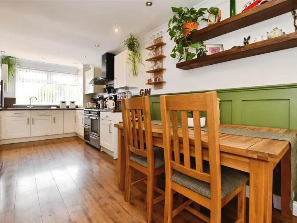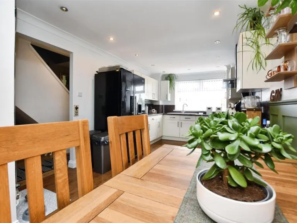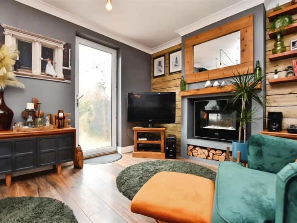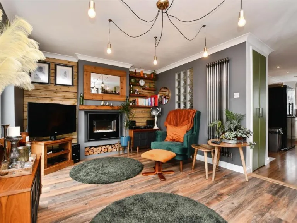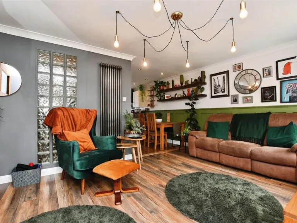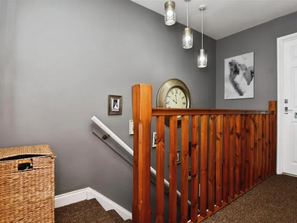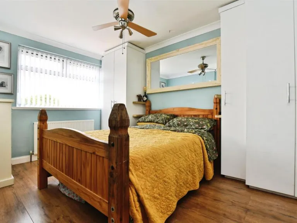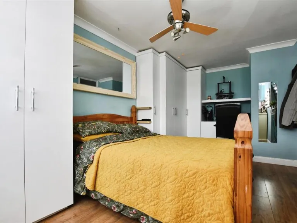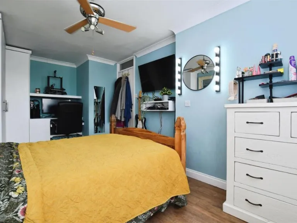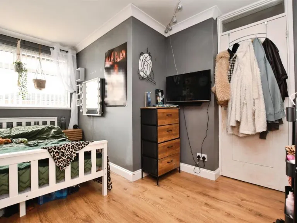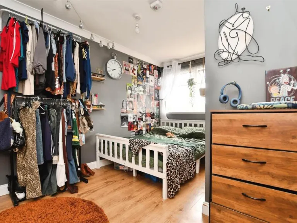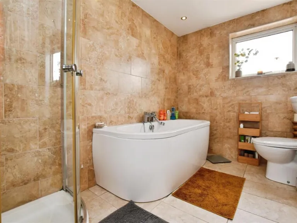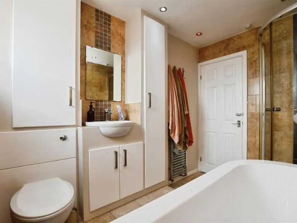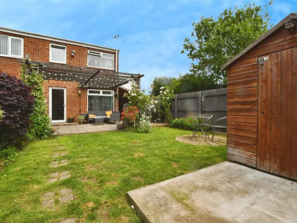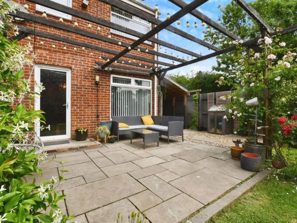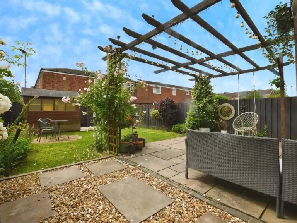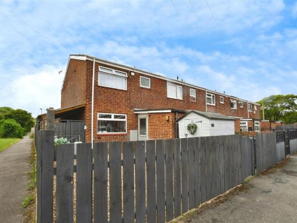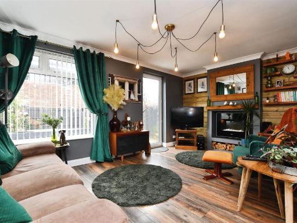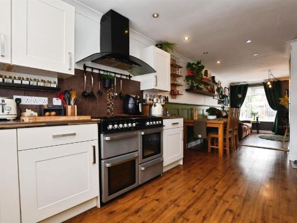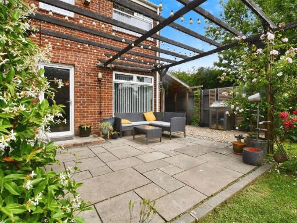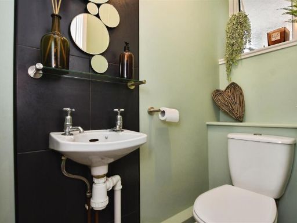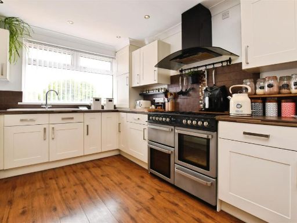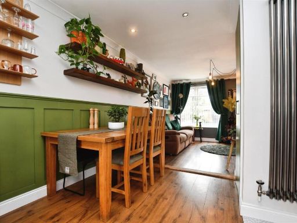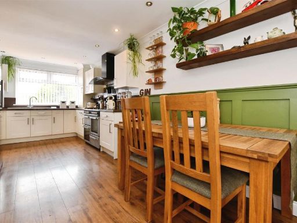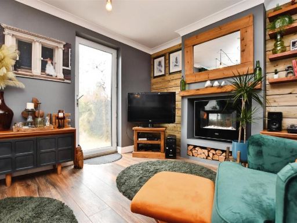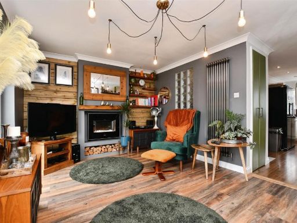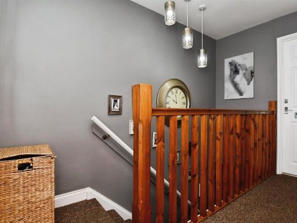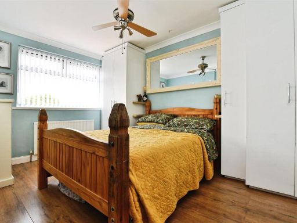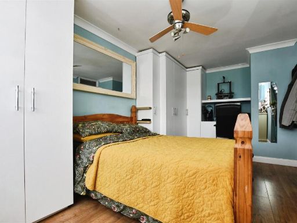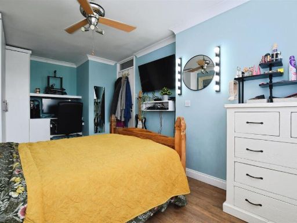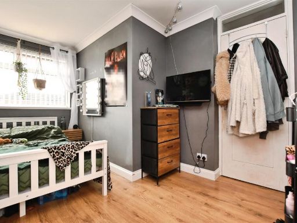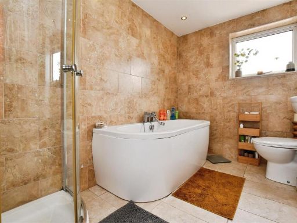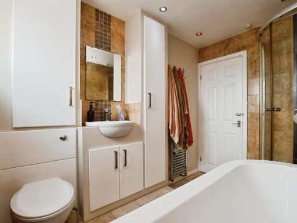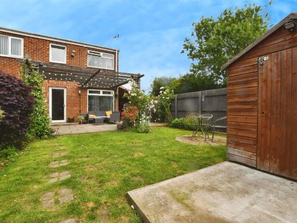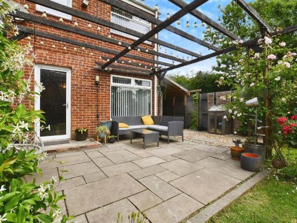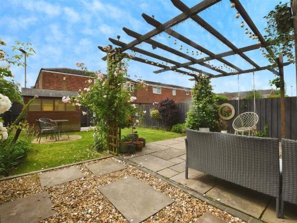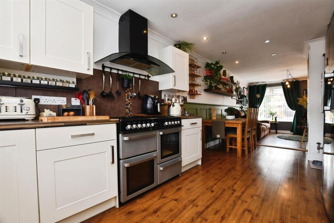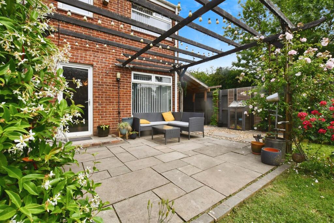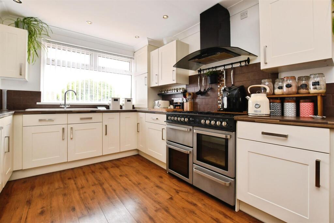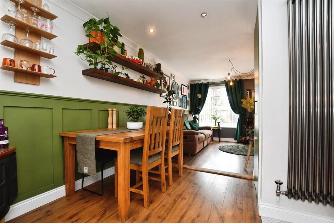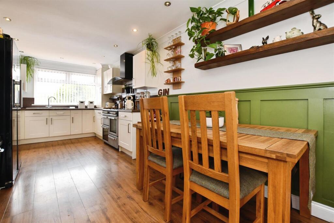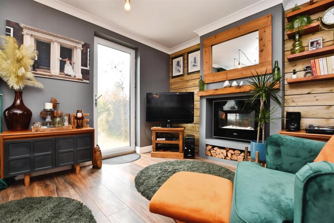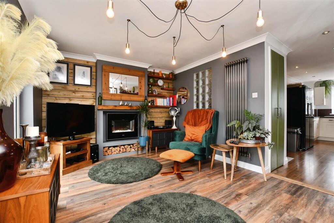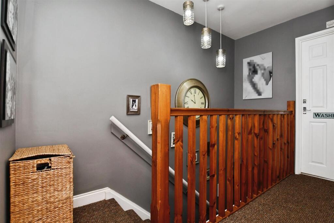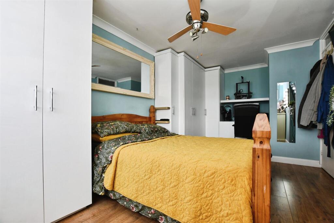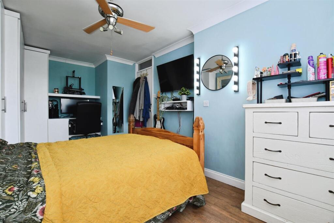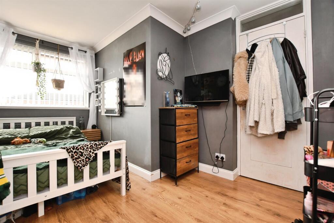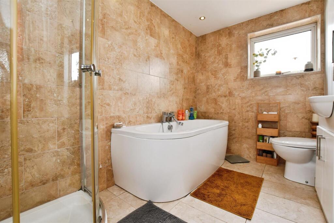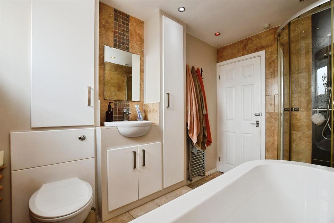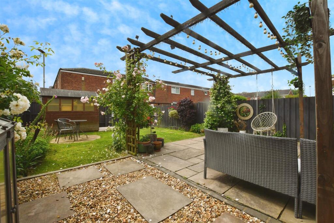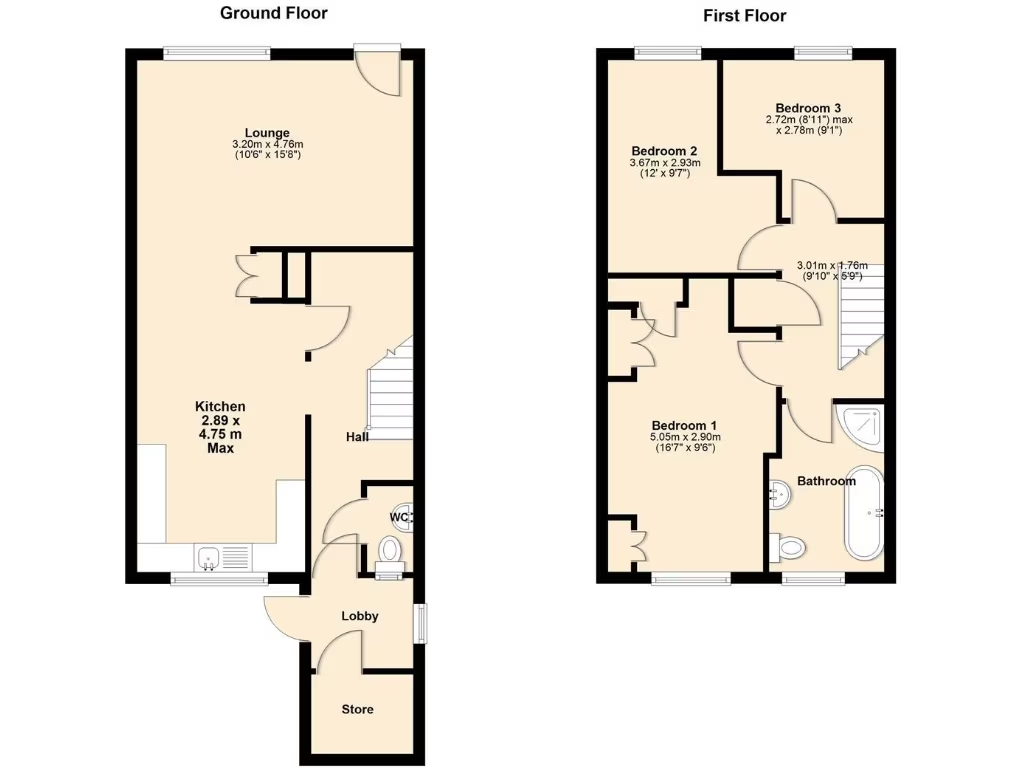Summary - 138 TENTERDEN CLOSE BRANSHOLME HULL HU7 6BH
3 bed 1 bath End of Terrace
Large rear garden and move-in ready three-bedroom layout for growing households.
Three bedroom end terrace with lounge and fitted dining kitchen
A well-presented three-bedroom end terrace arranged over two floors, ready for a growing family. The ground floor offers a lounge, fitted dining kitchen and convenient cloakroom; first floor provides three good-sized bedrooms and a family bathroom. Neutral décor, laminate floors and modern fixtures make the property move-in ready.
Outside there’s a small front garden and an unusually generous rear garden with lawn and paved patio, plus a compact garage. The home benefits from mains gas central heating, double glazing and freehold tenure. Broadband speeds are strong and mobile signal is excellent — practical for homeworking or streaming.
Practical considerations include a single family bathroom and a small overall footprint (approximately 670 sq ft). A small portion of the rear garden is leased from the council, and the immediate neighbourhood scores high for deprivation with above-average local crime rates. Council Tax Band A keeps running costs low.
This is a straightforward family purchase or first home for buyers seeking affordable entry in Hull, with scope to personalise further if desired. Internal inspections are encouraged to appreciate the internal condition and garden space.
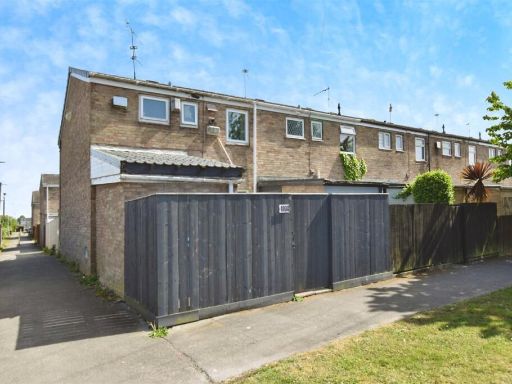 3 bedroom end of terrace house for sale in Frampton Close, Bransholme, Hull, HU7 — £110,000 • 3 bed • 1 bath • 655 ft²
3 bedroom end of terrace house for sale in Frampton Close, Bransholme, Hull, HU7 — £110,000 • 3 bed • 1 bath • 655 ft²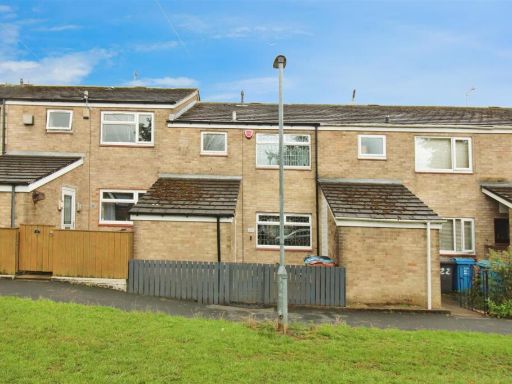 3 bedroom terraced house for sale in Dalwood Close, Bransholme, Hull, HU7 — £110,000 • 3 bed • 1 bath • 657 ft²
3 bedroom terraced house for sale in Dalwood Close, Bransholme, Hull, HU7 — £110,000 • 3 bed • 1 bath • 657 ft²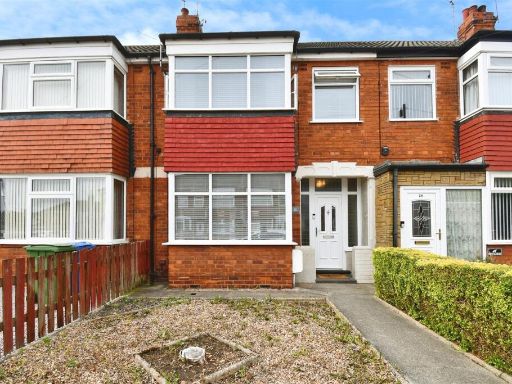 3 bedroom terraced house for sale in Bernadette Avenue, Hull, HU4 — £186,000 • 3 bed • 1 bath • 827 ft²
3 bedroom terraced house for sale in Bernadette Avenue, Hull, HU4 — £186,000 • 3 bed • 1 bath • 827 ft² 3 bedroom end of terrace house for sale in Caldane, Hull, HU6 — £89,950 • 3 bed • 1 bath • 619 ft²
3 bedroom end of terrace house for sale in Caldane, Hull, HU6 — £89,950 • 3 bed • 1 bath • 619 ft²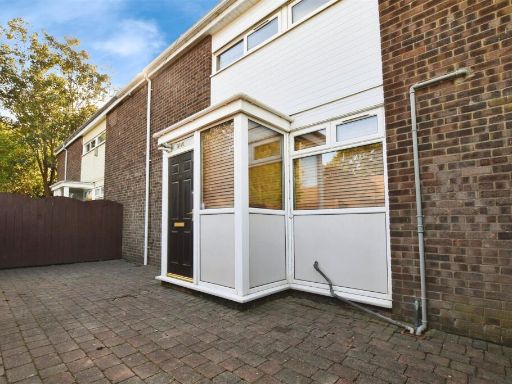 3 bedroom terraced house for sale in Logan Close, Bransholme, Hull, HU7 — £99,950 • 3 bed • 1 bath • 635 ft²
3 bedroom terraced house for sale in Logan Close, Bransholme, Hull, HU7 — £99,950 • 3 bed • 1 bath • 635 ft²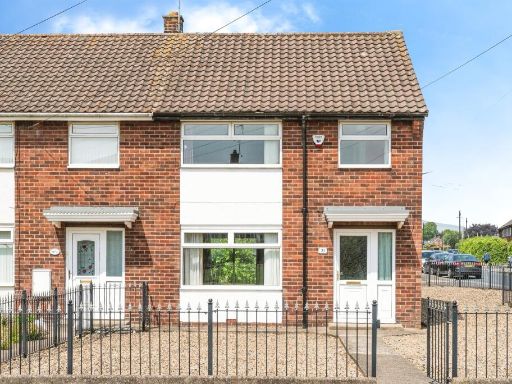 3 bedroom end of terrace house for sale in Fotherby Walk, Beverley, HU17 — £160,000 • 3 bed • 1 bath • 840 ft²
3 bedroom end of terrace house for sale in Fotherby Walk, Beverley, HU17 — £160,000 • 3 bed • 1 bath • 840 ft²