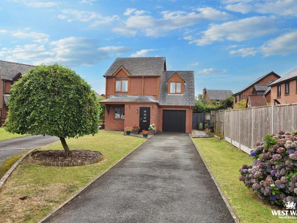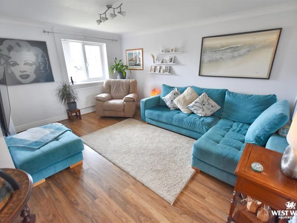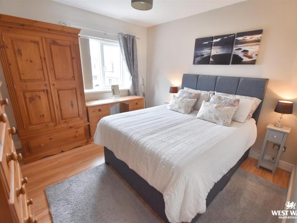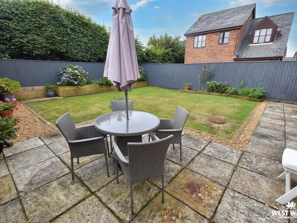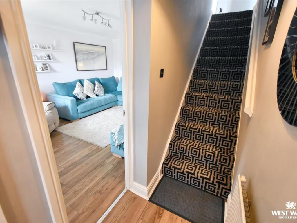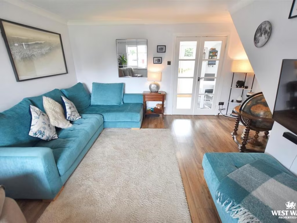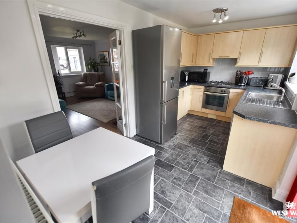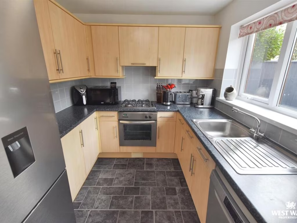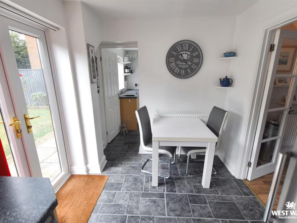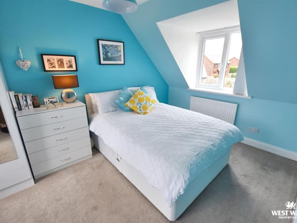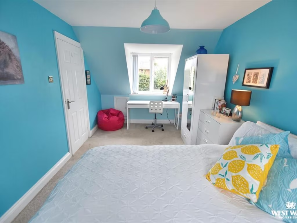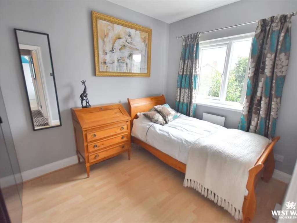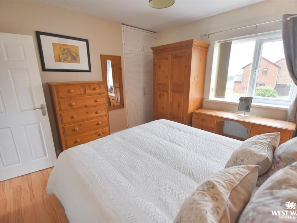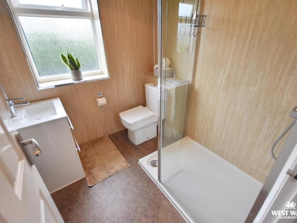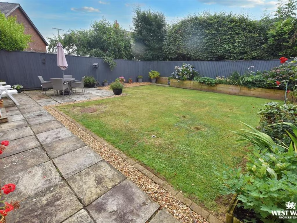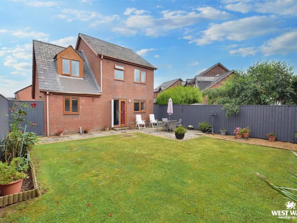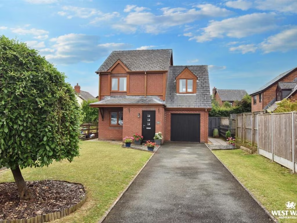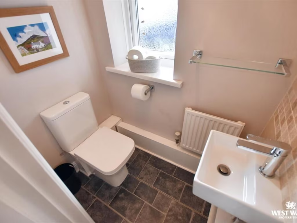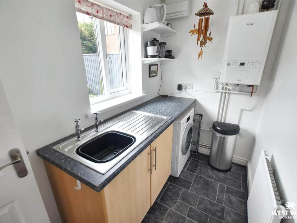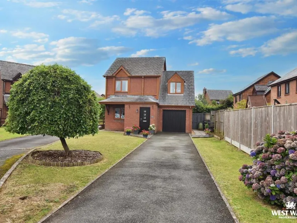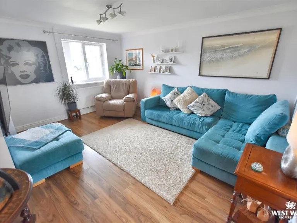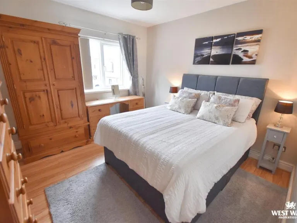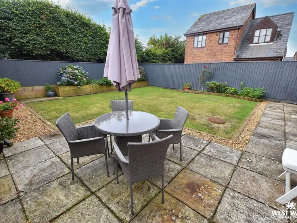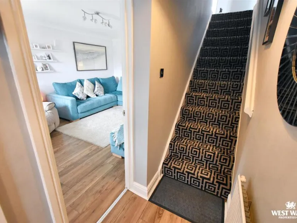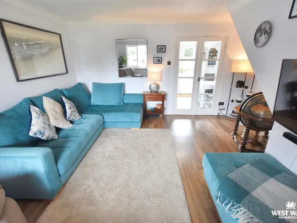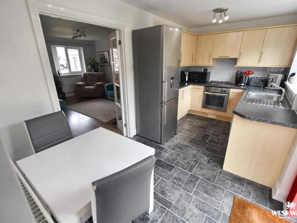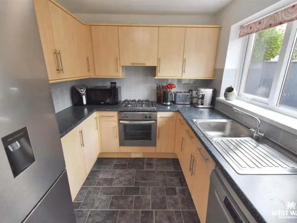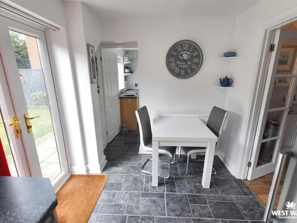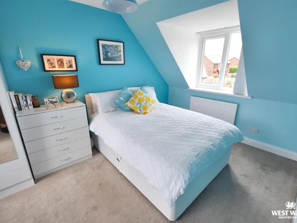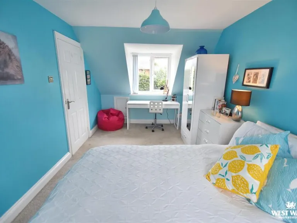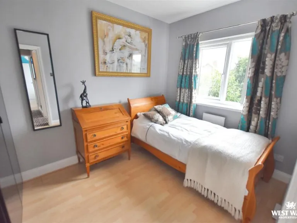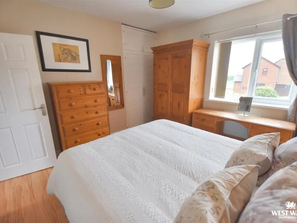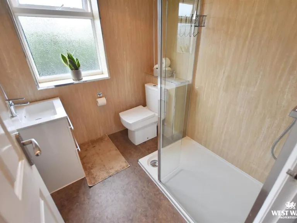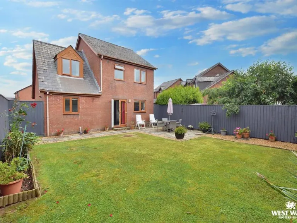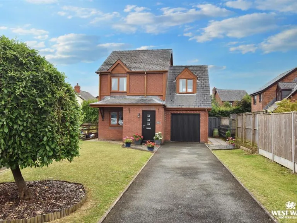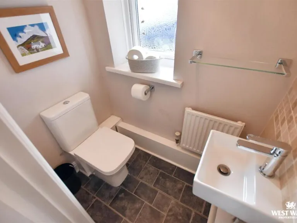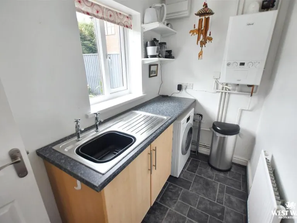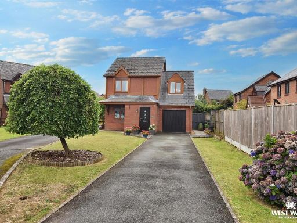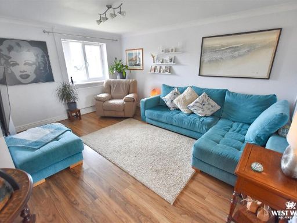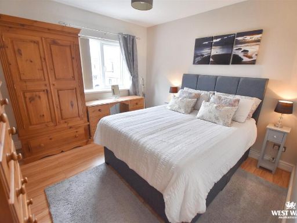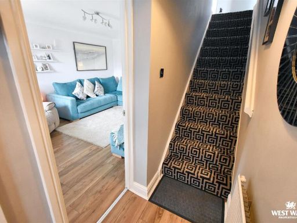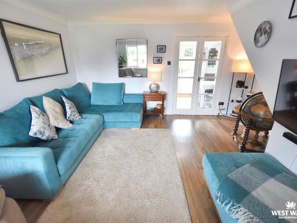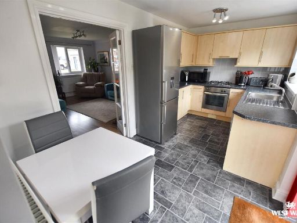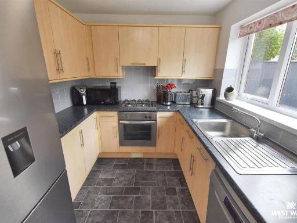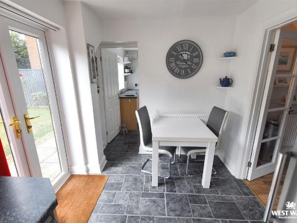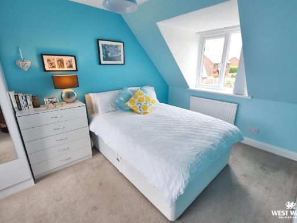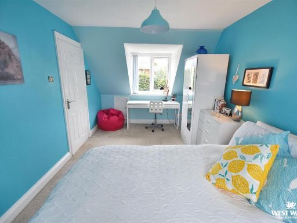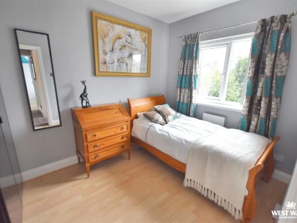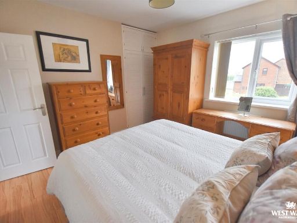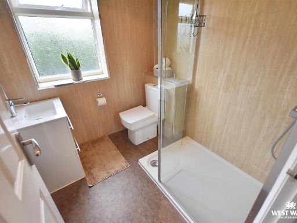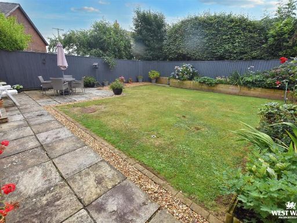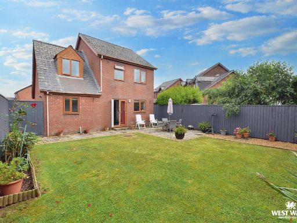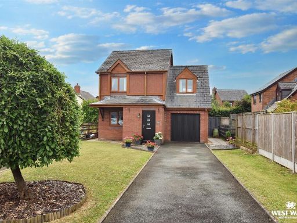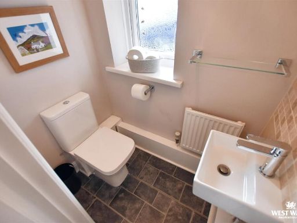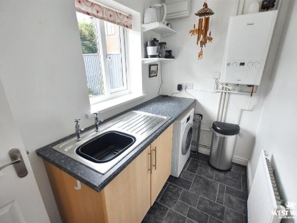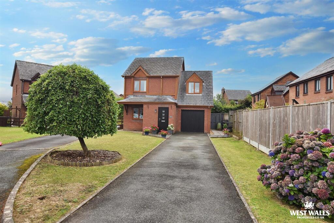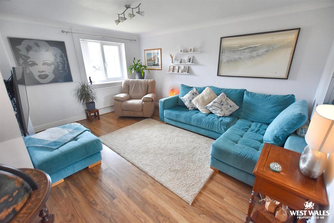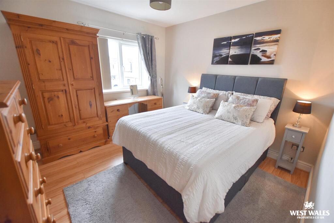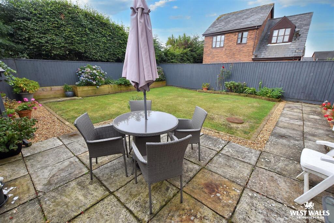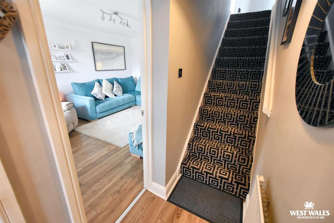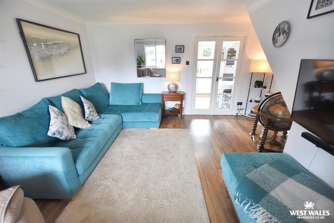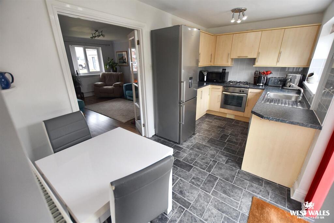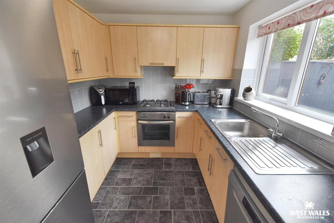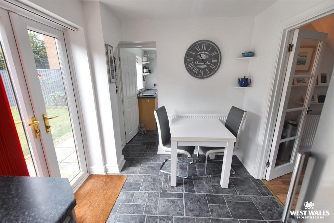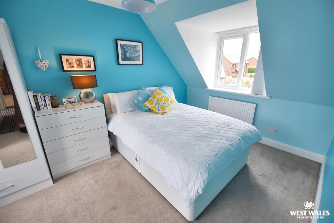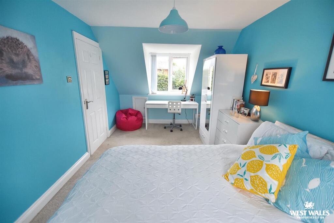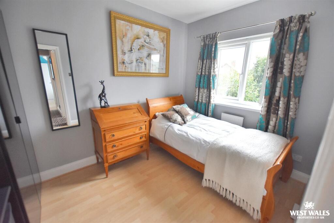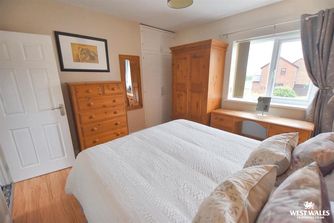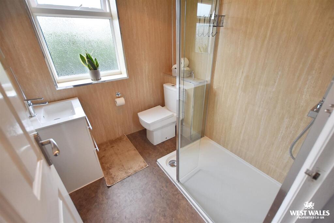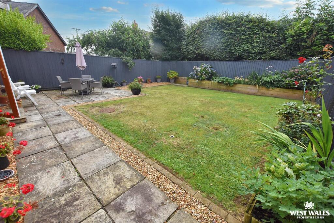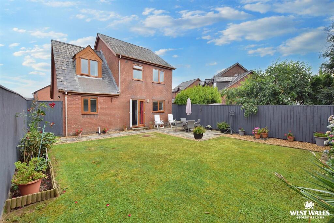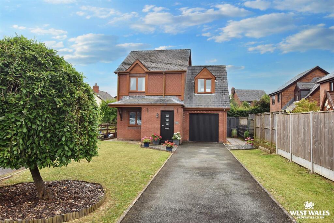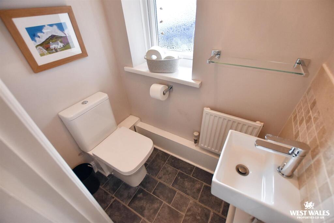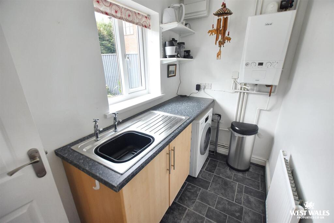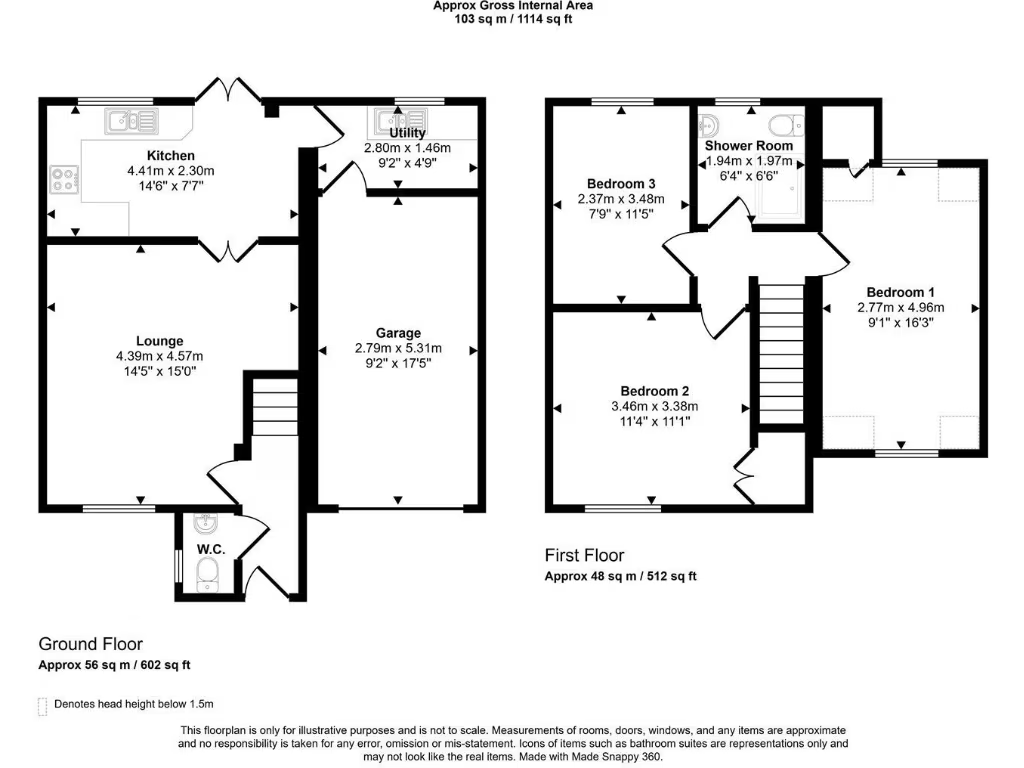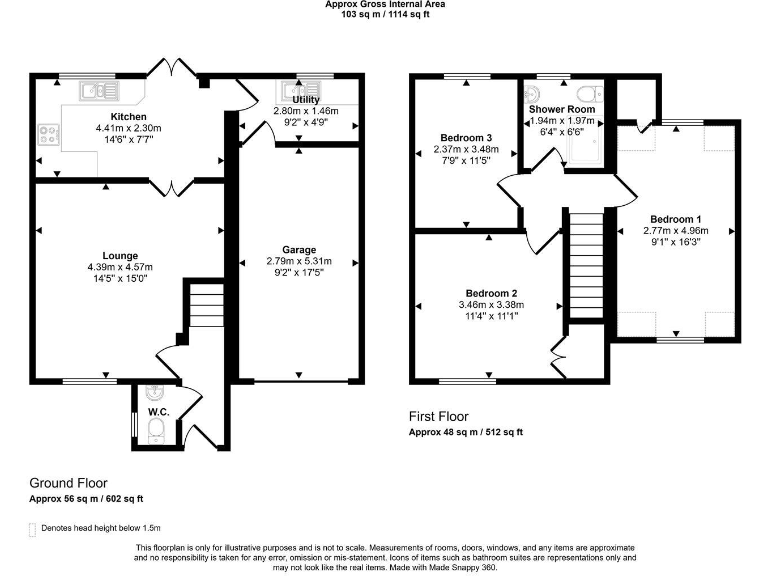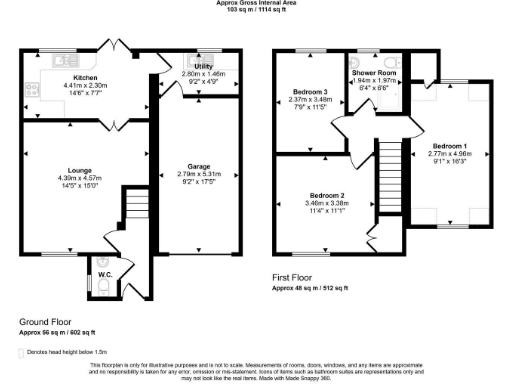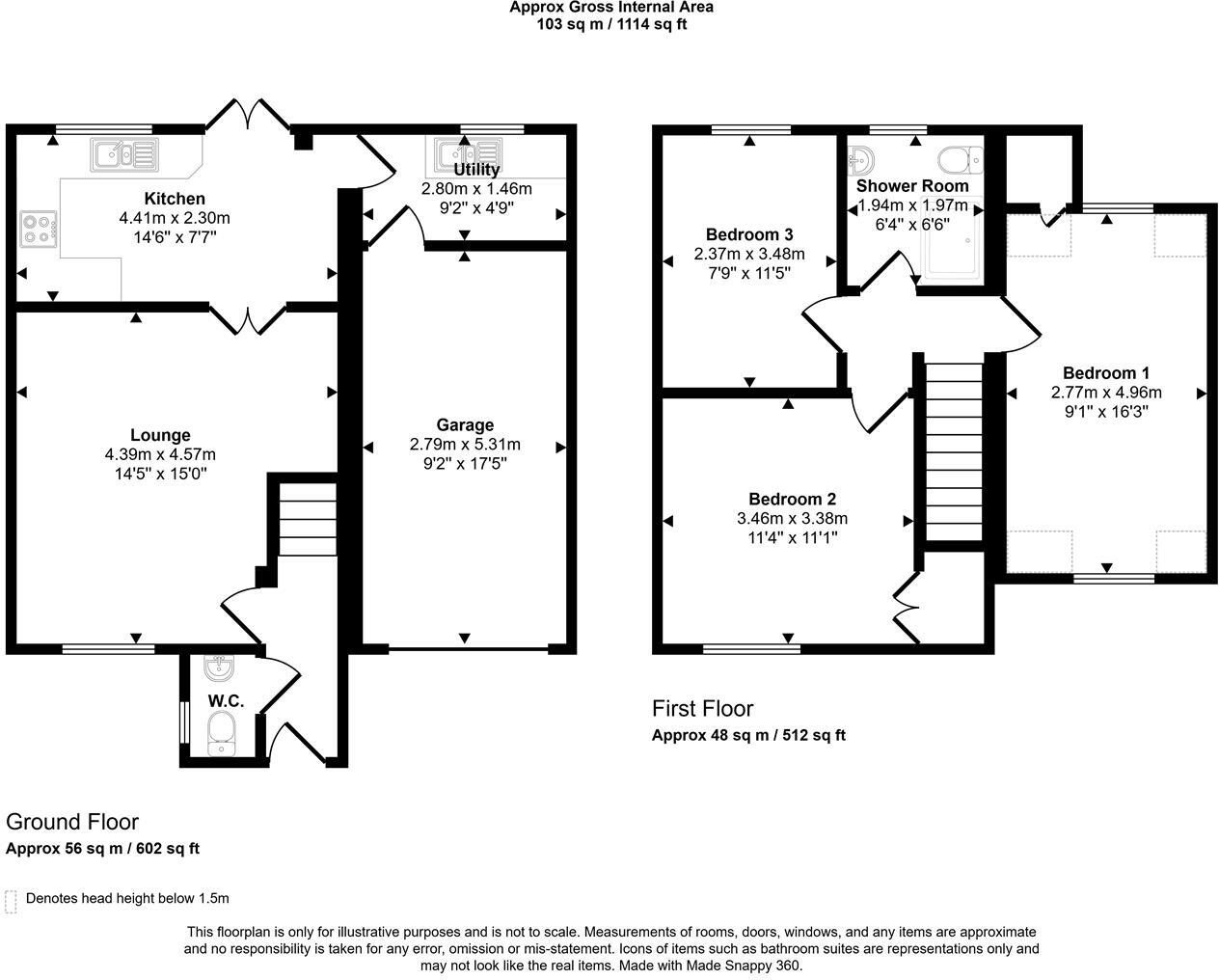Summary - 109 TUDOR GARDENS MERLINS BRIDGE HAVERFORDWEST SA61 1LQ
3 bed 2 bath Detached
Three-bedroom family house with driveway and south-facing garden near Haverfordwest amenities.
Three bedrooms and family bathroom, suitable for family living
Driveway plus integral single garage for off-street parking
South-facing rear garden with patio, enclosed and child-friendly
Gas central heating and double glazing (installation date unknown)
EPC rating D; partial cavity wall insulation assumed
Built 1976–1982; expect typical maintenance and updating needs
Located near Haverfordwest amenities, schools and transport links
Area shows above-average deprivation which may affect resale prospects
This well-presented three-bedroom detached house sits in a quiet cul-de-sac close to Haverfordwest amenities, schools and transport links. The ground floor offers an entrance hall with cloakroom, a bright living room with French doors to the rear garden, and an open-plan kitchen/diner with adjacent utility and access to an integral garage. Upstairs are three bedrooms and a family bathroom; the overall layout suits a young family or first-time buyers seeking comfortable, move-in-ready accommodation.
Outside there is driveway parking and a neatly maintained front garden, plus a south-facing enclosed rear lawn and patio — good for children and summer entertaining. The property benefits from mains gas central heating, double glazing (install date unknown) and a solid brick/mock-Tudor exterior that adds kerb appeal. It sits on a decent plot and is about 1,114 sq ft internally.
Important practical points: the EPC is rated D and the cavity walls are only partially insulated (assumed), so heating costs may be higher than newer builds. Services and appliances have not been tested, and the property dates from the late 1970s/early 1980s so buyers should expect typical maintenance or updating over time. The local area shows higher levels of deprivation, which may influence resale in the short term.
Overall this is a comfortable, realistically priced family home with scope for modest improvement and a convenient location roughly six miles from the Pembrokeshire coast. It will suit buyers prioritising space, outdoor garden, and straightforward access to town services.
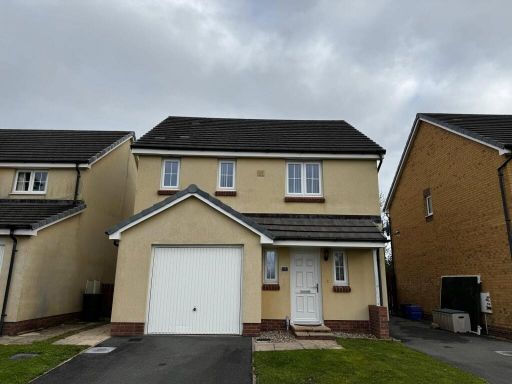 3 bedroom detached house for sale in Rose Close, Pembroke, Pembrokeshire, SA71 — £250,000 • 3 bed • 1 bath • 754 ft²
3 bedroom detached house for sale in Rose Close, Pembroke, Pembrokeshire, SA71 — £250,000 • 3 bed • 1 bath • 754 ft²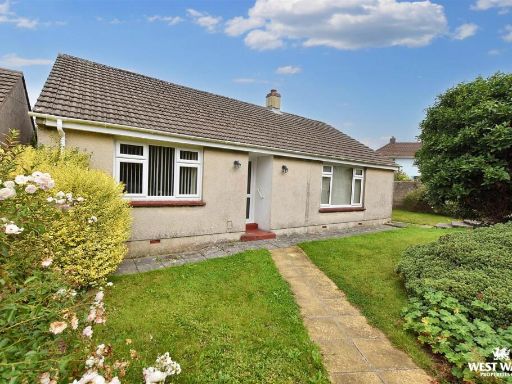 3 bedroom detached bungalow for sale in Trevaughan Close, Haverfordwest, SA61 — £240,000 • 3 bed • 1 bath • 985 ft²
3 bedroom detached bungalow for sale in Trevaughan Close, Haverfordwest, SA61 — £240,000 • 3 bed • 1 bath • 985 ft²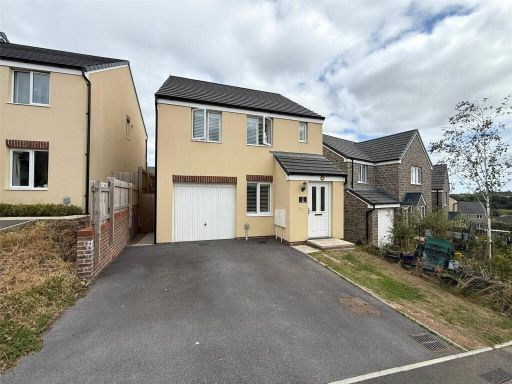 3 bedroom detached house for sale in Tasker Way, Haverfordwest, Pembrokeshire, SA61 — £220,000 • 3 bed • 2 bath • 1001 ft²
3 bedroom detached house for sale in Tasker Way, Haverfordwest, Pembrokeshire, SA61 — £220,000 • 3 bed • 2 bath • 1001 ft²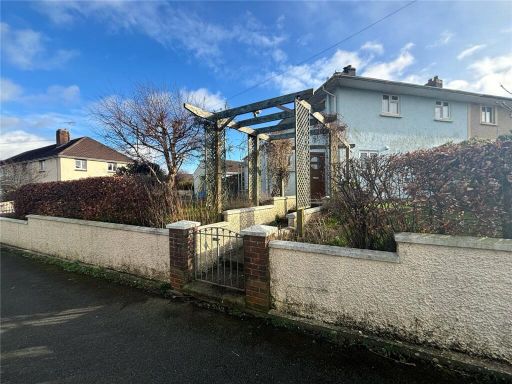 3 bedroom semi-detached house for sale in Hammond Avenue, Haverfordwest, Pembrokeshire, SA61 — £235,000 • 3 bed • 1 bath • 1054 ft²
3 bedroom semi-detached house for sale in Hammond Avenue, Haverfordwest, Pembrokeshire, SA61 — £235,000 • 3 bed • 1 bath • 1054 ft²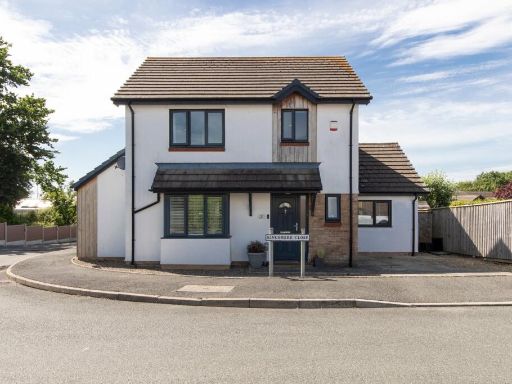 3 bedroom detached house for sale in Kingsmere Close, Haverfordwest, SA61 — £310,000 • 3 bed • 2 bath • 1133 ft²
3 bedroom detached house for sale in Kingsmere Close, Haverfordwest, SA61 — £310,000 • 3 bed • 2 bath • 1133 ft²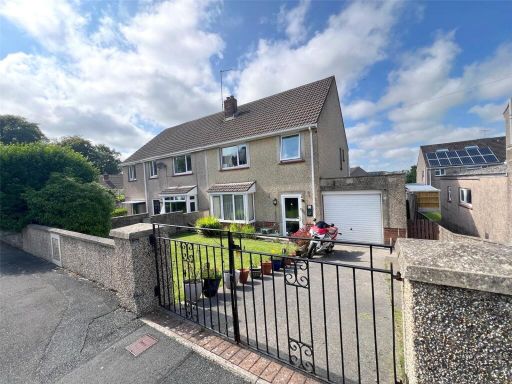 3 bedroom semi-detached house for sale in Woodlands Park, Haverfordwest, Pembrokeshire, SA61 — £260,000 • 3 bed • 1 bath • 1345 ft²
3 bedroom semi-detached house for sale in Woodlands Park, Haverfordwest, Pembrokeshire, SA61 — £260,000 • 3 bed • 1 bath • 1345 ft²