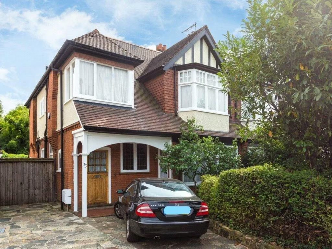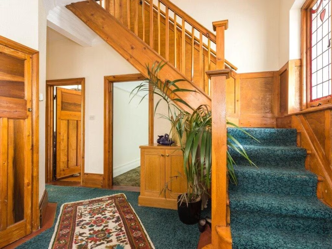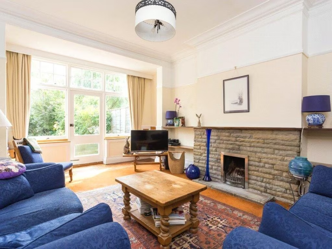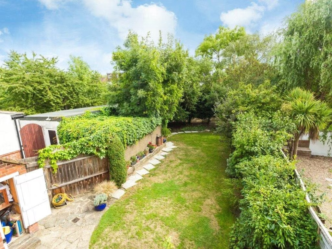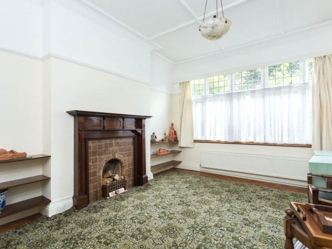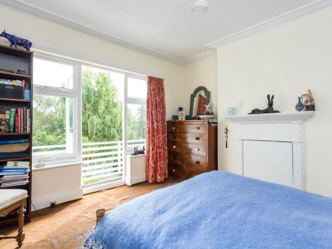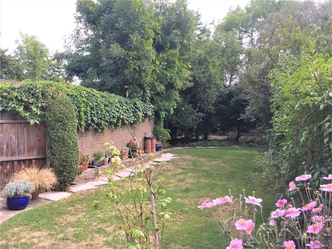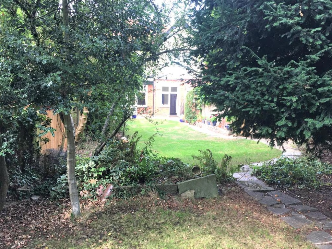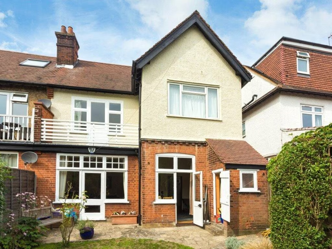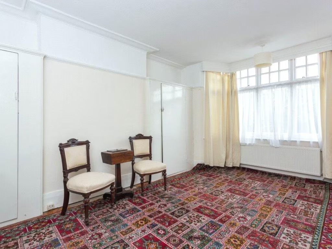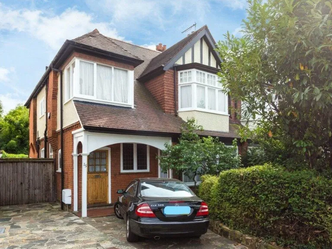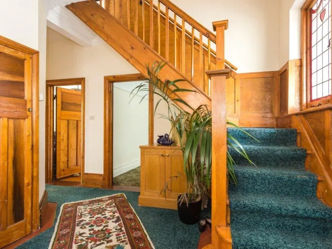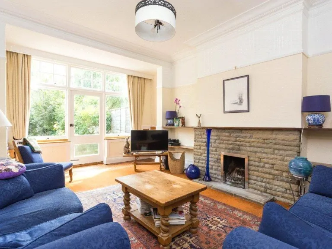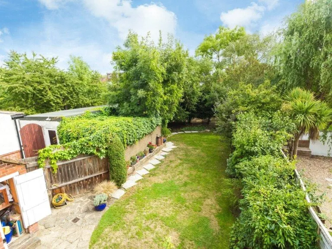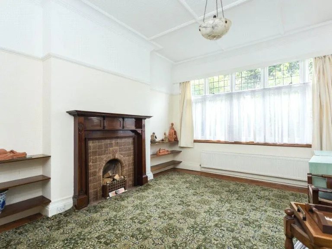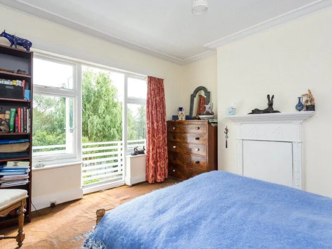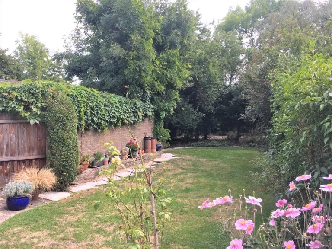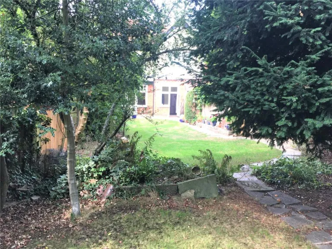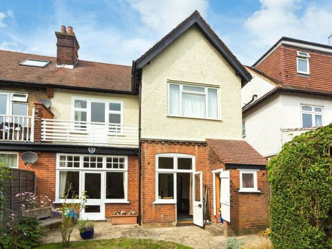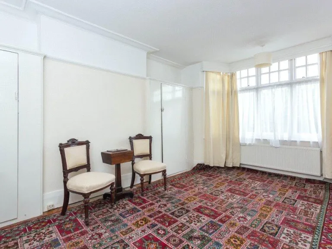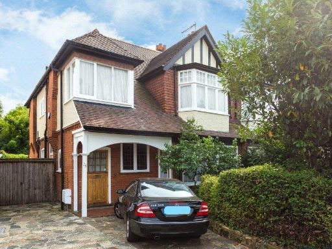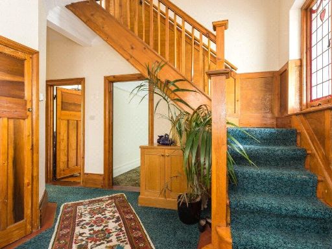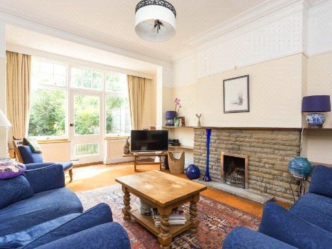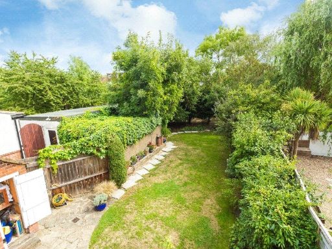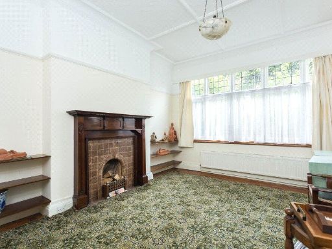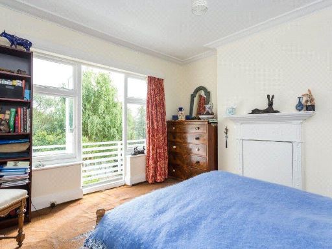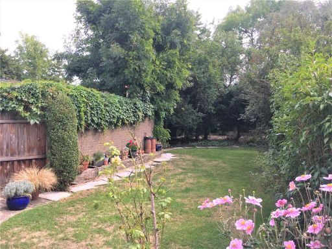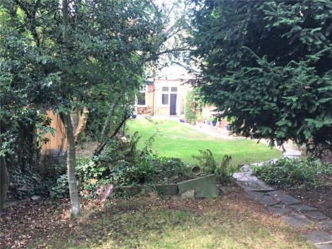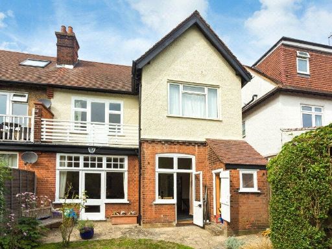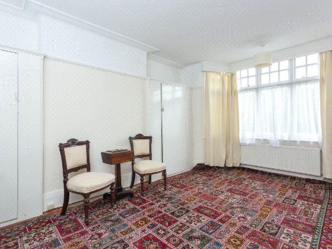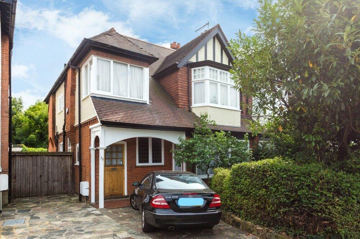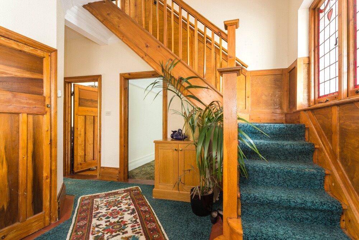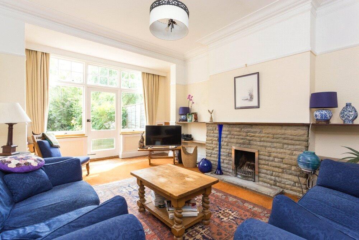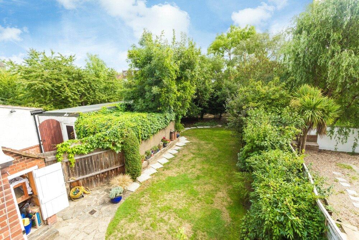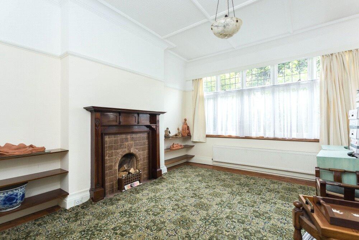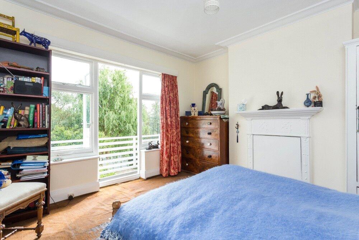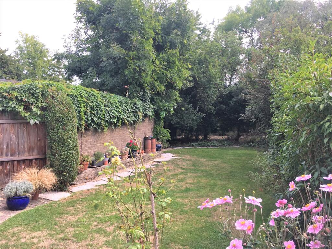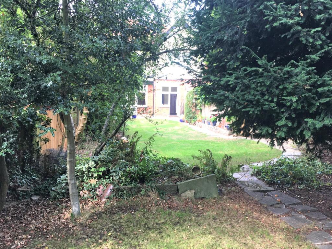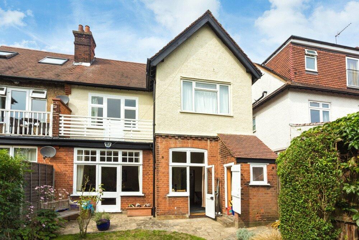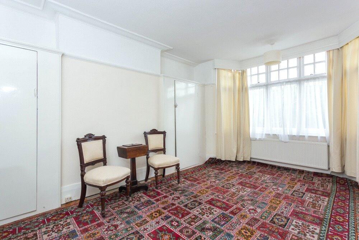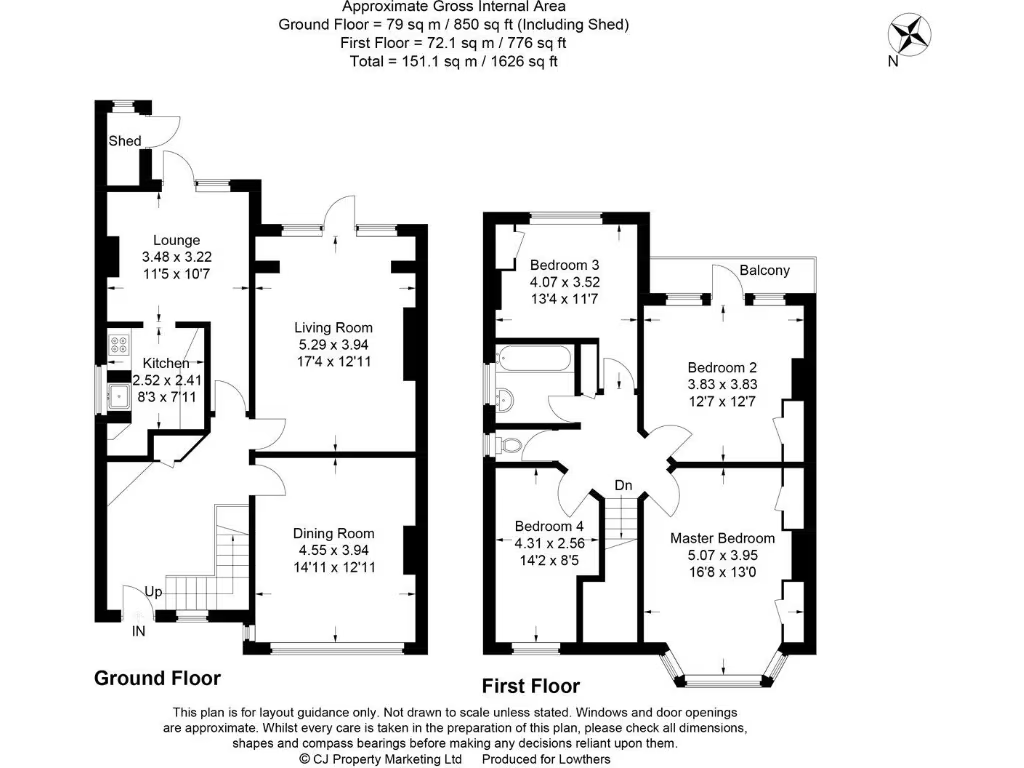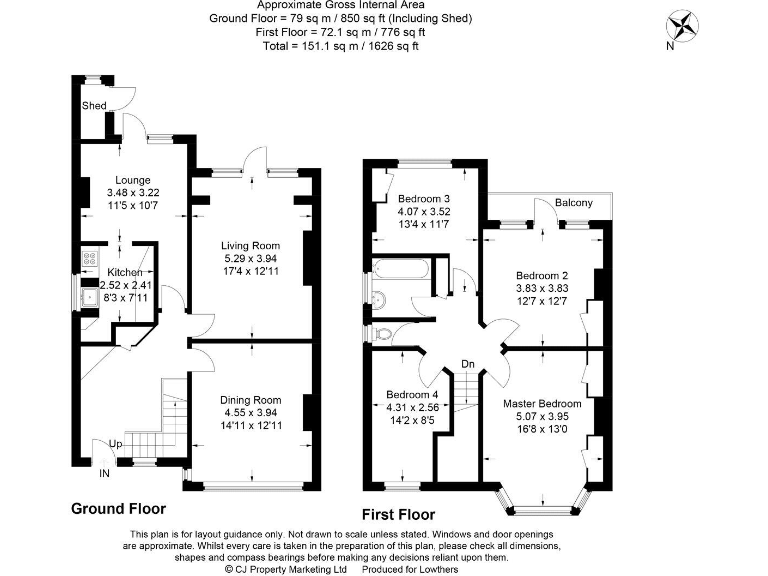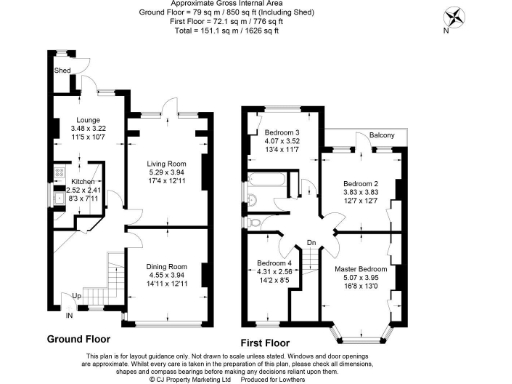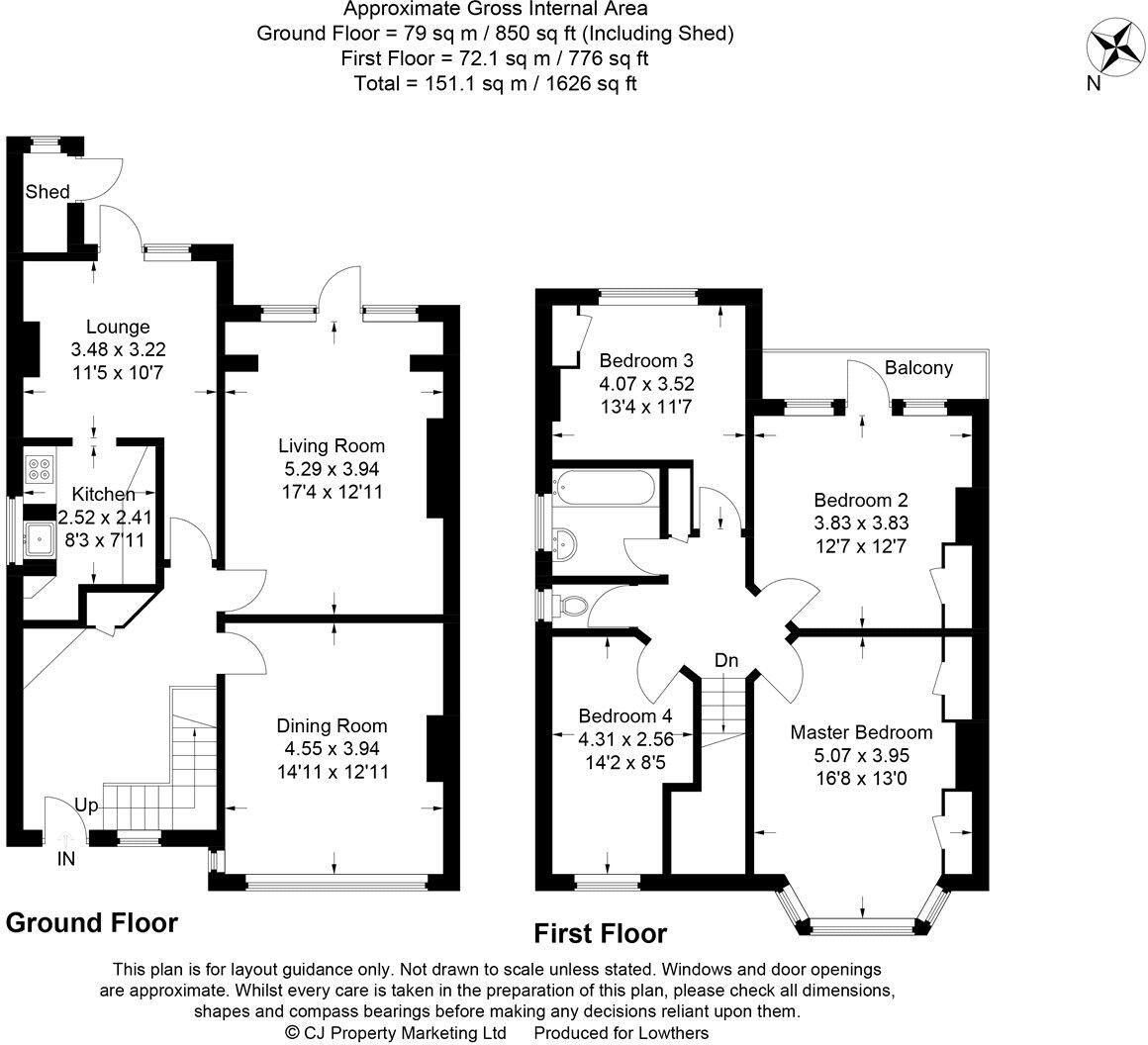Summary - 15, Lyndhurst Avenue NW7 2AD
4 bed 1 bath Semi-Detached
Characterful four-bed semi with planning permission and a large south garden — ideal for growing families..
- Chain free period semi with original fireplaces and stained-glass windows
- Planning permission granted: rear, loft, front porch and large garden room
- Large south-facing garden approx. 90' with strong privacy and patio
- Garage and off-street parking to front forecourt
- Many single-glazed windows; energy upgrades recommended
- Solid brick walls likely uninsulated — insulation work required
- One family bathroom plus separate WC only
- Area includes pockets of deprivation; consider local factors
A charming early-20th-century four-bedroom semi with strong period character and generous outdoor space, offered chain free. High ceilings, stained-glass windows, parquet floors and original fireplaces create instant kerb appeal while a large south-facing garden and garage deliver rare outside space for Mill Hill families.
Planning permission has been granted for a ground-floor rear extension, loft conversion, front porch extension and large garden room, making this property attractive to buyers who want to add living space and increase value. The current layout provides three reception rooms and four bedrooms over two storeys, with straightforward scope to create an enlarged kitchen/dining footprint and extra upstairs accommodation.
Buyers should note some practical drawbacks: many windows are single glazed and the solid brick walls are assumed uninsulated, so upgrading to double glazing and adding insulation will be necessary to improve comfort and running costs. There is a single family bathroom and separate WC, and the wider area shows pockets of deprivation — sensible buyers will factor renovation and running-cost works into budgets. Overall this is a strong family plot with clear extension potential for those willing to invest.
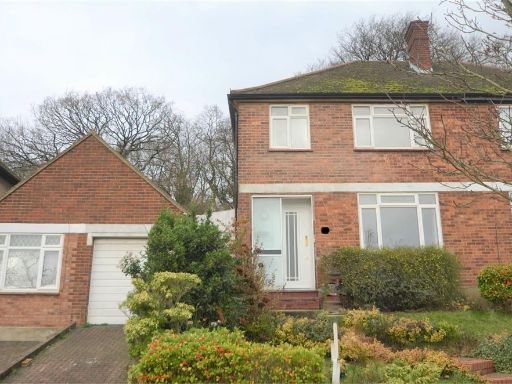 3 bedroom semi-detached house for sale in The Reddings, Mill Hill, NW7 — £800,000 • 3 bed • 1 bath • 1004 ft²
3 bedroom semi-detached house for sale in The Reddings, Mill Hill, NW7 — £800,000 • 3 bed • 1 bath • 1004 ft²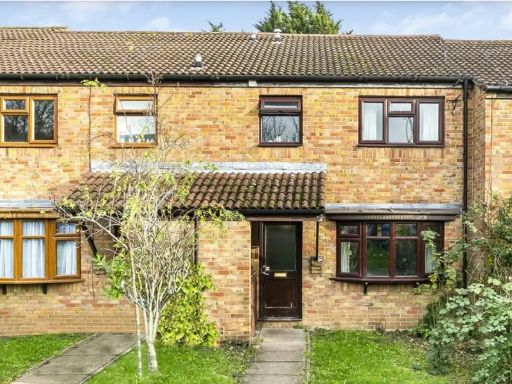 4 bedroom terraced house for sale in Moorlands Avenue, Mill Hill, London NW7 — £600,000 • 4 bed • 2 bath • 1400 ft²
4 bedroom terraced house for sale in Moorlands Avenue, Mill Hill, London NW7 — £600,000 • 4 bed • 2 bath • 1400 ft²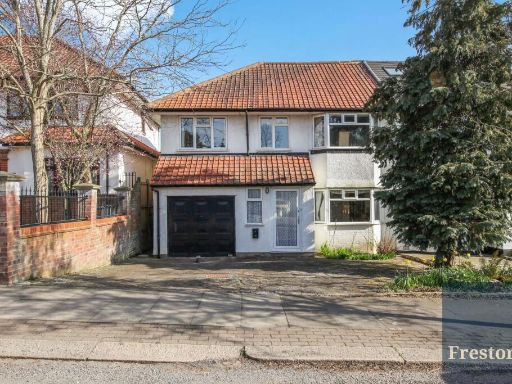 5 bedroom semi-detached house for sale in Lawrence Avenue, Mill Hill, London, NW7 — £1,300,000 • 5 bed • 1 bath • 1615 ft²
5 bedroom semi-detached house for sale in Lawrence Avenue, Mill Hill, London, NW7 — £1,300,000 • 5 bed • 1 bath • 1615 ft²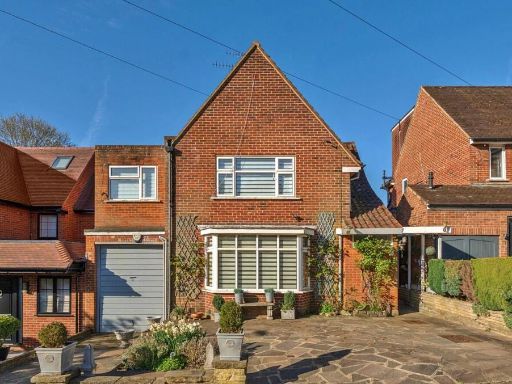 4 bedroom detached house for sale in Sunnyfield, Mill Hill, NW7 — £1,180,000 • 4 bed • 2 bath • 1686 ft²
4 bedroom detached house for sale in Sunnyfield, Mill Hill, NW7 — £1,180,000 • 4 bed • 2 bath • 1686 ft²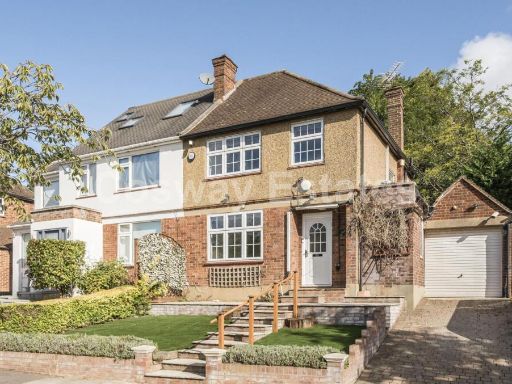 3 bedroom semi-detached house for sale in The Reddings, Mill Hill, NW7 — £925,000 • 3 bed • 1 bath • 1268 ft²
3 bedroom semi-detached house for sale in The Reddings, Mill Hill, NW7 — £925,000 • 3 bed • 1 bath • 1268 ft²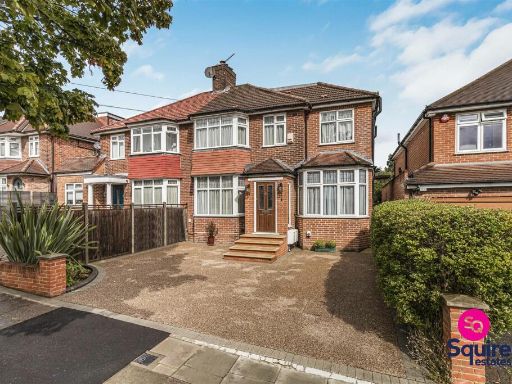 4 bedroom semi-detached house for sale in Hillside Grove, Mill Hill, London, NW7 — £1,150,000 • 4 bed • 3 bath • 2030 ft²
4 bedroom semi-detached house for sale in Hillside Grove, Mill Hill, London, NW7 — £1,150,000 • 4 bed • 3 bath • 2030 ft²