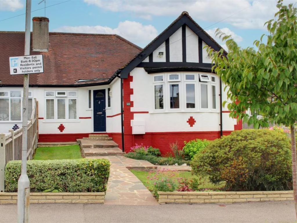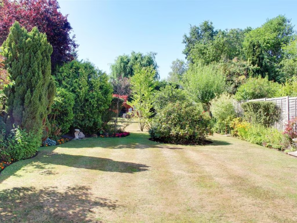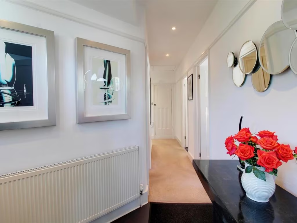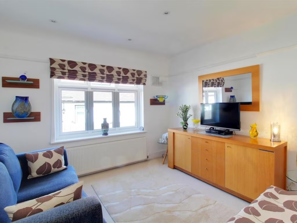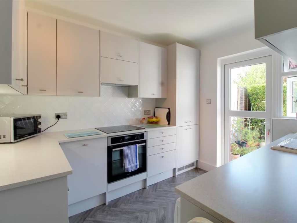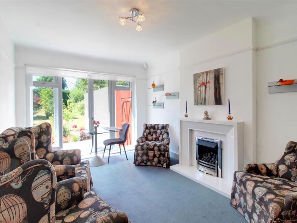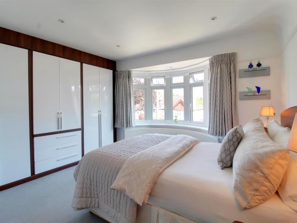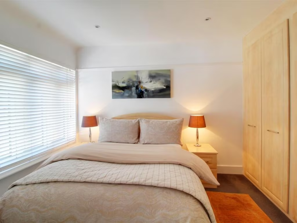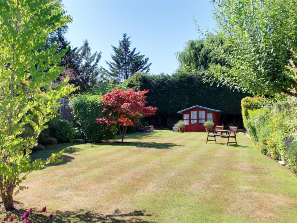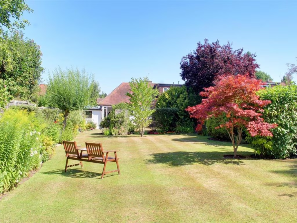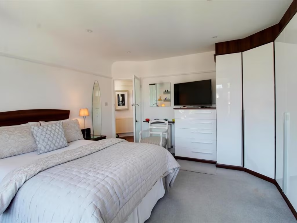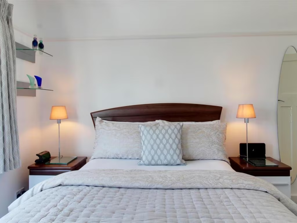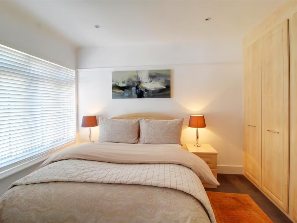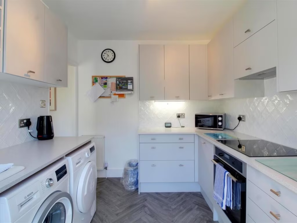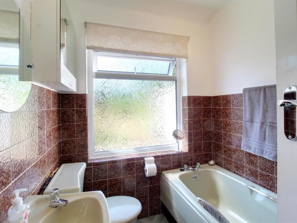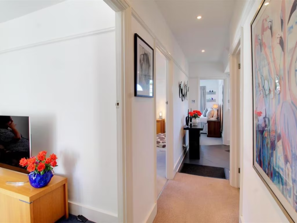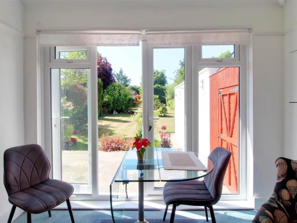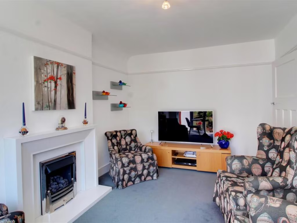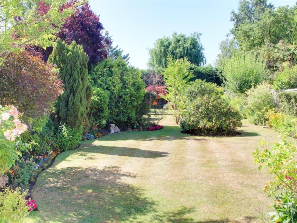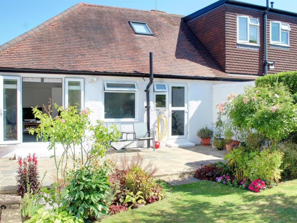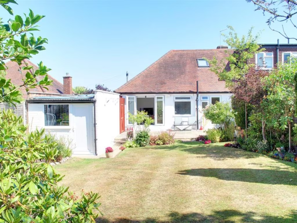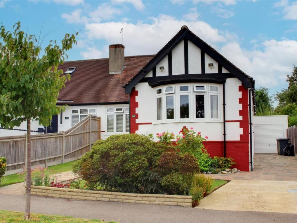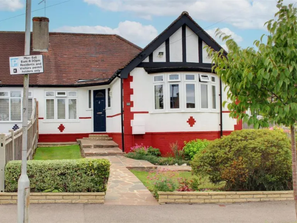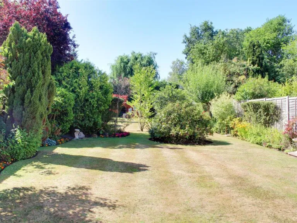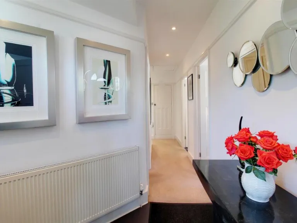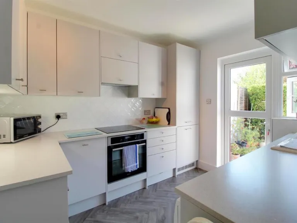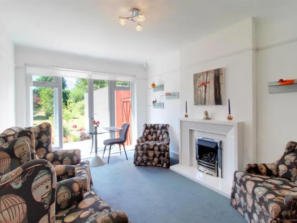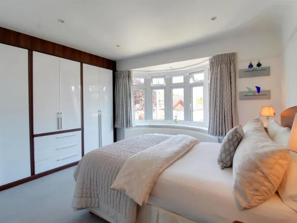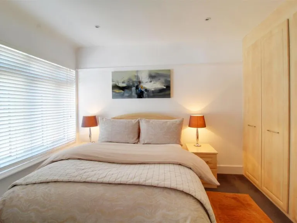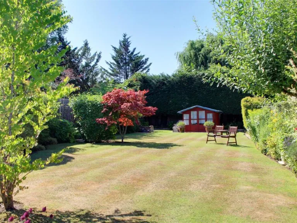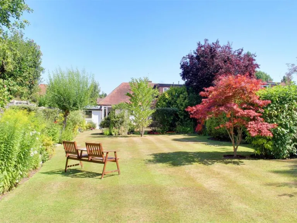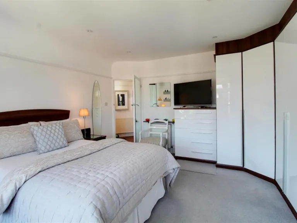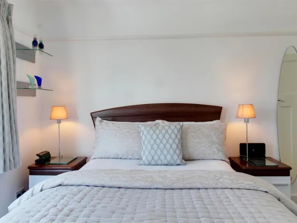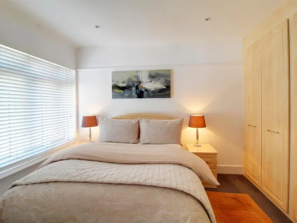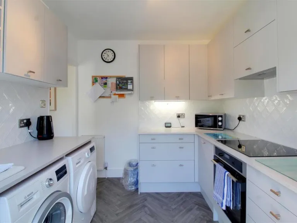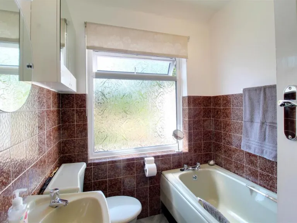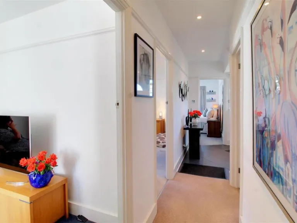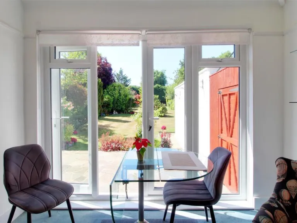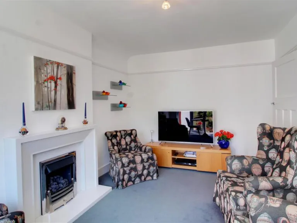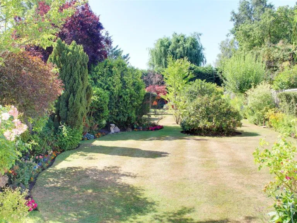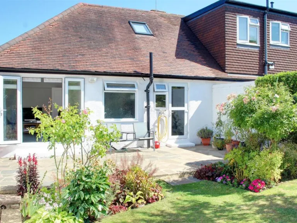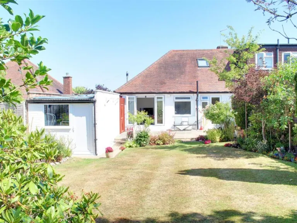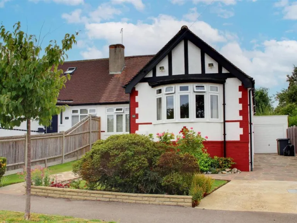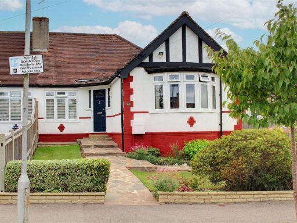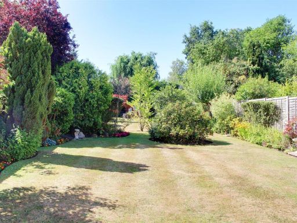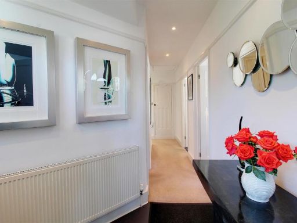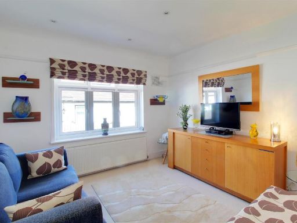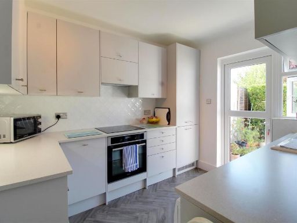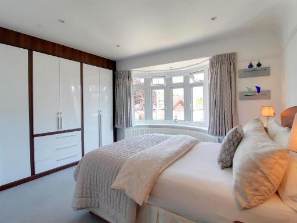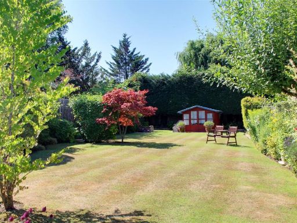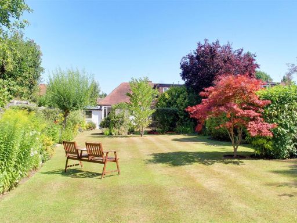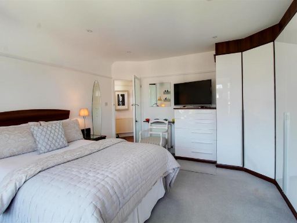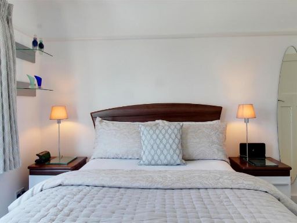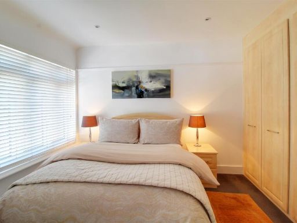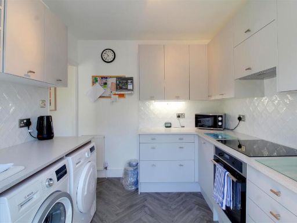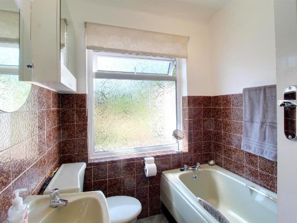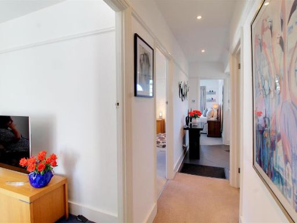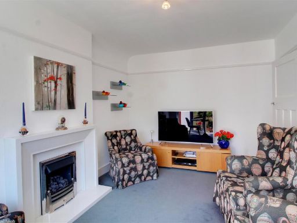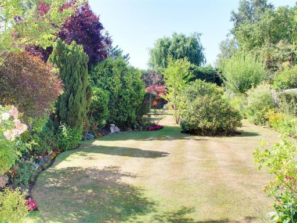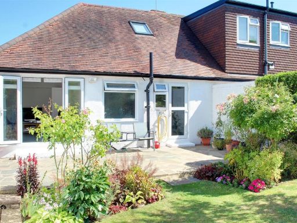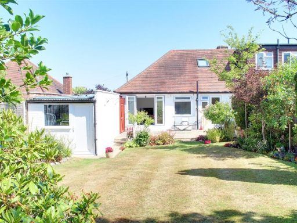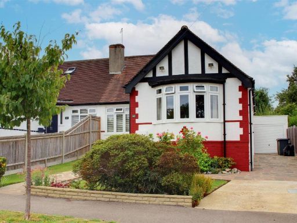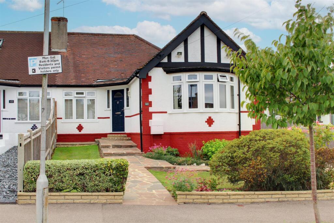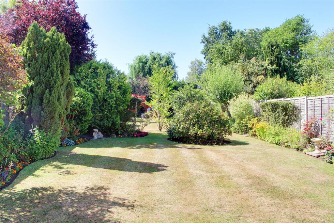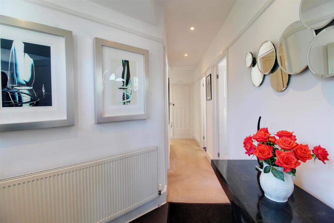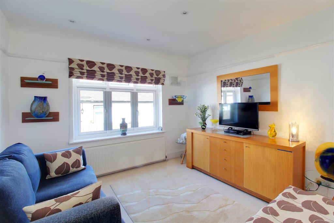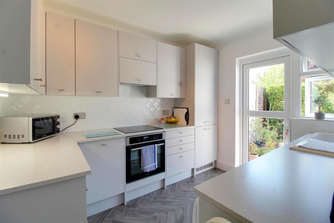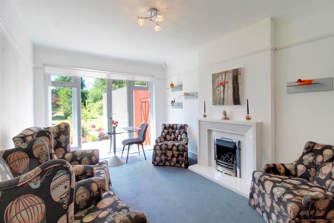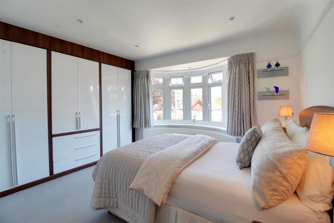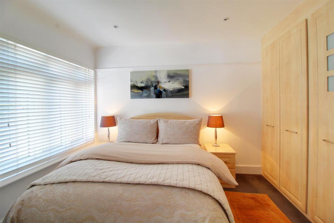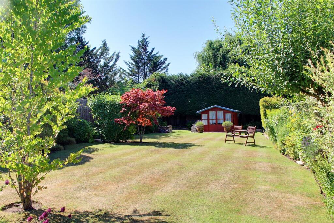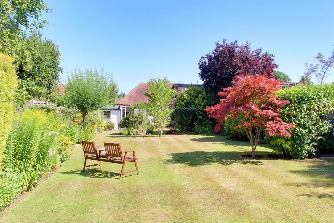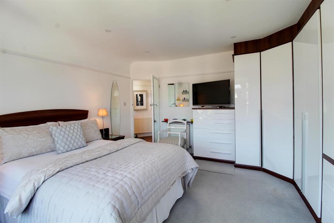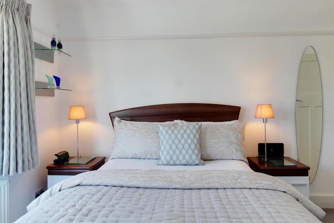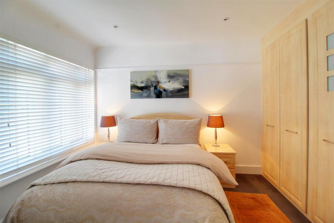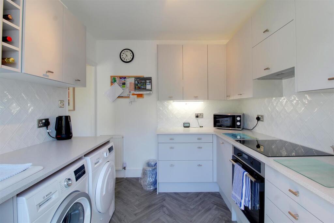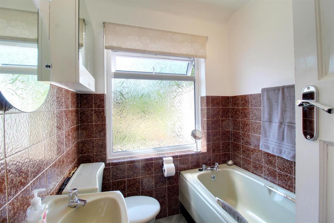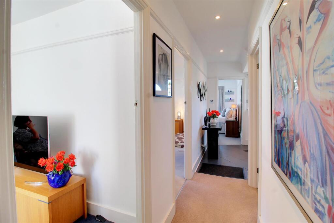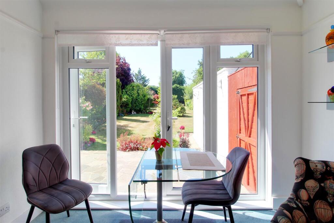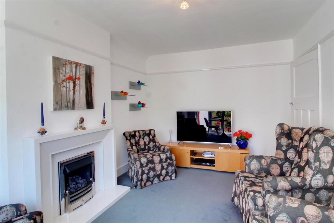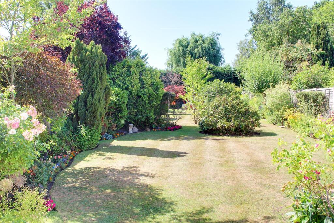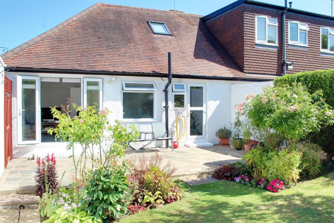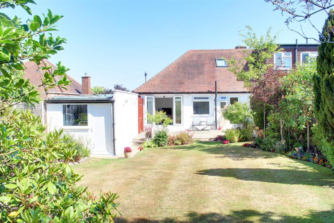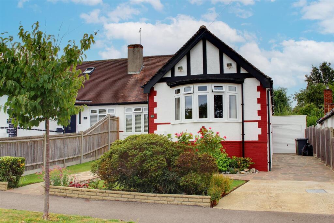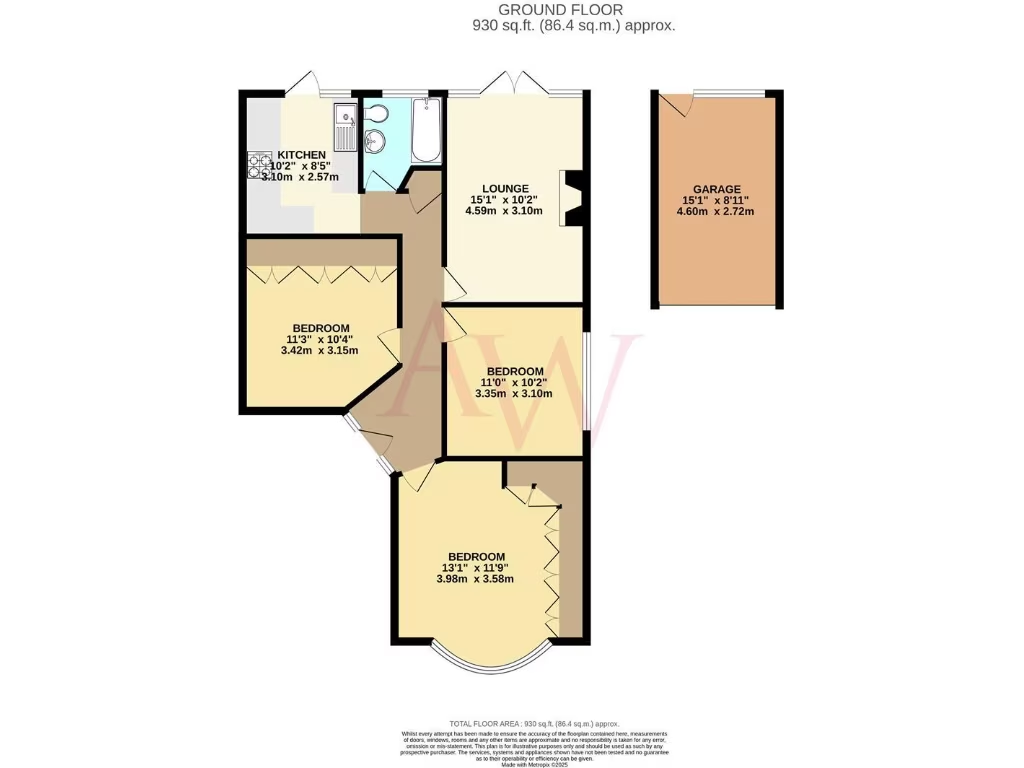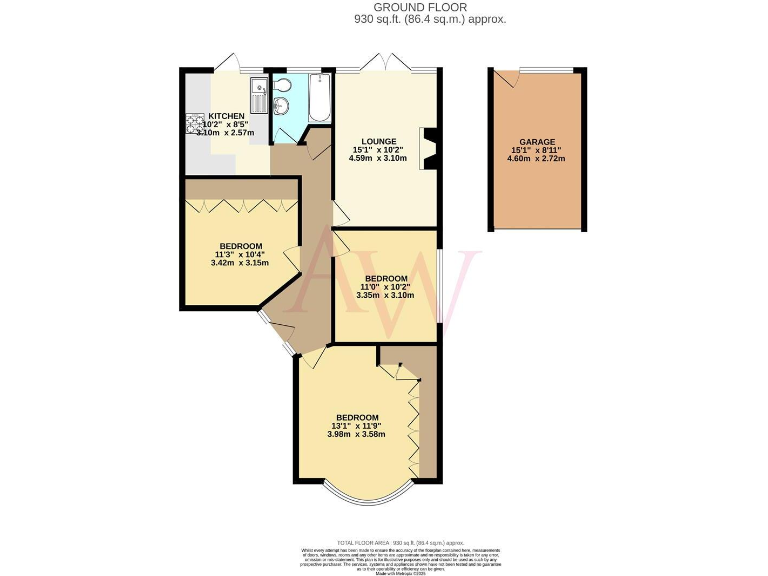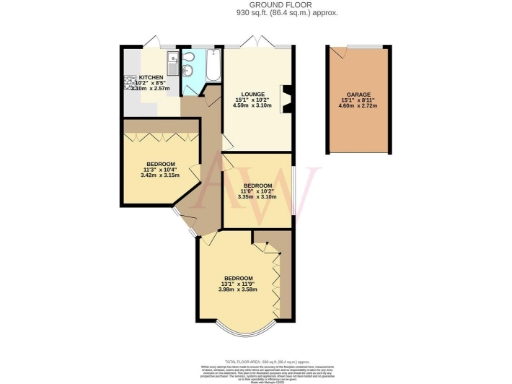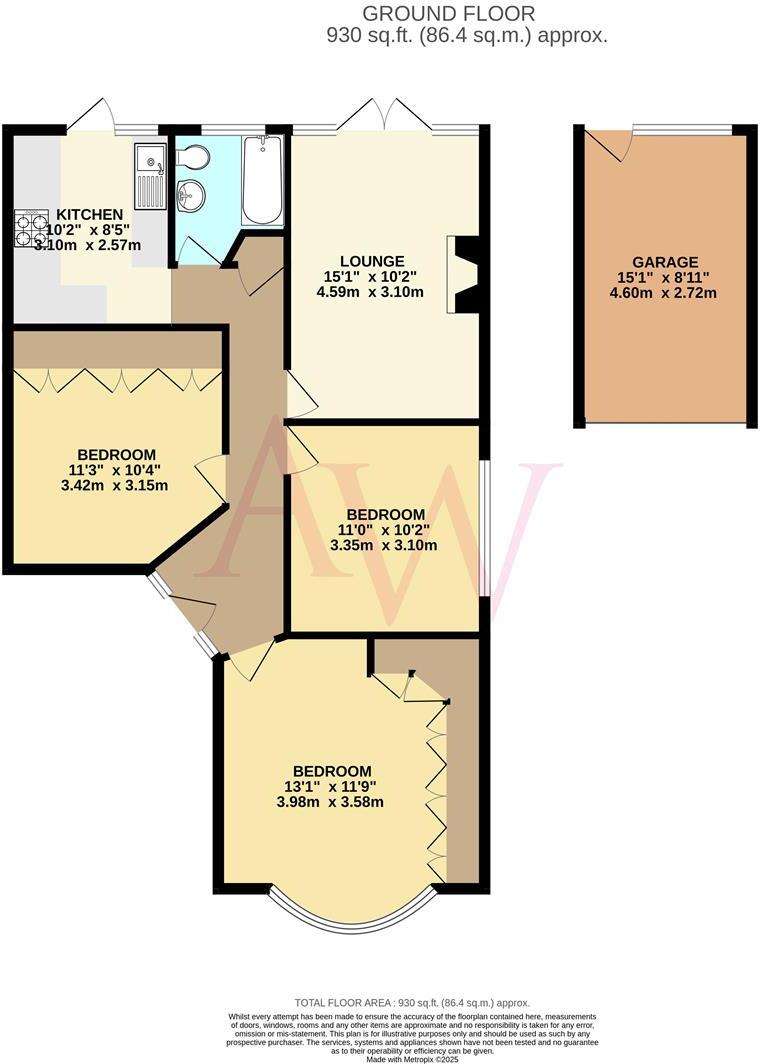Summary - 43 LADBROOKE DRIVE POTTERS BAR EN6 1QR
3 bed 1 bath Semi-Detached Bungalow
Single-storey living with a rare 150ft south-facing garden and garage..
- 150ft south-facing mature garden, excellent privacy and sun exposure
- Detached garage and independent driveway with multiple parking spaces
- Three double bedrooms with built-in wardrobes, single-storey living
- Living room with feature fireplace and double doors to garden
- Newly fitted double glazing; mains gas boiler and radiators
- Solid brick construction (1930s) likely without wall insulation
- Single family bathroom only; limited without remodelling
- Council tax band above average for the area
A beautifully presented three-double-bedroom semi-detached bungalow on Ladbrooke Drive, offering single-storey living with generous outdoor space. The house sits on a large, mature south-facing plot of approximately 150ft, a rare asset for bungalow buyers who value sun and privacy. Internally the layout is practical: entrance hall, living room with feature fireplace and double doors to the garden, a modern fitted kitchen and three good-sized bedrooms with built-in wardrobes.
Practical benefits include a detached garage and independent driveway with plenty of parking, newly fitted double glazing and mains gas central heating. The location is convenient — an easy walk to Darkes Lane shops and Potters Bar mainline station for fast services into central London, plus access to the M25 and A1(M). Local schools include highly rated options for children, and the neighbourhood is affluent with low flood risk and excellent mobile and broadband connectivity.
Notable considerations: the house is of solid-brick construction (c.1930–49) and likely has little or no cavity insulation, so insulating upgrades could be advisable to improve efficiency. There is only one family bathroom; the single-storey plan may limit potential for additional bathrooms without remodelling. Council tax is above average for the area. Overall this freehold bungalow suits downsizers or buyers seeking level living with a substantial private garden, but budget for some energy-efficiency improvements if long-term running costs are a priority.
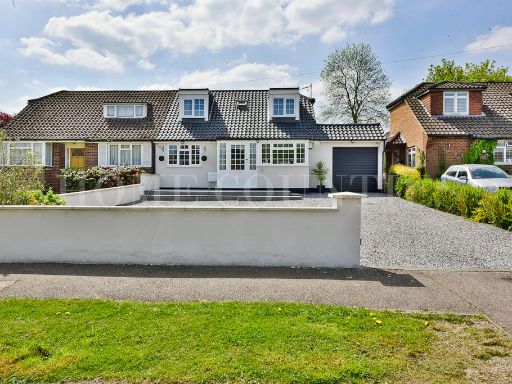 3 bedroom semi-detached bungalow for sale in The Greenway, Potters Bar, EN6 — £840,000 • 3 bed • 2 bath • 1483 ft²
3 bedroom semi-detached bungalow for sale in The Greenway, Potters Bar, EN6 — £840,000 • 3 bed • 2 bath • 1483 ft²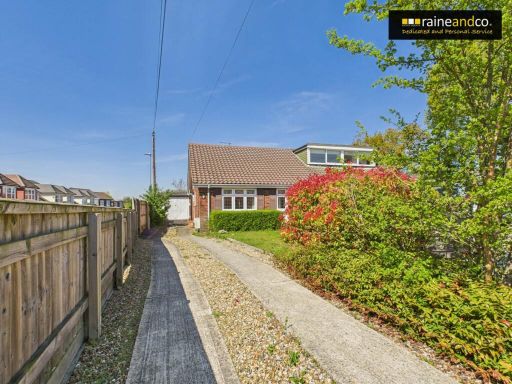 2 bedroom bungalow for sale in Birch Grove, Potters Bar, EN6 — £595,000 • 2 bed • 1 bath • 743 ft²
2 bedroom bungalow for sale in Birch Grove, Potters Bar, EN6 — £595,000 • 2 bed • 1 bath • 743 ft²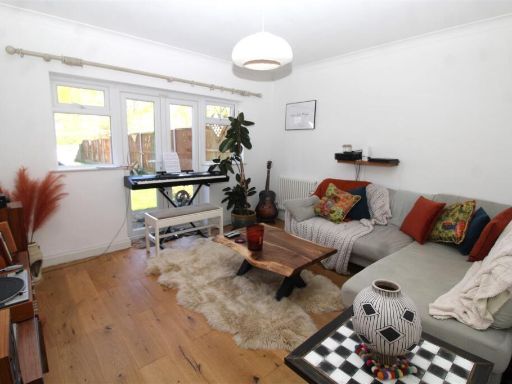 3 bedroom detached bungalow for sale in Elmfield Road, Potters Bar, EN6 — £649,750 • 3 bed • 1 bath • 863 ft²
3 bedroom detached bungalow for sale in Elmfield Road, Potters Bar, EN6 — £649,750 • 3 bed • 1 bath • 863 ft²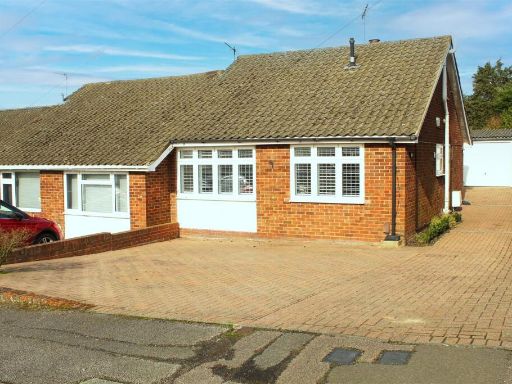 2 bedroom semi-detached bungalow for sale in Birch Grove, Potters Bar, EN6 — £599,950 • 2 bed • 2 bath • 1091 ft²
2 bedroom semi-detached bungalow for sale in Birch Grove, Potters Bar, EN6 — £599,950 • 2 bed • 2 bath • 1091 ft²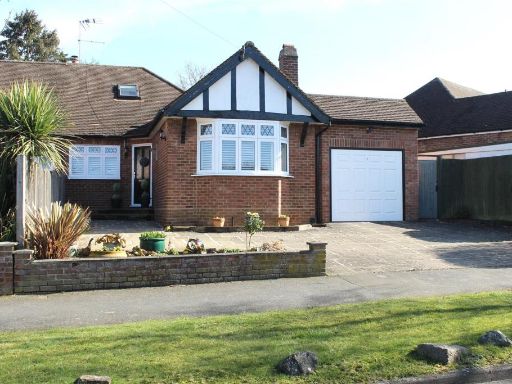 3 bedroom semi-detached bungalow for sale in Oulton Crescent, Potters Bar, EN6 — £635,000 • 3 bed • 2 bath • 1147 ft²
3 bedroom semi-detached bungalow for sale in Oulton Crescent, Potters Bar, EN6 — £635,000 • 3 bed • 2 bath • 1147 ft²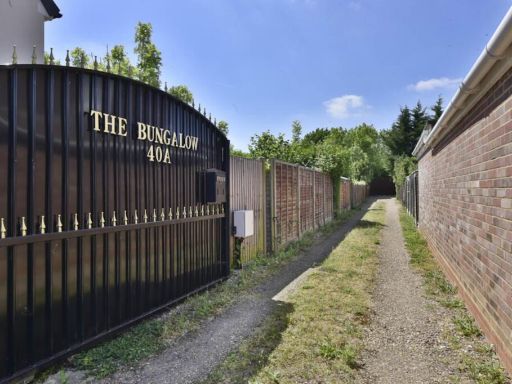 3 bedroom detached bungalow for sale in Clive Close, Potters Bar, EN6 — £810,000 • 3 bed • 1 bath • 1496 ft²
3 bedroom detached bungalow for sale in Clive Close, Potters Bar, EN6 — £810,000 • 3 bed • 1 bath • 1496 ft²