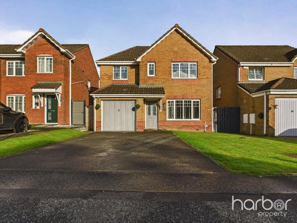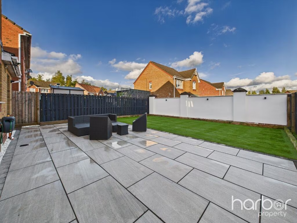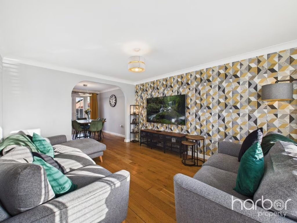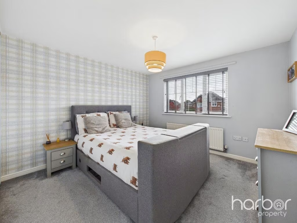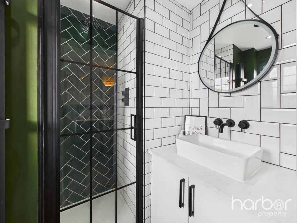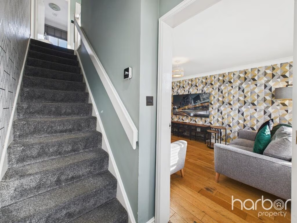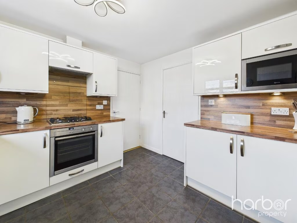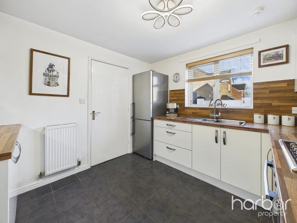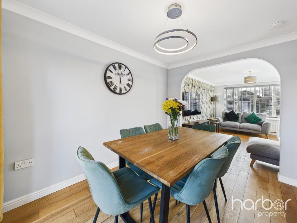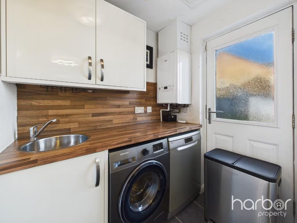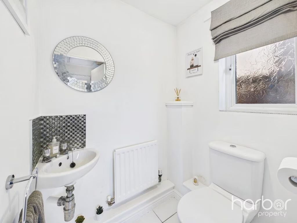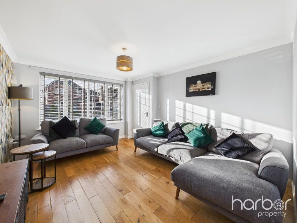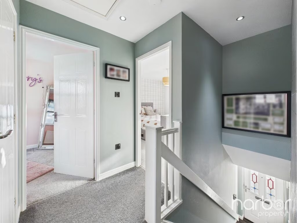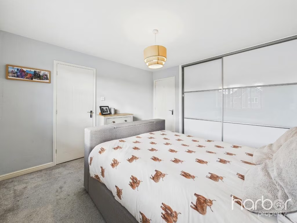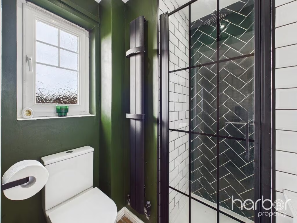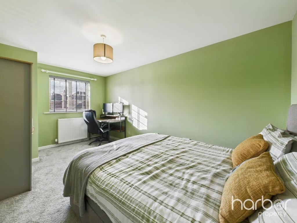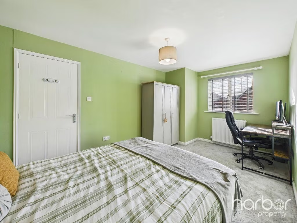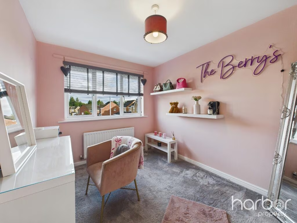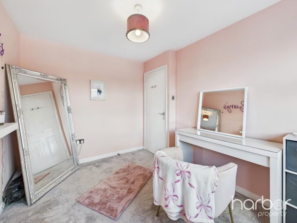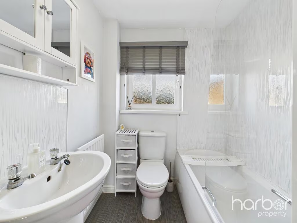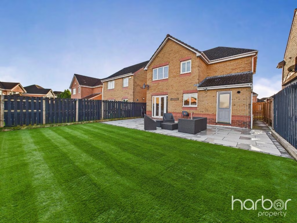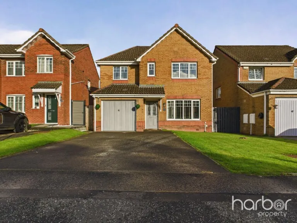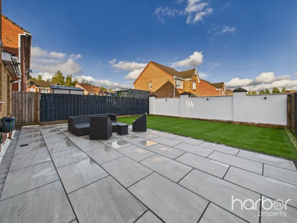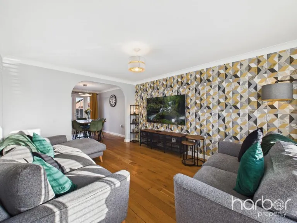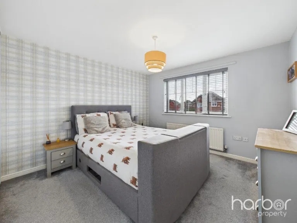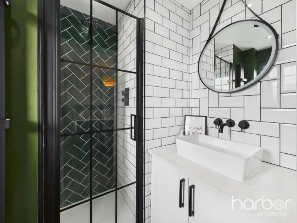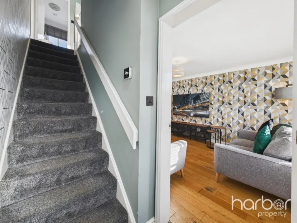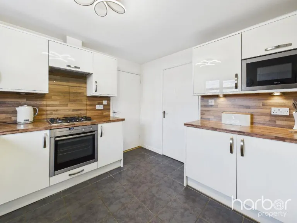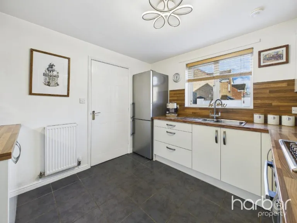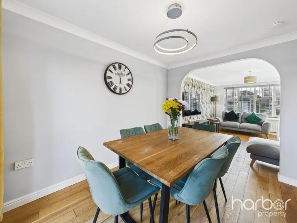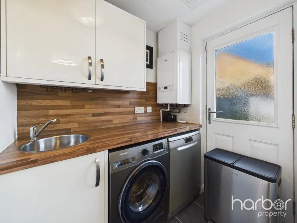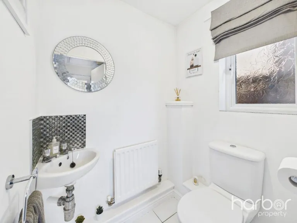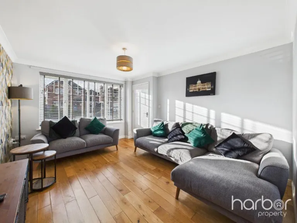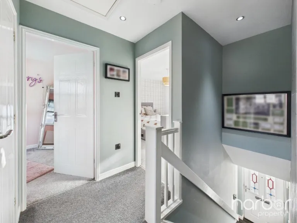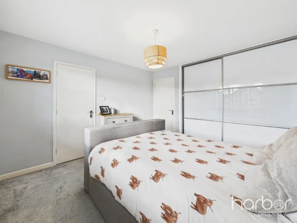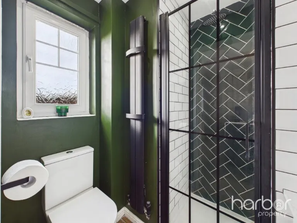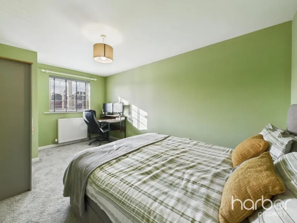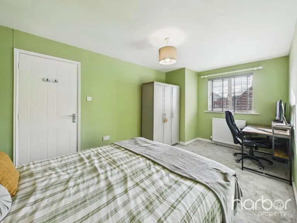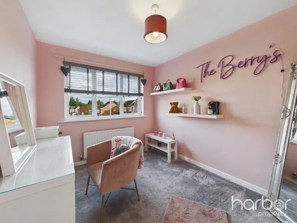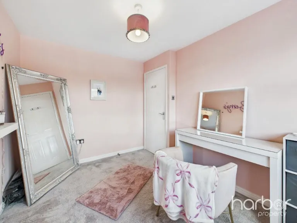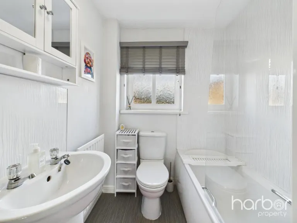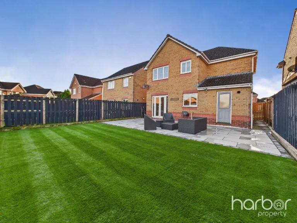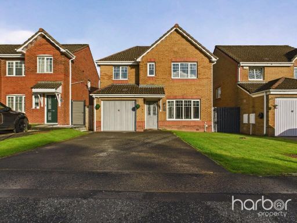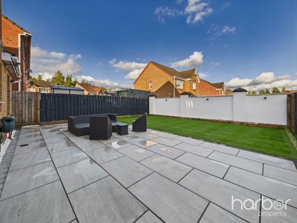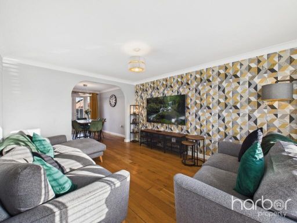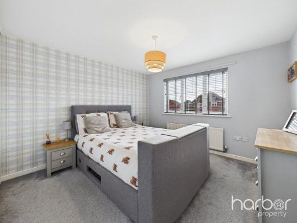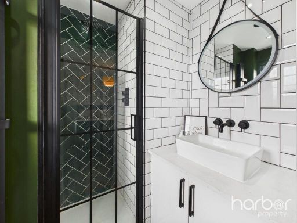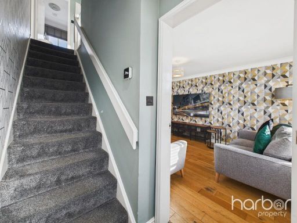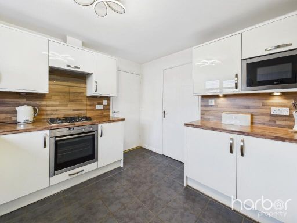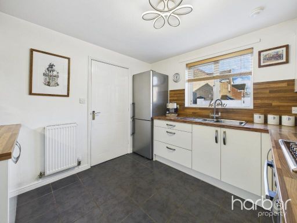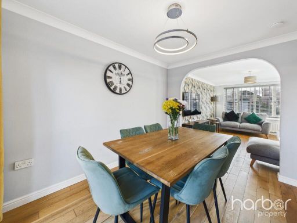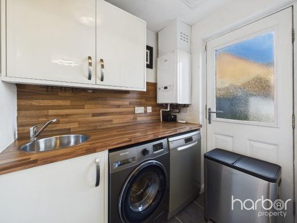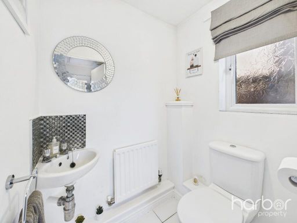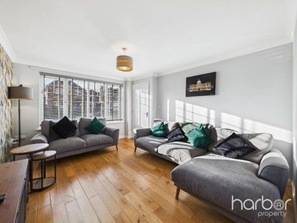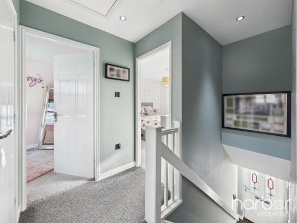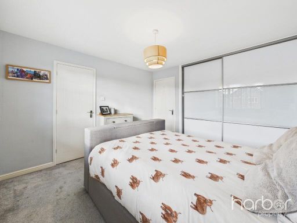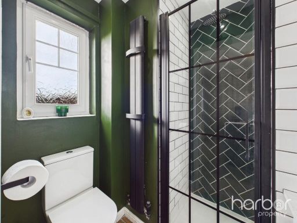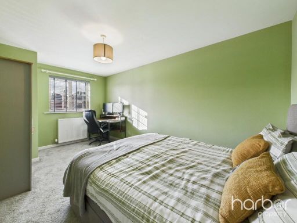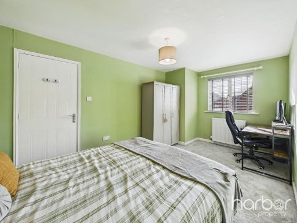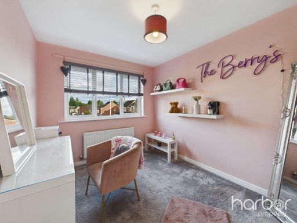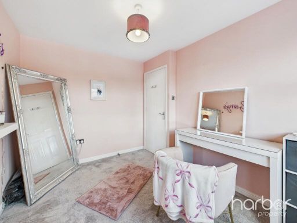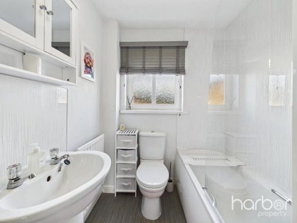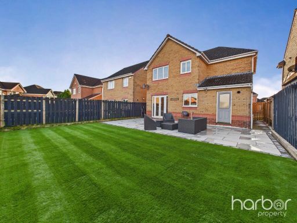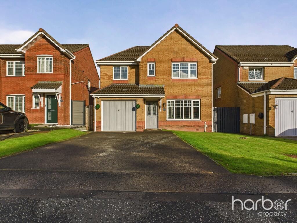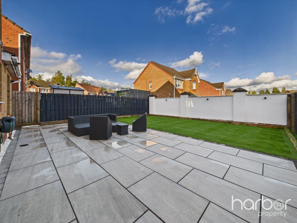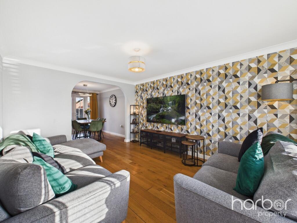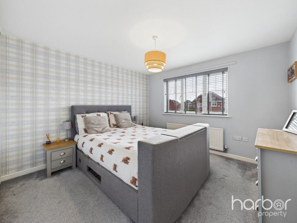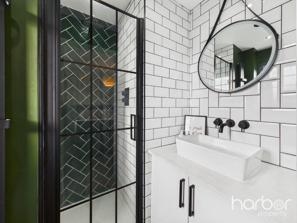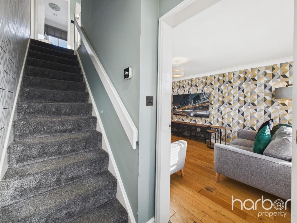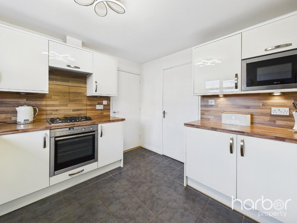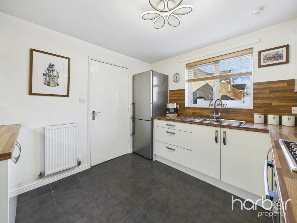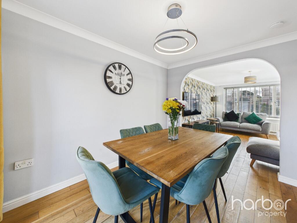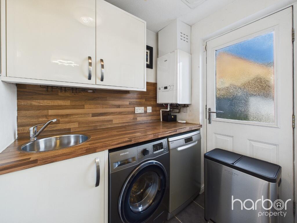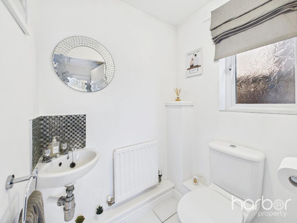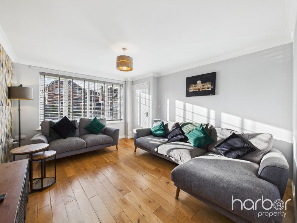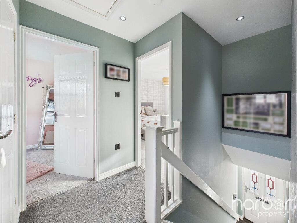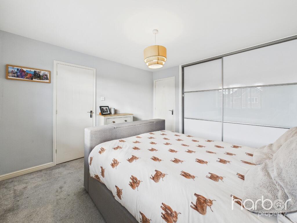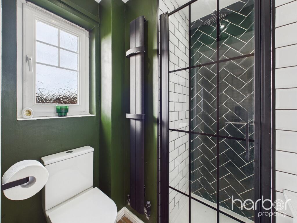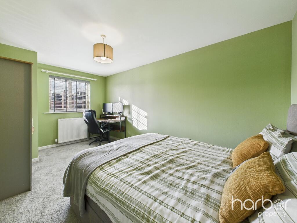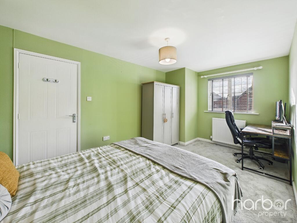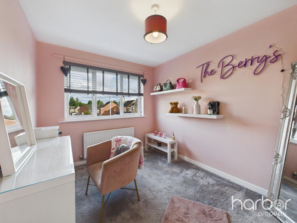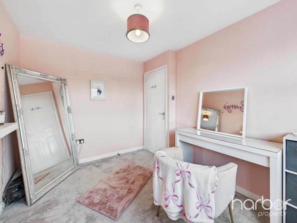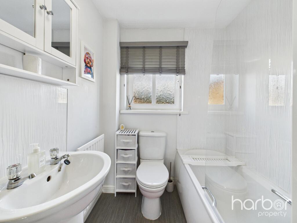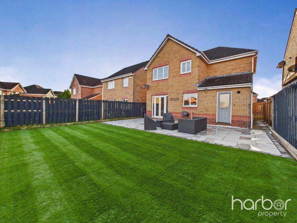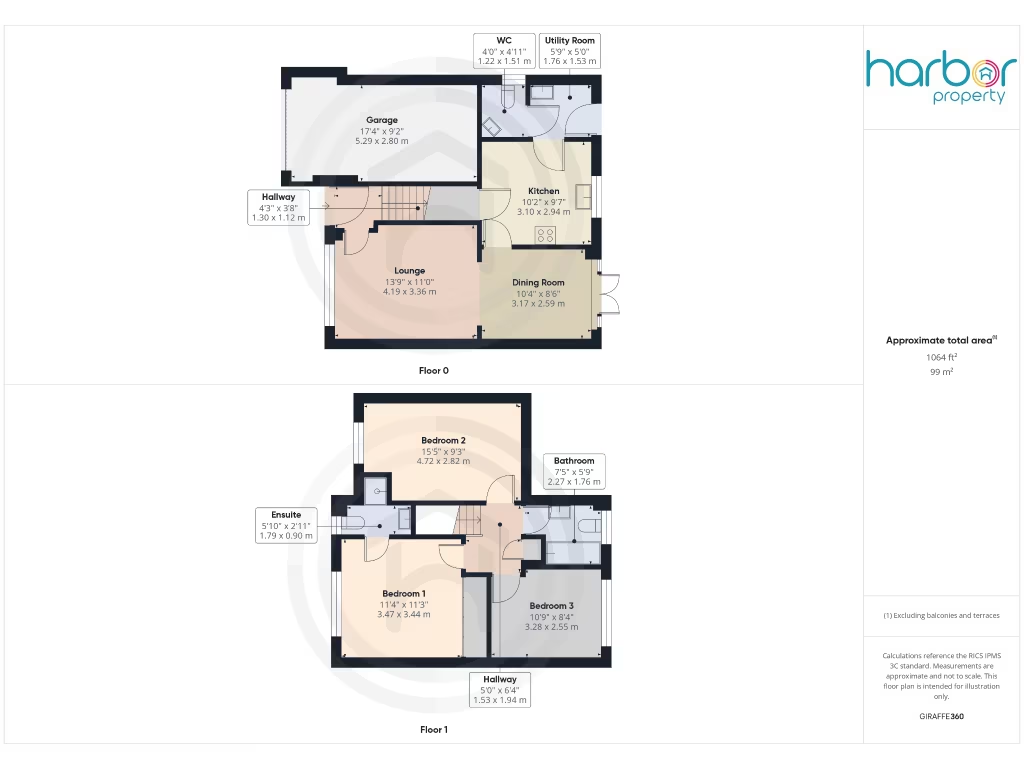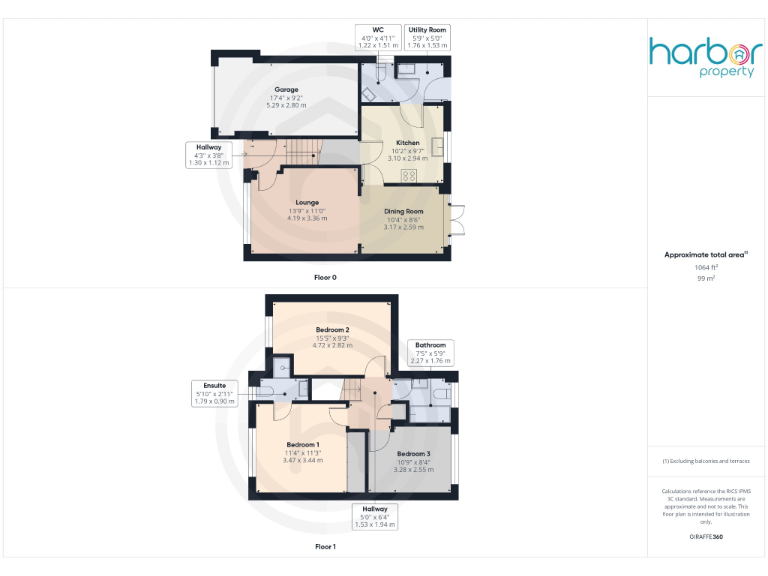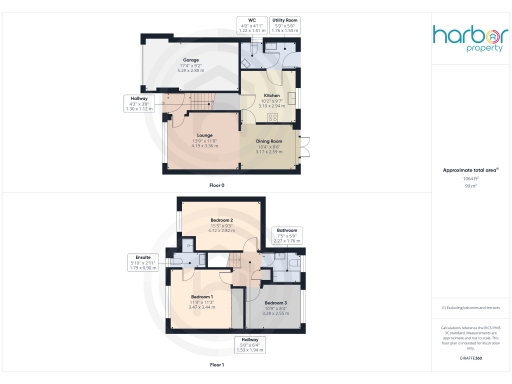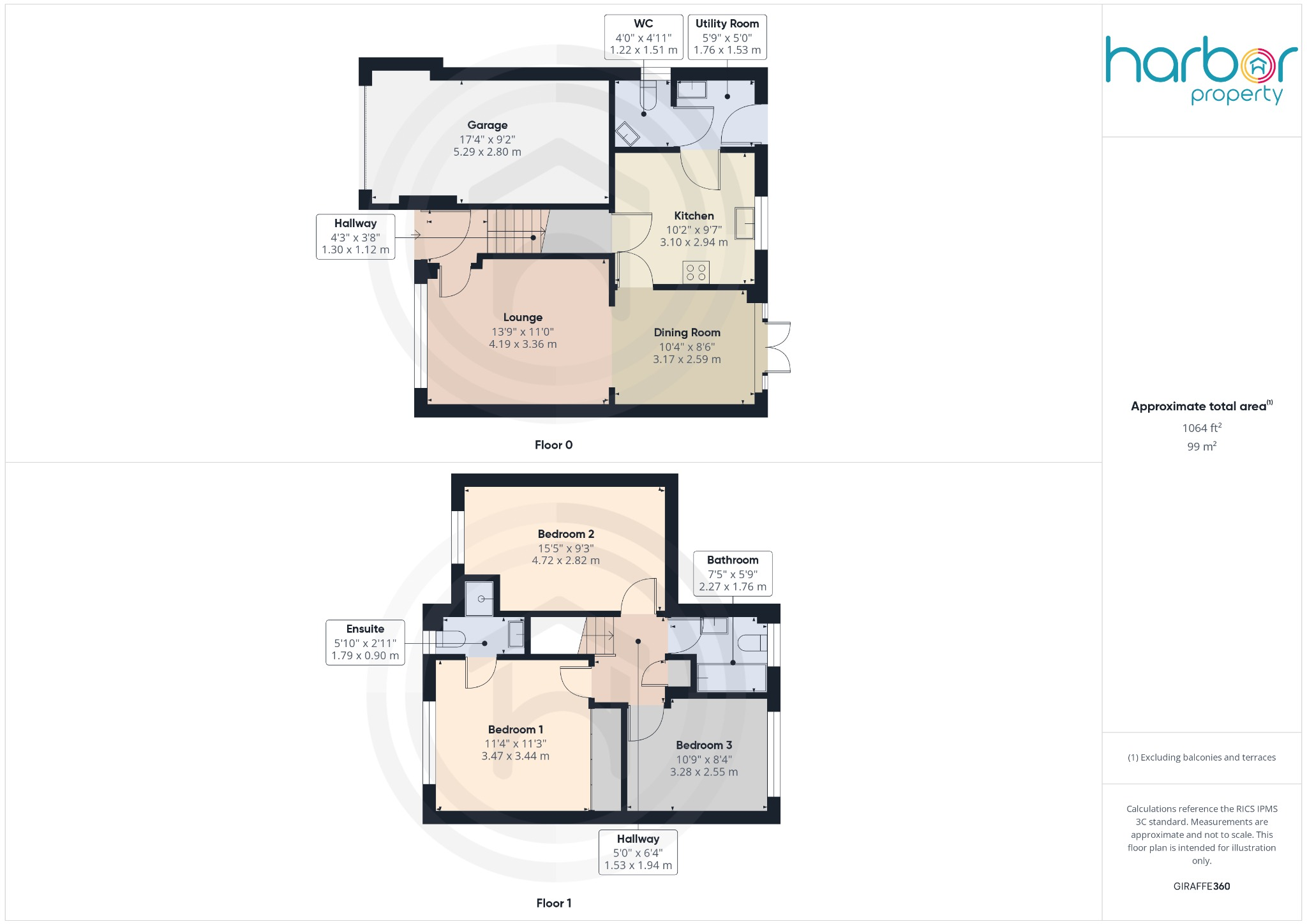Summary - Scalloway Road, Gartcosh, Glasgow, North Lanarkshire, G69 8LH G69 8LH
3 bed 3 bath Detached
Modern three-bedroom detached home on a prominent plot — ideal for families..
Three bedrooms including master with en suite and built-in storage
Separate dining room plus bright lounge with hardwood flooring
Spacious kitchen, utility room and downstairs WC for convenience
Landscaped, private rear garden with patio and no rear onlookers
Two-car driveway on a prominent plot; off-street parking
Average size (855 sq ft) — compact rooms for a detached house
Local area classified as very deprived; may affect resale prospects
Council tax expensive; mobile signal only average
Set on a prominent plot in the Redrow development, this three-bedroom detached villa balances practical family living with modern finishes. The ground floor offers a bright lounge, separate dining room and a spacious kitchen that flows to a private, landscaped rear garden with a patio — ideal for children and outdoor entertaining. Hardwood flooring in the hall, living and dining areas gives a cohesive, low-maintenance finish.
Upstairs the master bedroom includes built-in storage and an updated en suite with contemporary tiling and black fittings; a family bathroom and an additional downstairs WC complete the three-bathroom layout. A utility room adds everyday convenience and the two-car driveway provides off-street parking. The home is described as walk-in ready with modern fixtures throughout.
Location is family-focused: nearby schools, Gartcosh Train Station, easy motorway access and local green spaces such as Drumpellier Country Park. Practical details to note: the home is an average-sized 855 sq ft, mobile signal is only average, and council tax is reported as expensive. The wider area is classified as very deprived, which may affect long-term resale considerations.
Overall this property will suit growing families seeking a modern, low-maintenance detached house in a well-connected suburb. It offers immediate liveability with scope to personalise over time, while buyers should weigh local socio-economic indicators and running costs alongside the clear everyday conveniences on offer.
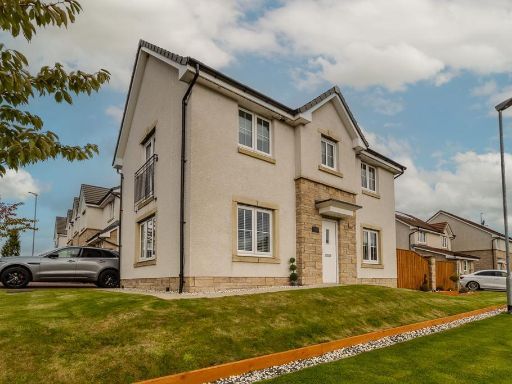 3 bedroom detached villa for sale in Finart Crescent, Gartcosh, Glasgow, G69 8DP, G69 — £270,000 • 3 bed • 3 bath • 718 ft²
3 bedroom detached villa for sale in Finart Crescent, Gartcosh, Glasgow, G69 8DP, G69 — £270,000 • 3 bed • 3 bath • 718 ft²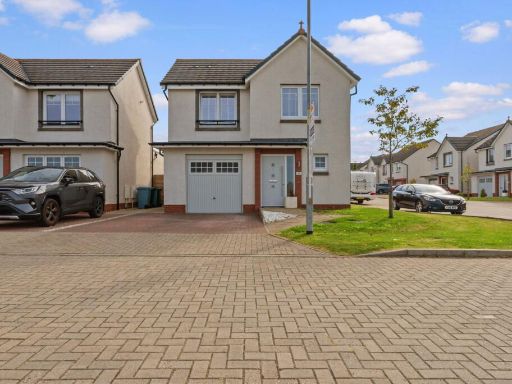 3 bedroom detached house for sale in Creran Crescent, Gartcosh, Glasgow, G69 — £295,000 • 3 bed • 3 bath • 476 ft²
3 bedroom detached house for sale in Creran Crescent, Gartcosh, Glasgow, G69 — £295,000 • 3 bed • 3 bath • 476 ft²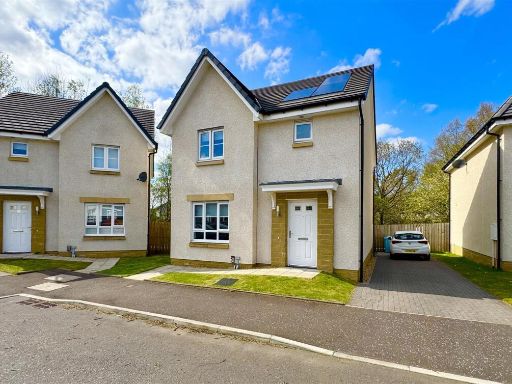 3 bedroom detached house for sale in Gartcraig Street, Coatbridge, ML5 — £275,000 • 3 bed • 3 bath • 1001 ft²
3 bedroom detached house for sale in Gartcraig Street, Coatbridge, ML5 — £275,000 • 3 bed • 3 bath • 1001 ft²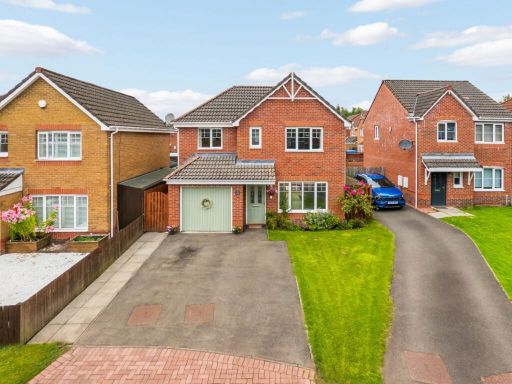 3 bedroom detached house for sale in Borthwick Place, Gartcosh, G69 — £250,000 • 3 bed • 3 bath • 886 ft²
3 bedroom detached house for sale in Borthwick Place, Gartcosh, G69 — £250,000 • 3 bed • 3 bath • 886 ft²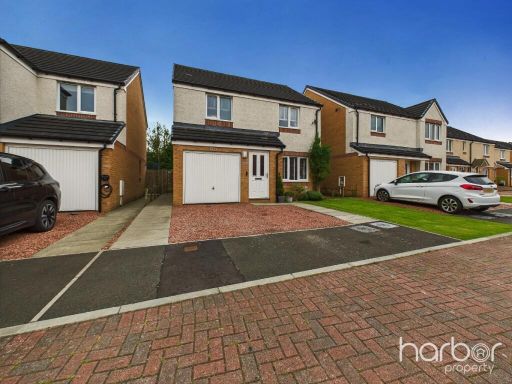 3 bedroom detached house for sale in Barbreck Crescent, Gartcosh, Glasgow, North Lanarkshire, G69 8FW, G69 — £280,000 • 3 bed • 3 bath • 998 ft²
3 bedroom detached house for sale in Barbreck Crescent, Gartcosh, Glasgow, North Lanarkshire, G69 8FW, G69 — £280,000 • 3 bed • 3 bath • 998 ft²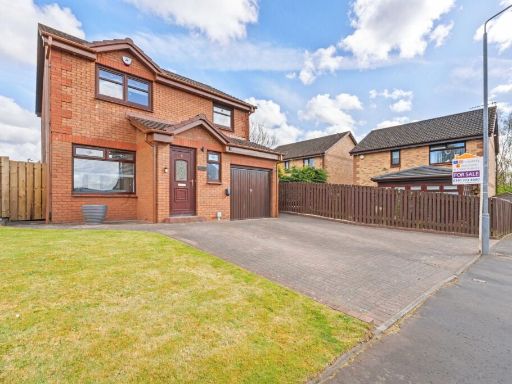 3 bedroom detached house for sale in Barony Gardens, Springhill, G69 6TS, G69 — £270,000 • 3 bed • 3 bath • 1344 ft²
3 bedroom detached house for sale in Barony Gardens, Springhill, G69 6TS, G69 — £270,000 • 3 bed • 3 bath • 1344 ft²