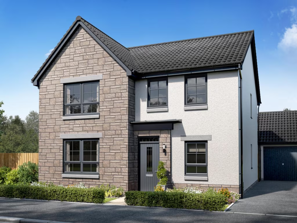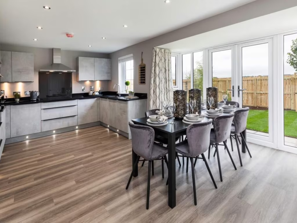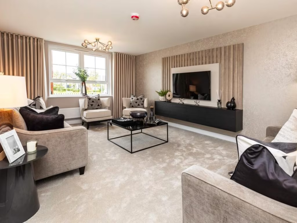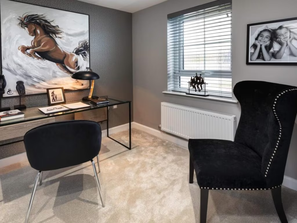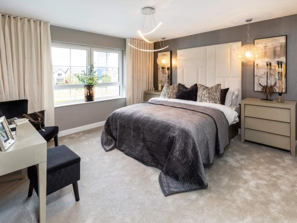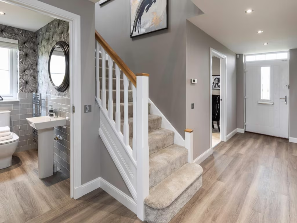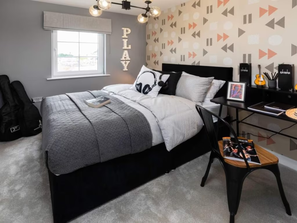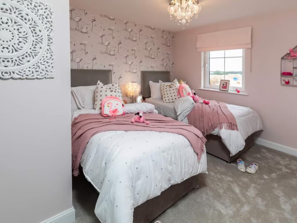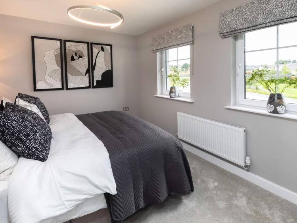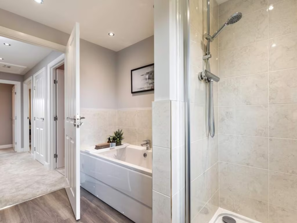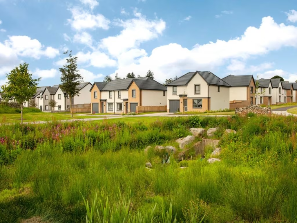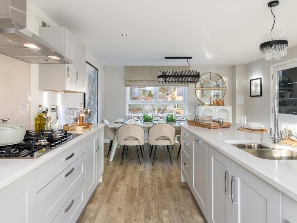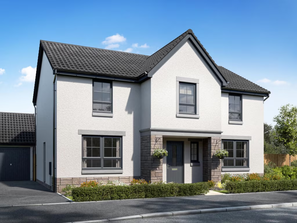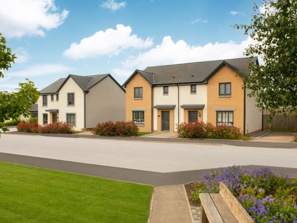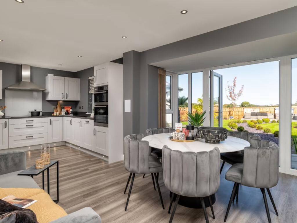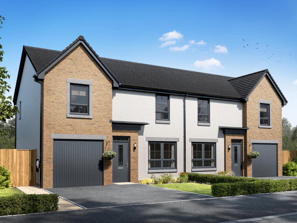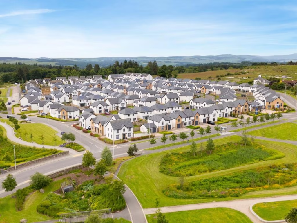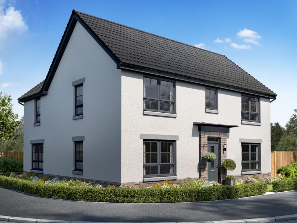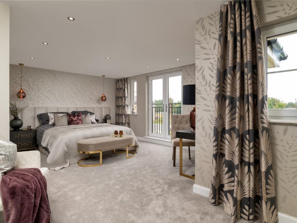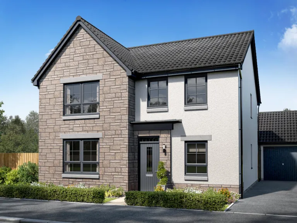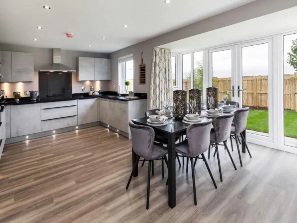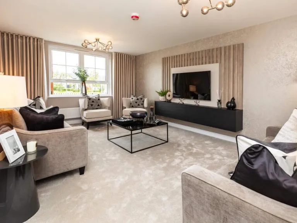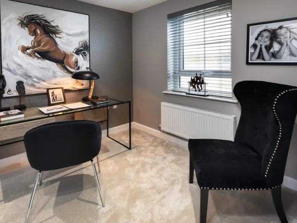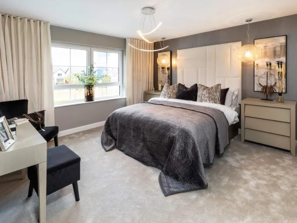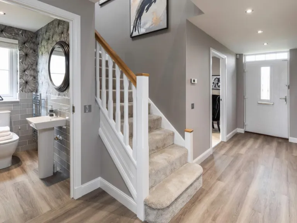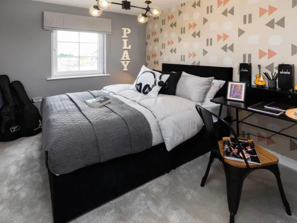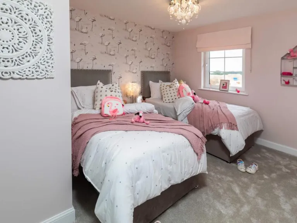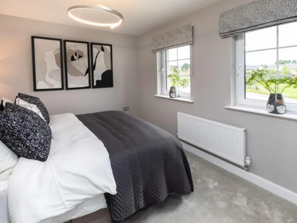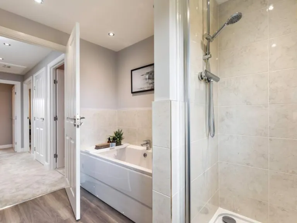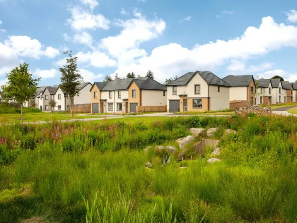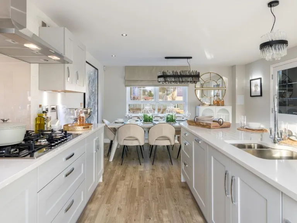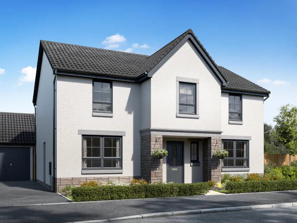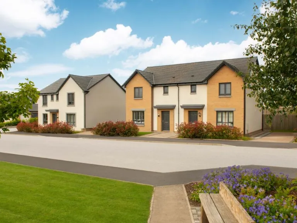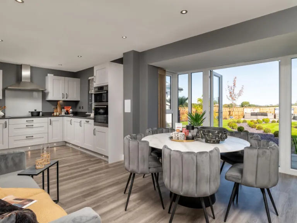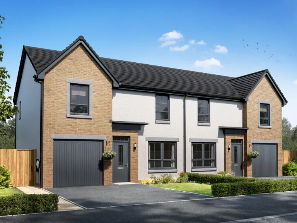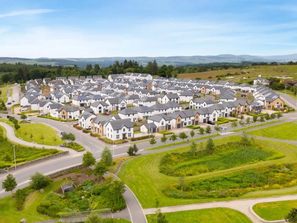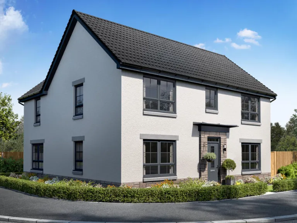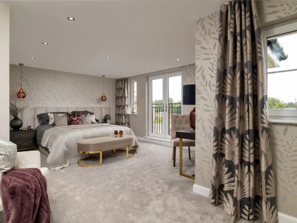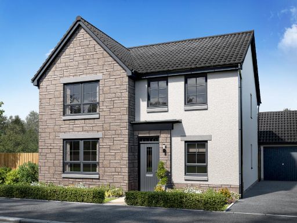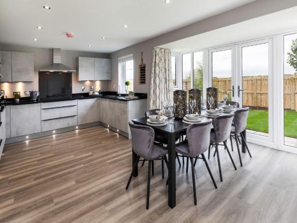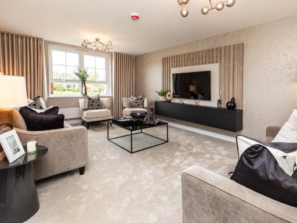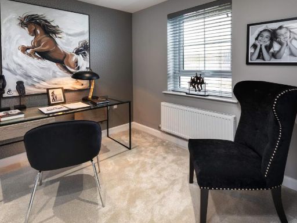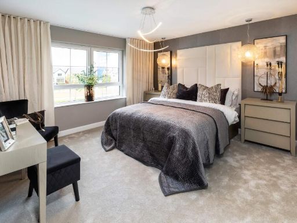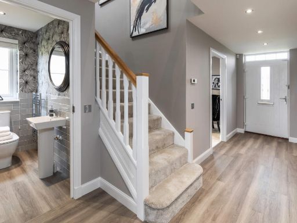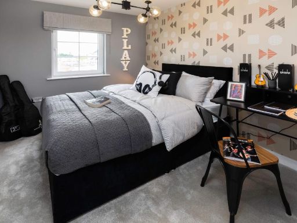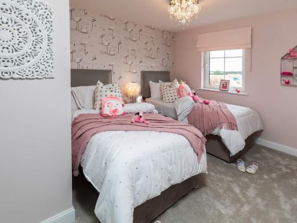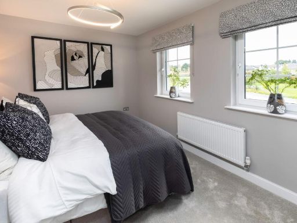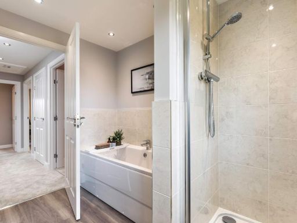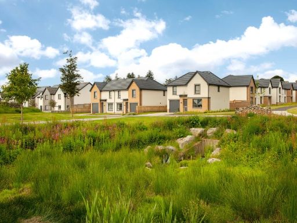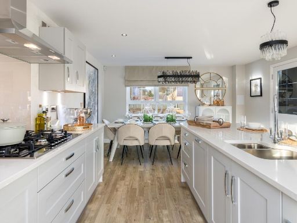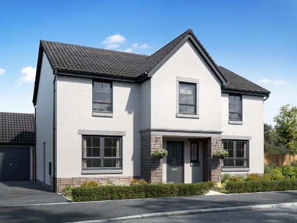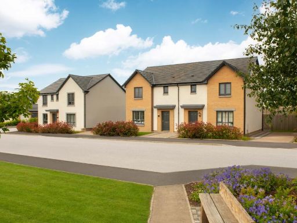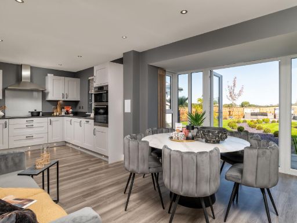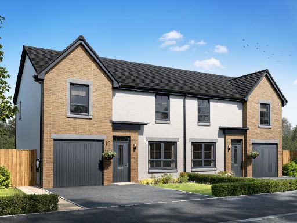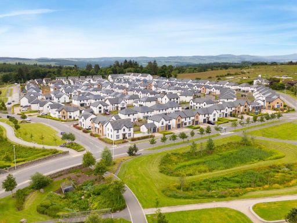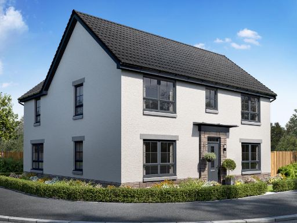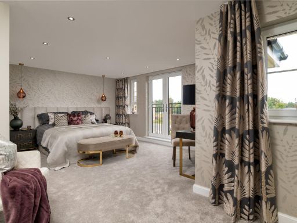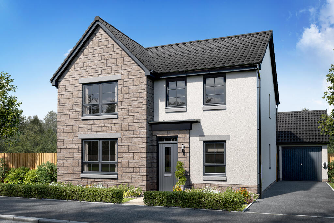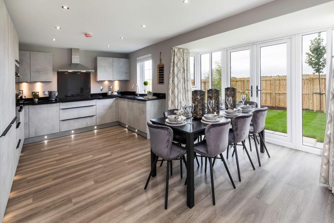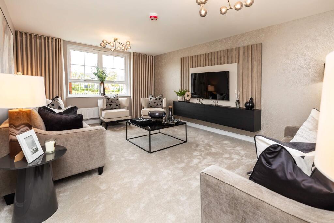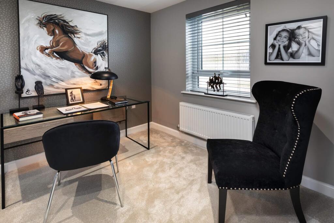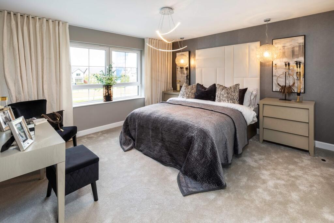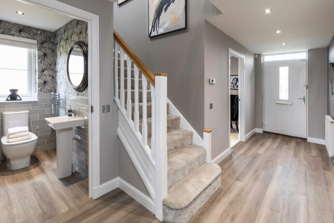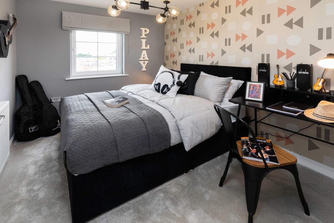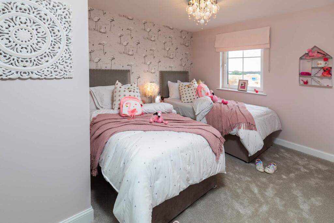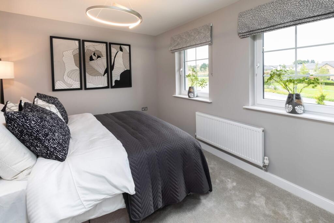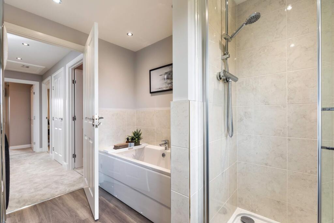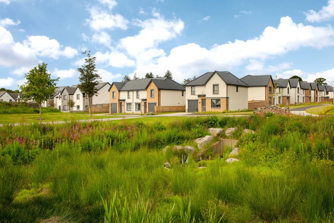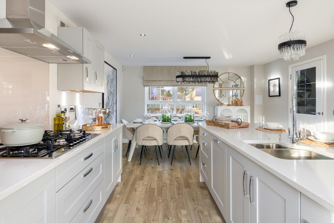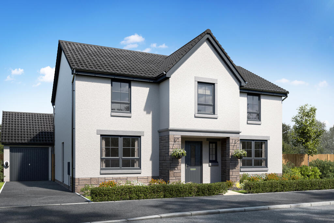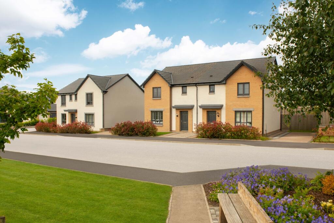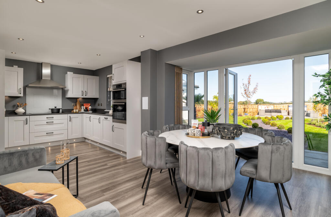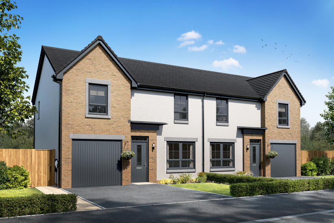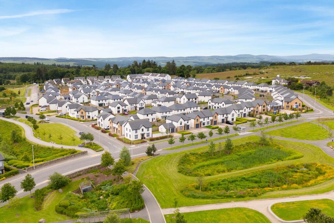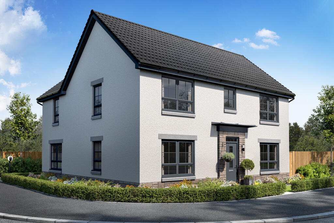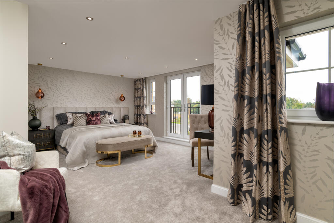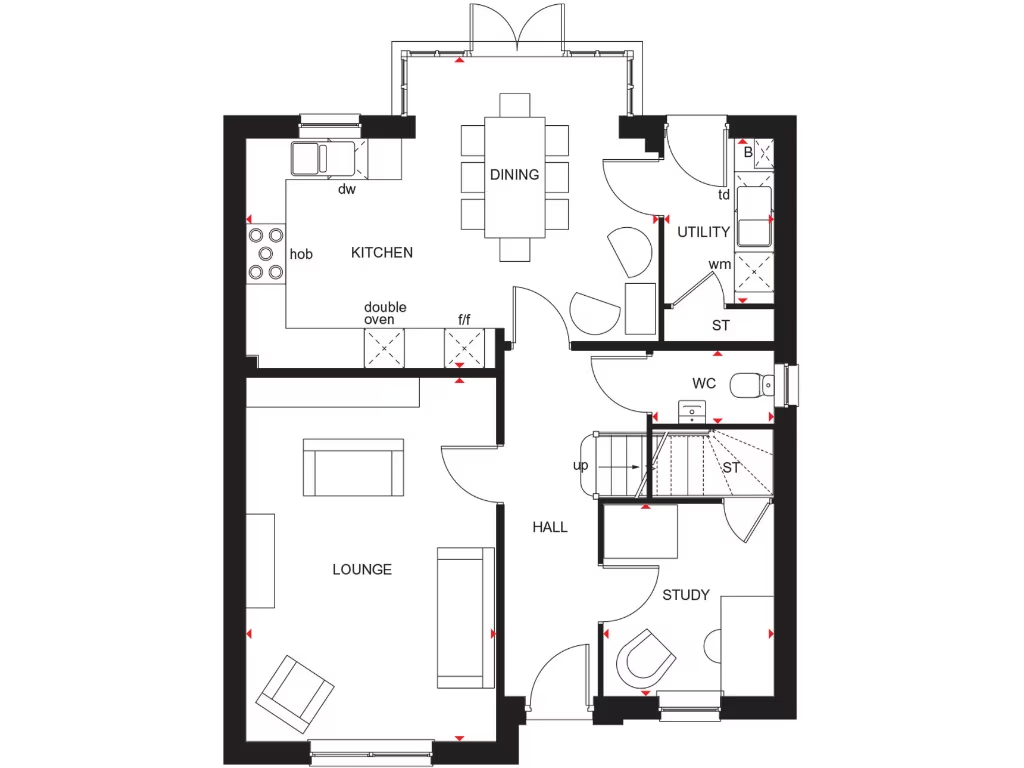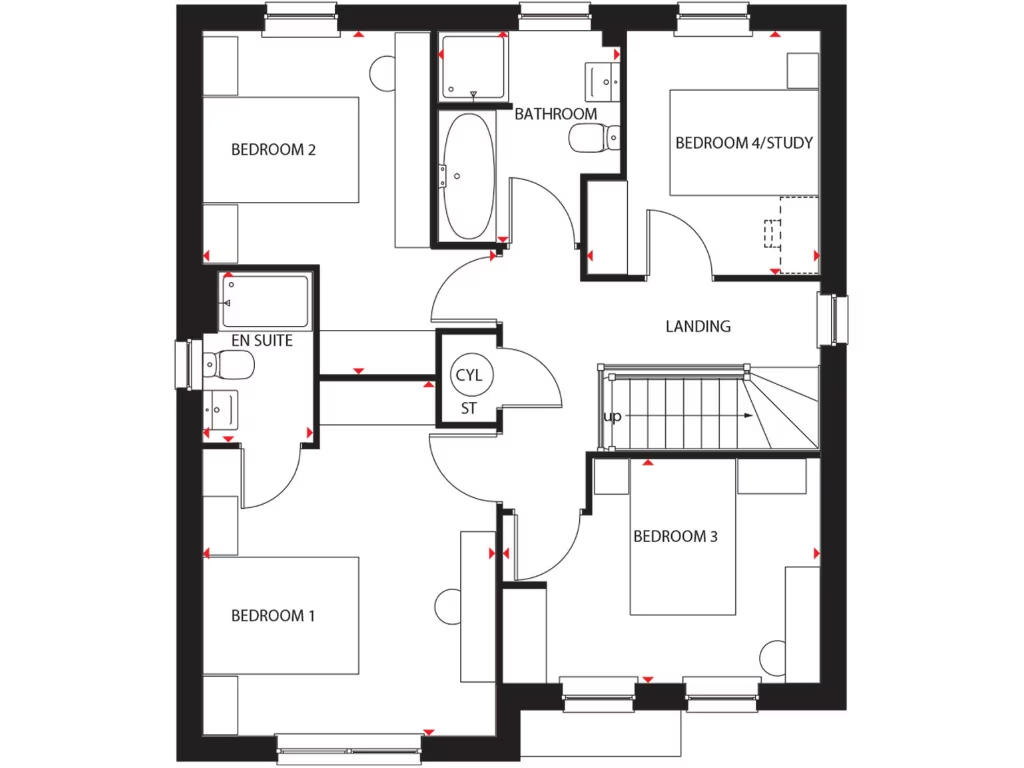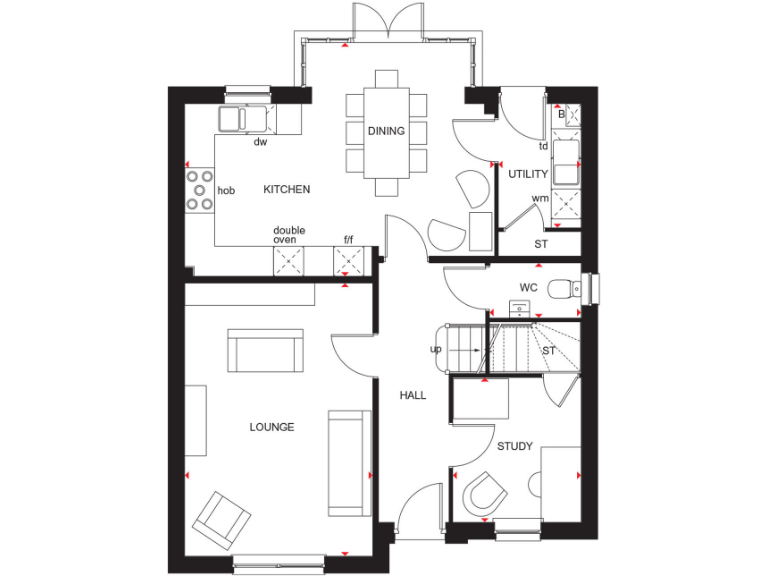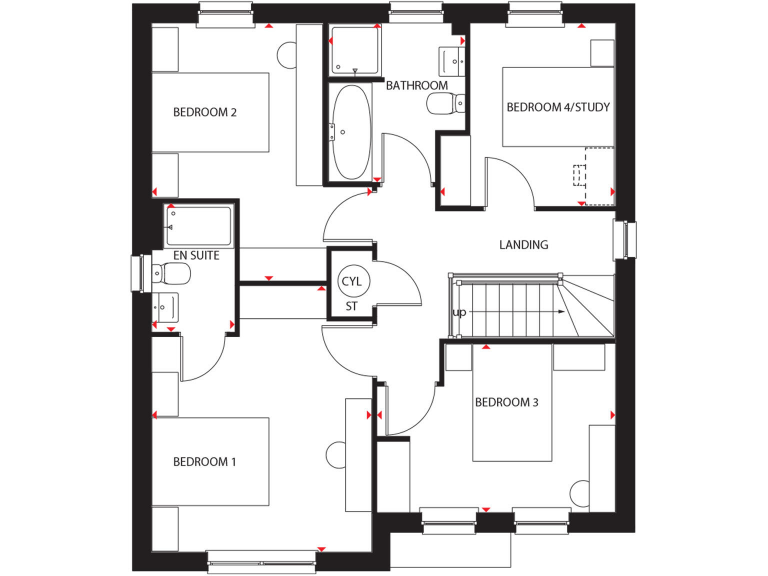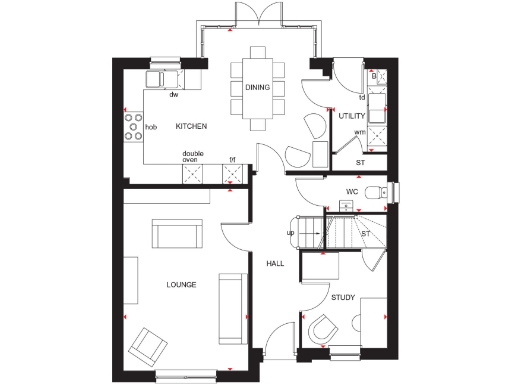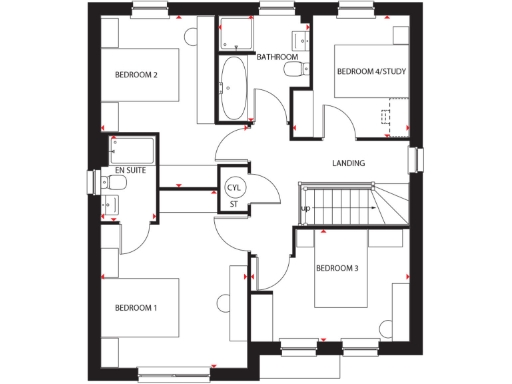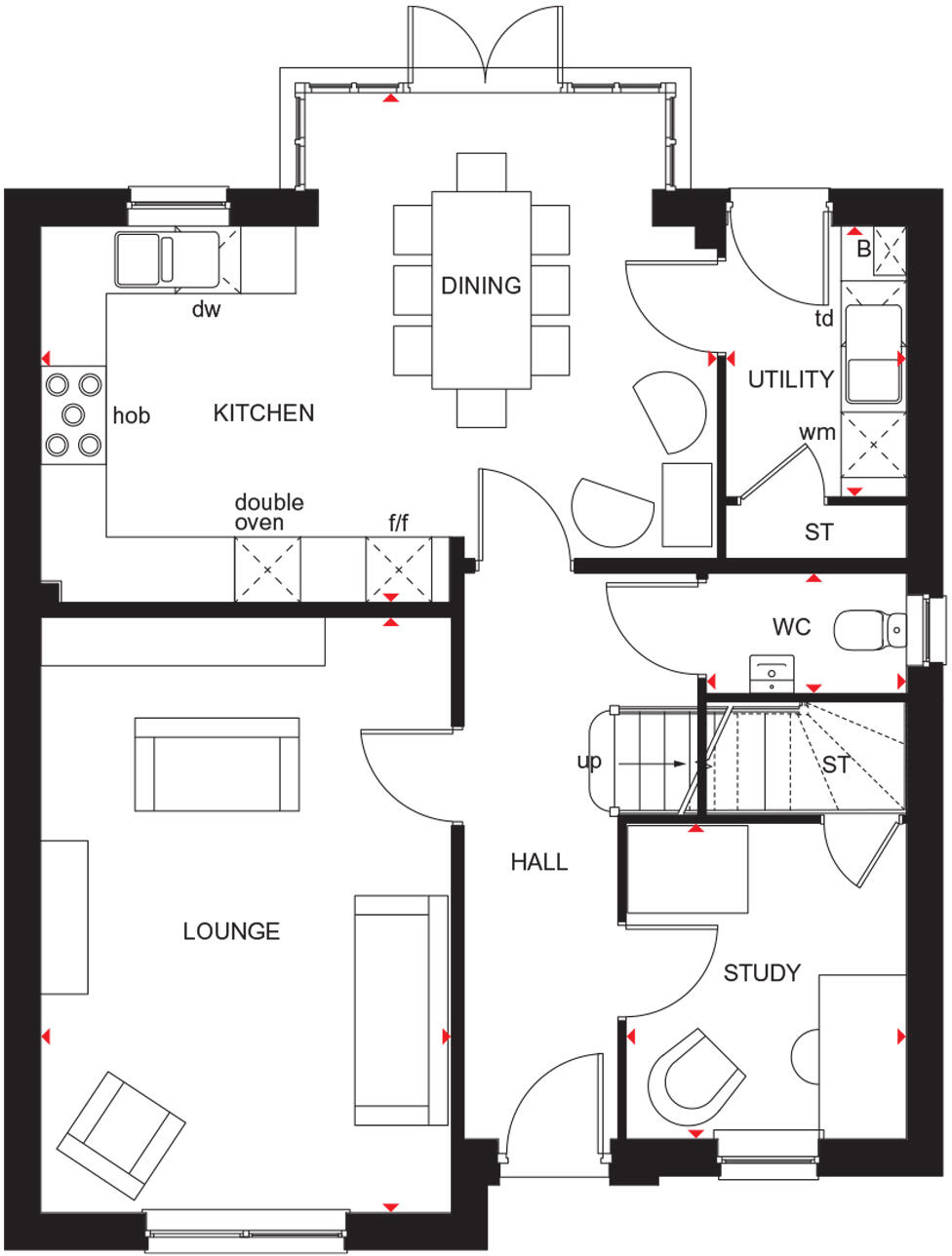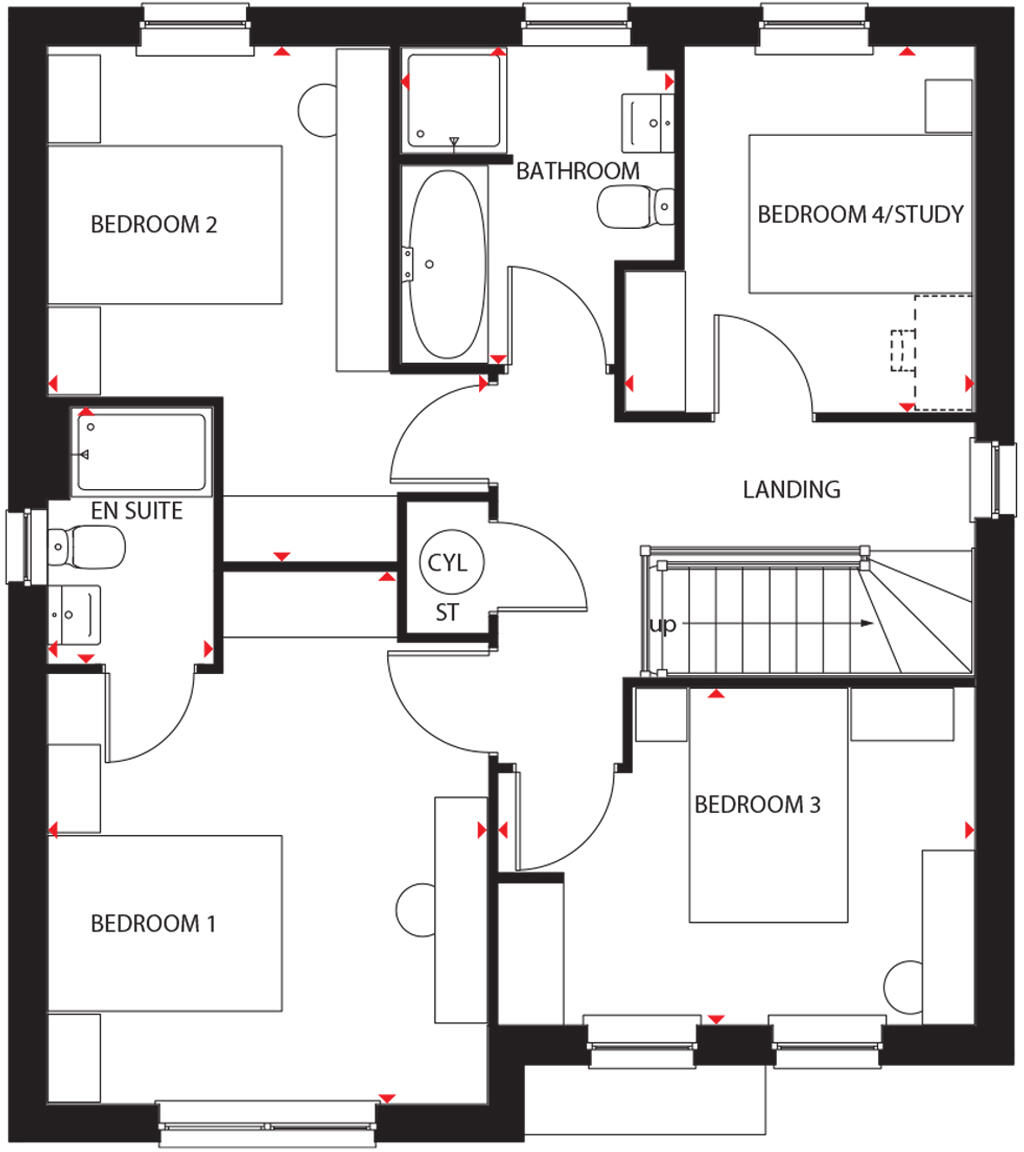Summary - Fifeshill Drive,
Aberdeen,
AB15 8UR AB15 8UR
4 bed 1 bath Detached
Spacious family-focused new build with garage, garden and developer incentives.
Open-plan kitchen/family/dining with French doors to garden
Main bedroom with en suite; bedrooms include wardrobe space
Separate lounge, study, utility room and downstairs WC
Detached single garage and private garden
Developer incentives: Part Exchange Xtra or £21,749 deposit contribution
Free flooring included; modern integrated kitchen fittings
Overall size average — total approx 1,248 sqft (check measurements)
Area classified as deprived; tenure not specified
A contemporary four-bedroom detached new-build offering flexible family living in the Ballater layout. The ground floor centres on a generous open-plan kitchen/family/dining area with French doors to the garden, plus a separate lounge, study, utility and downstairs WC — a practical layout for everyday family life and entertaining. The main bedroom benefits from an en suite and all bedrooms include wardrobe space.
Practical extras add immediate value: a detached single garage, useful utility room, and a developer incentive package (Part Exchange Xtra or a £21,749 deposit contribution and free flooring). The kitchen shows modern integrated fittings and the home is presented in a neutral contemporary style, ready for owners to personalise.
Known limitations are factual and should inform viewing decisions: the property is in an area described as deprived, tenure details are not provided, and the overall size is described as average (total c.1,248 sqft). The build is new, so buyers should check completion warranties and confirm final specification and any additional costs before committing.
This home will suit growing families who prioritise open-plan communal space, practical storage and off-street parking. Investors or downsizers should note the local area classification and confirm tenure and long-term demand in AB15 before proceeding.
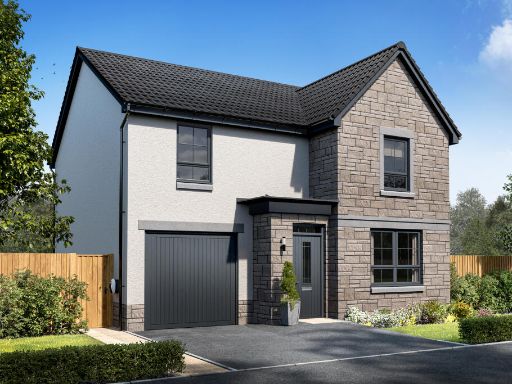 4 bedroom detached house for sale in Fifeshill Drive,
Aberdeen,
AB15 8UR, AB15 — £349,995 • 4 bed • 1 bath • 1123 ft²
4 bedroom detached house for sale in Fifeshill Drive,
Aberdeen,
AB15 8UR, AB15 — £349,995 • 4 bed • 1 bath • 1123 ft²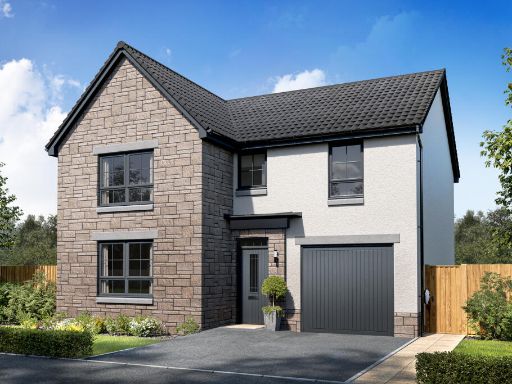 4 bedroom detached house for sale in Fifeshill Drive,
Aberdeen,
AB15 8UR, AB15 — £364,995 • 4 bed • 1 bath • 1200 ft²
4 bedroom detached house for sale in Fifeshill Drive,
Aberdeen,
AB15 8UR, AB15 — £364,995 • 4 bed • 1 bath • 1200 ft²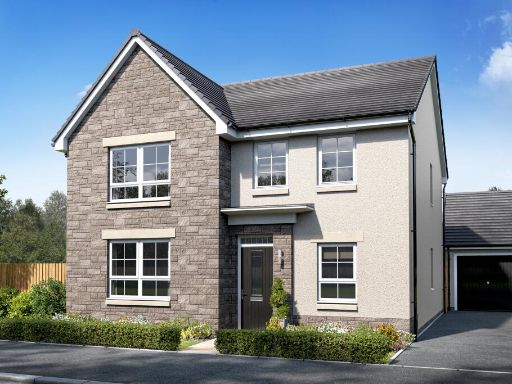 4 bedroom detached house for sale in Riverview Drive,
Dyce,
Aberdeen,
Aberdeen City,
AB21 7LD, AB21 — £399,995 • 4 bed • 1 bath • 1248 ft²
4 bedroom detached house for sale in Riverview Drive,
Dyce,
Aberdeen,
Aberdeen City,
AB21 7LD, AB21 — £399,995 • 4 bed • 1 bath • 1248 ft²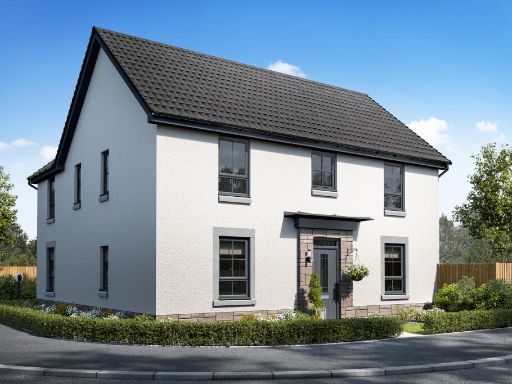 4 bedroom detached house for sale in Fifeshill Drive,
Aberdeen,
AB15 8UR, AB15 — £419,995 • 4 bed • 1 bath • 1269 ft²
4 bedroom detached house for sale in Fifeshill Drive,
Aberdeen,
AB15 8UR, AB15 — £419,995 • 4 bed • 1 bath • 1269 ft²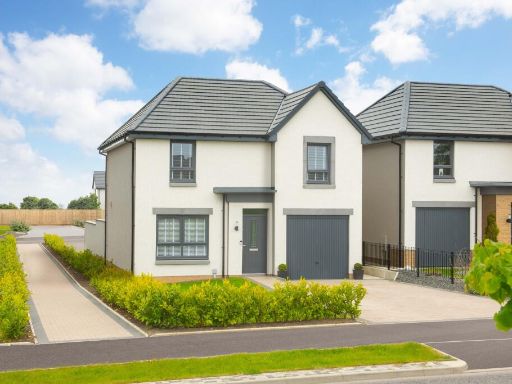 3 bedroom detached house for sale in Fifeshill Drive,
Aberdeen,
AB15 8UR, AB15 — £292,995 • 3 bed • 1 bath • 801 ft²
3 bedroom detached house for sale in Fifeshill Drive,
Aberdeen,
AB15 8UR, AB15 — £292,995 • 3 bed • 1 bath • 801 ft²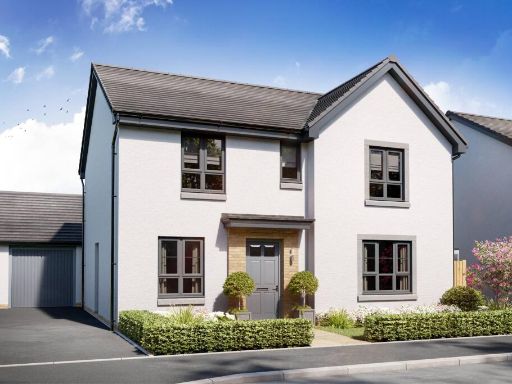 4 bedroom detached house for sale in 1 Fifeshill Drive, Countesswells, Aberdeen,
AB15 8UR, AB15 — £381,995 • 4 bed • 1 bath • 1139 ft²
4 bedroom detached house for sale in 1 Fifeshill Drive, Countesswells, Aberdeen,
AB15 8UR, AB15 — £381,995 • 4 bed • 1 bath • 1139 ft²