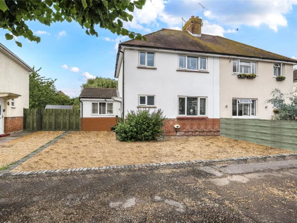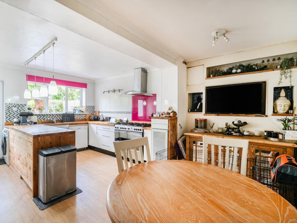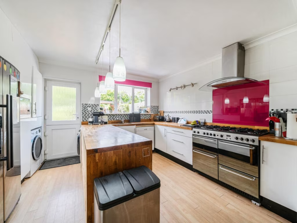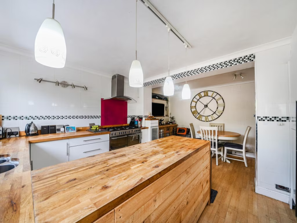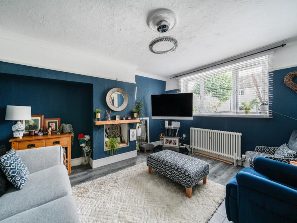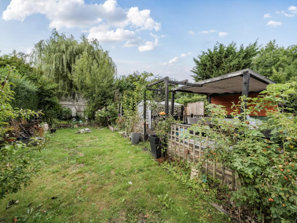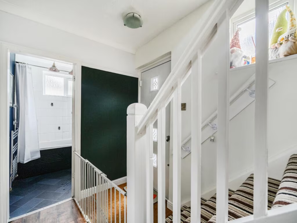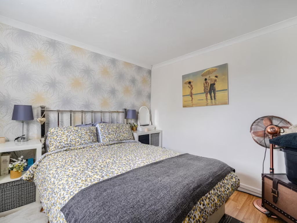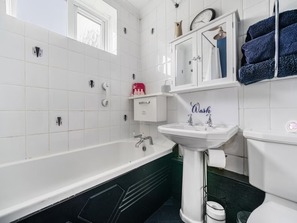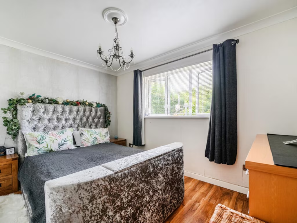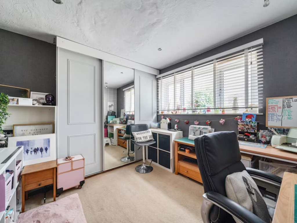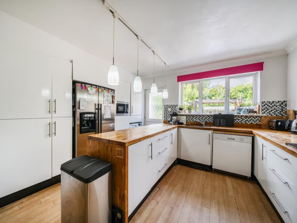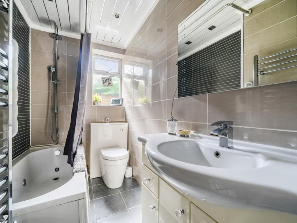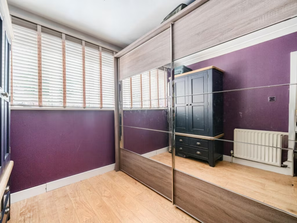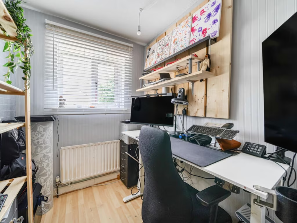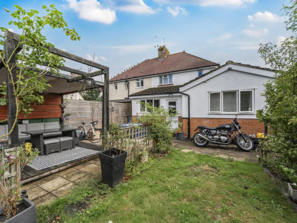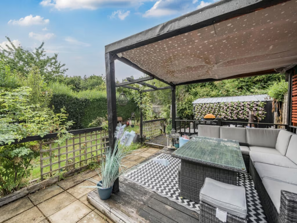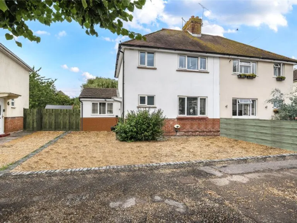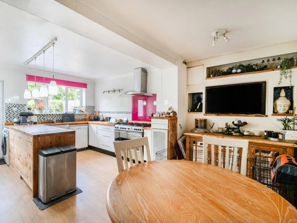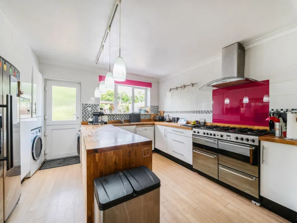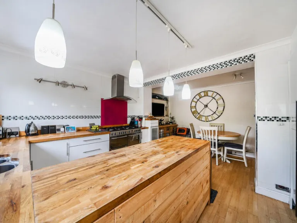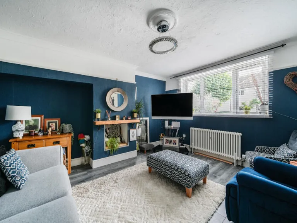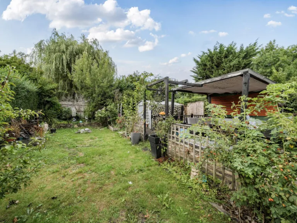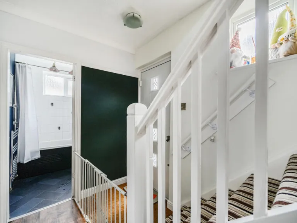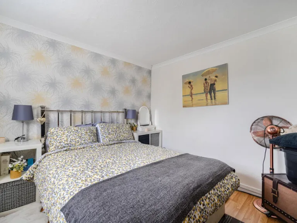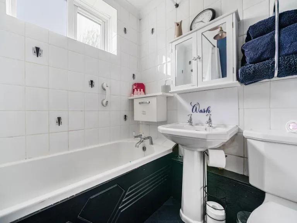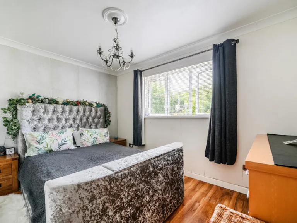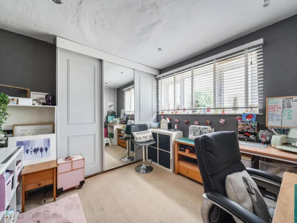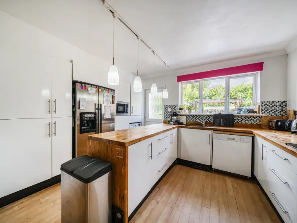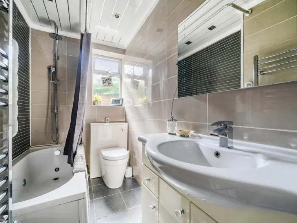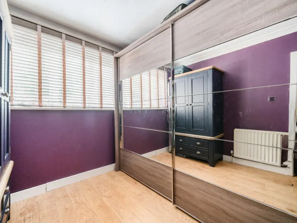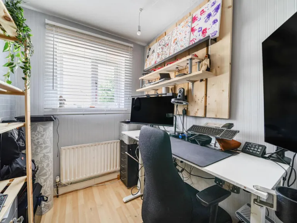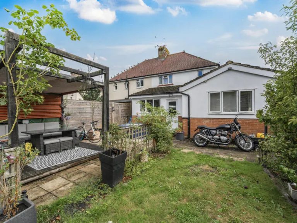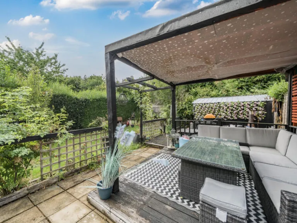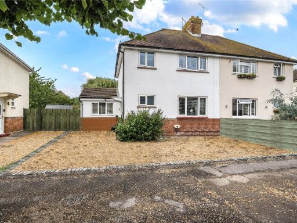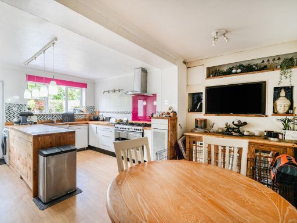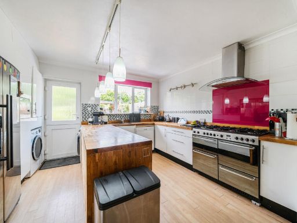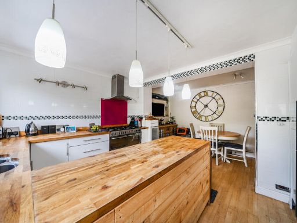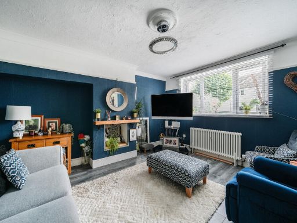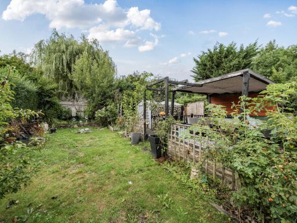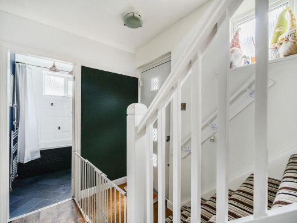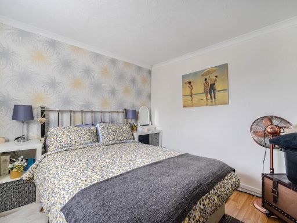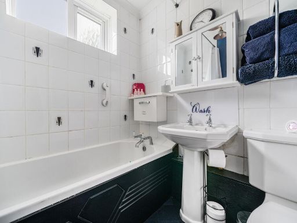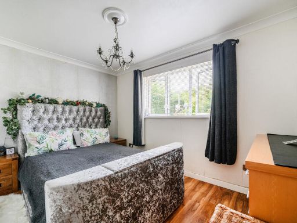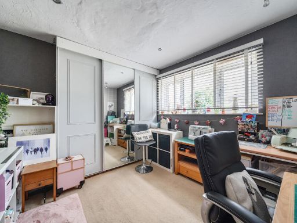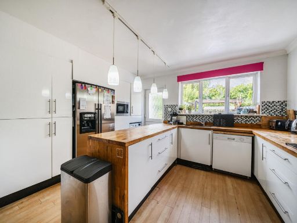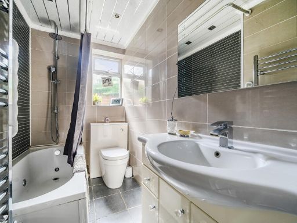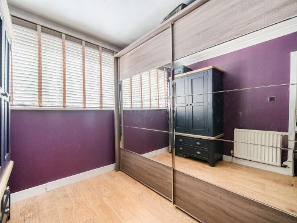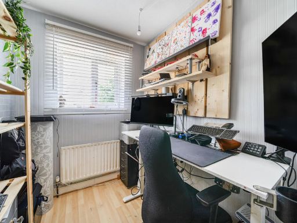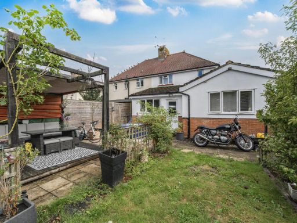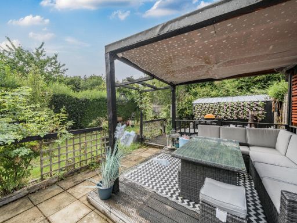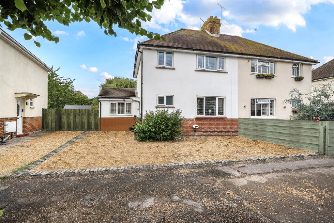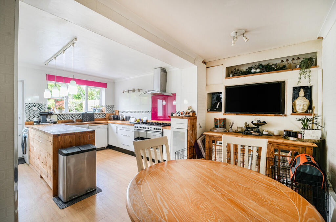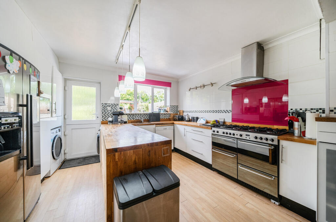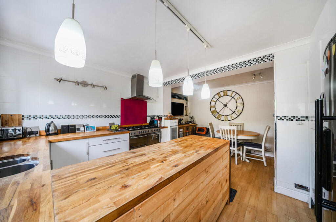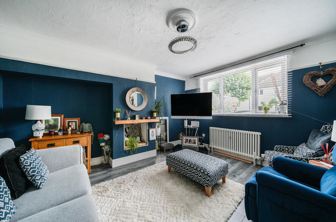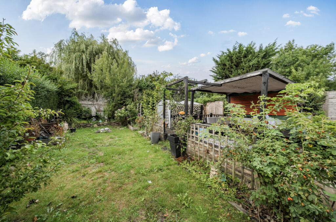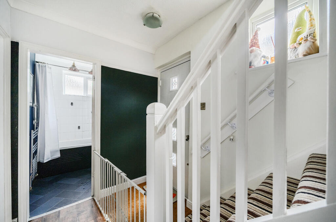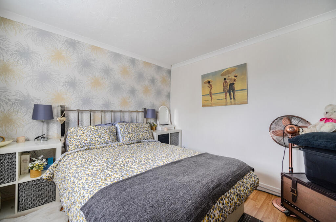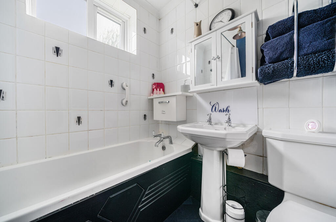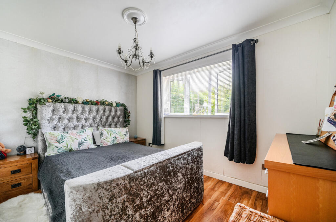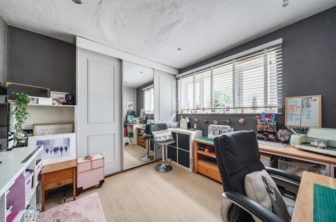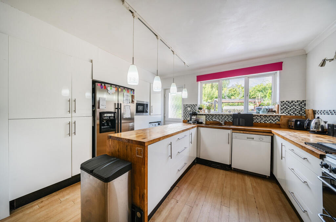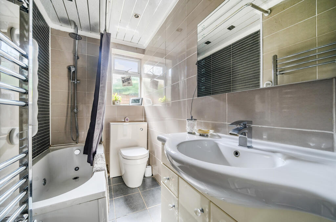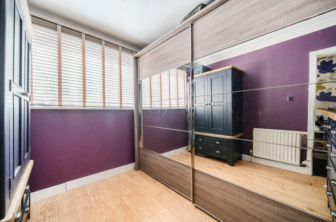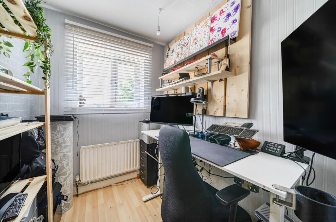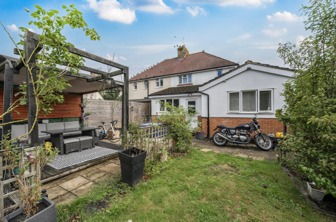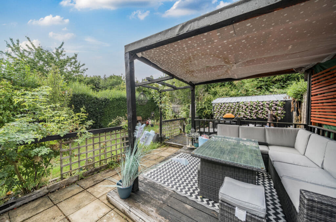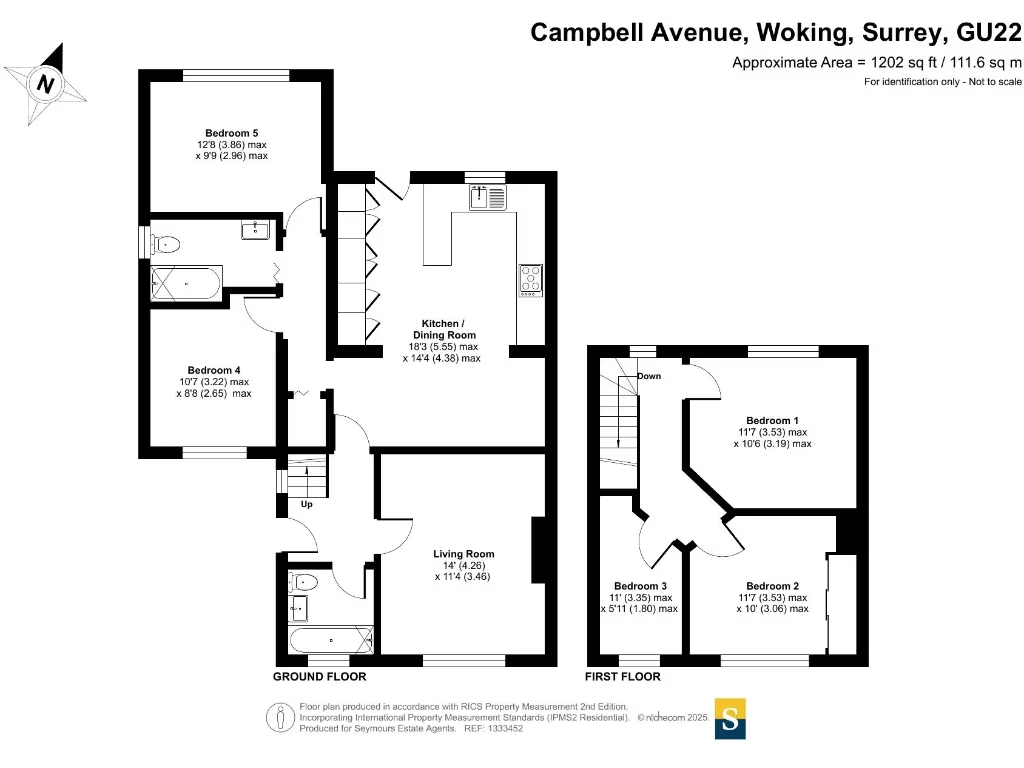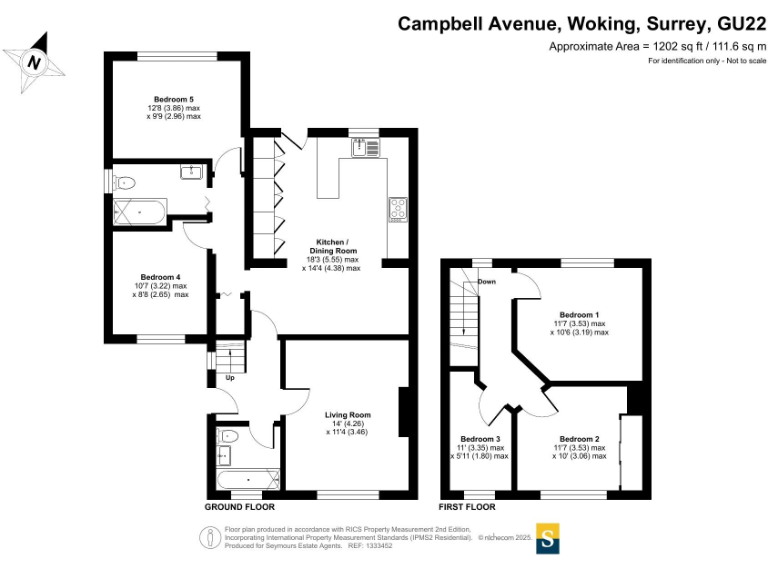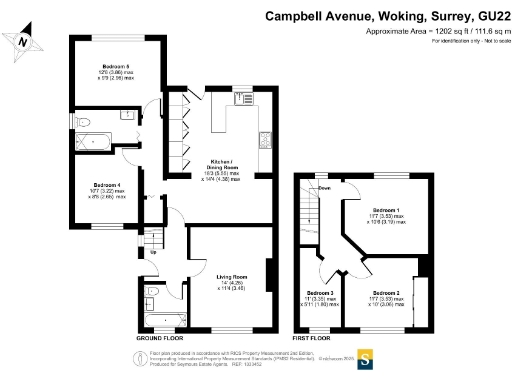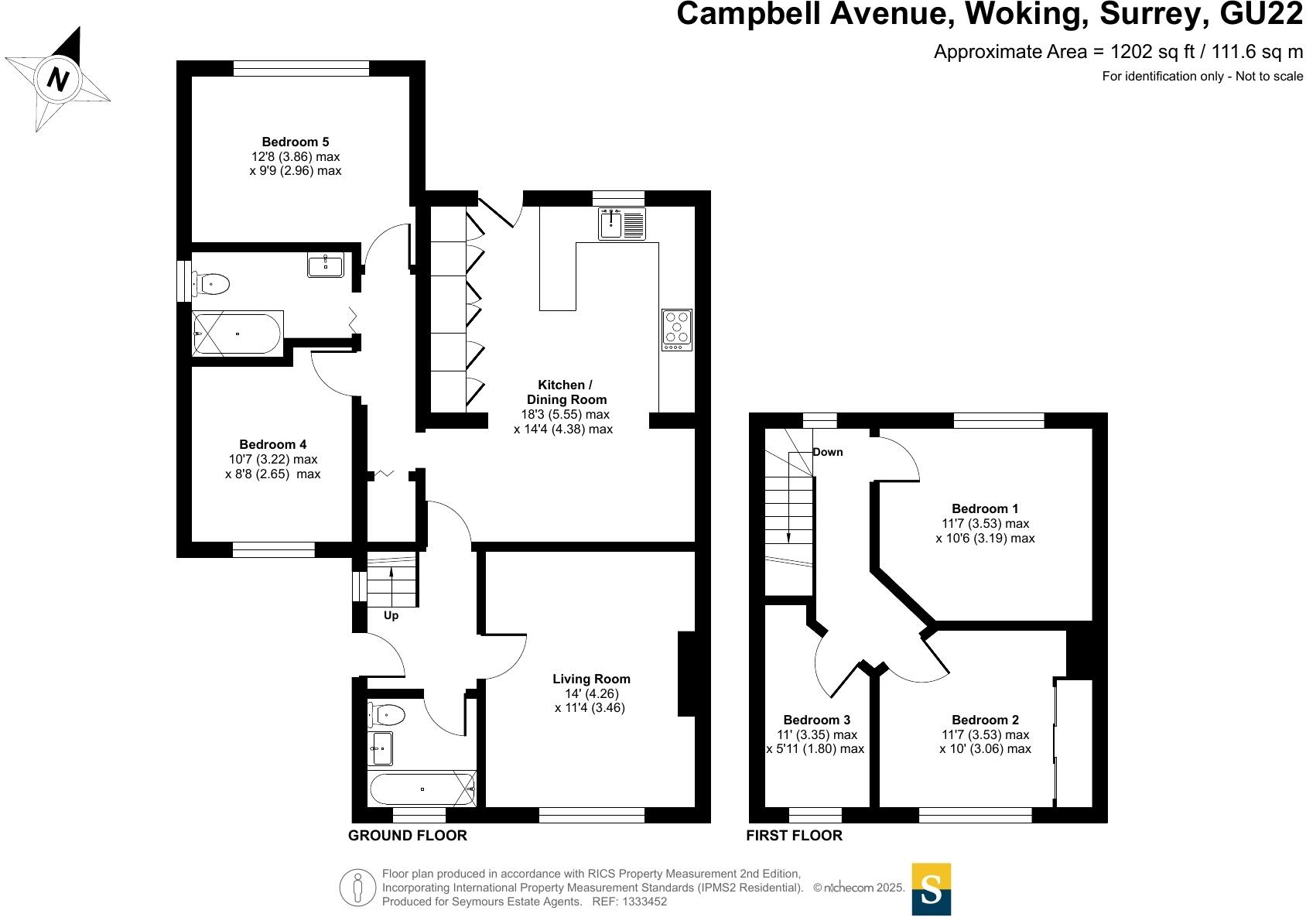Summary - 20 CAMPBELL AVENUE WOKING GU22 9NP
4 bed 2 bath Semi-Detached
Well-presented four-bedroom family home with large garden and extension potential..
4 bedrooms and 2 bathrooms across ~1,202 sq ft
Generous private garden with patio and mature planting
Off-street driveway parking for multiple vehicles
Open-plan kitchen/diner and two reception rooms
Potential to extend further (subject to planning)
Built 1930–1949; period features with modern kitchen
Cavity walls as built — no confirmed added insulation
Double glazing present; install date unknown
This extended four-bedroom semi-detached house on Campbell Avenue offers bright, well-presented family living across about 1,202 sq ft. The open-plan kitchen/diner and two reception rooms create flexible everyday space while the long, private garden and patio deliver a calm outdoor retreat for children and entertaining. Off-street parking on the gravel driveway adds everyday convenience.
The property sits in a popular Woking suburb with good schools, easy access to town amenities and recreational green spaces nearby. Built in the mid-20th century, the house combines period character with modern touches such as a contemporary kitchen and double glazing. There is clear potential to extend further (subject to planning), offering scope to adapt the layout as needs change.
Buyers should note some fabric and energy considerations: the external walls are cavity as built with no confirmed added insulation, and the double-glazing install date is unknown. These are typical of the era and may be addressed to improve comfort and running costs. Overall, the home is presented to move-in standard but offers further value through modest upgrades or an extension for a growing family.
This property suits family buyers seeking space, garden and good local schools, or buyers wanting a well-located home with sensible scope for future enhancement. Early viewing is recommended to appreciate the garden, flexible living spaces and extension potential.
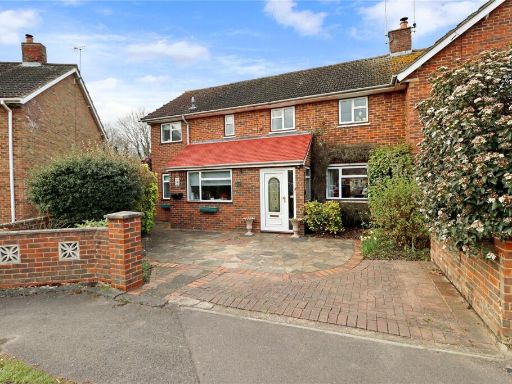 4 bedroom semi-detached house for sale in Queen Elizabeth Way, Woking, GU22 — £575,000 • 4 bed • 2 bath • 1394 ft²
4 bedroom semi-detached house for sale in Queen Elizabeth Way, Woking, GU22 — £575,000 • 4 bed • 2 bath • 1394 ft²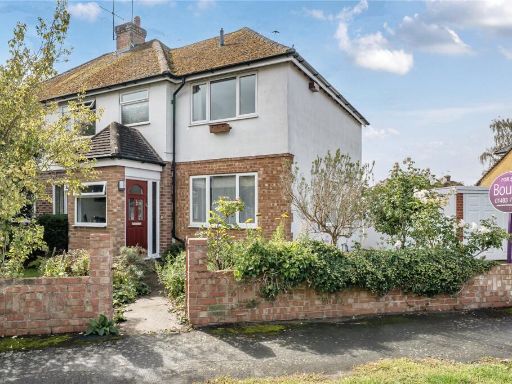 4 bedroom semi-detached house for sale in Fairfax Road, Woking, Surrey, GU22 — £575,000 • 4 bed • 1 bath • 1261 ft²
4 bedroom semi-detached house for sale in Fairfax Road, Woking, Surrey, GU22 — £575,000 • 4 bed • 1 bath • 1261 ft²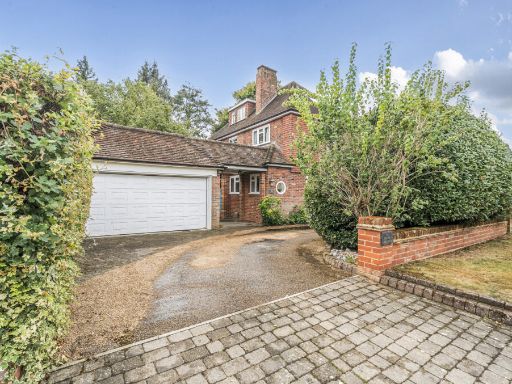 5 bedroom semi-detached house for sale in Turnoak Avenue, Woking, Surrey, GU22 — £1,000,000 • 5 bed • 4 bath • 2490 ft²
5 bedroom semi-detached house for sale in Turnoak Avenue, Woking, Surrey, GU22 — £1,000,000 • 5 bed • 4 bath • 2490 ft²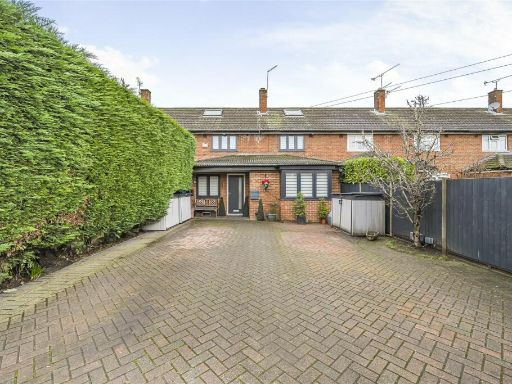 4 bedroom terraced house for sale in Sundridge Road, Kingfield, Woking, Surrey, GU22 — £625,000 • 4 bed • 2 bath • 1603 ft²
4 bedroom terraced house for sale in Sundridge Road, Kingfield, Woking, Surrey, GU22 — £625,000 • 4 bed • 2 bath • 1603 ft²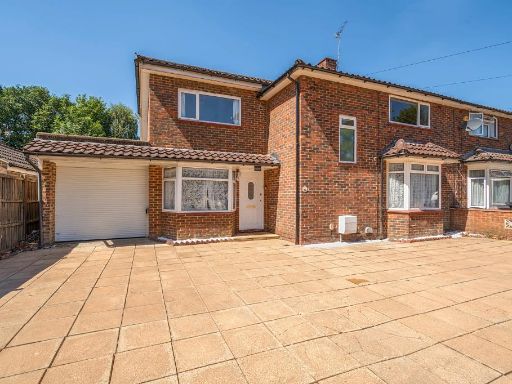 4 bedroom semi-detached house for sale in Sheerwater, Woking, Surrey, GU21 — £600,000 • 4 bed • 2 bath • 1762 ft²
4 bedroom semi-detached house for sale in Sheerwater, Woking, Surrey, GU21 — £600,000 • 4 bed • 2 bath • 1762 ft²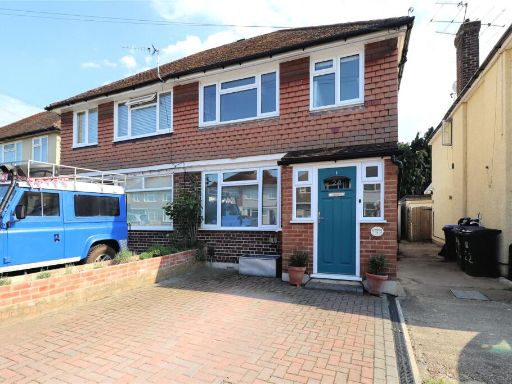 3 bedroom semi-detached house for sale in Selwood Road, Woking, Surrey, GU22 — £400,000 • 3 bed • 2 bath • 845 ft²
3 bedroom semi-detached house for sale in Selwood Road, Woking, Surrey, GU22 — £400,000 • 3 bed • 2 bath • 845 ft²