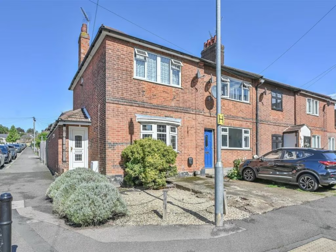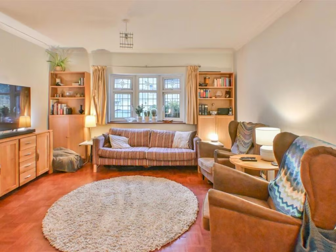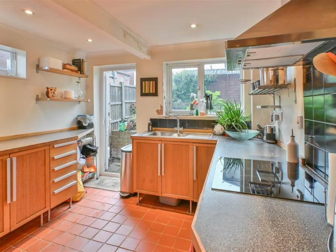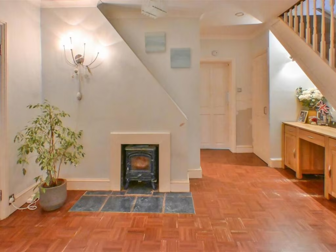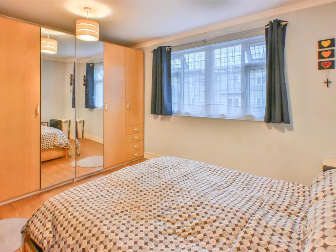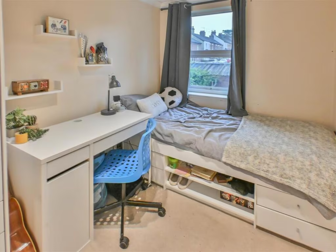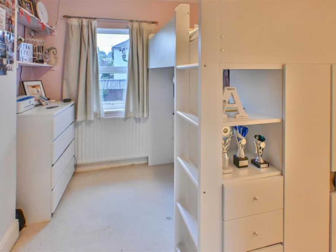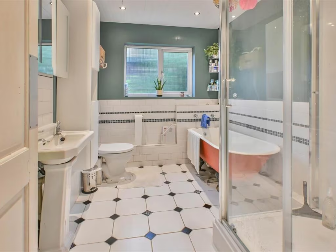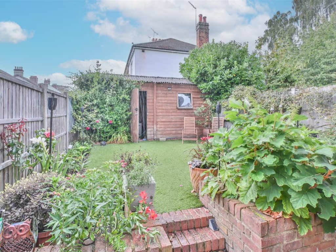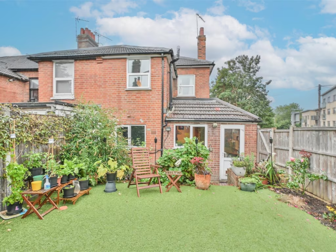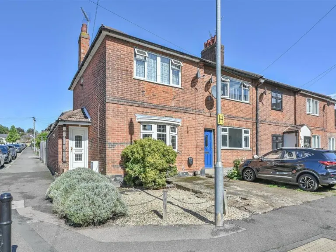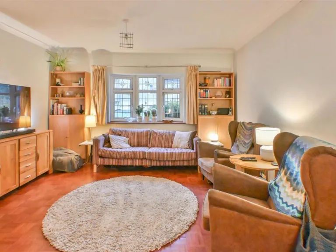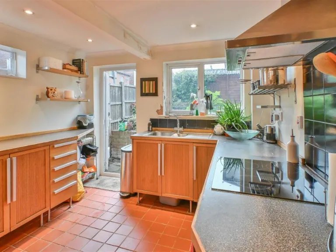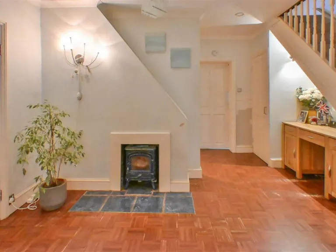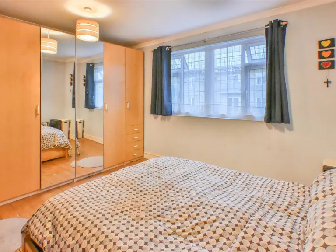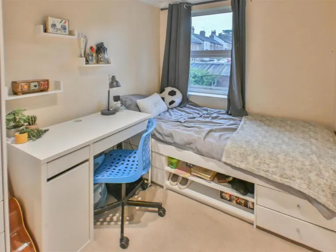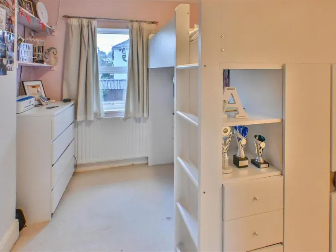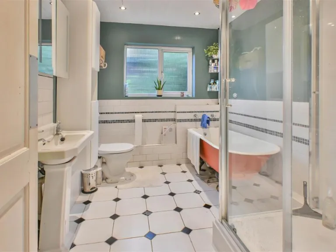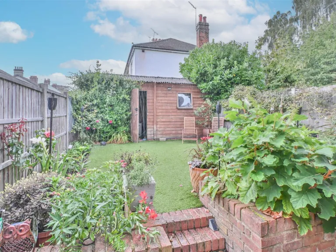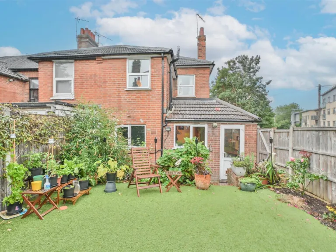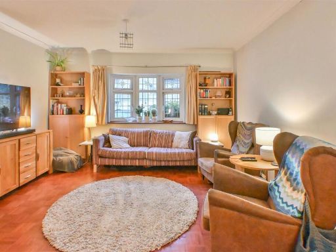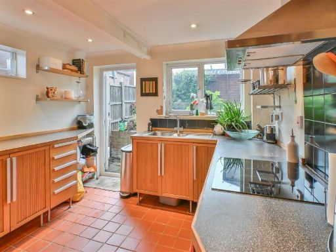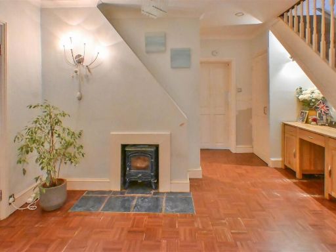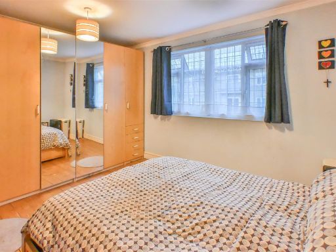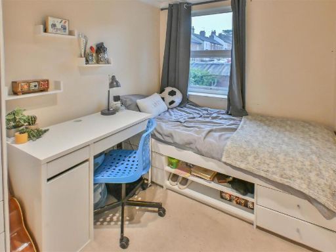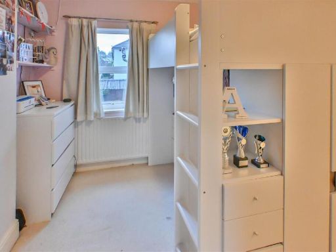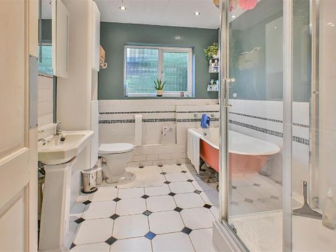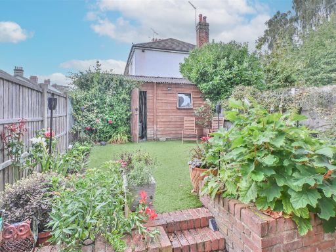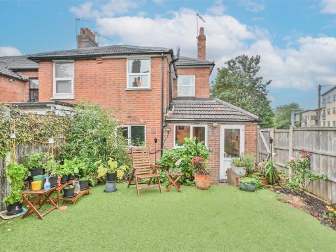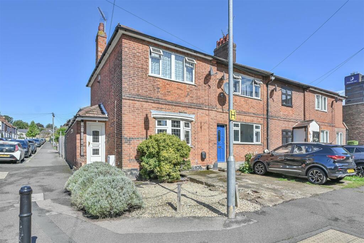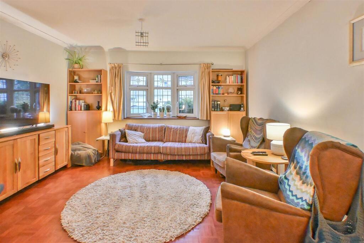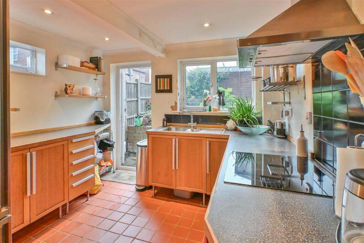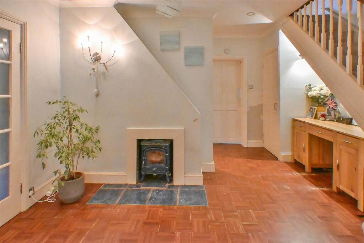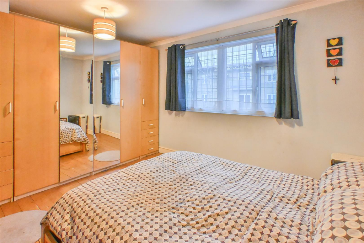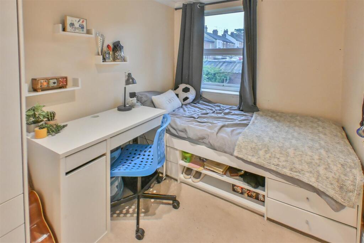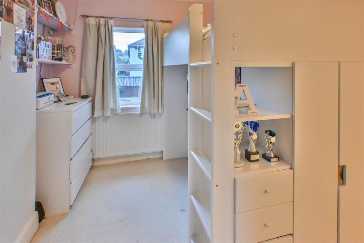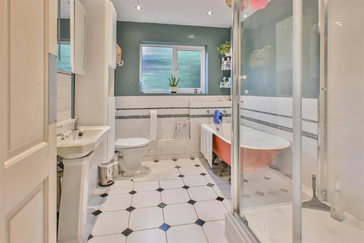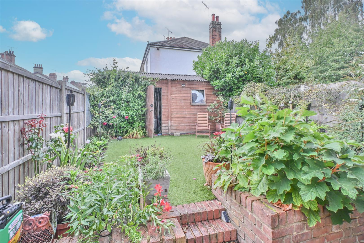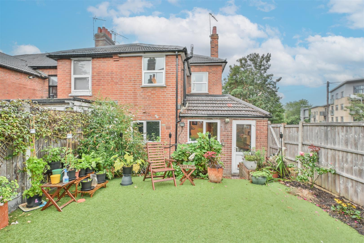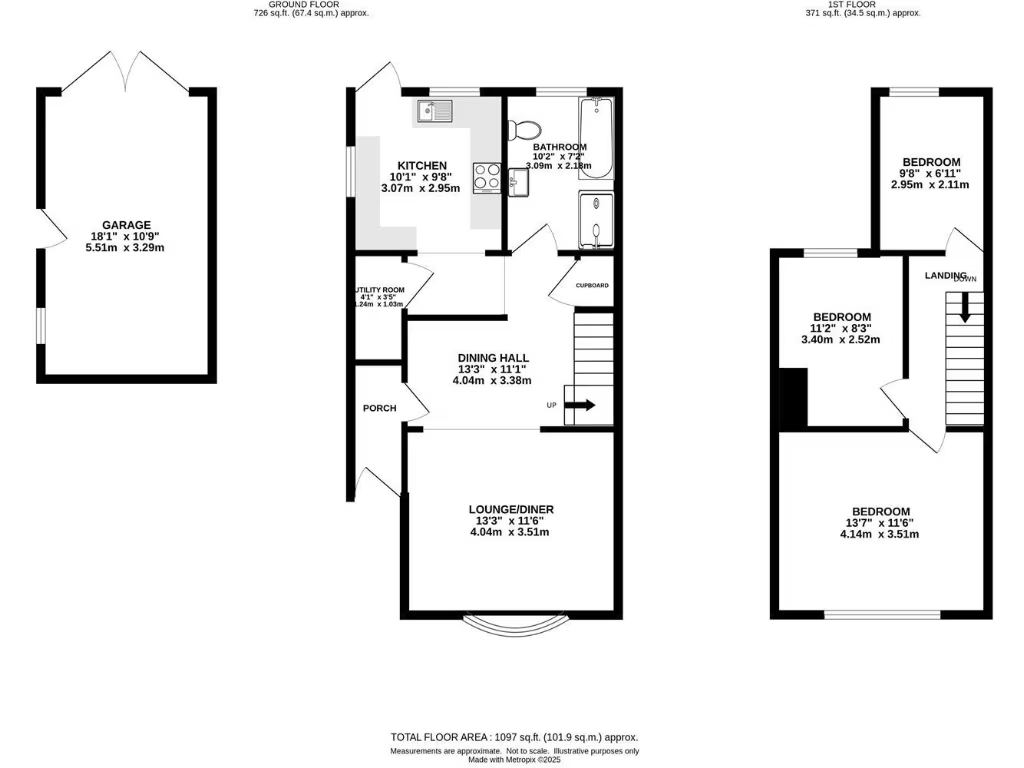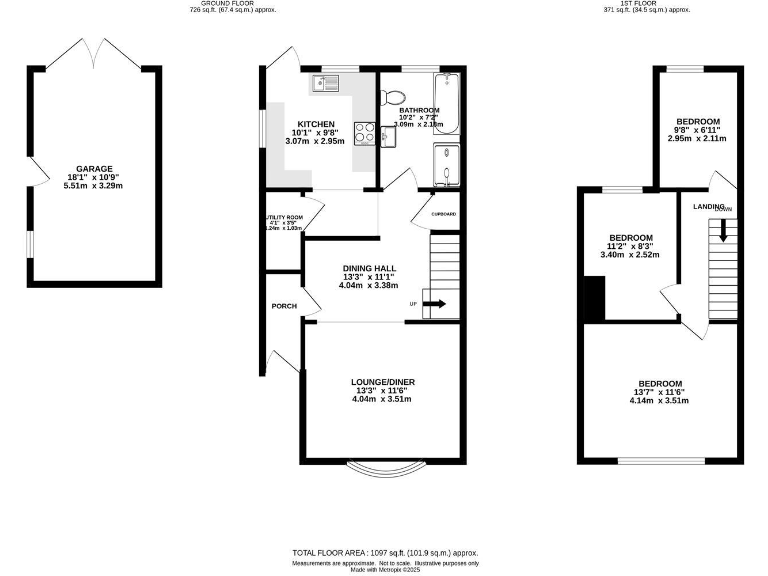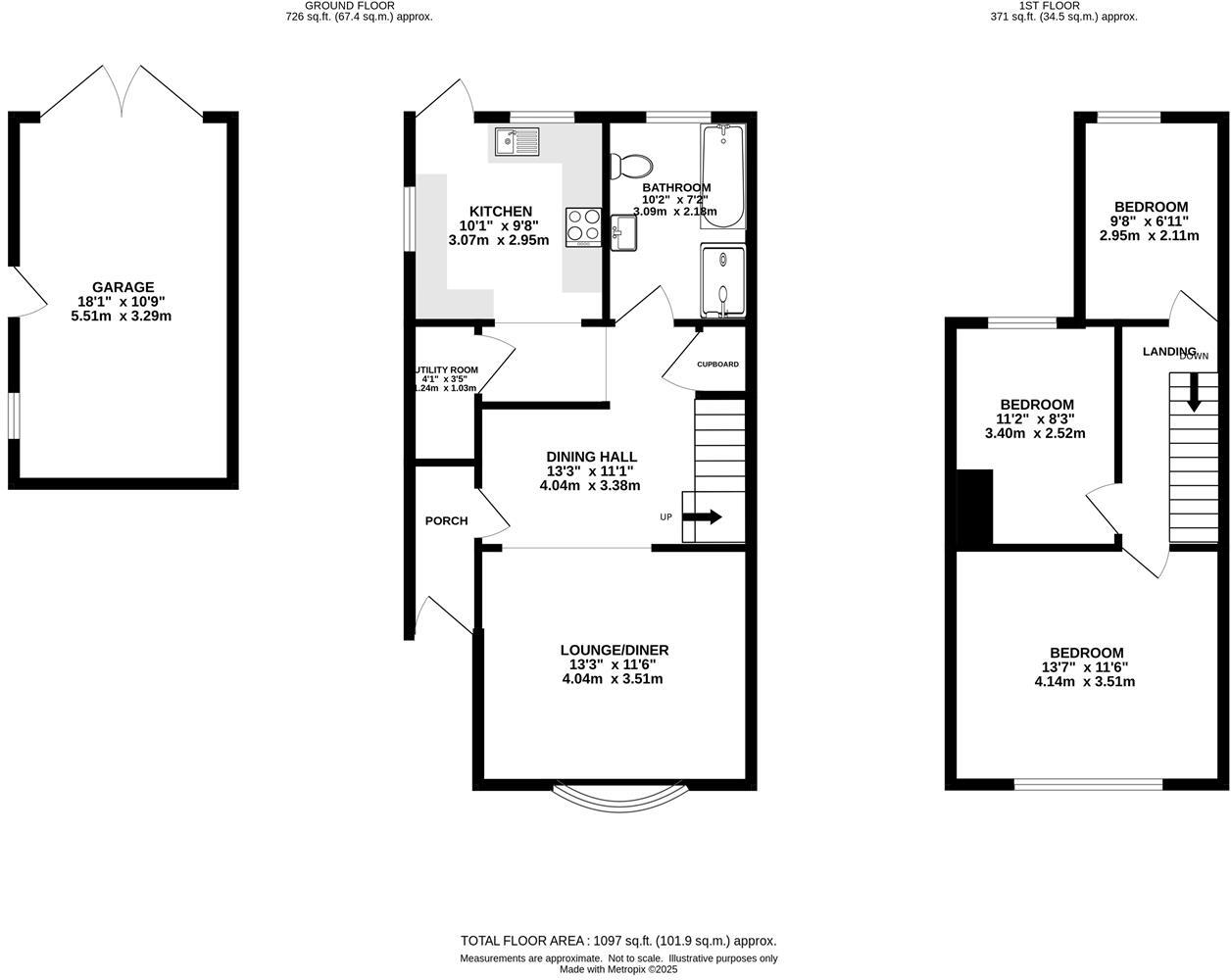Summary - 31 ST JAMES ROAD BRENTWOOD CM14 4LH
3 bed 1 bath End of Terrace
Well-located three-bed family home near station with garage and EV charger..
- 0.5 miles to Brentwood High Street and shops
- Short walk to Brentwood Station, direct London links
- Detached garage; previous (lapsed) annexe planning permission
- Electric car charger and single off-street parking space
- Low-maintenance rear garden with paved patio and artificial lawn
- Solid brick (pre-1900) construction; likely limited wall insulation
- Three bedrooms, one family bathroom; average internal room sizes
- Small plot; modest external space and scope for extension works
This three-bedroom end-of-terrace in central Brentwood is a practical commuter family home, just 0.5 miles from the High Street and within easy walking distance of Brentwood Station for fast links to London. The house follows a sensible two-storey layout with a bay-fronted lounge/diner, central dining hall, kitchen with utility, and a low-maintenance rear garden leading to a detached garage. An electric car charger and off-street parking add modern convenience for drivers.
The property sits on a small plot and is of solid brick construction (pre-1900), so buyers should expect older-wall construction with limited built-in insulation and scope for thermal improvements. There is a single family bathroom and modest bedroom sizes, so the home will suit couples or a small family rather than those needing generous room proportions. Planning permission to convert the garage into an annexe was previously granted but has lapsed — a potential project for buyers wanting extra accommodation or rental income, subject to reinstating consent.
Overall the house offers a well-located, average-sized family home with sensible rooms and low-external-maintenance grounds. It will particularly appeal to commuters and buyers looking for a character property they can update incrementally. Note: some modernisation and energy-efficiency work is likely needed due to age and solid-wall construction.
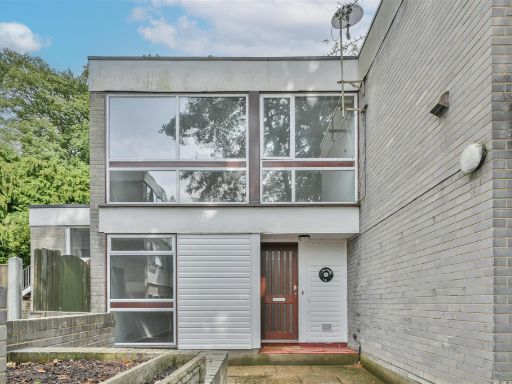 3 bedroom end of terrace house for sale in Cameron Close, Warley, Brentwood, CM14 — £495,000 • 3 bed • 1 bath • 959 ft²
3 bedroom end of terrace house for sale in Cameron Close, Warley, Brentwood, CM14 — £495,000 • 3 bed • 1 bath • 959 ft²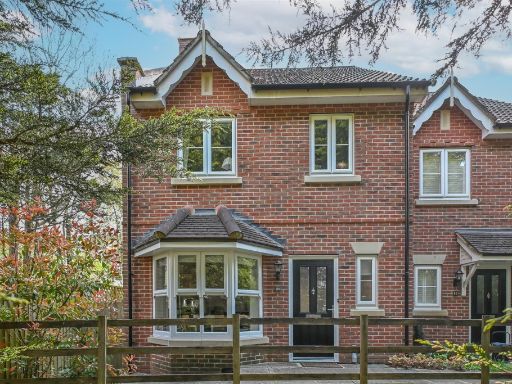 3 bedroom end of terrace house for sale in Mayfield Gardens, Brentwood, CM14 — £500,000 • 3 bed • 2 bath • 992 ft²
3 bedroom end of terrace house for sale in Mayfield Gardens, Brentwood, CM14 — £500,000 • 3 bed • 2 bath • 992 ft²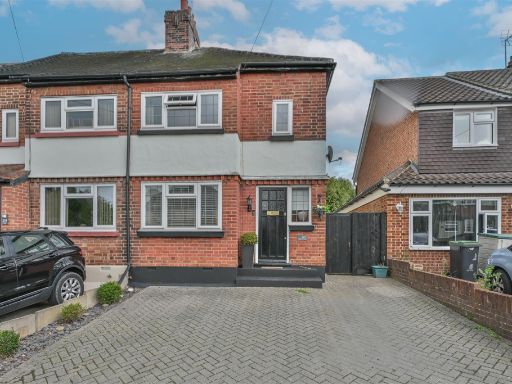 2 bedroom end of terrace house for sale in Crescent Road, Warley, Brentwood, CM14 — £500,000 • 2 bed • 1 bath • 768 ft²
2 bedroom end of terrace house for sale in Crescent Road, Warley, Brentwood, CM14 — £500,000 • 2 bed • 1 bath • 768 ft²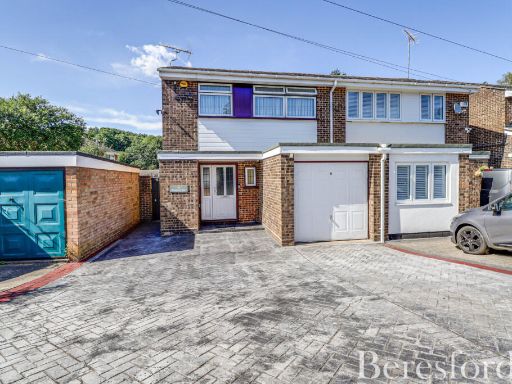 3 bedroom semi-detached house for sale in Woodman Road, Warley, CM14 — £470,000 • 3 bed • 1 bath • 952 ft²
3 bedroom semi-detached house for sale in Woodman Road, Warley, CM14 — £470,000 • 3 bed • 1 bath • 952 ft²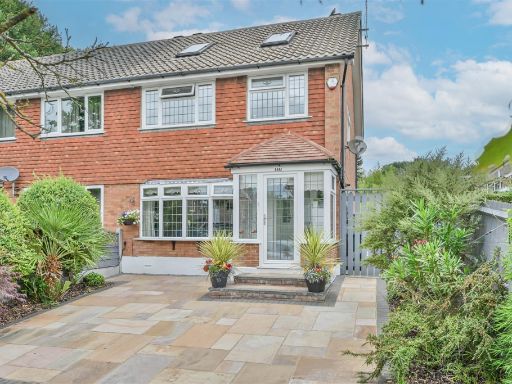 4 bedroom end of terrace house for sale in Porters Close, Brentwood, CM14 — £500,000 • 4 bed • 2 bath • 1375 ft²
4 bedroom end of terrace house for sale in Porters Close, Brentwood, CM14 — £500,000 • 4 bed • 2 bath • 1375 ft²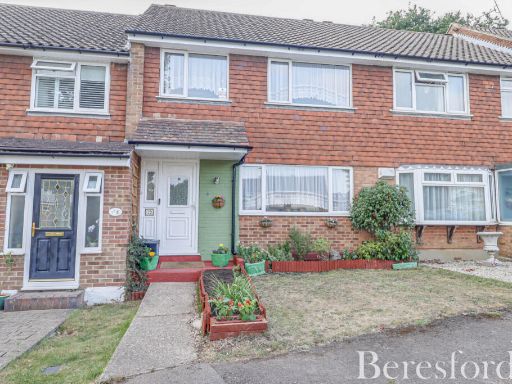 3 bedroom terraced house for sale in Greenshaw, Brentwood, CM14 — £425,000 • 3 bed • 1 bath • 954 ft²
3 bedroom terraced house for sale in Greenshaw, Brentwood, CM14 — £425,000 • 3 bed • 1 bath • 954 ft²