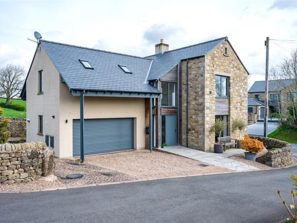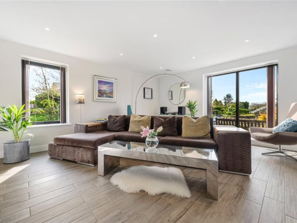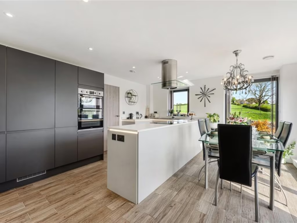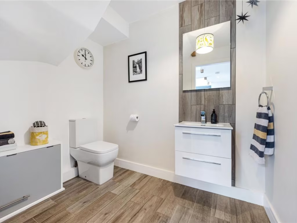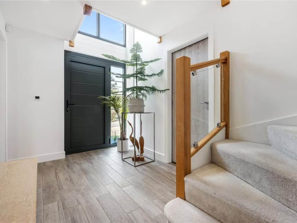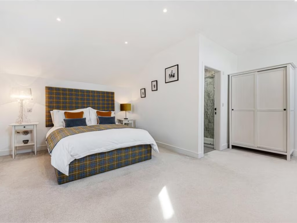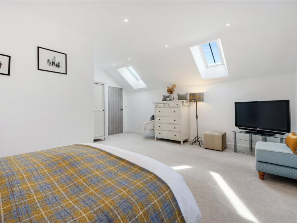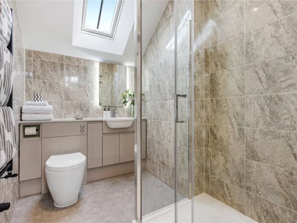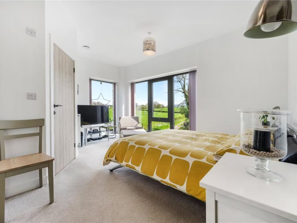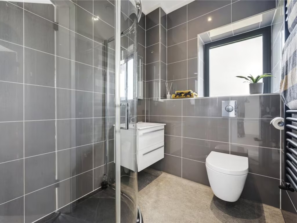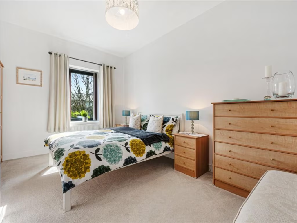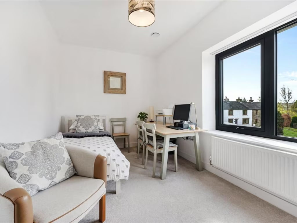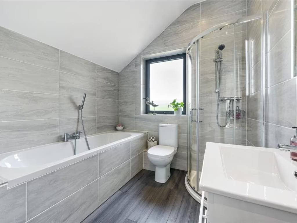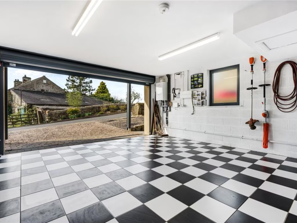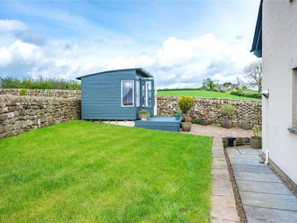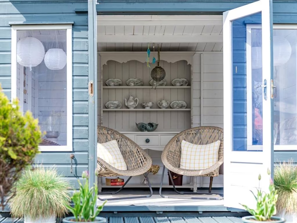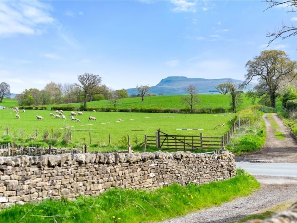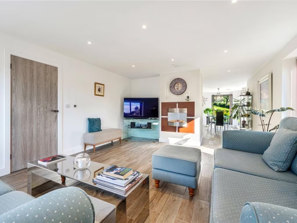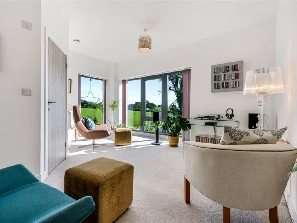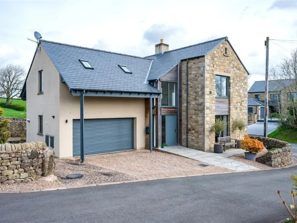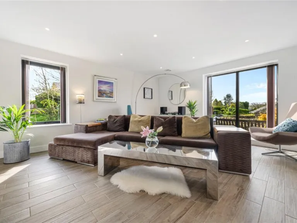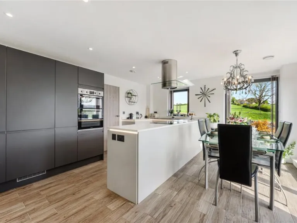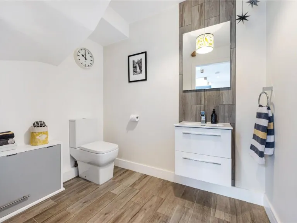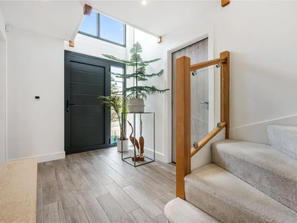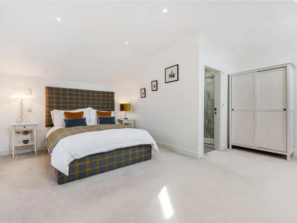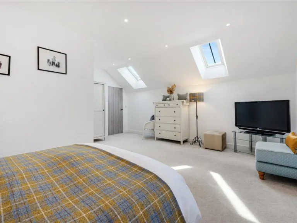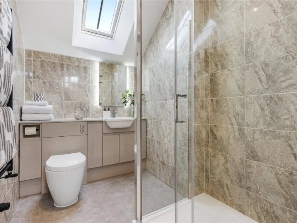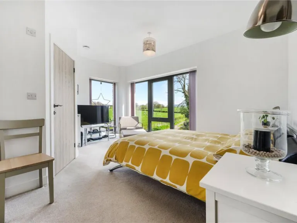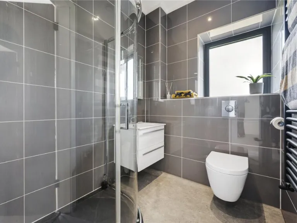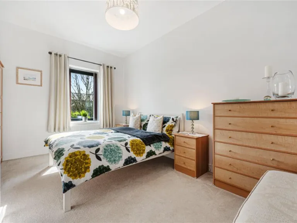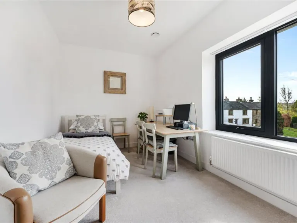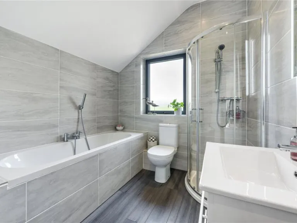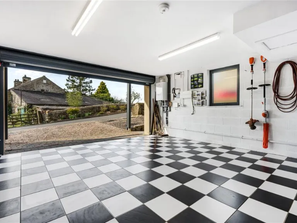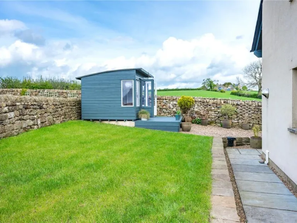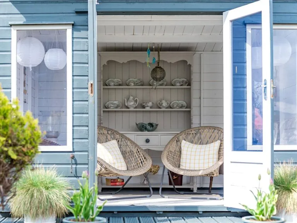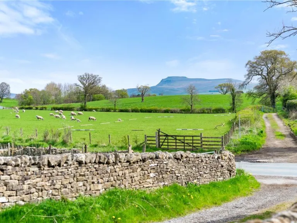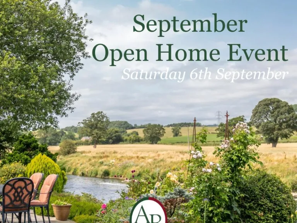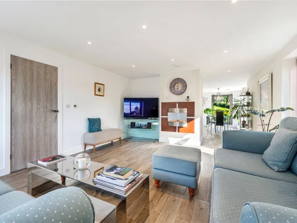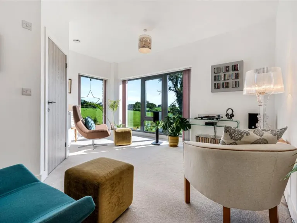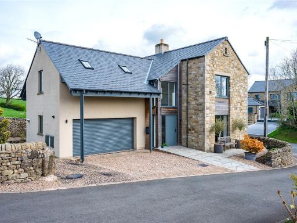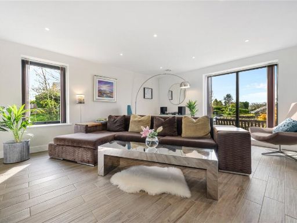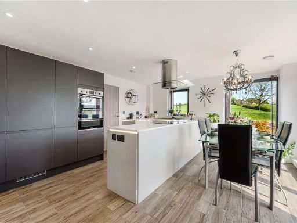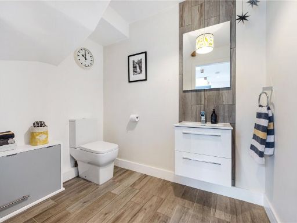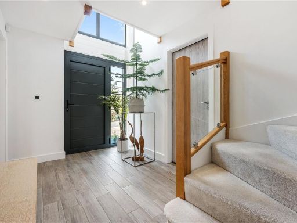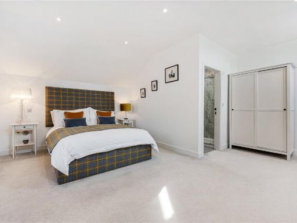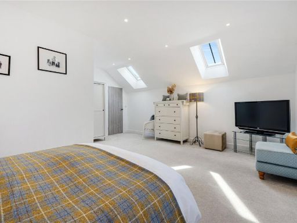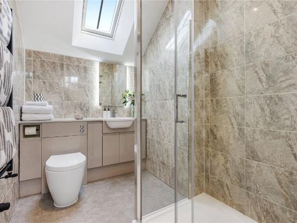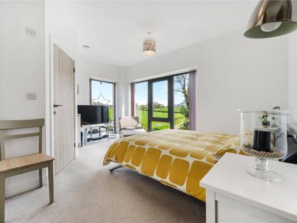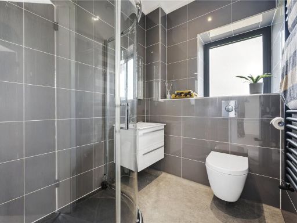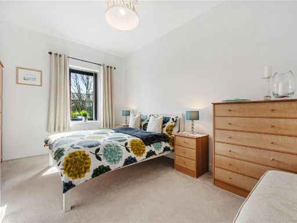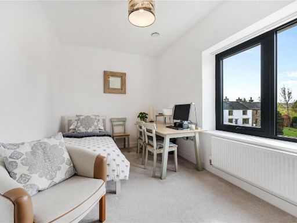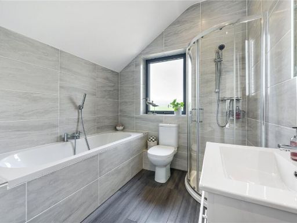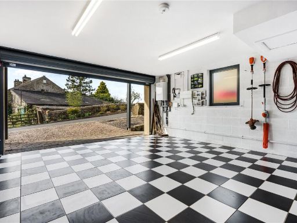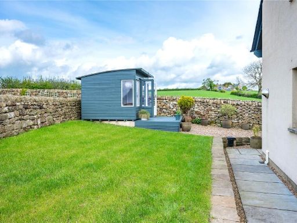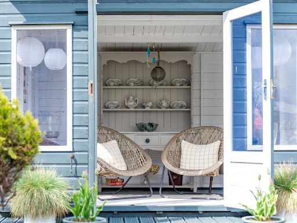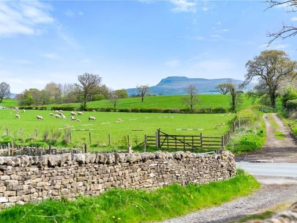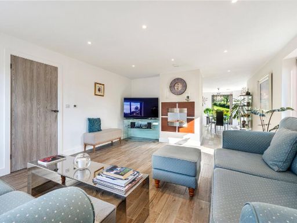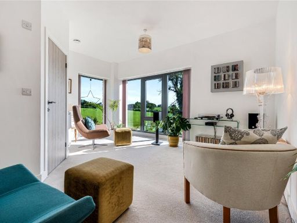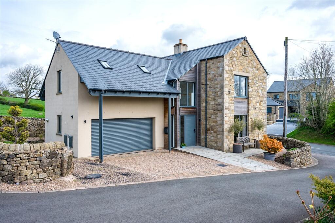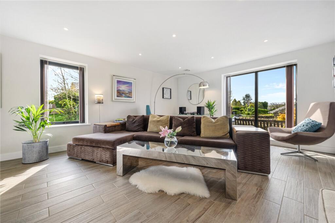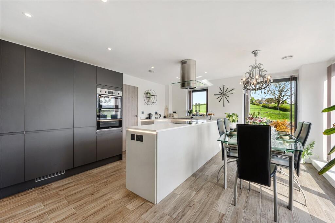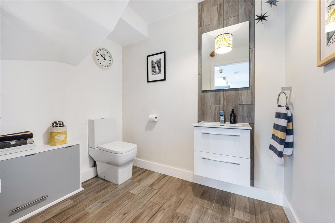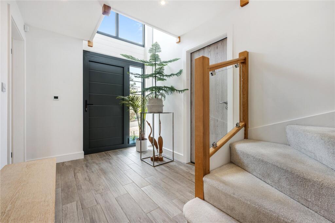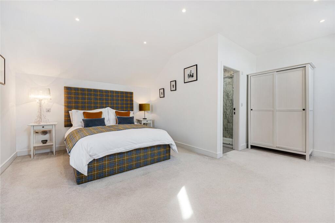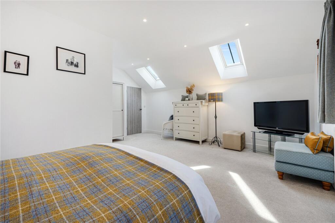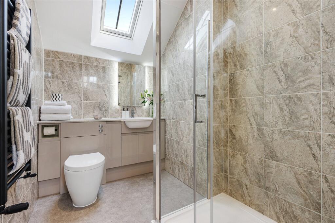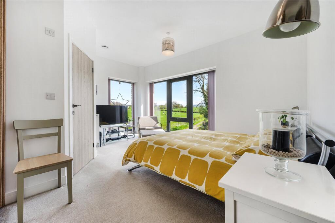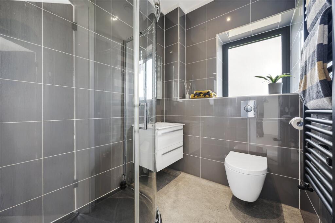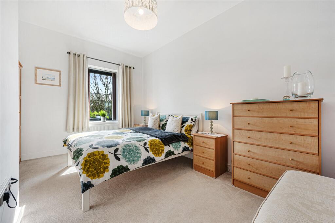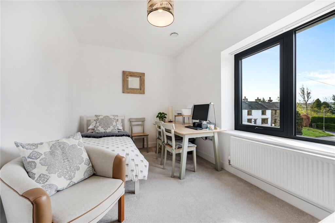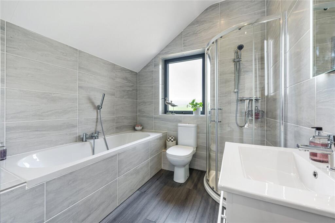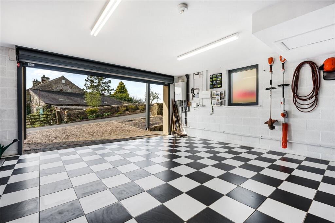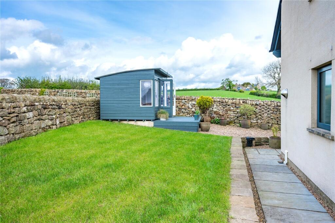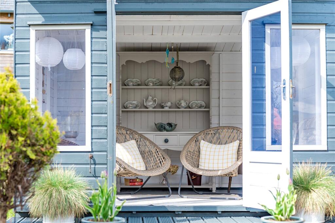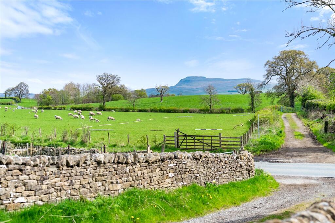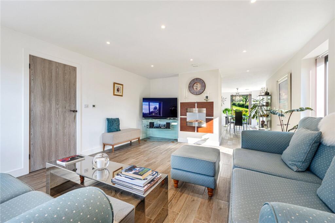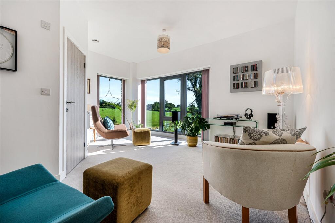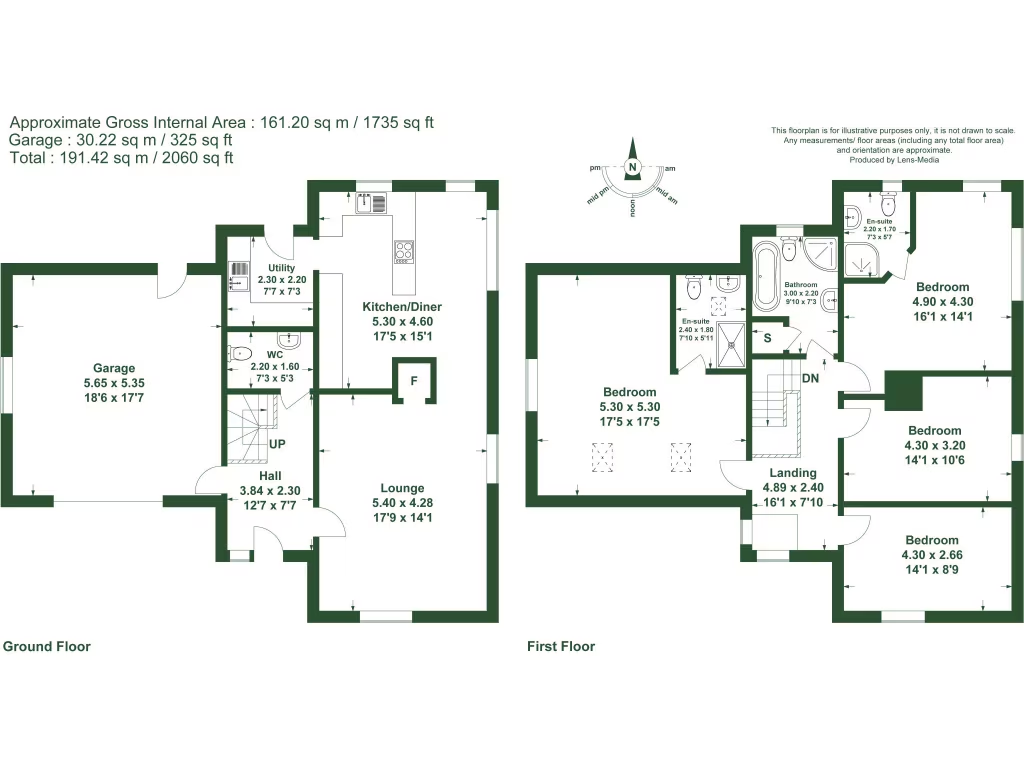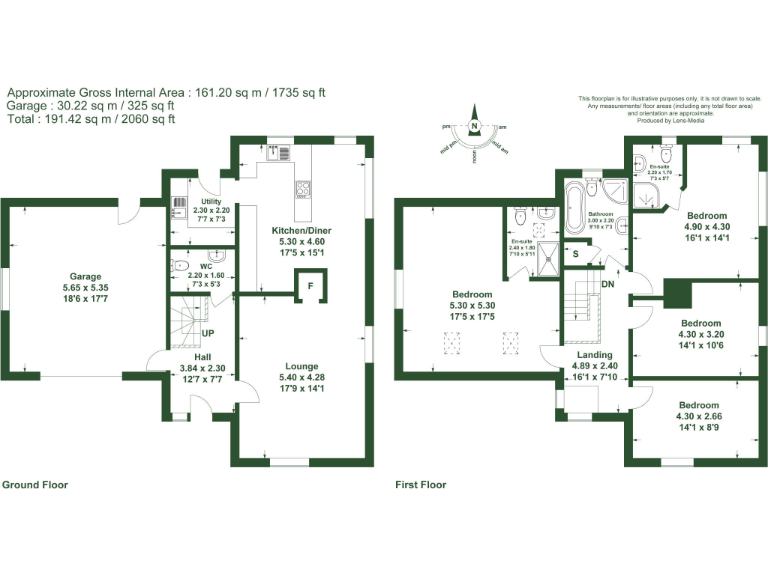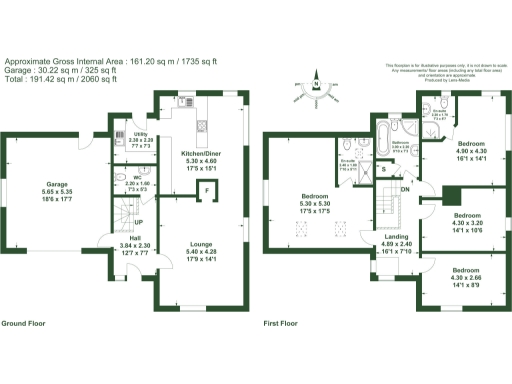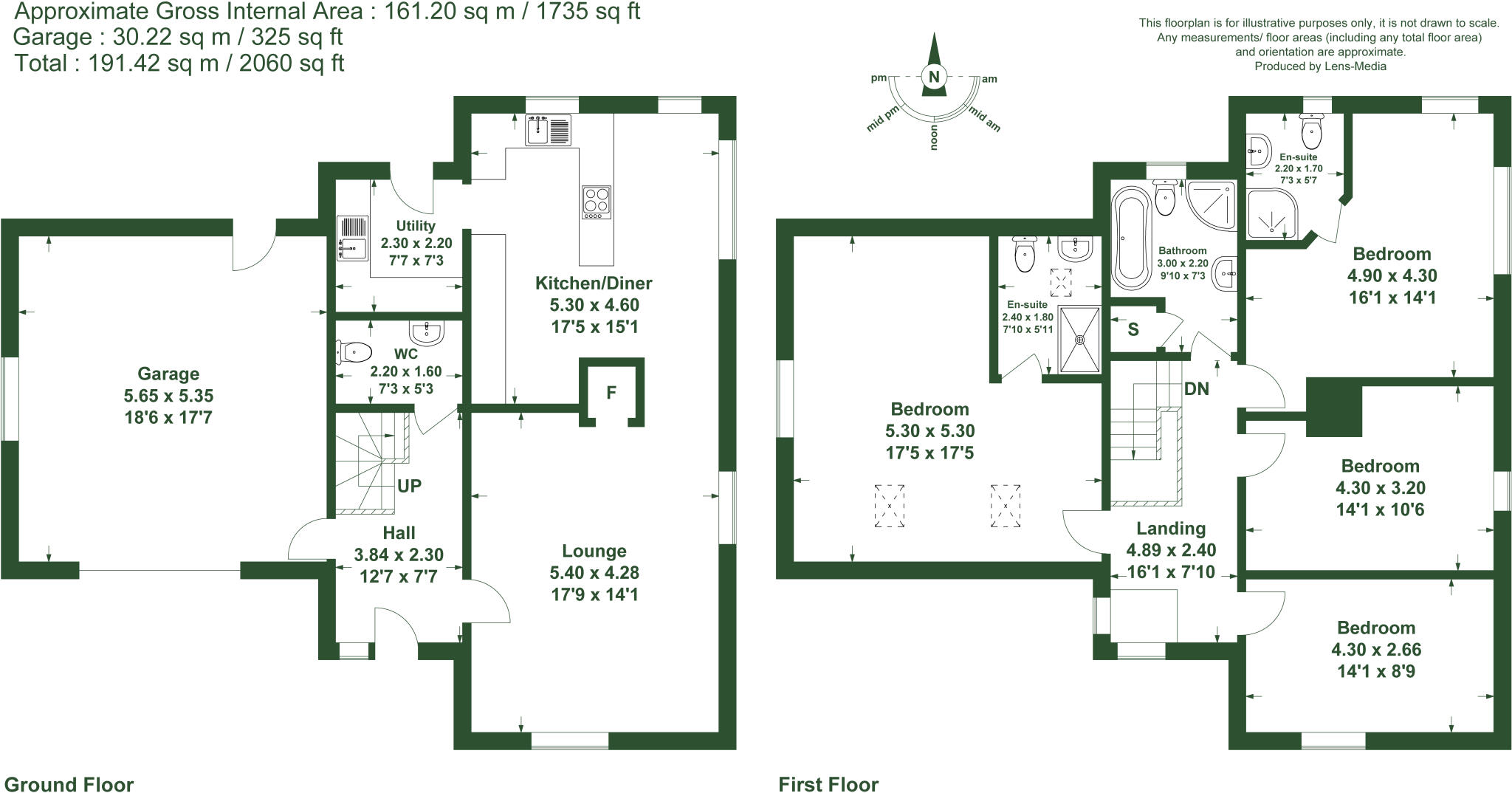Summary - Collingwood House, Burton Road, Lower Bentham LA2 7ER
4 bed 3 bath Detached
Executive four-bedroom home with large garage, gardens and excellent energy credentials.
4 double bedrooms with two ensuite shower rooms
Collingwood House is a substantial four-bedroom detached home finished to exacting contemporary standards and set on a large corner plot on the edge of Low Bentham. The design prioritises light and energy efficiency: expansive windows, quality finishes and underfloor heating provide a comfortable, modern living environment across about 2,060 sq ft. The open-plan kitchen/dining hub with island, separate utility and generous living room create a practical family layout, while two ensuite bedrooms offer flexibility for guests or multi-generational use.
Outside the property, carefully landscaped gardens, dry stone walling, a raised decking area with summerhouse and a large double garage combine to offer useful storage, parking and private outdoor spaces. The village-edge location gives peaceful rural outlooks and easy access to local shops, a doctor’s surgery and a well-regarded primary school, while the A65, M6 and nearby rail links connect the area to larger towns.
This home will suit families or buyers seeking a high-spec rural retreat with low flood risk and strong energy credentials. The size and quality of the accommodation also present appeal for buyers looking for flexible living or extra storage/garage space. Buyers should note the property sits within an affluent, remoter community classification so local services are more limited than urban centres.
Practical considerations: the property is freehold, has an expensive council tax band, and the large gardens and grounds will require ongoing maintenance. Overall, Collingwood House offers contemporary, executive-calibre living in a tranquil village setting with good transport links for commuting or leisure travel.
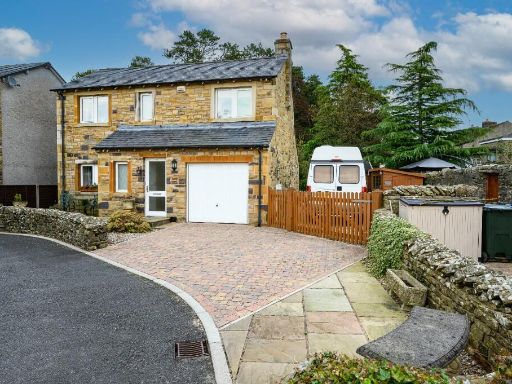 2 bedroom detached house for sale in Collingwood Drive, Low Bentham, LA2 — £335,000 • 2 bed • 1 bath • 1174 ft²
2 bedroom detached house for sale in Collingwood Drive, Low Bentham, LA2 — £335,000 • 2 bed • 1 bath • 1174 ft²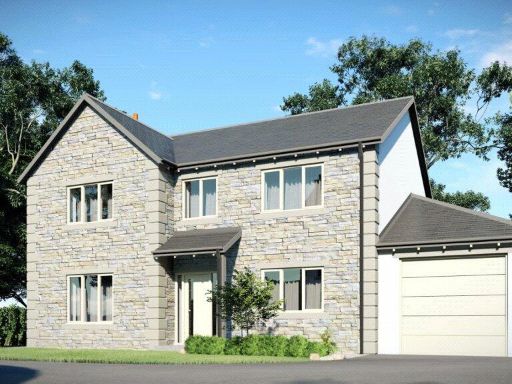 4 bedroom detached house for sale in Greenfoot Lane, Lower Bentham, Lancaster, North Yorkshire, LA2 — £575,000 • 4 bed • 1 bath
4 bedroom detached house for sale in Greenfoot Lane, Lower Bentham, Lancaster, North Yorkshire, LA2 — £575,000 • 4 bed • 1 bath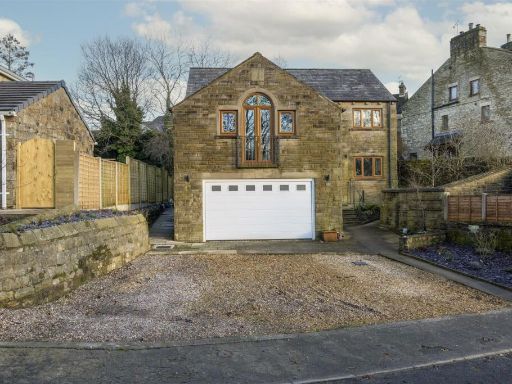 4 bedroom detached house for sale in Greenfoot Lane, Low Bentham, Lancaster, North Yorkshire, LA2 — £450,000 • 4 bed • 3 bath • 2340 ft²
4 bedroom detached house for sale in Greenfoot Lane, Low Bentham, Lancaster, North Yorkshire, LA2 — £450,000 • 4 bed • 3 bath • 2340 ft²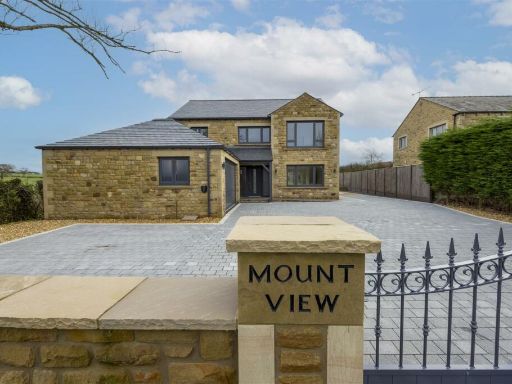 4 bedroom detached house for sale in Mount View, Low Bentham, LA2 — £650,000 • 4 bed • 2 bath • 2453 ft²
4 bedroom detached house for sale in Mount View, Low Bentham, LA2 — £650,000 • 4 bed • 2 bath • 2453 ft²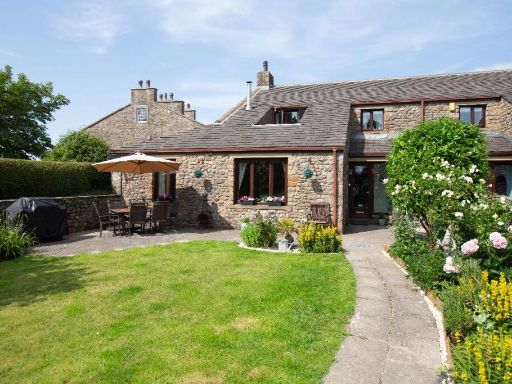 4 bedroom semi-detached house for sale in Slyne Hall Heights, Slyne, Lancaster, LA2 — £465,000 • 4 bed • 2 bath • 1690 ft²
4 bedroom semi-detached house for sale in Slyne Hall Heights, Slyne, Lancaster, LA2 — £465,000 • 4 bed • 2 bath • 1690 ft²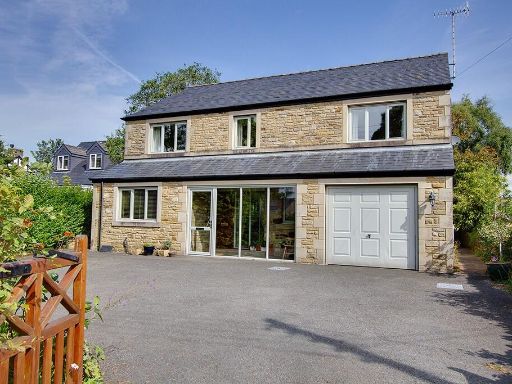 4 bedroom detached house for sale in Greystones, 9 Springfield, LA2 7BA, LA2 — £495,000 • 4 bed • 3 bath • 2292 ft²
4 bedroom detached house for sale in Greystones, 9 Springfield, LA2 7BA, LA2 — £495,000 • 4 bed • 3 bath • 2292 ft²