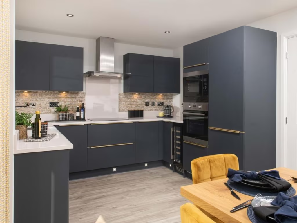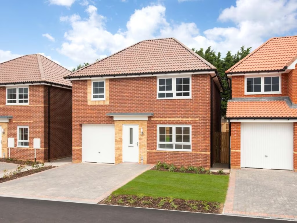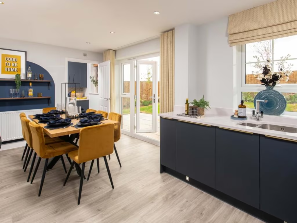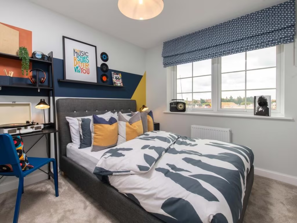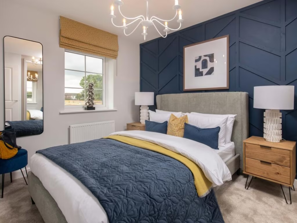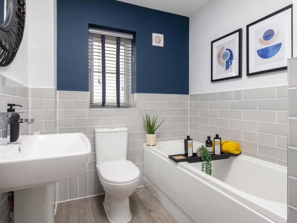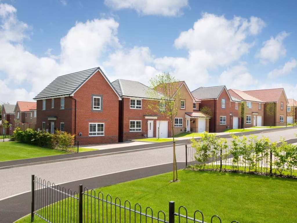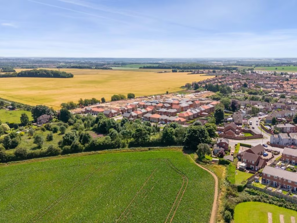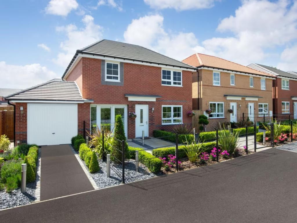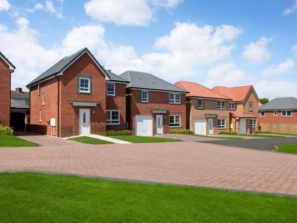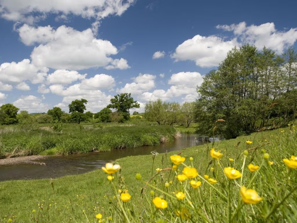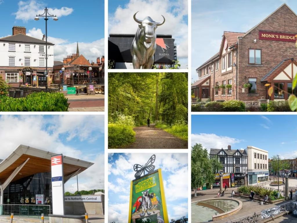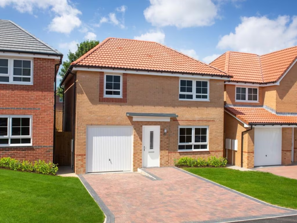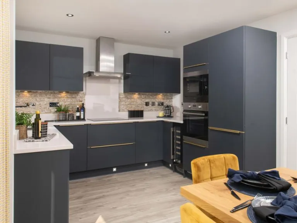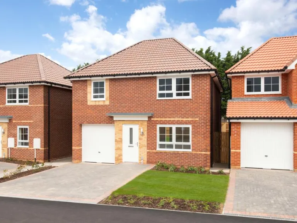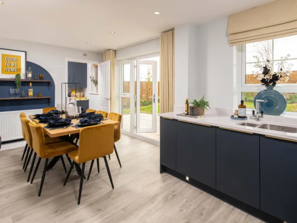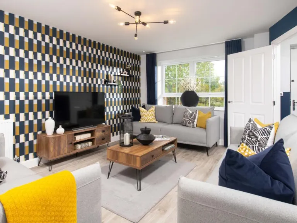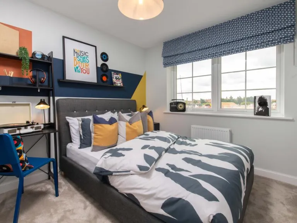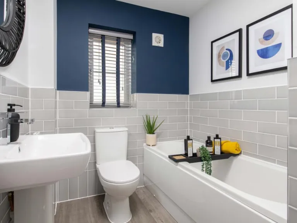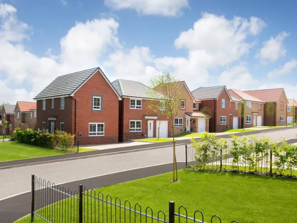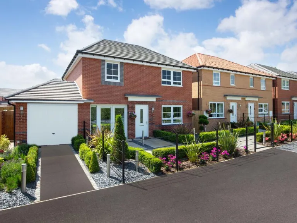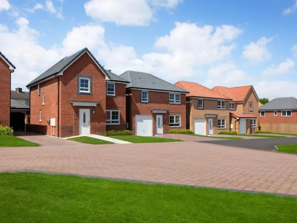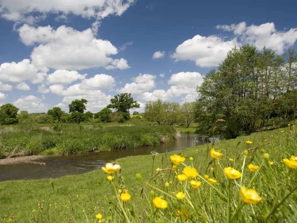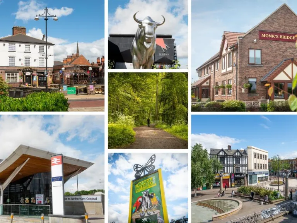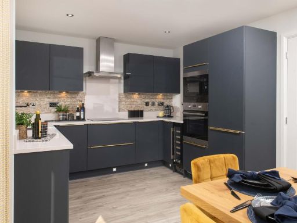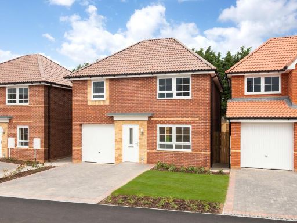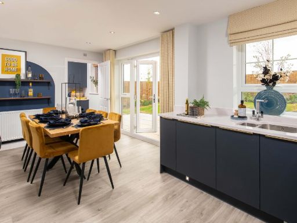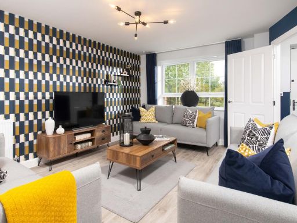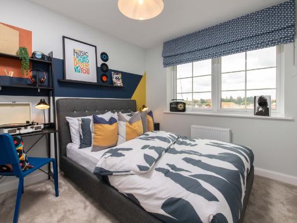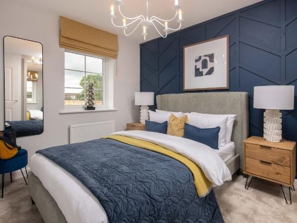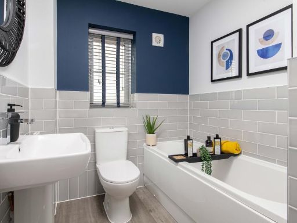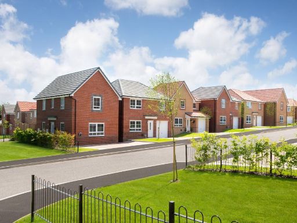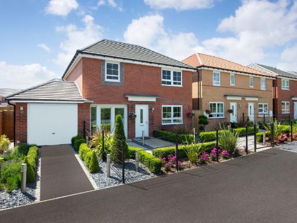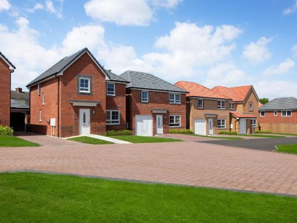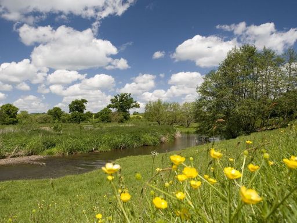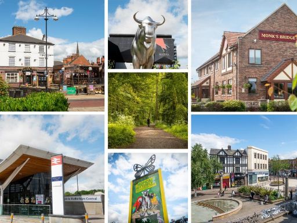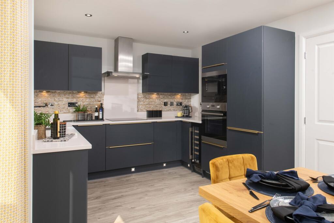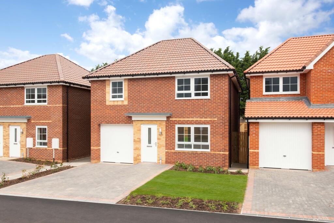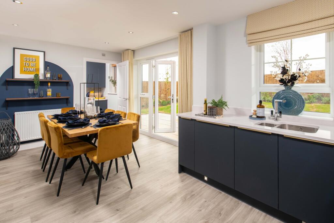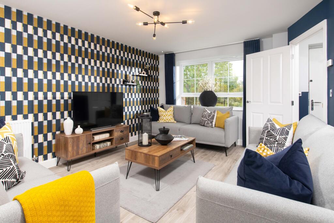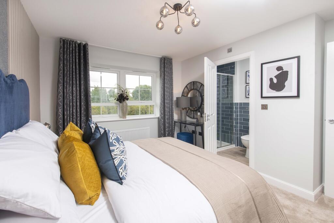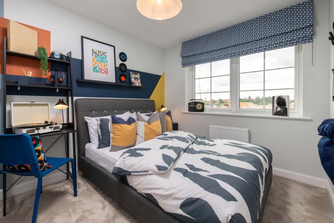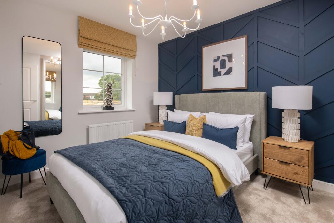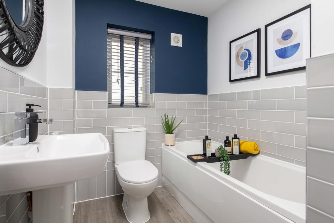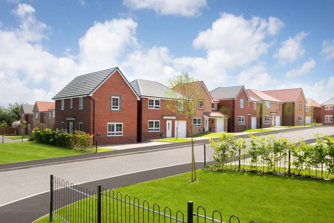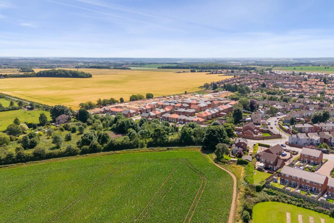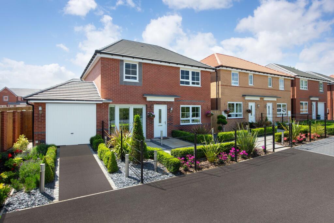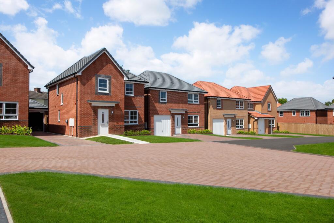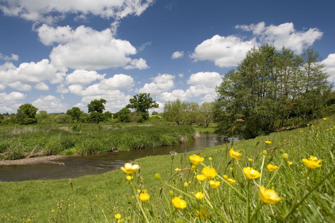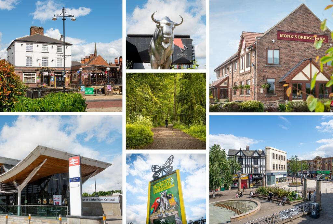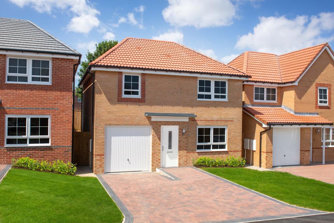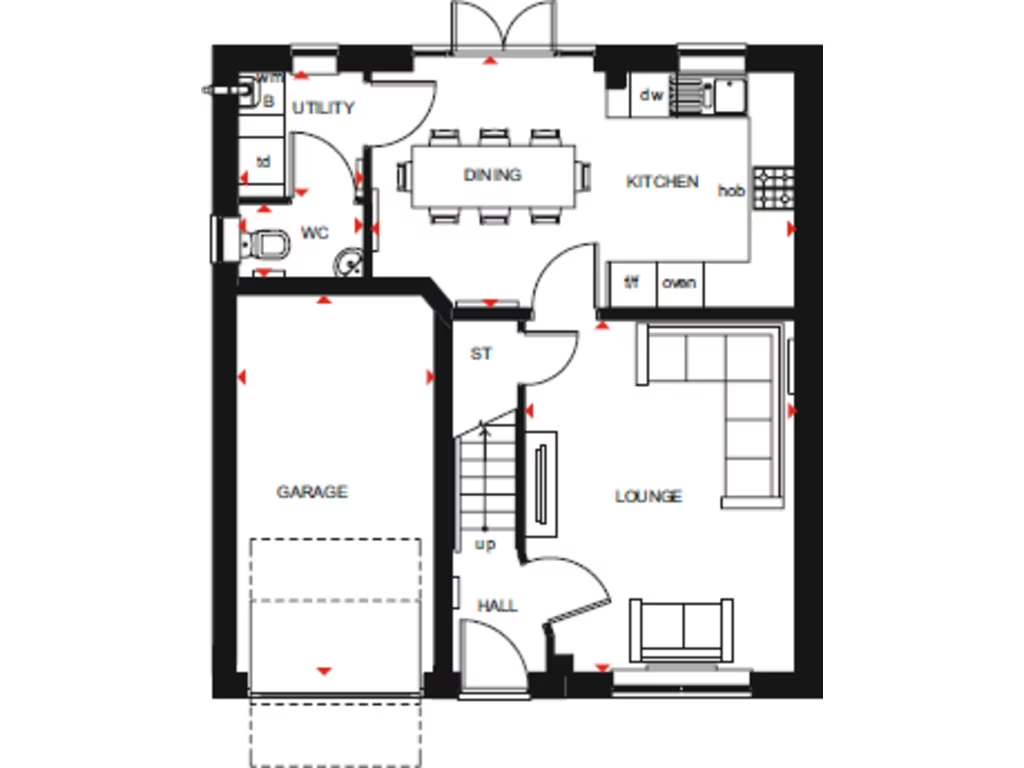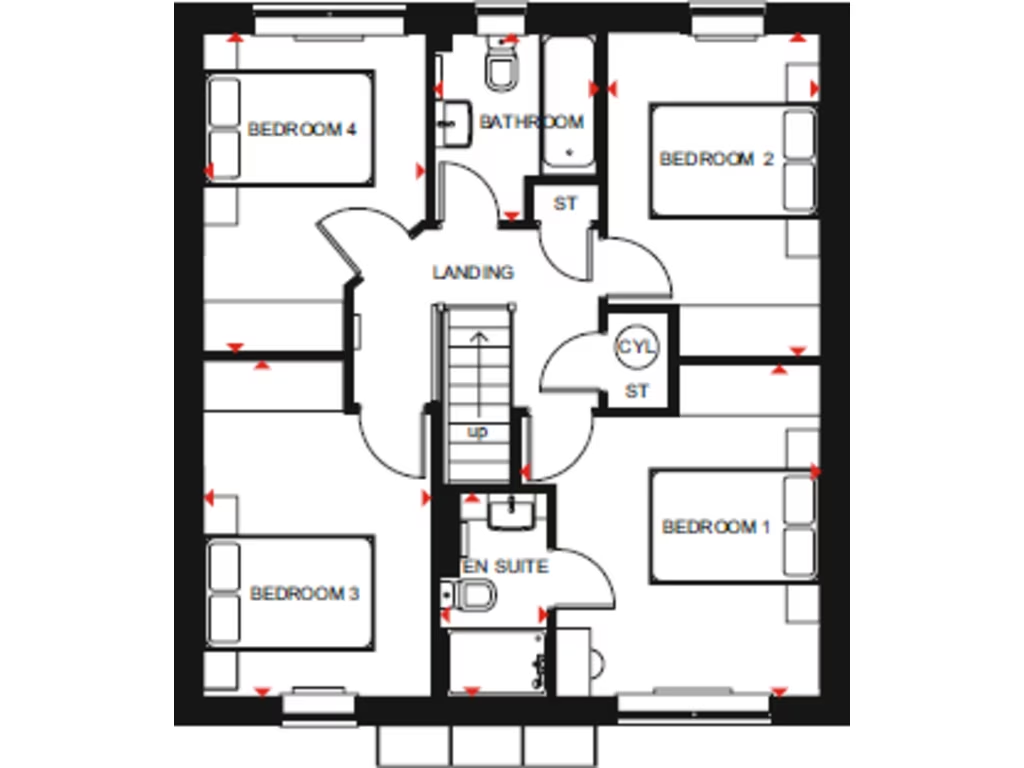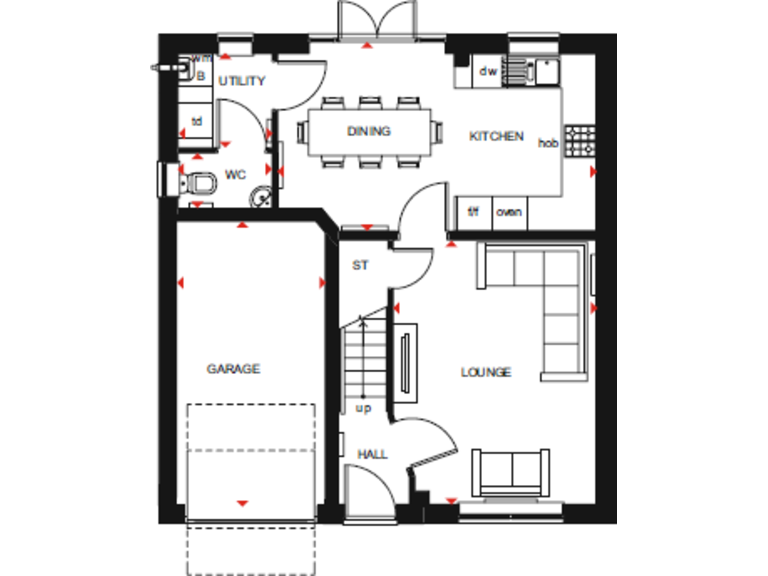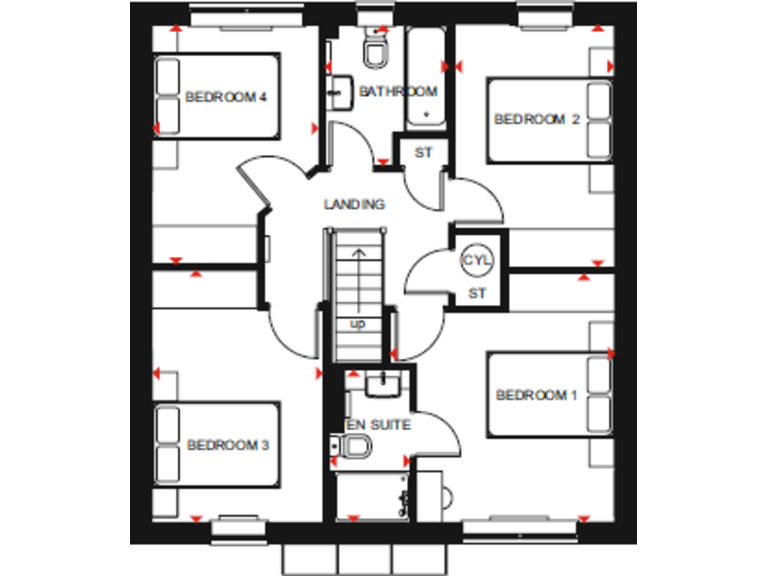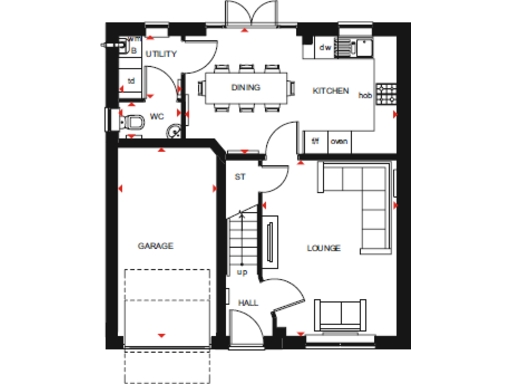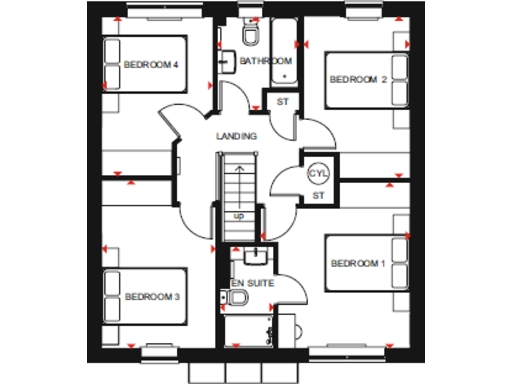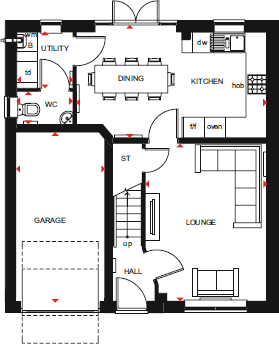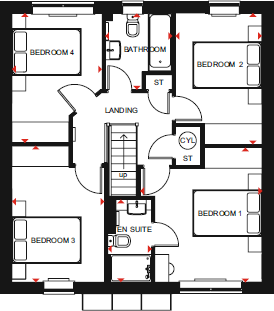Summary - Lodge Lane,
Dinnington,
Sheffield,
South Yorkshire,
S25 2PB S25 2PB
4 bed 1 bath Detached
Semi-rural new build with upgrades, garage, garden and good commuter links.
Open-plan kitchen/dining with French doors to garden
Main bedroom includes en suite; family bathroom serves remaining bedrooms
Integral garage plus two dedicated parking spaces
Upgraded kitchen and flooring included in the purchase price
£14,499 contribution toward moving costs as part of promotional deal
Compact overall floor area — approx. 897 sq ft for four bedrooms
Broadband speeds in the area reported slow; check connectivity needs
Tenure currently unspecified; confirm before proceeding
This Windermere at Thornberry Gardens is a new-build, semi-rural four-double-bedroom detached house designed for family life and commuter convenience. The ground floor features an open-plan kitchen/dining area with French doors to the garden, a separate lounge, utility room and downstairs WC. An integral garage plus two parking spaces add practical storage and parking on site.
Included upgrades and incentives make the move easier: an upgraded kitchen package, flooring throughout, and a deal that includes £14,499 toward moving costs (part of a larger £24,408 package). A show home is available to view so you can see the specification and layout firsthand before reserving.
Practical considerations are clear and upfront. The property’s total floor area is compact for a four-bedroom house (approximately 897 sq ft), and there is one family bathroom plus an en suite to the main bedroom. Broadband speeds in the area are reported slow; tenure is not specified. The development sits in a semi-rural setting with good road links to Meadowhall, Rother Valley Country Park and the M1, and local schools include an Ofsted-rated Good primary within easy reach.
This home suits growing families seeking included fixtures, off-road parking and quick access to city connections while preferring a quieter, semi-rural location. Investors looking for new-builds in accessible locations may also find the package attractive, but should factor in the compact internal space and local broadband limitations.
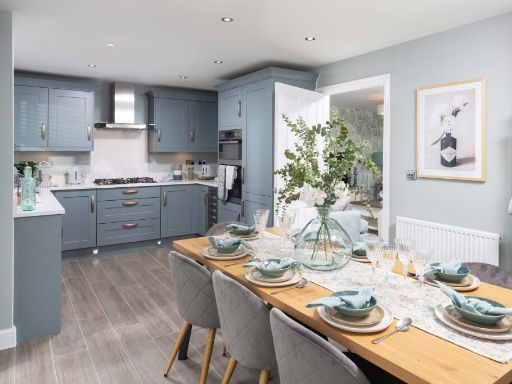 4 bedroom detached house for sale in Lodge Lane,
Dinnington,
Sheffield,
South Yorkshire,
S25 2PB, S25 — £314,995 • 4 bed • 1 bath • 897 ft²
4 bedroom detached house for sale in Lodge Lane,
Dinnington,
Sheffield,
South Yorkshire,
S25 2PB, S25 — £314,995 • 4 bed • 1 bath • 897 ft²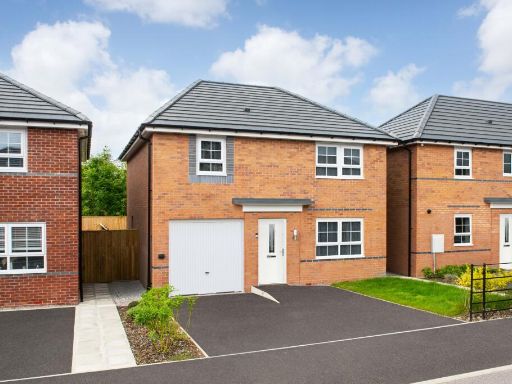 4 bedroom detached house for sale in Lodge Lane,
Dinnington,
Sheffield,
South Yorkshire,
S25 2PB, S25 — £309,995 • 4 bed • 1 bath • 897 ft²
4 bedroom detached house for sale in Lodge Lane,
Dinnington,
Sheffield,
South Yorkshire,
S25 2PB, S25 — £309,995 • 4 bed • 1 bath • 897 ft²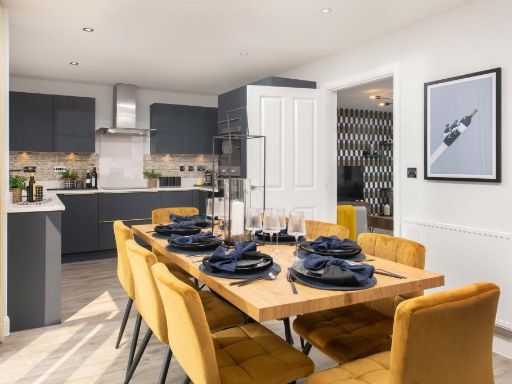 4 bedroom detached house for sale in Lodge Lane,
Dinnington,
Sheffield,
South Yorkshire,
S25 2PB, S25 — £319,995 • 4 bed • 1 bath • 897 ft²
4 bedroom detached house for sale in Lodge Lane,
Dinnington,
Sheffield,
South Yorkshire,
S25 2PB, S25 — £319,995 • 4 bed • 1 bath • 897 ft²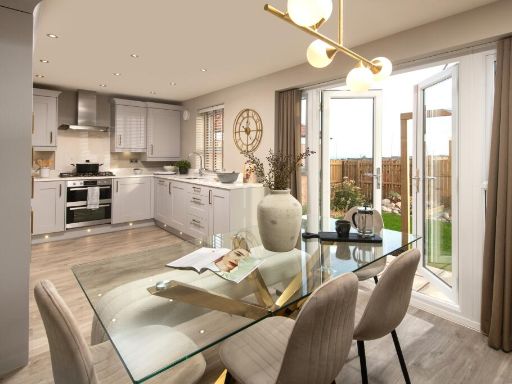 4 bedroom detached house for sale in Lodge Lane,
Dinnington,
Sheffield,
South Yorkshire,
S25 2PB, S25 — £319,995 • 4 bed • 1 bath • 873 ft²
4 bedroom detached house for sale in Lodge Lane,
Dinnington,
Sheffield,
South Yorkshire,
S25 2PB, S25 — £319,995 • 4 bed • 1 bath • 873 ft²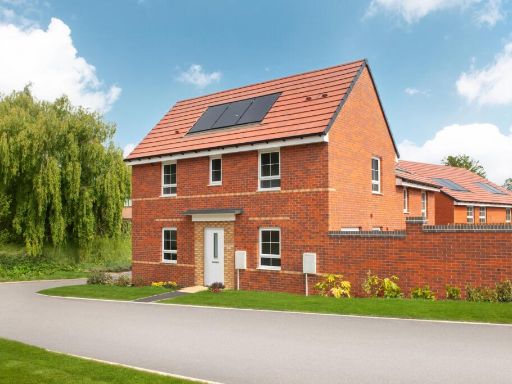 3 bedroom detached house for sale in Lodge Lane,
Dinnington,
Sheffield,
South Yorkshire,
S25 2PB, S25 — £279,995 • 3 bed • 1 bath • 654 ft²
3 bedroom detached house for sale in Lodge Lane,
Dinnington,
Sheffield,
South Yorkshire,
S25 2PB, S25 — £279,995 • 3 bed • 1 bath • 654 ft²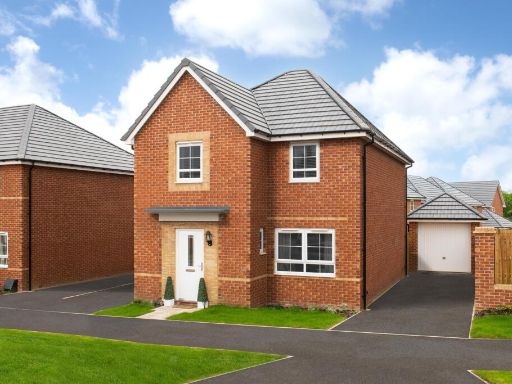 4 bedroom detached house for sale in Lodge Lane,
Dinnington,
Sheffield,
South Yorkshire,
S25 2PB, S25 — £299,995 • 4 bed • 1 bath • 873 ft²
4 bedroom detached house for sale in Lodge Lane,
Dinnington,
Sheffield,
South Yorkshire,
S25 2PB, S25 — £299,995 • 4 bed • 1 bath • 873 ft²