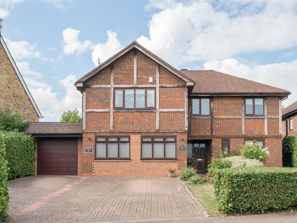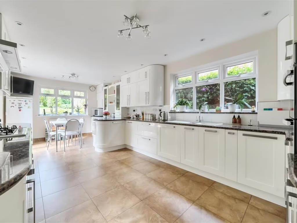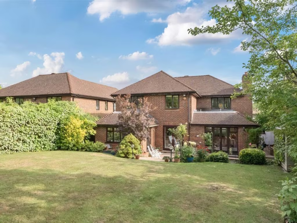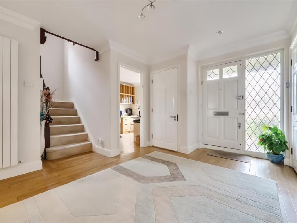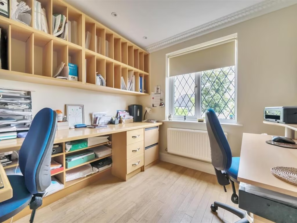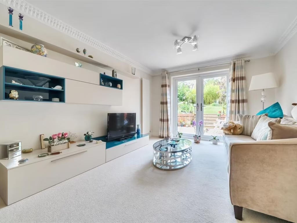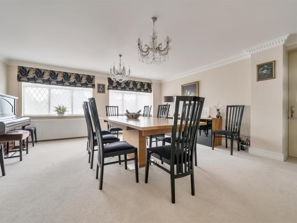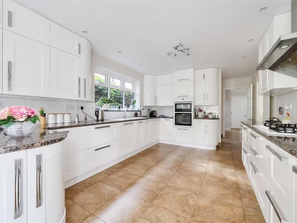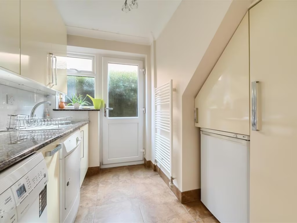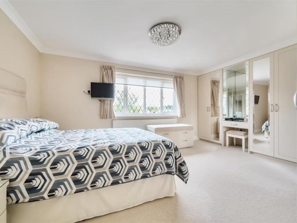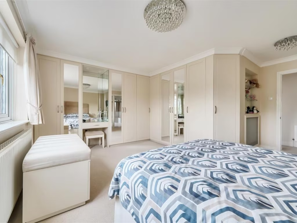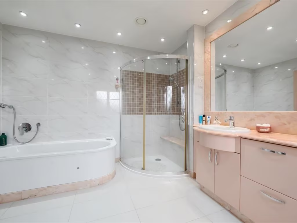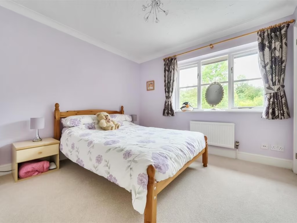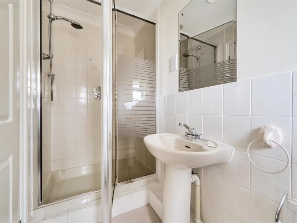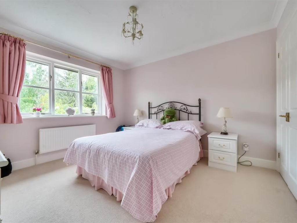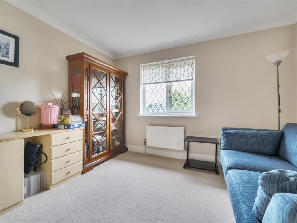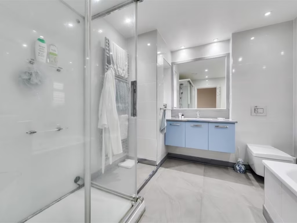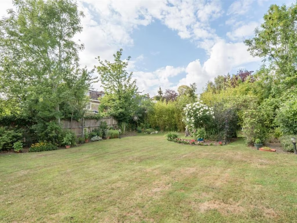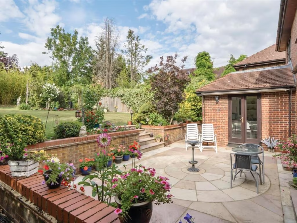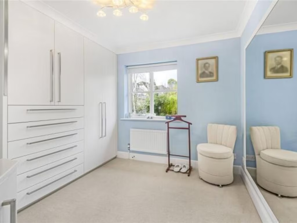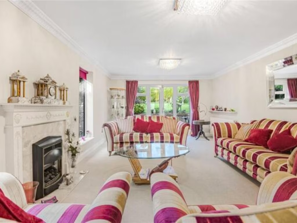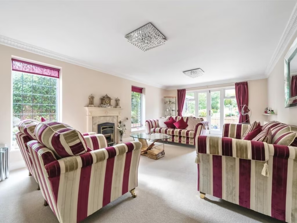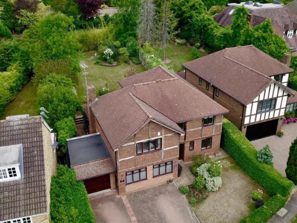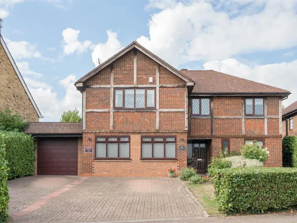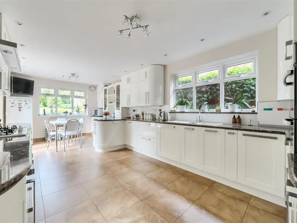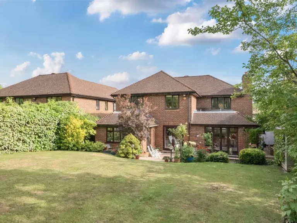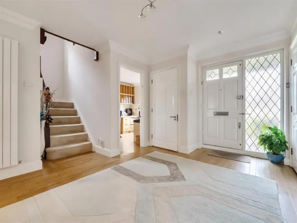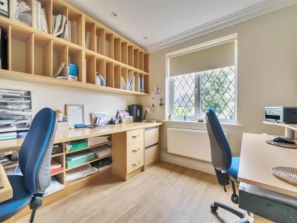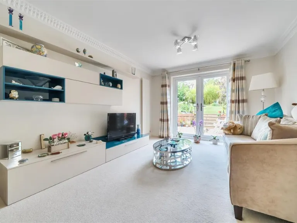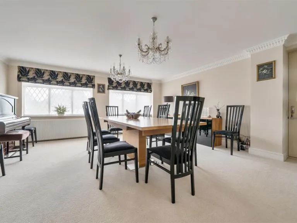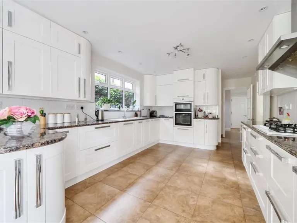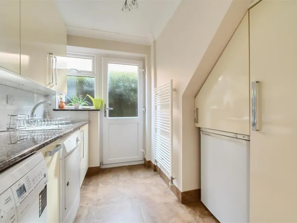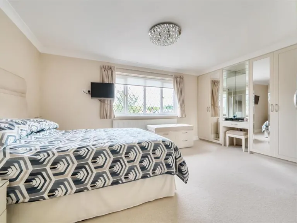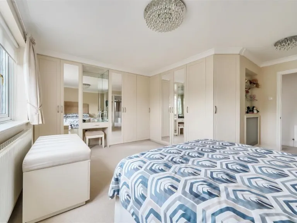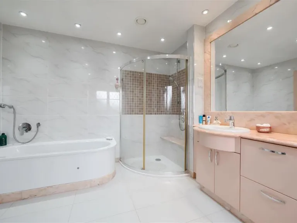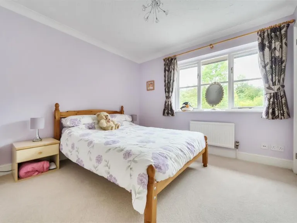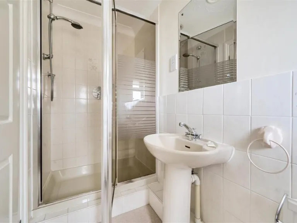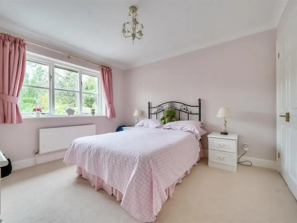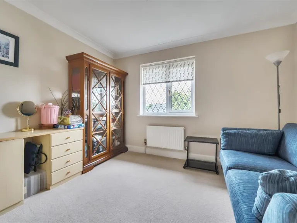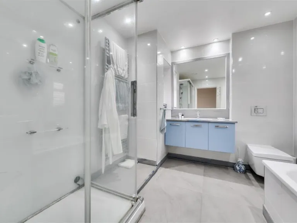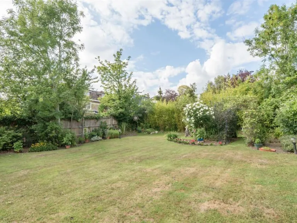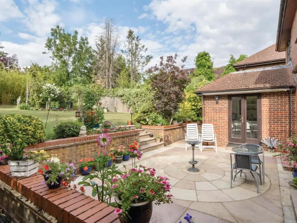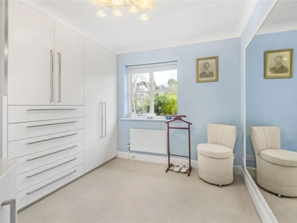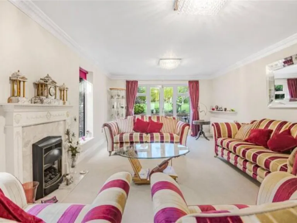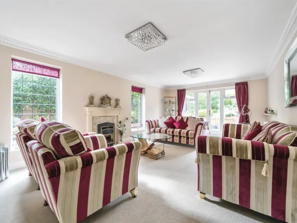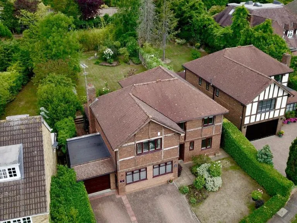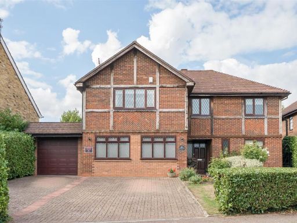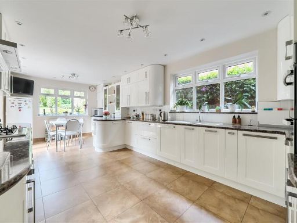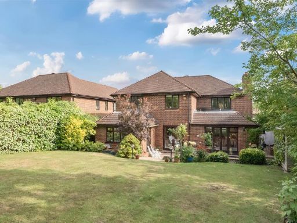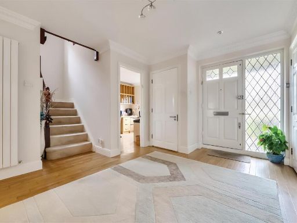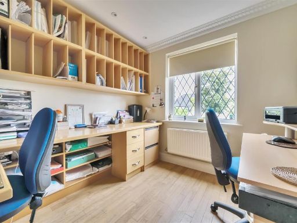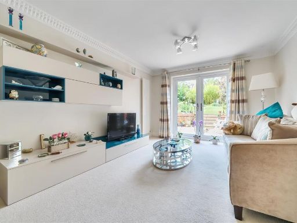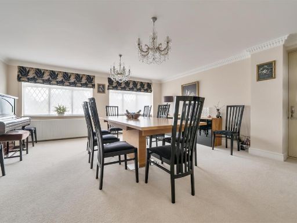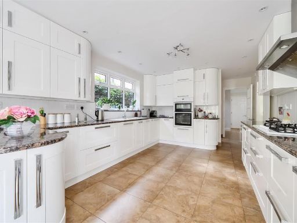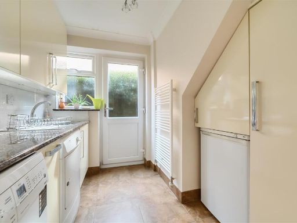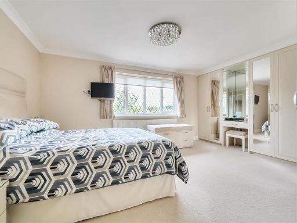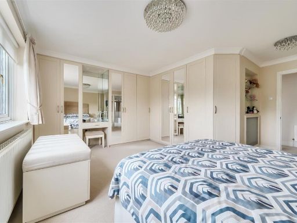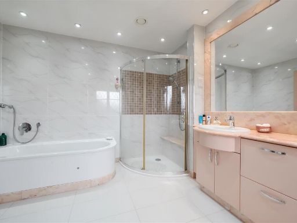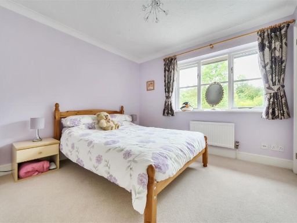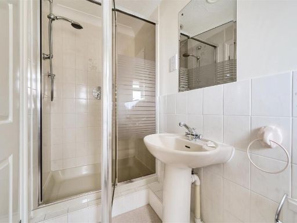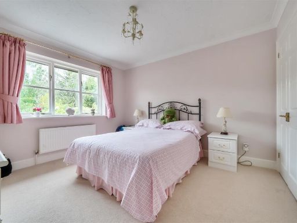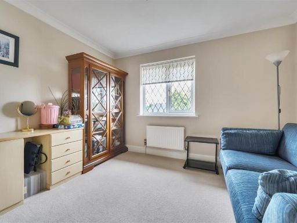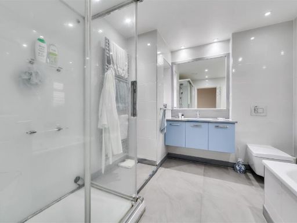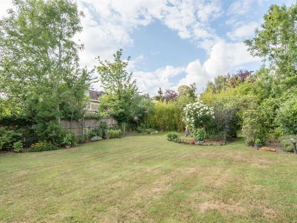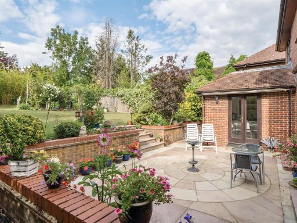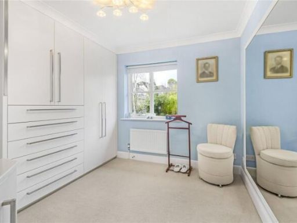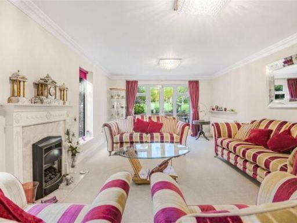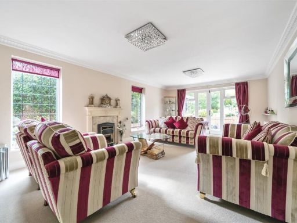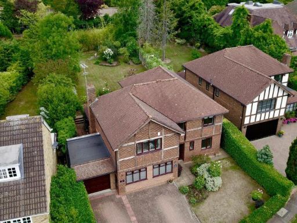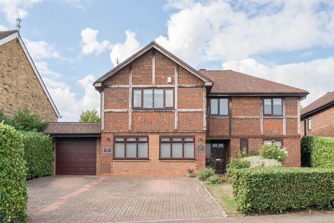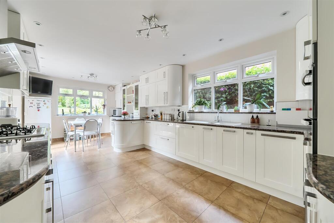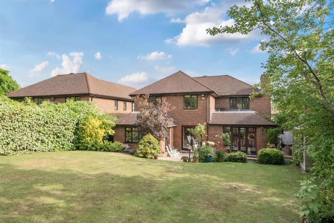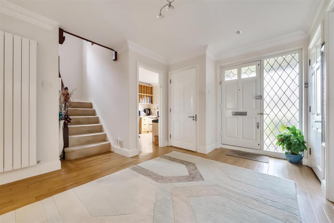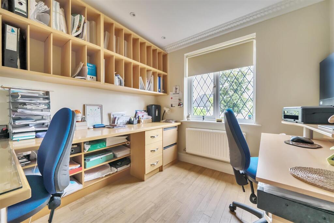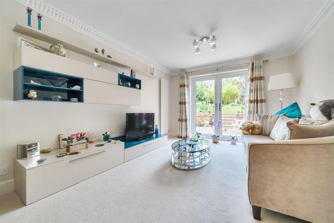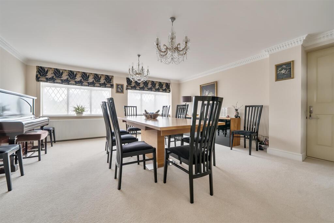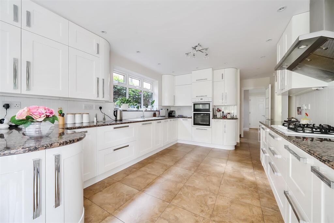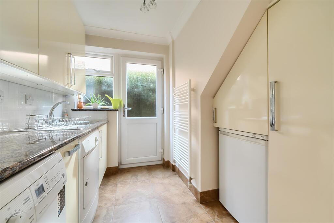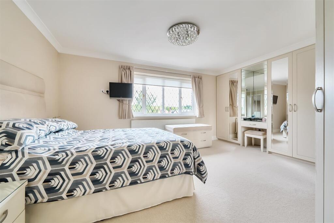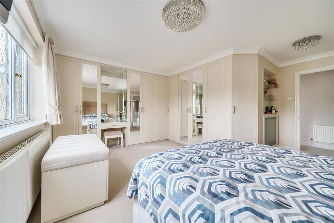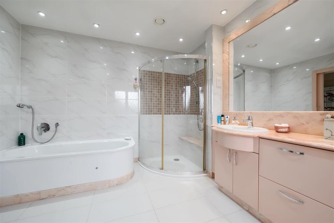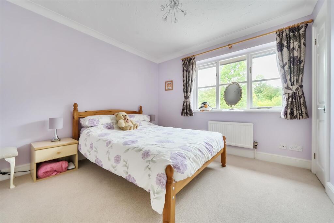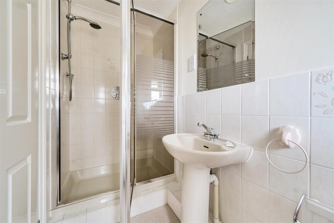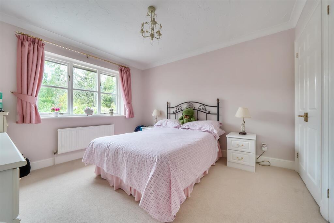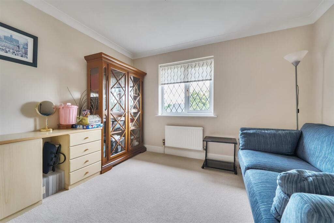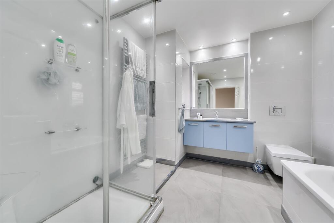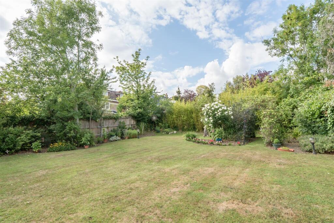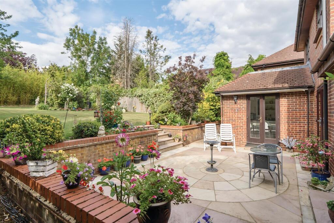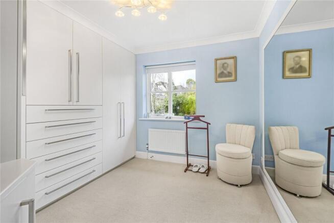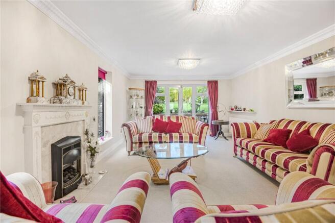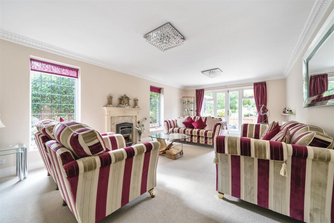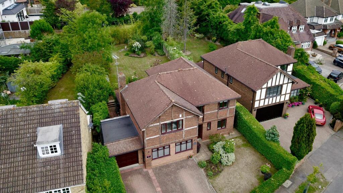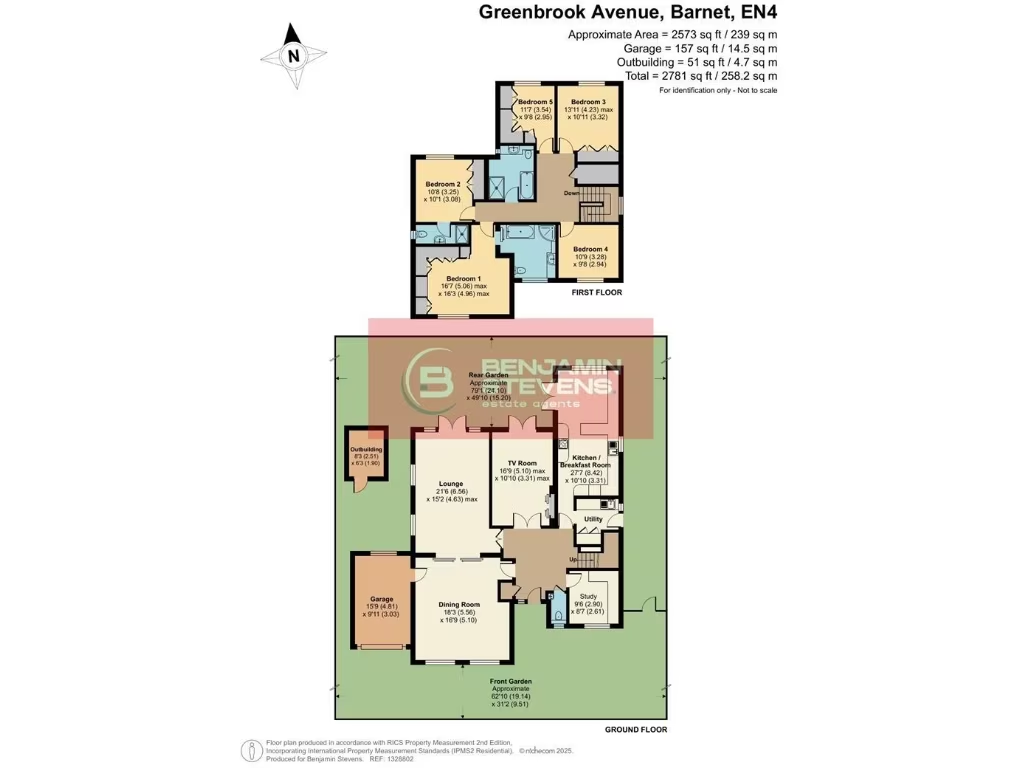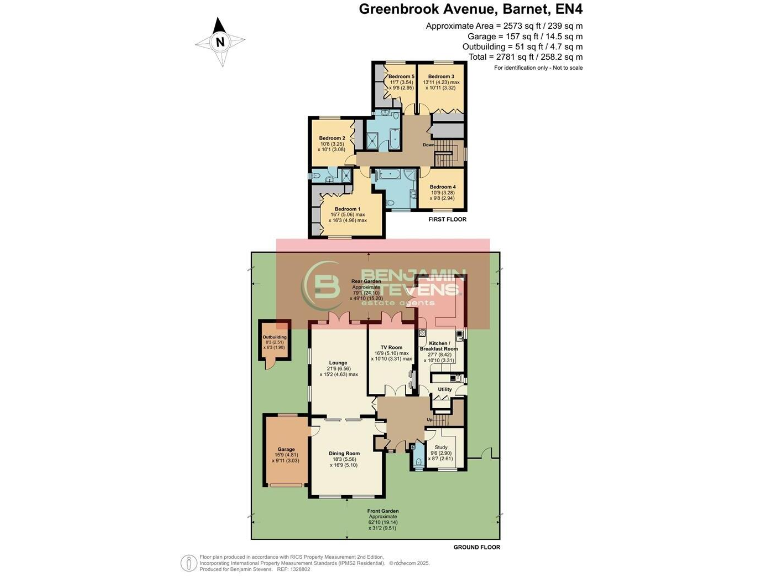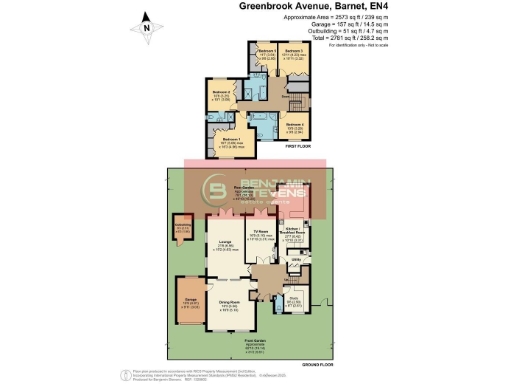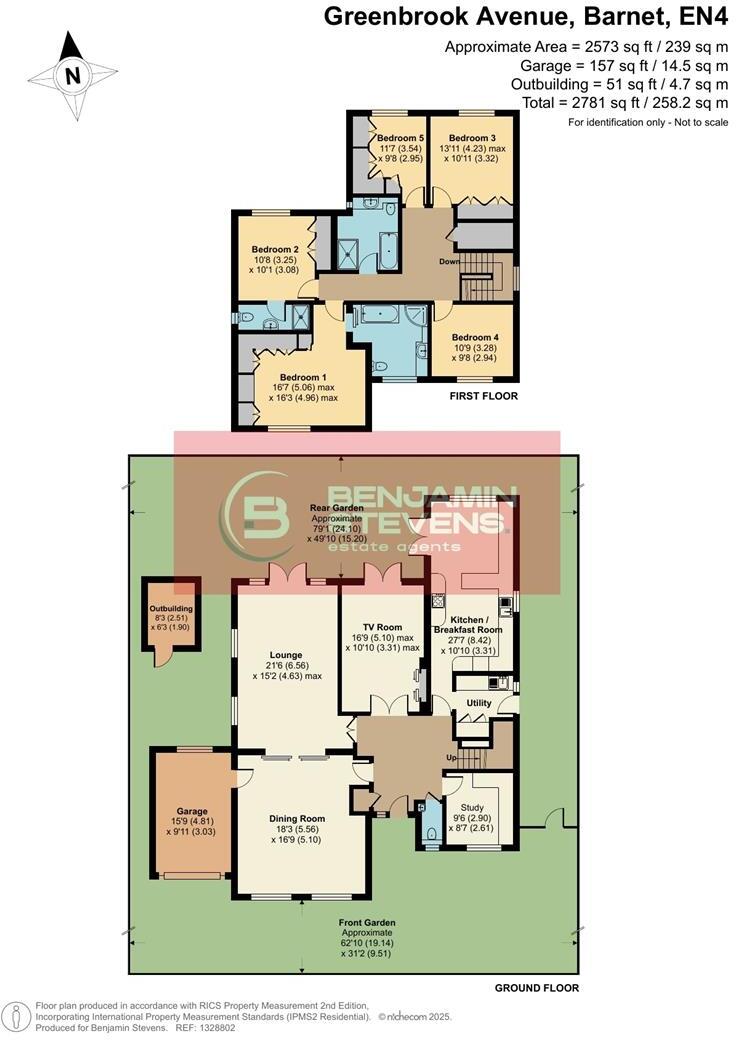Summary - 11A GREENBROOK AVENUE BARNET EN4 0LS
5 bed 3 bath Detached
Five double bedrooms and three bathrooms, including two en suites
Four reception rooms plus study—good for family and home-working
Large secluded rear garden; above-average plot size
Integral single garage and driveway parking for several cars
Replacement double glazing and gas central heating throughout
Potential to extend (STPP) to increase living space or value
Slow broadband speeds; may need upgraded connectivity for heavy users
Partial cavity wall insulation; energy improvements may be required
This substantial five-bedroom, three-bathroom detached home on Greenbrook Avenue is arranged for family life across generous reception spaces and a large secluded rear garden. The layout includes a formal lounge, dining room, TV room, study, a large kitchen/breakfast room with utility, integral garage and wide driveway providing parking for several cars—practical for daily routines and home working.
The property is presented in good decorative order with replacement double glazing and gas central heating to radiators. Two principal bedrooms have en suites and there is a separate family bathroom, so the accommodation functions well for larger households and multi-generation living. The plot is above average for the area and offers scope to extend, subject to planning permission (STPP), for buyers wanting to increase living space or add value.
Buyers should note a few material points: broadband speeds are reported as slow, which may affect heavy home-workers without a dedicated solution; the house dates from the late 1970s/early 1980s and cavity wall insulation is only partial, so further energy improvements could be required; and the property falls in Council Tax Band H (current figure £4,238pa), reflecting higher running costs.
Overall, this is a roomy, well-located family residence in a very affluent part of Hadley Wood, close to strong local schools and transport. It will suit families seeking generous internal space, a large private garden and the potential to adapt or extend the house over time.
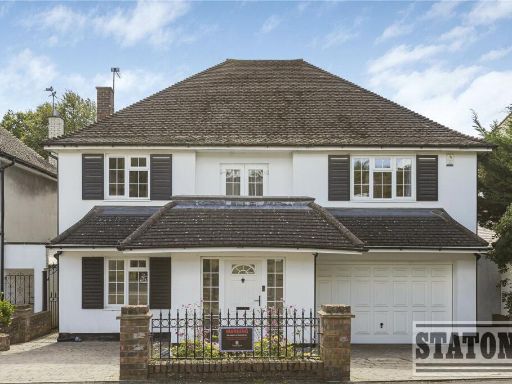 4 bedroom detached house for sale in Courtleigh Avenue, Hadley Wood, Hertfordshire, EN4 — £1,650,000 • 4 bed • 3 bath • 2558 ft²
4 bedroom detached house for sale in Courtleigh Avenue, Hadley Wood, Hertfordshire, EN4 — £1,650,000 • 4 bed • 3 bath • 2558 ft²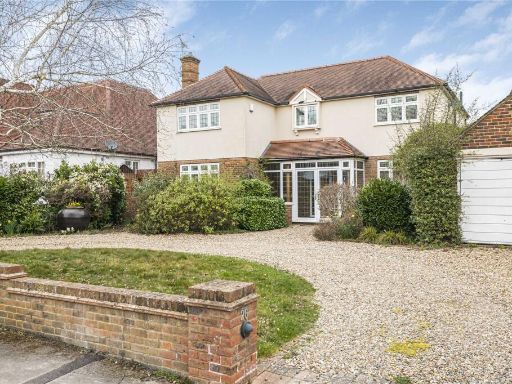 4 bedroom detached house for sale in Parkgate Crescent, Hadley Wood, EN4 — £1,695,000 • 4 bed • 3 bath • 2611 ft²
4 bedroom detached house for sale in Parkgate Crescent, Hadley Wood, EN4 — £1,695,000 • 4 bed • 3 bath • 2611 ft² 5 bedroom detached house for sale in Newmans Way, Hadley Wood, EN4 — £2,100,000 • 5 bed • 3 bath • 2831 ft²
5 bedroom detached house for sale in Newmans Way, Hadley Wood, EN4 — £2,100,000 • 5 bed • 3 bath • 2831 ft²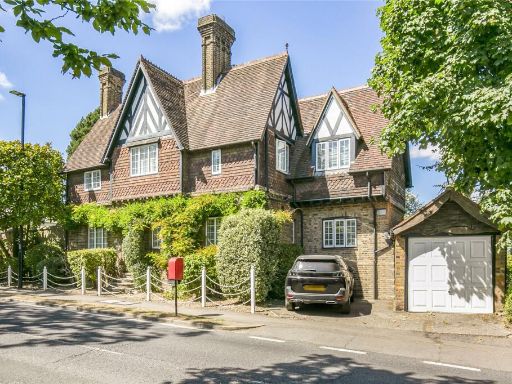 4 bedroom detached house for sale in Camlet Way, Hadley Wood, EN4 — £1,375,000 • 4 bed • 1 bath • 1485 ft²
4 bedroom detached house for sale in Camlet Way, Hadley Wood, EN4 — £1,375,000 • 4 bed • 1 bath • 1485 ft²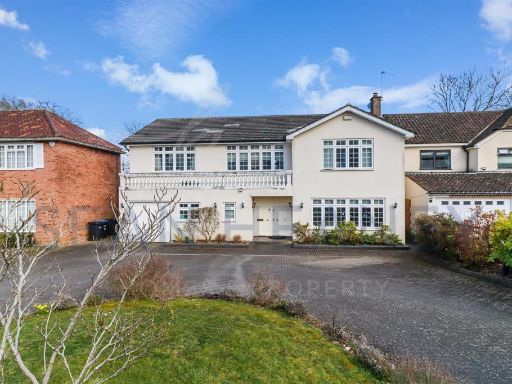 6 bedroom detached house for sale in Broadgates Avenue, Hadley Wood, EN4 — £1,995,000 • 6 bed • 4 bath • 3796 ft²
6 bedroom detached house for sale in Broadgates Avenue, Hadley Wood, EN4 — £1,995,000 • 6 bed • 4 bath • 3796 ft²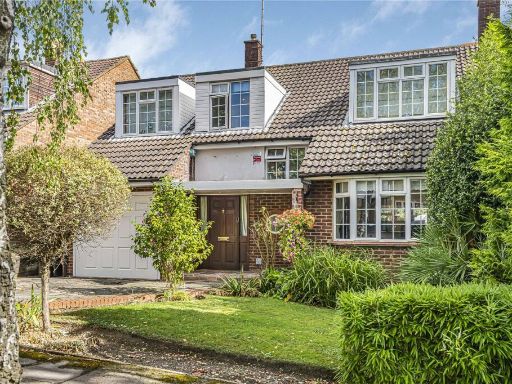 4 bedroom detached house for sale in Claremont Road, Hadley Wood, EN4 — £1,100,000 • 4 bed • 2 bath • 1738 ft²
4 bedroom detached house for sale in Claremont Road, Hadley Wood, EN4 — £1,100,000 • 4 bed • 2 bath • 1738 ft²