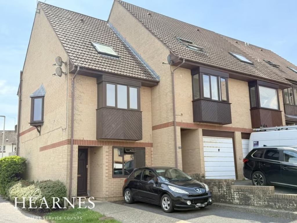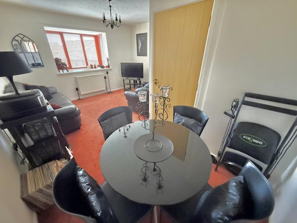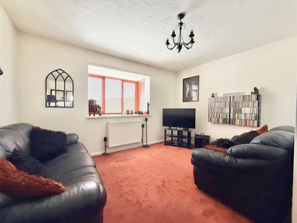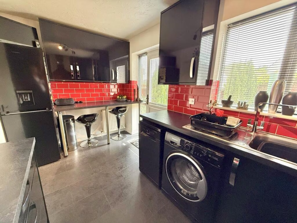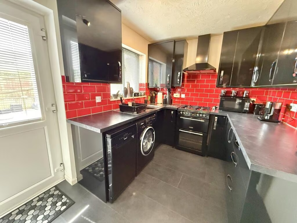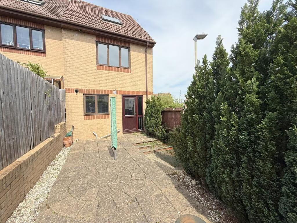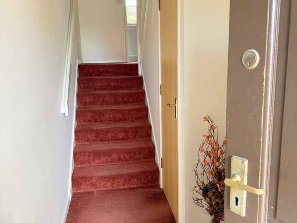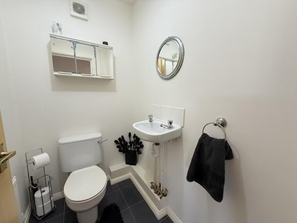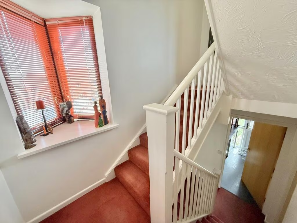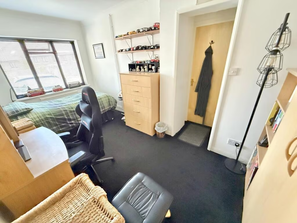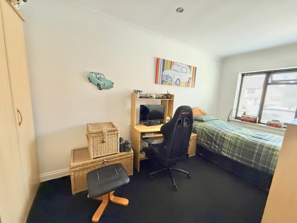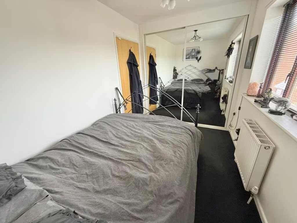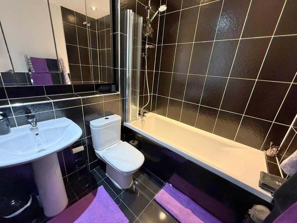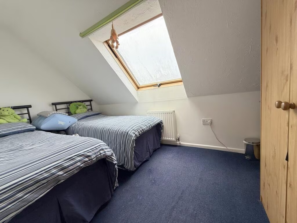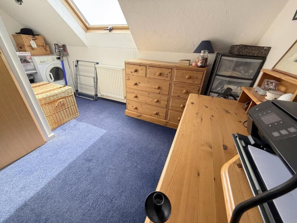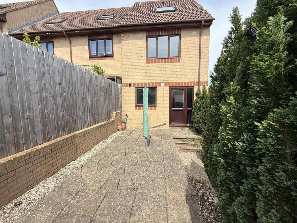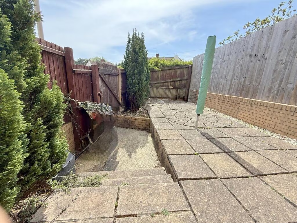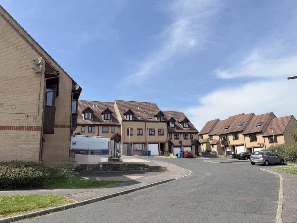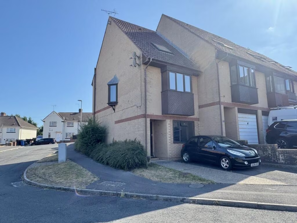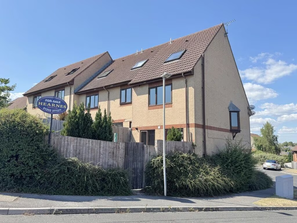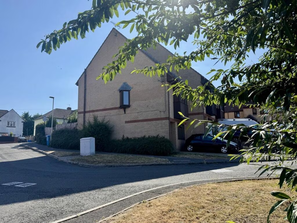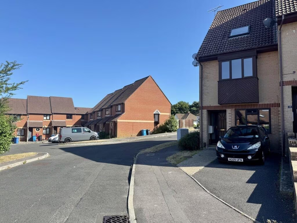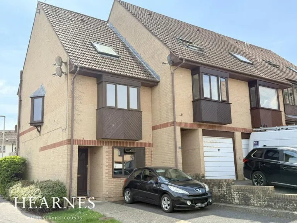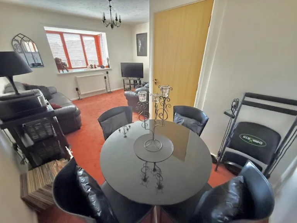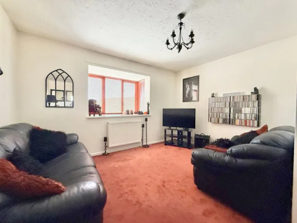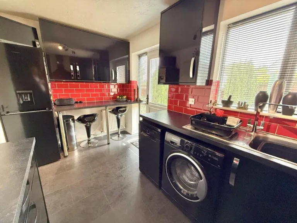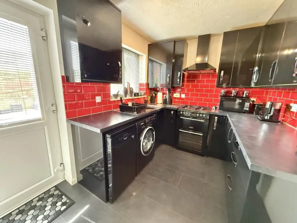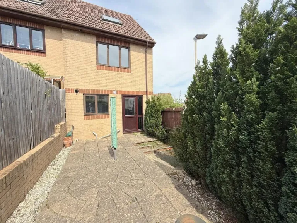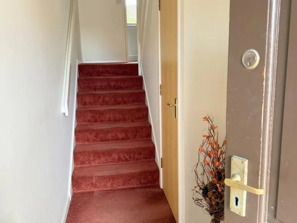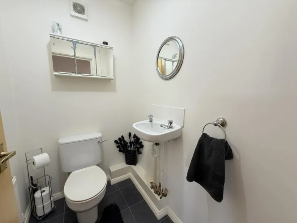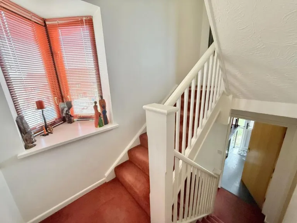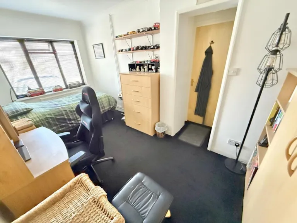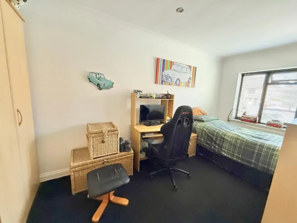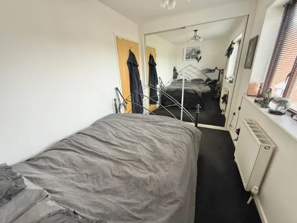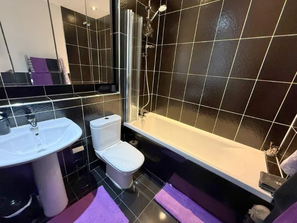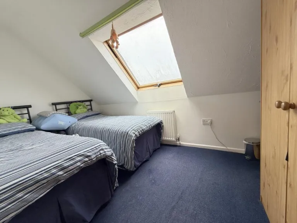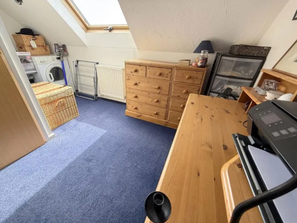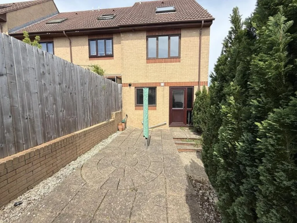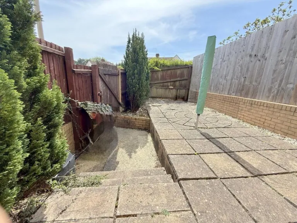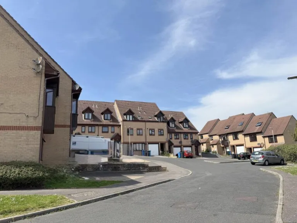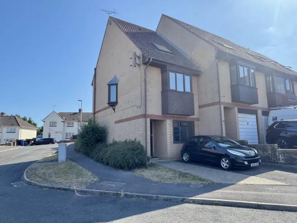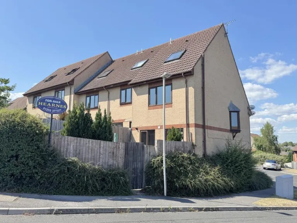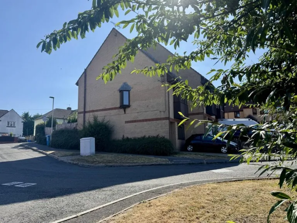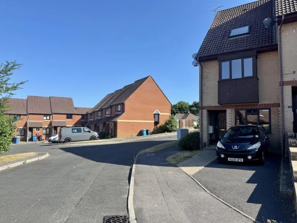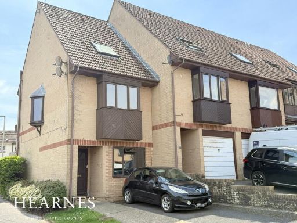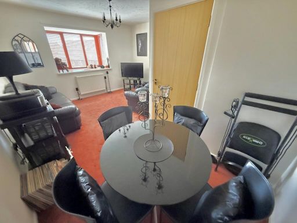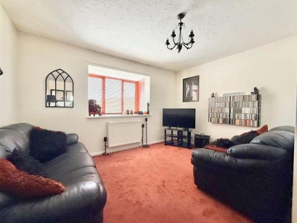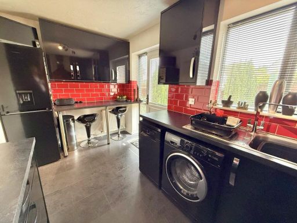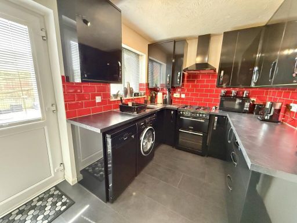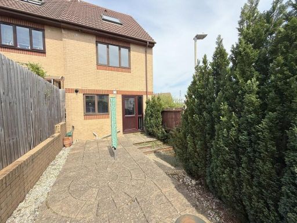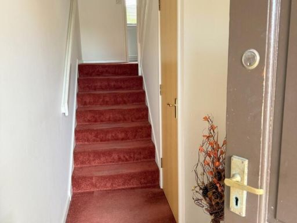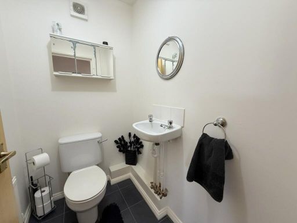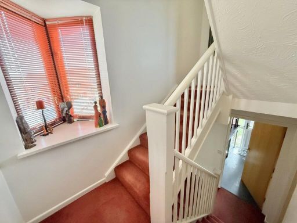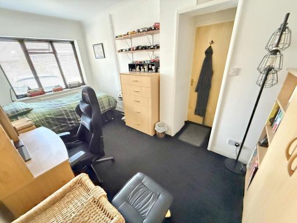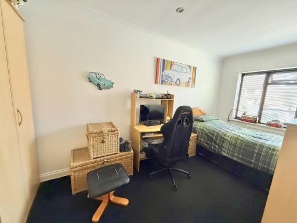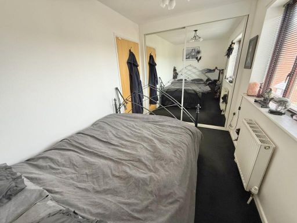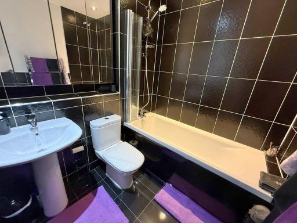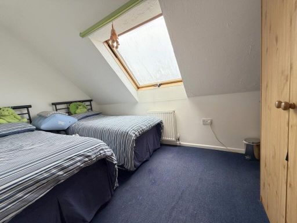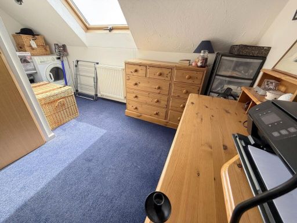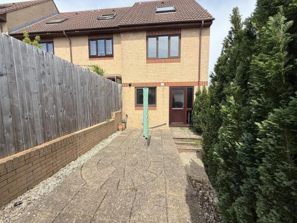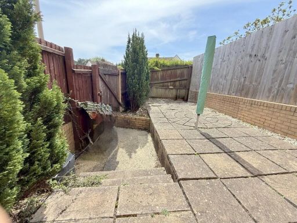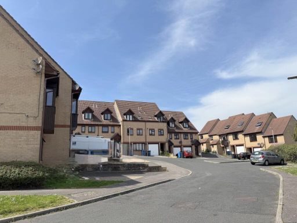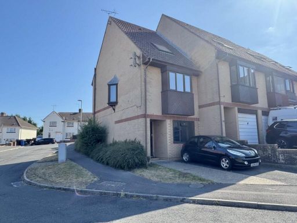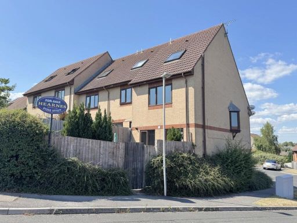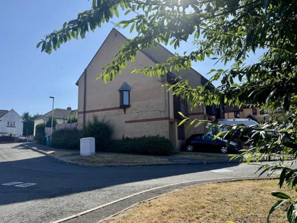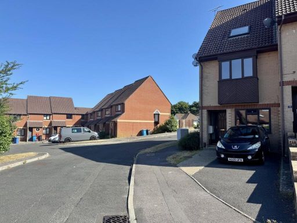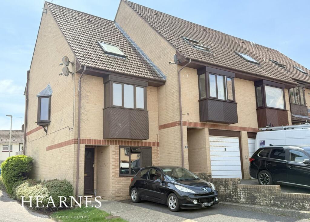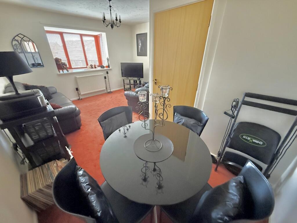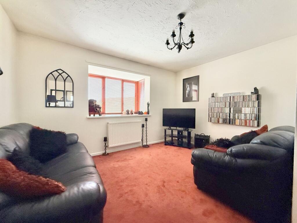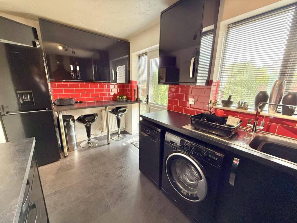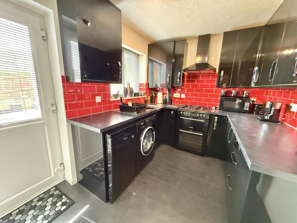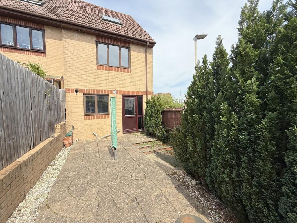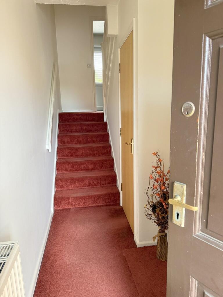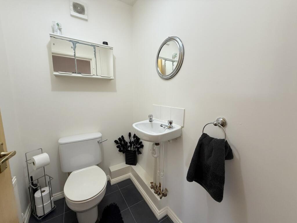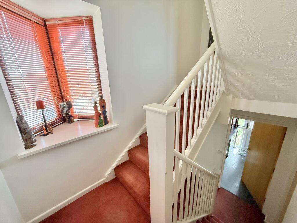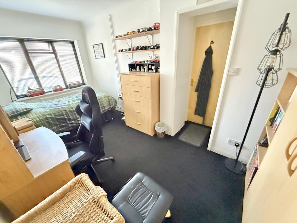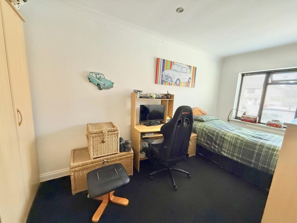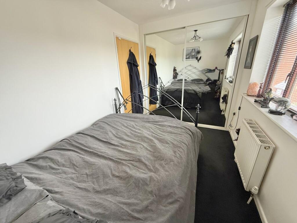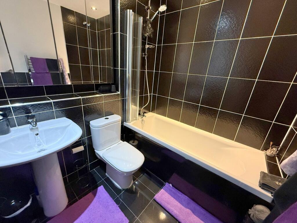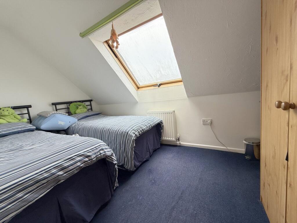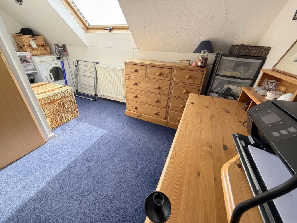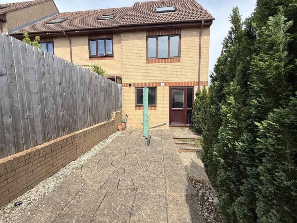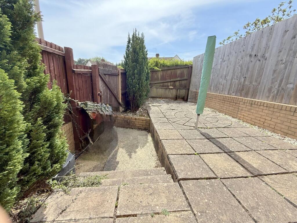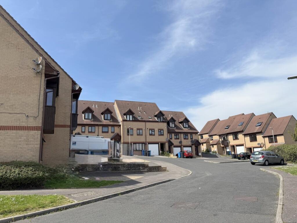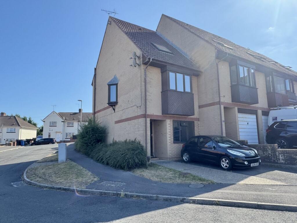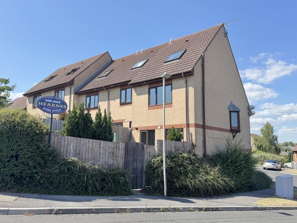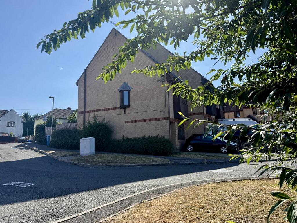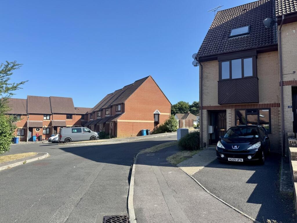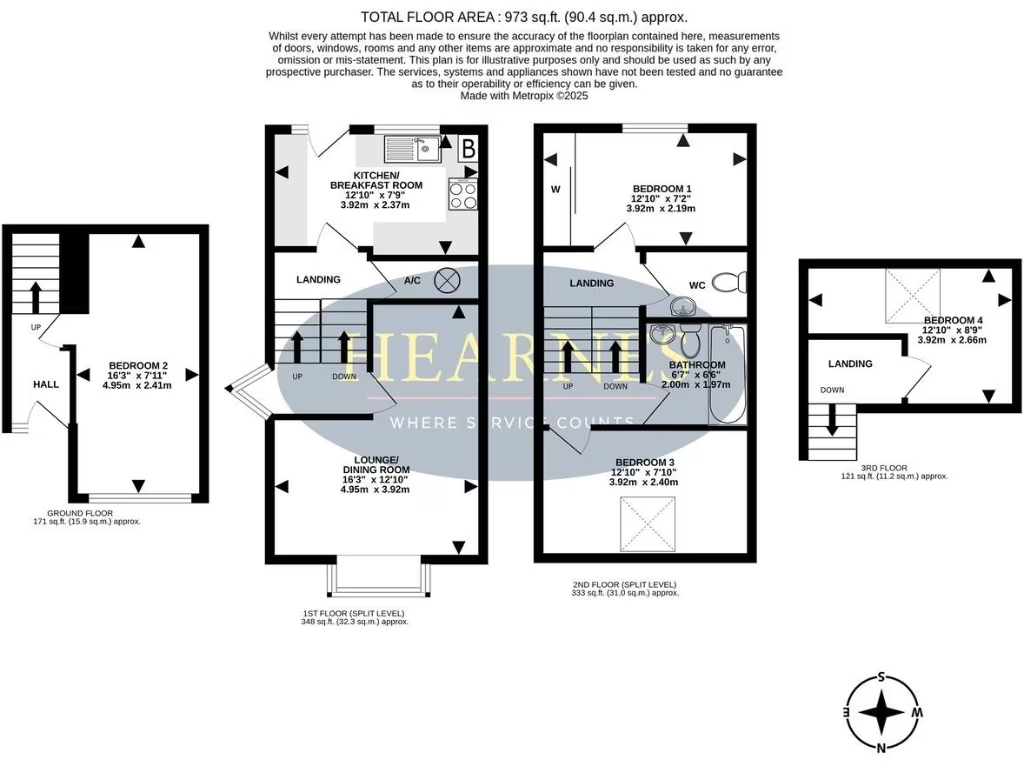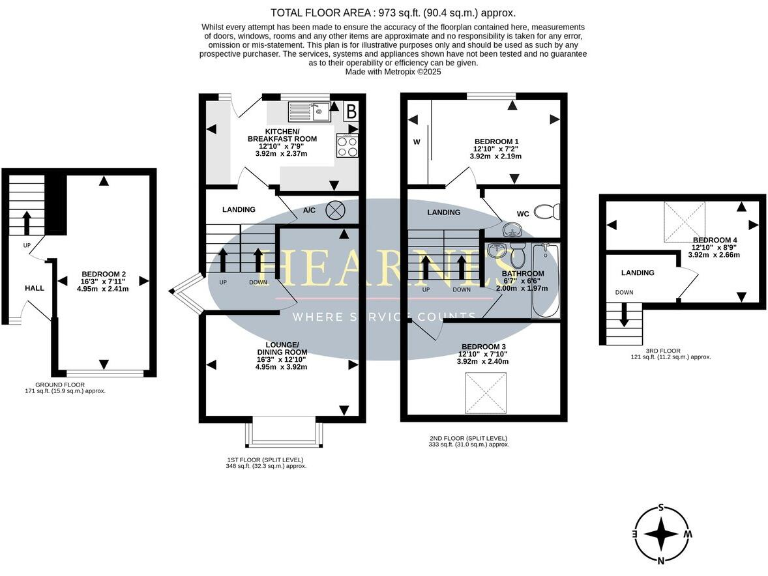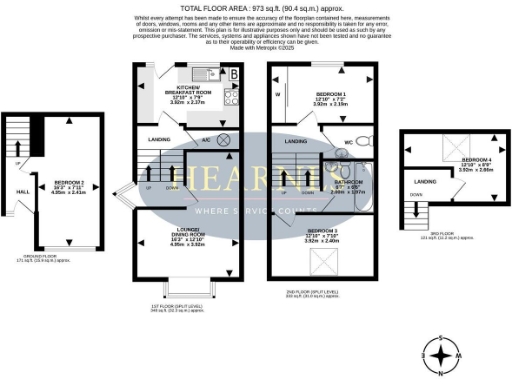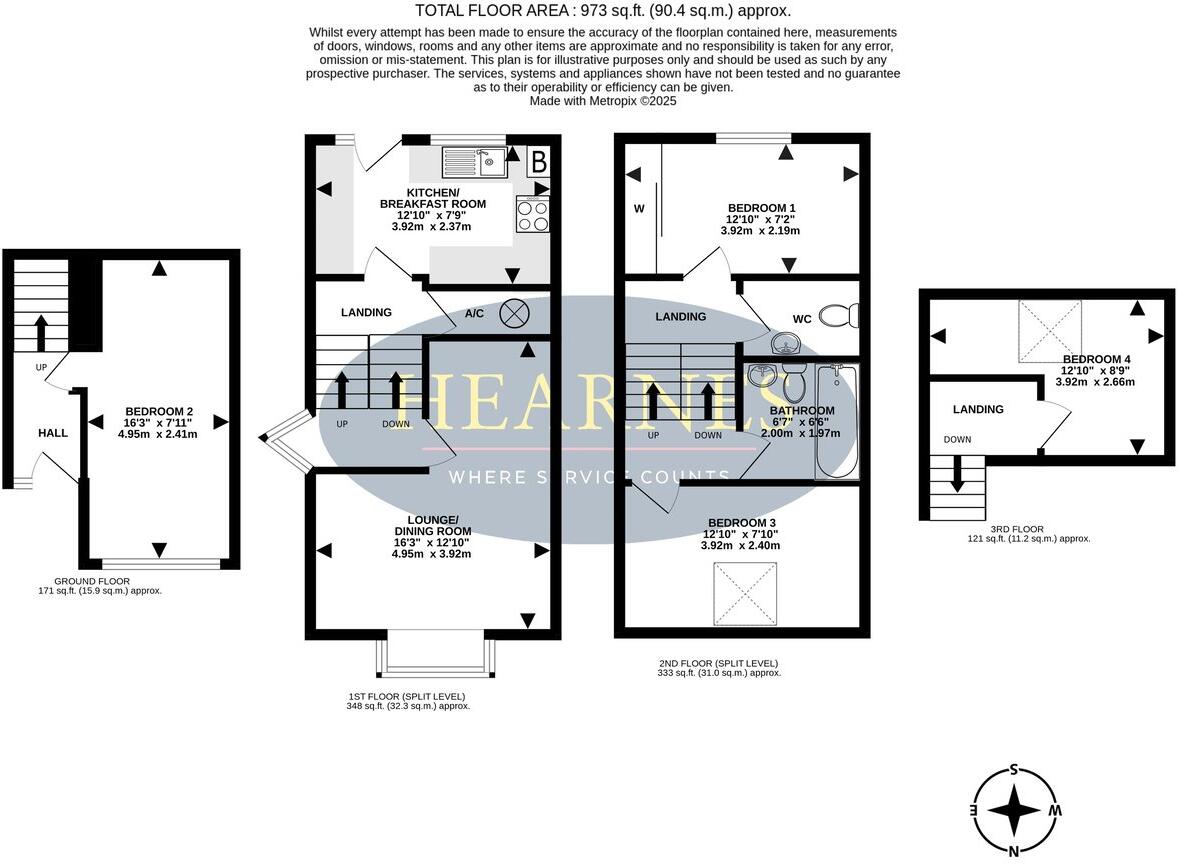Summary - 58 Shillingstone Gardens, Parkstone, Poole, BH12 BH12 4HJ
4 bed 1 bath End of Terrace
Well-presented 4-bed split-level house with south-facing garden and driveway in Parkstone.
4 bedrooms in split-level layout
Private south-facing low-maintenance rear garden
Driveway for one car plus communal parking nearby
Single family bathroom plus additional cloakroom
Well-presented, fitted carpets/blinds/light fittings included
Modest overall internal size (approx 973 sq ft)
EPC D and double glazing installed before 2002
Located in a very deprived wider area; parking can be limited
This split-level four-bedroom end-of-terrace offers well-presented, ready-to-live-in accommodation across about 973 sq ft. The layout suits families needing separate living and dining spaces, while the southerly rear garden provides a private, low-maintenance outdoor area that catches sun through much of the day. Included carpets, blinds and light fittings reduce immediate move-in costs.
Practical features include gas central heating to radiators, double glazing and a fitted kitchen (appliances available by separate negotiation). There is one full bathroom plus a cloakroom; the main bedroom has a large fitted wardrobe. A private driveway for one vehicle sits to the front, with additional communal parking nearby, and the cul-de-sac location gives a quieter setting with easy access to both Poole and Bournemouth.
Be aware of a few constraints: the property is modest in overall internal size and provides only a single bathroom for four bedrooms, which may affect larger families. The wider area shows higher levels of deprivation, and communal parking can be limited at peak times. The EPC is D and glazing predates 2002, so buyers wanting higher energy efficiency should budget for upgrades.
This freehold home suits a family seeking a tidy, practical base with outdoor space and straightforward maintenance, or an investor looking for a rentable property in a convenient suburban location. Local amenities include primary and secondary schools, supermarkets and leisure facilities within a short drive.
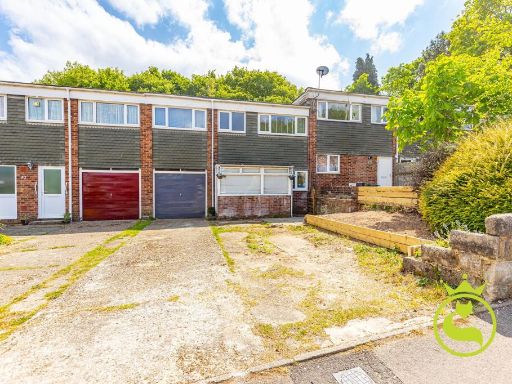 4 bedroom terraced house for sale in Northmere Road, Poole, BH12 — £325,000 • 4 bed • 1 bath • 1313 ft²
4 bedroom terraced house for sale in Northmere Road, Poole, BH12 — £325,000 • 4 bed • 1 bath • 1313 ft²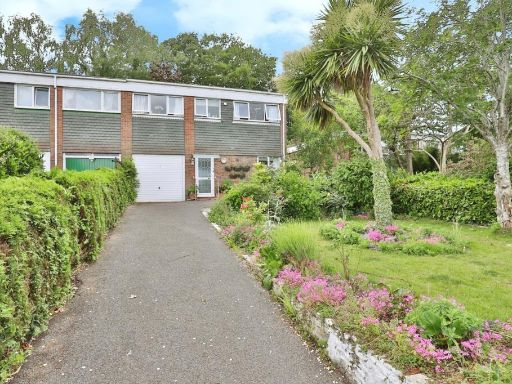 4 bedroom end of terrace house for sale in Northmere Drive, Poole, Dorset, BH12 — £320,000 • 4 bed • 1 bath • 1187 ft²
4 bedroom end of terrace house for sale in Northmere Drive, Poole, Dorset, BH12 — £320,000 • 4 bed • 1 bath • 1187 ft²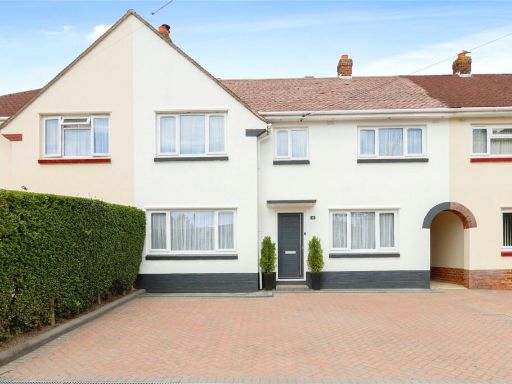 4 bedroom terraced house for sale in Worbarrow Gardens, Poole, Dorset, BH12 — £385,000 • 4 bed • 1 bath • 1161 ft²
4 bedroom terraced house for sale in Worbarrow Gardens, Poole, Dorset, BH12 — £385,000 • 4 bed • 1 bath • 1161 ft²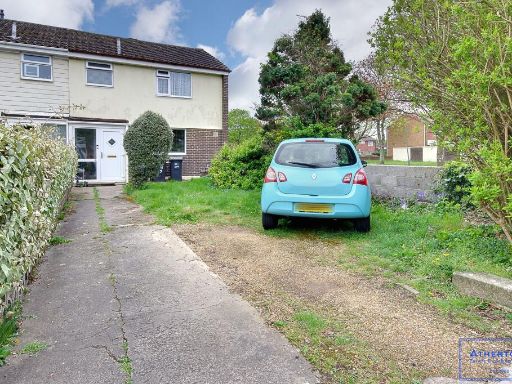 4 bedroom end of terrace house for sale in Downey Close, Bournemouth, BH11 — £300,000 • 4 bed • 1 bath • 1092 ft²
4 bedroom end of terrace house for sale in Downey Close, Bournemouth, BH11 — £300,000 • 4 bed • 1 bath • 1092 ft²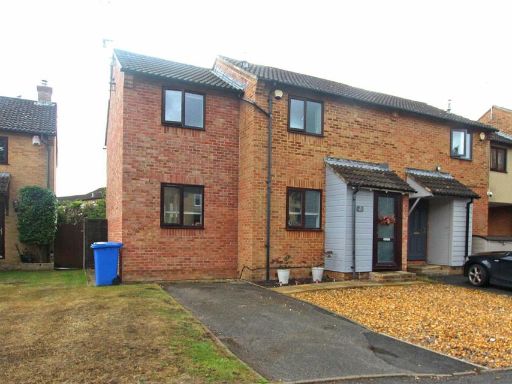 4 bedroom semi-detached house for sale in Plantagenet Crescent, Bournemouth, BH11 — £350,000 • 4 bed • 1 bath • 874 ft²
4 bedroom semi-detached house for sale in Plantagenet Crescent, Bournemouth, BH11 — £350,000 • 4 bed • 1 bath • 874 ft²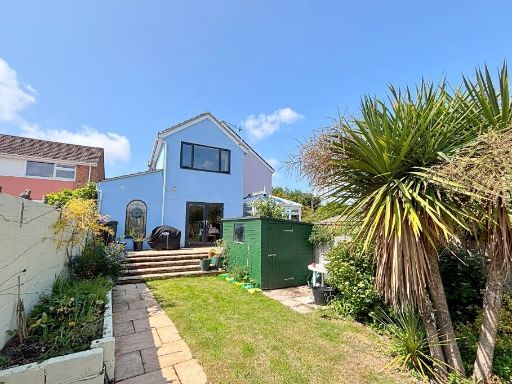 4 bedroom semi-detached house for sale in Acres Road, Bournemouth, Dorset, BH11 — £385,000 • 4 bed • 2 bath • 959 ft²
4 bedroom semi-detached house for sale in Acres Road, Bournemouth, Dorset, BH11 — £385,000 • 4 bed • 2 bath • 959 ft²