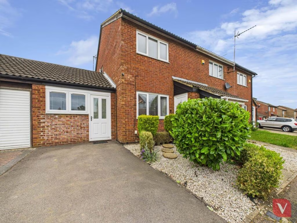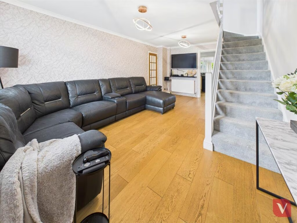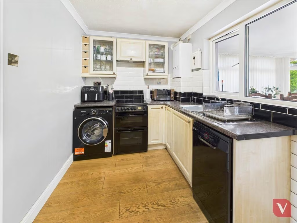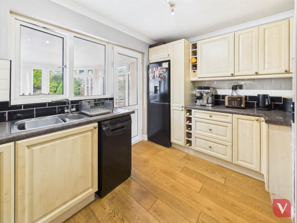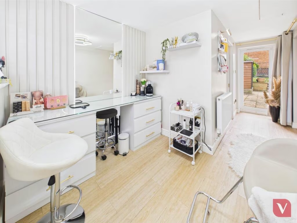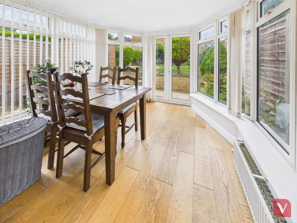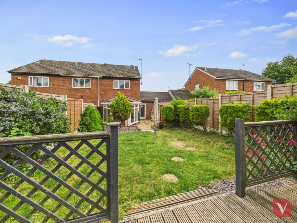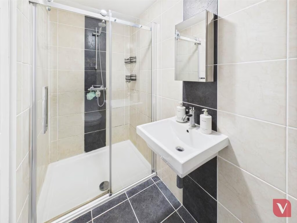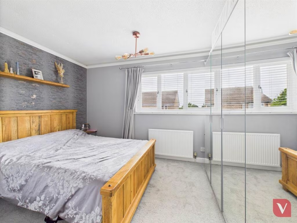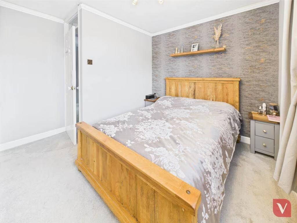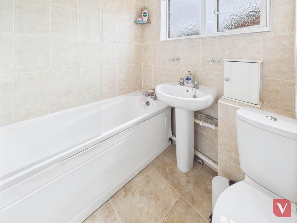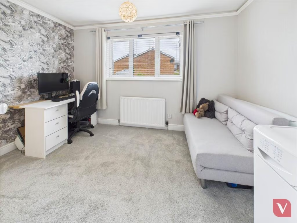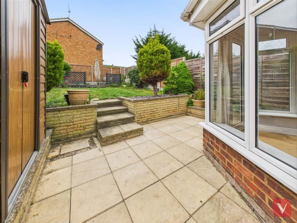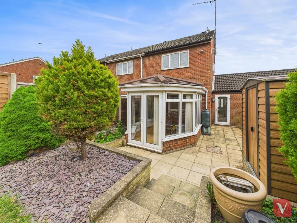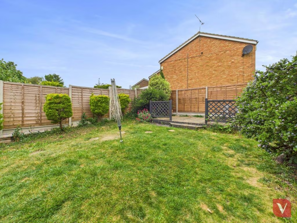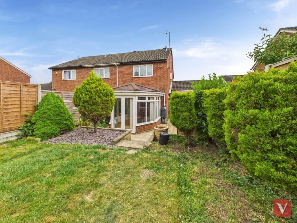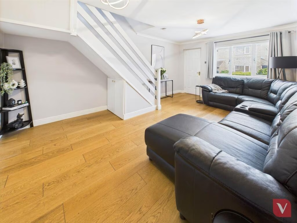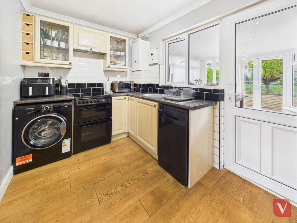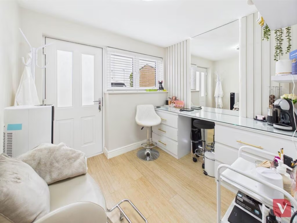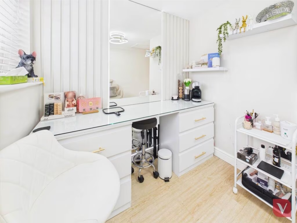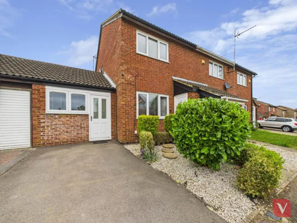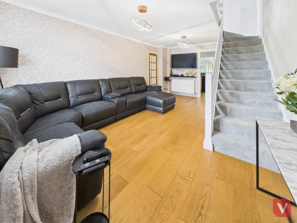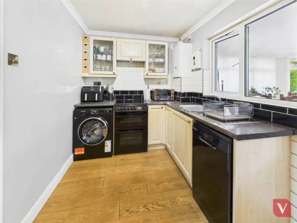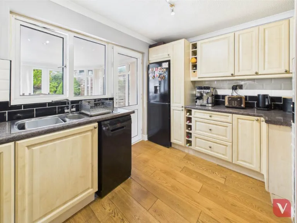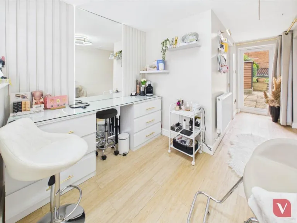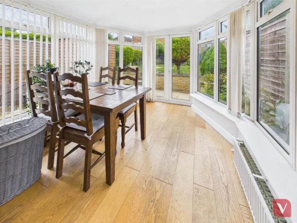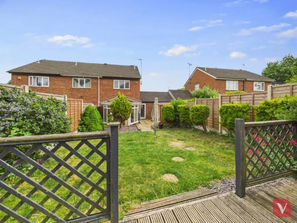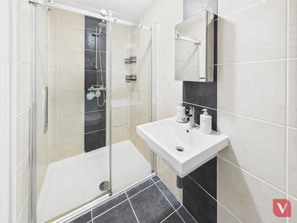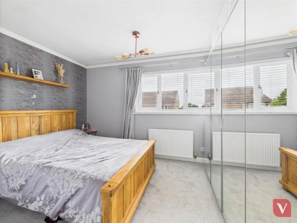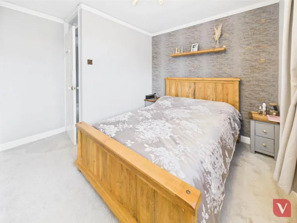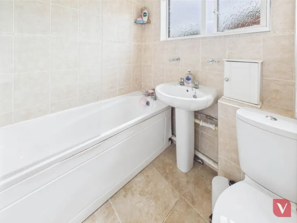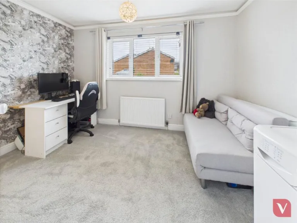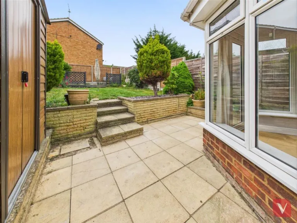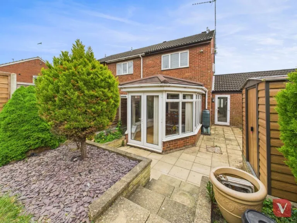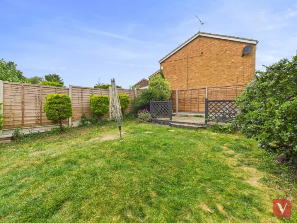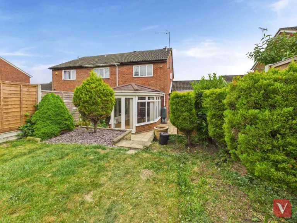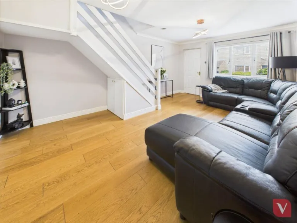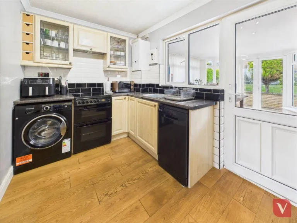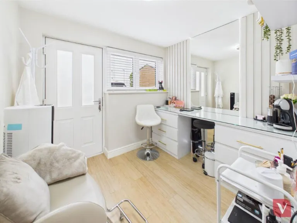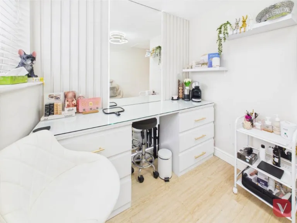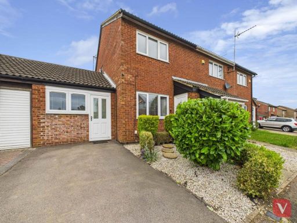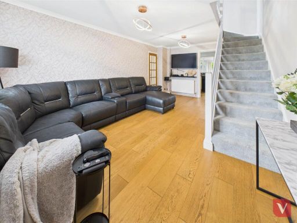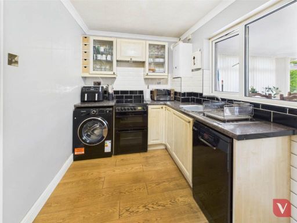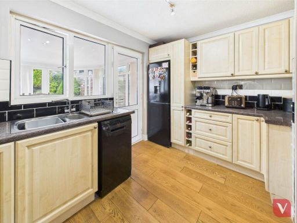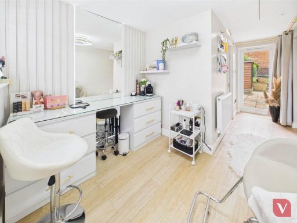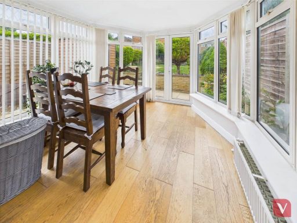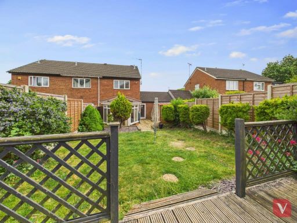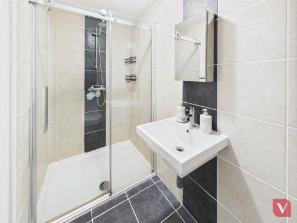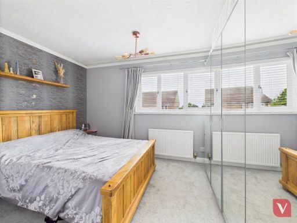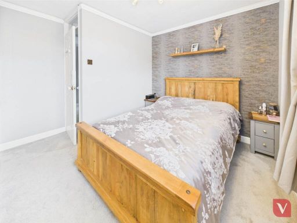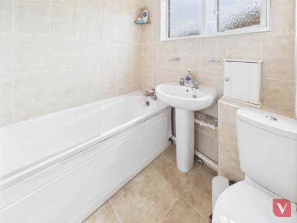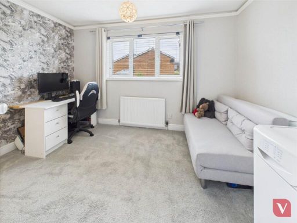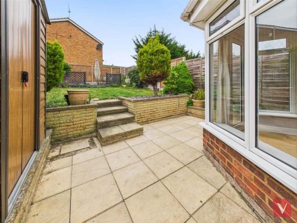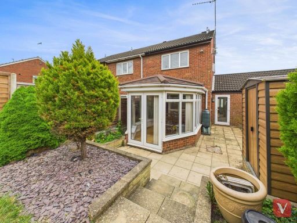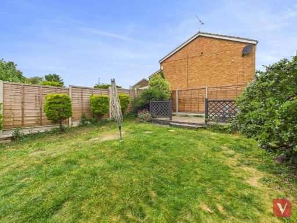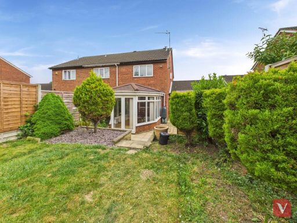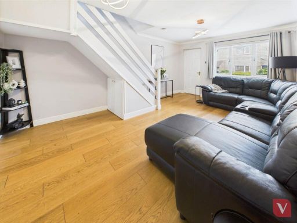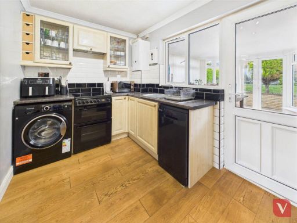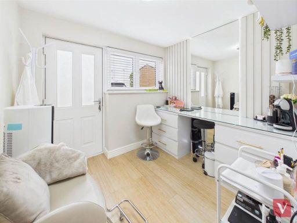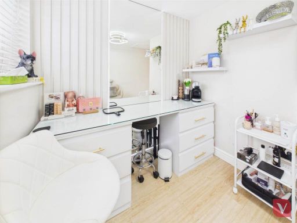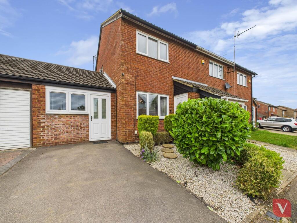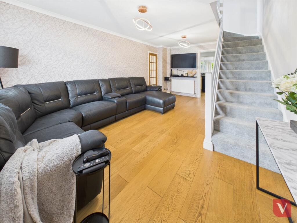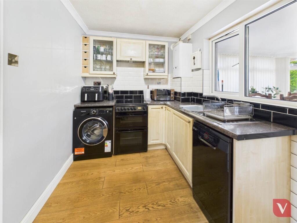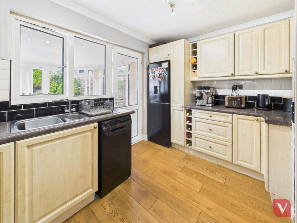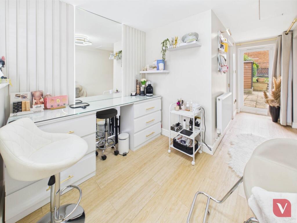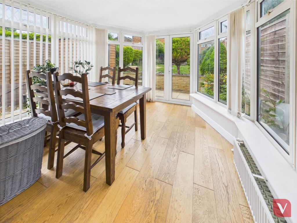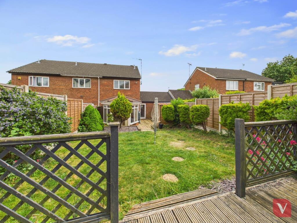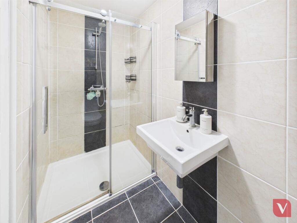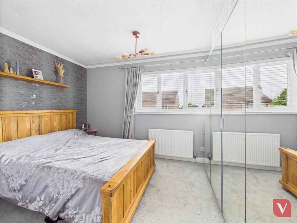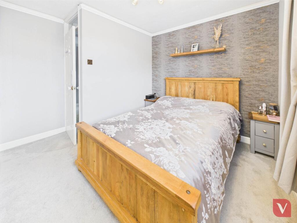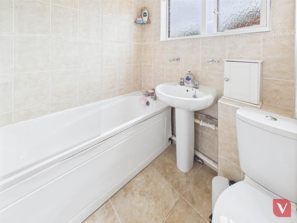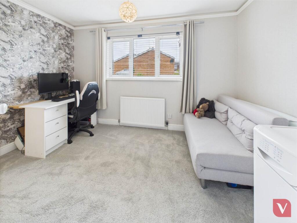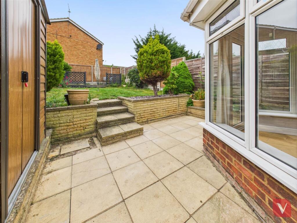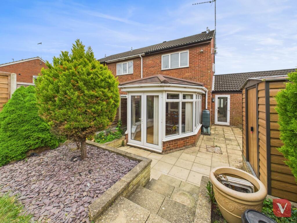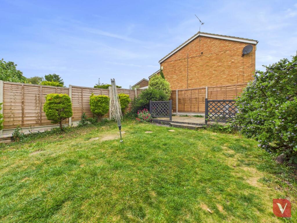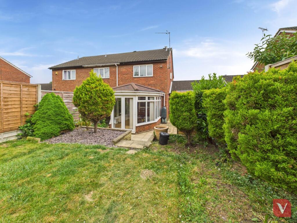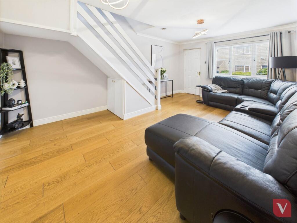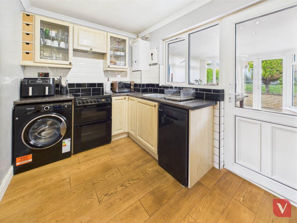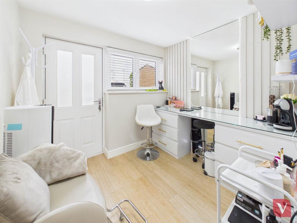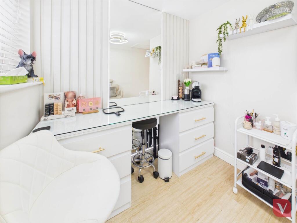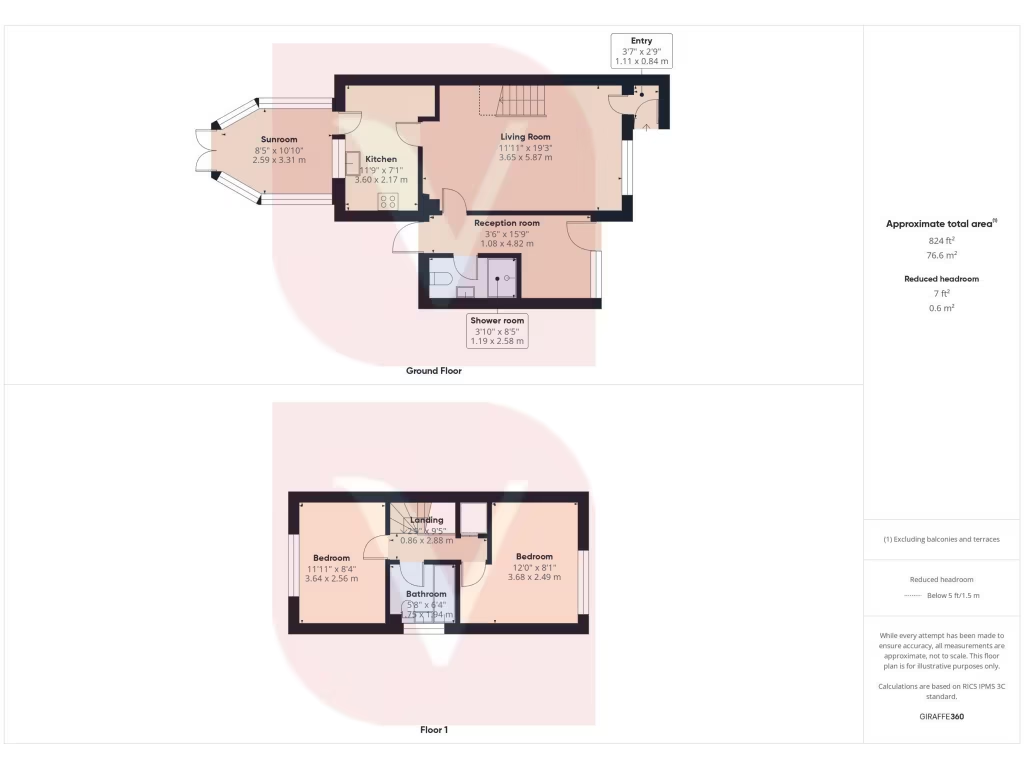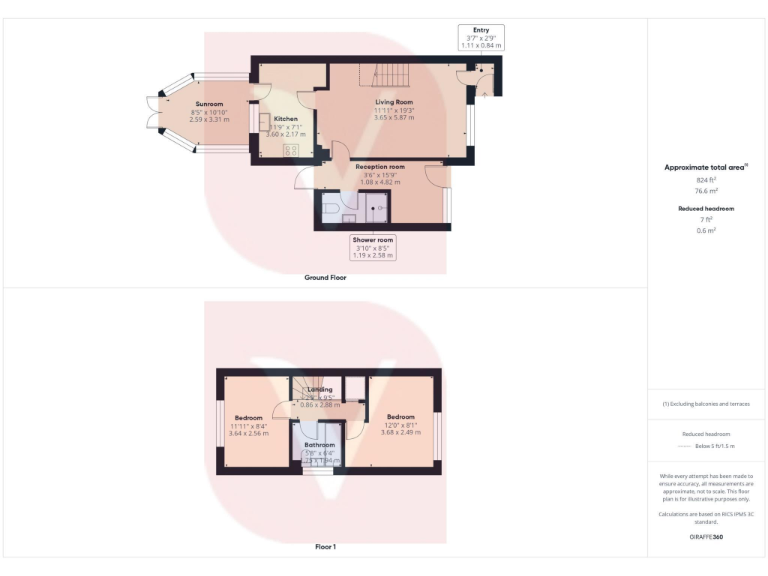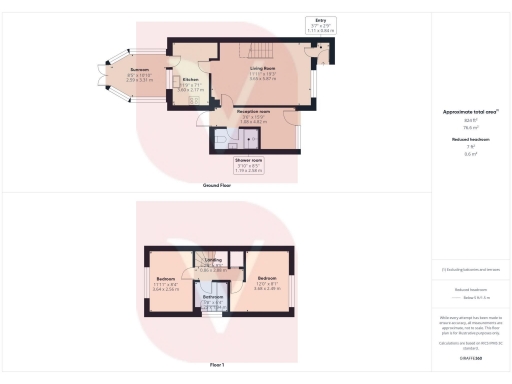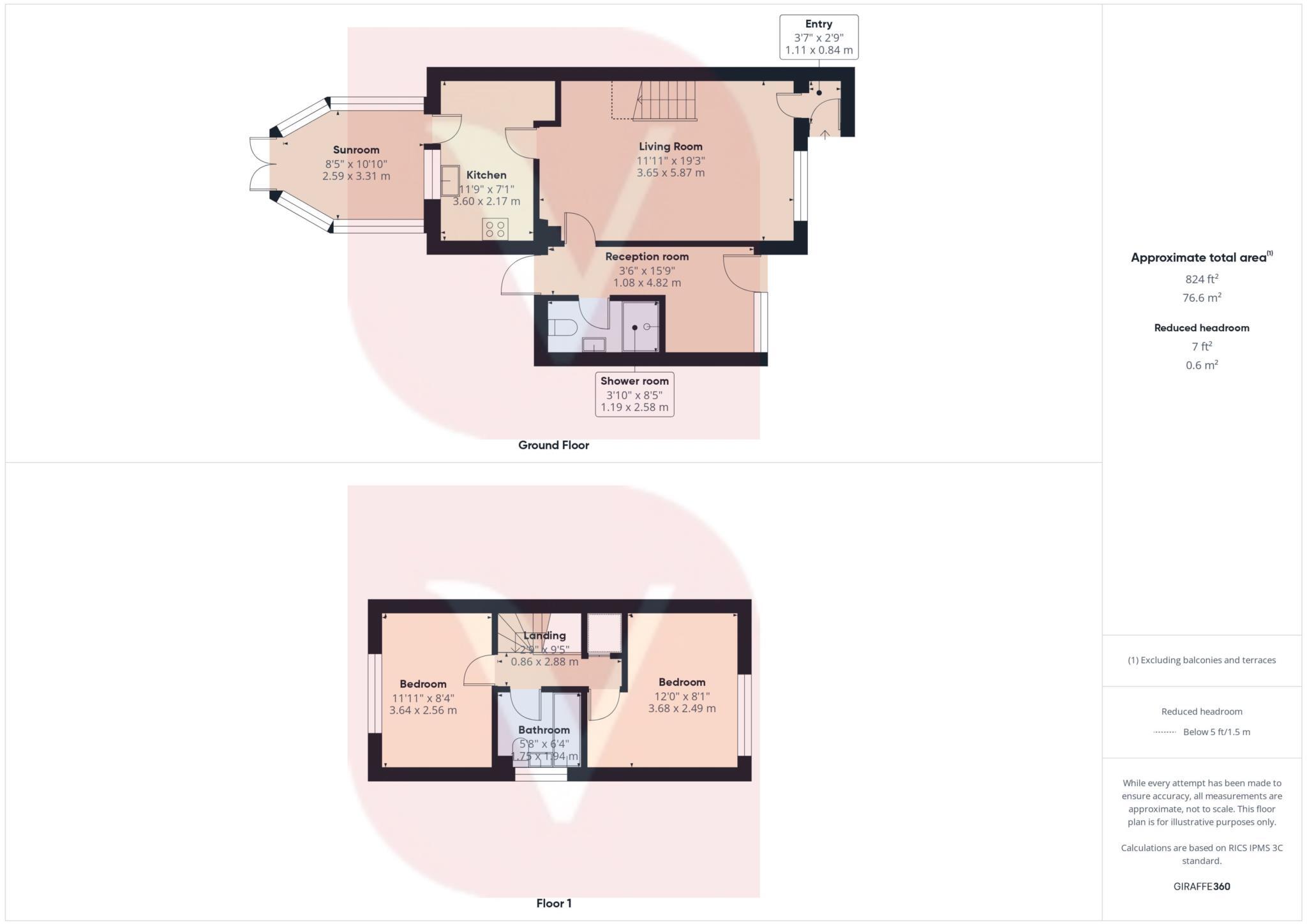Summary - 78 REPTON CLOSE LUTON LU3 3UP
2 bed 2 bath End of Terrace
Two-bedroom end terrace with conservatory, converted garage and Leagrave station nearby.
Two bedrooms with both bathroom and ground-floor shower room
Bright lounge and conservatory overlooking rear garden
Garage converted to flexible room — check regs/consents
Driveway parking for one car; small front and rear gardens
Around 807 sq ft; freehold, built 1983–1990
Walking distance to Leagrave train station, excellent mobile signal
Area classified as deprived; average local crime levels
Double glazing and gas central heating; install dates unknown
This two-bedroom end-of-terrace in LU3 offers practical family living with commuter convenience. A bright lounge leads to a conservatory that overlooks a small rear garden — a peaceful spot for children or morning coffee. The property includes two bathrooms (one upstairs, one ground-floor shower), which suits busy households or shared living.
A former garage has been converted into flexible space suitable as a home office, gym, or playroom. Buyers should verify building regulations and any planning consents for the conversion. Off-street parking for one car and a modest front garden add useful outdoor space on a small plot.
Located within walking distance of Leagrave station, the house is well placed for regular commuters to London and nearby towns. Local amenities, parks and several primary schools (Good Ofsted ratings) are close by. The area is classified as more deprived with a predominance of social-renting families, and crime levels are average — factors to consider for longer-term investment and resale.
Practical details: freehold tenure, c.807 sq ft, gas central heating, double glazing (install date unknown), built in the 1980s. Overall this is a sensible choice for growing families or first-time buyers seeking a commuter base with scope to personalise and add value.
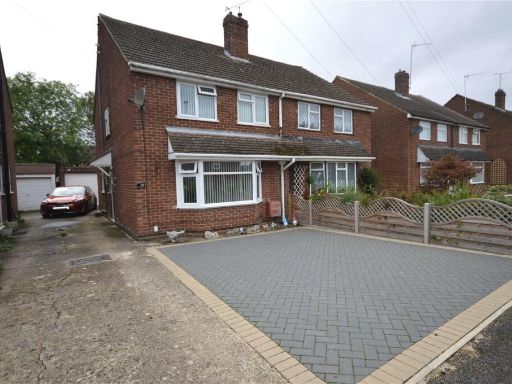 3 bedroom semi-detached house for sale in Brooklands Close, Luton, Bedfordshire, LU4 — £350,000 • 3 bed • 1 bath • 874 ft²
3 bedroom semi-detached house for sale in Brooklands Close, Luton, Bedfordshire, LU4 — £350,000 • 3 bed • 1 bath • 874 ft²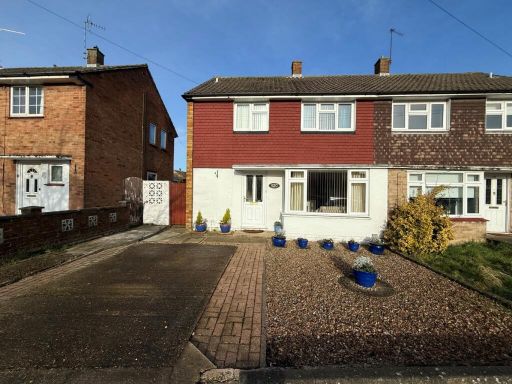 2 bedroom semi-detached house for sale in Leagrave High Street, Luton, Bedfordshire, LU4 — £290,000 • 2 bed • 1 bath • 996 ft²
2 bedroom semi-detached house for sale in Leagrave High Street, Luton, Bedfordshire, LU4 — £290,000 • 2 bed • 1 bath • 996 ft²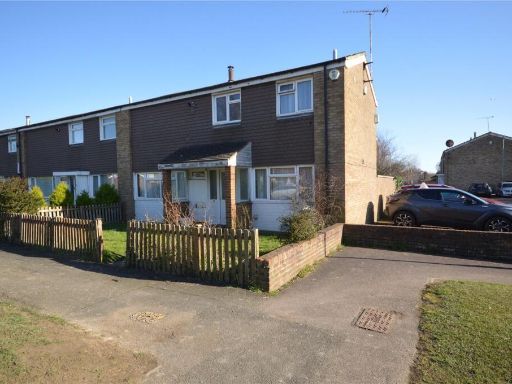 3 bedroom end of terrace house for sale in Sylam Close, Luton, Bedfordshire, LU3 — £294,950 • 3 bed • 1 bath • 833 ft²
3 bedroom end of terrace house for sale in Sylam Close, Luton, Bedfordshire, LU3 — £294,950 • 3 bed • 1 bath • 833 ft²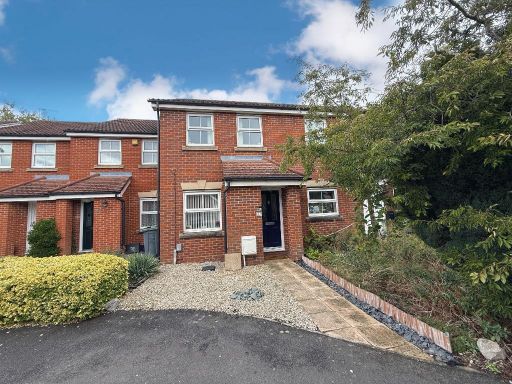 2 bedroom terraced house for sale in Villiers Close, Leagrave, Luton, Bedfordshire, LU4 9FR, LU4 — £275,000 • 2 bed • 1 bath • 915 ft²
2 bedroom terraced house for sale in Villiers Close, Leagrave, Luton, Bedfordshire, LU4 9FR, LU4 — £275,000 • 2 bed • 1 bath • 915 ft²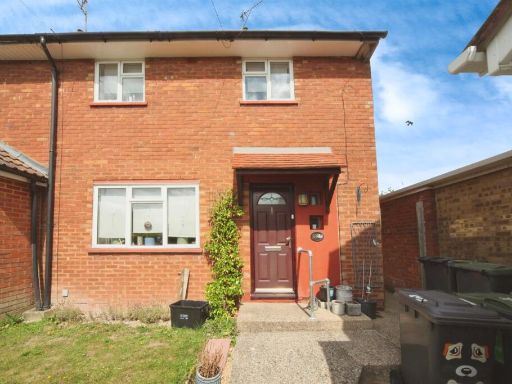 2 bedroom end of terrace house for sale in Duncombe Close, Luton, LU3 — £280,000 • 2 bed • 1 bath • 539 ft²
2 bedroom end of terrace house for sale in Duncombe Close, Luton, LU3 — £280,000 • 2 bed • 1 bath • 539 ft²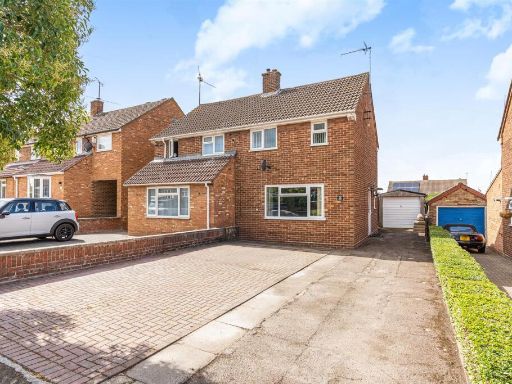 2 bedroom semi-detached house for sale in Wellfield Avenue, Luton, LU3 — £300,000 • 2 bed • 1 bath • 802 ft²
2 bedroom semi-detached house for sale in Wellfield Avenue, Luton, LU3 — £300,000 • 2 bed • 1 bath • 802 ft²