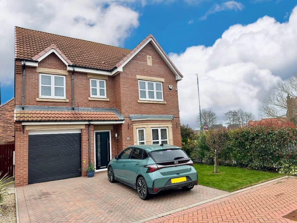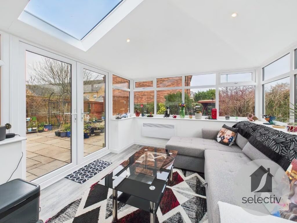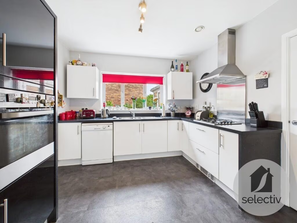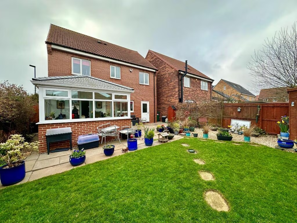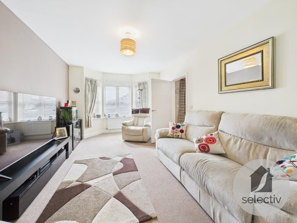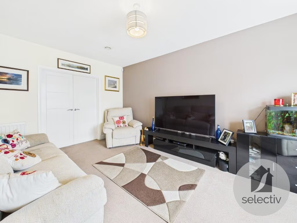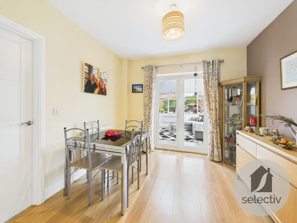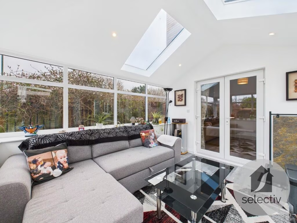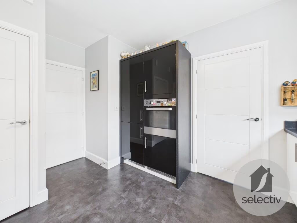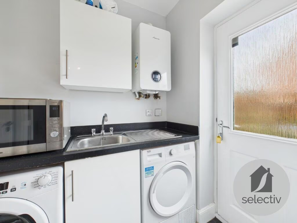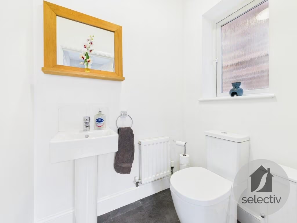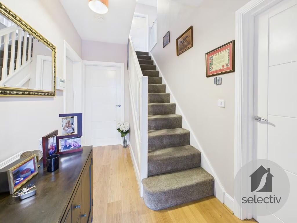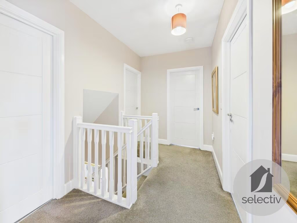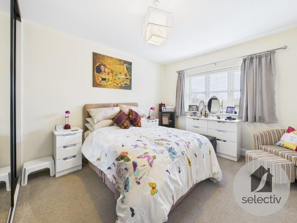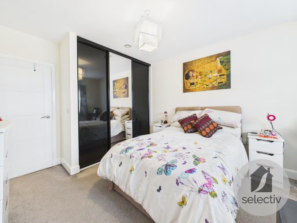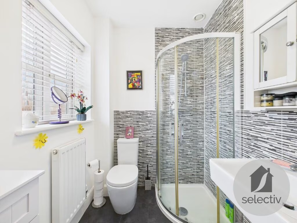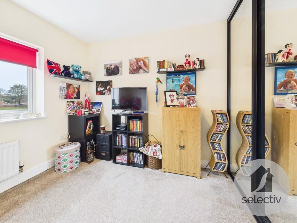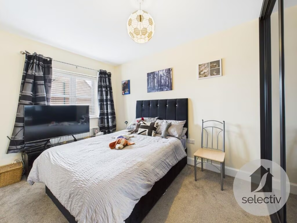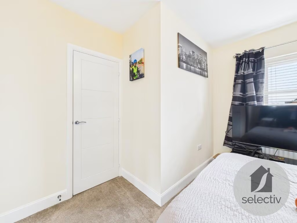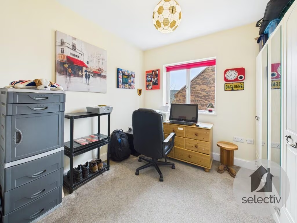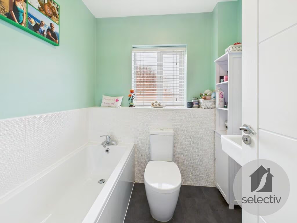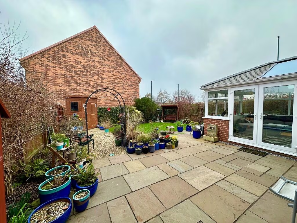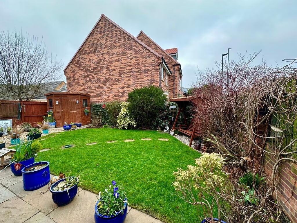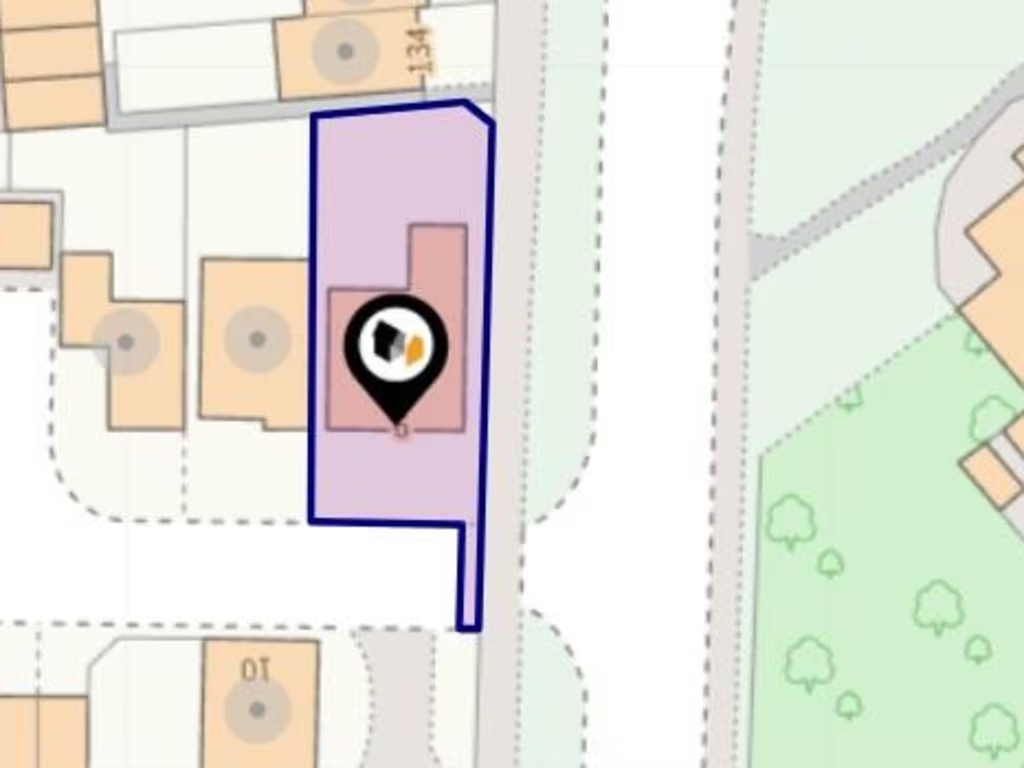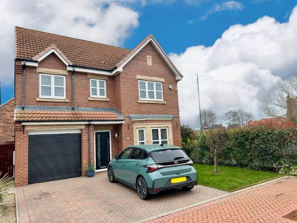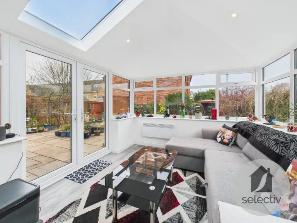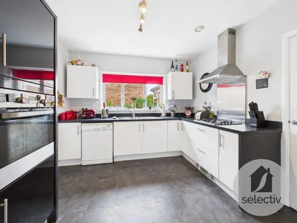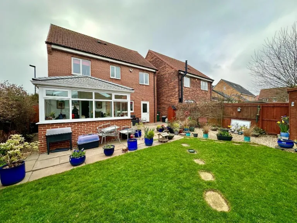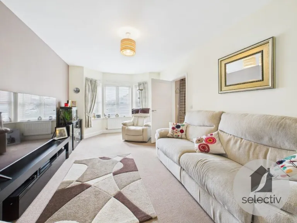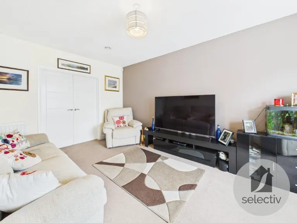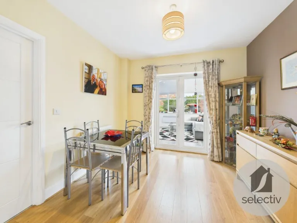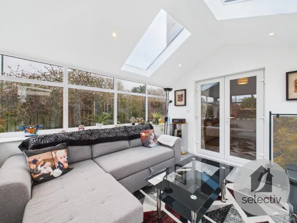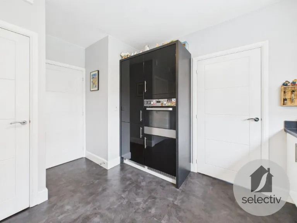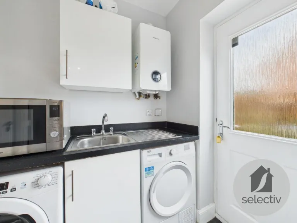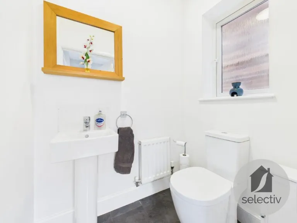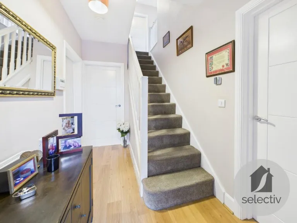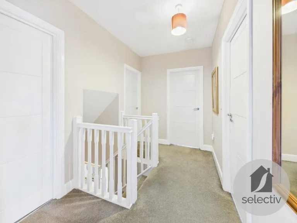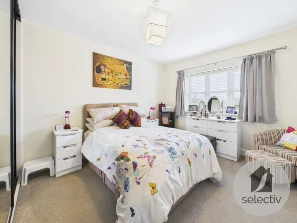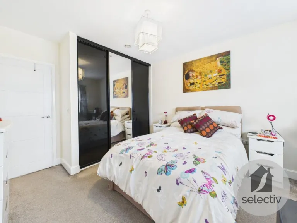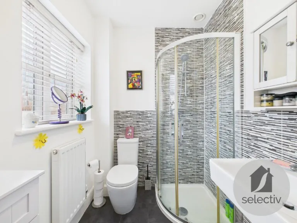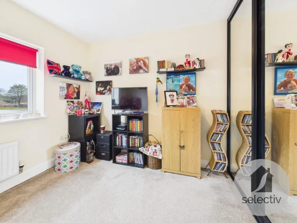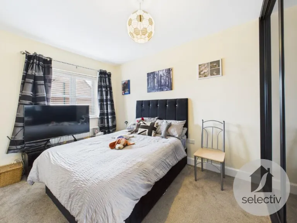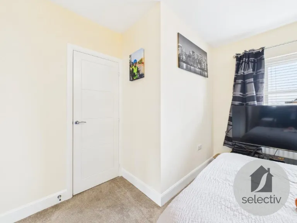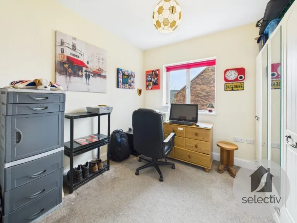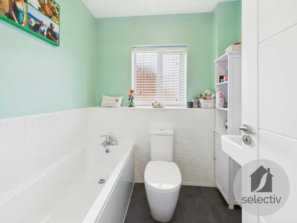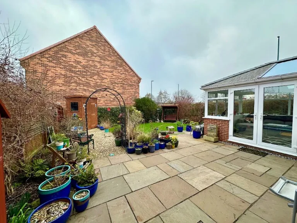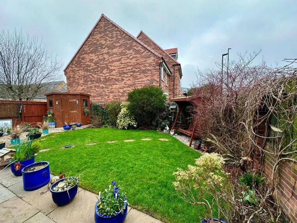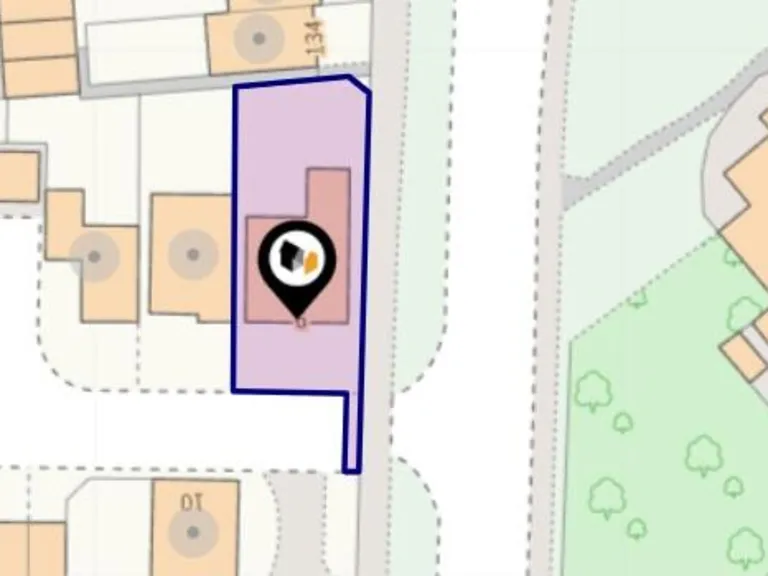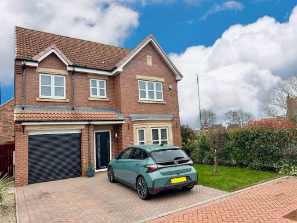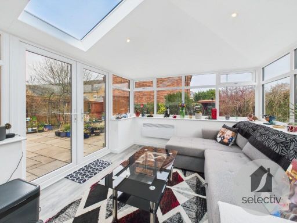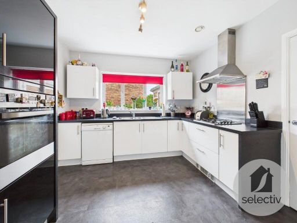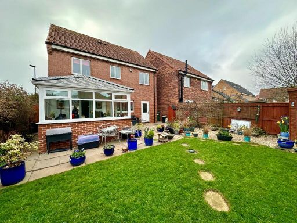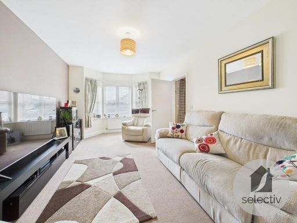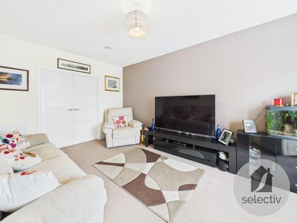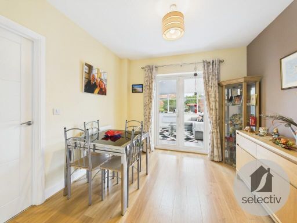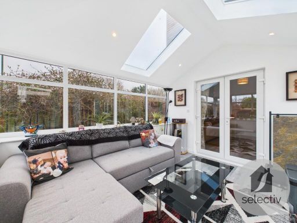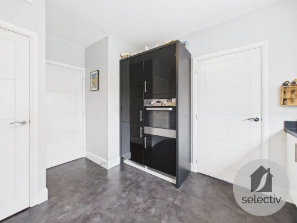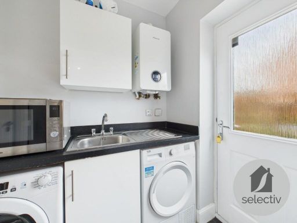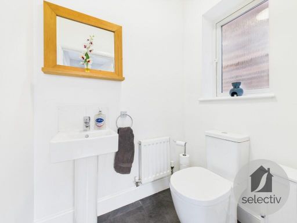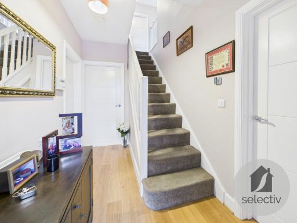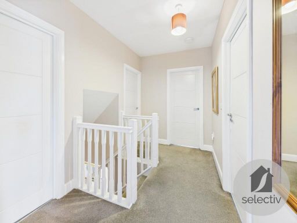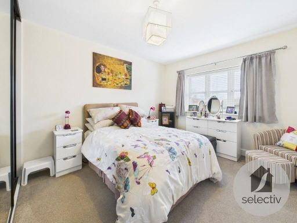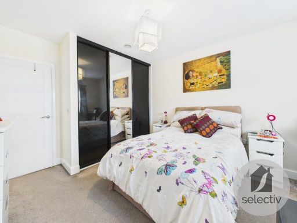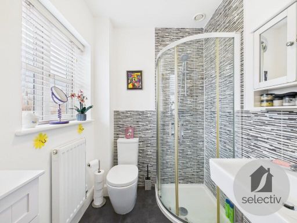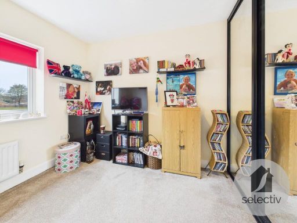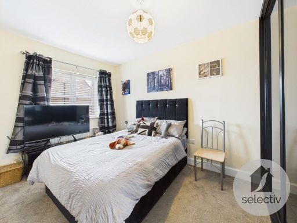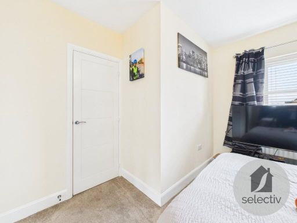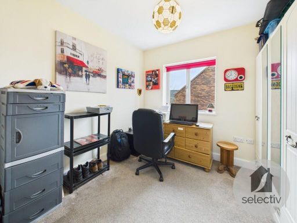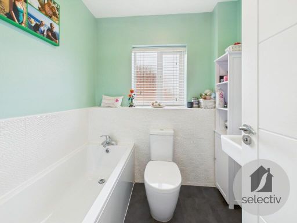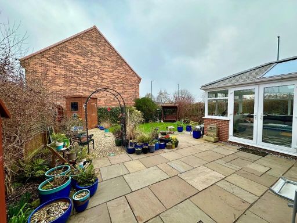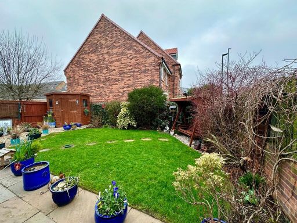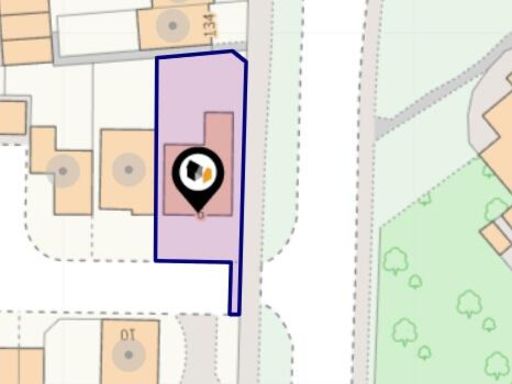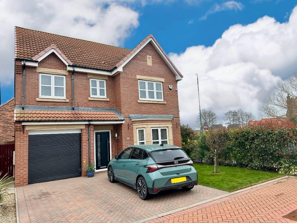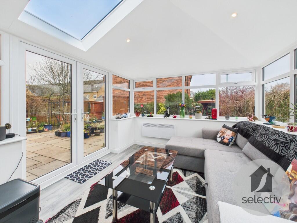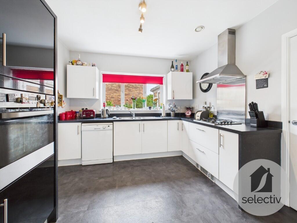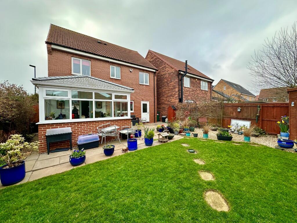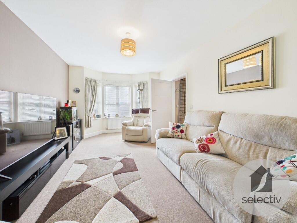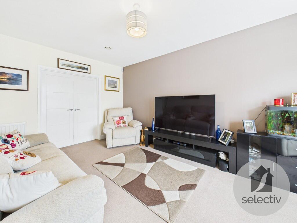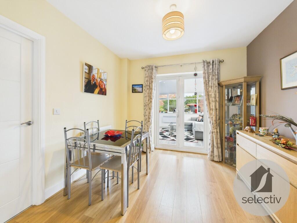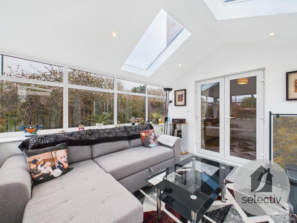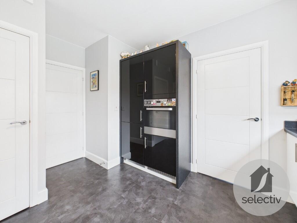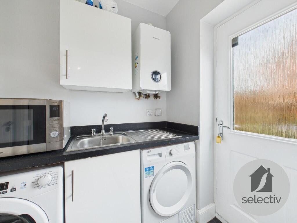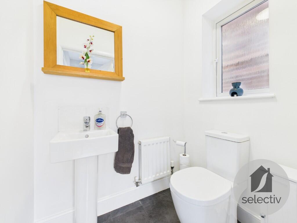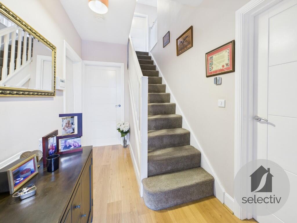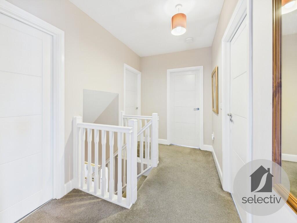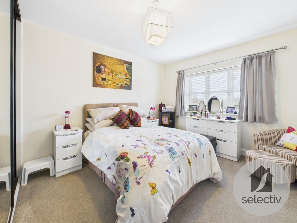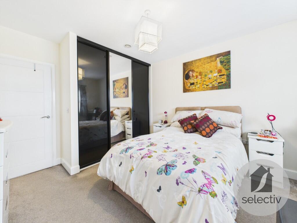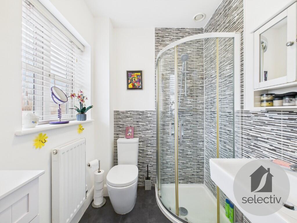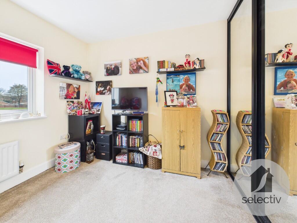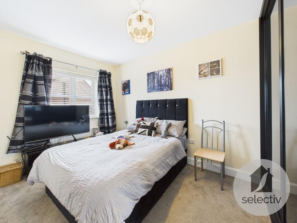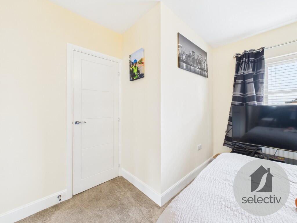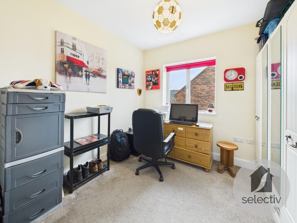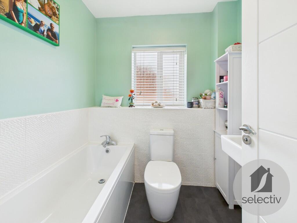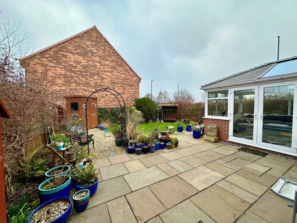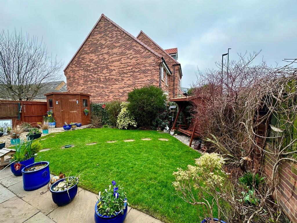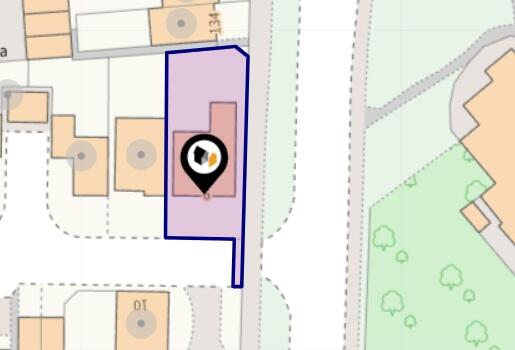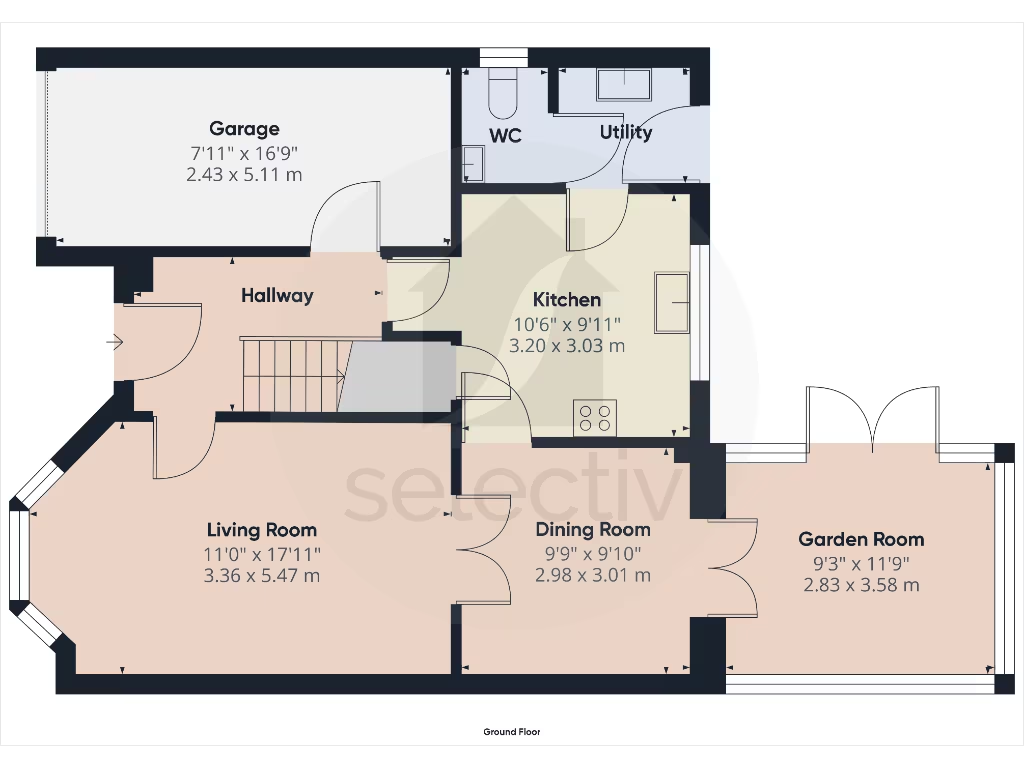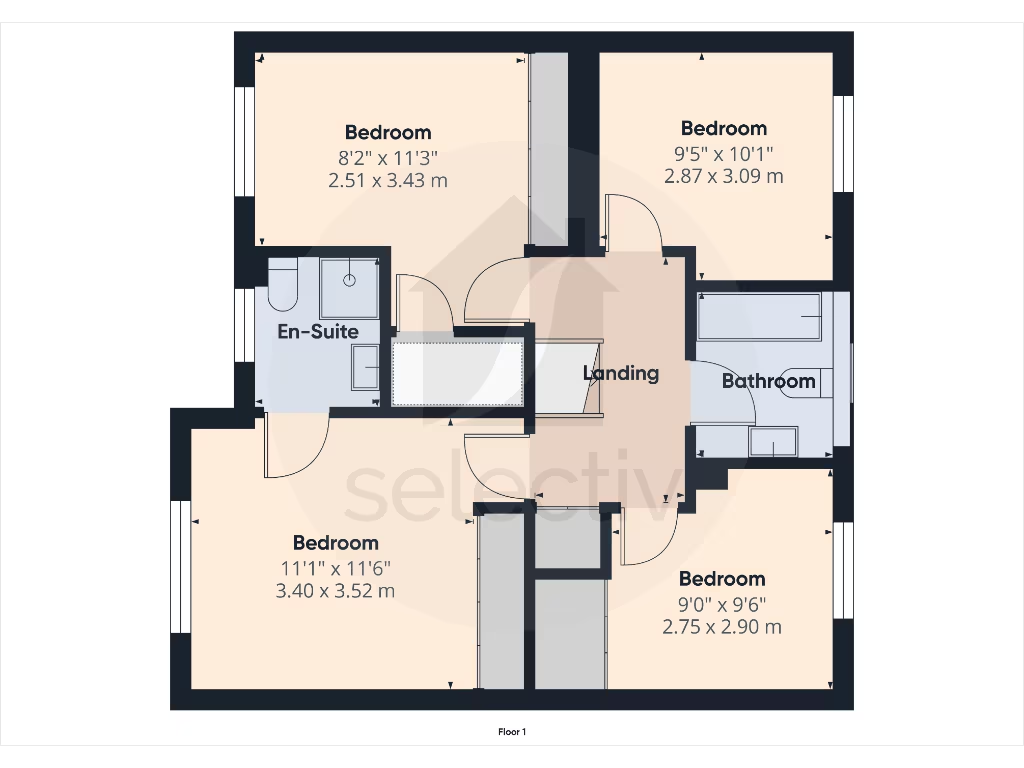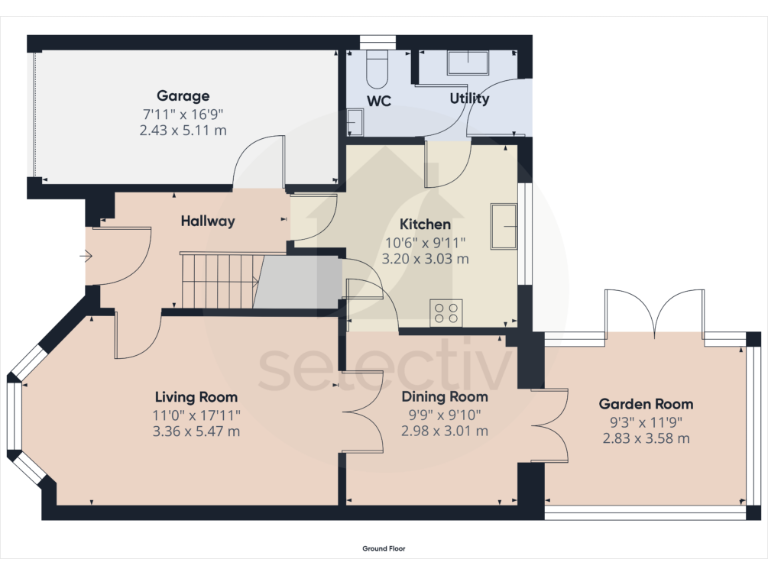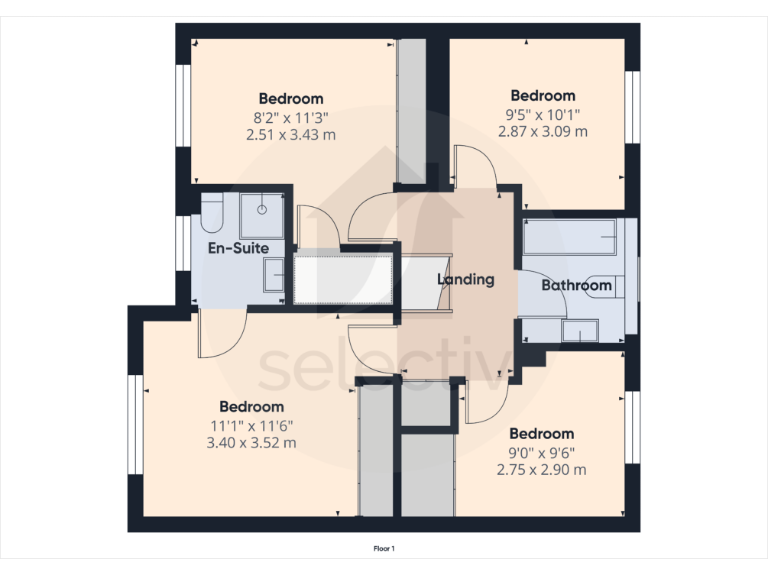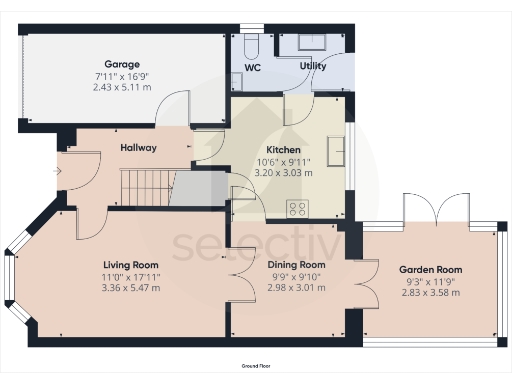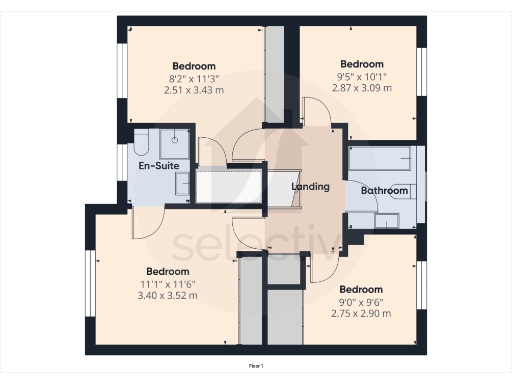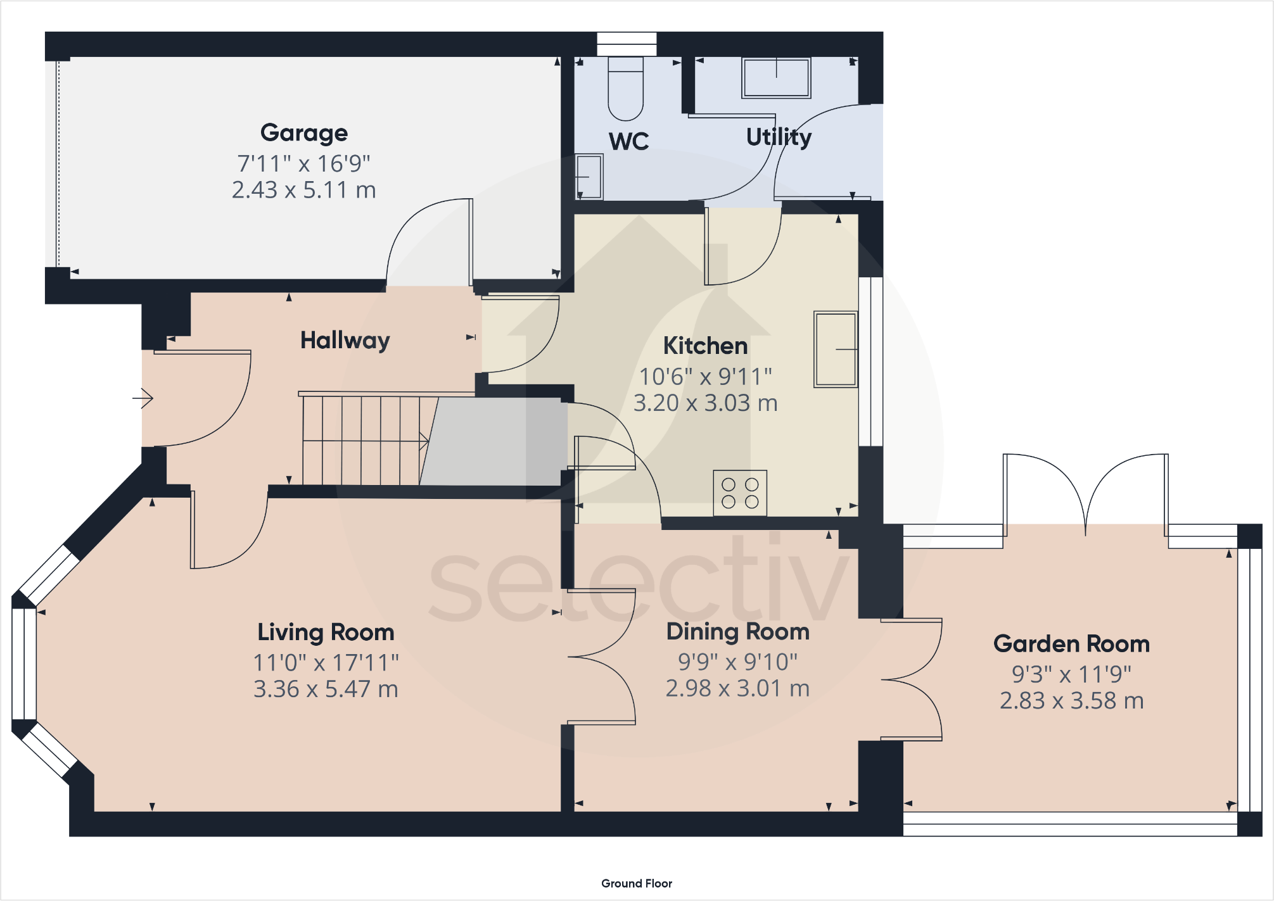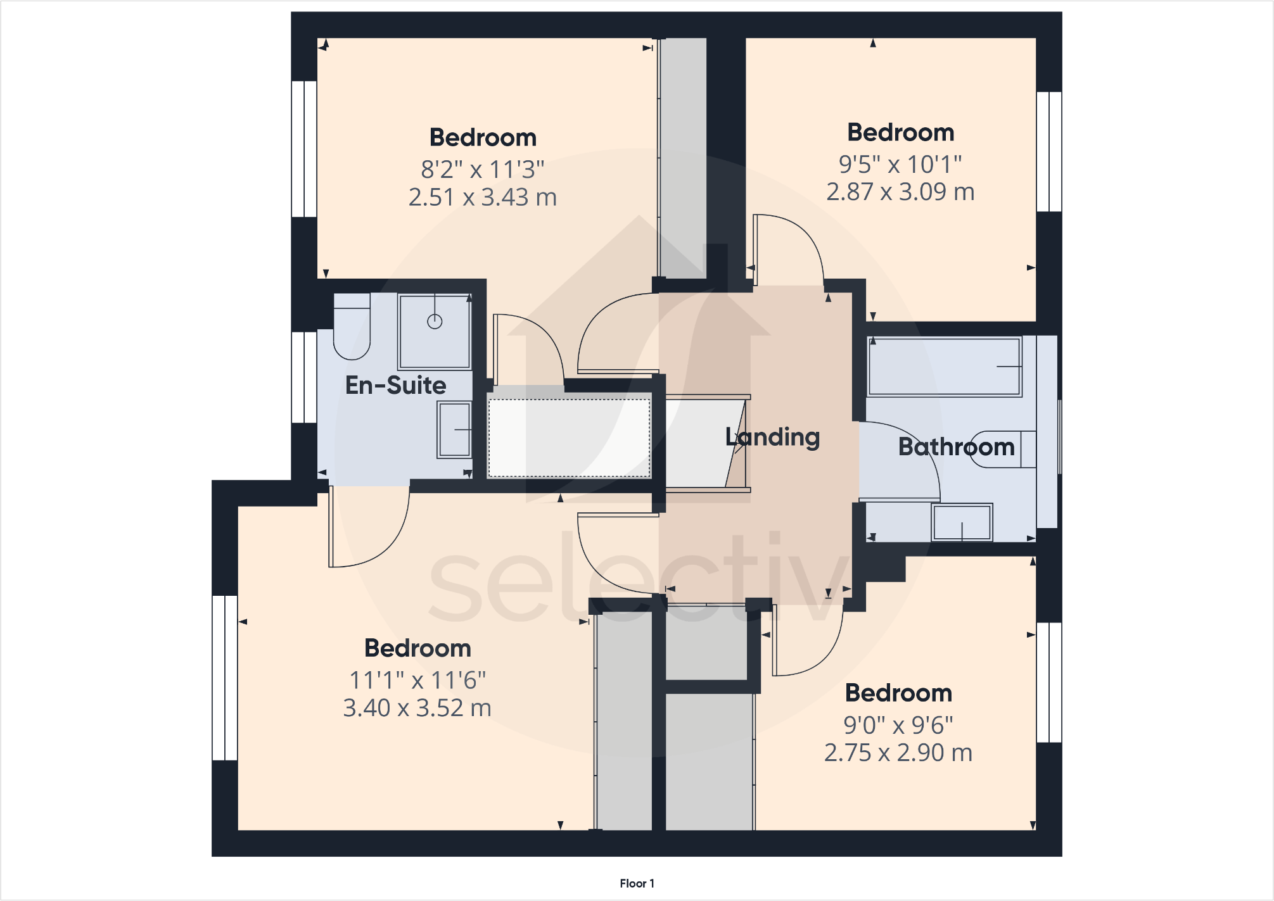Summary - Foundation Close, Redcar, North Yorkshire, TS10 TS10 2GY
4 bed 2 bath Detached
Spacious four-bedroom detached house with garden room and double driveway..
- Four double bedrooms including master with luxury en-suite
- Bay-fronted living room, separate dining room and garden room
- Modern fitted kitchen, utility and integral garage with roller door
- Double-width block-paved driveway and private, landscaped gardens
- Worcester gas central heating, UPVC double glazing, air circulation unit
- Freehold tenure; built by Miller Homes (Glenmuir design)
- Local demographic skews older; area classed as communal retirement
- Crime average; council tax band D, EPC available on request
A spacious four double-bedroom detached family home occupying a desirable corner plot at the head of a quiet cul-de-sac. Built by Miller Homes to the Glenmuir design, the layout is traditional and family-friendly, with a bay-fronted living room, separate dining room, large garden room/conservatory and a modern fitted kitchen with adjoining utility. The master bedroom benefits from quality fitted wardrobes and a luxury en-suite; three further bedrooms and a family bathroom complete the first floor.
Externally the property offers a double-width block-paved driveway, integral garage with electric roller door, and attractively landscaped front and rear gardens that include a sandstone patio, mature lawn and privacy hedging. Practical extras include a Worcester gas central heating boiler, UPVC double glazing, an air circulation unit and useful storage throughout (partially boarded loft and fitted cupboards).
This home suits growing families seeking move-in-ready accommodation in a very affluent development with fast broadband and good local schools. Note the wider neighbourhood demographic leans older (ageing suburbanites / communal retirement classification), crime levels are average and council tax sits in band D. An EPC is available on request.
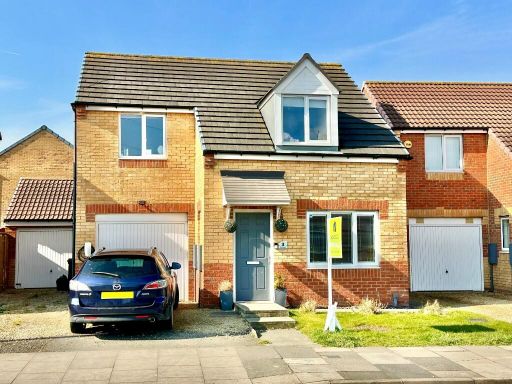 3 bedroom detached house for sale in Tamar Mews, Redcar, North Yorkshire, TS10 — £160,000 • 3 bed • 2 bath • 991 ft²
3 bedroom detached house for sale in Tamar Mews, Redcar, North Yorkshire, TS10 — £160,000 • 3 bed • 2 bath • 991 ft²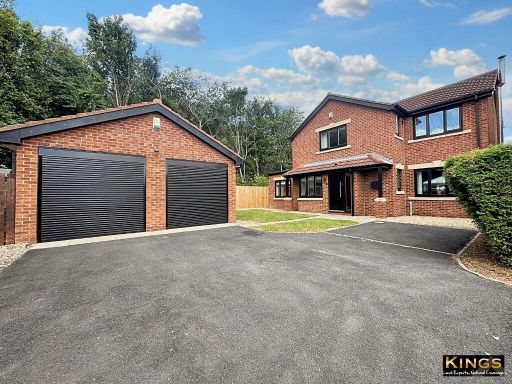 4 bedroom detached house for sale in Shoreham Close, Redcar, North Yorkshire, TS10 — £465,000 • 4 bed • 2 bath • 1629 ft²
4 bedroom detached house for sale in Shoreham Close, Redcar, North Yorkshire, TS10 — £465,000 • 4 bed • 2 bath • 1629 ft²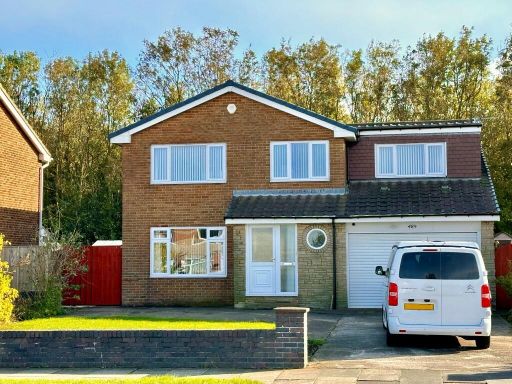 4 bedroom detached house for sale in West Dyke Road, Redcar, North Yorkshire, TS10 — £339,950 • 4 bed • 2 bath • 619 ft²
4 bedroom detached house for sale in West Dyke Road, Redcar, North Yorkshire, TS10 — £339,950 • 4 bed • 2 bath • 619 ft²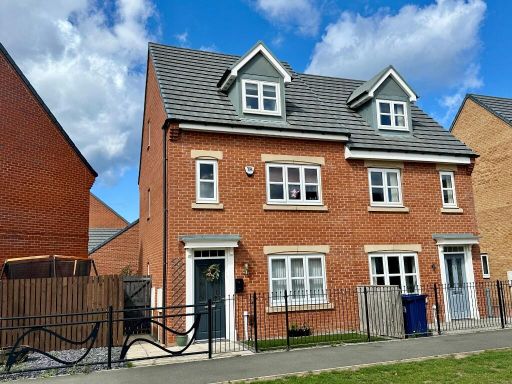 4 bedroom semi-detached house for sale in William Turner Road, Redcar, North Yorkshire, TS10 — £200,000 • 4 bed • 2 bath • 325 ft²
4 bedroom semi-detached house for sale in William Turner Road, Redcar, North Yorkshire, TS10 — £200,000 • 4 bed • 2 bath • 325 ft²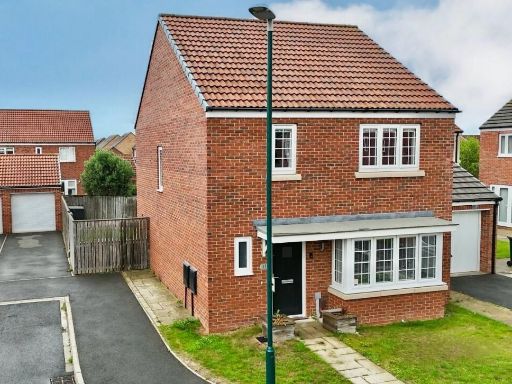 4 bedroom detached house for sale in Storr Close, Redcar, North Yorkshire, TS10 — £285,000 • 4 bed • 2 bath • 394 ft²
4 bedroom detached house for sale in Storr Close, Redcar, North Yorkshire, TS10 — £285,000 • 4 bed • 2 bath • 394 ft²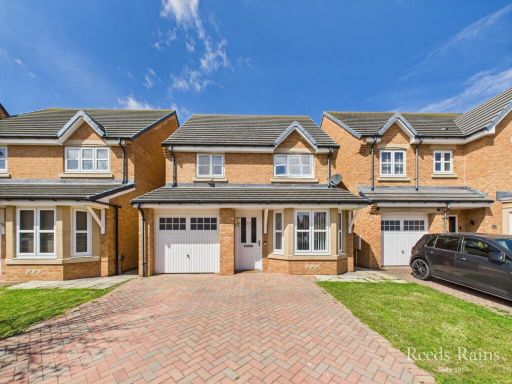 4 bedroom detached house for sale in Principal Road, Redcar, North Yorkshire, TS10 — £275,000 • 4 bed • 3 bath • 1007 ft²
4 bedroom detached house for sale in Principal Road, Redcar, North Yorkshire, TS10 — £275,000 • 4 bed • 3 bath • 1007 ft²