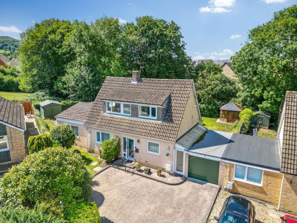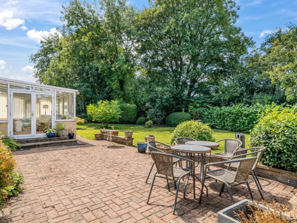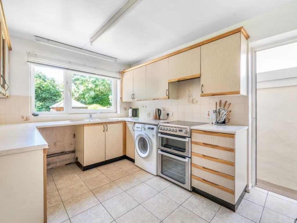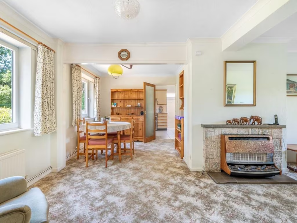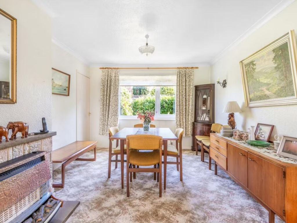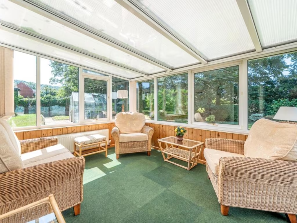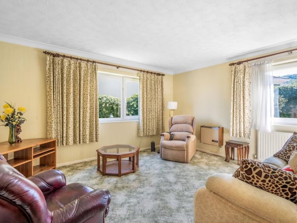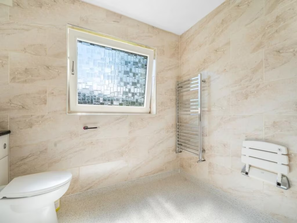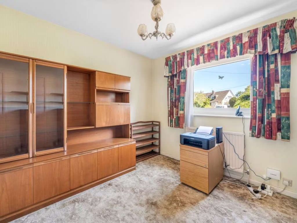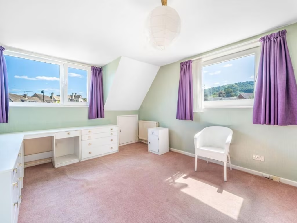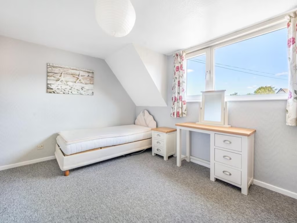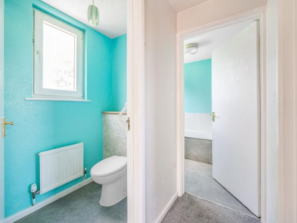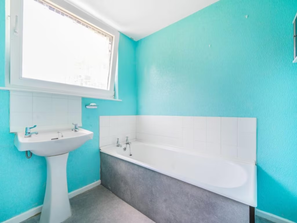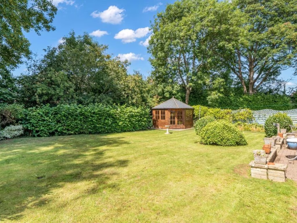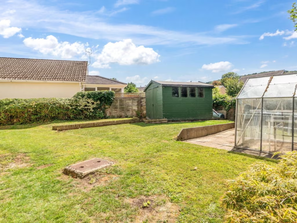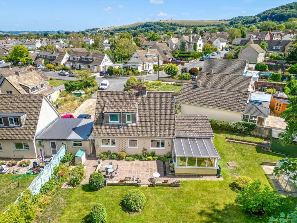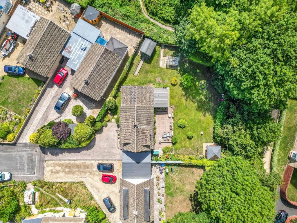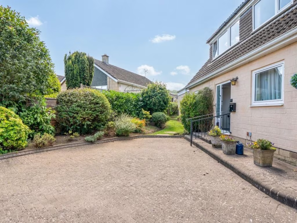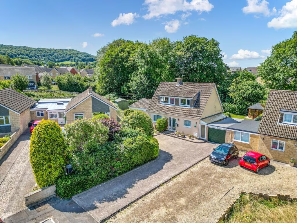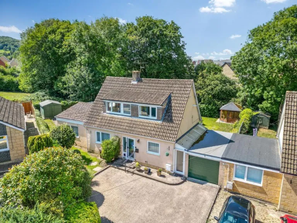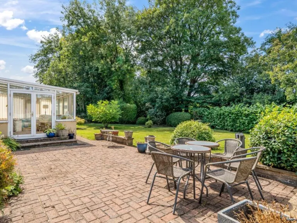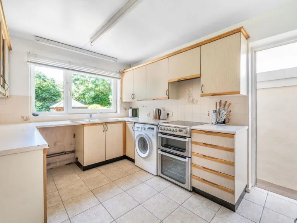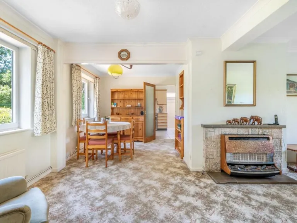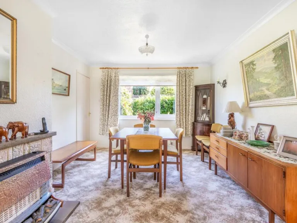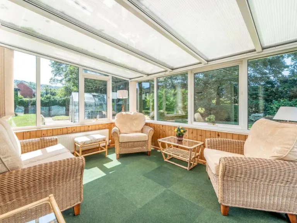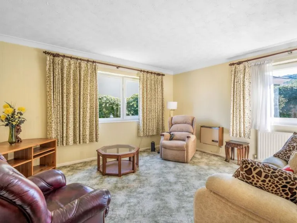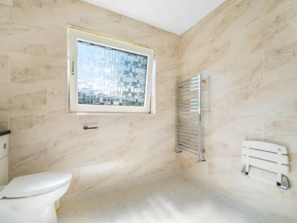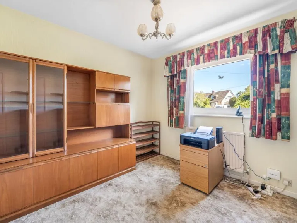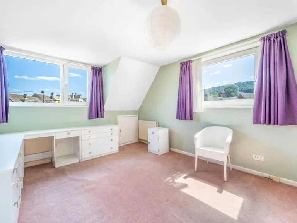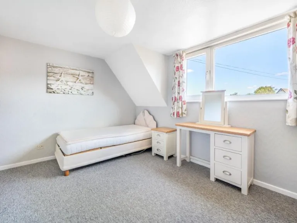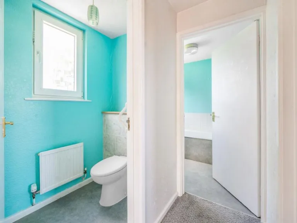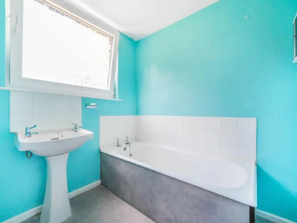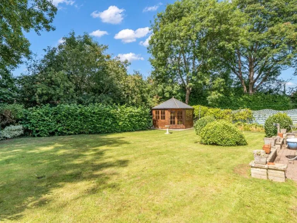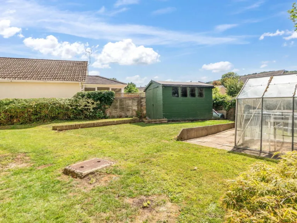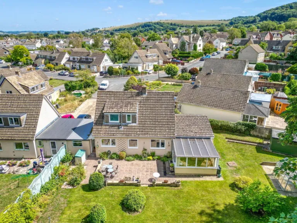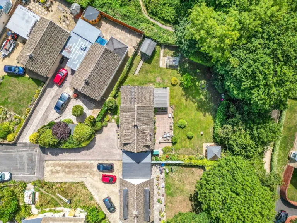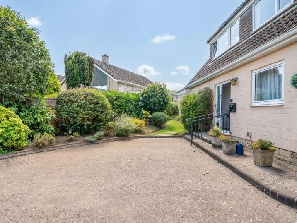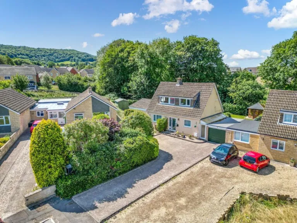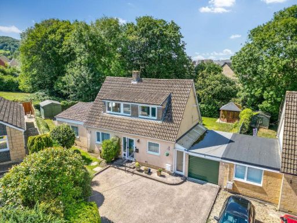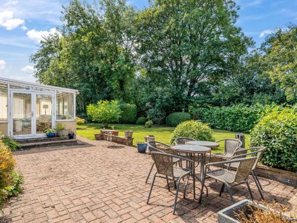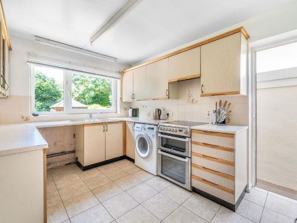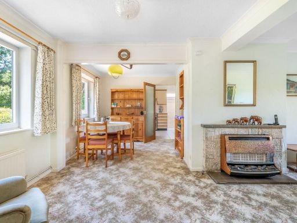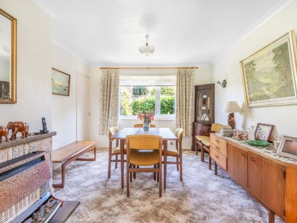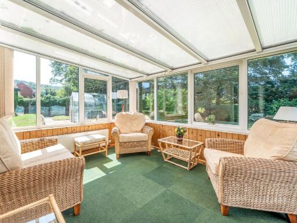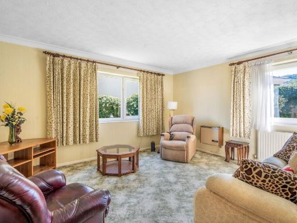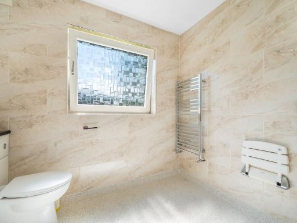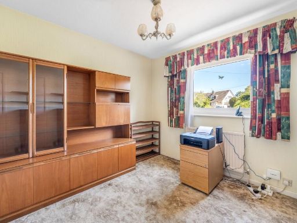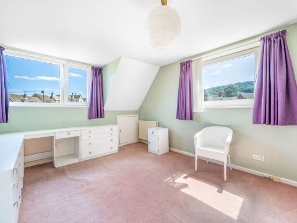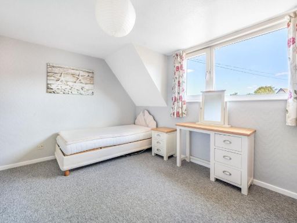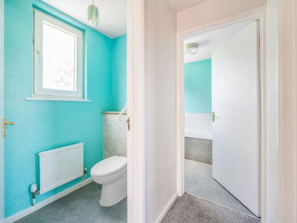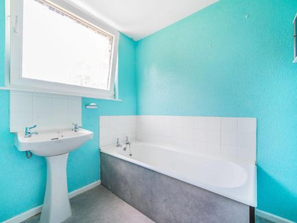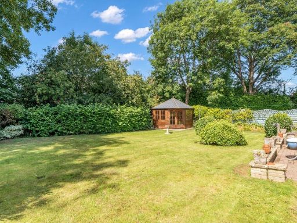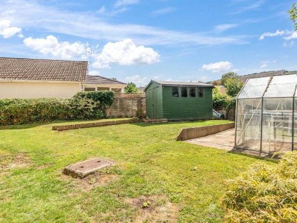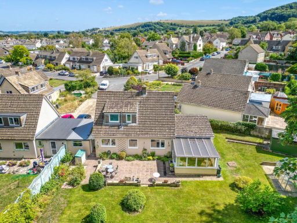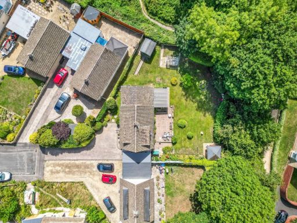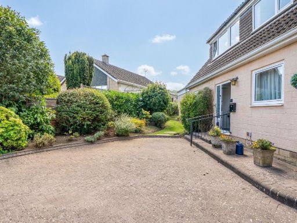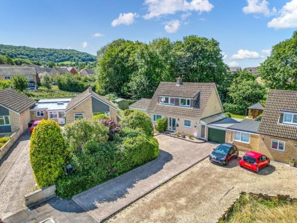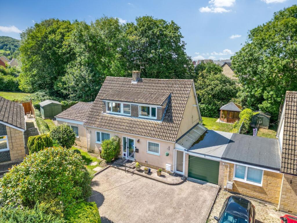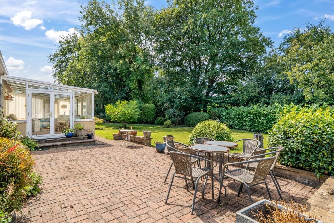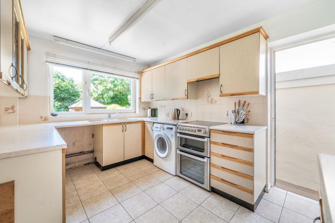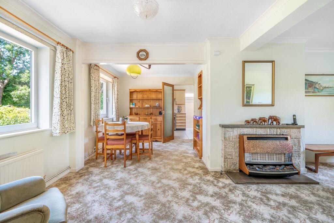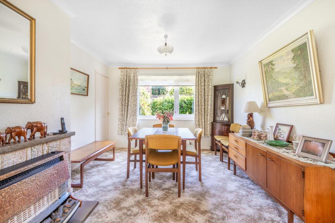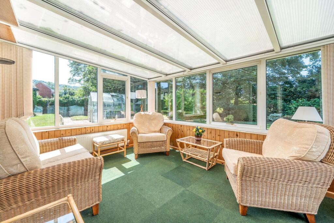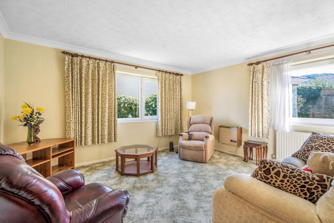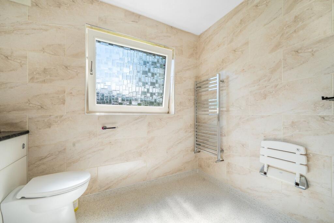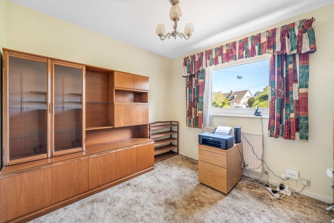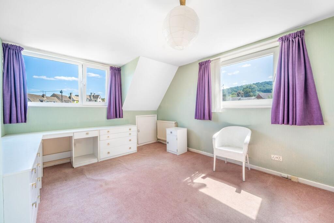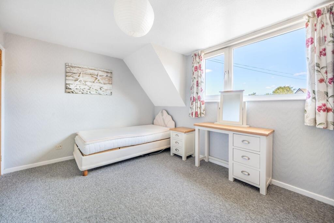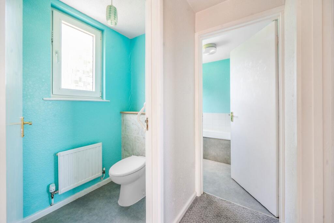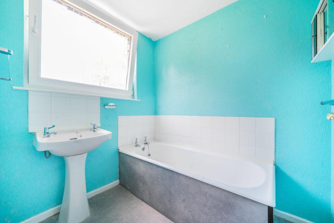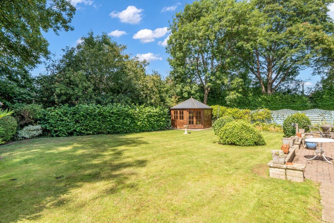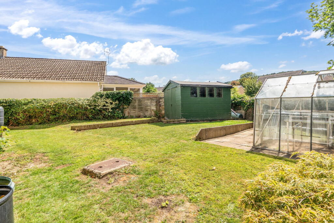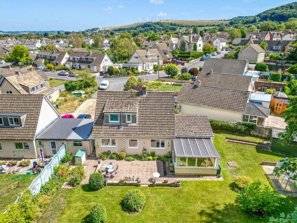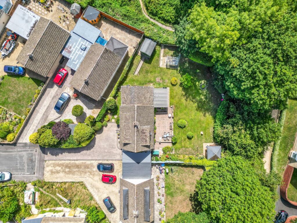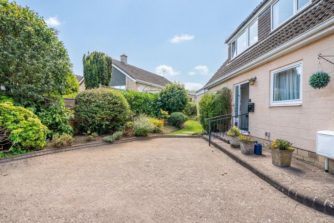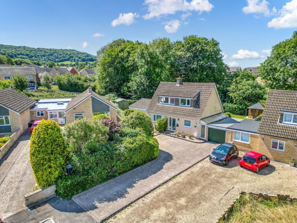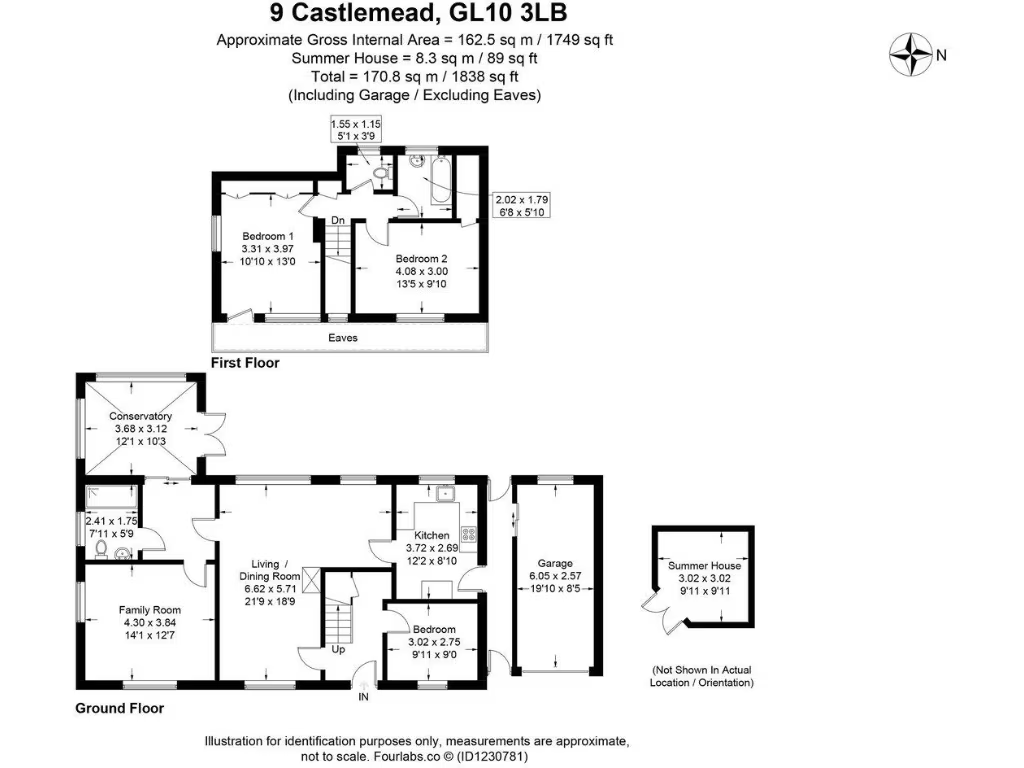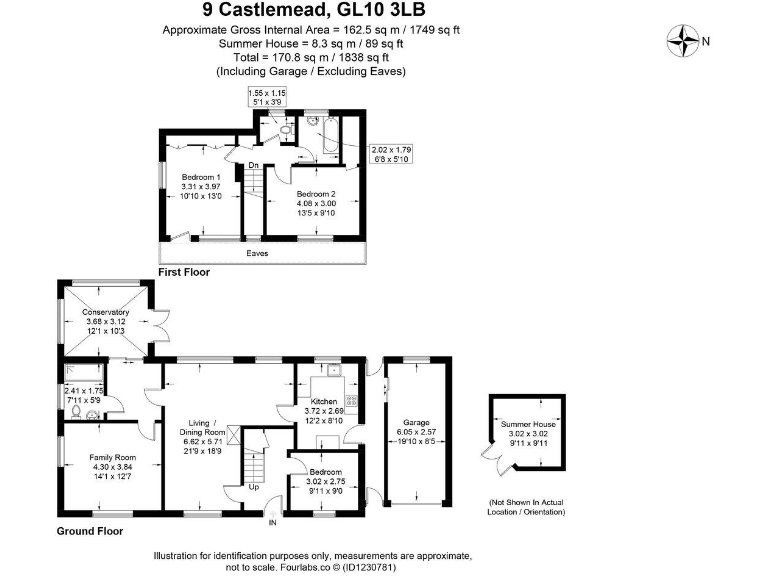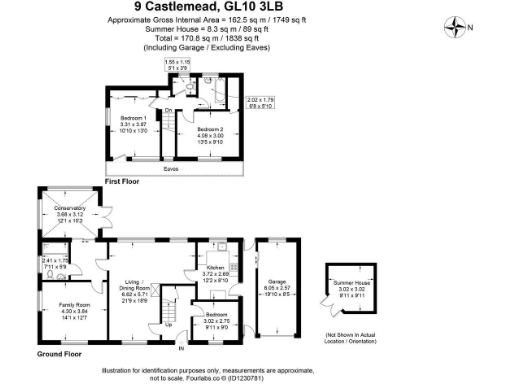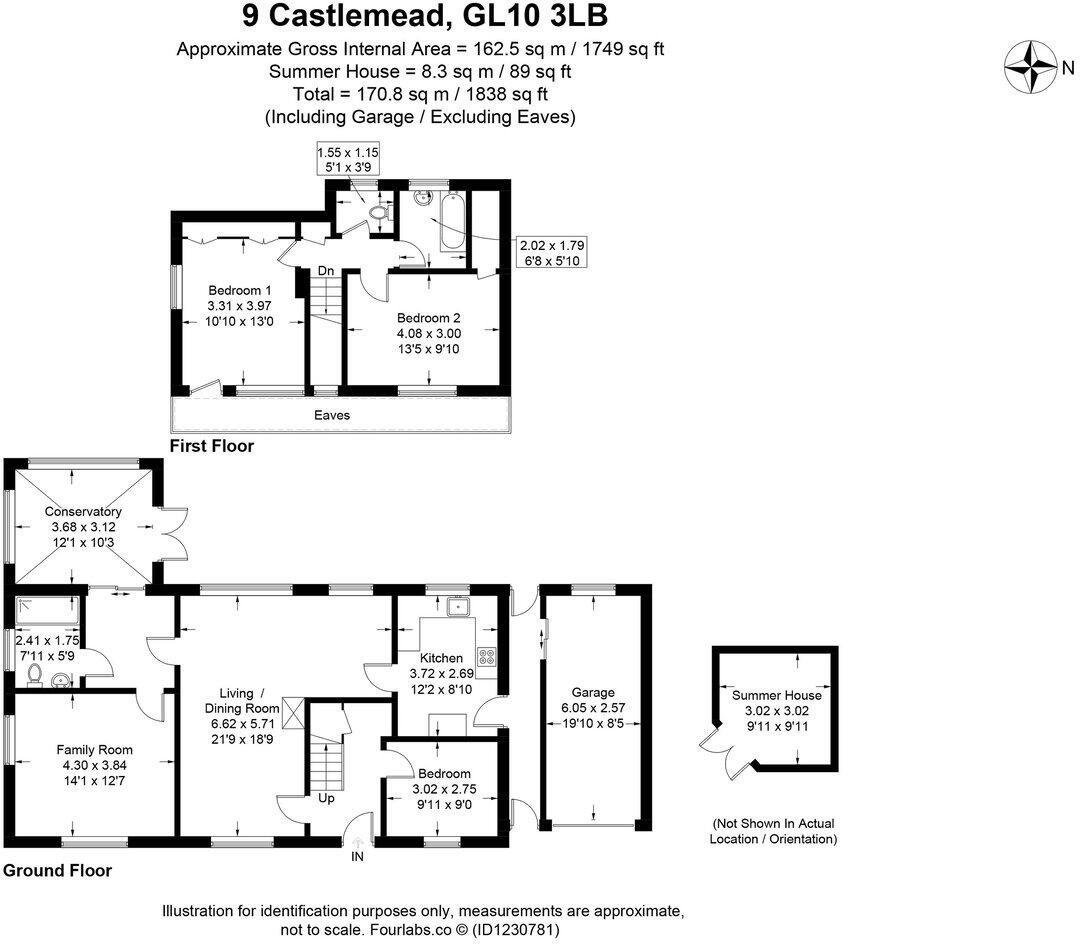Summary - 9, CASTLE MEAD GL10 3LB
3 bed 2 bath Detached
Large 1960s detached house with big garden and annexe potential, ready for renovation..
- Quiet cul-de-sac location in popular village
- Large west-facing private rear garden with summerhouse
- Spacious L-shaped sitting/dining room and conservatory
- Ground-floor family room and wet room, potential annexe layout
- Driveway parking plus single garage with power and light
- Built c.1960s; double glazing installed before 2002
- Property requires updating and renovation throughout
- Freehold; mains gas central heating, no flood risk
Set at the end of a quiet cul-de-sac in sought‑after Kings Stanley, this large 1960s detached home sits on a substantial plot with a sunny west-facing rear garden, mature planting, summerhouse, greenhouse and a paved terrace for outdoor dining. The property includes driveway parking and an integral garage, making it practical for family life and storage.
Internally the house offers flexible accommodation across two floors: an L-shaped sitting/dining room, separate family room, conservatory opening to the garden, ground-floor wet room and a kitchen with side access. Upstairs are two good bedrooms (one with fitted wardrobes), a family bathroom and separate WC; a ground-floor third bedroom currently used as a study provides flexible living or home-office space.
The layout provides scope for an annexe-style reconfiguration, ideal for multi-generational living or creating independent living space. The home would benefit from updating throughout — this is an opportunity to modernise fixtures, fittings and finishes to personal taste while retaining generous room proportions and a large plot.
Practical details: the property is freehold, mains gas central heating with boiler and radiators, double glazing installed prior to 2002, and no known flood risk. Buyers should note the need for renovation works and general updating rather than a move-in-ready finish.
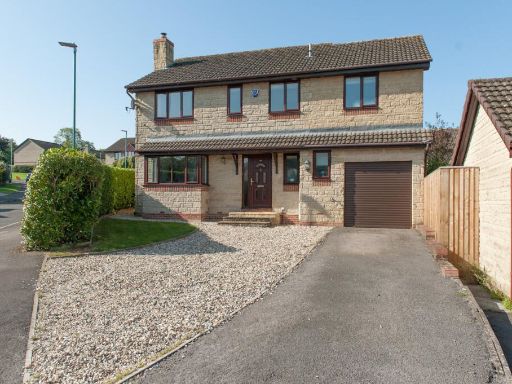 4 bedroom detached house for sale in Borough Close, Kings Stanley, Stonehouse, GL10 — £625,000 • 4 bed • 2 bath • 1395 ft²
4 bedroom detached house for sale in Borough Close, Kings Stanley, Stonehouse, GL10 — £625,000 • 4 bed • 2 bath • 1395 ft²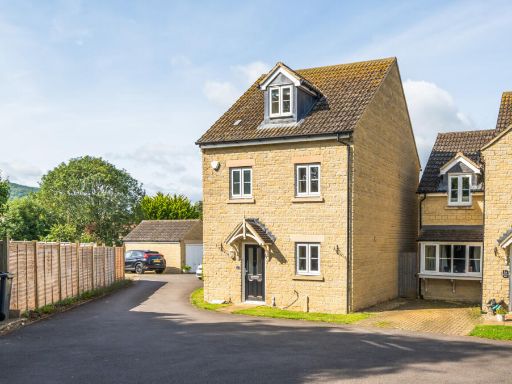 4 bedroom detached house for sale in St Georges Avenue, Kings Stanley, GL10 — £400,000 • 4 bed • 2 bath • 1163 ft²
4 bedroom detached house for sale in St Georges Avenue, Kings Stanley, GL10 — £400,000 • 4 bed • 2 bath • 1163 ft²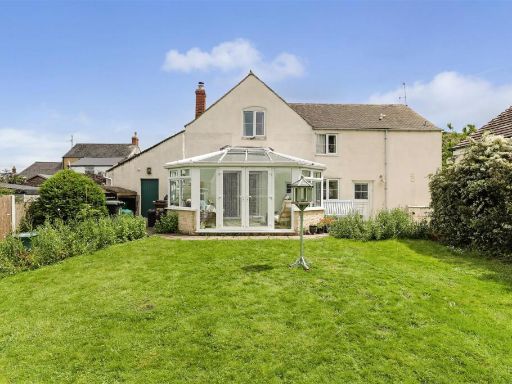 3 bedroom semi-detached house for sale in The Green, Kings Stanley, Stonehouse, GL10 — £485,000 • 3 bed • 1 bath • 1485 ft²
3 bedroom semi-detached house for sale in The Green, Kings Stanley, Stonehouse, GL10 — £485,000 • 3 bed • 1 bath • 1485 ft²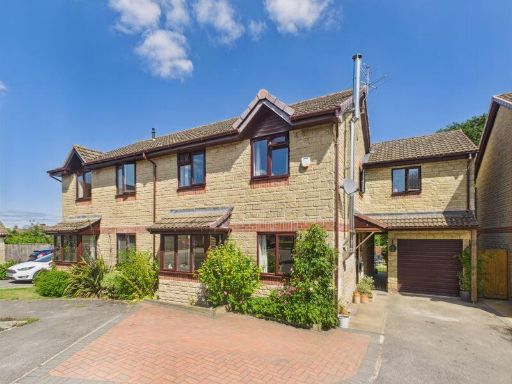 4 bedroom semi-detached house for sale in Borough Close, Kings Stanley, GL10 — £500,000 • 4 bed • 3 bath • 1258 ft²
4 bedroom semi-detached house for sale in Borough Close, Kings Stanley, GL10 — £500,000 • 4 bed • 3 bath • 1258 ft²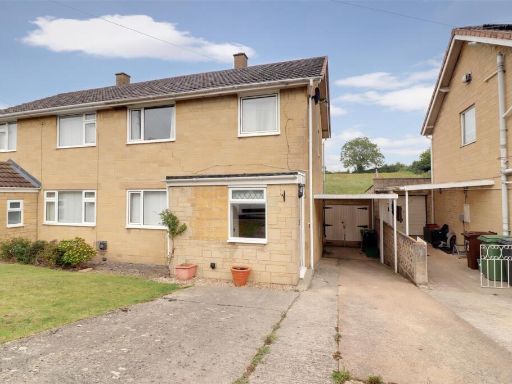 3 bedroom semi-detached house for sale in Guildings Way, Kings Stanley, Stonehouse, GL10 — £290,000 • 3 bed • 1 bath • 860 ft²
3 bedroom semi-detached house for sale in Guildings Way, Kings Stanley, Stonehouse, GL10 — £290,000 • 3 bed • 1 bath • 860 ft²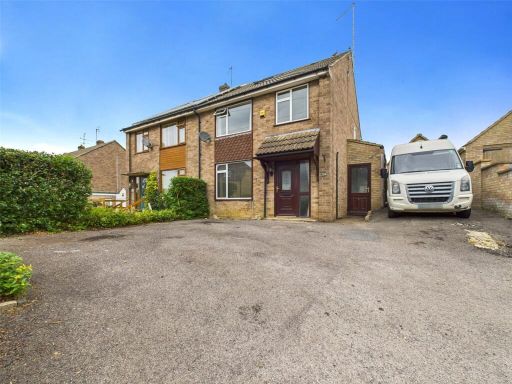 4 bedroom semi-detached house for sale in Bath Road, Kings Stanley, Stonehouse, Gloucestershire, GL10 — £400,000 • 4 bed • 2 bath • 1329 ft²
4 bedroom semi-detached house for sale in Bath Road, Kings Stanley, Stonehouse, Gloucestershire, GL10 — £400,000 • 4 bed • 2 bath • 1329 ft²