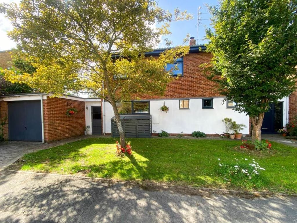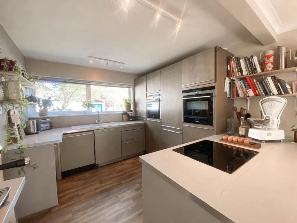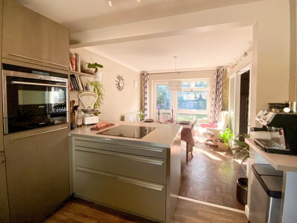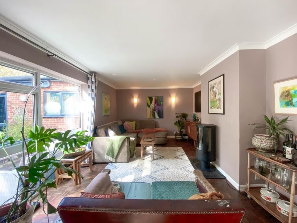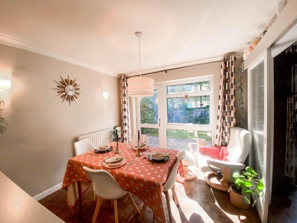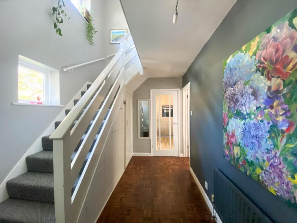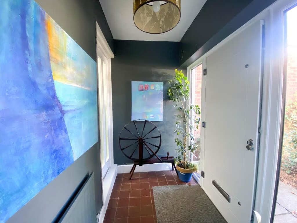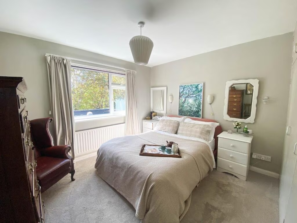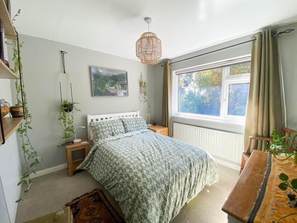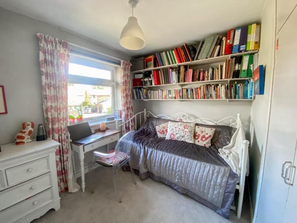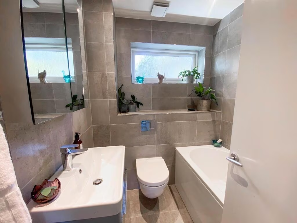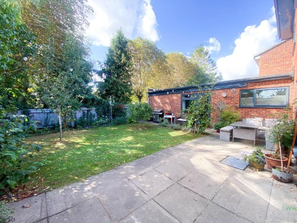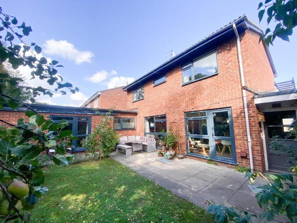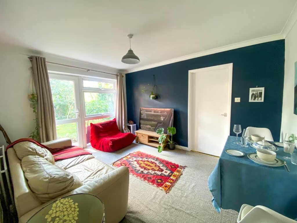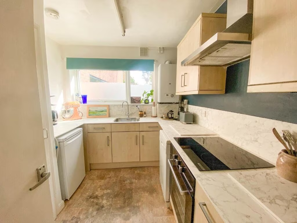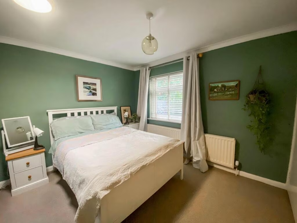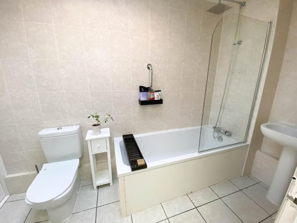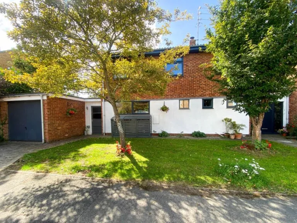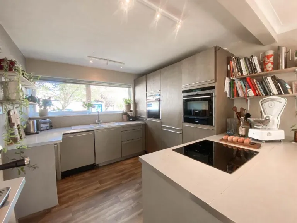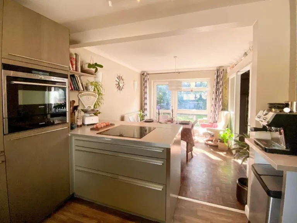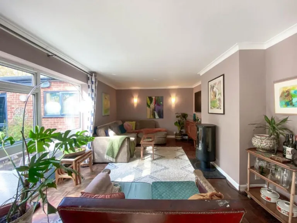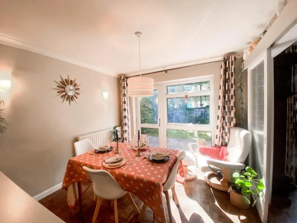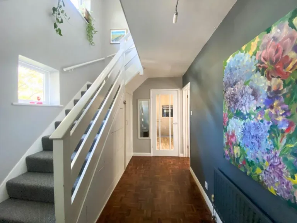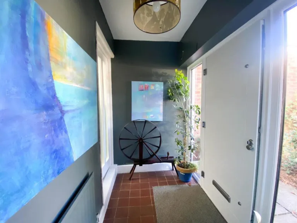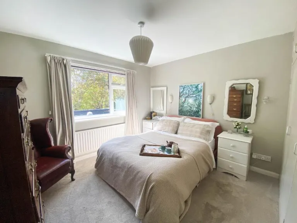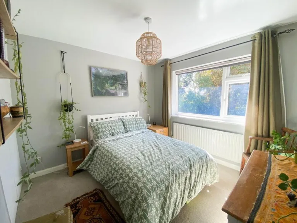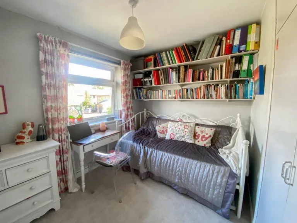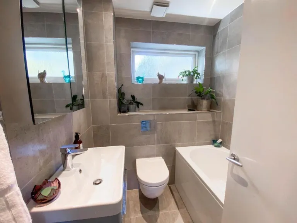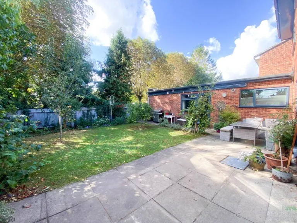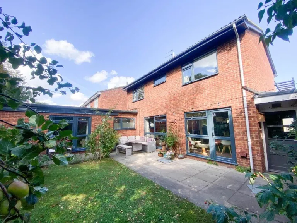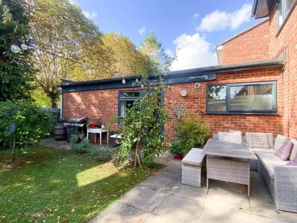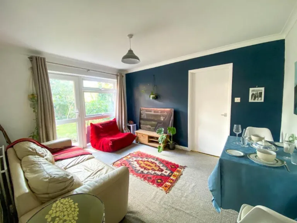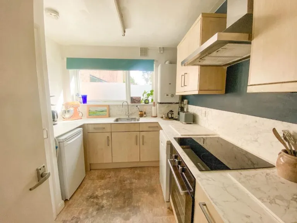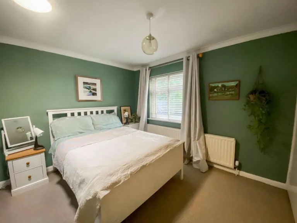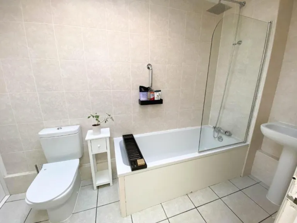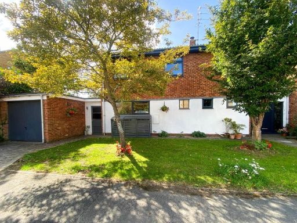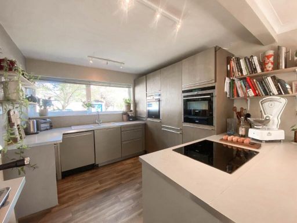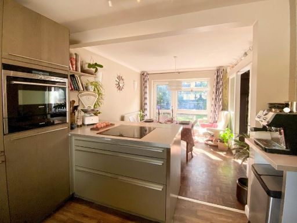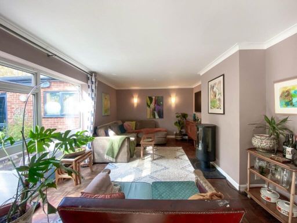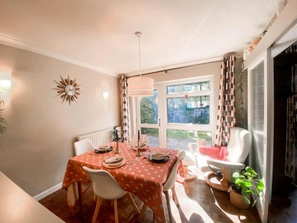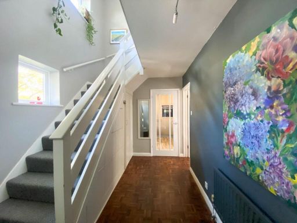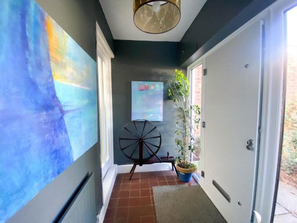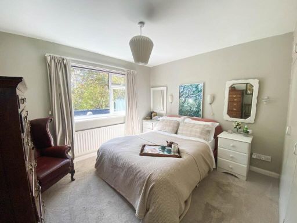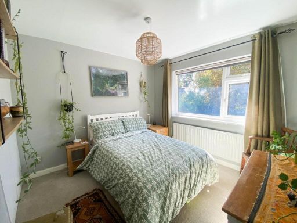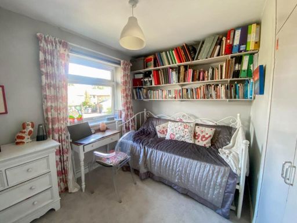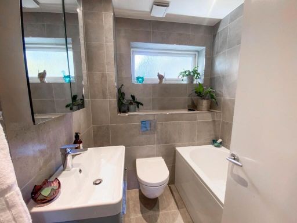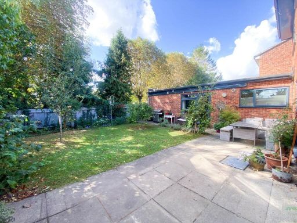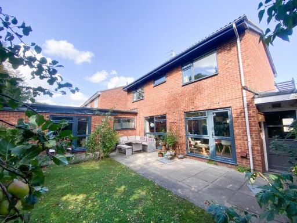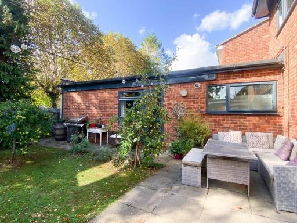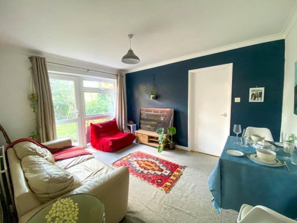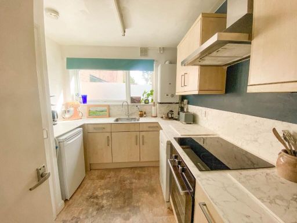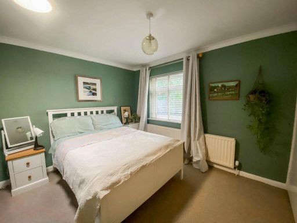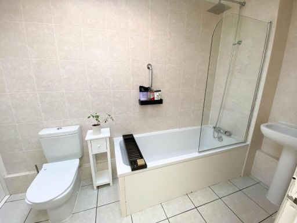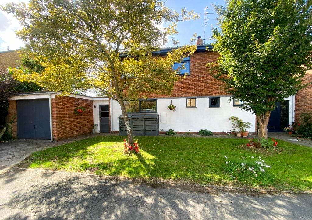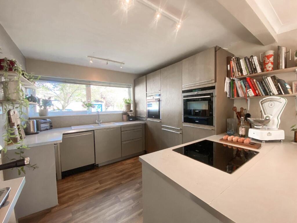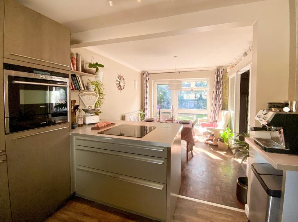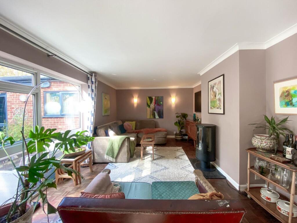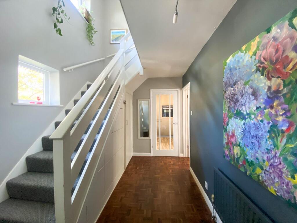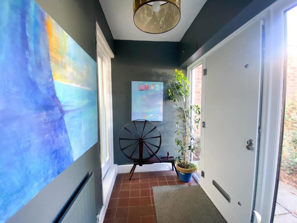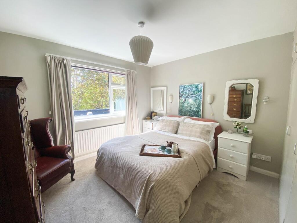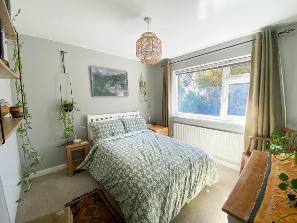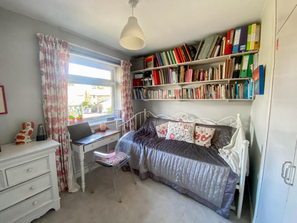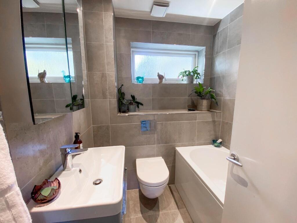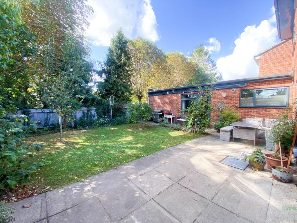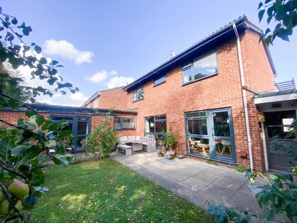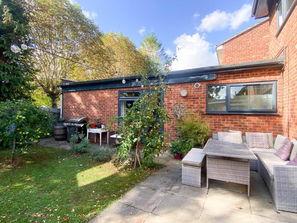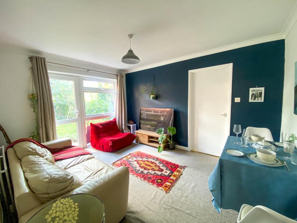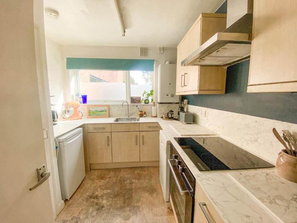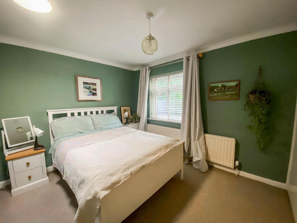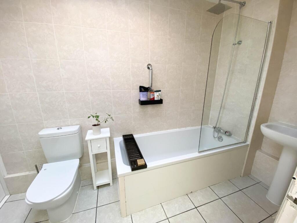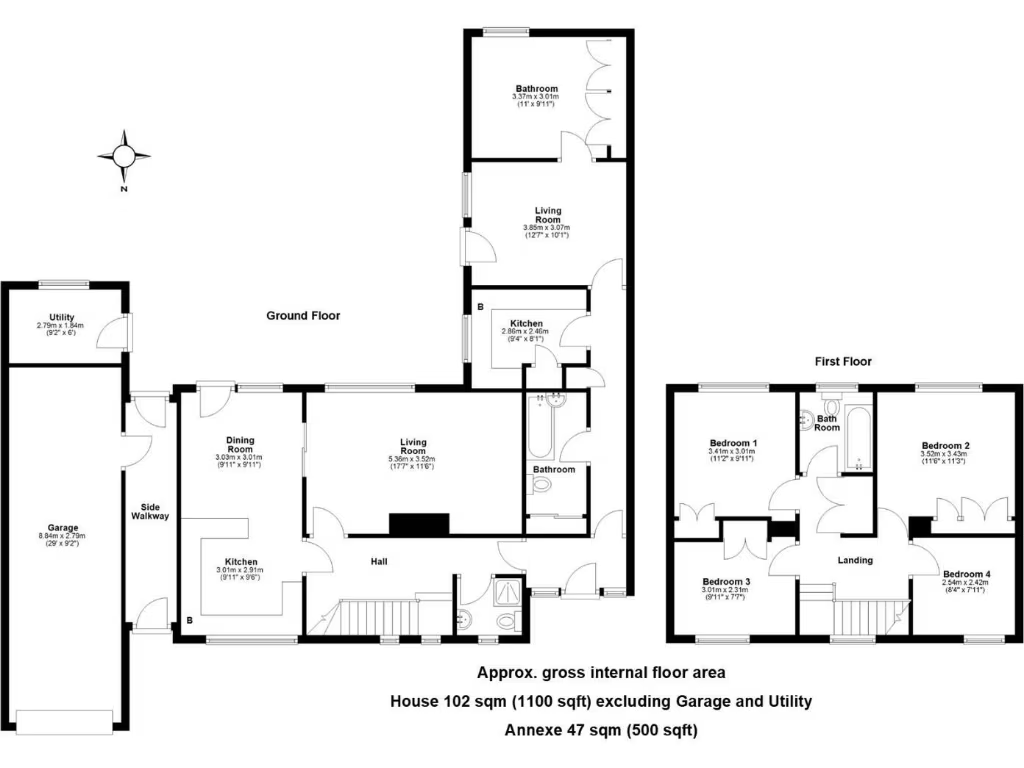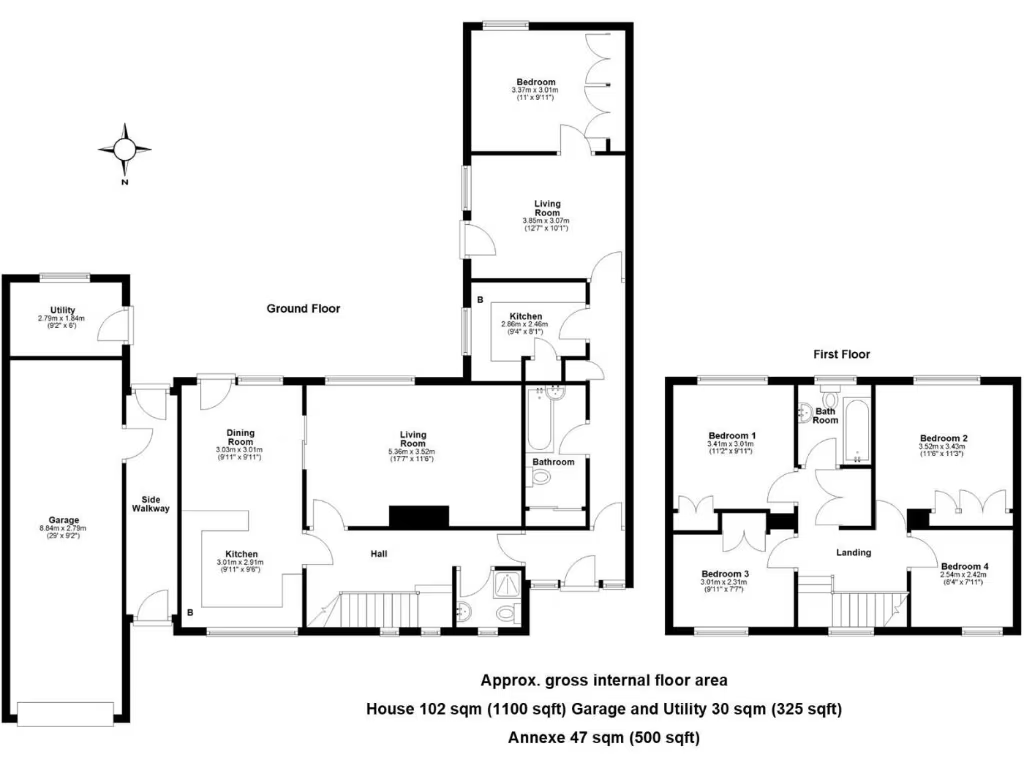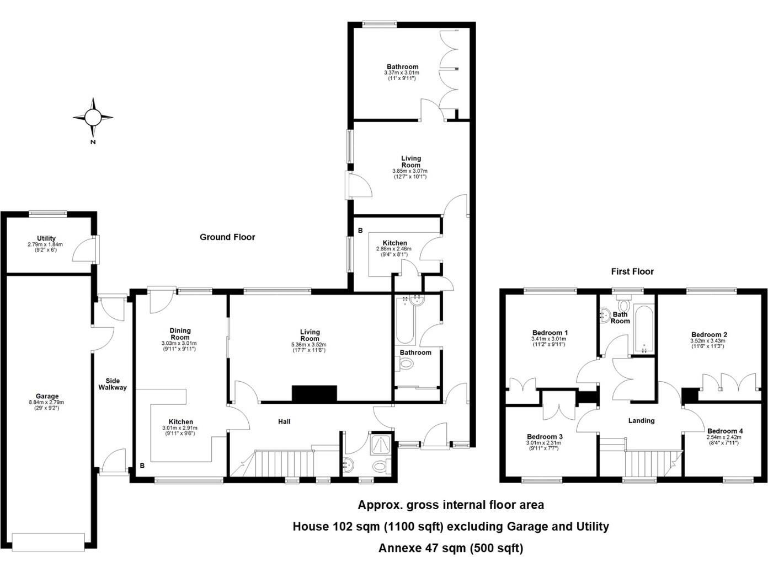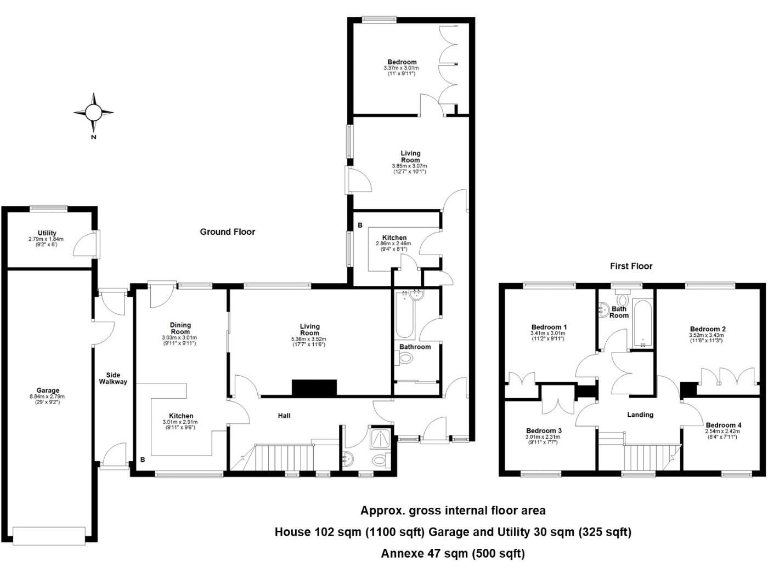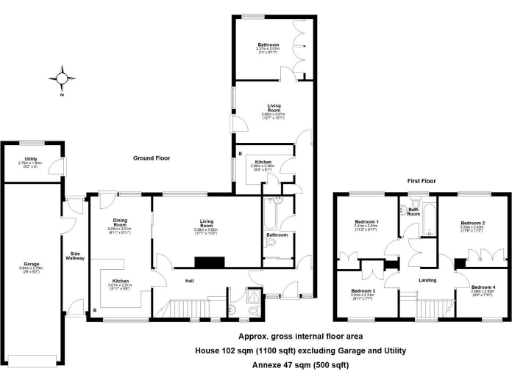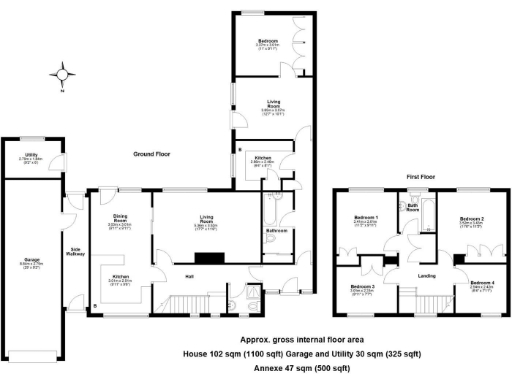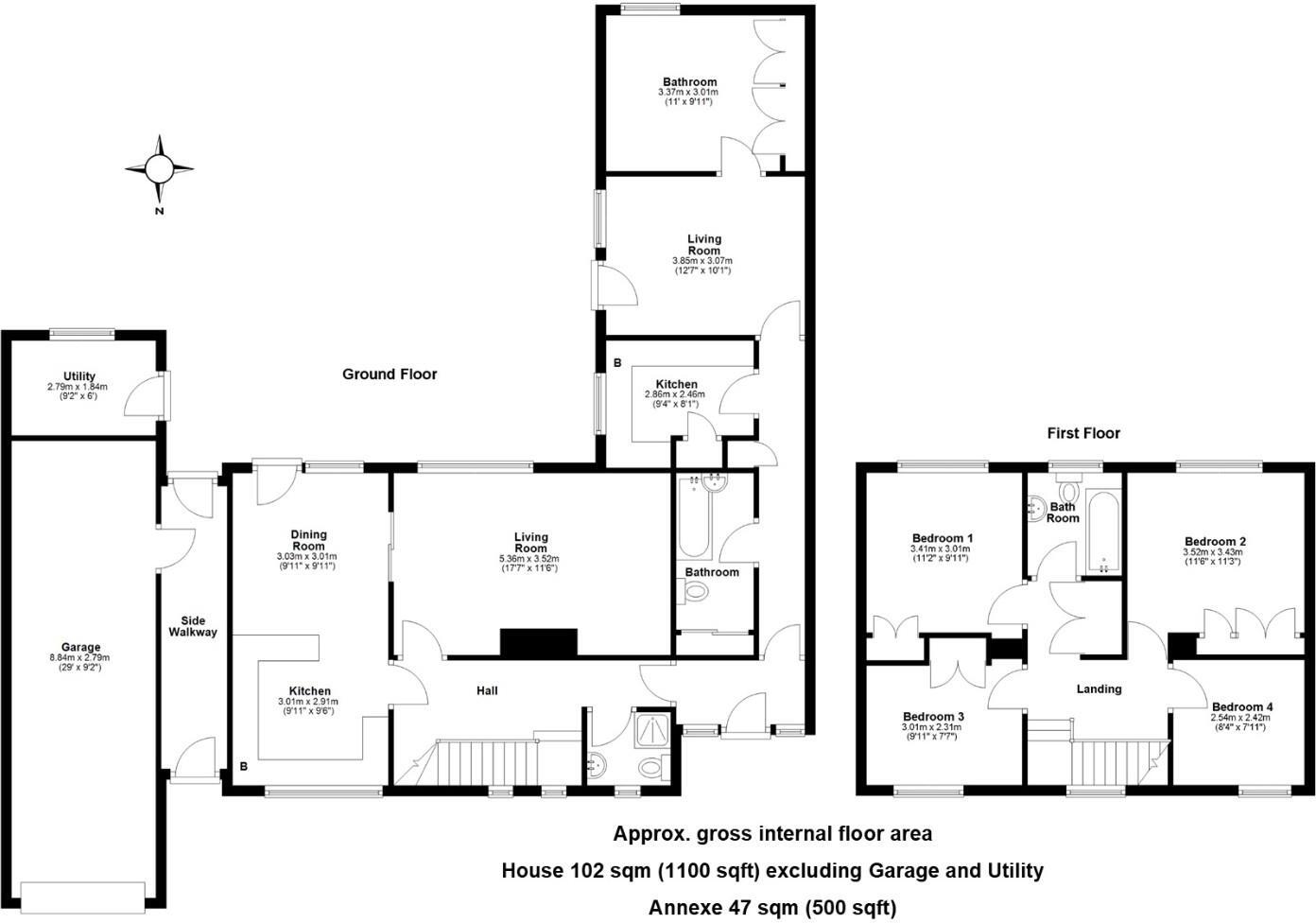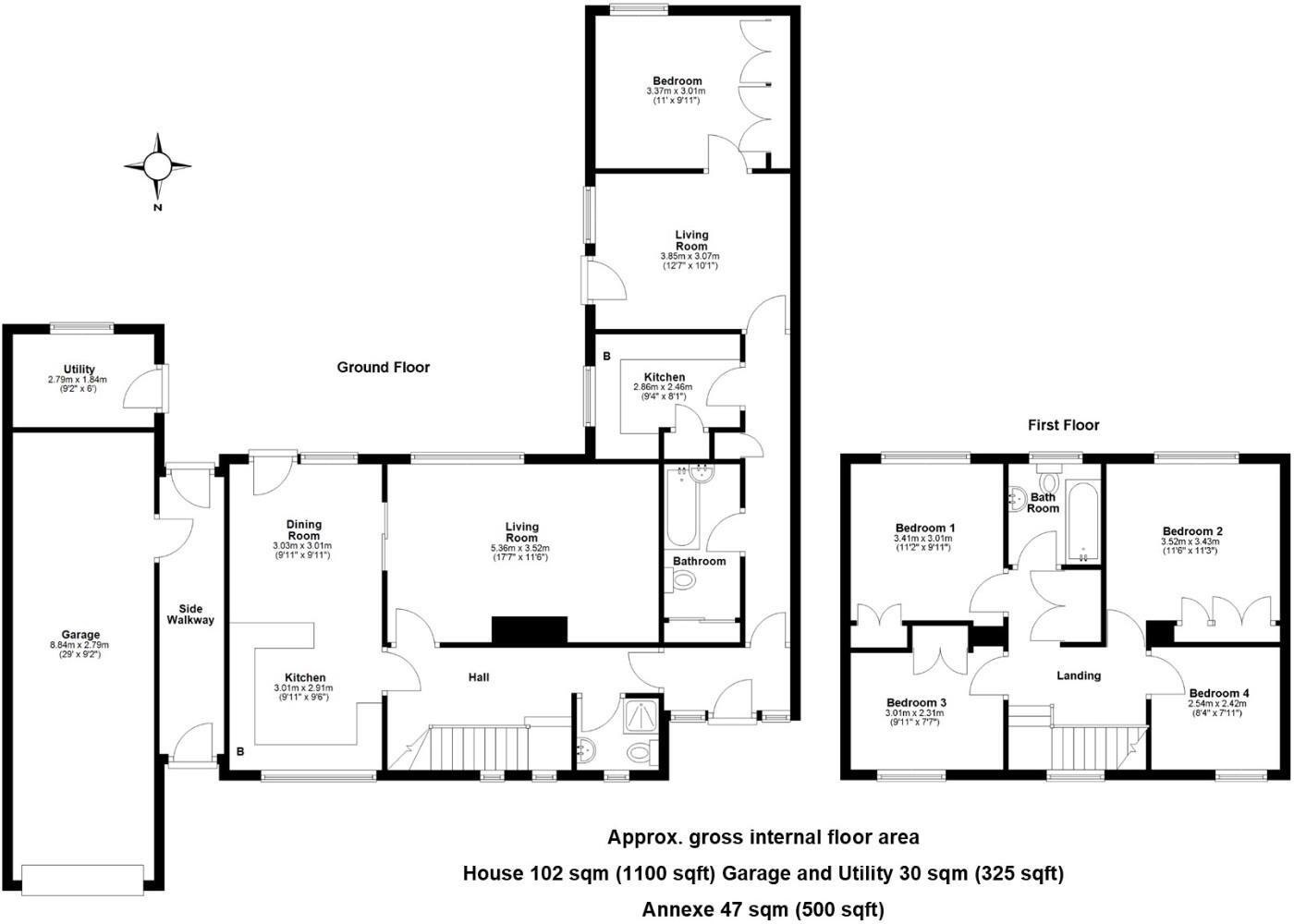Summary - 18, Joscelynes, Stapleford, CAMBRIDGE CB22 5EA
5 bed 3 bath Detached
Flexible family home with self-contained annexe, garage and easy commute to Cambridge..
- Four-bedroom detached main house plus self-contained one-bedroom annexe
- Annexe has independent gas heating; previously let for rental income
- Contemporary fitted kitchen, parquet and wood flooring, refurbished bathroom
- Double-length garage, utility room and private rear garden with fruit trees
- Manageable plot (c.0.09 acres) in a quiet cul-de-sac, short walk to station
- Modest internal size c.1,100 sqft (excludes garage/utility) — compact footprint
- Council tax band G (relatively high) and medium local flood risk
- EPC C (72); some scope for cosmetic modernisation and reconfiguration
A well-presented four-bedroom detached family home with a self-contained one-bedroom annexe, private garden, off-street parking and double-length garage. The house has been extended and upgraded with a contemporary kitchen and refurbished bathroom, while the annexe has its own gas central heating and has provided reliable rental income in the past. The plot of approximately 0.09 acres gives a manageable rear garden laid mostly to lawn with mature borders and fruit trees, enjoying good privacy in a quiet cul-de-sac.
This property will suit families seeking convenient access to Cambridge and local village amenities: the mainline train station, primary school and community facilities are all within easy walking distance. The annexe is single-storey and self-contained, ideal for dependent relatives, long-term rental, or flexible home-office use. The layout includes three reception rooms across the main house, which allows separate living and dining zones.
Practical details: gas-fired central heating to radiators, double glazing, EPC C (72) and freehold tenure. Notable drawbacks are the modest overall internal footprint (c.1,100 sqft excluding garage/utility) and council tax band G, which is relatively high. There is medium flood risk recorded for the area and the property dates from the late 20th century — while well maintained, some cosmetic modernisation or internal reconfiguration could further improve space and value.
In short, this is a flexible village family home with added income or multi-generational potential from the annexe, good commuter links into Cambridge, and scope for buyers who want a ready-to-live-in property with potential to personalise and enhance over time.
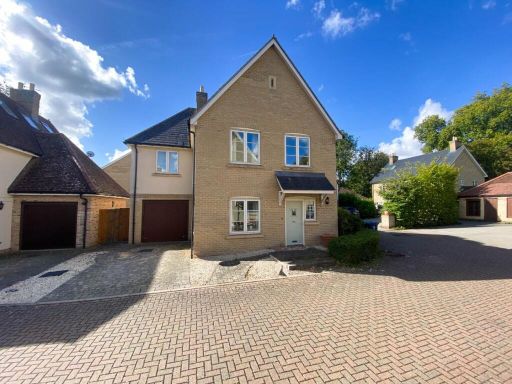 4 bedroom detached house for sale in Greenhedges, Stapleford, Cambridge, CB22 — £900,000 • 4 bed • 2 bath • 1575 ft²
4 bedroom detached house for sale in Greenhedges, Stapleford, Cambridge, CB22 — £900,000 • 4 bed • 2 bath • 1575 ft²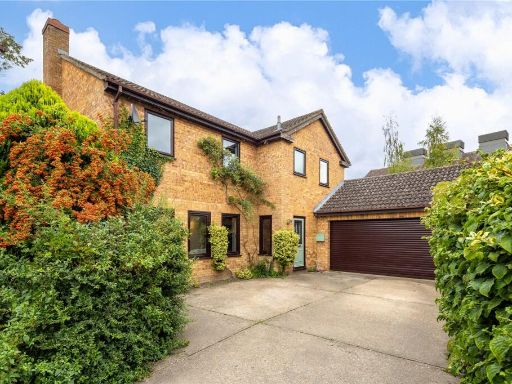 4 bedroom detached house for sale in Joscelynes, Stapleford, Cambridge, Cambridgeshire, CB22 — £900,000 • 4 bed • 2 bath • 2014 ft²
4 bedroom detached house for sale in Joscelynes, Stapleford, Cambridge, Cambridgeshire, CB22 — £900,000 • 4 bed • 2 bath • 2014 ft²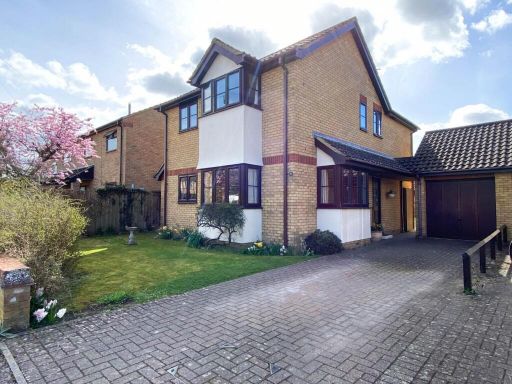 4 bedroom detached house for sale in Cherry Tree Avenue, Stapleford, Cambridge, CB22 — £675,000 • 4 bed • 2 bath • 1250 ft²
4 bedroom detached house for sale in Cherry Tree Avenue, Stapleford, Cambridge, CB22 — £675,000 • 4 bed • 2 bath • 1250 ft²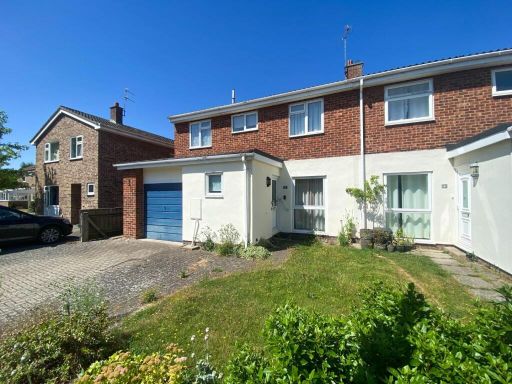 4 bedroom semi-detached house for sale in Joscelynes, Stapleford, Cambridge, CB22 — £500,000 • 4 bed • 1 bath • 1325 ft²
4 bedroom semi-detached house for sale in Joscelynes, Stapleford, Cambridge, CB22 — £500,000 • 4 bed • 1 bath • 1325 ft²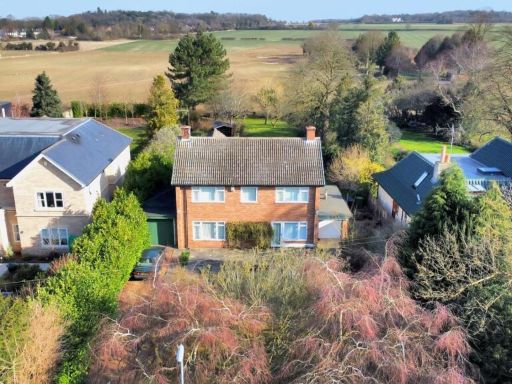 5 bedroom detached house for sale in Mingle Lane, Stapleford, Cambridge, CB22 — £1,250,000 • 5 bed • 1 bath • 1675 ft²
5 bedroom detached house for sale in Mingle Lane, Stapleford, Cambridge, CB22 — £1,250,000 • 5 bed • 1 bath • 1675 ft²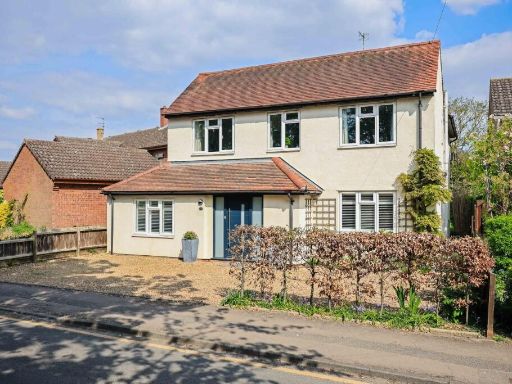 5 bedroom detached house for sale in Church Street, Stapleford, Cambridge, CB22 — £1,150,000 • 5 bed • 4 bath • 1984 ft²
5 bedroom detached house for sale in Church Street, Stapleford, Cambridge, CB22 — £1,150,000 • 5 bed • 4 bath • 1984 ft²