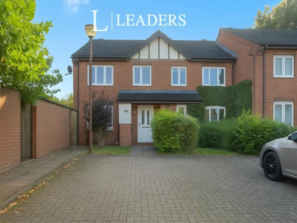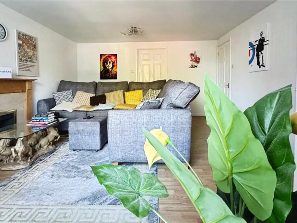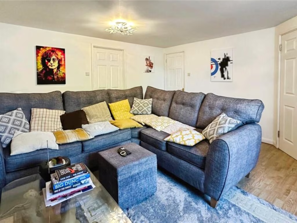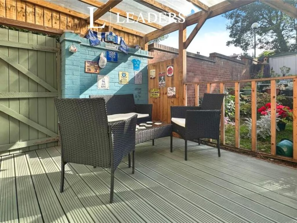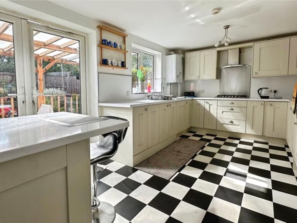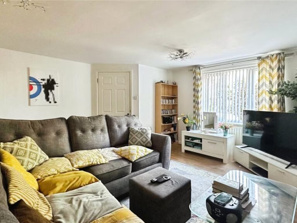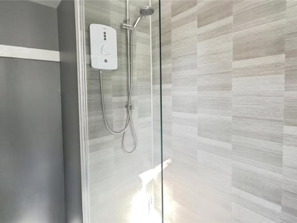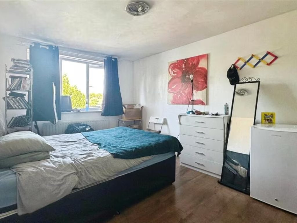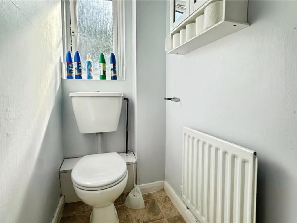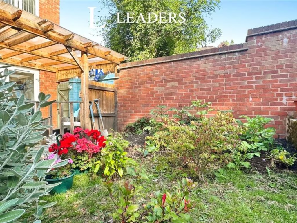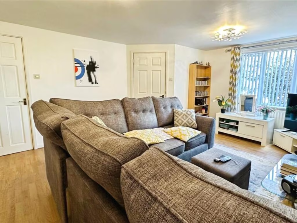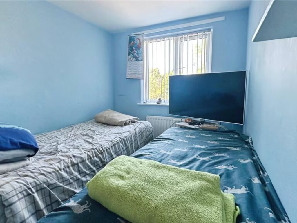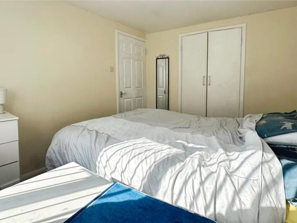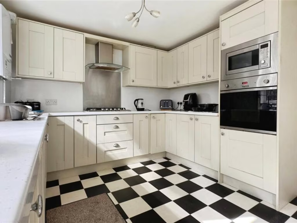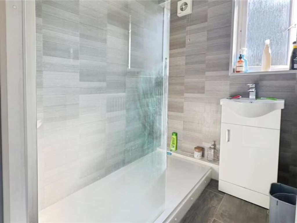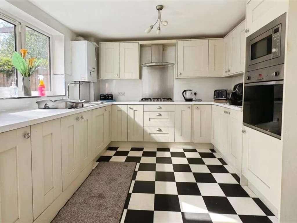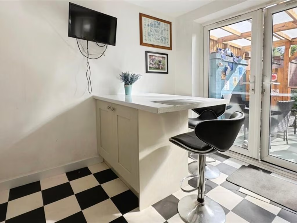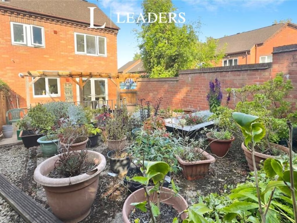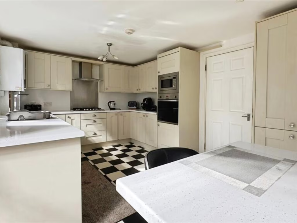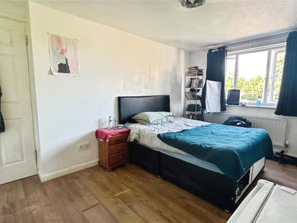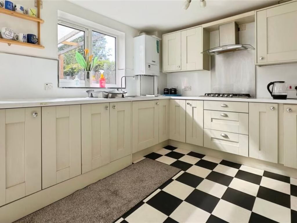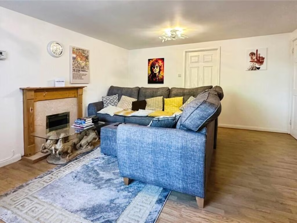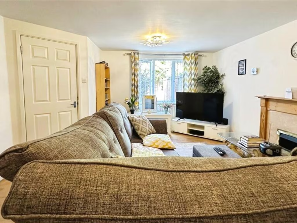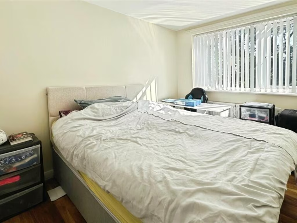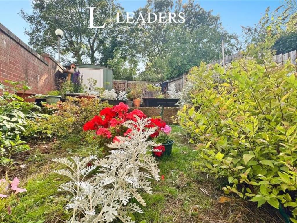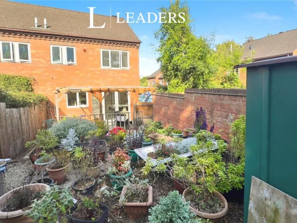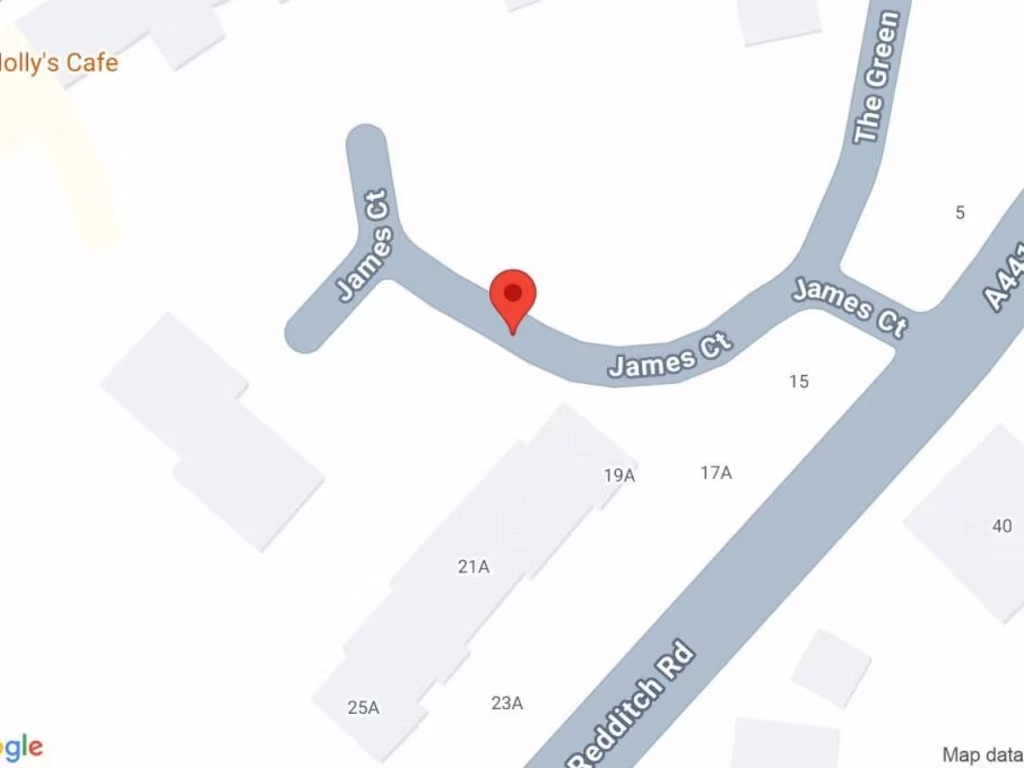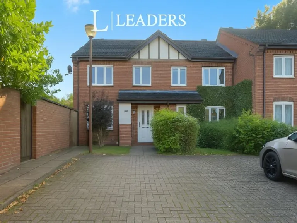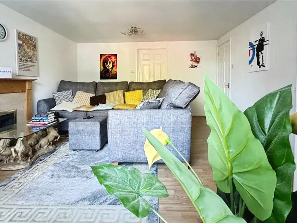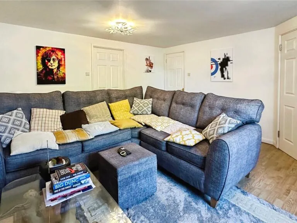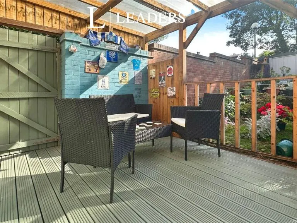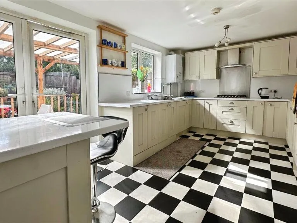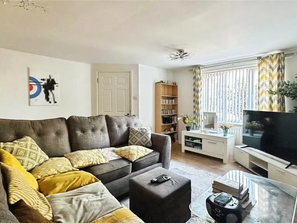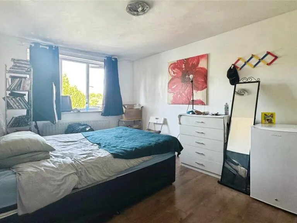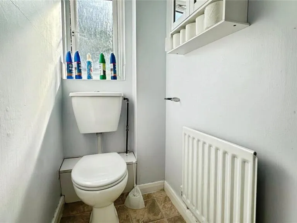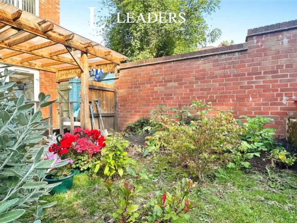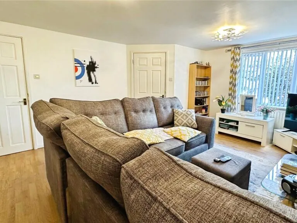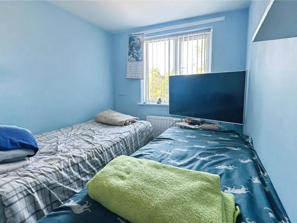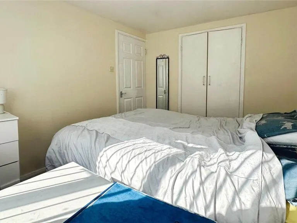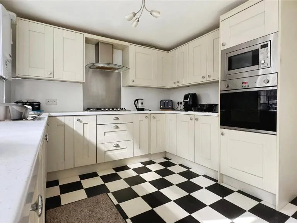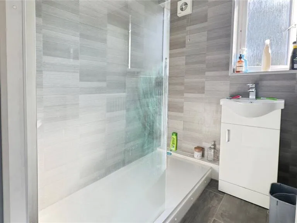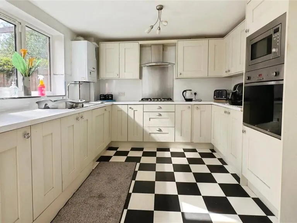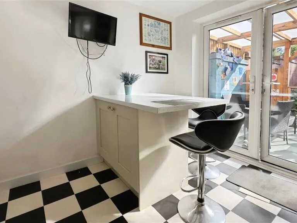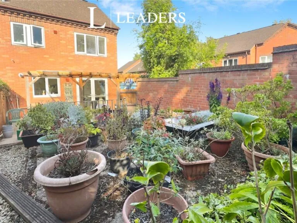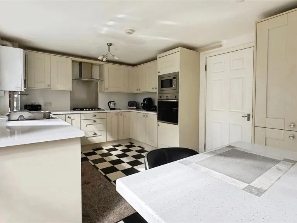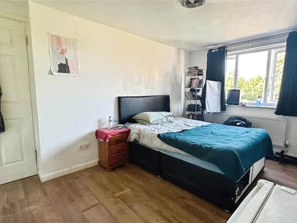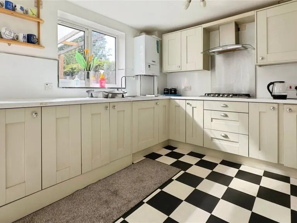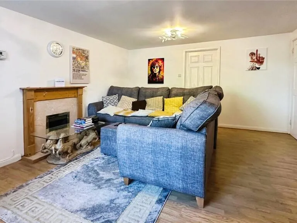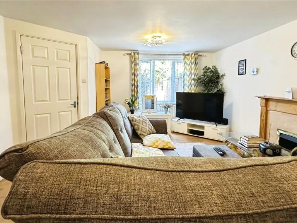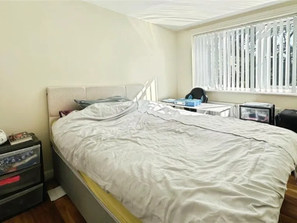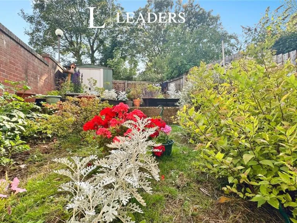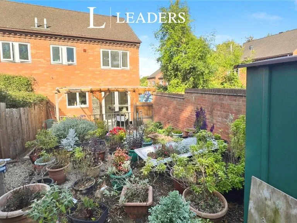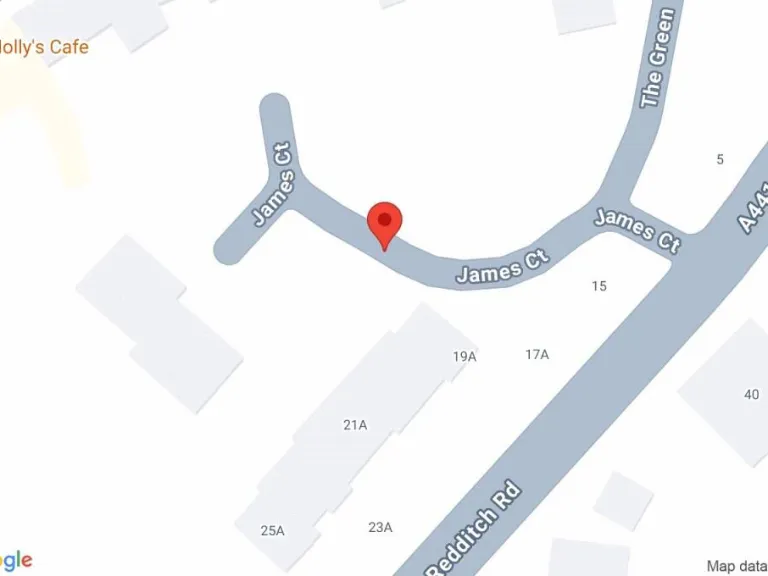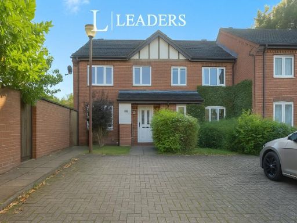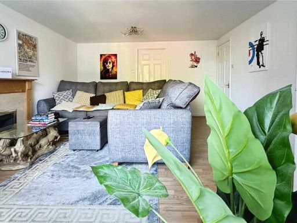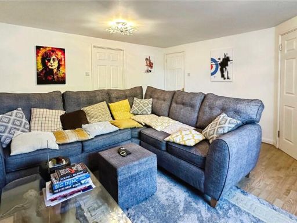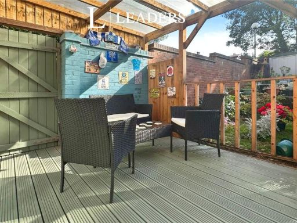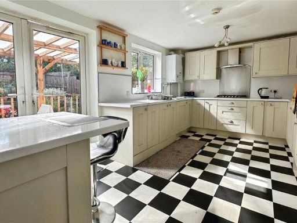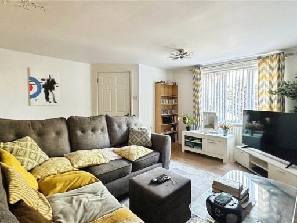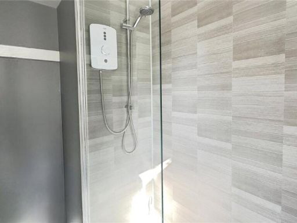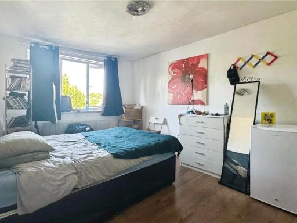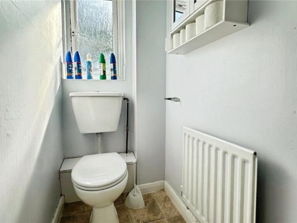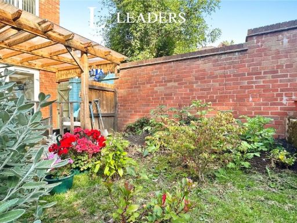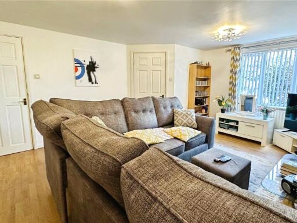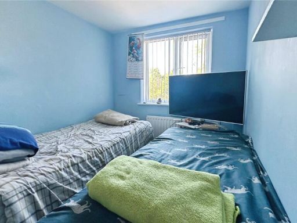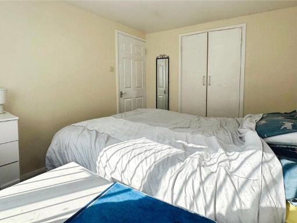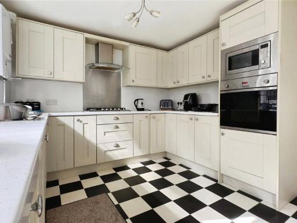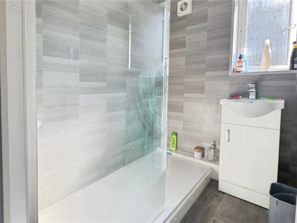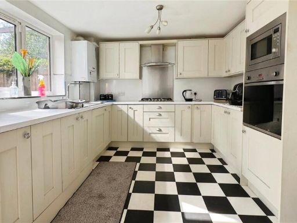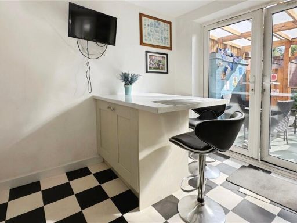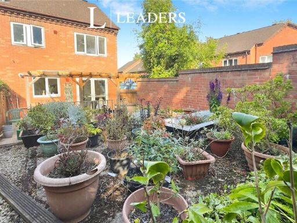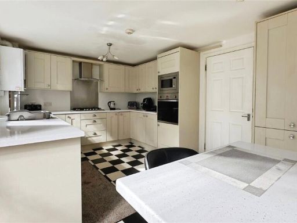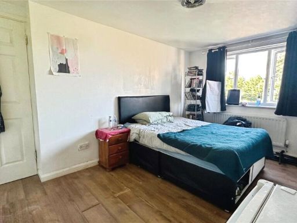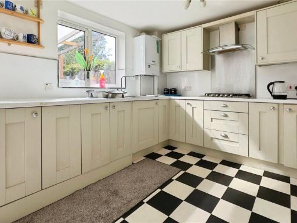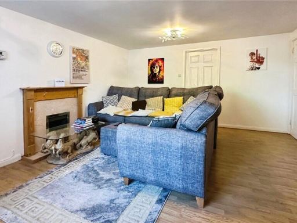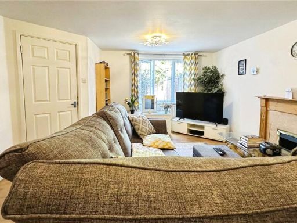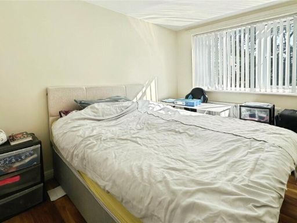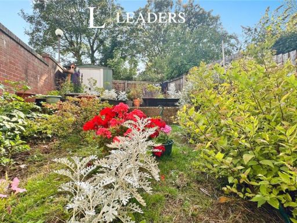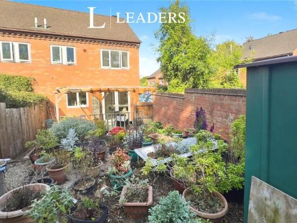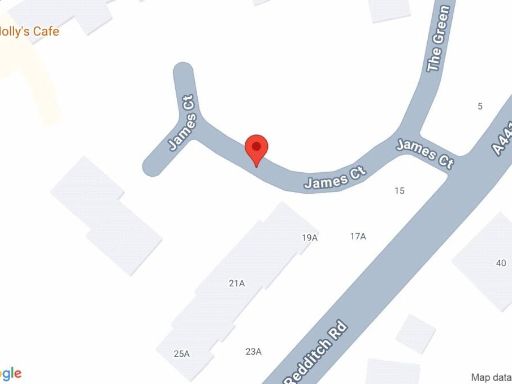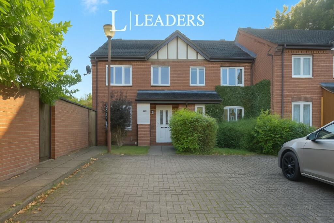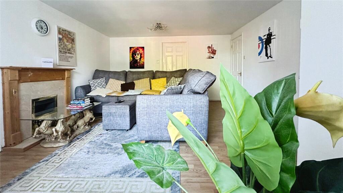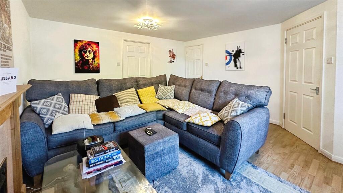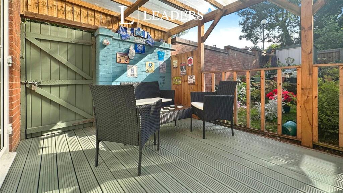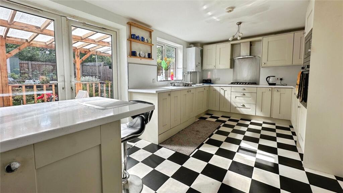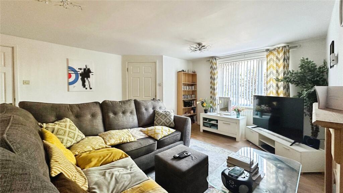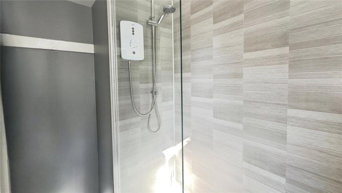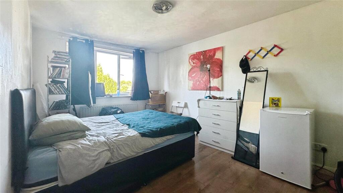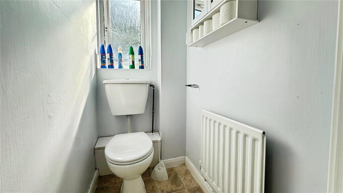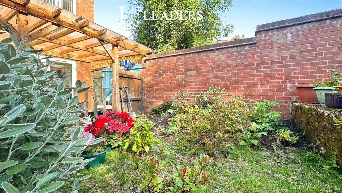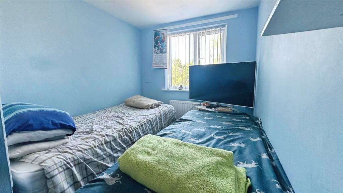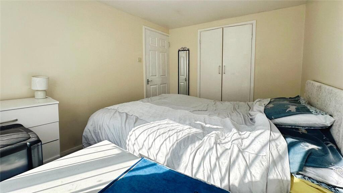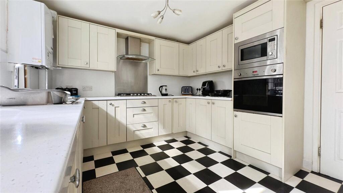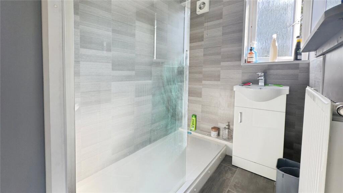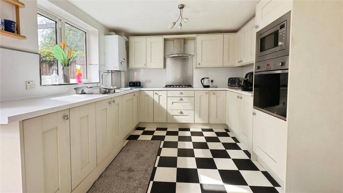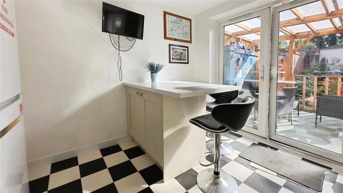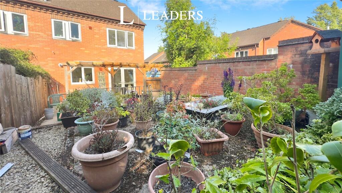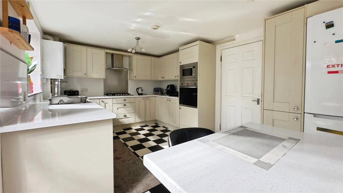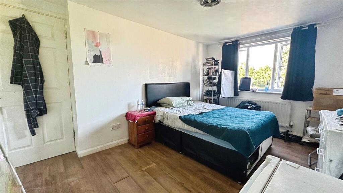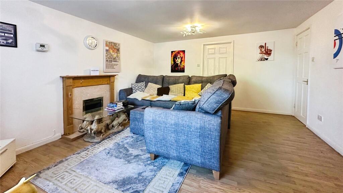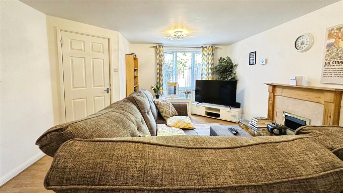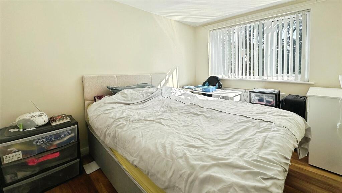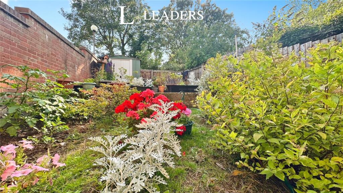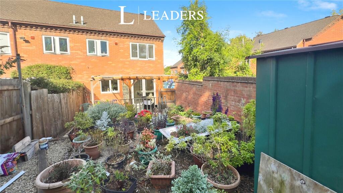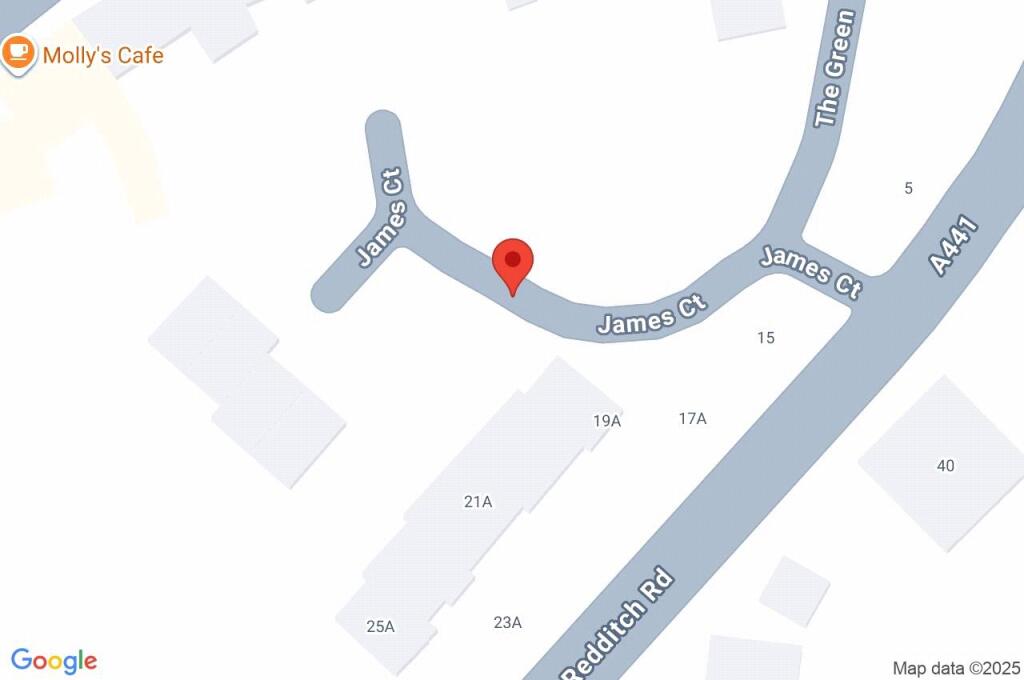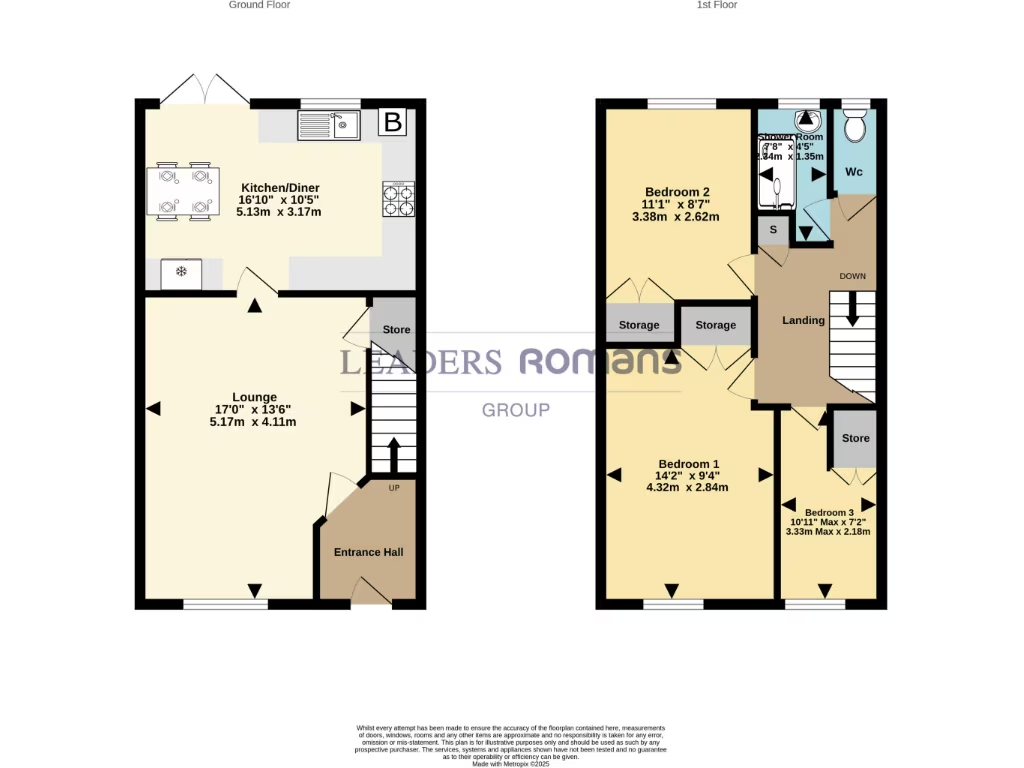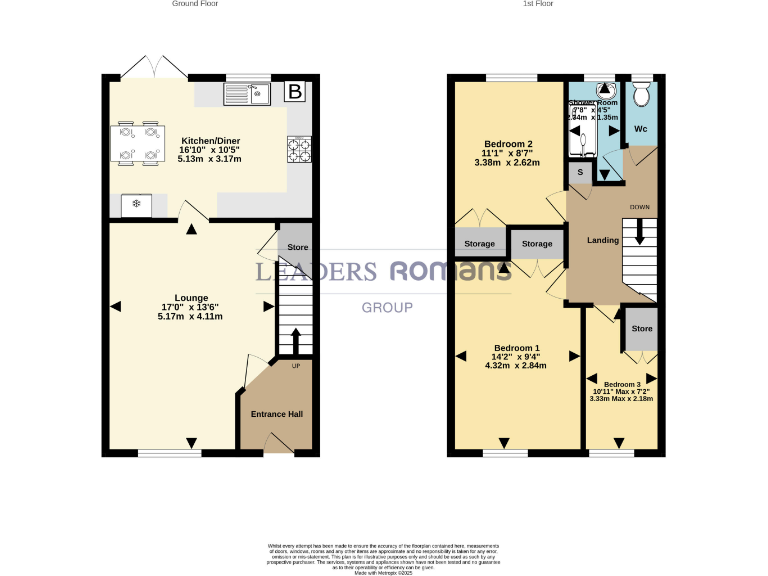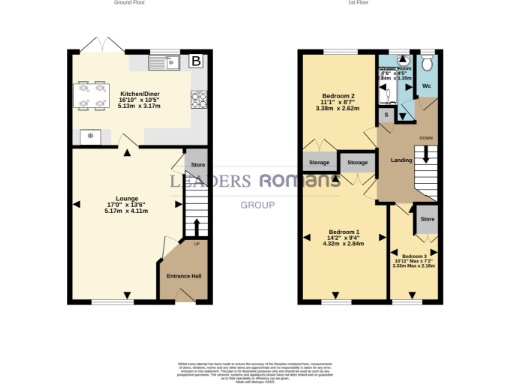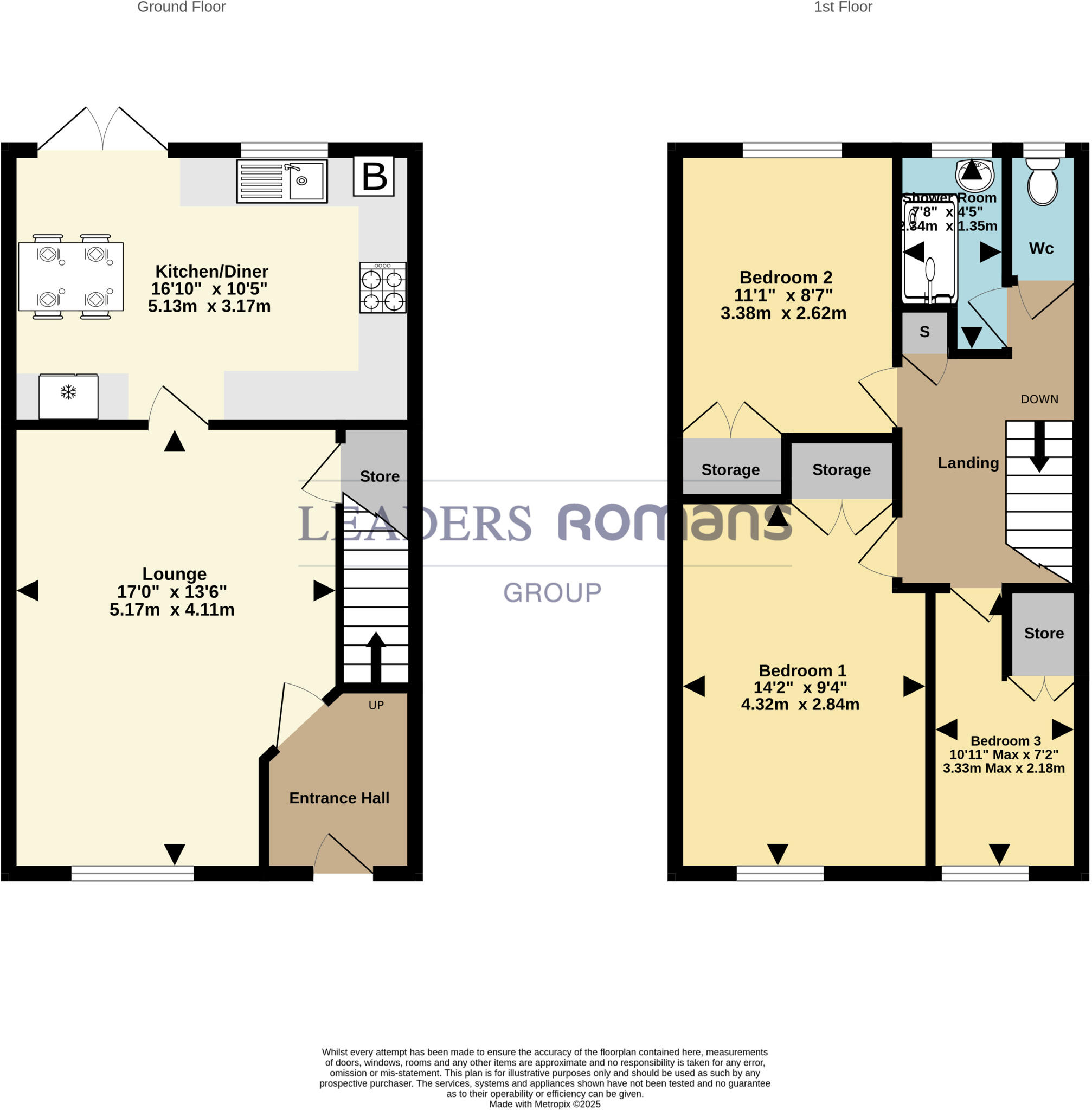Summary - Redditch Road, Kings Norton, Birmingham B38 8RN
3 bed 1 bath End of Terrace
Well-presented living with large garden and parking, ideal for growing families.
• Three double bedrooms
• Large rear garden with extension potential
• Off-street parking to the front
• Generous lounge and kitchen/diner layout
• Freehold tenure, approx 751 sq ft (small overall size)
• One shower room plus separate WC
• Area classified as deprived; high local crime rate
• Double glazing; install date unknown, gas central heating
This three-bedroom end-of-terrace on Redditch Road offers a practical family layout and large outdoor space at an accessible price. The ground floor features a generous lounge and a kitchen/diner well suited to everyday family life and entertaining. Off-street parking at the front adds useful convenience in a busy area.
Upstairs are three double bedrooms, a modern shower room plus a separate WC — useful for families or sharers. The property sits on a very large plot with a substantial rear garden, providing scope for outdoor living or future extension subject to planning. Constructed in the late 1960s–1970s, the house has double glazing (installation date unknown) and gas central heating via boiler and radiators.
Buyers should note material local and property facts: the wider area has higher crime rates and is classified as deprived, which may affect resale and insurance. One nearby primary school is rated Inadequate by Ofsted, though several nearby primaries and secondaries are Good or Outstanding, including a top-performing girls’ school. The home is freehold, around 751 sq ft overall (relatively small internal size), Council Tax band C and EPC C.
This property will suit families or investors looking for a well-presented, practical house with a large garden and parking, who are comfortable buying in a busy urban area and who may want to carry out cosmetic updates or modest improvements to increase value.
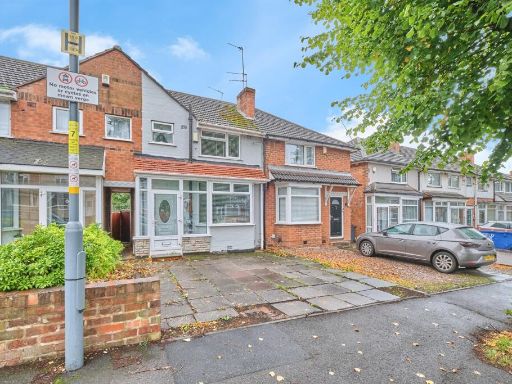 3 bedroom semi-detached house for sale in Birkenshaw Road, Birmingham, B44 — £210,000 • 3 bed • 1 bath • 611 ft²
3 bedroom semi-detached house for sale in Birkenshaw Road, Birmingham, B44 — £210,000 • 3 bed • 1 bath • 611 ft²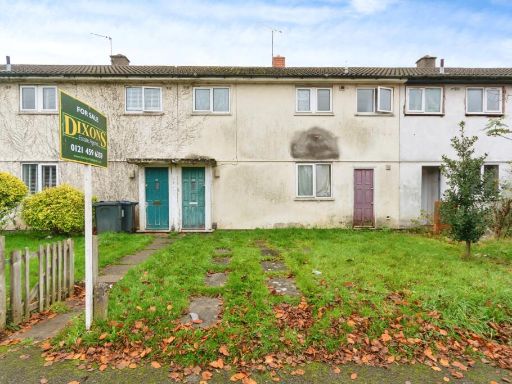 3 bedroom terraced house for sale in Sisefield Road, Birmingham, West Midlands, B38 — £170,000 • 3 bed • 1 bath • 798 ft²
3 bedroom terraced house for sale in Sisefield Road, Birmingham, West Midlands, B38 — £170,000 • 3 bed • 1 bath • 798 ft²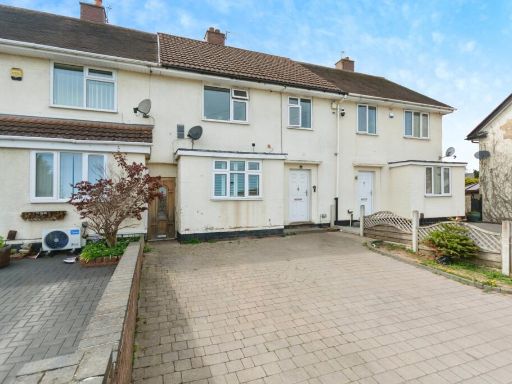 3 bedroom terraced house for sale in Outmore Road, Stechford, Birmingham, West Midlands, B33 — £259,500 • 3 bed • 1 bath • 840 ft²
3 bedroom terraced house for sale in Outmore Road, Stechford, Birmingham, West Midlands, B33 — £259,500 • 3 bed • 1 bath • 840 ft²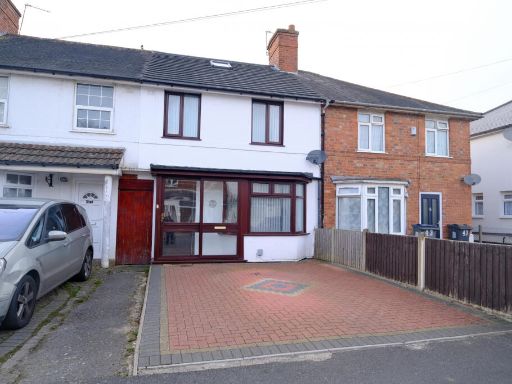 3 bedroom terraced house for sale in Colemeadow Road, Birmingham, West Midlands B13 0JJ, B13 — £250,000 • 3 bed • 1 bath • 926 ft²
3 bedroom terraced house for sale in Colemeadow Road, Birmingham, West Midlands B13 0JJ, B13 — £250,000 • 3 bed • 1 bath • 926 ft²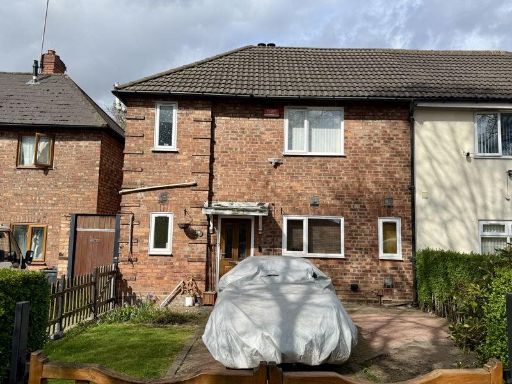 3 bedroom semi-detached house for sale in Tonbridge Road, Birmingham, B24 8ED, B24 — £250,000 • 3 bed • 2 bath
3 bedroom semi-detached house for sale in Tonbridge Road, Birmingham, B24 8ED, B24 — £250,000 • 3 bed • 2 bath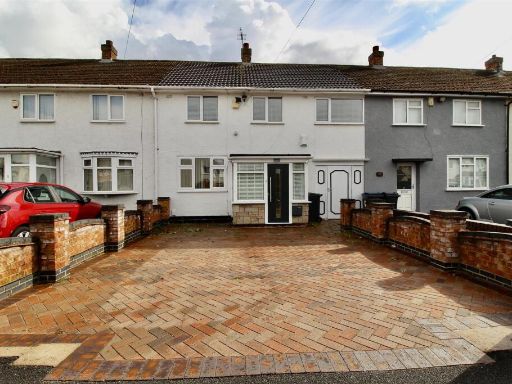 3 bedroom terraced house for sale in Briddsland Road, Tile Cross, Birmingham, B33 — £230,000 • 3 bed • 2 bath • 1092 ft²
3 bedroom terraced house for sale in Briddsland Road, Tile Cross, Birmingham, B33 — £230,000 • 3 bed • 2 bath • 1092 ft²