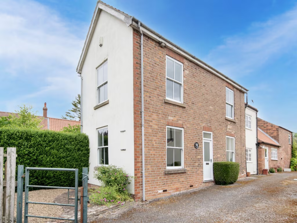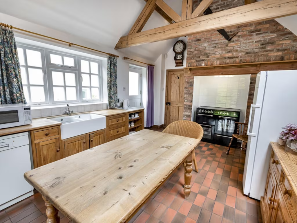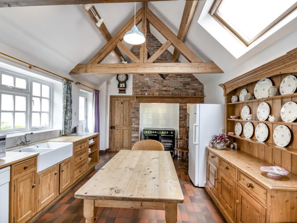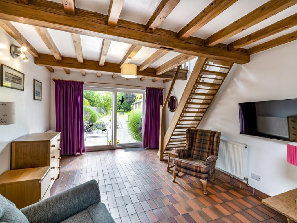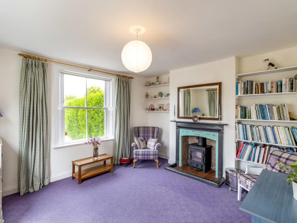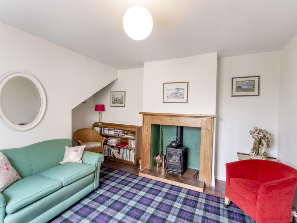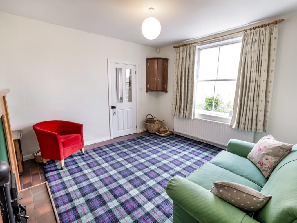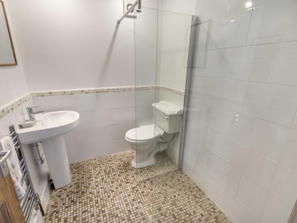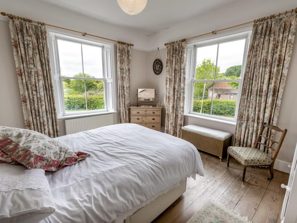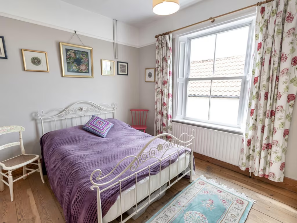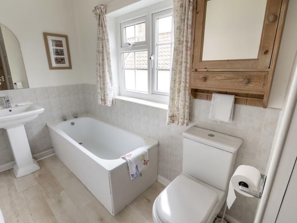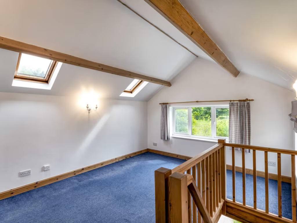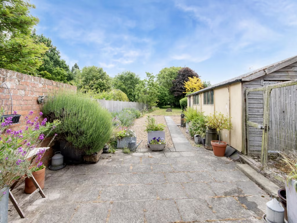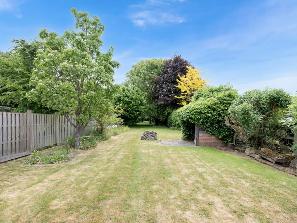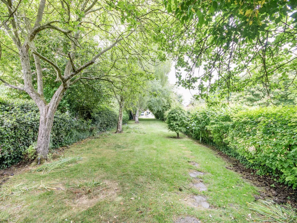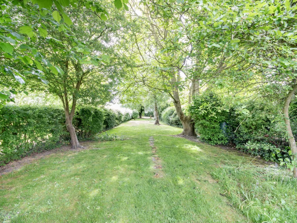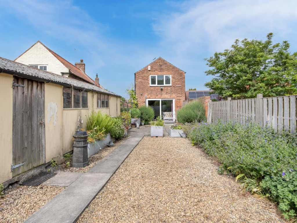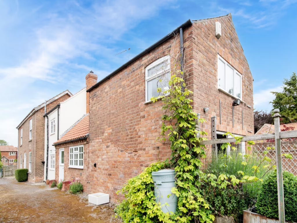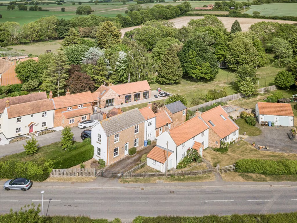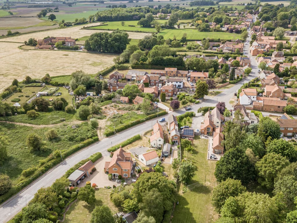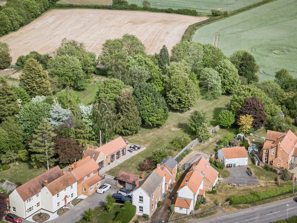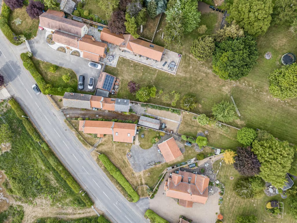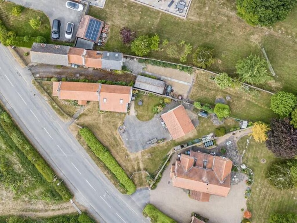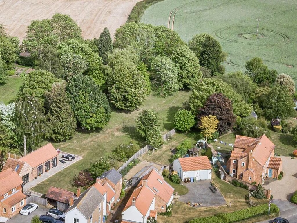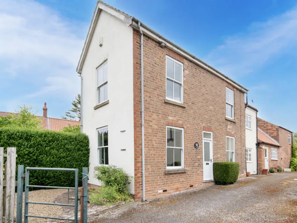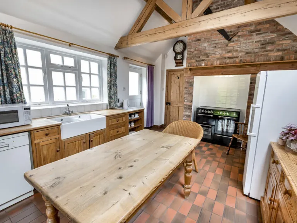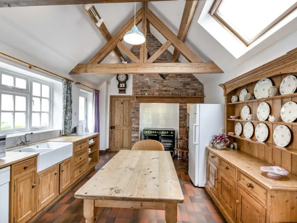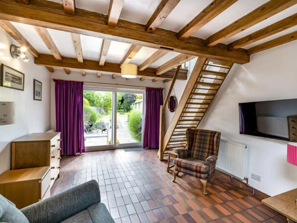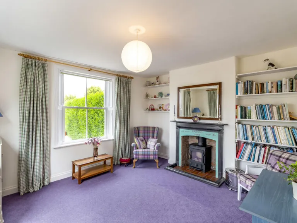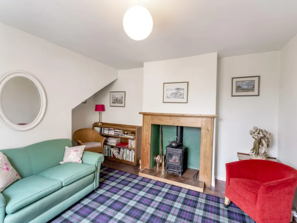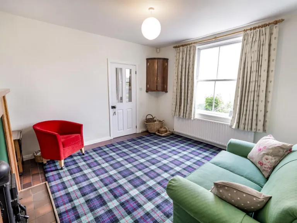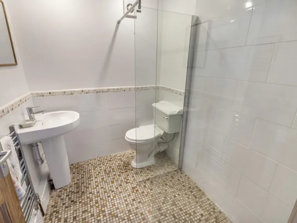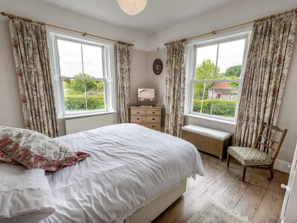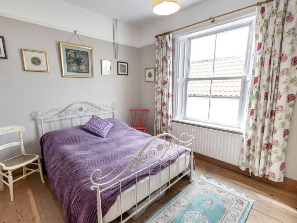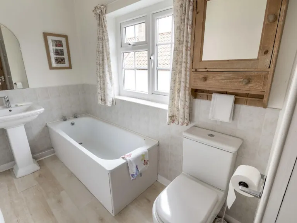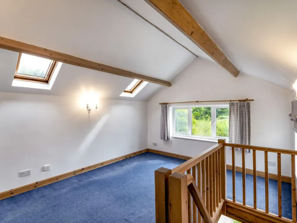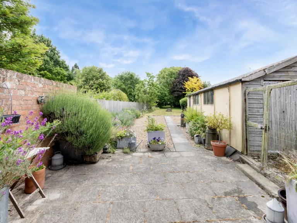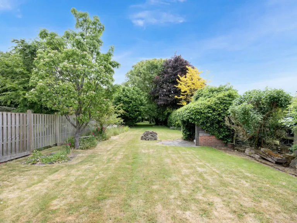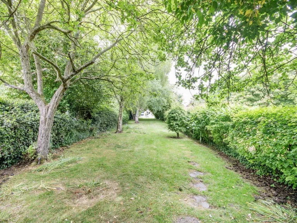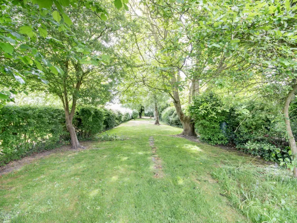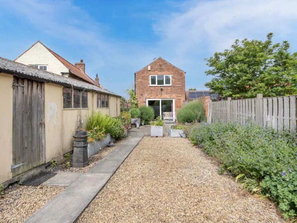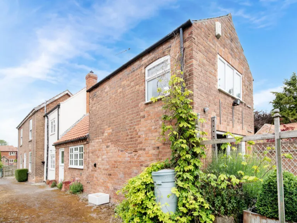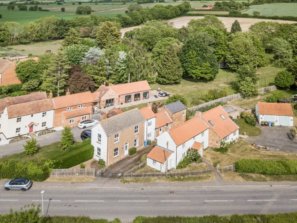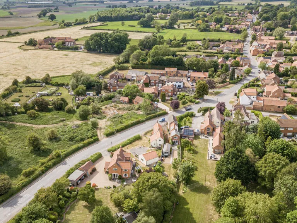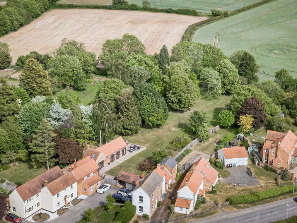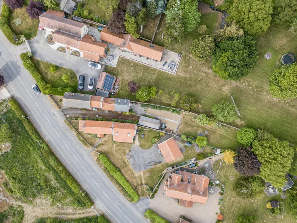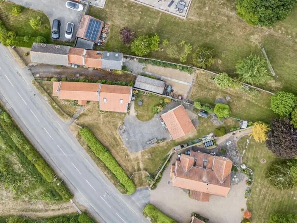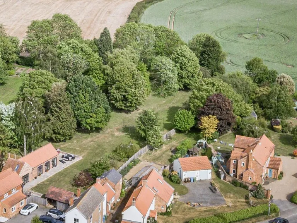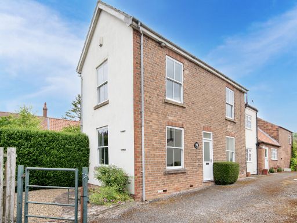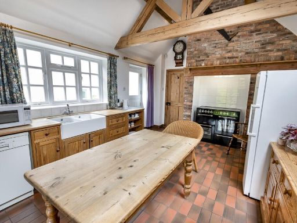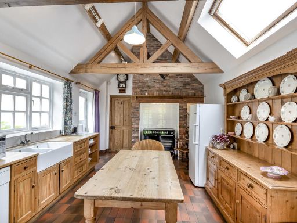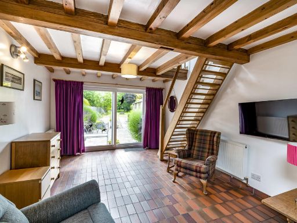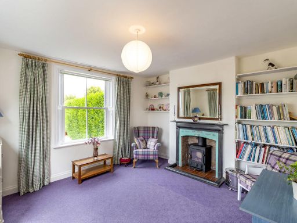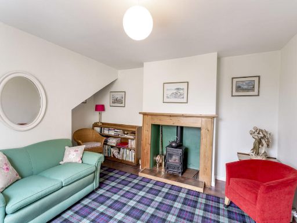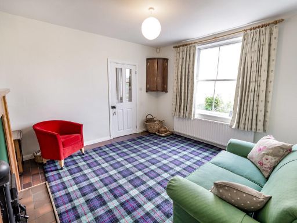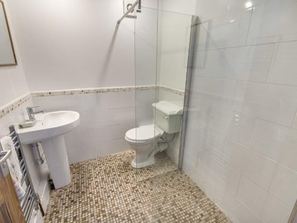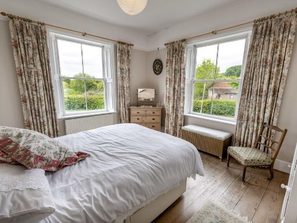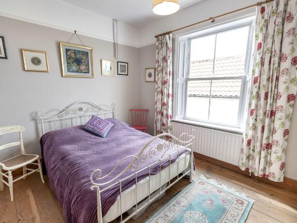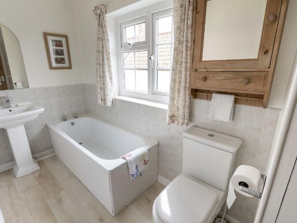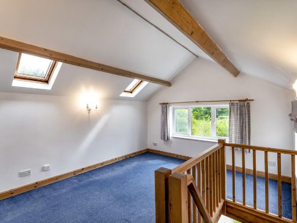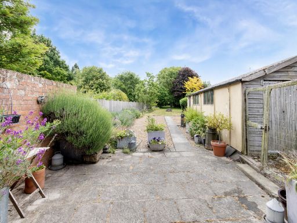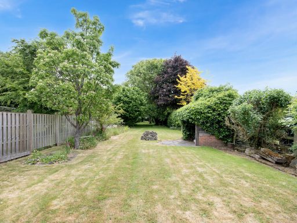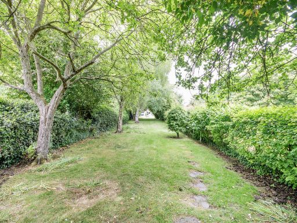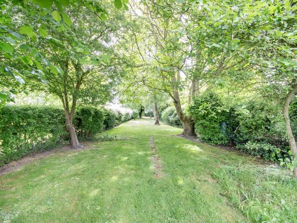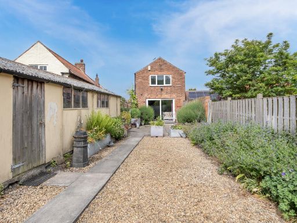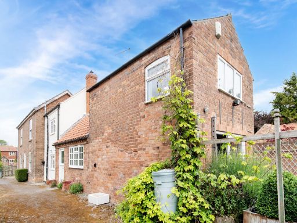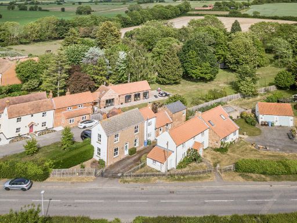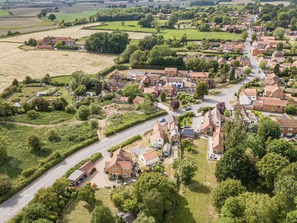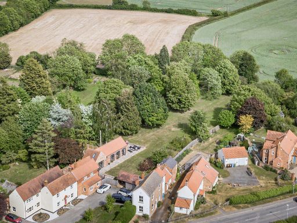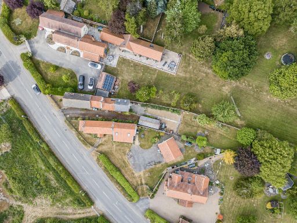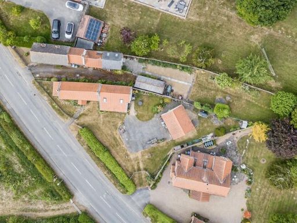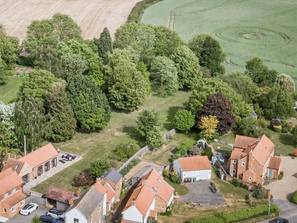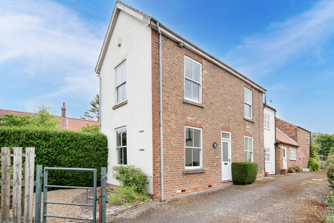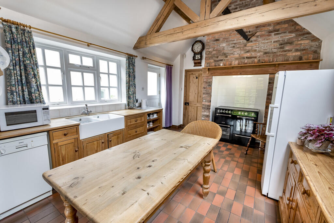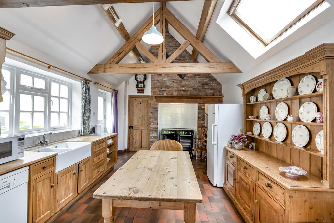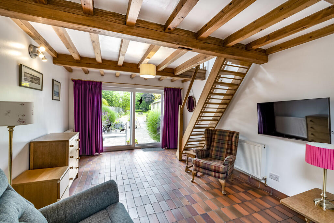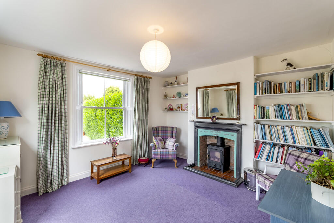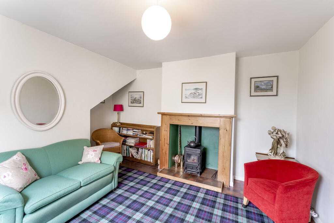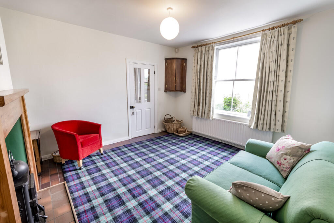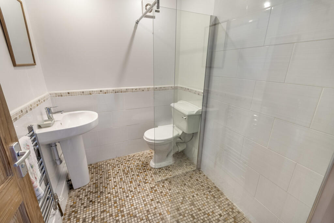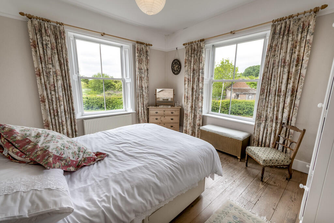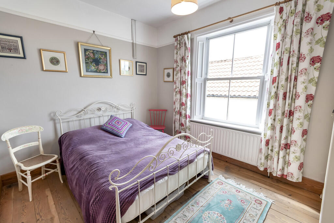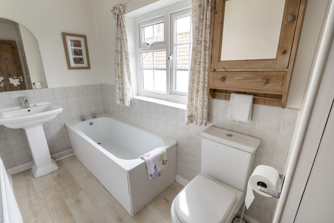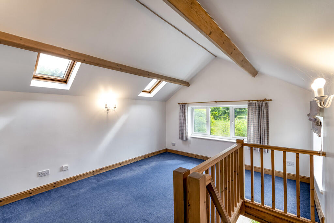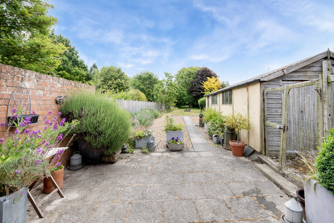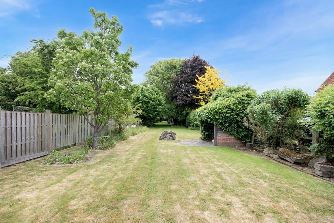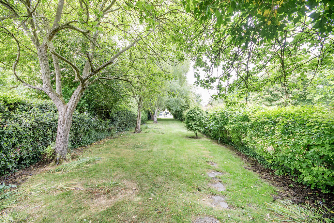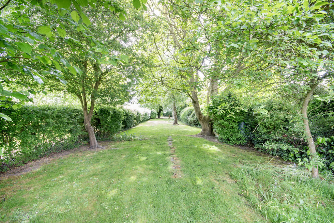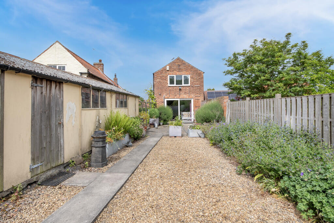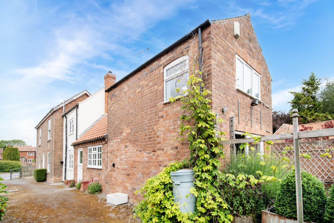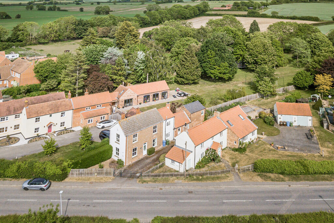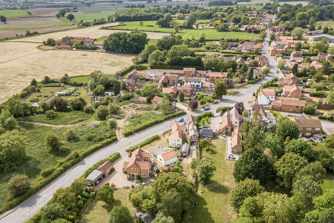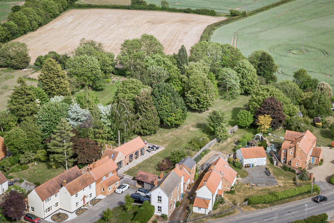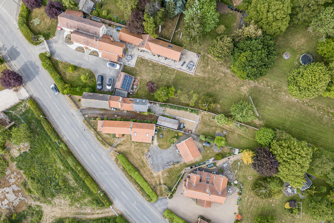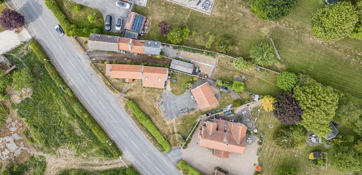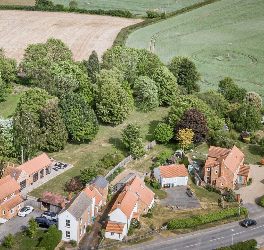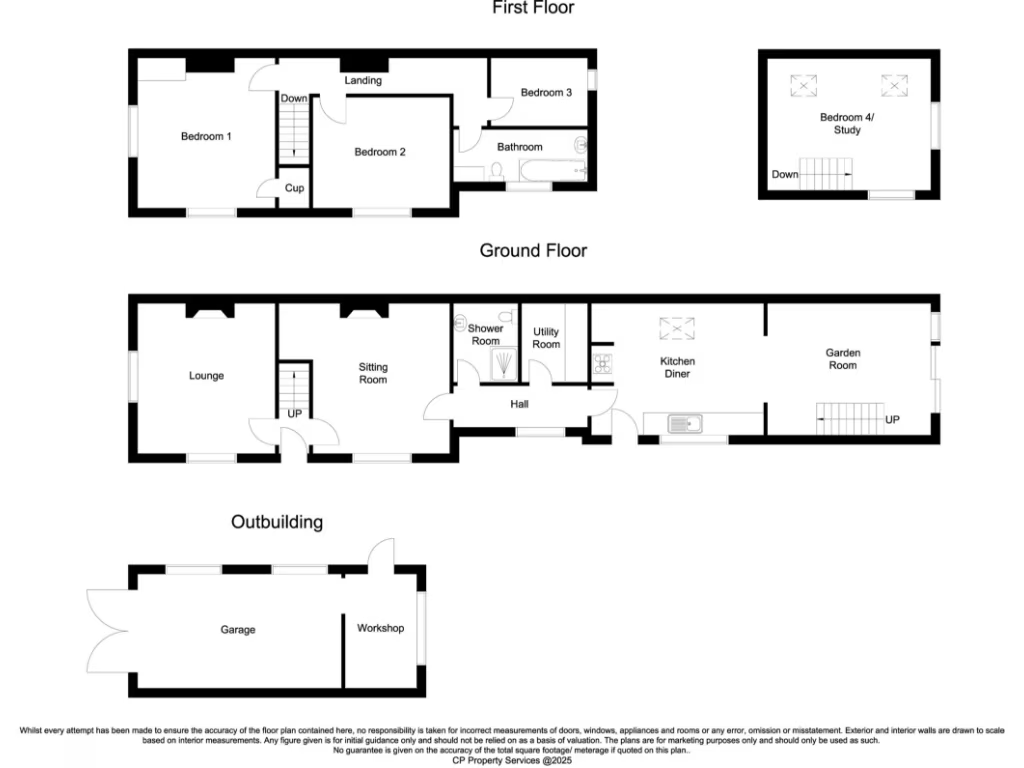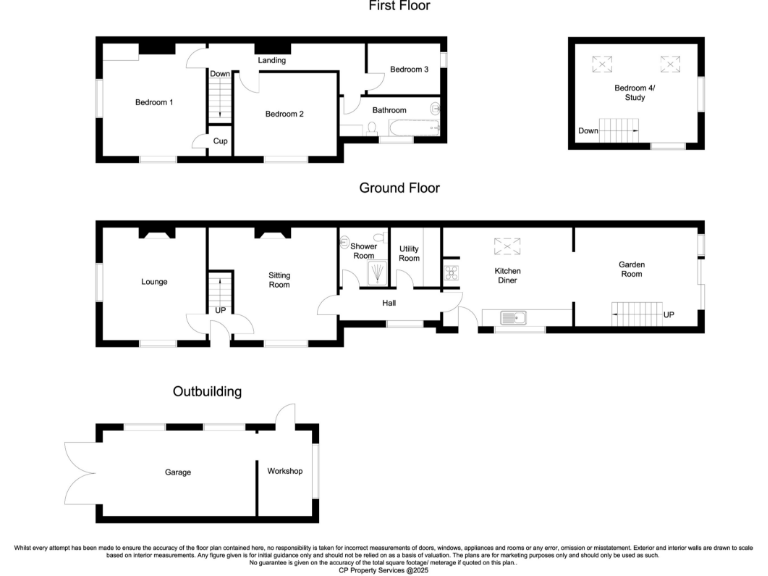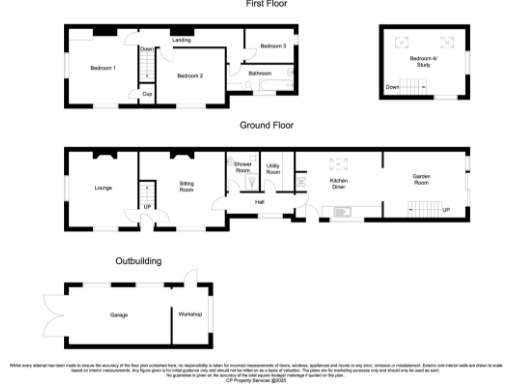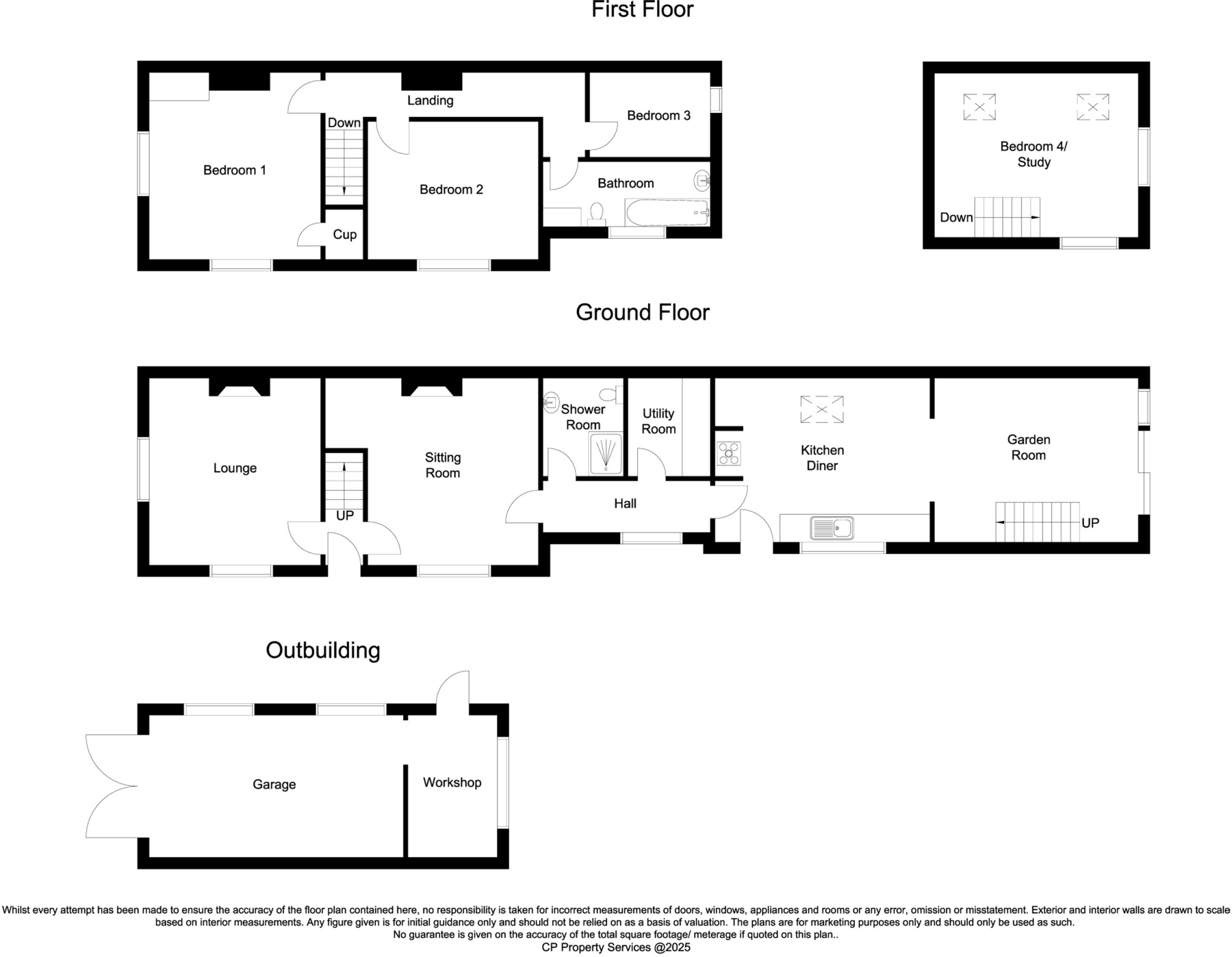Summary -
West House,Town Street,Clayworth,RETFORD,DN22 9AD
DN22 9AD
4 bed 2 bath Cottage
Spacious village family home with huge private garden and character features.
Detached Georgian cottage with modern vaulted kitchen and garden room
Large private garden approx 0.33 acres backing onto open fields
Two reception rooms, both with fitted log burners
Four bedrooms (one small: study/bedroom four)
Long driveway provides multiple off-road parking spaces
Detached single garage present but requires some attention
Ground-floor wet room; first-floor family bathroom
Oil-fired boiler; slow local broadband and Band F council tax
Set on approximately a third of an acre in one of North Nottinghamshire’s most favoured villages, West House is a versatile Georgian cottage with later additions. Vaulted ceilings and exposed timbers give the bespoke kitchen and garden room dramatic volume, while two reception rooms — both with fitted log burners — add cosy, period charm for family living. The garden room opens directly onto a large, well-stocked private garden that backs onto open fields.
The house offers flexible accommodation across two floors: three principal bedrooms plus a fourth room suitable as a study or small bedroom. Practical ground-floor living includes a wet room and pantry/utility space; the first floor has a family bathroom and useful built-in storage. There is generous off-street parking via a long driveway and a detached single garage.
Buyers should note a few practical points: the garage requires attention, the oil-fired boiler is floor-standing, and broadband speeds in the area are reported slow. Council Tax is in Band F, reflecting higher running costs. The house retains original features but will suit someone prepared for light updating in places, presenting good scope to personalise and improve value.
This property will appeal to families wanting village life with easy access to Retford and the A1, walkers and gardeners who will value the private mature plot, and buyers seeking a character home with room to evolve.
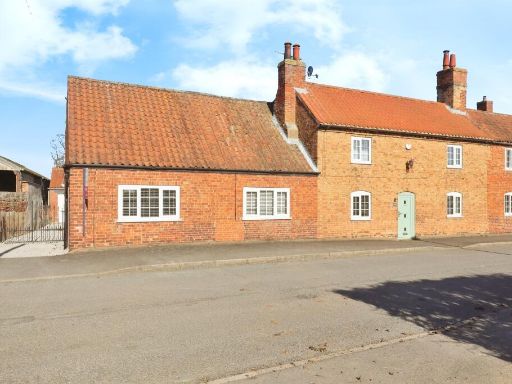 3 bedroom semi-detached house for sale in Town Street, Clayworth, Retford, DN22 — £450,000 • 3 bed • 1 bath • 1809 ft²
3 bedroom semi-detached house for sale in Town Street, Clayworth, Retford, DN22 — £450,000 • 3 bed • 1 bath • 1809 ft²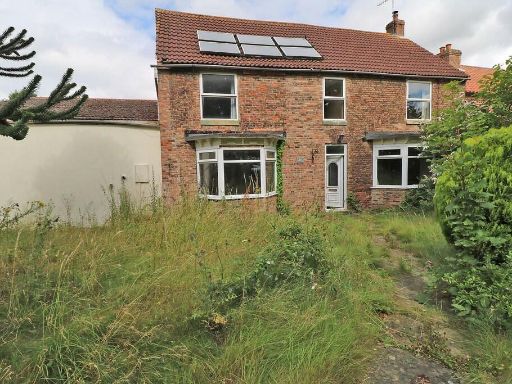 5 bedroom semi-detached house for sale in Main Street, West Stockwith, DN10 — £315,000 • 5 bed • 1 bath • 1749 ft²
5 bedroom semi-detached house for sale in Main Street, West Stockwith, DN10 — £315,000 • 5 bed • 1 bath • 1749 ft²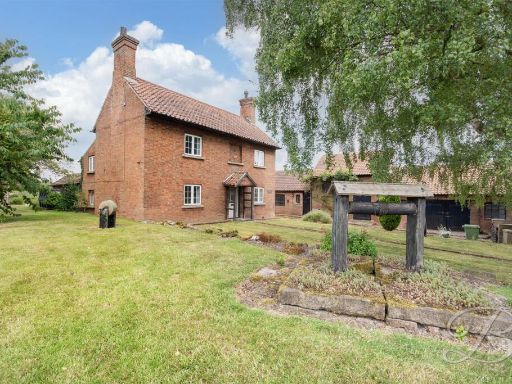 4 bedroom detached house for sale in Main Street, Kneesall, Newark, NG22 — £500,000 • 4 bed • 2 bath • 1534 ft²
4 bedroom detached house for sale in Main Street, Kneesall, Newark, NG22 — £500,000 • 4 bed • 2 bath • 1534 ft²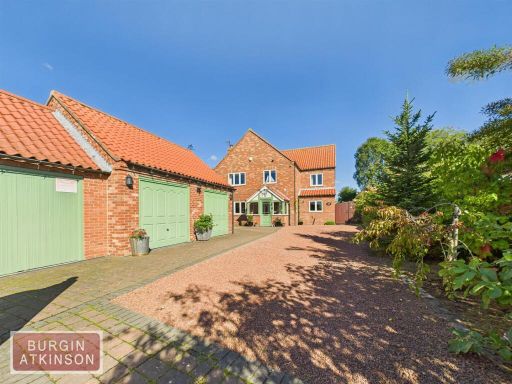 5 bedroom detached house for sale in Old Ford House, Town Street, Clayworth, DN22 — £795,000 • 5 bed • 3 bath • 3000 ft²
5 bedroom detached house for sale in Old Ford House, Town Street, Clayworth, DN22 — £795,000 • 5 bed • 3 bath • 3000 ft²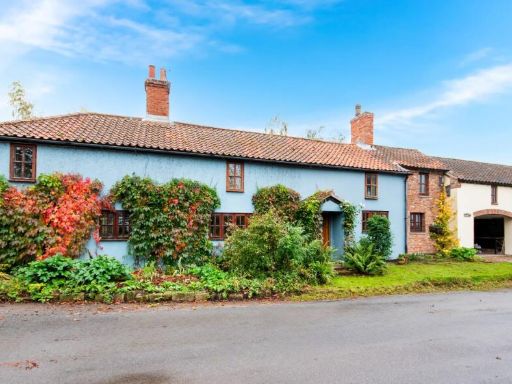 4 bedroom detached house for sale in Ducie Lane, Bole, Retford, DN22 — £425,000 • 4 bed • 3 bath • 2723 ft²
4 bedroom detached house for sale in Ducie Lane, Bole, Retford, DN22 — £425,000 • 4 bed • 3 bath • 2723 ft²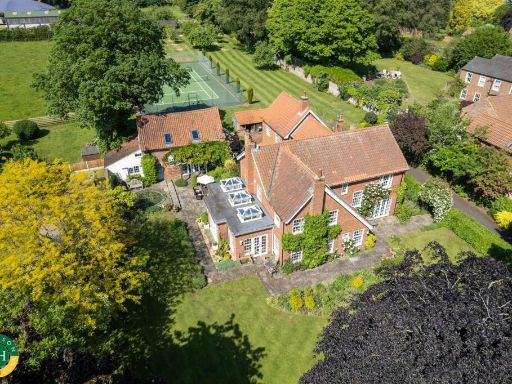 5 bedroom detached house for sale in 2 Mire Lane, Sutton, Retford, DN22 — £950,000 • 5 bed • 3 bath • 3500 ft²
5 bedroom detached house for sale in 2 Mire Lane, Sutton, Retford, DN22 — £950,000 • 5 bed • 3 bath • 3500 ft²