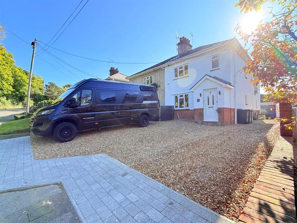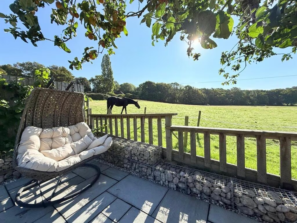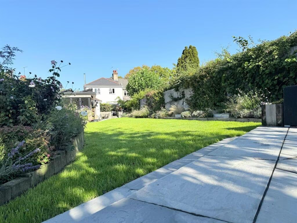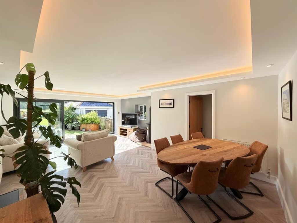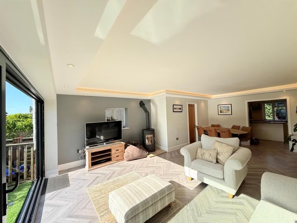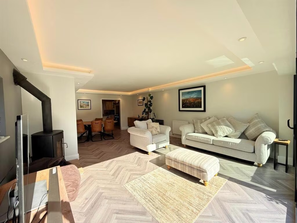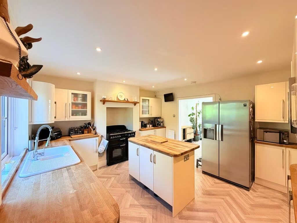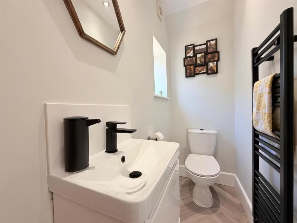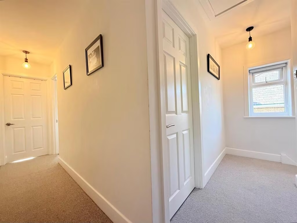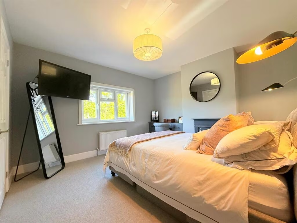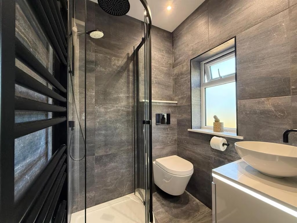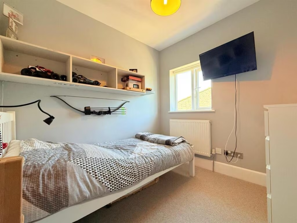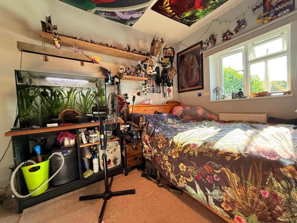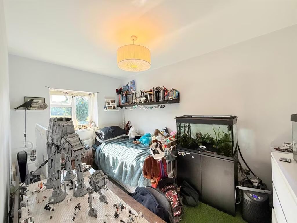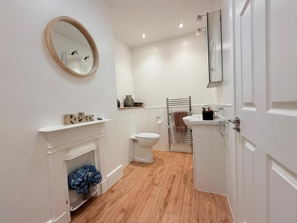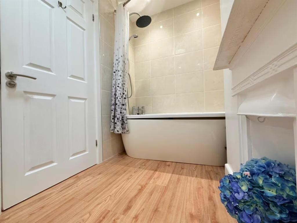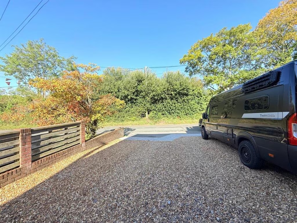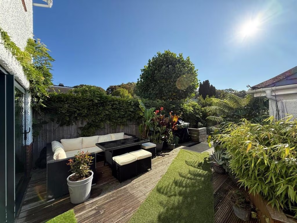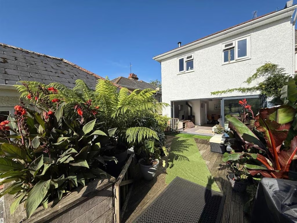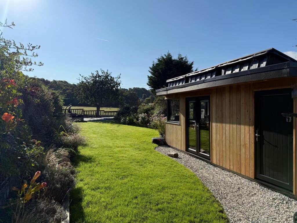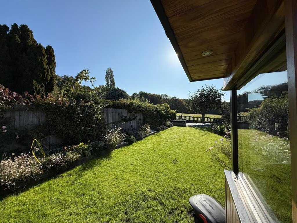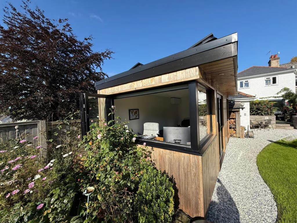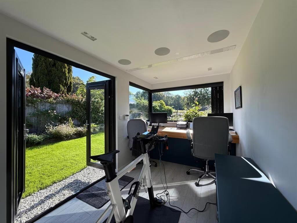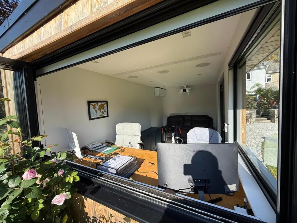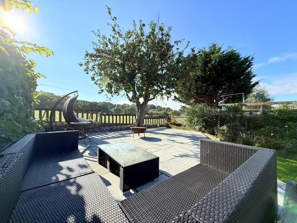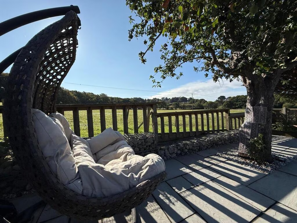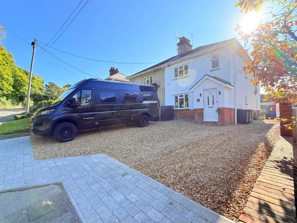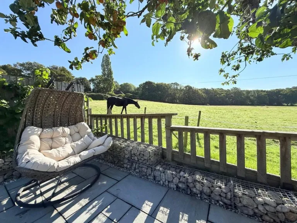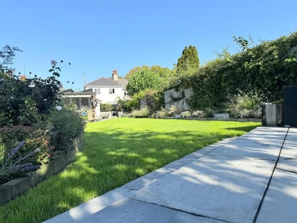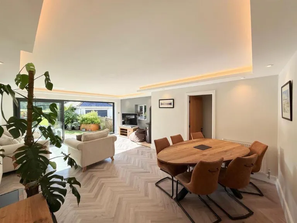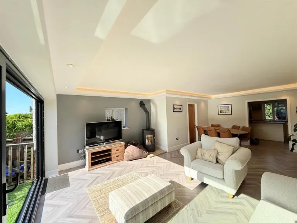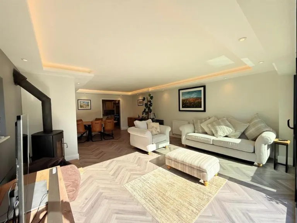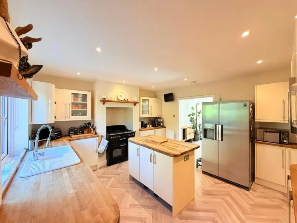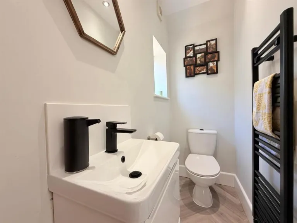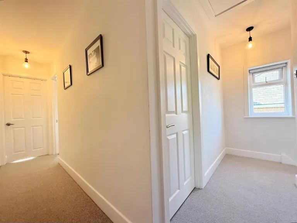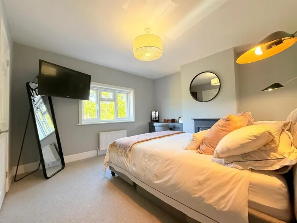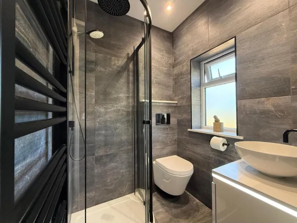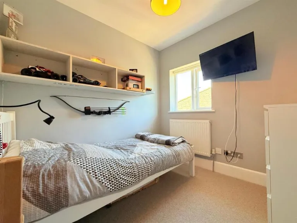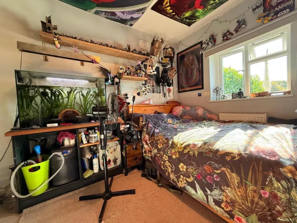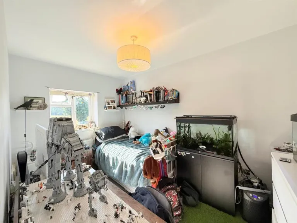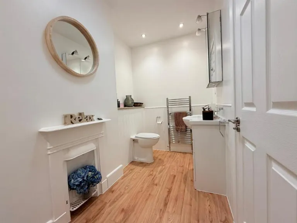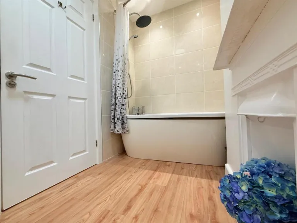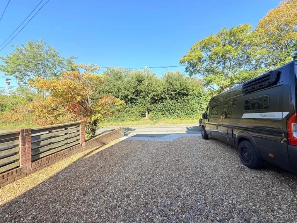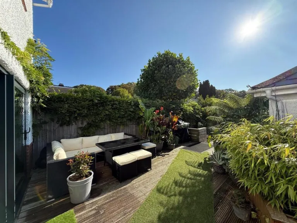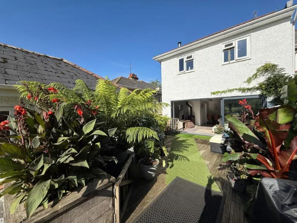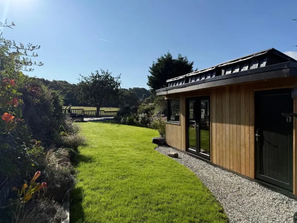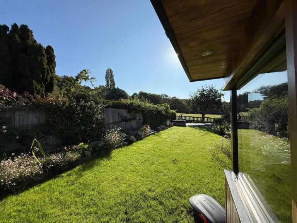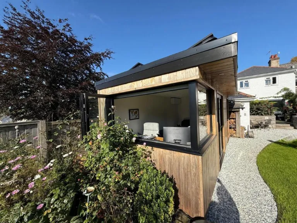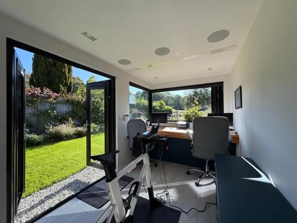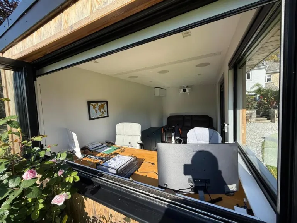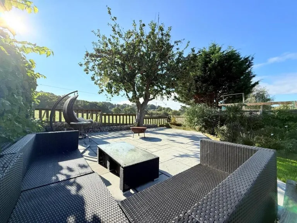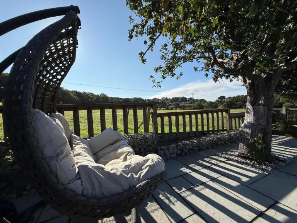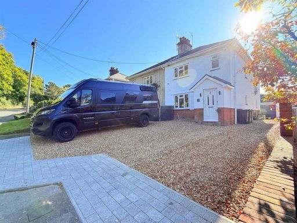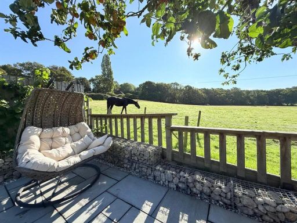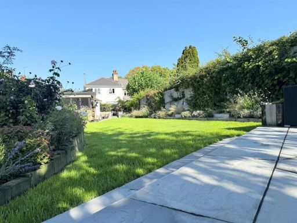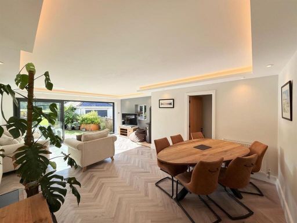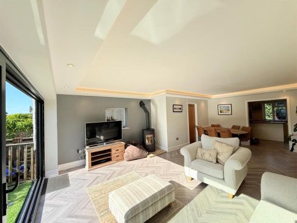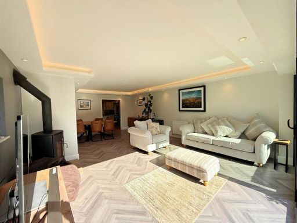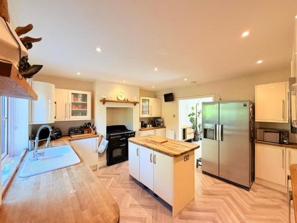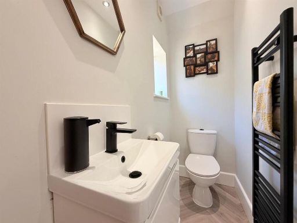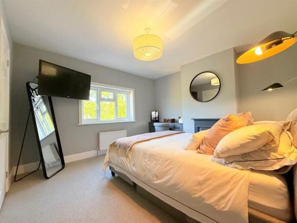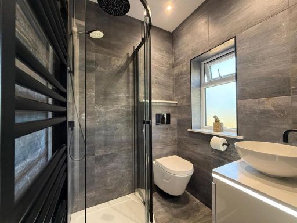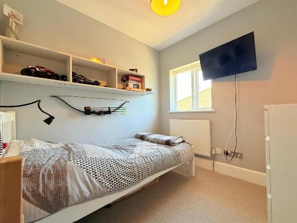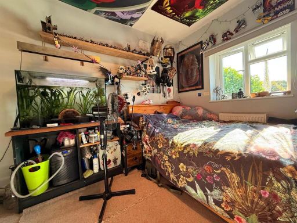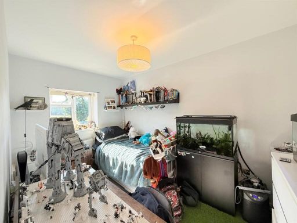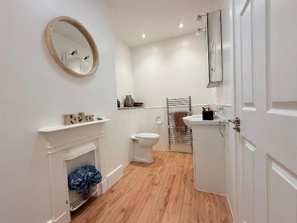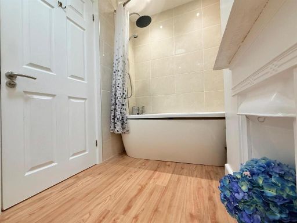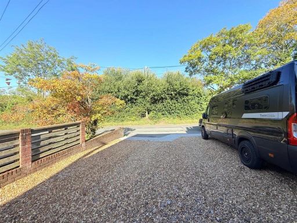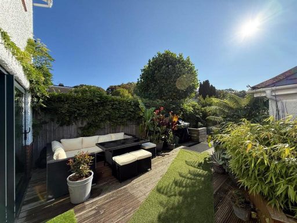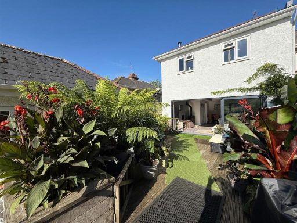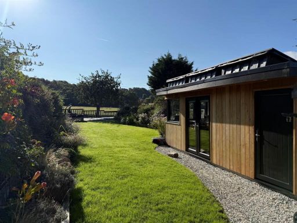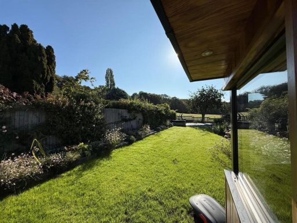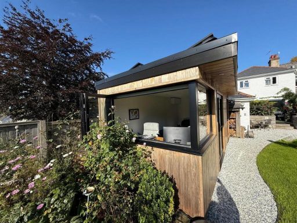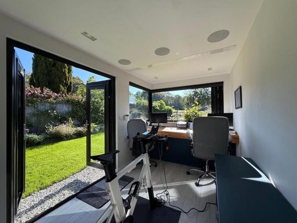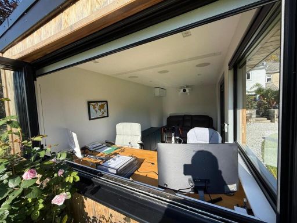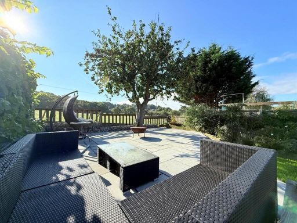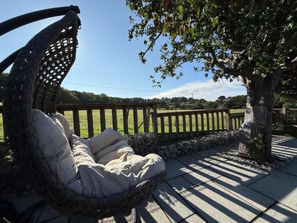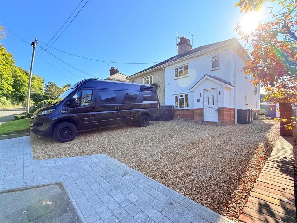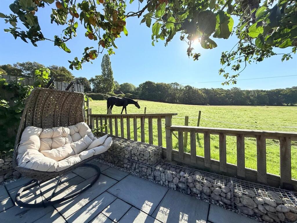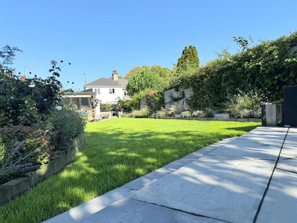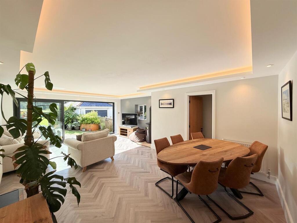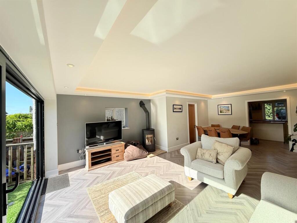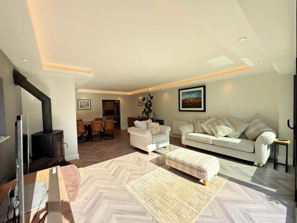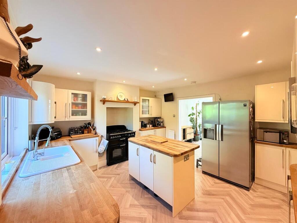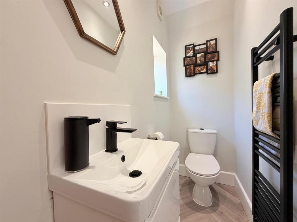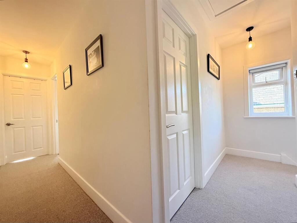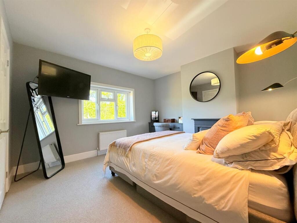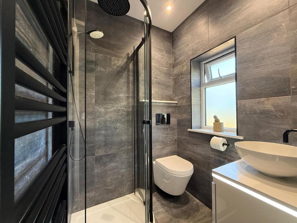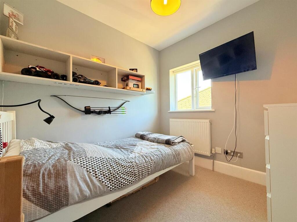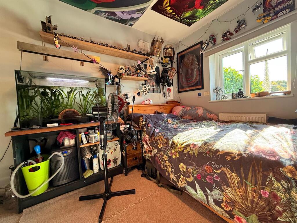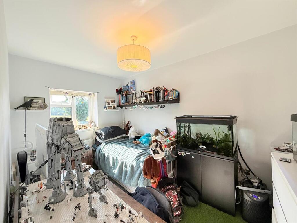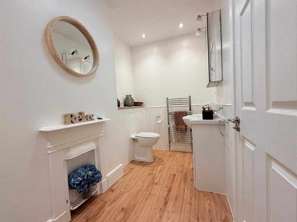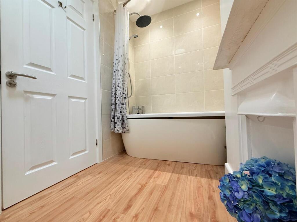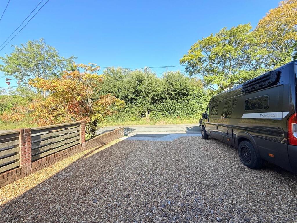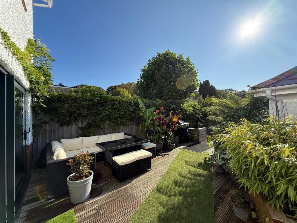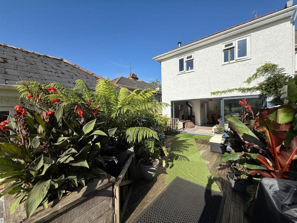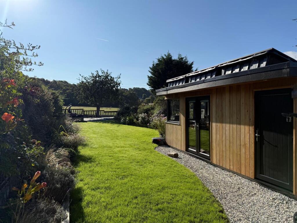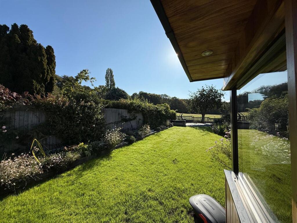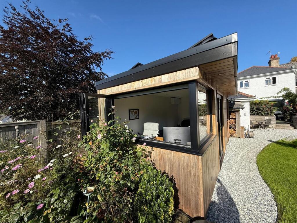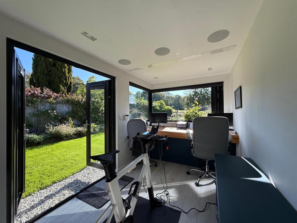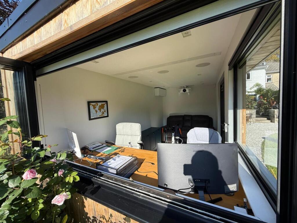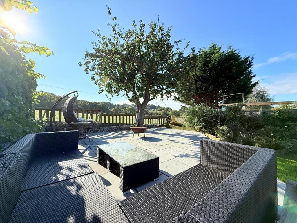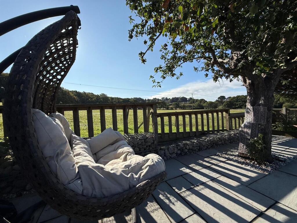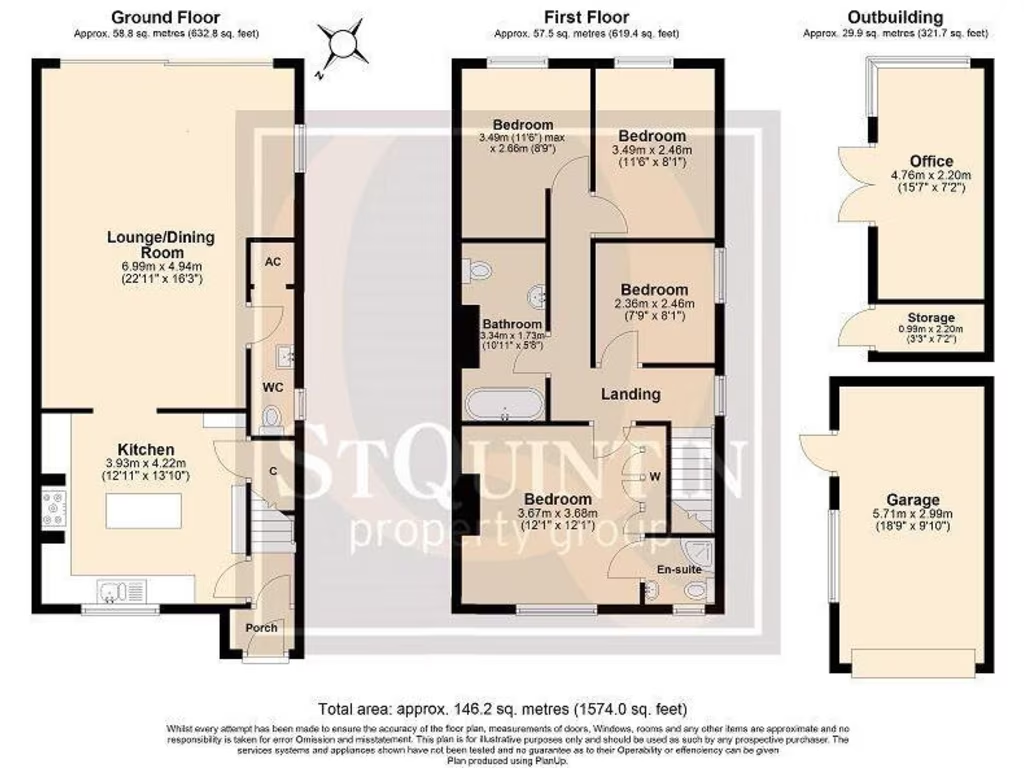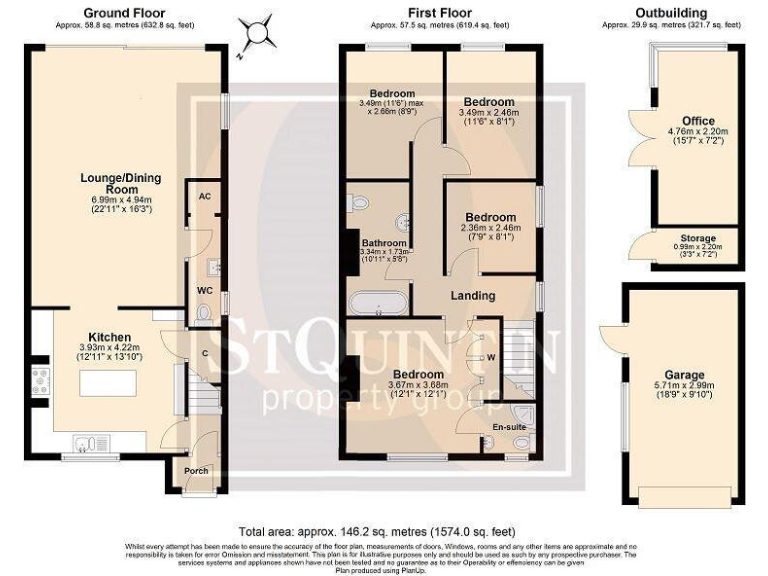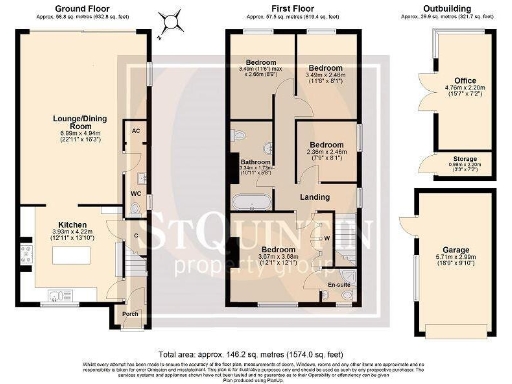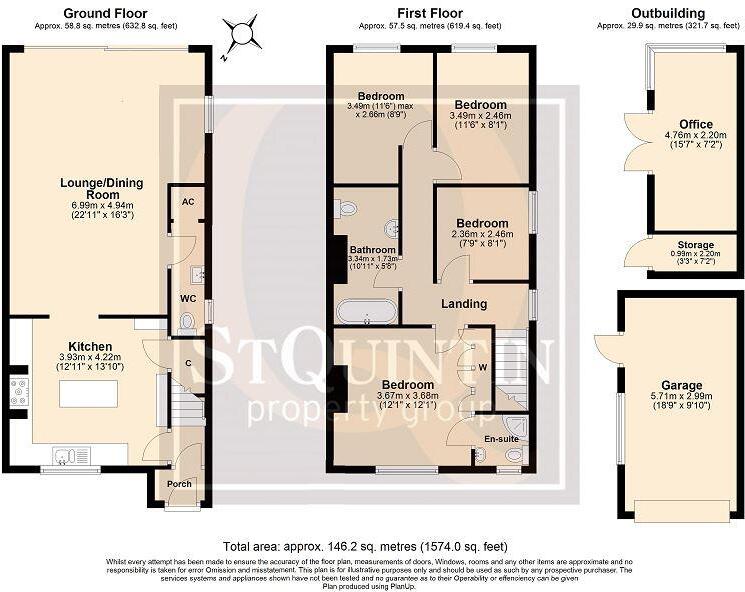Summary - 8 PARDYS HILL CORFE MULLEN WIMBORNE BH21 3HW
4 bed 2 bath Semi-Detached
Modernised four-bed with large garden room and countryside views, ideal for family living..
- Four bedrooms and two bathrooms, including newly fitted en-suite
- Extended layout with open-plan kitchen/diner and central island
- Large rear garden backing onto open fields, very private outlook
- Purpose-built garden room: surround sound, AC, alarm and solar
- Multiple off-road parking spaces plus single garage
- Newly renovated interiors but original 1950s–60s build remains
- Double glazing, mains gas central heating, fast broadband
- Potential to extend further subject to planning permission
A modernised, extended four-bedroom semi-detached home arranged over two floors, finished to a high contemporary standard and offering 1,574 sq ft of family accommodation. The recently refitted kitchen/breakfast room, herringbone-style flooring and newly fitted en-suite give a fresh, move-in-ready feel while original-era construction (1950s–60s) remains beneath the upgrades.
The large, private rear garden backs onto open fields and features a state-of-the-art garden room with surround sound, air conditioning, alarm and solar panels — ideal as a home office, gym or entertaining space. Triple-track sliding/bi-fold glazing brings abundant natural light to the living spaces, and a log burner adds character and a focal point for family evenings.
Practical benefits include multiple off-road parking spaces, a garage, double glazing, mains gas central heating and low local crime. The property is freehold and sits in a very affluent, semi-rural neighbourhood with good broadband and mobile signal. Buyers should note the house was constructed in the 1950s–60s, so while extensively renovated, some older structural elements may remain and any further extension would be subject to planning consent.
Viewings are recommended to appreciate the size, layout and countryside outlook; the combination of modern finishes, generous garden and flexible outbuilding will particularly suit families seeking space and home-working options.
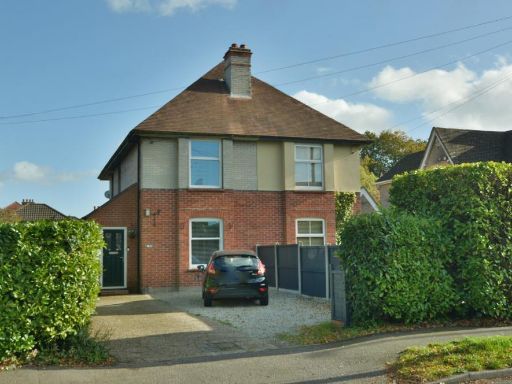 4 bedroom semi-detached house for sale in Wareham Road, Corfe Mullen, Dorset, BH21 3JZ, BH21 — £475,000 • 4 bed • 1 bath • 1157 ft²
4 bedroom semi-detached house for sale in Wareham Road, Corfe Mullen, Dorset, BH21 3JZ, BH21 — £475,000 • 4 bed • 1 bath • 1157 ft²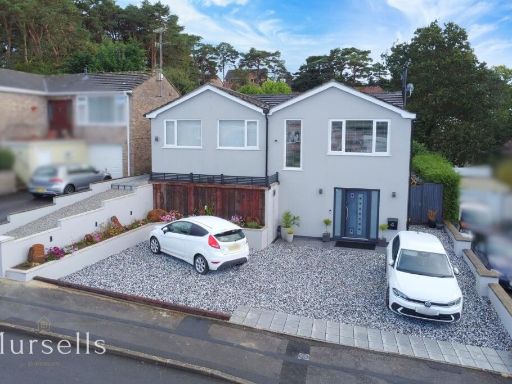 4 bedroom detached house for sale in Viewside Close, Corfe Mullen, Wimborne, BH21 — £550,000 • 4 bed • 1 bath • 1497 ft²
4 bedroom detached house for sale in Viewside Close, Corfe Mullen, Wimborne, BH21 — £550,000 • 4 bed • 1 bath • 1497 ft²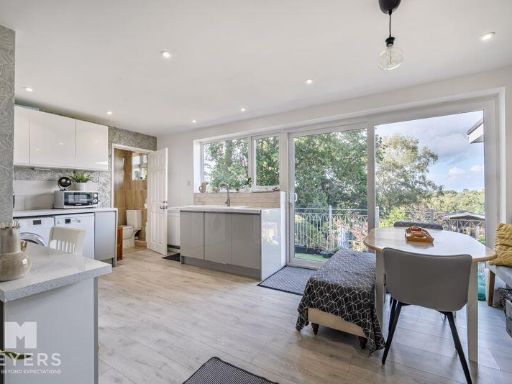 4 bedroom detached house for sale in Central Avenue, Corfe Mullen, BH21 — £585,000 • 4 bed • 2 bath • 1348 ft²
4 bedroom detached house for sale in Central Avenue, Corfe Mullen, BH21 — £585,000 • 4 bed • 2 bath • 1348 ft²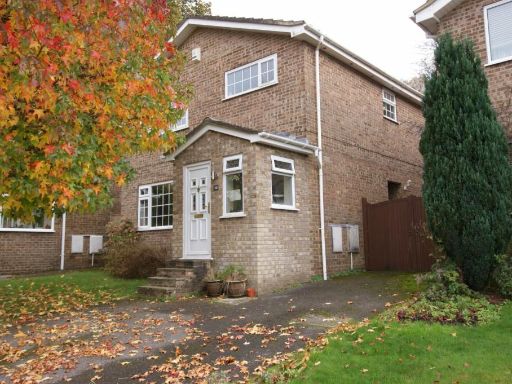 3 bedroom detached house for sale in Orchard Lane, Corfe Mullen, Wimborne, Dorset, BH21 — £475,000 • 3 bed • 1 bath
3 bedroom detached house for sale in Orchard Lane, Corfe Mullen, Wimborne, Dorset, BH21 — £475,000 • 3 bed • 1 bath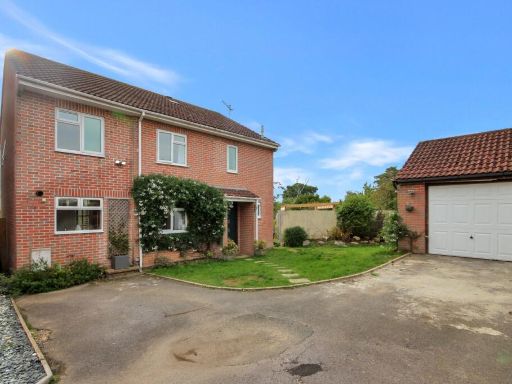 4 bedroom detached house for sale in Marian Road, Corfe Mullen, Wimborne, Dorset, BH21 — £625,000 • 4 bed • 3 bath • 1542 ft²
4 bedroom detached house for sale in Marian Road, Corfe Mullen, Wimborne, Dorset, BH21 — £625,000 • 4 bed • 3 bath • 1542 ft²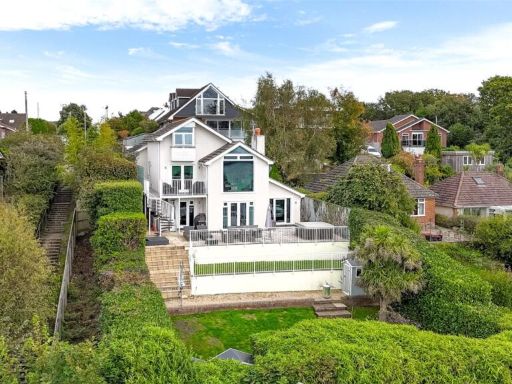 5 bedroom detached house for sale in Corfe View Road, Corfe Mullen, Wimborne, Dorset, BH21 — £900,000 • 5 bed • 4 bath • 2600 ft²
5 bedroom detached house for sale in Corfe View Road, Corfe Mullen, Wimborne, Dorset, BH21 — £900,000 • 5 bed • 4 bath • 2600 ft²