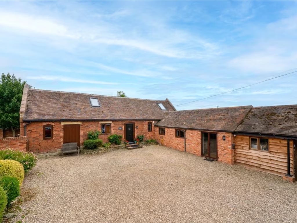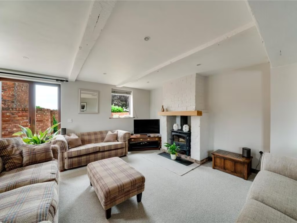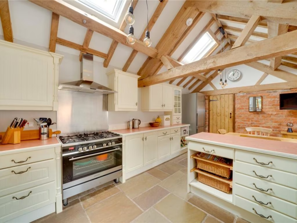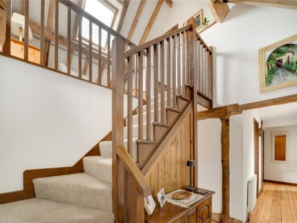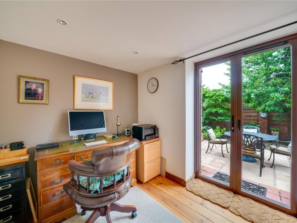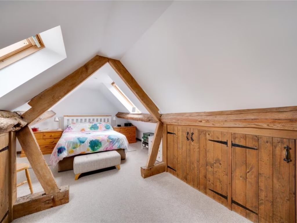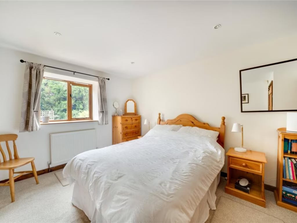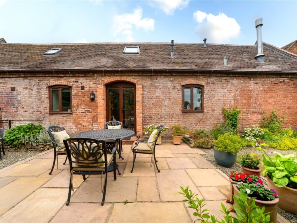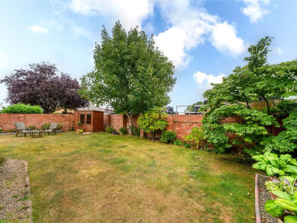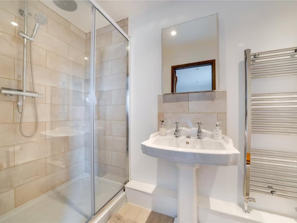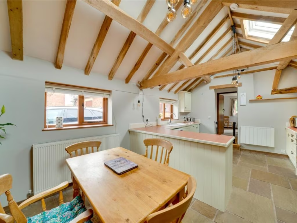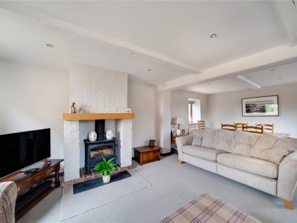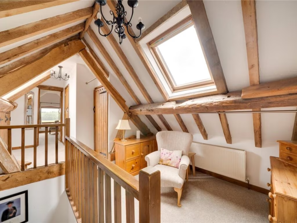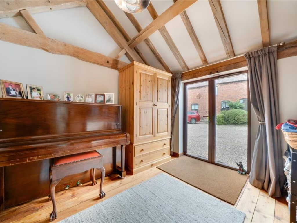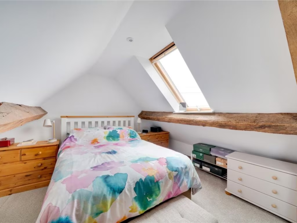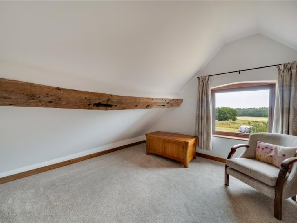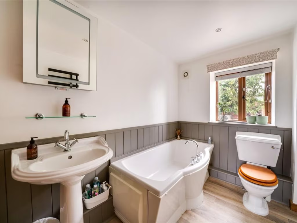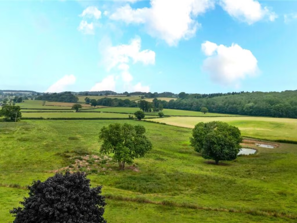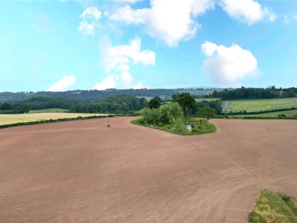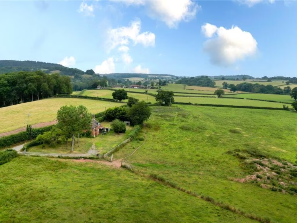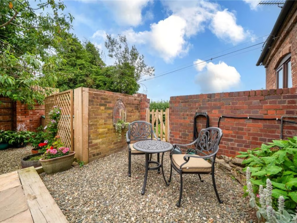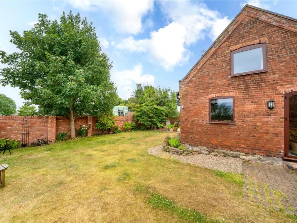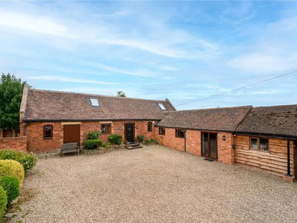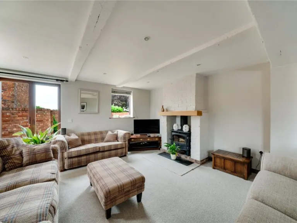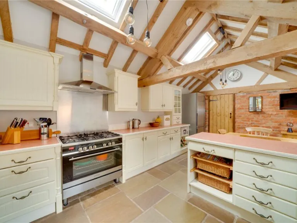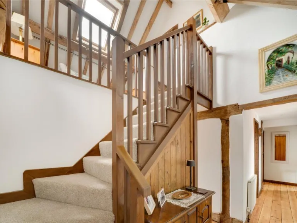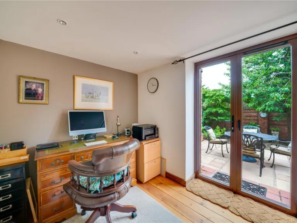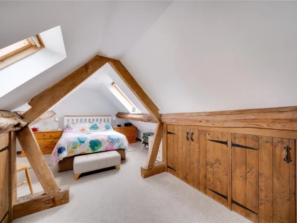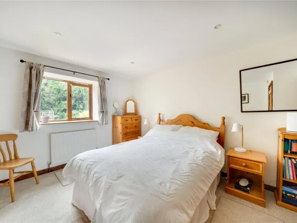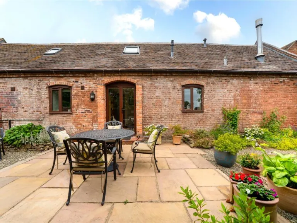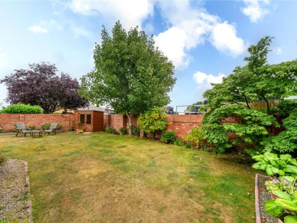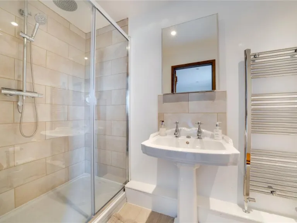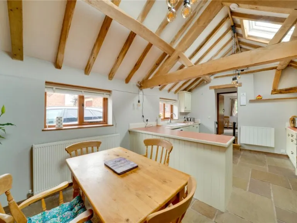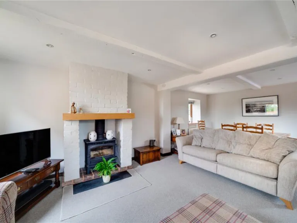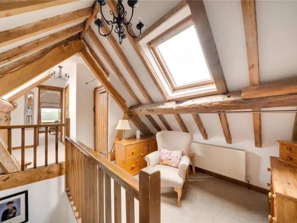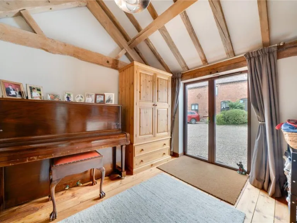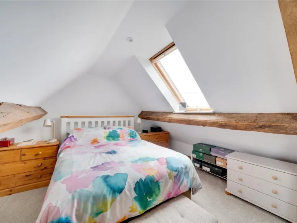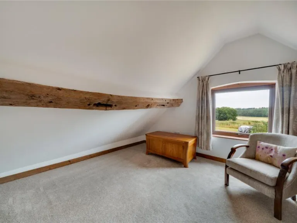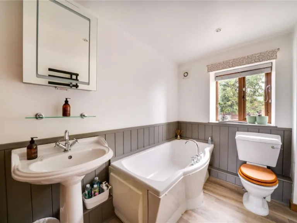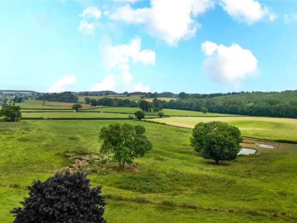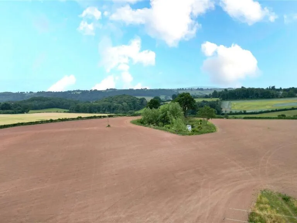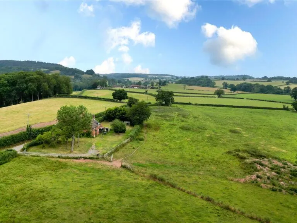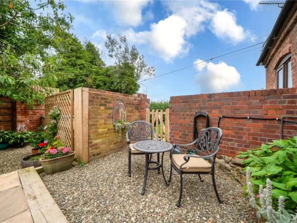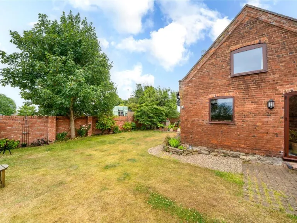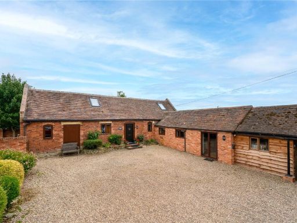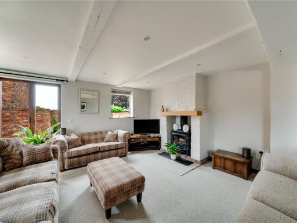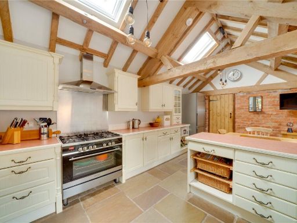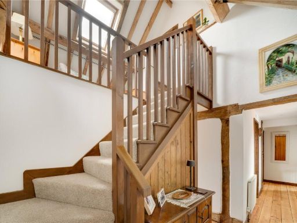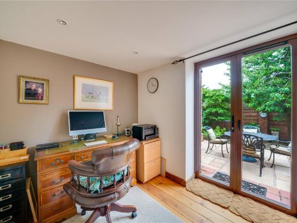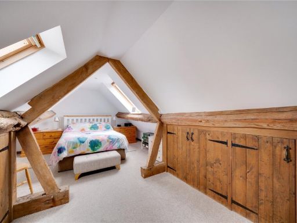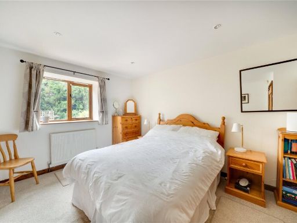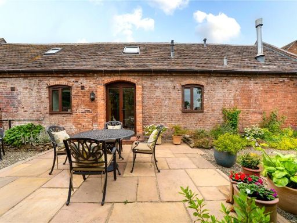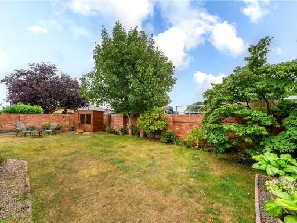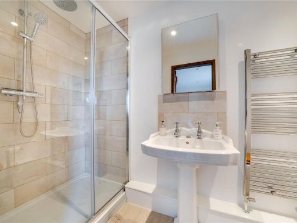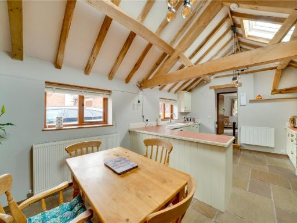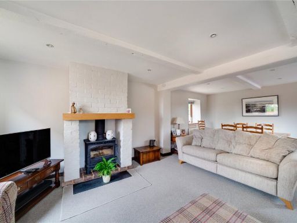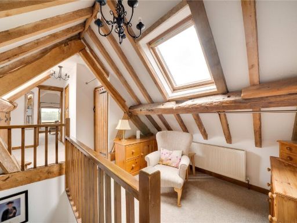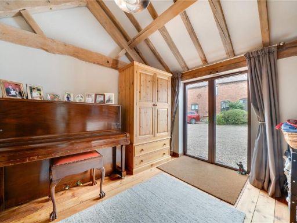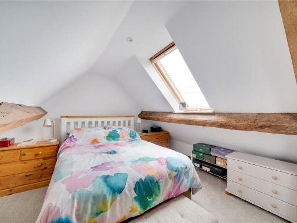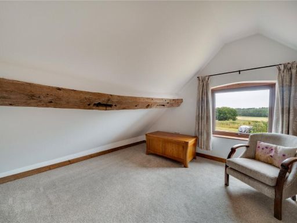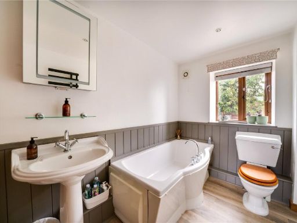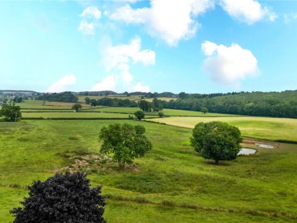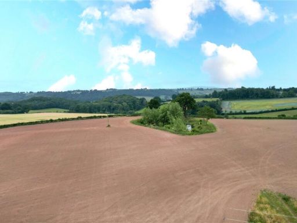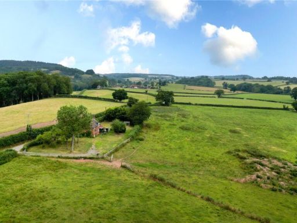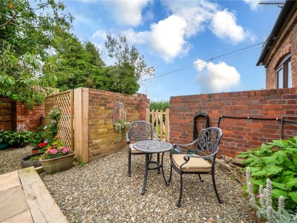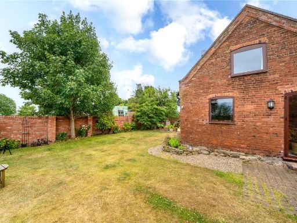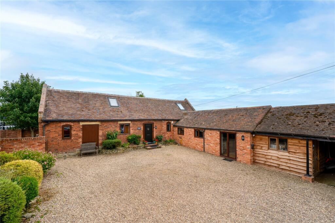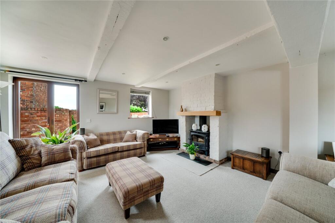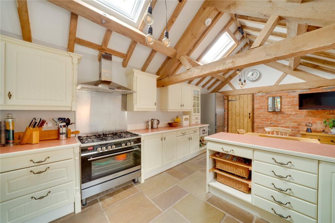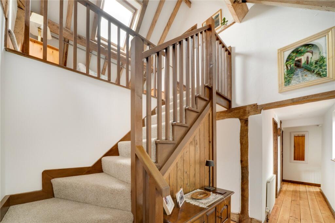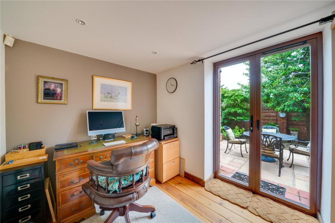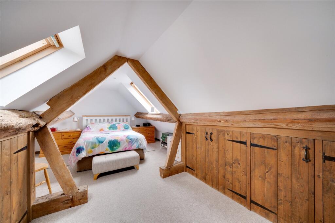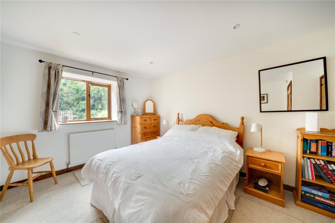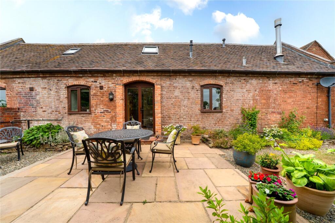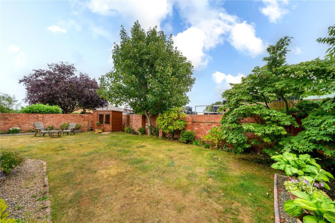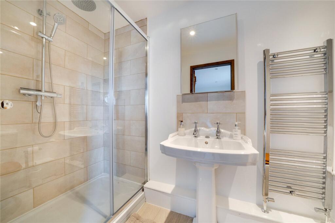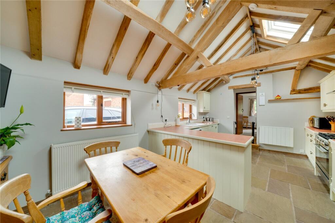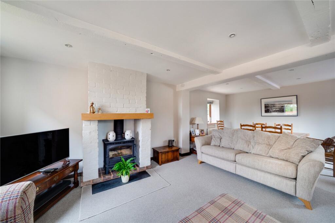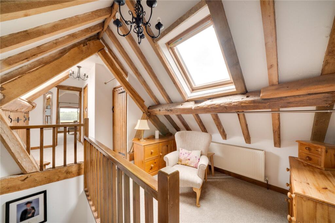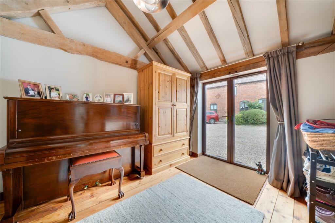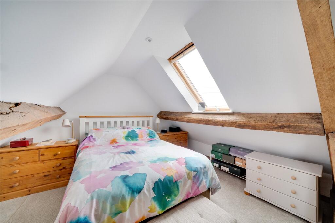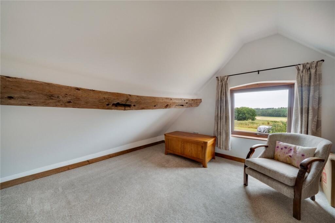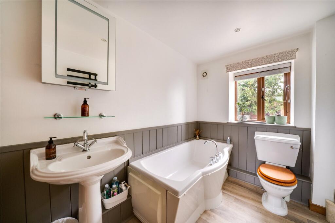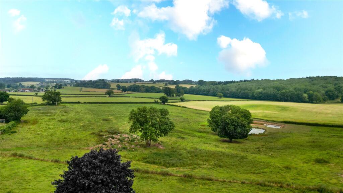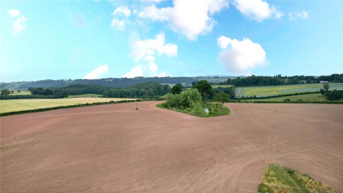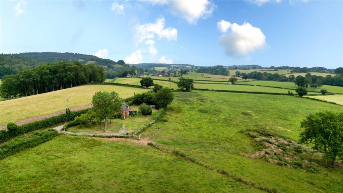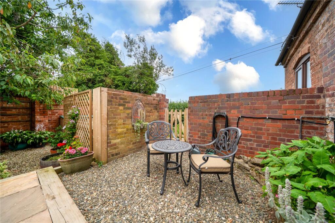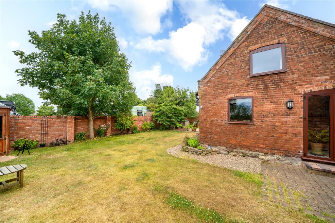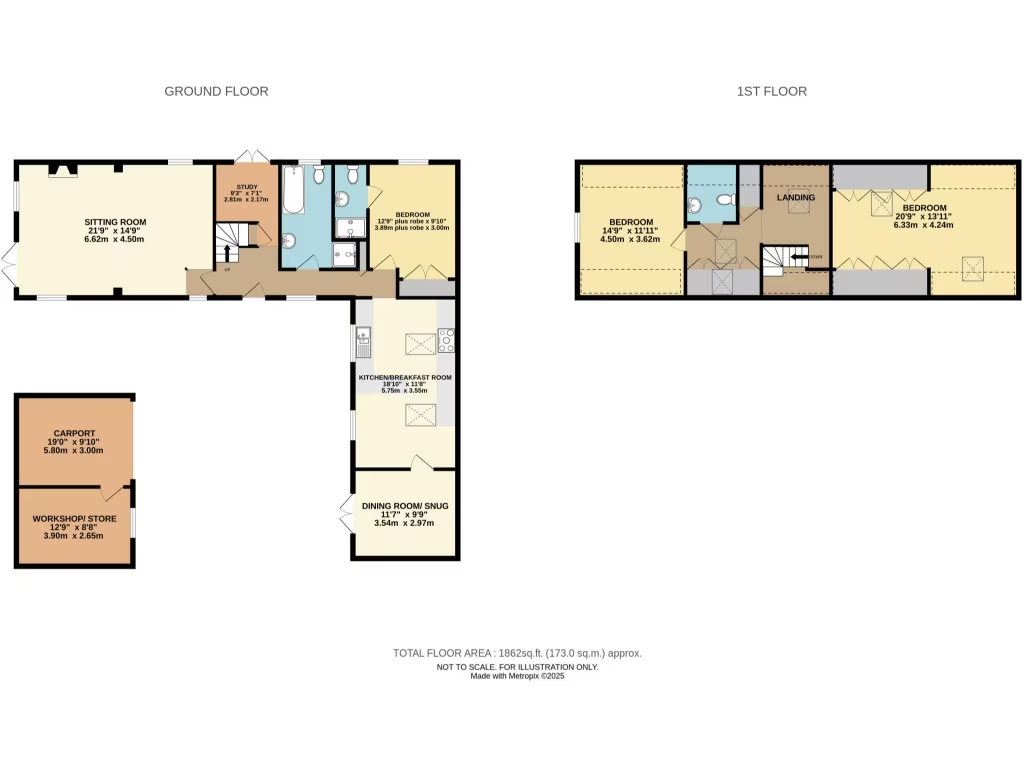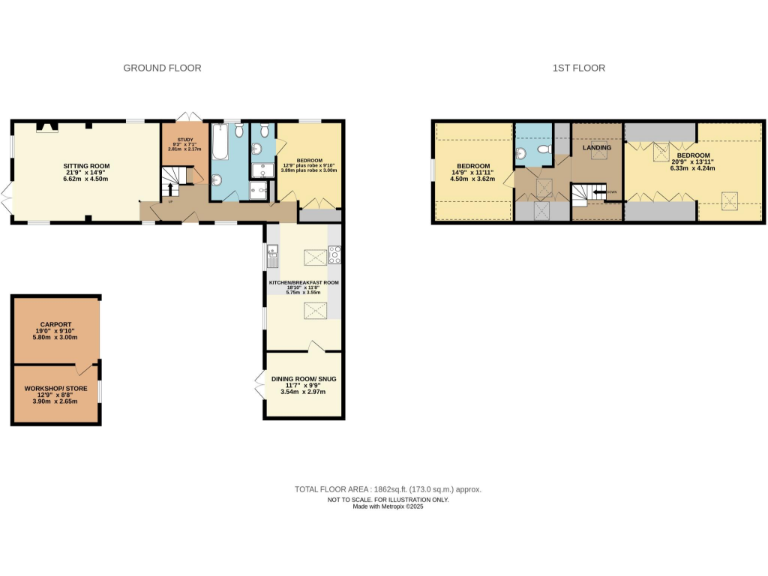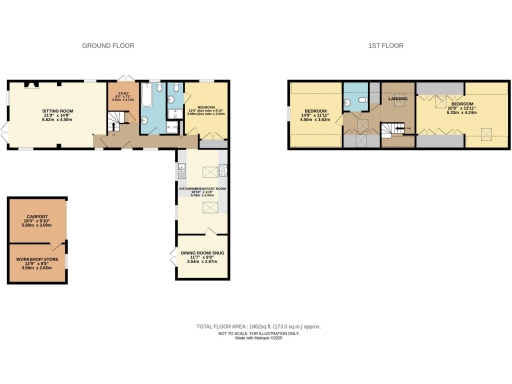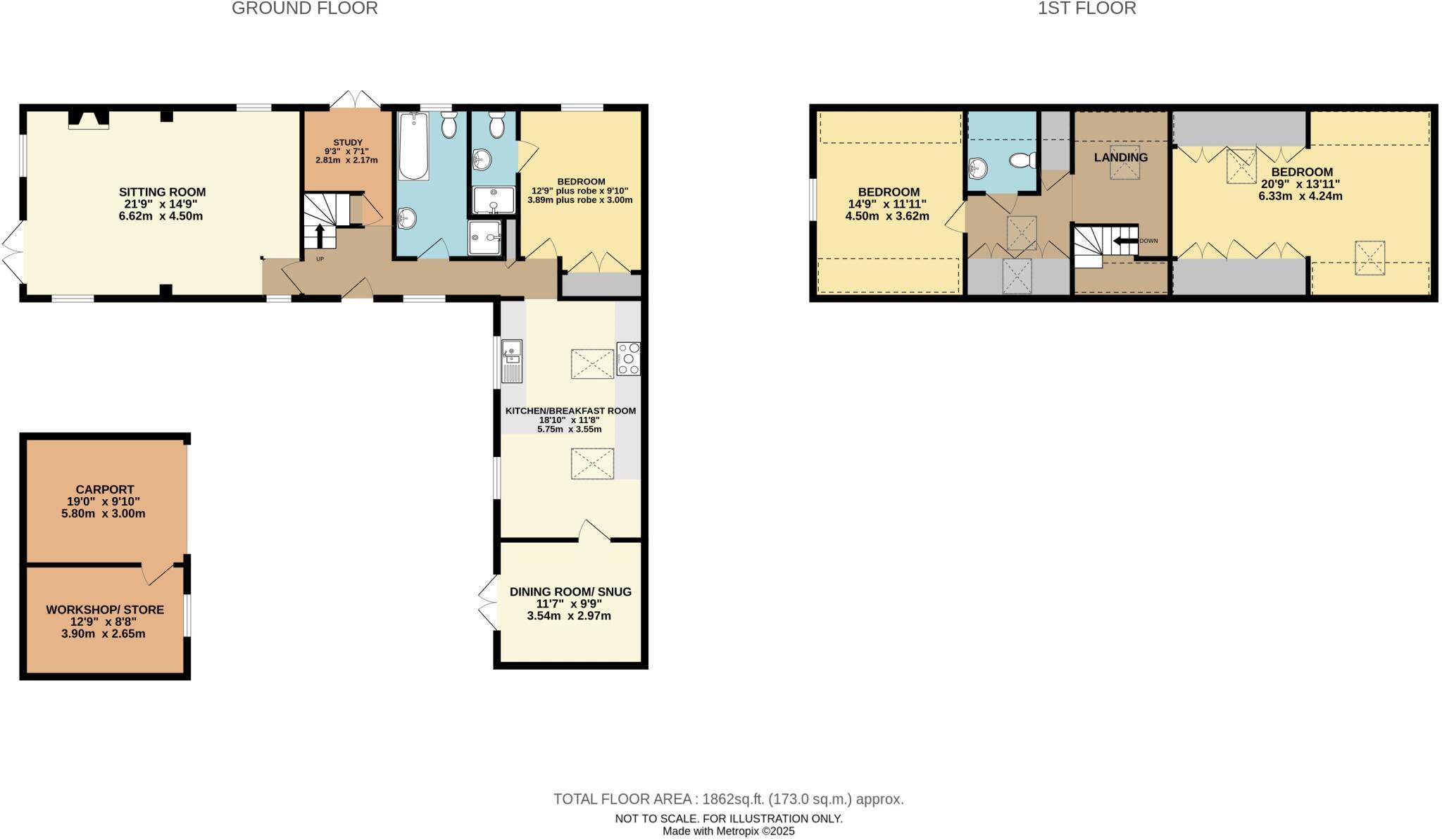Summary - CALVES HILL BARN HAUGHTON BRIDGNORTH WV16 4RF
3 bed 2 bath Barn Conversion
Character-filled three-bed barn with workshop, parking and generous gardens..
Three double bedrooms with ensuite and refitted family bathroom
Wealth of exposed beams, trusses, exposed brick and character features
Large fitted kitchen with peninsula, twin skylights and dining/snug
Generous parking, double-bay carport; half enclosed as powered workshop/store
Enclosed lawned garden, paved patio, summer house and planted borders
Situated in a quiet hamlet — limited local amenities, rural commute
Heating by LPG boiler (no mains gas) — consider running/cylinder costs
Double glazing installed before 2002; may benefit from staged upgrades
Calves Hill Barn is a spacious three-double-bedroom barn conversion set in a small hamlet on the outskirts of Bridgnorth, surrounded by Shropshire countryside. The conversion retains genuine character — exposed beams, trusses, brick and stone — while offering versatile family-friendly accommodation over two floors, including a separate study and a large fitted kitchen with breakfast peninsula and twin skylights.
Ground-floor living is practical and sociable: a sitting room with wood-burning stove and French doors to the garden, a dining/snug off the kitchen, a ground-floor double bedroom with ensuite, and a refitted family bathroom with separate shower. Upstairs provides two further double bedrooms built into the roof with extensive eaves storage, an open gallery landing useful as a study/reading area, and a WC off the landing.
Outside, the property occupies a generous portion of a gated courtyard shared with one other barn, offering ample parking, a double-bay car port (one half enclosed as a powered workshop/store), and an enclosed lawned garden with mature planting, raised beds, summer house and a large stone-paved entertaining patio. Mobile signal and broadband are reported as good, and the location has low crime and no flood risk.
Practical points to note: heating is provided by an LPG boiler (not a mains gas supply), the glazing dates from before 2002, and the property is freehold with council tax at an above-average band. The hamlet setting gives peace and countryside views but means local amenities are limited compared with a town centre. Overall this barn will suit buyers seeking character-rich, roomy accommodation with outbuildings and parking, and who are comfortable with LPG heating and maintaining an older conversion.
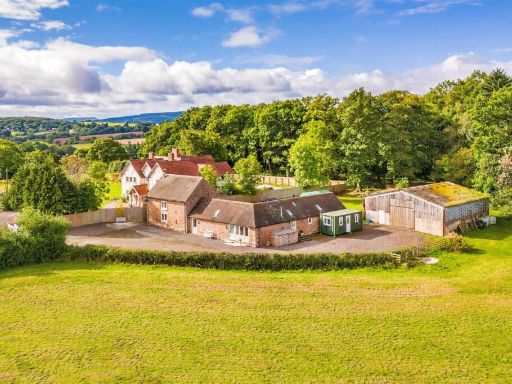 4 bedroom barn conversion for sale in High Clear Barn, Beaconhill Lane, Monkhopton, Bridgnorth, WV16 — £765,000 • 4 bed • 2 bath • 1790 ft²
4 bedroom barn conversion for sale in High Clear Barn, Beaconhill Lane, Monkhopton, Bridgnorth, WV16 — £765,000 • 4 bed • 2 bath • 1790 ft²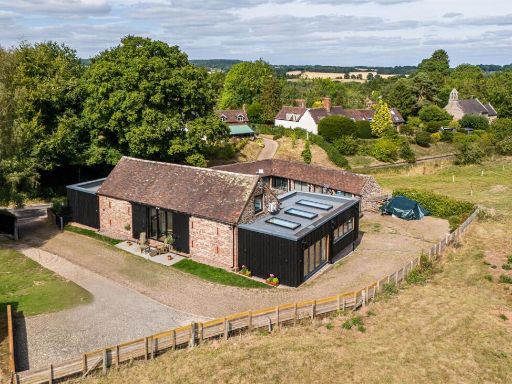 5 bedroom barn conversion for sale in The Fold Yard, Aston Eyre, Bridgnorth, WV16 — £1,000,000 • 5 bed • 5 bath • 2800 ft²
5 bedroom barn conversion for sale in The Fold Yard, Aston Eyre, Bridgnorth, WV16 — £1,000,000 • 5 bed • 5 bath • 2800 ft²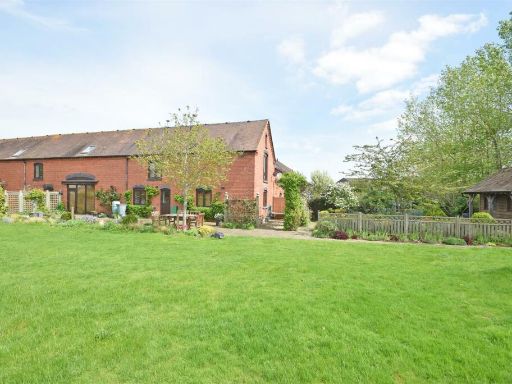 4 bedroom barn conversion for sale in Boreton Mews, Condover, Shrewsbury, SY5 — £400,000 • 4 bed • 2 bath • 1945 ft²
4 bedroom barn conversion for sale in Boreton Mews, Condover, Shrewsbury, SY5 — £400,000 • 4 bed • 2 bath • 1945 ft² 3 bedroom barn conversion for sale in The Driftway, Ashfield Farm, Ditton Priors, Bridgnorth, WV16 — £600,000 • 3 bed • 3 bath • 1847 ft²
3 bedroom barn conversion for sale in The Driftway, Ashfield Farm, Ditton Priors, Bridgnorth, WV16 — £600,000 • 3 bed • 3 bath • 1847 ft²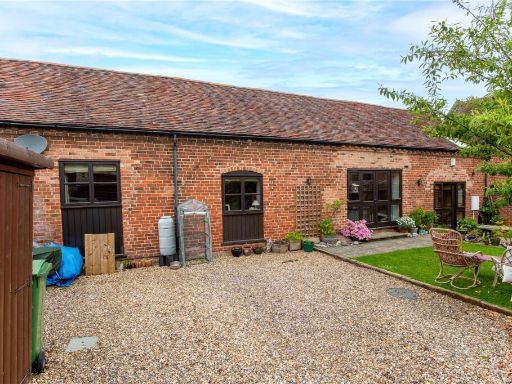 3 bedroom barn conversion for sale in Glazeley, Bridgnorth, WV16 — £399,950 • 3 bed • 2 bath • 1061 ft²
3 bedroom barn conversion for sale in Glazeley, Bridgnorth, WV16 — £399,950 • 3 bed • 2 bath • 1061 ft²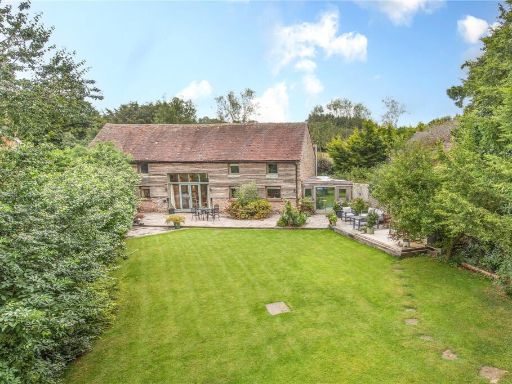 5 bedroom barn conversion for sale in Easthope, Much Wenlock, Shropshire, TF13 — £750,000 • 5 bed • 2 bath • 2573 ft²
5 bedroom barn conversion for sale in Easthope, Much Wenlock, Shropshire, TF13 — £750,000 • 5 bed • 2 bath • 2573 ft²