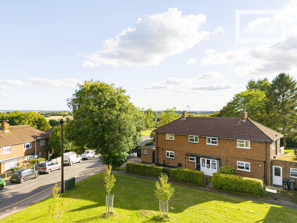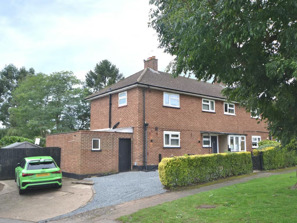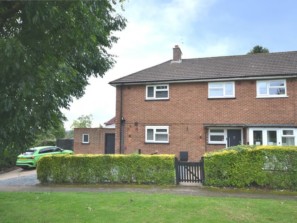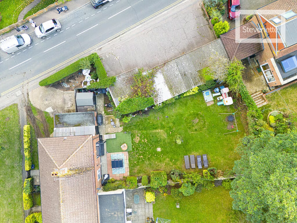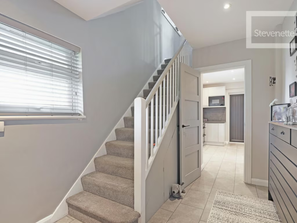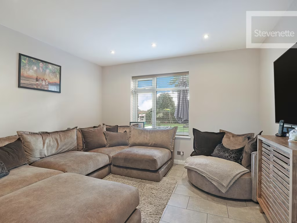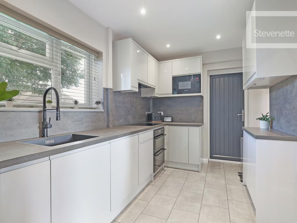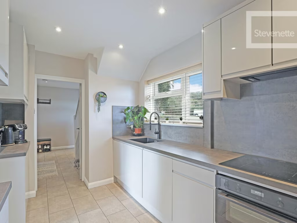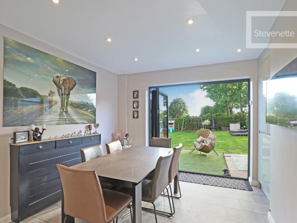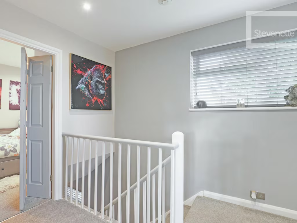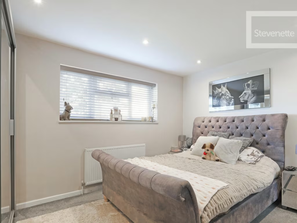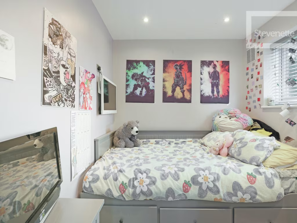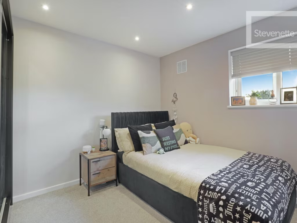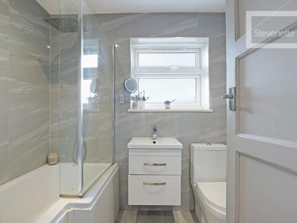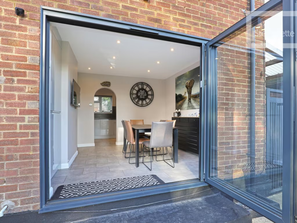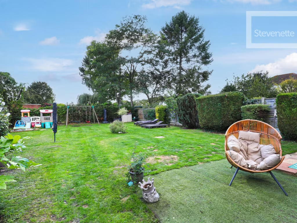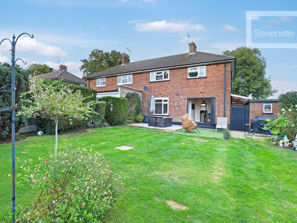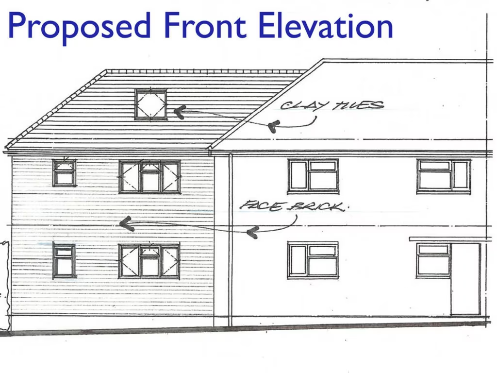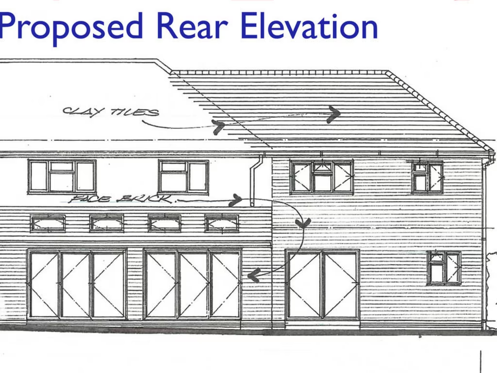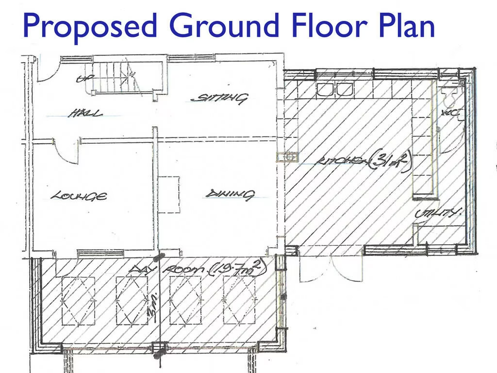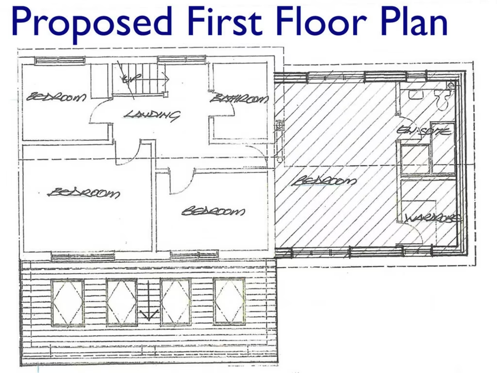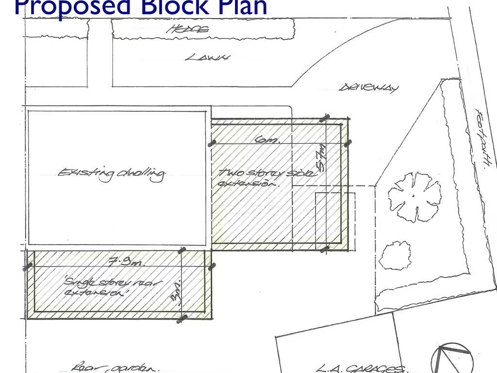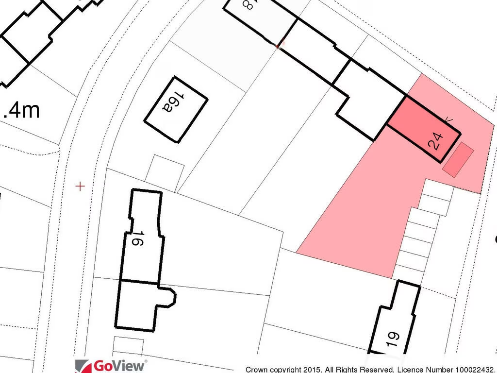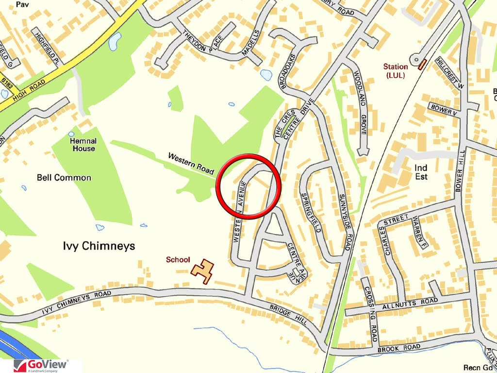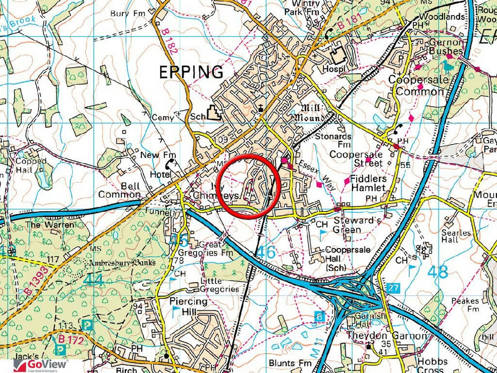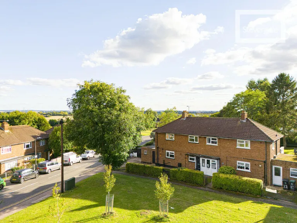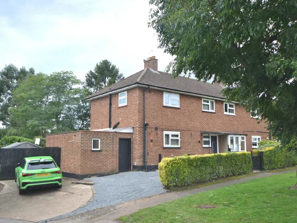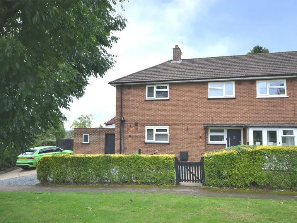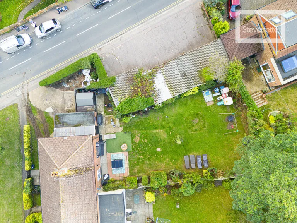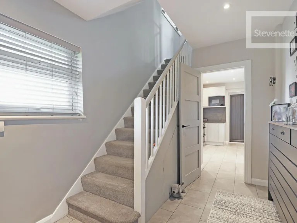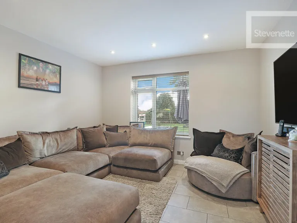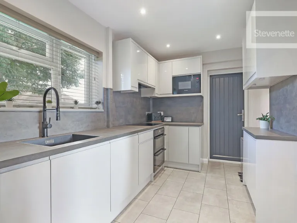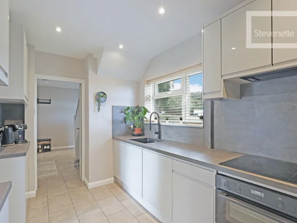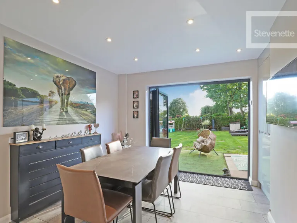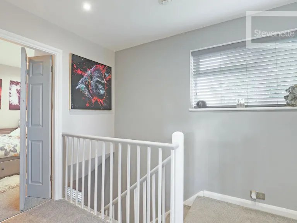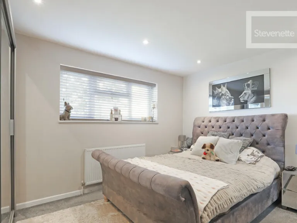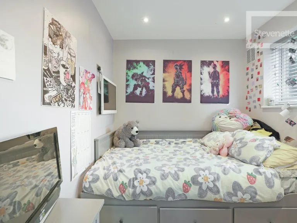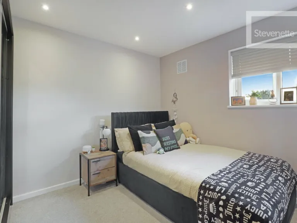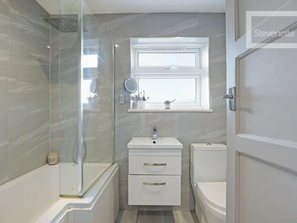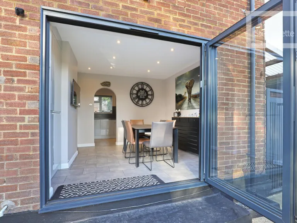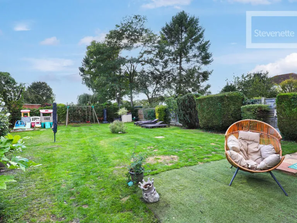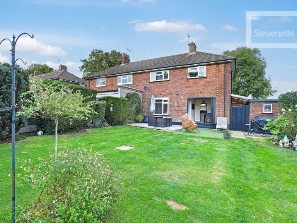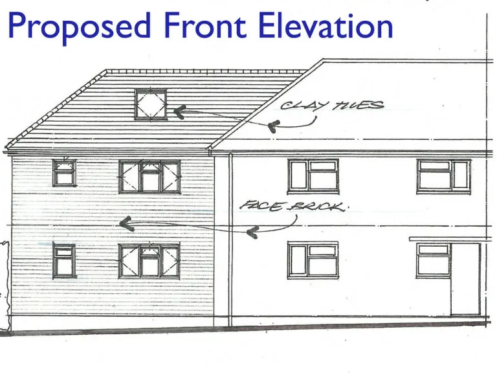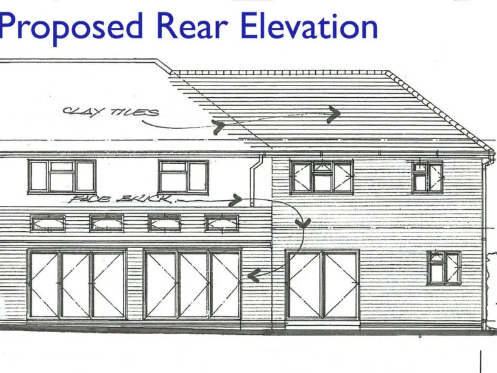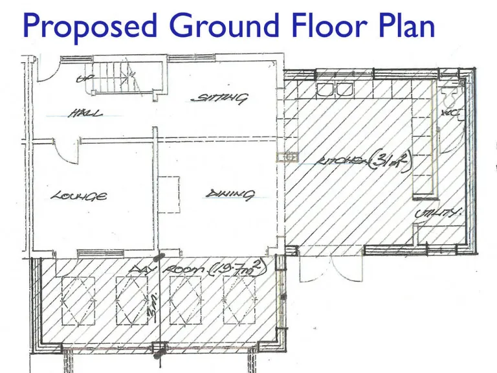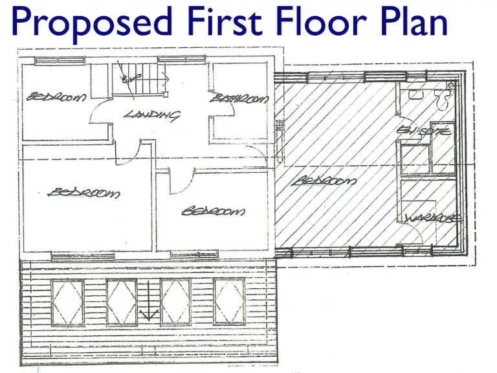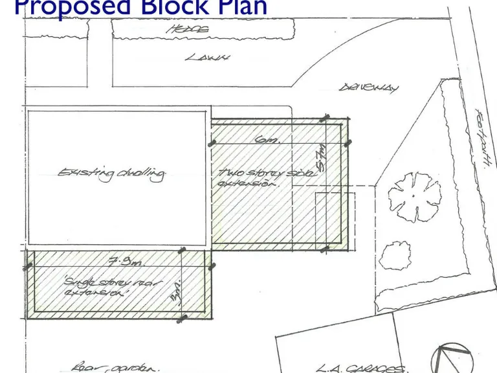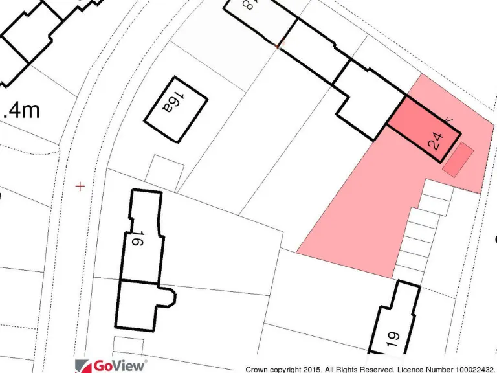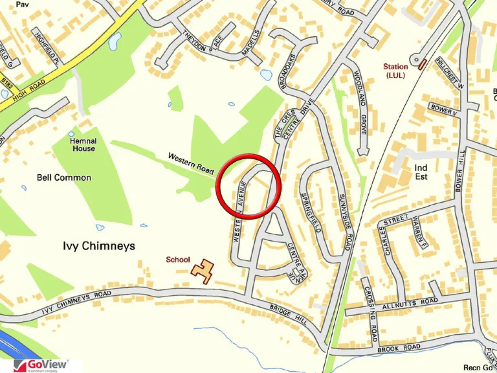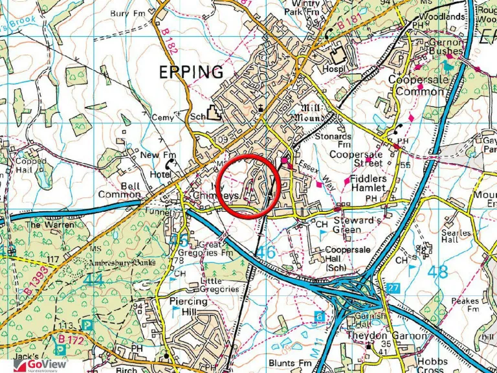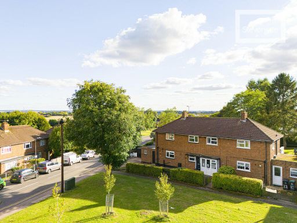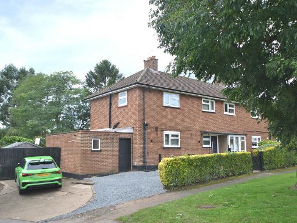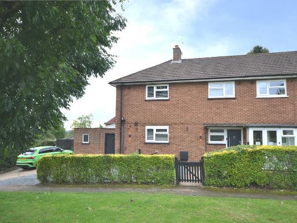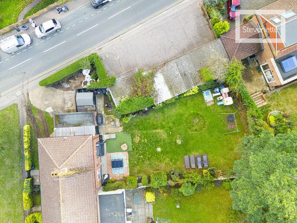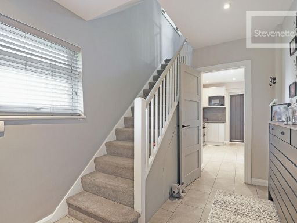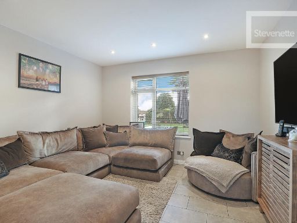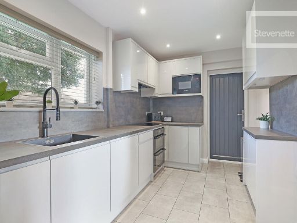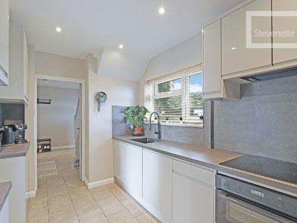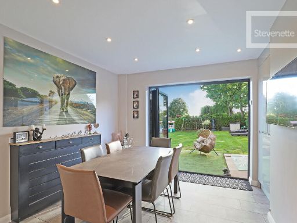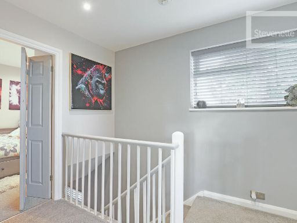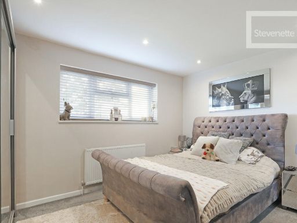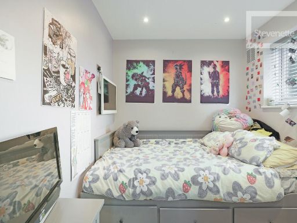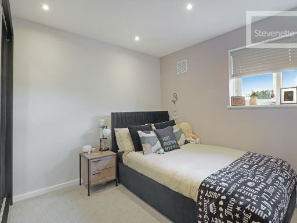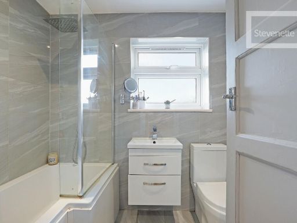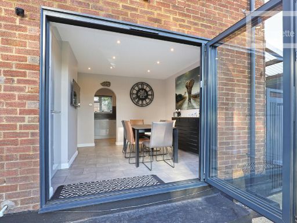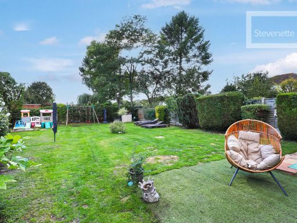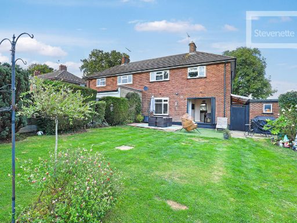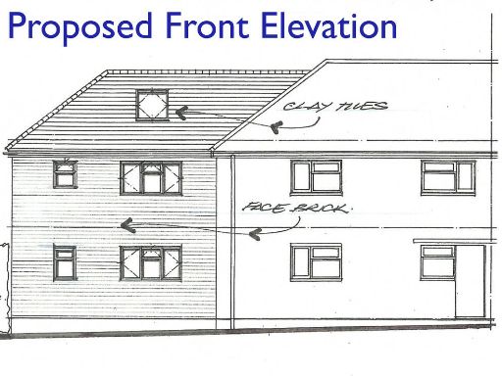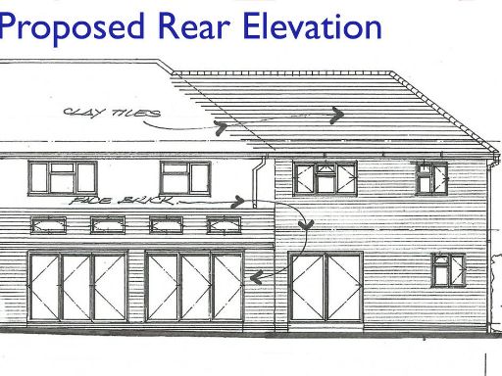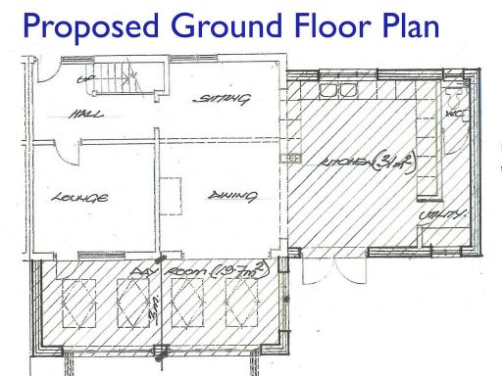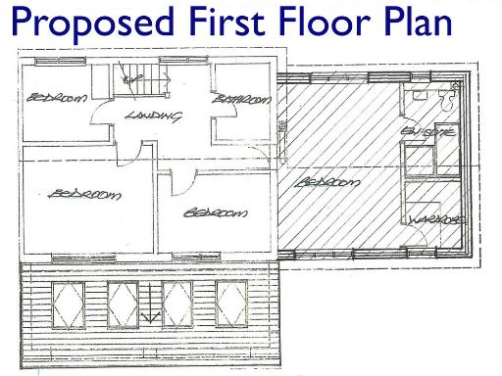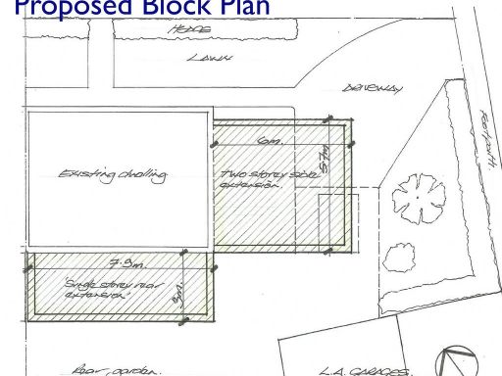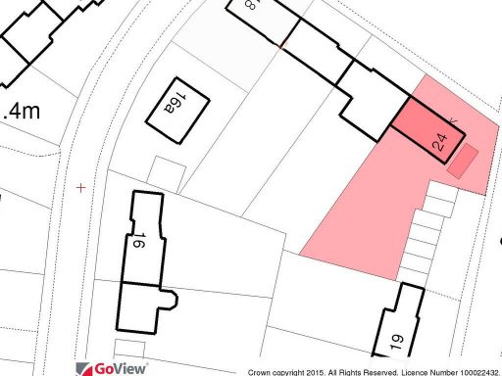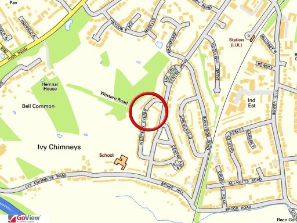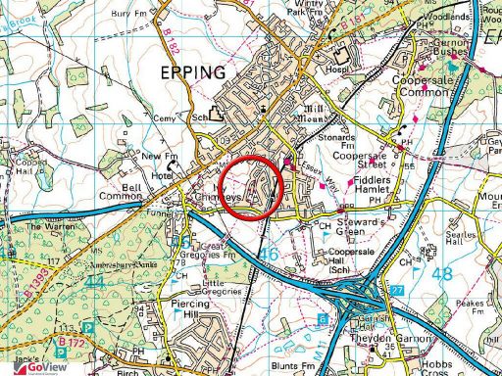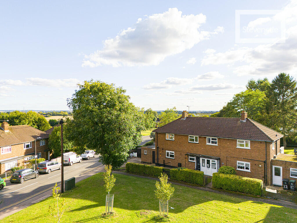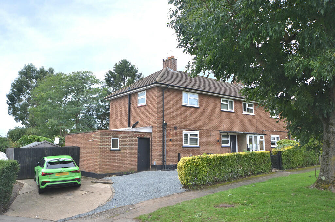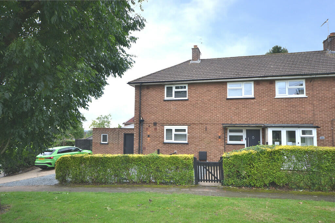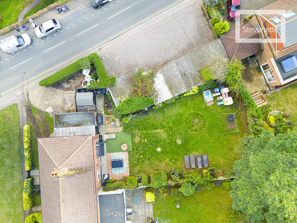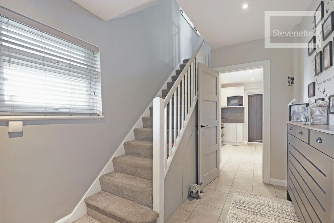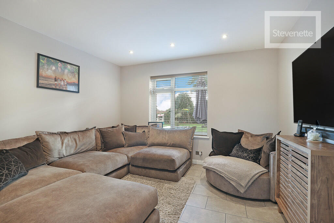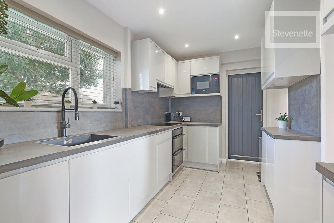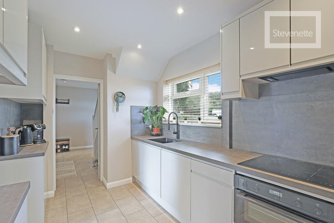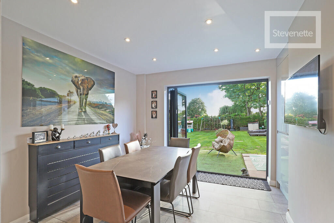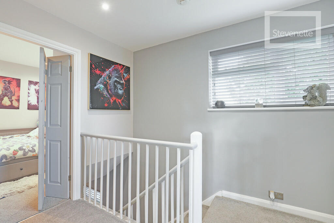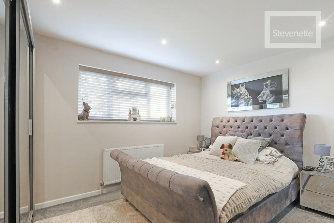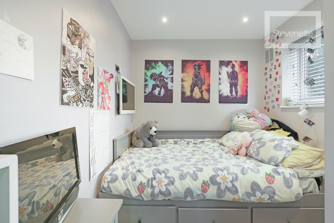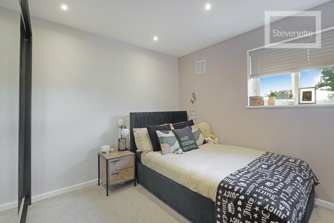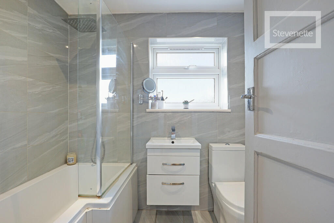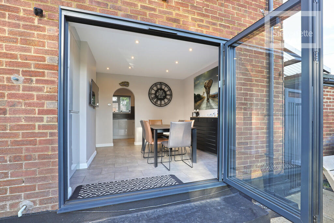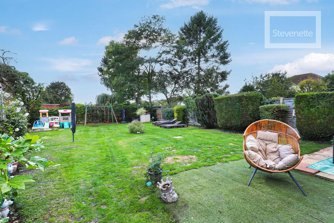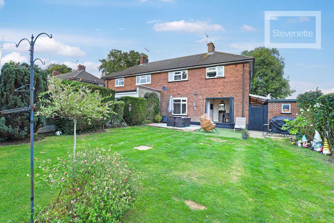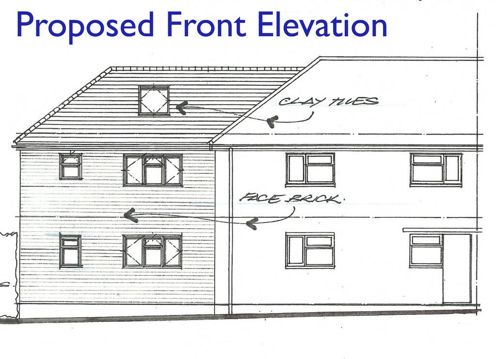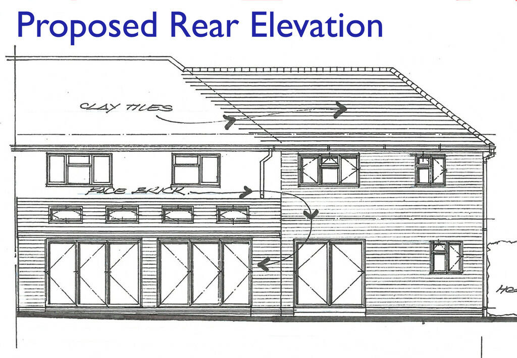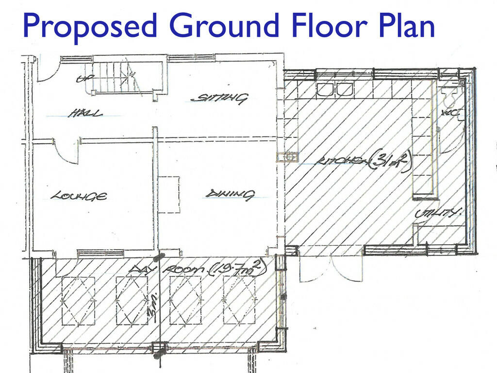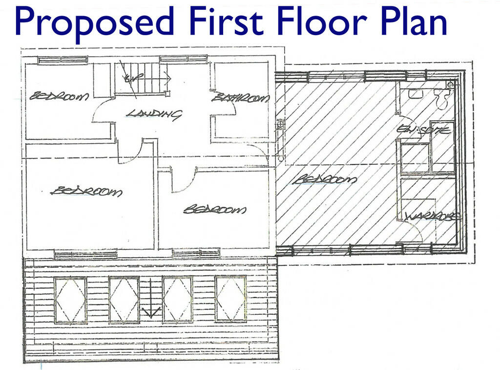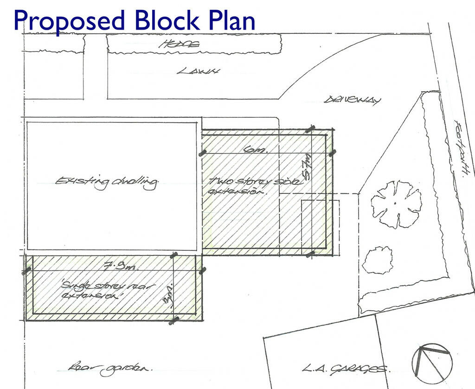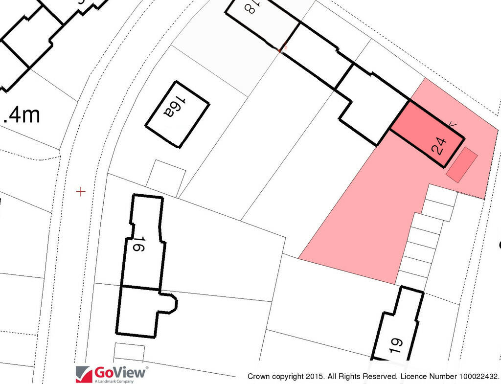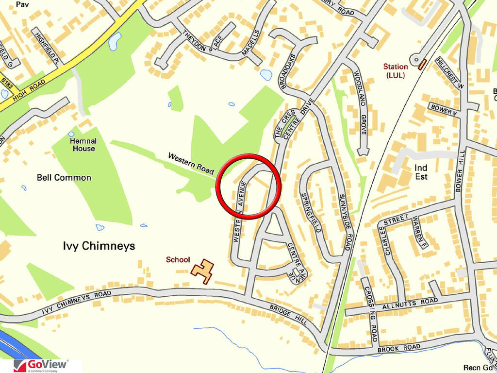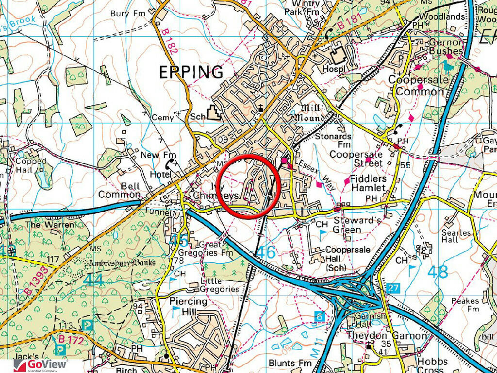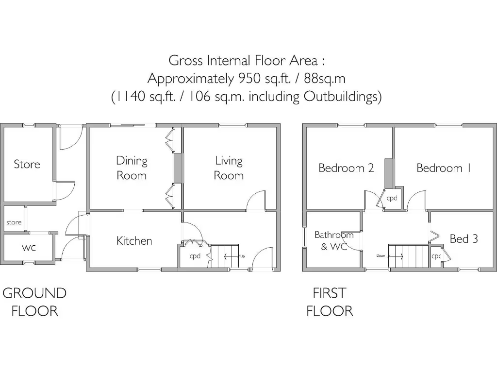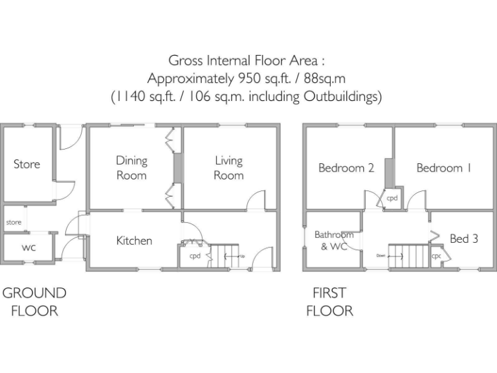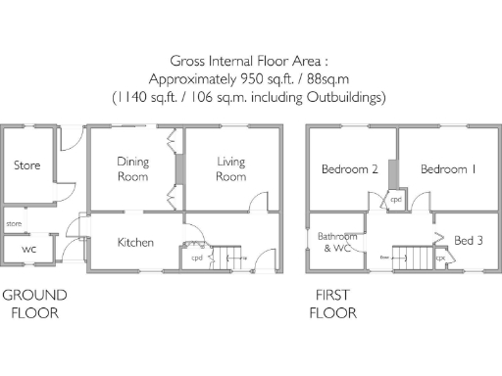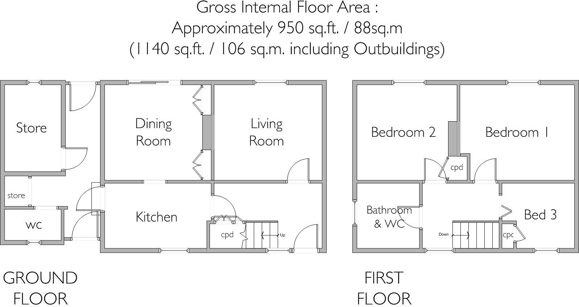Summary -
24, Western Avenue,EPPING,CM16 4JS
CM16 4JS
3 bed 1 bath Semi-Detached
Large corner plot, southwest garden and clear potential to extend into a family home.
3 bedrooms with family bathroom; approx 1,147 sq ft total area
Large southwest‑facing garden on a generous corner plot (approx 19m x 10m)
Off‑street driveway parking; good vehicular access
Short walk to Ivy Chimneys School and Epping Central Line station
Previously approved extension (≈758 sq ft) but planning has expired
Freehold tenure; gas central heating and uPVC double glazing
Single bathroom only; enlargement would require renewed planning
Council Tax band D; modernised in recent years but further updating possible
Set on one of the largest corner plots in the road, this semi‑detached three‑bedroom house offers a rare southwest‑facing garden and straightforward family living. The house has been modernised in recent years and sits a short walk from Ivy Chimneys School and Epping Central Line station, making daily commutes and school runs easy.
Internally the layout is traditional and well‑proportioned: living room, separate dining room, kitchen and useful storage off the covered passage on the ground floor, with three bedrooms and a family bathroom upstairs. The property is freehold, about 1,147 sq ft, and benefits from gas central heating, uPVC double glazing and off‑street parking via a driveway.
There is notable development potential. Planning was previously granted for a two‑storey side and single‑storey rear extension (approx. 758 sq ft / 70 sqm) to create a larger 4‑bedroom home, although that permission has now expired; a buyer could apply to renew with Epping Forest District Council. The large garden and generous plot make the site particularly attractive for extension, subject to permissions.
Practical points to note: the property currently has a single bathroom and the permitted development has lapsed, so any enlargement will require fresh consent. Council Tax sits in band D. Overall, this is a comfortable, well‑located family home with clear scope to increase space and value for a growing household.
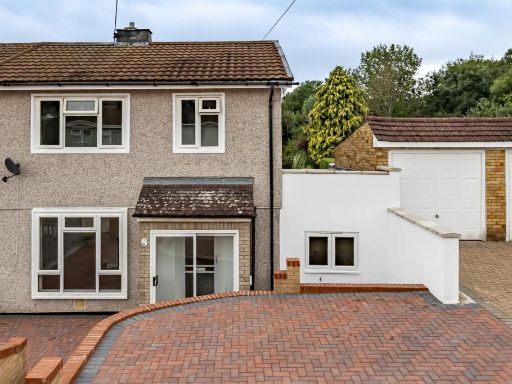 3 bedroom semi-detached house for sale in Western Avenue, Epping, CM16 — £585,000 • 3 bed • 2 bath • 1039 ft²
3 bedroom semi-detached house for sale in Western Avenue, Epping, CM16 — £585,000 • 3 bed • 2 bath • 1039 ft² 2 bedroom semi-detached house for sale in Beaconfield Road, Epping, CM16 — £500,000 • 2 bed • 1 bath • 818 ft²
2 bedroom semi-detached house for sale in Beaconfield Road, Epping, CM16 — £500,000 • 2 bed • 1 bath • 818 ft²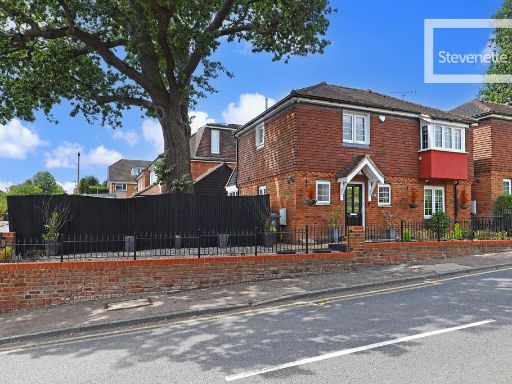 3 bedroom detached house for sale in Bower Hill, Epping, CM16 — £785,000 • 3 bed • 2 bath • 1202 ft²
3 bedroom detached house for sale in Bower Hill, Epping, CM16 — £785,000 • 3 bed • 2 bath • 1202 ft²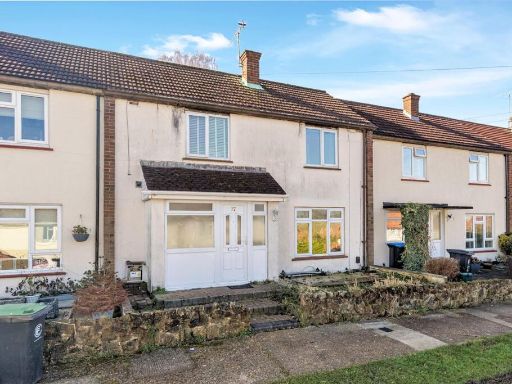 3 bedroom terraced house for sale in Coronation Hill, Epping, CM16 — £425,000 • 3 bed • 1 bath • 1102 ft²
3 bedroom terraced house for sale in Coronation Hill, Epping, CM16 — £425,000 • 3 bed • 1 bath • 1102 ft²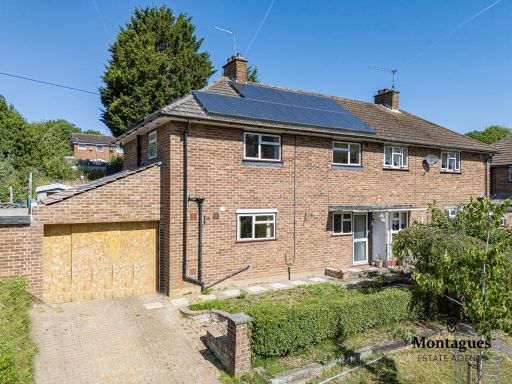 3 bedroom house for sale in Centre Drive, Epping, CM16 — £525,000 • 3 bed • 1 bath • 1239 ft²
3 bedroom house for sale in Centre Drive, Epping, CM16 — £525,000 • 3 bed • 1 bath • 1239 ft²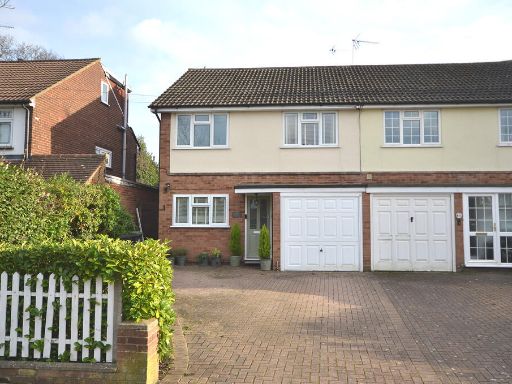 4 bedroom semi-detached house for sale in Woodberry Down, Epping, CM16 — £795,000 • 4 bed • 3 bath • 1548 ft²
4 bedroom semi-detached house for sale in Woodberry Down, Epping, CM16 — £795,000 • 4 bed • 3 bath • 1548 ft²