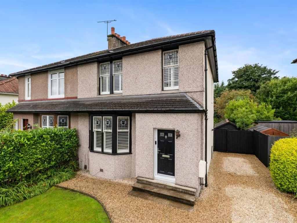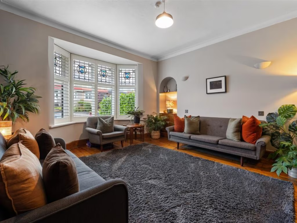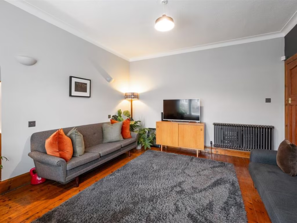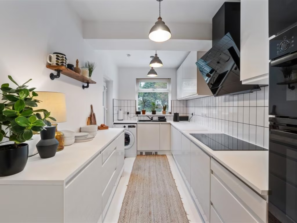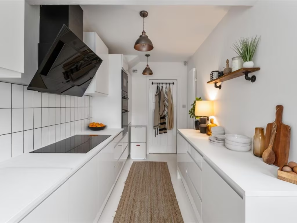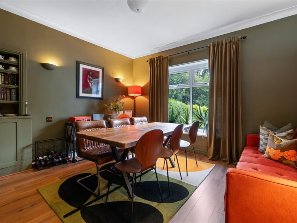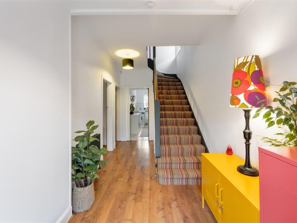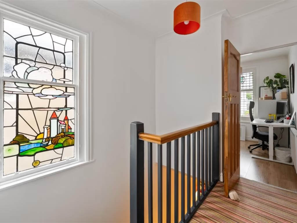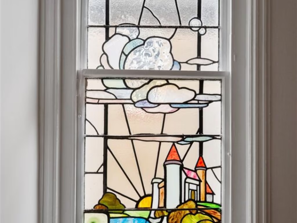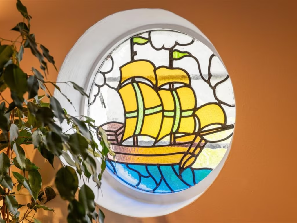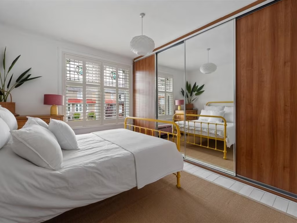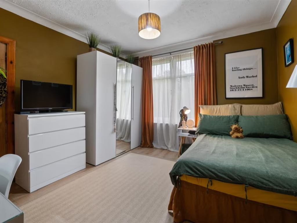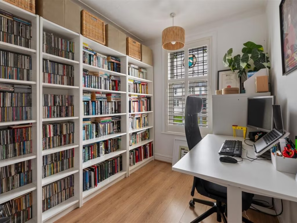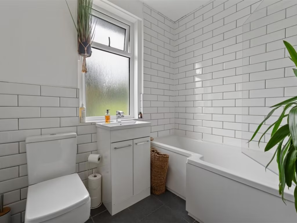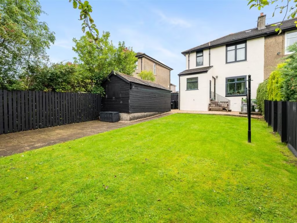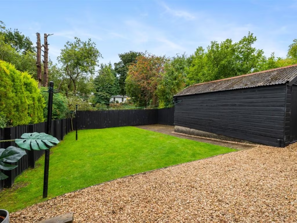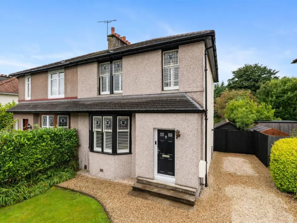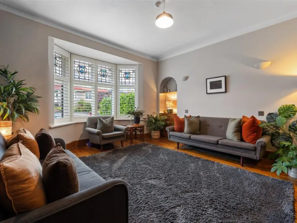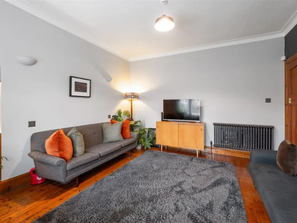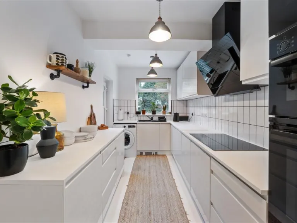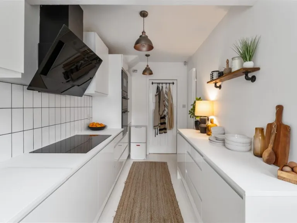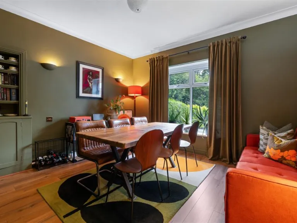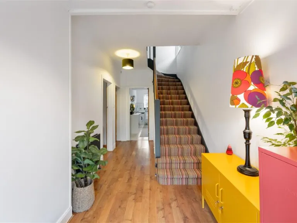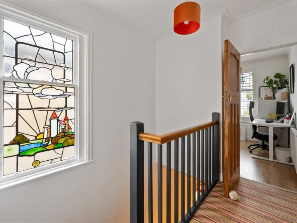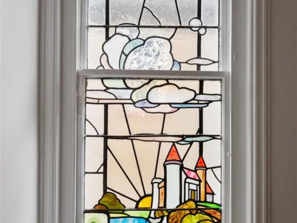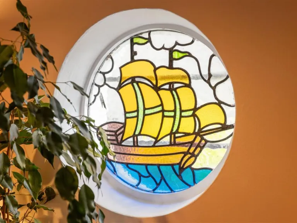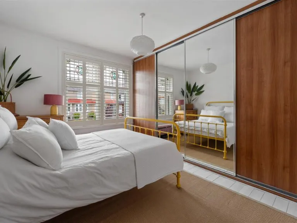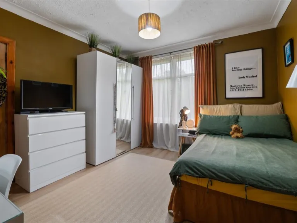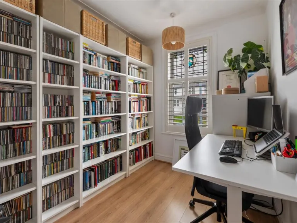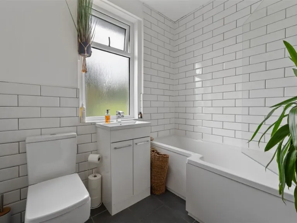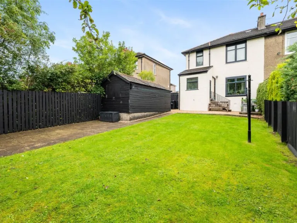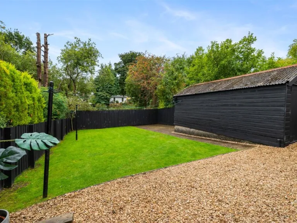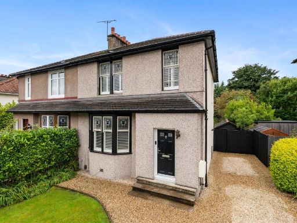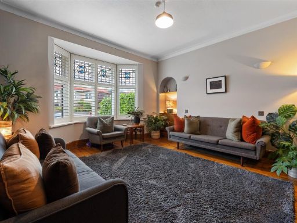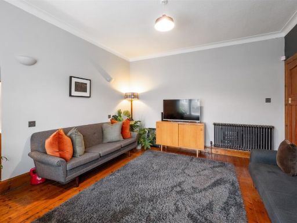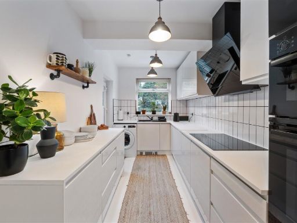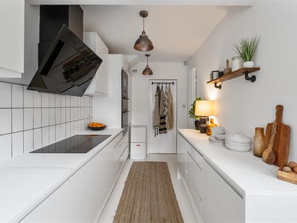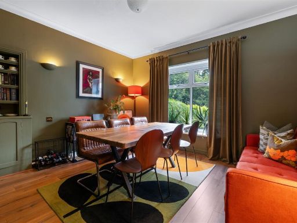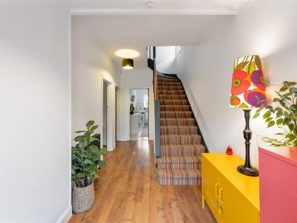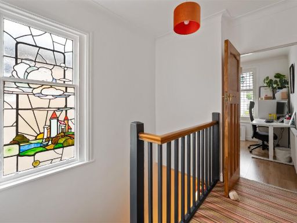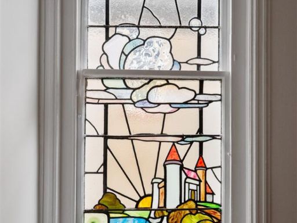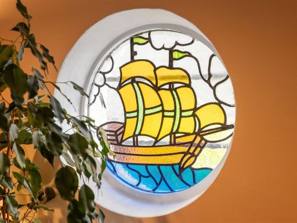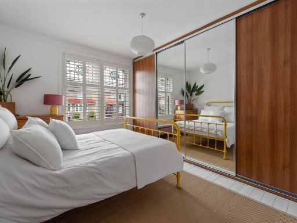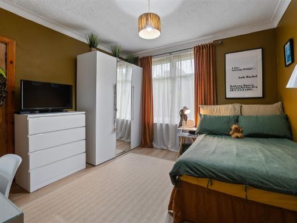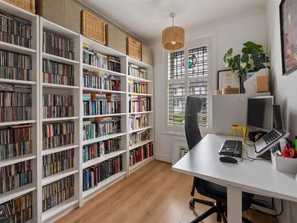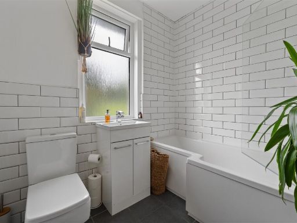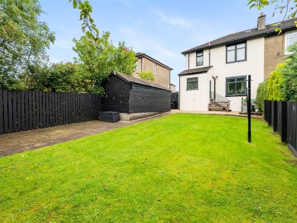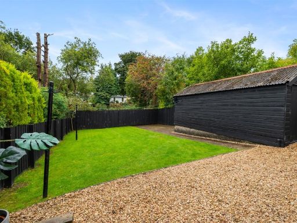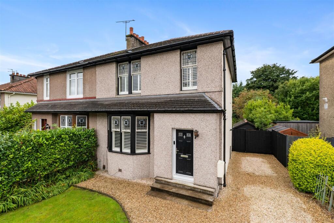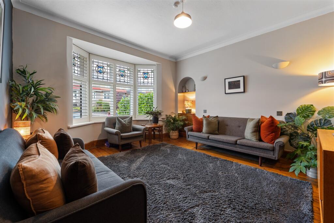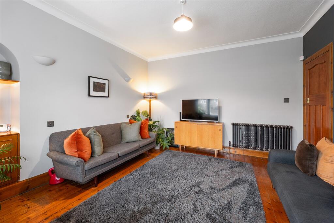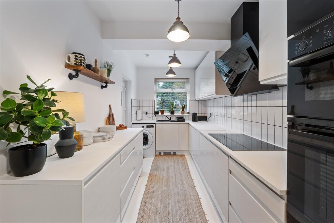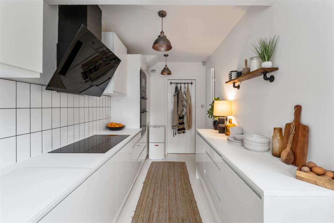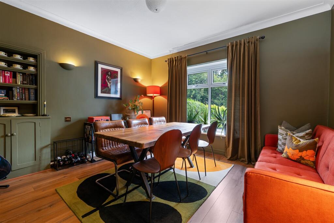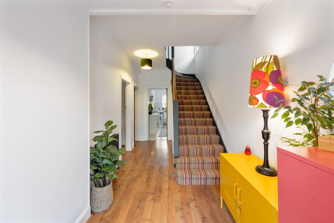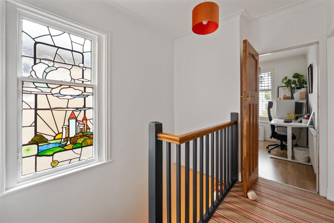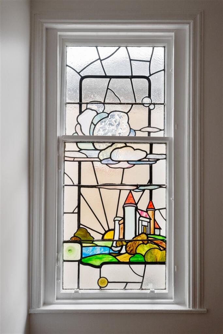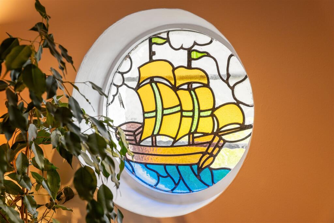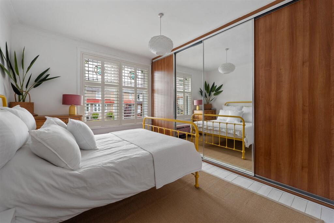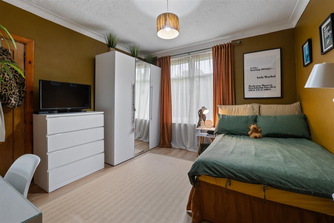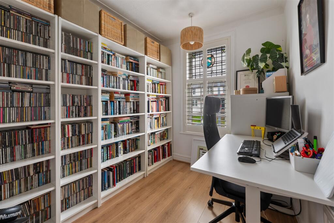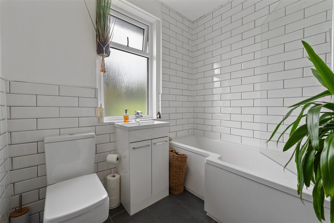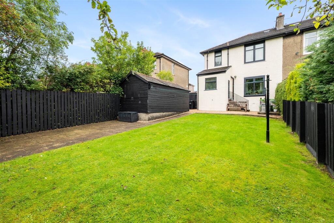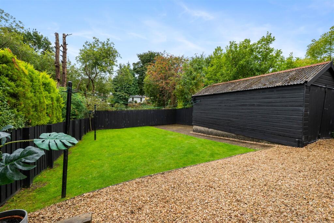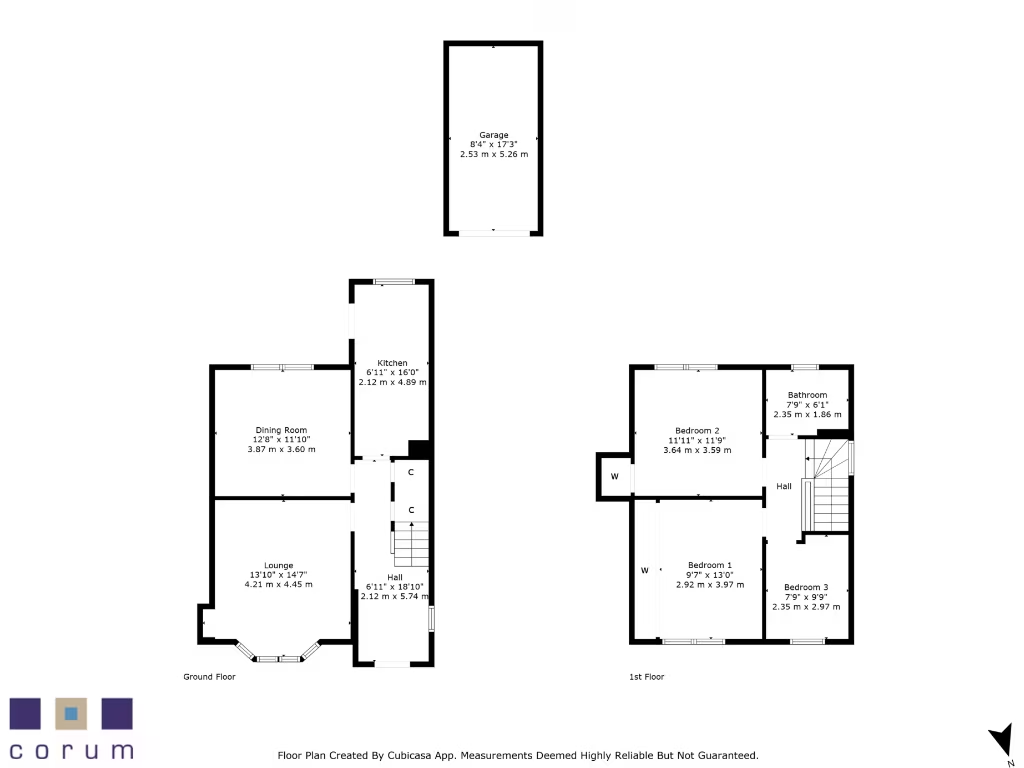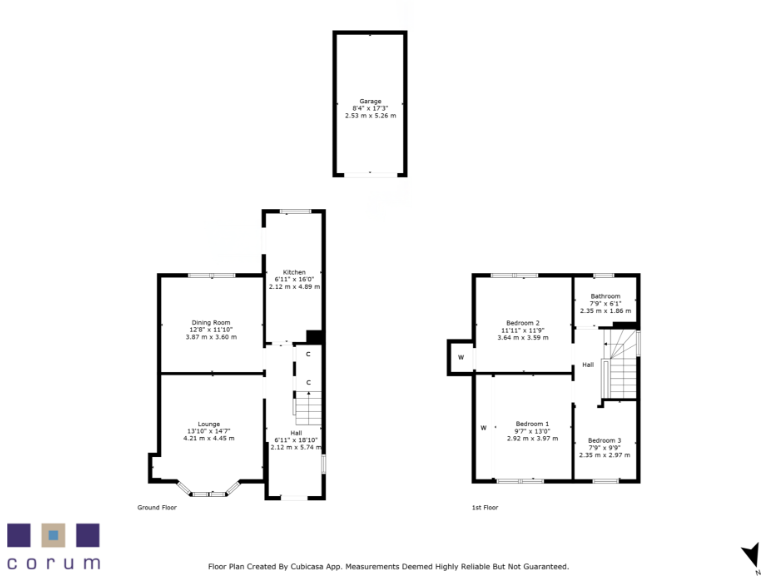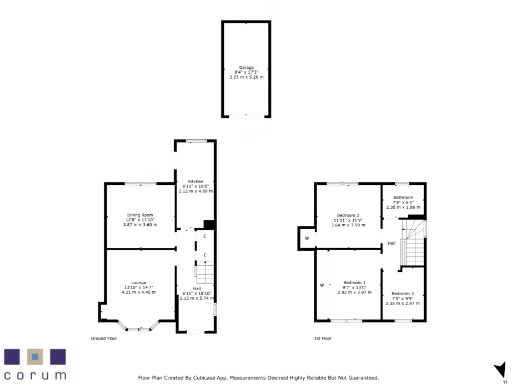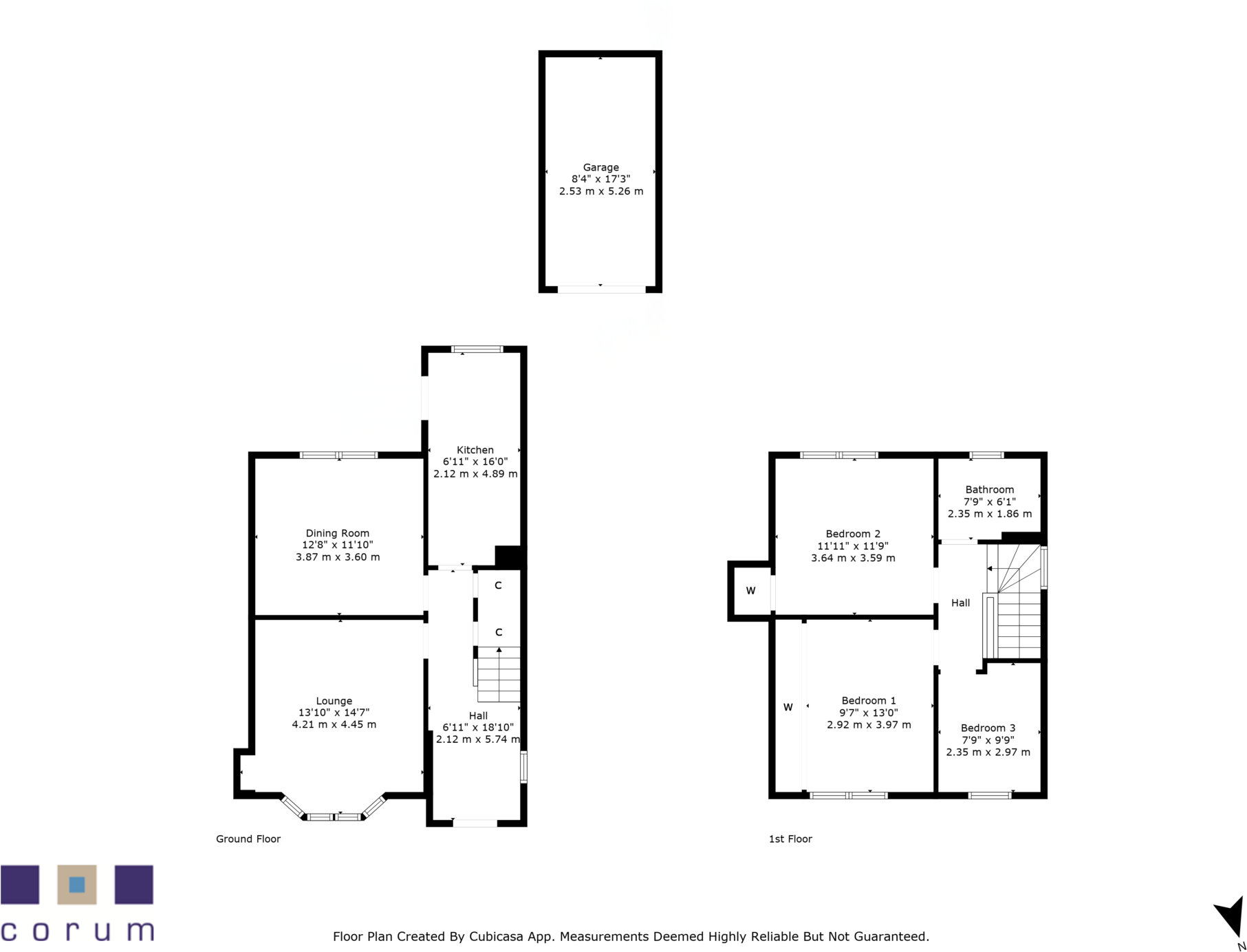Summary - 186, KINGS PARK AVENUE, GLASGOW G44 4JF
3 bed 1 bath Semi-Detached
Three-bedroom family villa with south garden, driveway and garage in King’s Park..
Three-bedroom semi-detached villa with period Art Deco bay window
South-facing, privately enclosed rear garden of above-average depth
Modern kitchen with integrated appliances and garden access
Driveway parking plus rear garage for storage or car
Walking distance (≈500 yards) to King’s Park rail station
Single family bathroom only — may limit larger households
Located in an area classified as very deprived — affects resale outlook
Council tax band above average; EER Band D
This well-presented three-bedroom semi-detached villa pairs original period character with a modern specification, offering comfortable family accommodation across two floors. The front living room retains an Art Deco bay with leaded glass and high ceilings, while the rear dining/sitting room flows to a sleek, well-equipped kitchen with integrated appliances and rear garden access.
The south-facing rear garden is a major asset: privately enclosed, above-average depth for the area and laid mainly to lawn with a patio and shed, ideal for children and outdoor entertaining. Practical features include a side driveway for off-street parking and a rear garage, easing day-to-day storage and parking needs.
Location suits families and commuters: shops, cafés and local amenities in Croftfoot, King’s Park and Cathcart are within easy reach, and King’s Park station is approximately a 500-yard walk. Broadband and mobile signal are both strong, supporting home working and streaming.
Be aware of material factors: the property sits within a wider area classified as very deprived, which may affect long-term resale and local services. Council tax is above average and the energy rating is D. Accommodation is arranged around a single family bathroom, which could be limiting for larger households. Any extension or significant alteration would be subject to planning consent.
Overall this is a practical, characterful home for a small-to-medium family seeking a spacious garden, good transport links and period charm with modern conveniences.
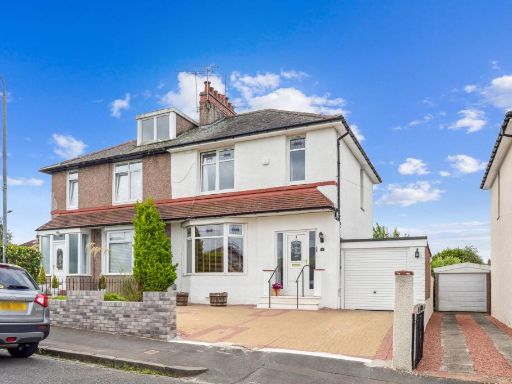 3 bedroom semi-detached house for sale in 10 Kingsbrae Avenue, Kings Park, Glasgow, G44 4QU, G44 — £269,000 • 3 bed • 1 bath • 1033 ft²
3 bedroom semi-detached house for sale in 10 Kingsbrae Avenue, Kings Park, Glasgow, G44 4QU, G44 — £269,000 • 3 bed • 1 bath • 1033 ft²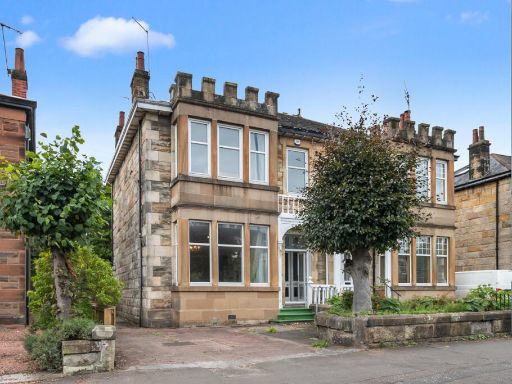 4 bedroom semi-detached house for sale in Kings Park Avenue, Glasgow, G44 — £350,000 • 4 bed • 2 bath • 2120 ft²
4 bedroom semi-detached house for sale in Kings Park Avenue, Glasgow, G44 — £350,000 • 4 bed • 2 bath • 2120 ft²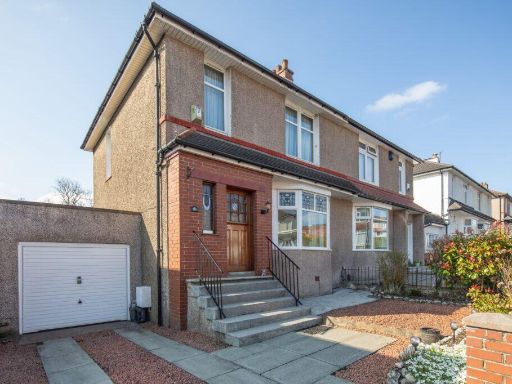 3 bedroom semi-detached villa for sale in Kings Park Avenue, Kings Park, G44 — £275,000 • 3 bed • 1 bath • 1181 ft²
3 bedroom semi-detached villa for sale in Kings Park Avenue, Kings Park, G44 — £275,000 • 3 bed • 1 bath • 1181 ft²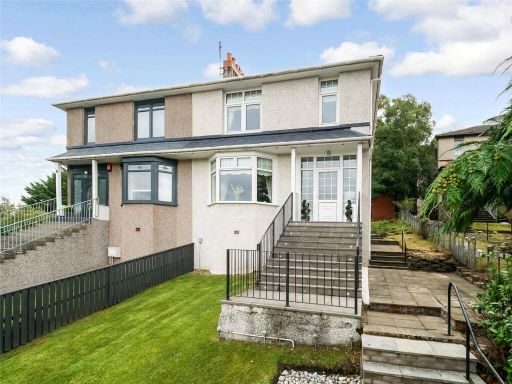 3 bedroom semi-detached house for sale in Kingshouse Avenue, Glasgow, Glasgow City, G44 — £290,000 • 3 bed • 1 bath • 1063 ft²
3 bedroom semi-detached house for sale in Kingshouse Avenue, Glasgow, Glasgow City, G44 — £290,000 • 3 bed • 1 bath • 1063 ft²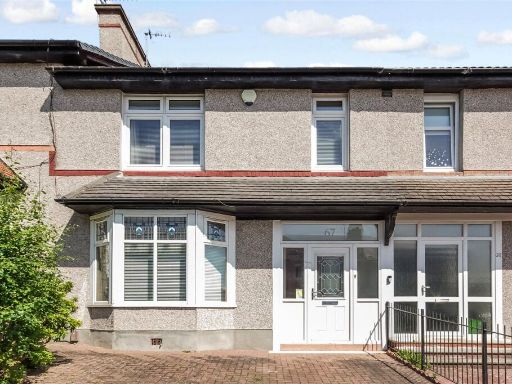 3 bedroom terraced house for sale in Kinmount Avenue, Glasgow, Glasgow City, G44 — £265,000 • 3 bed • 1 bath • 800 ft²
3 bedroom terraced house for sale in Kinmount Avenue, Glasgow, Glasgow City, G44 — £265,000 • 3 bed • 1 bath • 800 ft²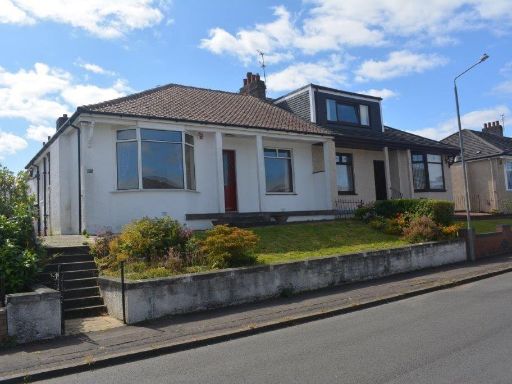 3 bedroom semi-detached bungalow for sale in Kingslynn Drive, Glasgow, G44 — £300,000 • 3 bed • 2 bath • 1302 ft²
3 bedroom semi-detached bungalow for sale in Kingslynn Drive, Glasgow, G44 — £300,000 • 3 bed • 2 bath • 1302 ft²