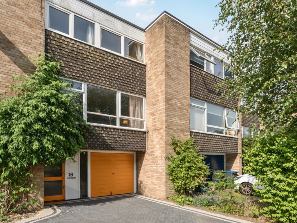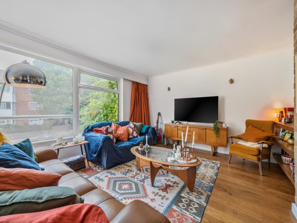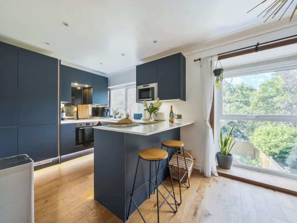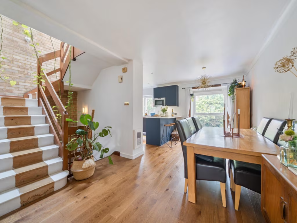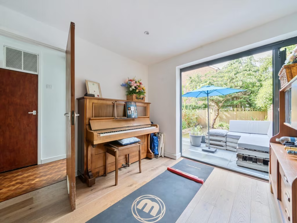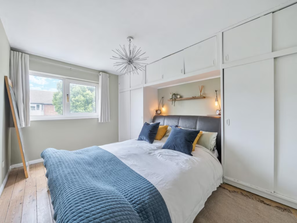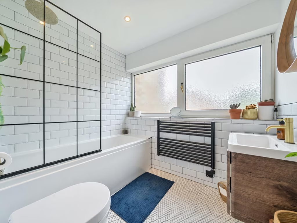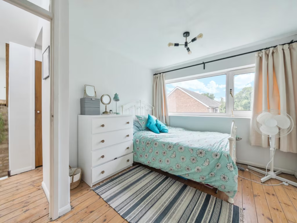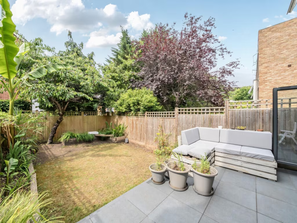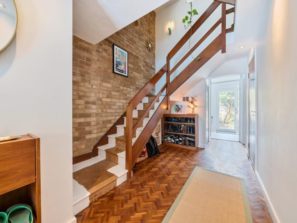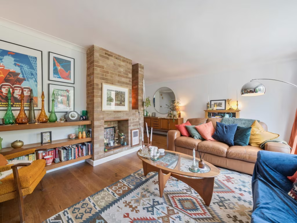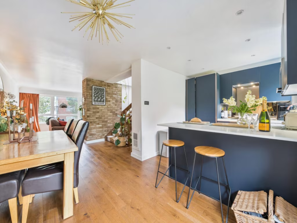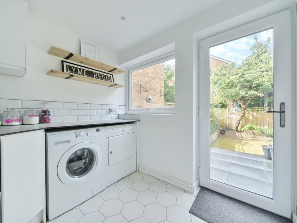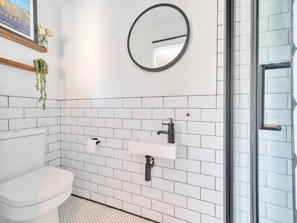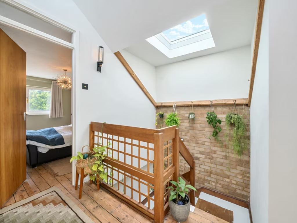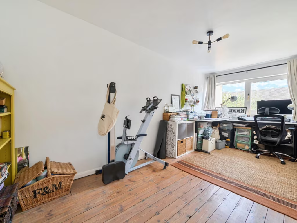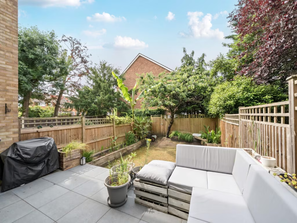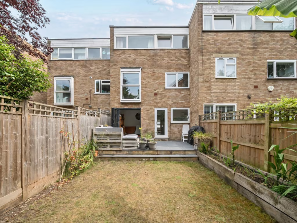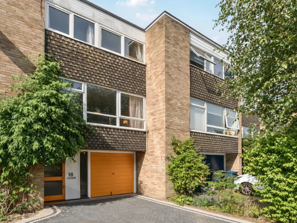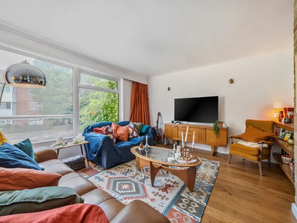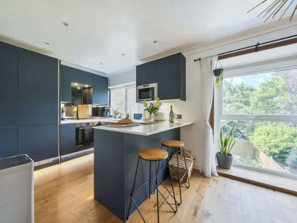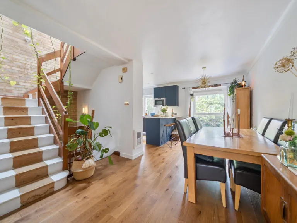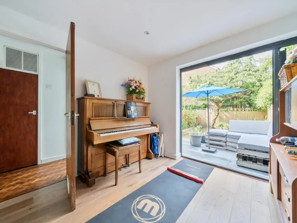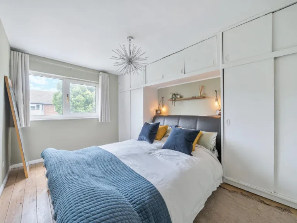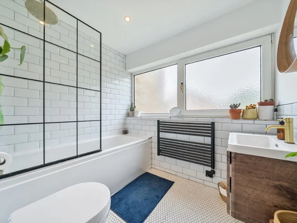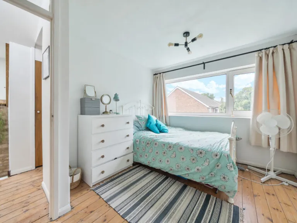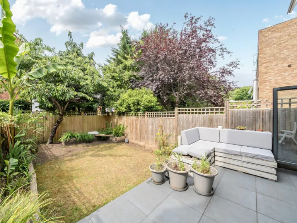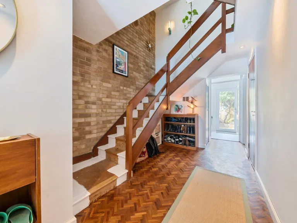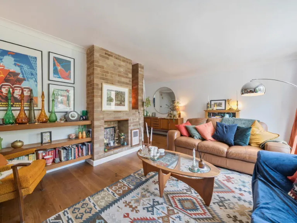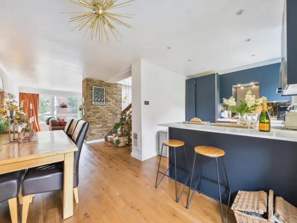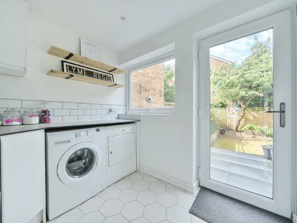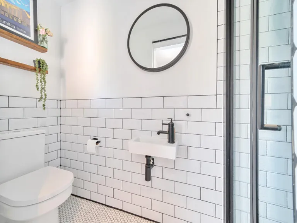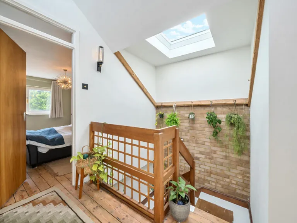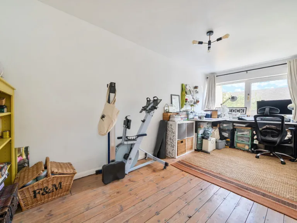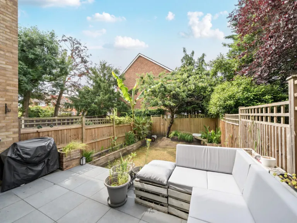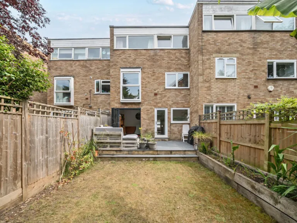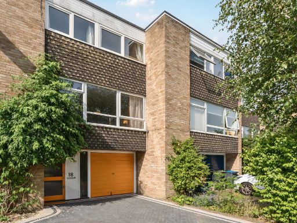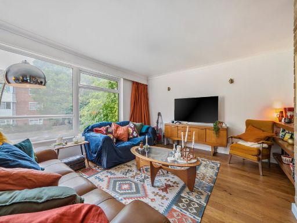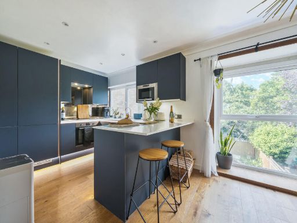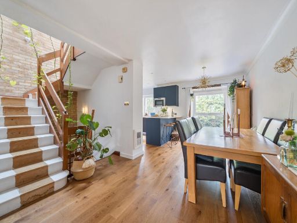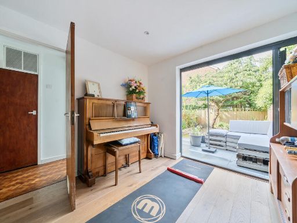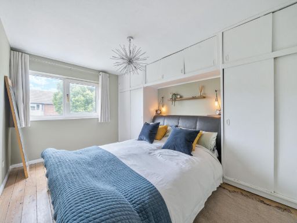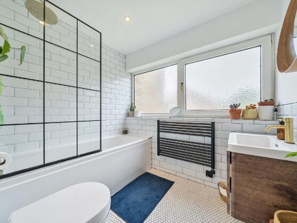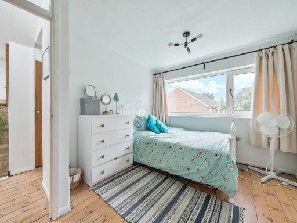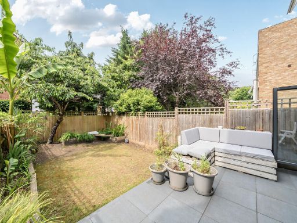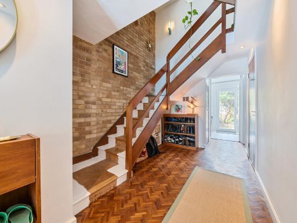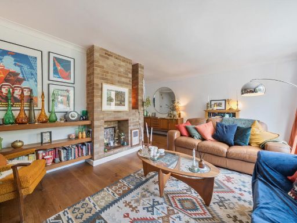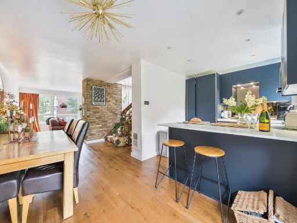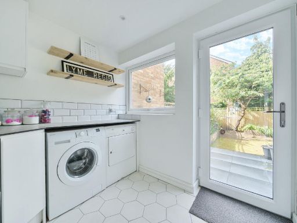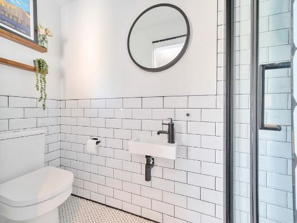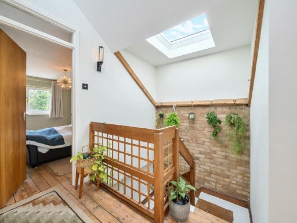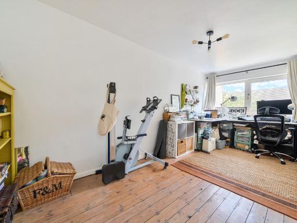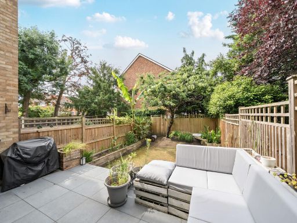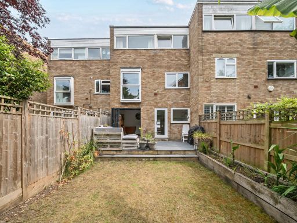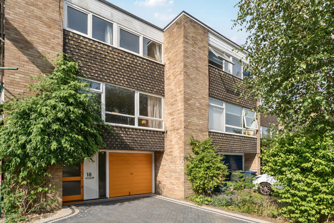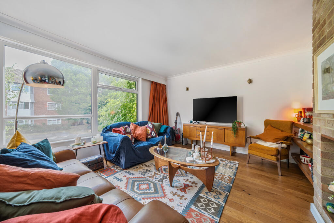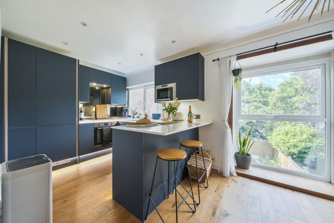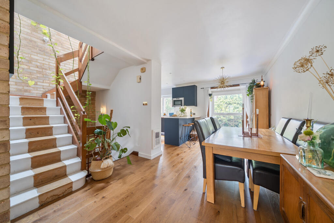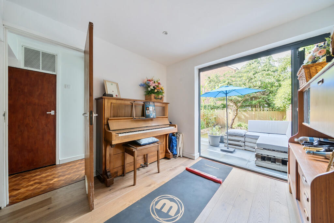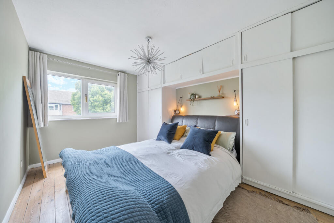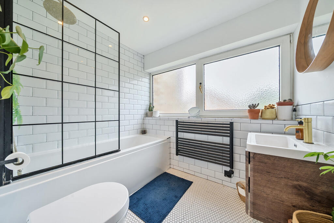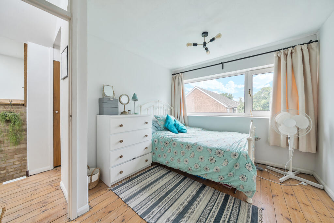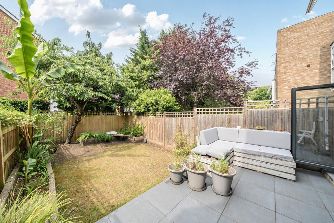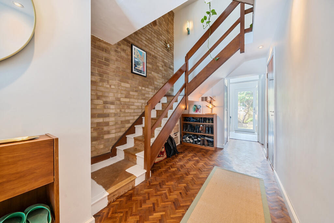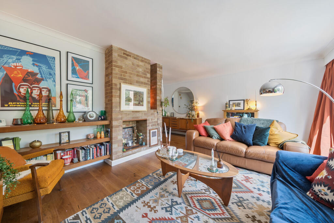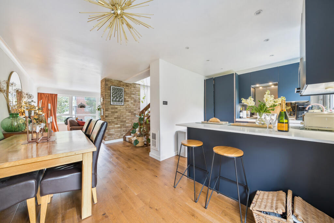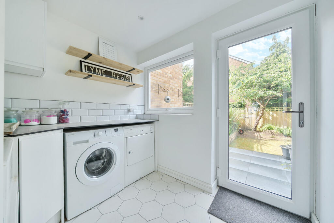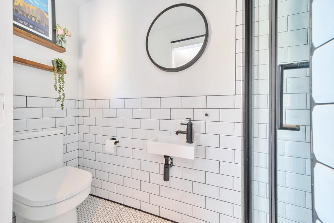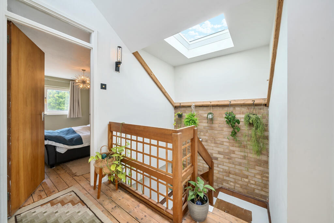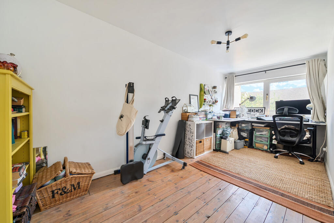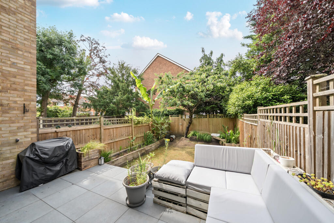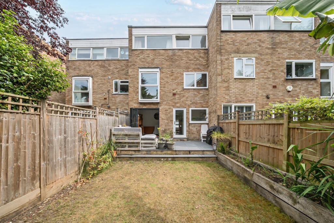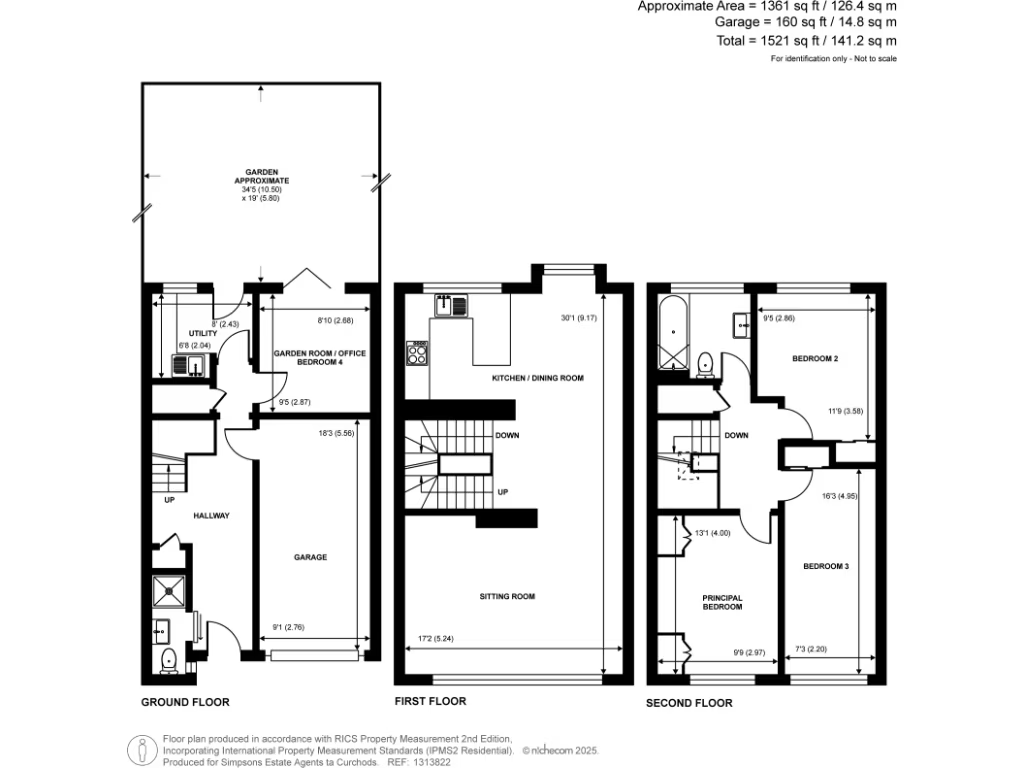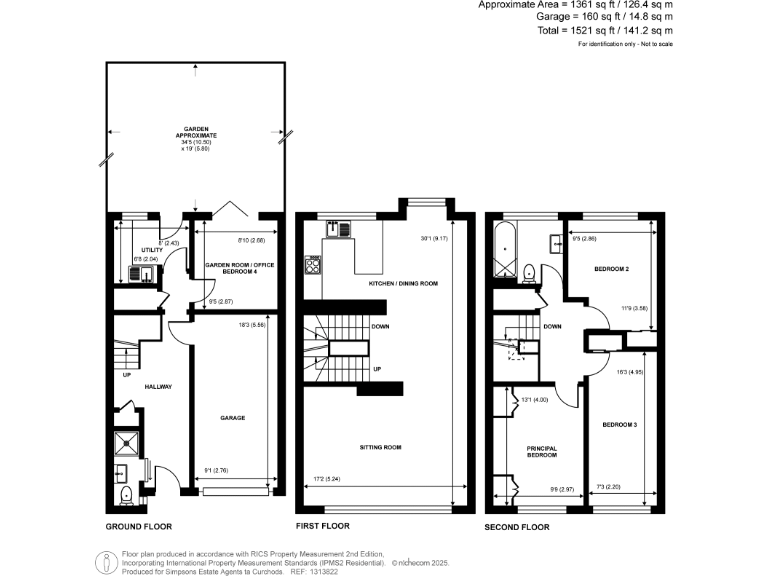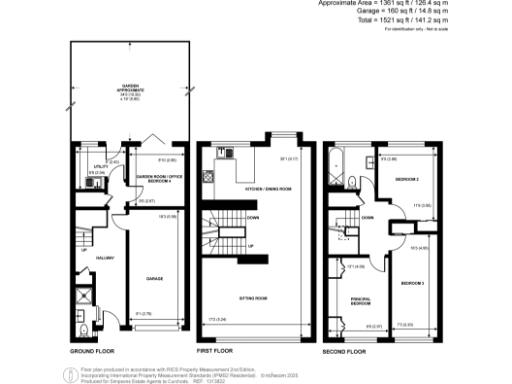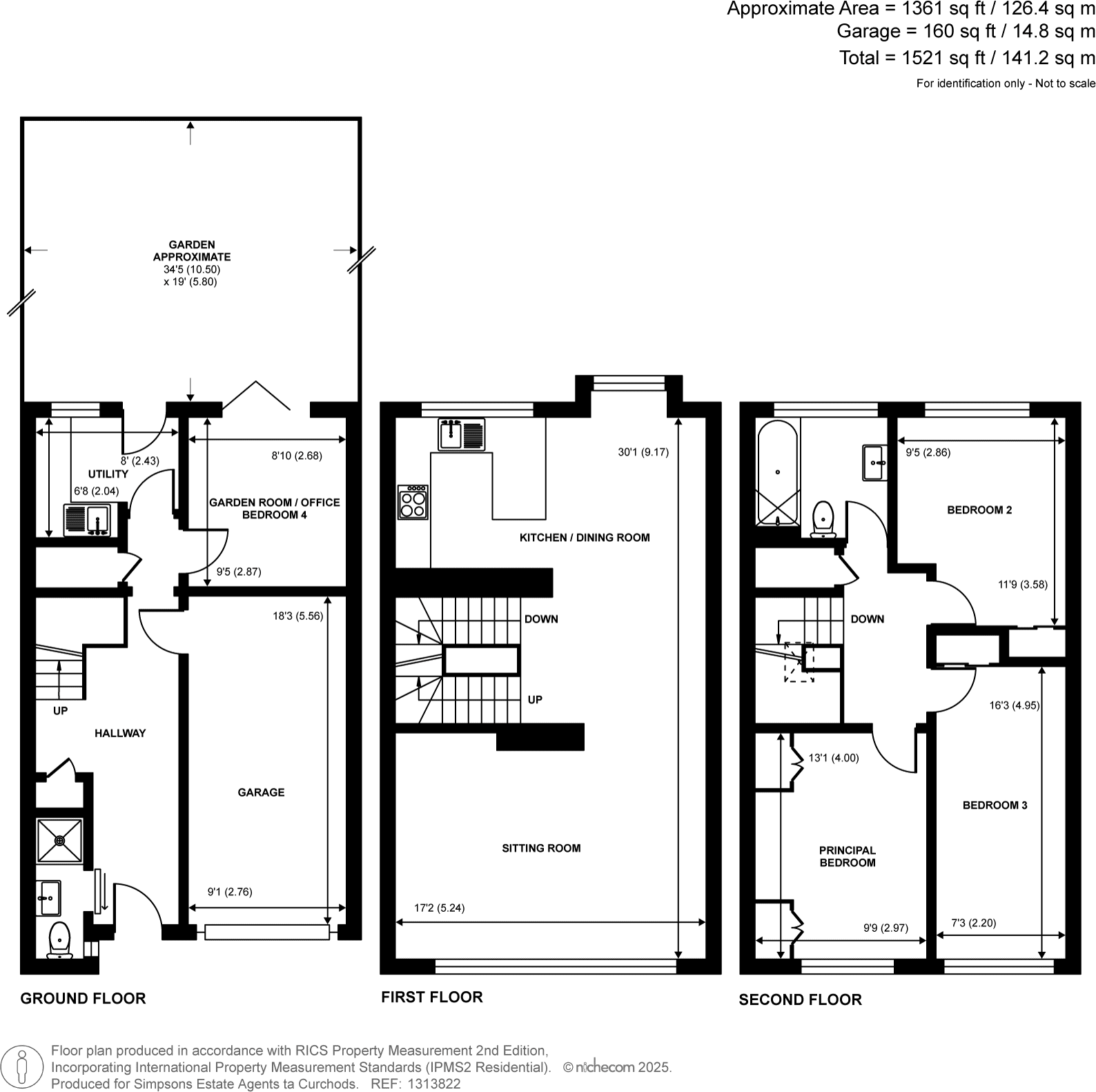Summary - 18 KINGSWOOD CLOSE SURBITON KT6 6DZ
4 bed 2 bath Terraced
Flexible 3/4-bed family home, garage and parking, minutes from Surbiton station.
Three/four-bedroom flexible townhouse layout
Two bathrooms plus ground-floor shower room
Off-street parking for two cars and integral garage
Short walk to Surbiton station and good schools
Bright rooms with large windows and modern kitchen
Small rear garden and compact plot size
Freehold tenure; total area approx. 1,521 sq ft
Council tax above average; urban area, average crime
A spacious three-storey town house in Surbiton, arranged as a flexible three/four-bedroom layout ideal for growing families. The ground floor offers a useful shower room, utility room, versatile garden room/office or fourth bedroom, and an integral garage; the first and second floors provide a bright sitting room, kitchen/dining area with garden views, and three double bedrooms with a contemporary family bathroom.
Practical strengths include off-street parking for two cars, a small but charming rear garden, Freehold tenure and a short walk to Surbiton station and a selection of well-rated local schools. The property’s mid-20th-century modernist exterior and large windows deliver good natural light and a contemporary feel, while the 1,521 sqft gives comfortable living space across three floors.
Be aware of a few material considerations: the plot is small so outdoor space is limited, council tax is above average, and the property sits in an urban area with average local crime levels. Overall this house suits a family seeking convenient transport links, local schools and flexible living space, with some compromise on garden size and external space.
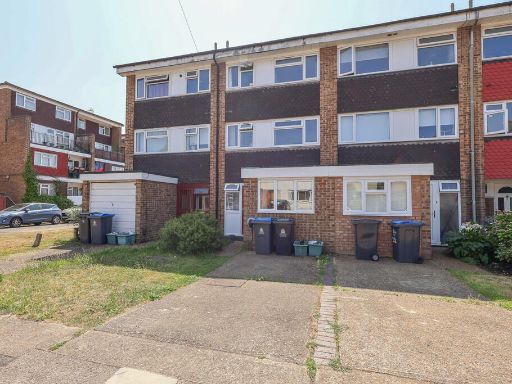 4 bedroom town house for sale in The Retreat, Surbiton, KT5 — £575,000 • 4 bed • 1 bath • 1184 ft²
4 bedroom town house for sale in The Retreat, Surbiton, KT5 — £575,000 • 4 bed • 1 bath • 1184 ft²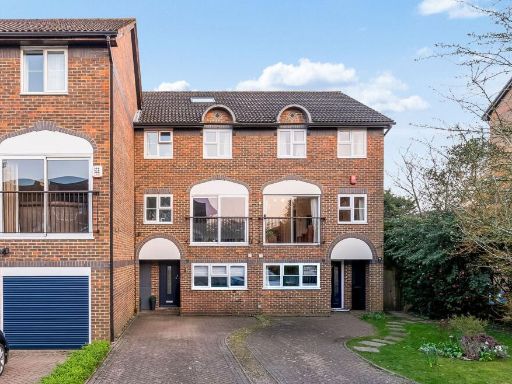 5 bedroom town house for sale in Adams Close, Surbiton, KT5 — £950,000 • 5 bed • 2 bath • 1959 ft²
5 bedroom town house for sale in Adams Close, Surbiton, KT5 — £950,000 • 5 bed • 2 bath • 1959 ft²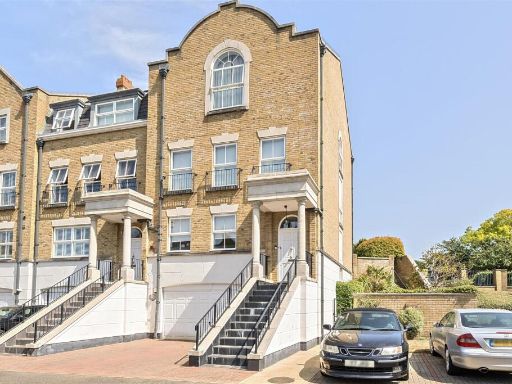 4 bedroom end of terrace house for sale in Clearwater Place, Long Ditton, Surbiton, KT6 — £1,695,000 • 4 bed • 3 bath • 3076 ft²
4 bedroom end of terrace house for sale in Clearwater Place, Long Ditton, Surbiton, KT6 — £1,695,000 • 4 bed • 3 bath • 3076 ft²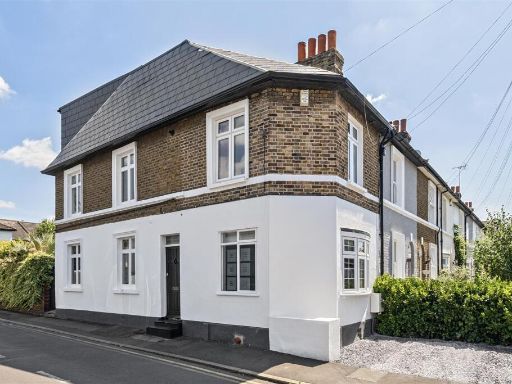 3 bedroom end of terrace house for sale in Winters Road, Thames Ditton, KT7 — £765,000 • 3 bed • 2 bath • 1422 ft²
3 bedroom end of terrace house for sale in Winters Road, Thames Ditton, KT7 — £765,000 • 3 bed • 2 bath • 1422 ft² 5 bedroom detached house for sale in Mayfair Close, Surbiton, KT6 — £1,199,950 • 5 bed • 2 bath • 2276 ft²
5 bedroom detached house for sale in Mayfair Close, Surbiton, KT6 — £1,199,950 • 5 bed • 2 bath • 2276 ft²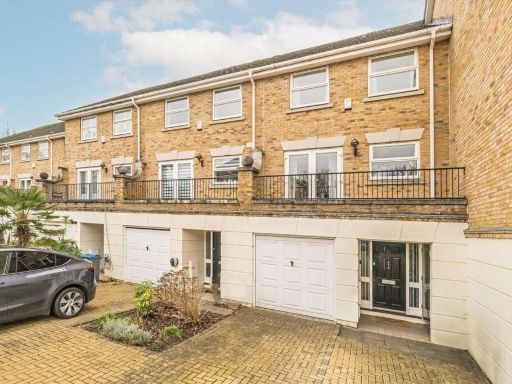 4 bedroom house for sale in Penners Gardens, Surbiton, KT6 — £899,950 • 4 bed • 3 bath • 1124 ft²
4 bedroom house for sale in Penners Gardens, Surbiton, KT6 — £899,950 • 4 bed • 3 bath • 1124 ft²