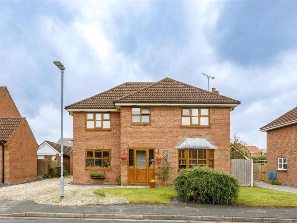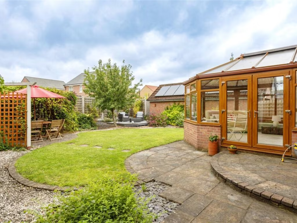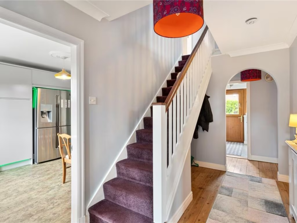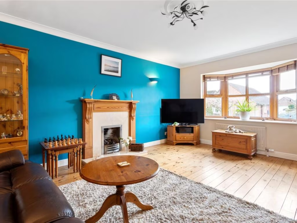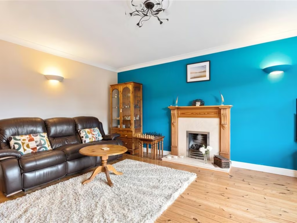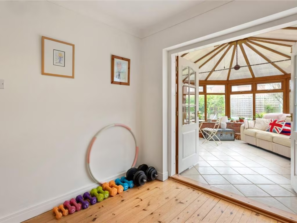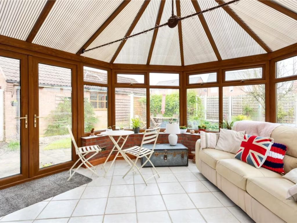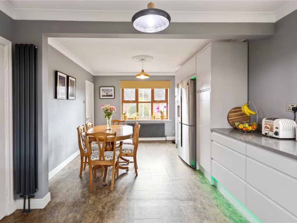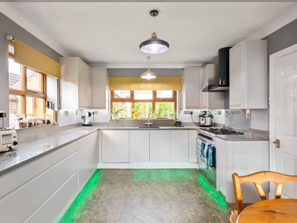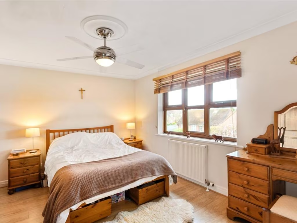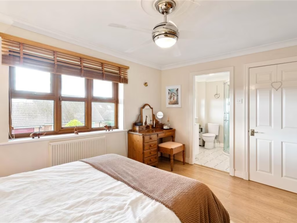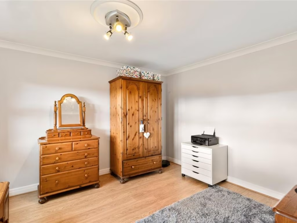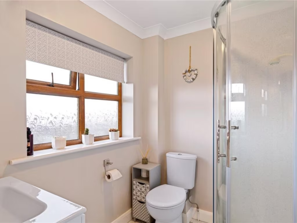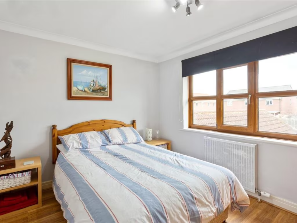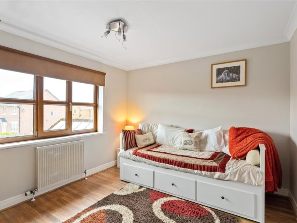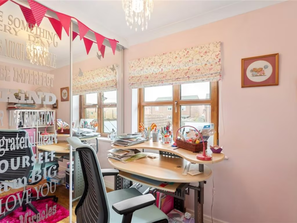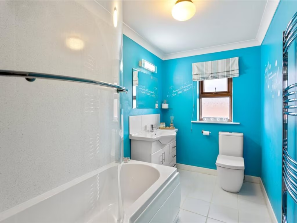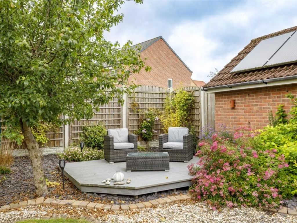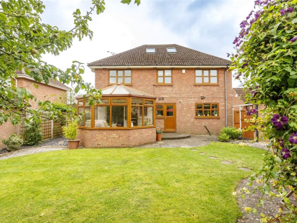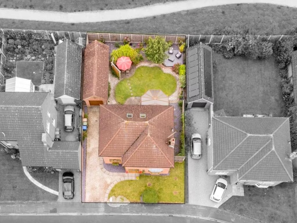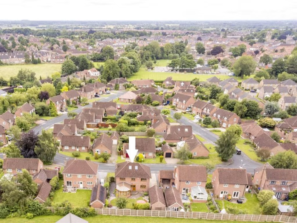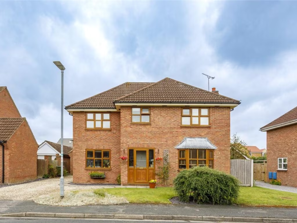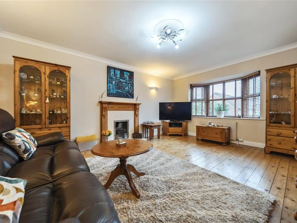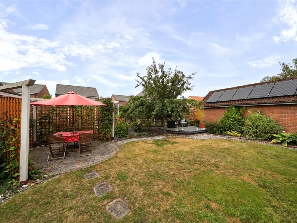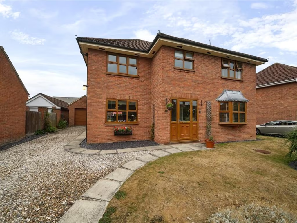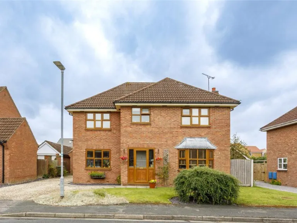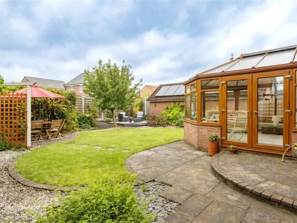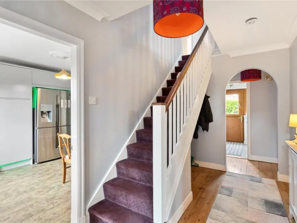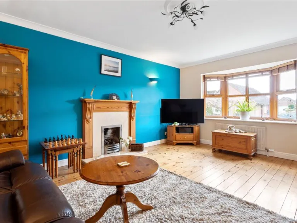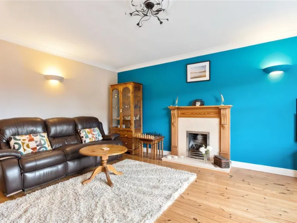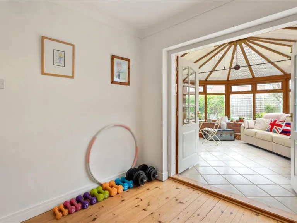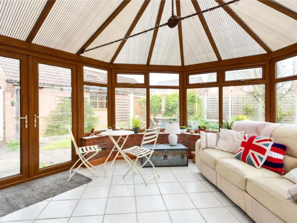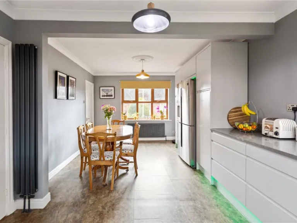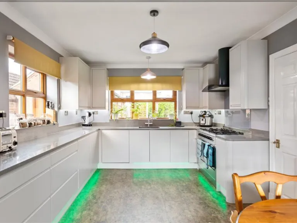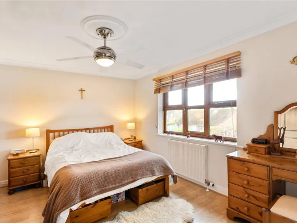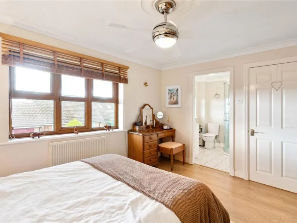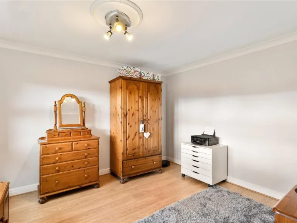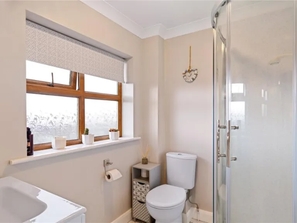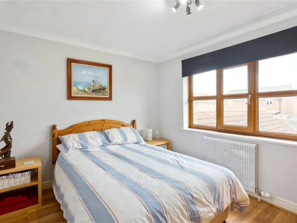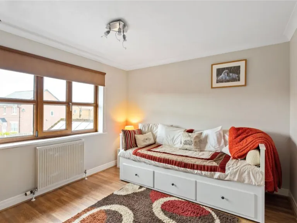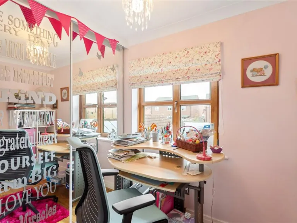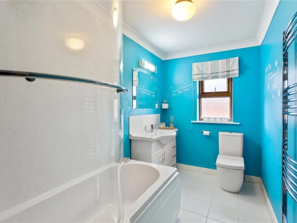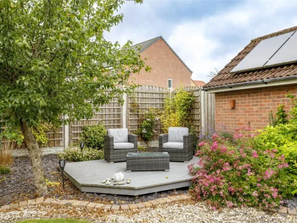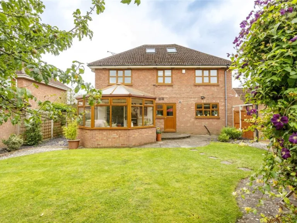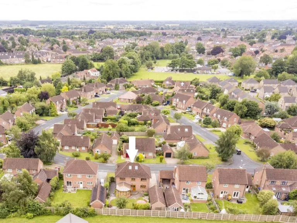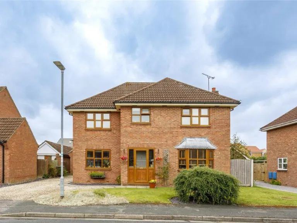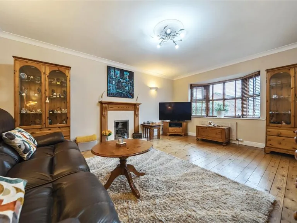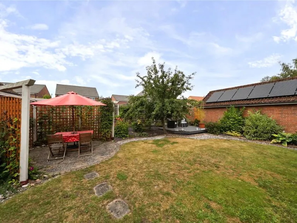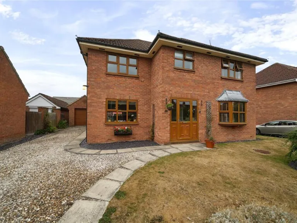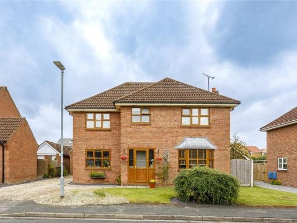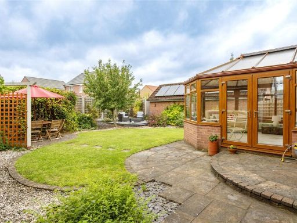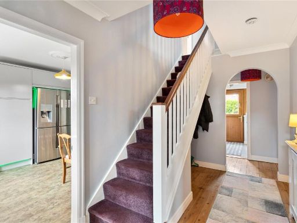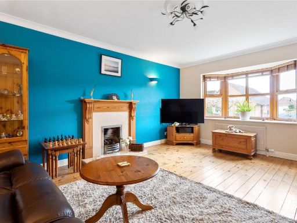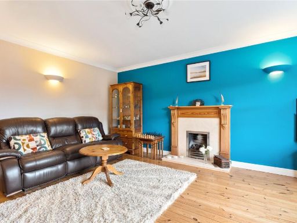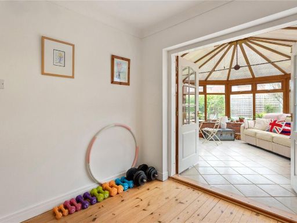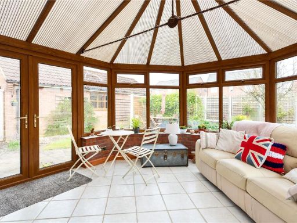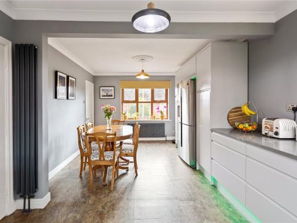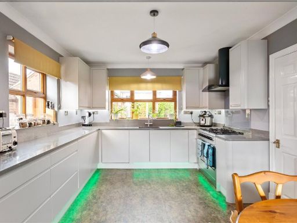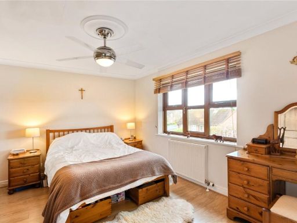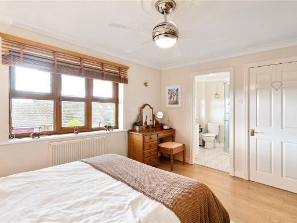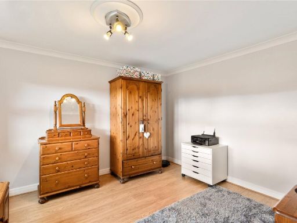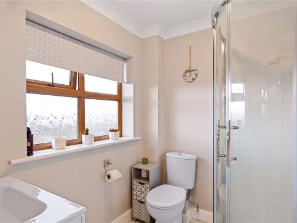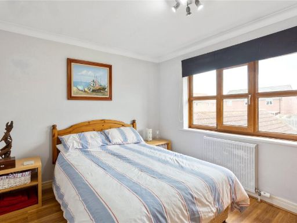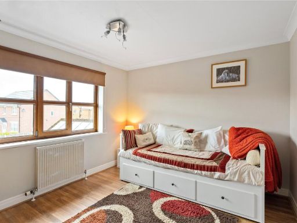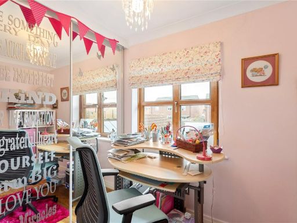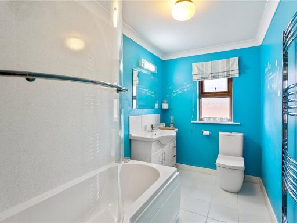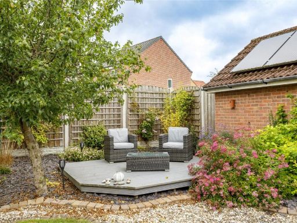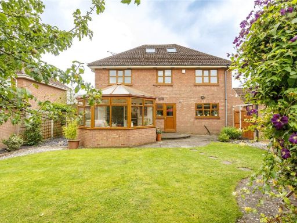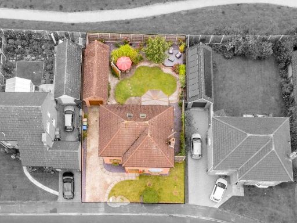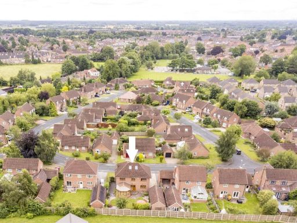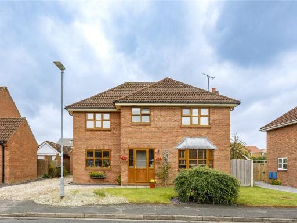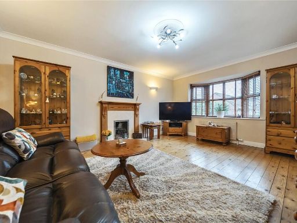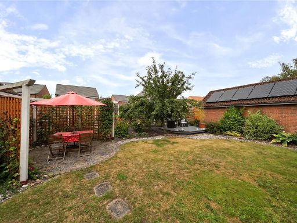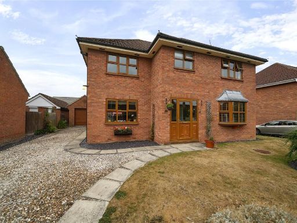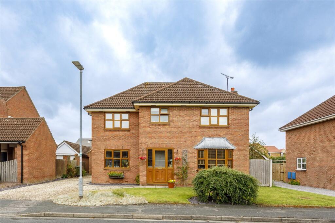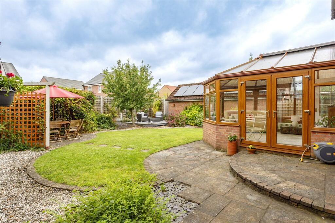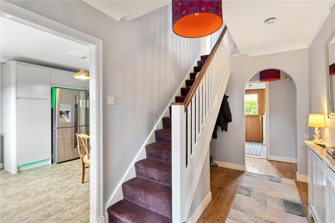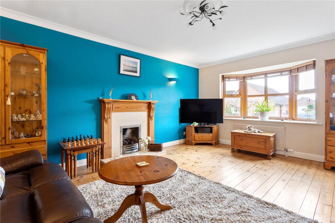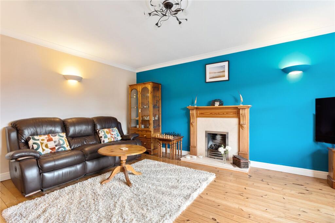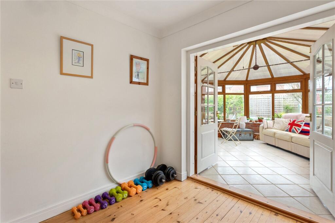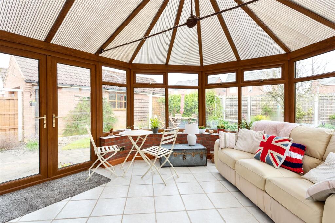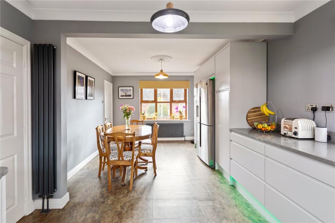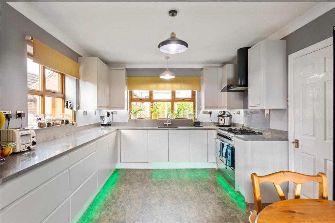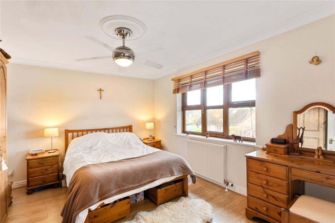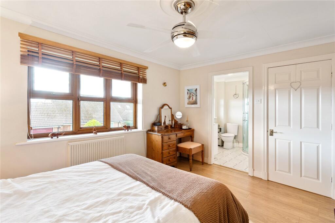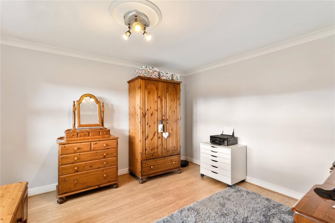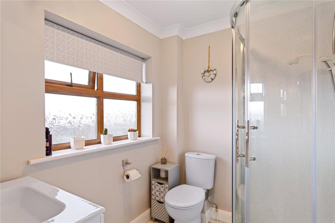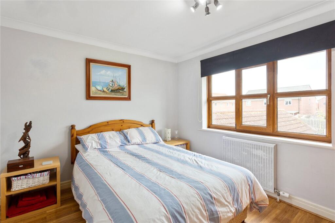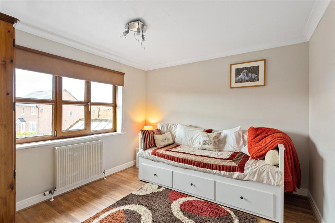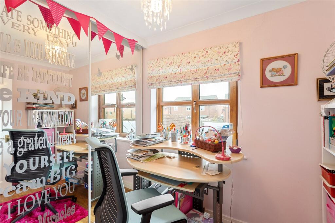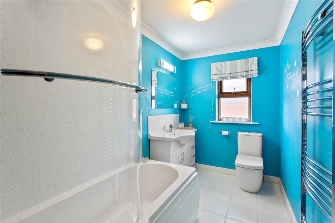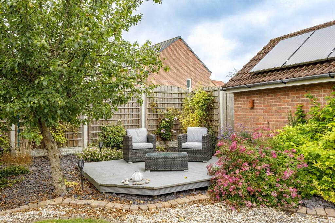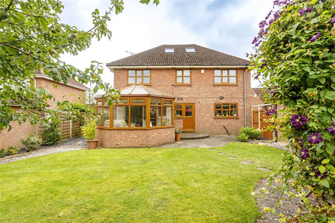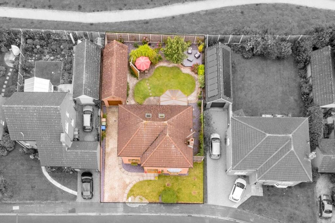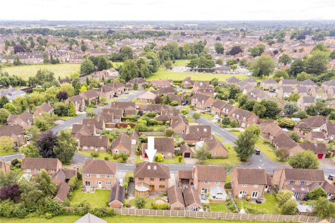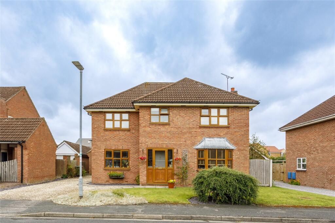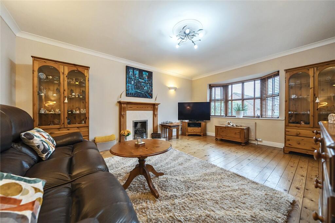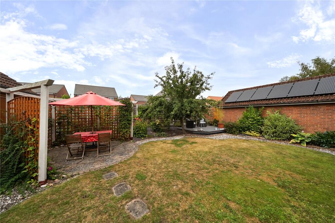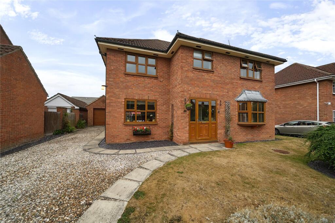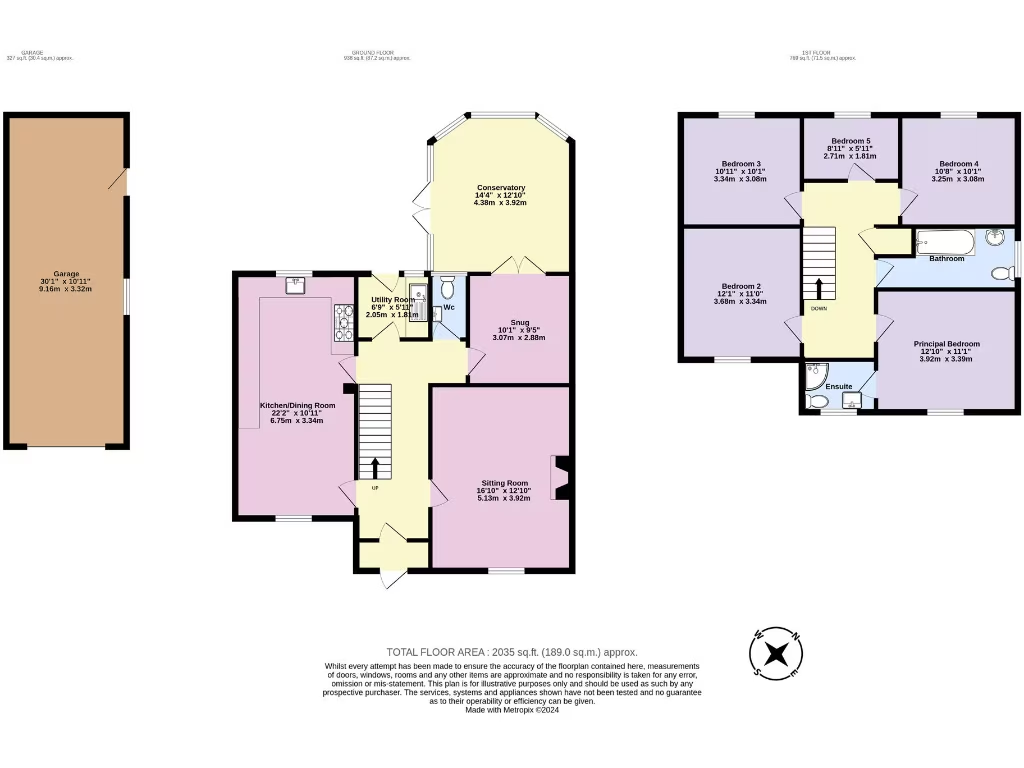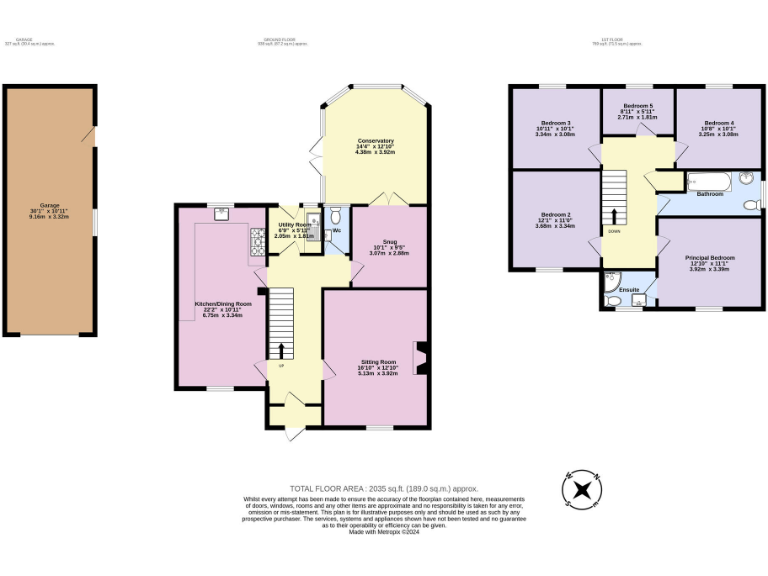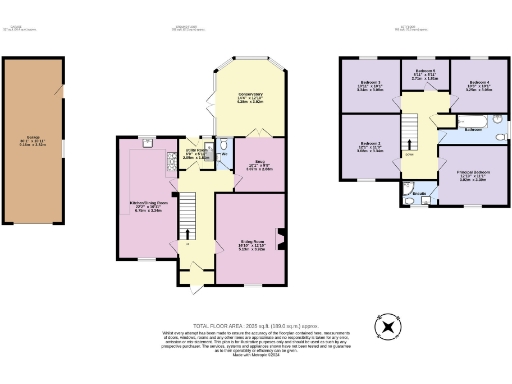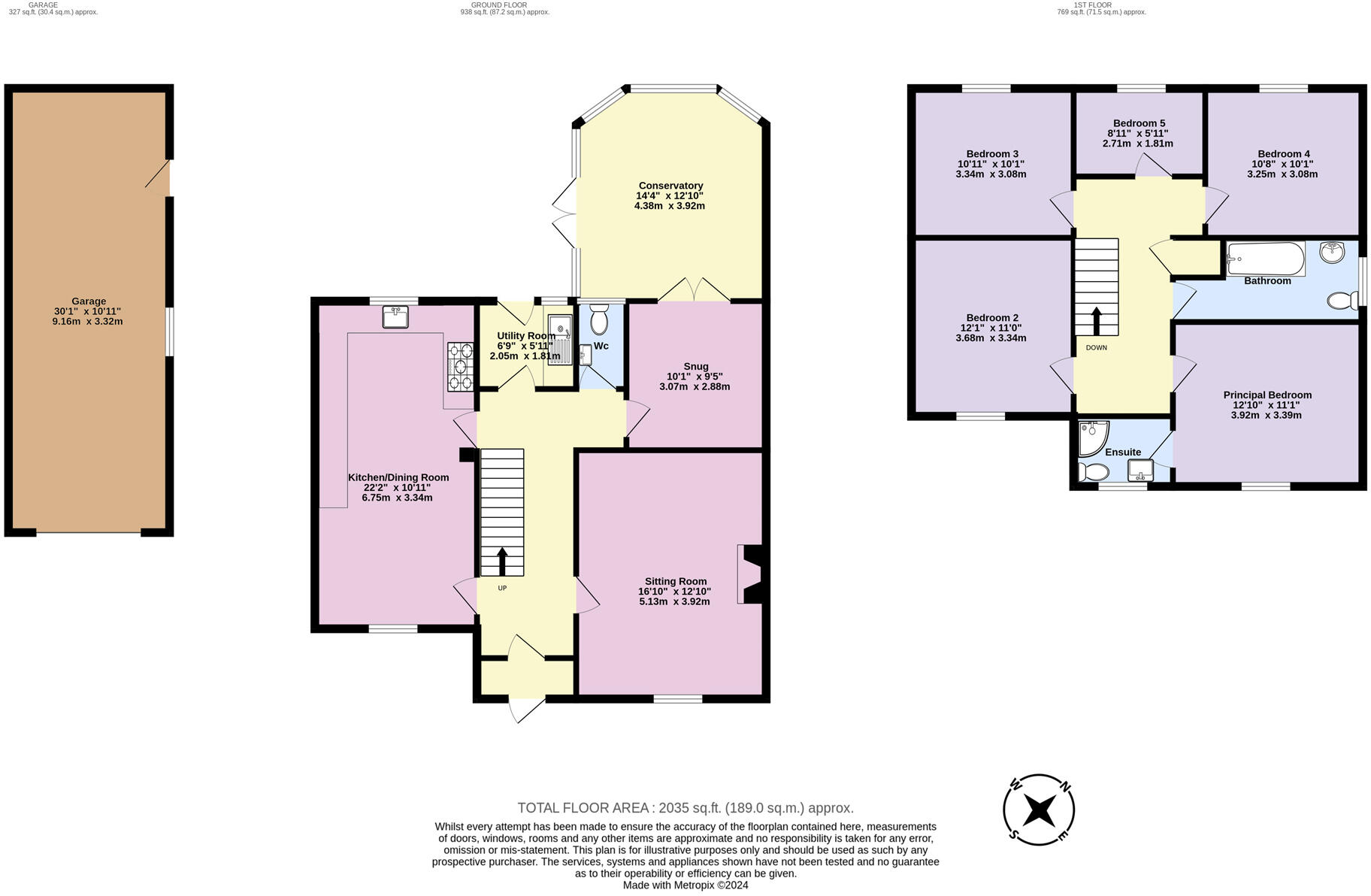Summary - 15, Mile End Park, Pocklington, YORK YO42 2TH
5 bed 2 bath Detached
Large plot, west garden, and generous reception space for modern family living.
Five bedrooms and two bathrooms across approximately 2,035 sqft
This spacious five-bedroom detached house sits in a sought-after Pocklington neighbourhood, offering about 2,035 sqft of well‑planned family accommodation. The house is presented in excellent condition with a modern kitchen (fitted 2020), impressive reception rooms and a light-filled conservatory that opens onto a west-facing landscaped garden — ideal for afternoon and evening sun.
Ground-floor living suits family life and entertaining: a generous sitting room with bay window, a family/dining room opening to the conservatory, utility and cloakroom, plus a double garage and ample off-street parking. Upstairs the principal bedroom has an en-suite; four further bedrooms share a contemporary family bathroom. The fully floored loft with two Velux windows has previously been used as a games room and offers potential for further adaptation.
Practical points include a Band C EPC with good loft insulation, mains gas central heating (boiler serviced 2024) and double glazing (installation date unknown). The detached garage has electricity and an electric roller door; its roof aspects could suit solar panels. The property is freehold and offered with no onward chain, easing a straightforward purchase.
Location benefits: within walking distance of Pocklington town centre, independent shops, sports facilities and good state and independent schools. The house sits on a large plot on the fringe of the Yorkshire Wolds, providing easy access to countryside walking and nearby coastal day trips. Note the council tax band is high for the area and one nearby infant school has a Requires Improvement Ofsted rating — parents should check specific school places if this is a priority.
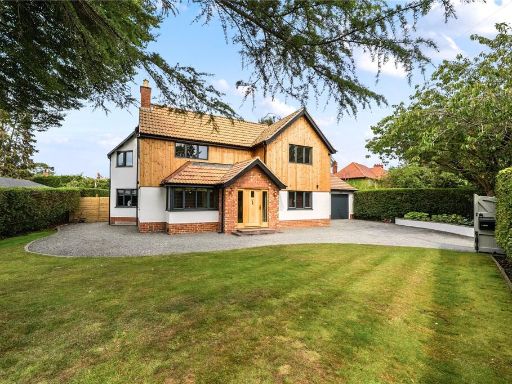 4 bedroom detached house for sale in Garths End, Pocklington, York, YO42 — £755,000 • 4 bed • 2 bath • 1274 ft²
4 bedroom detached house for sale in Garths End, Pocklington, York, YO42 — £755,000 • 4 bed • 2 bath • 1274 ft²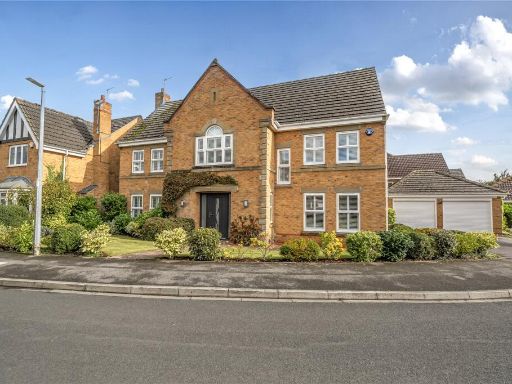 5 bedroom detached house for sale in Lord Drive, Pocklington, York, YO42 — £600,000 • 5 bed • 3 bath • 2913 ft²
5 bedroom detached house for sale in Lord Drive, Pocklington, York, YO42 — £600,000 • 5 bed • 3 bath • 2913 ft²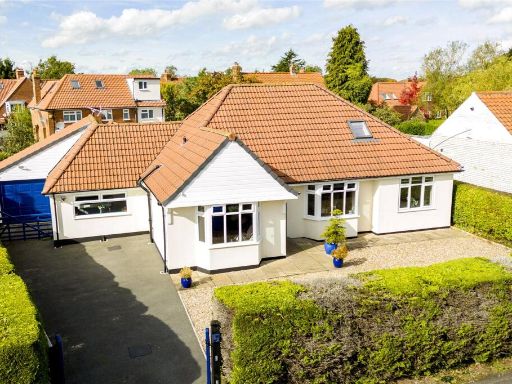 4 bedroom detached house for sale in Algarth Road, Pocklington, York, YO42 — £525,000 • 4 bed • 5 bath • 2172 ft²
4 bedroom detached house for sale in Algarth Road, Pocklington, York, YO42 — £525,000 • 4 bed • 5 bath • 2172 ft²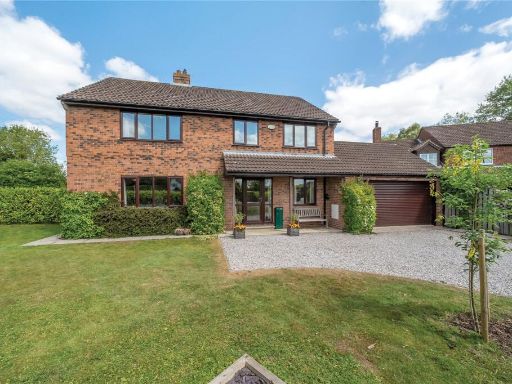 5 bedroom detached house for sale in Canal Lane, Pocklington, York, YO42 — £500,000 • 5 bed • 2 bath • 2124 ft²
5 bedroom detached house for sale in Canal Lane, Pocklington, York, YO42 — £500,000 • 5 bed • 2 bath • 2124 ft²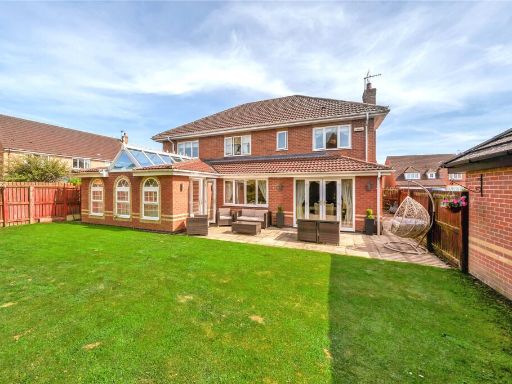 5 bedroom detached house for sale in Broadmanor, Pocklington, York, YO42 — £620,000 • 5 bed • 4 bath • 2643 ft²
5 bedroom detached house for sale in Broadmanor, Pocklington, York, YO42 — £620,000 • 5 bed • 4 bath • 2643 ft²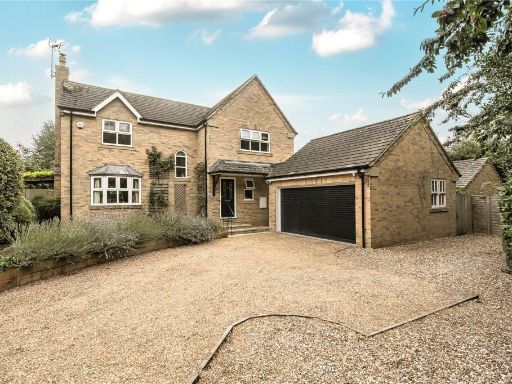 4 bedroom detached house for sale in Beck View, Pocklington, York, YO42 — £575,000 • 4 bed • 2 bath • 1879 ft²
4 bedroom detached house for sale in Beck View, Pocklington, York, YO42 — £575,000 • 4 bed • 2 bath • 1879 ft²