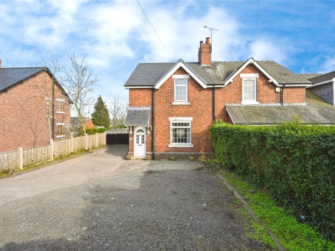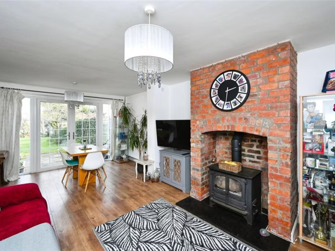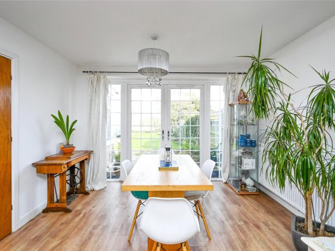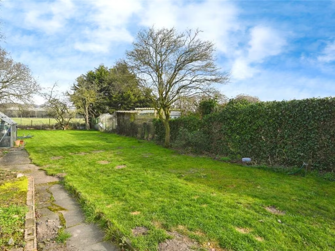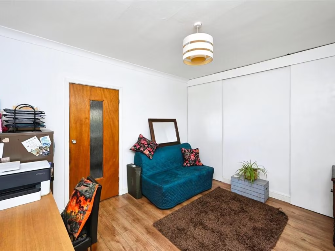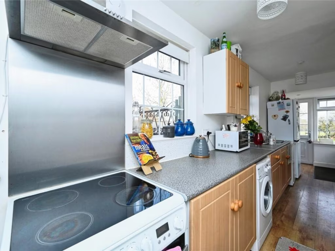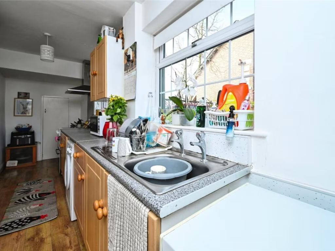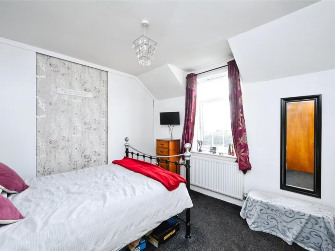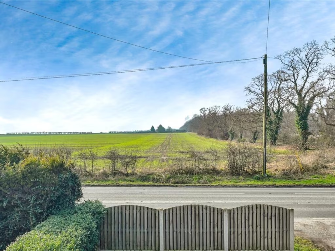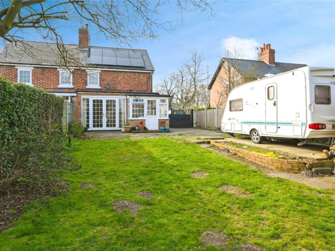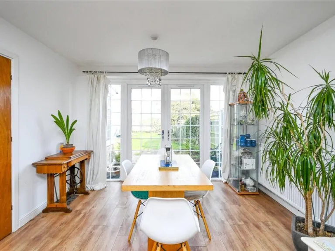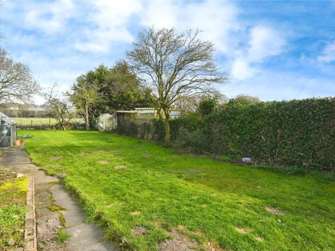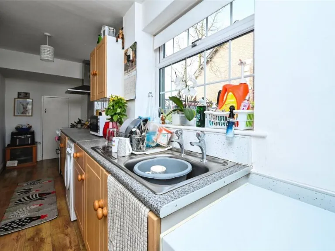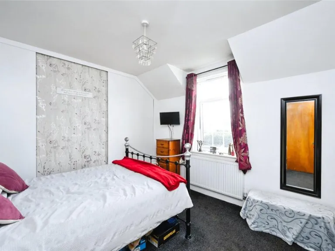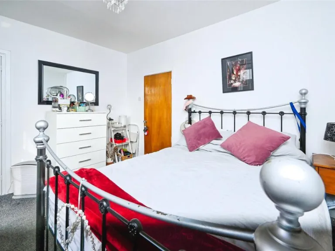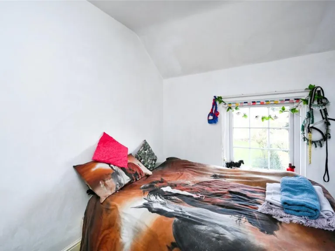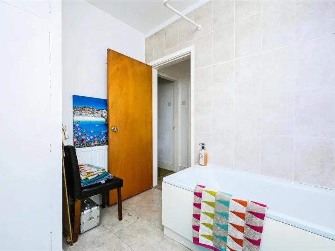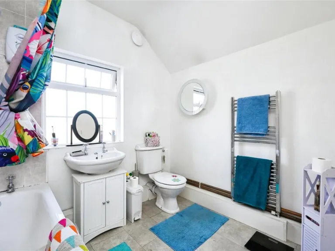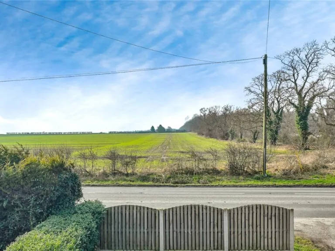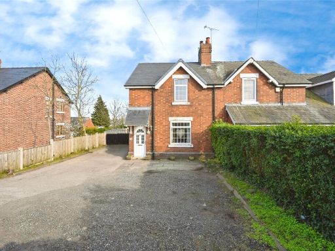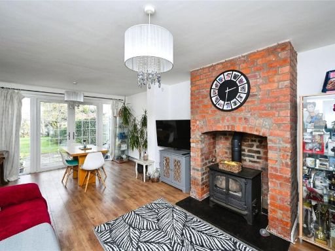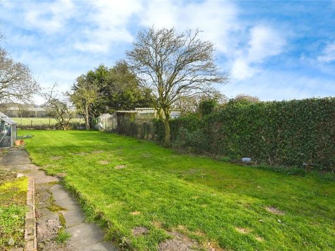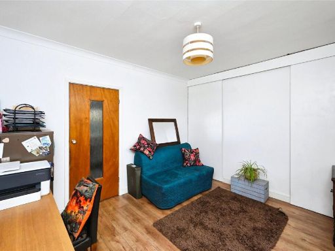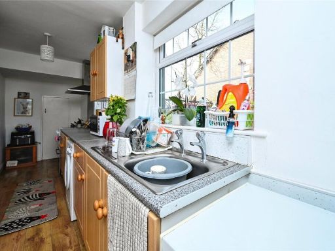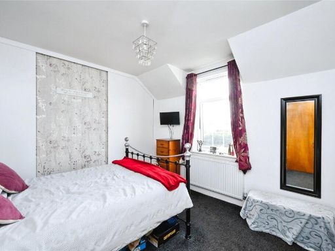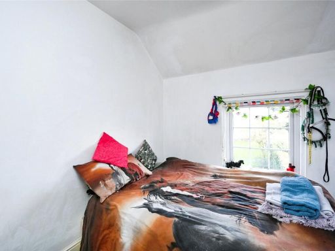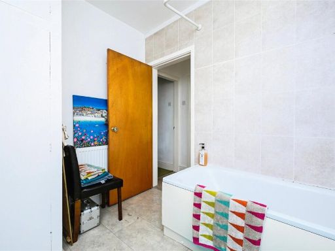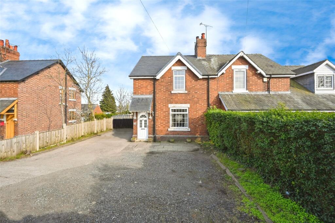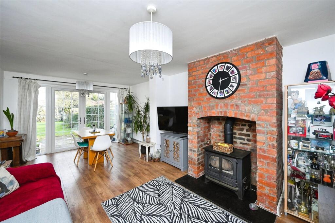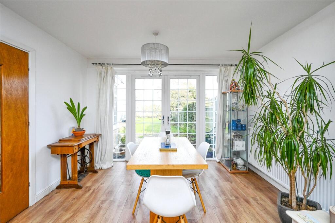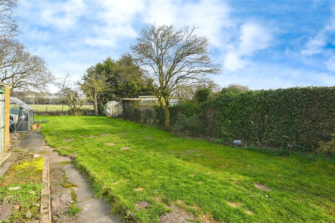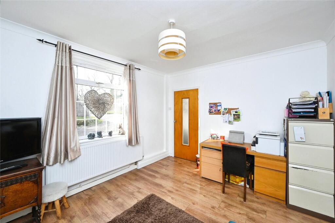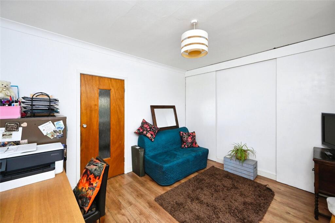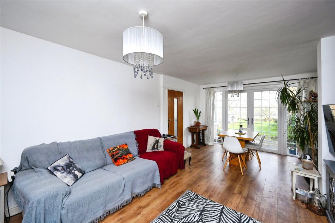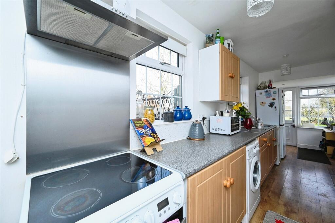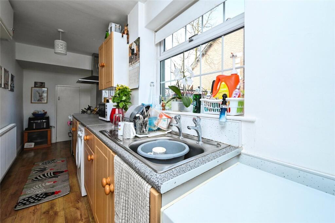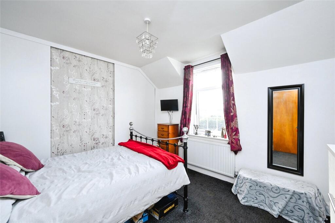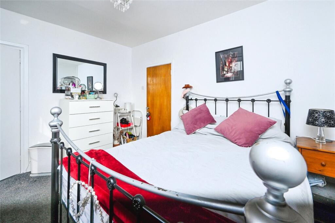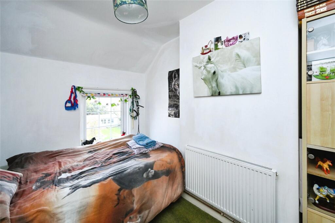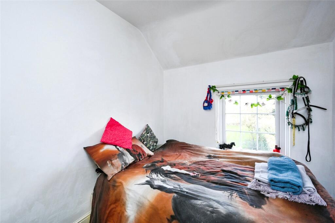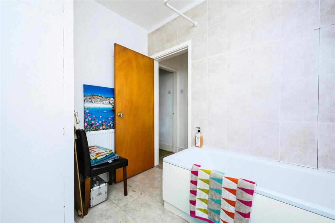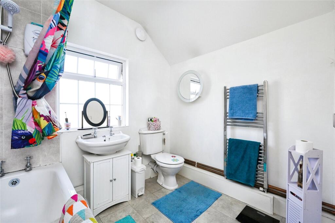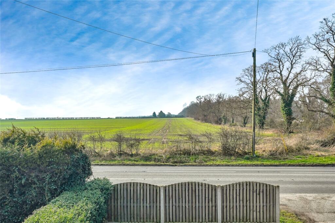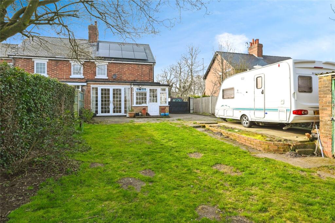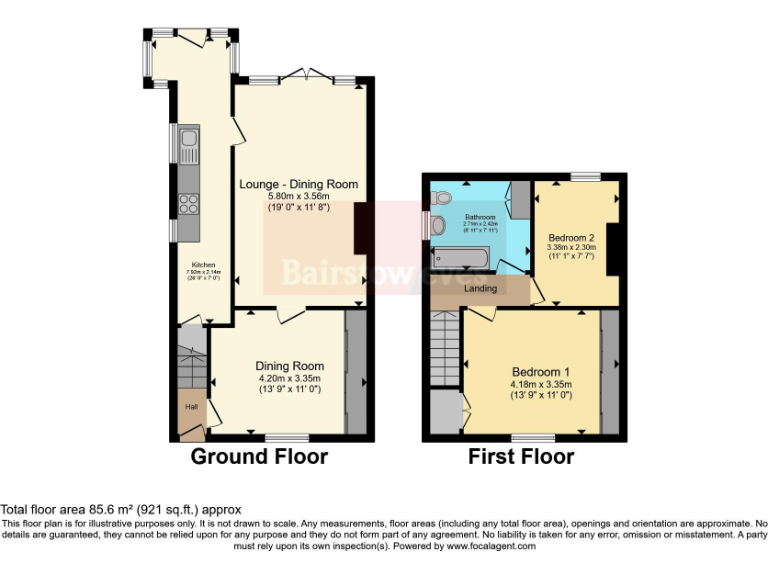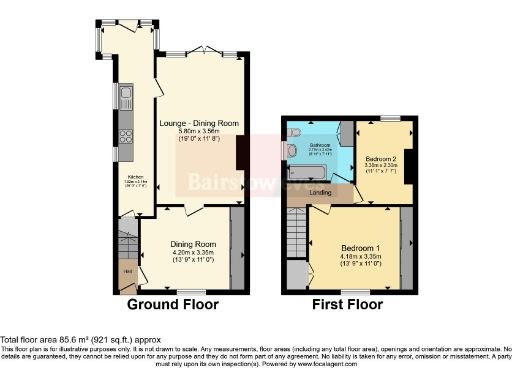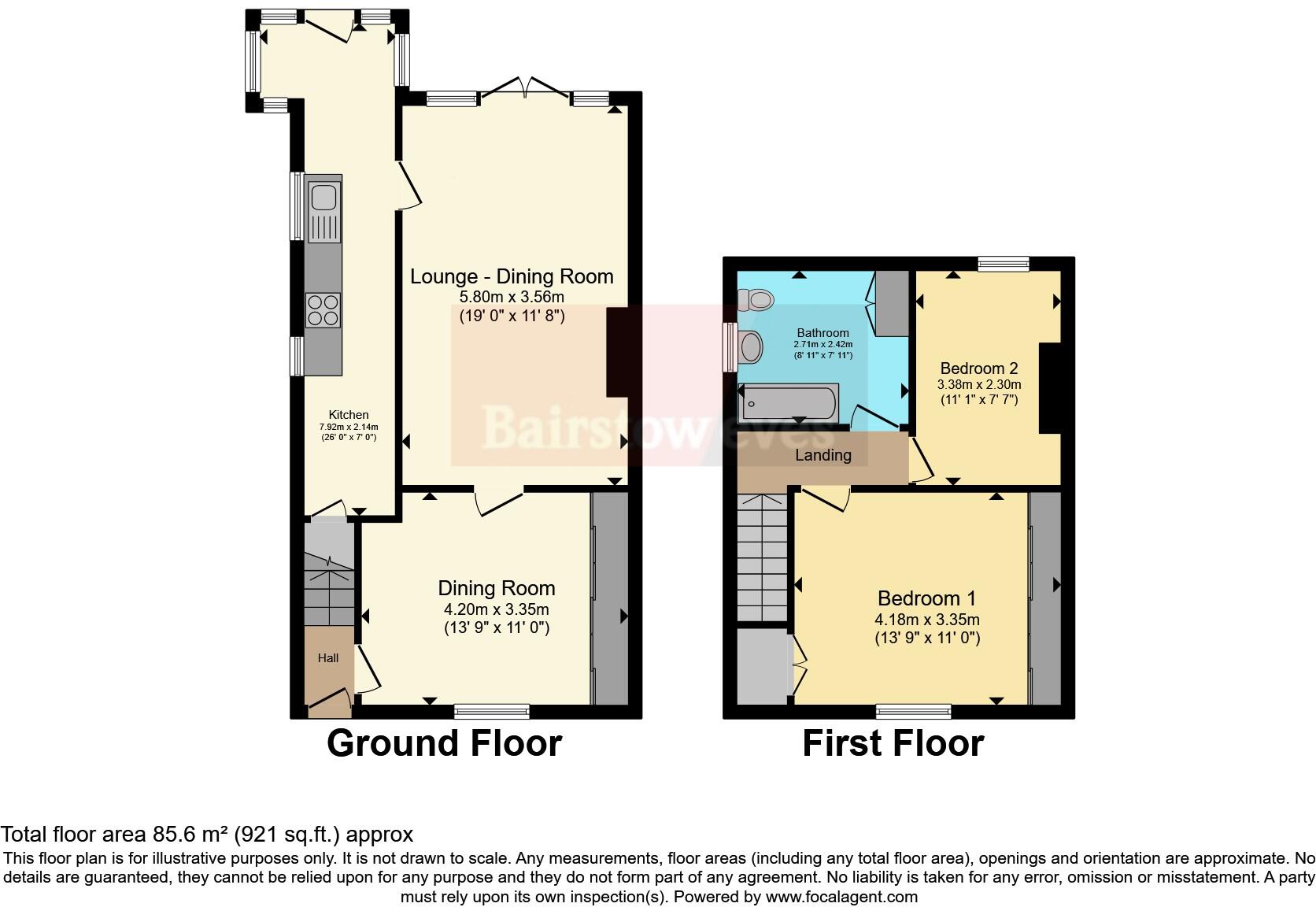Large rear garden with slabbed patio and open countryside views
Driveway accommodates several vehicles; base available for a garage
Extended living room with patio doors and log burner
Two double bedrooms and one large family bathroom
Air source heat pump; electric main fuel, radiators in place
Septic tank drainage — rural sewage system to maintain
Solid brick walls likely uninsulated; thermal upgrades advised
Freehold, circa 921 sq ft; built before 1900, period features remain
This Victorian semi-detached cottage sits on a large plot in semi-rural Bilsthorpe, offering generous outdoor space and long views. Internally the house totals about 921 sq ft with two double bedrooms, two reception rooms and an extended living area with patio doors and a log burner — ready for everyday family life or flexible home working.
Practical positives include a wide driveway providing off-street parking for several vehicles and a prepared base where a garage once stood. The rear garden is mainly lawn with a slabbed patio and open aspects; the position and plot make the property attractive for gardeners or buyers wanting future extension or outbuilding potential (subject to consents).
Heating is by an air source heat pump with radiators and the property connects to a septic tank for drainage — important operational details for rural living. The house retains period character (high ceilings, exposed brick chimney) but has solid brick walls likely with little built-in insulation, so buyers should allow for potential thermal upgrades to improve comfort and running costs.
This home will suit first-time buyers, downsizers or commuters seeking a quiet hamlet location with reasonable access to Newark, Mansfield and Ollerton. Nearby primary and independent school options and basic local amenities are within reach. The house is freehold, council tax is low, and there is scope for modest investment to modernise or enhance energy efficiency.
