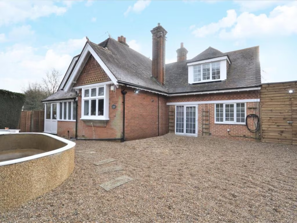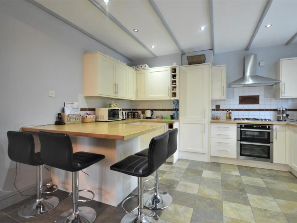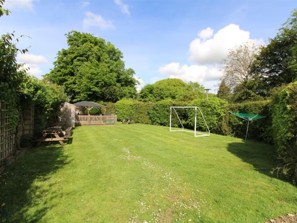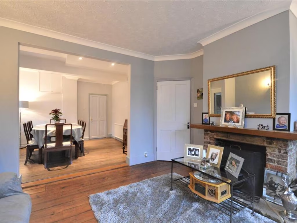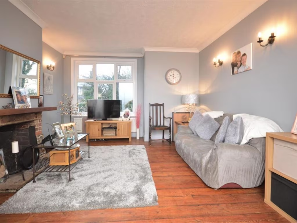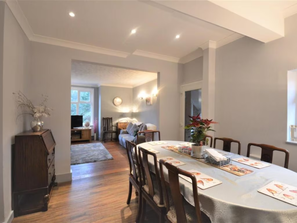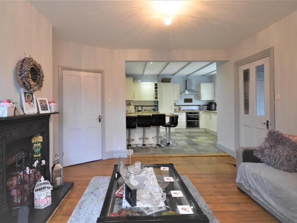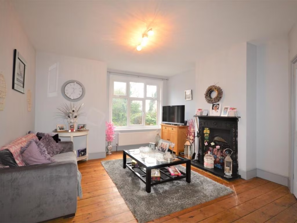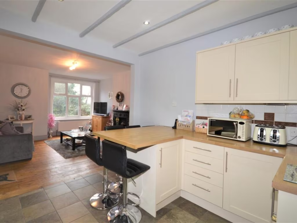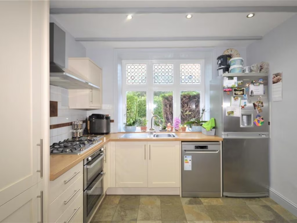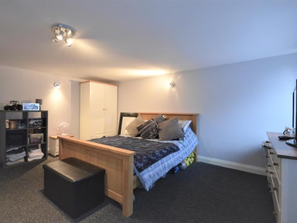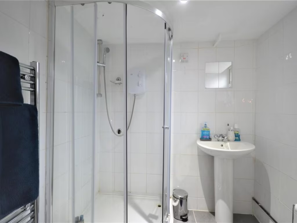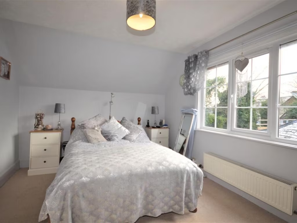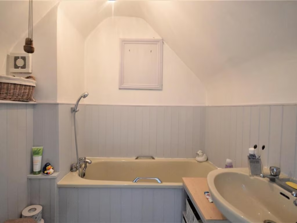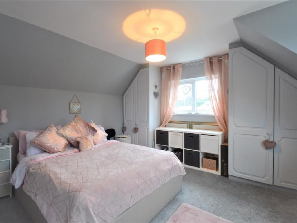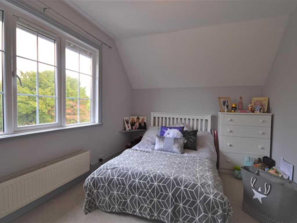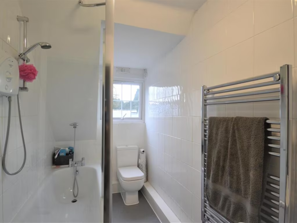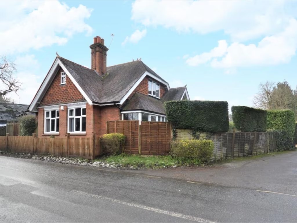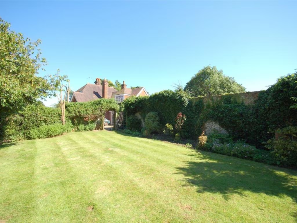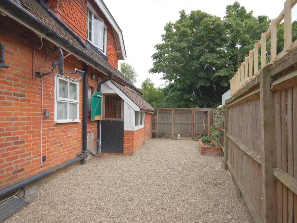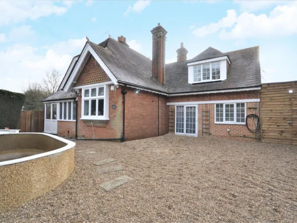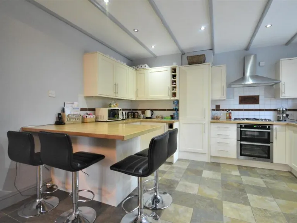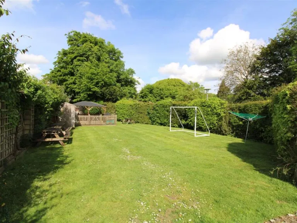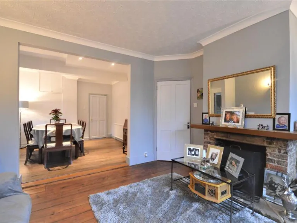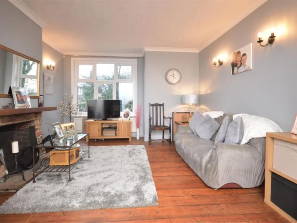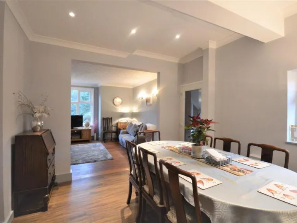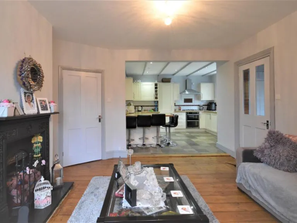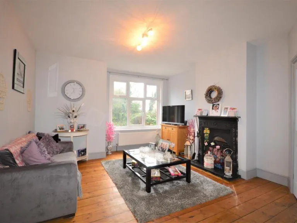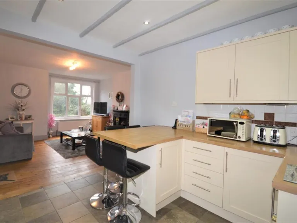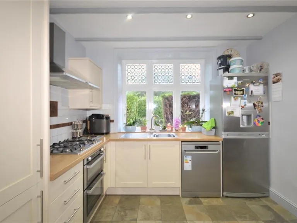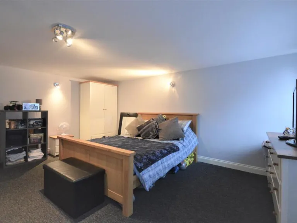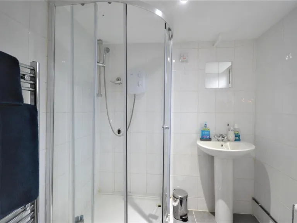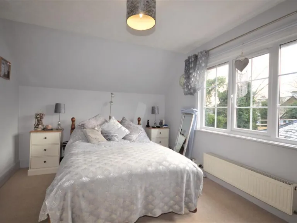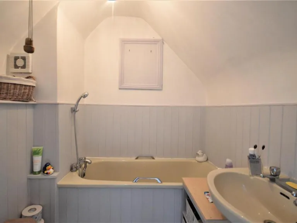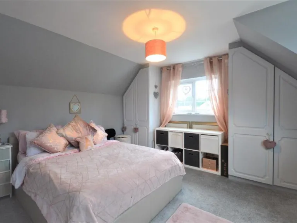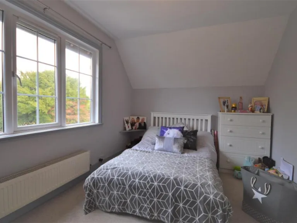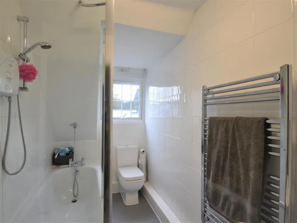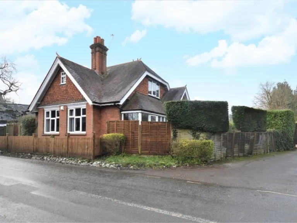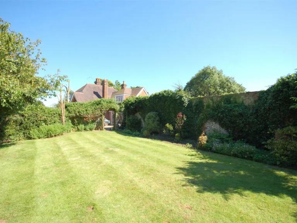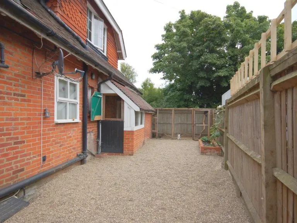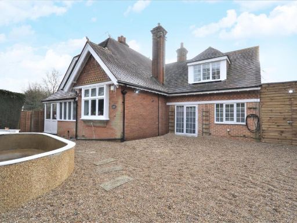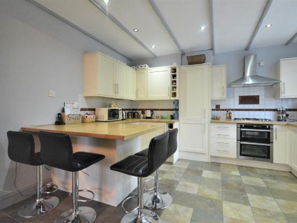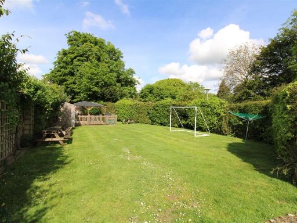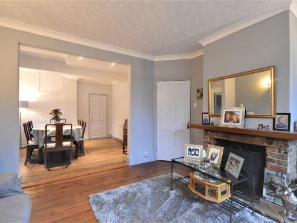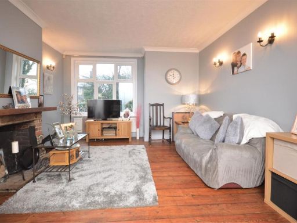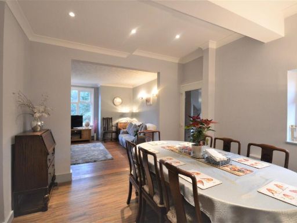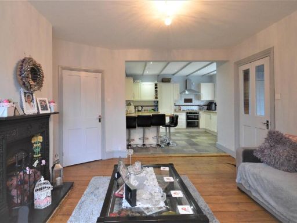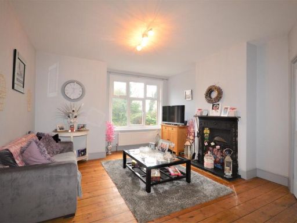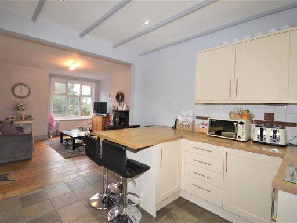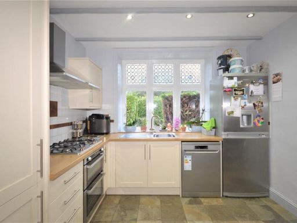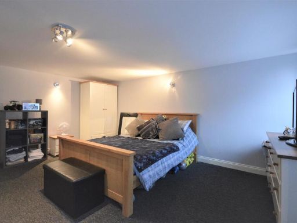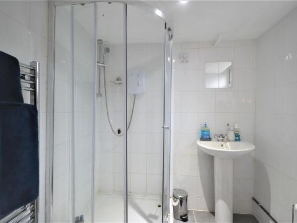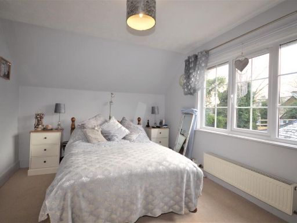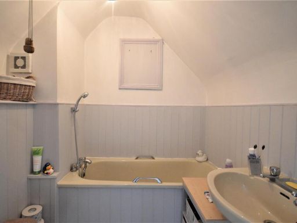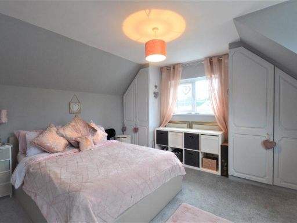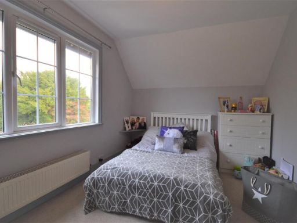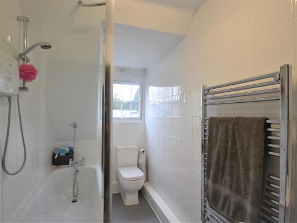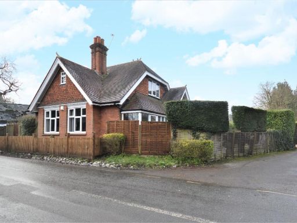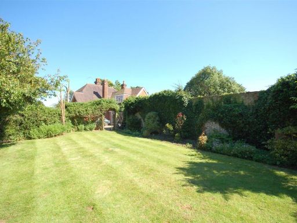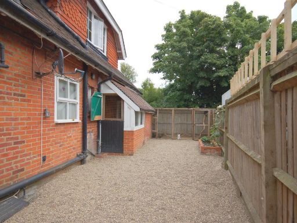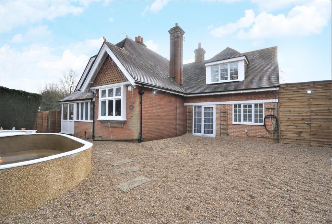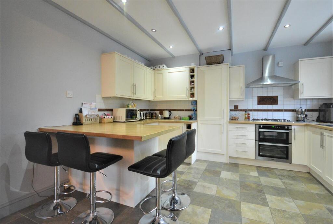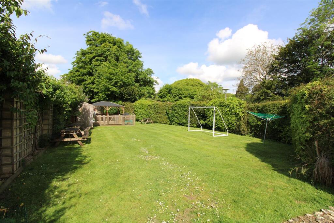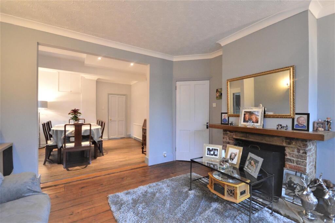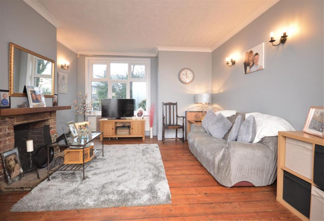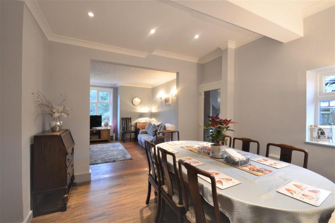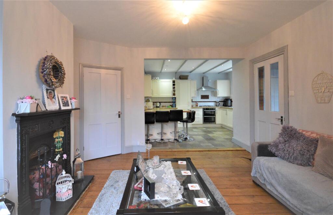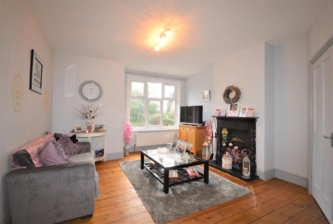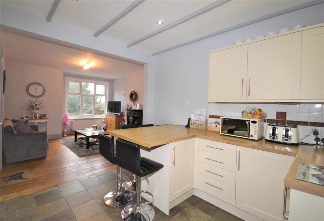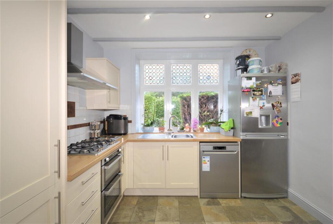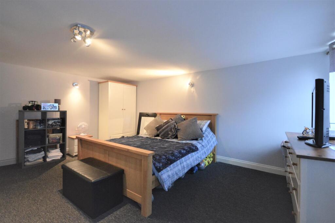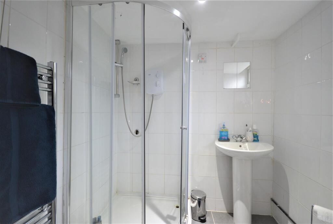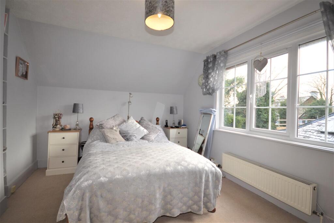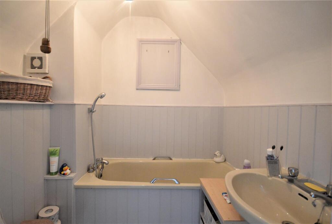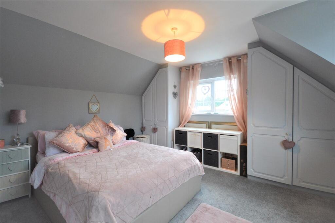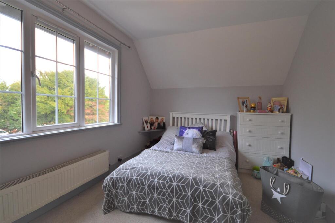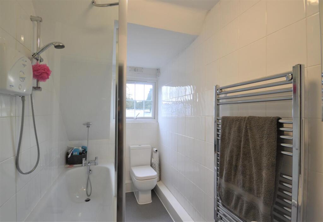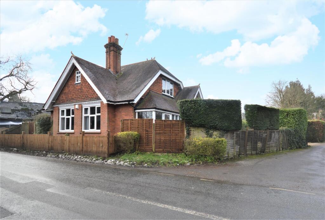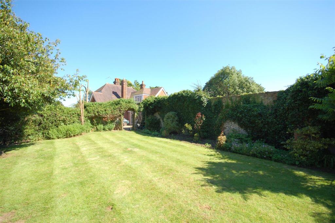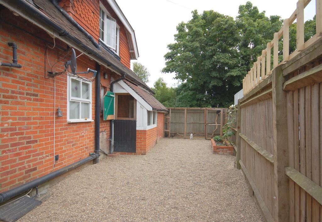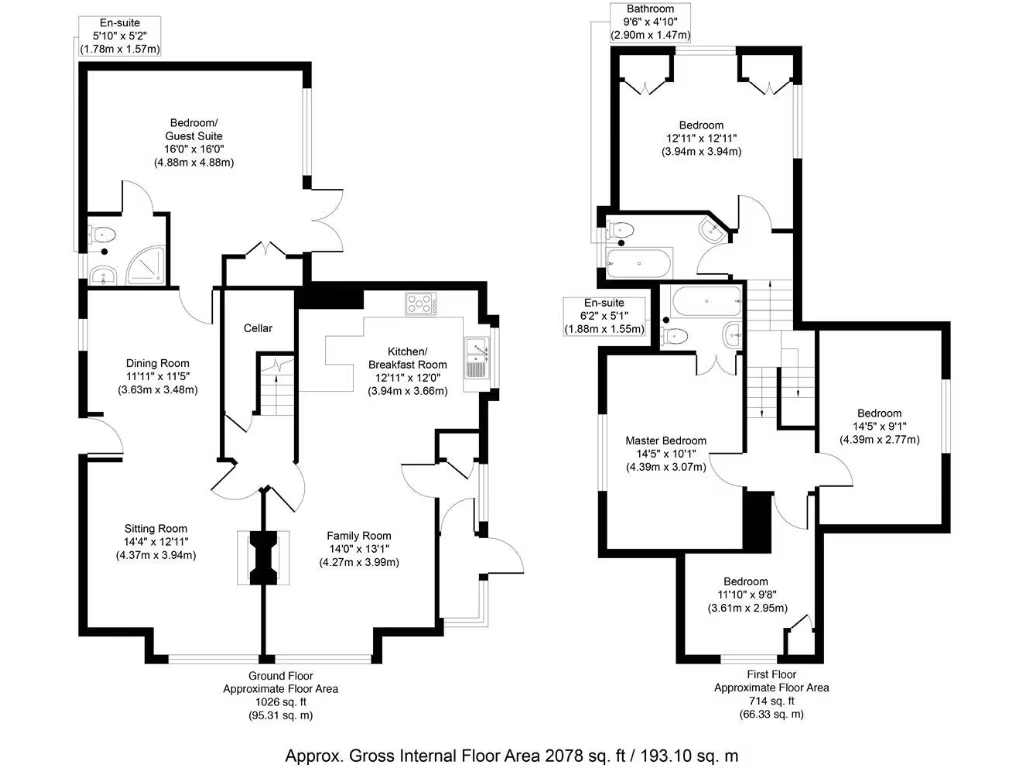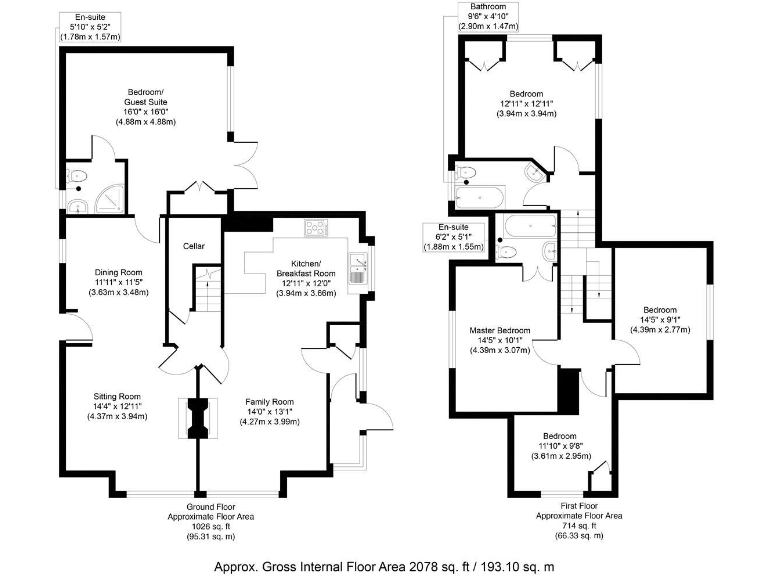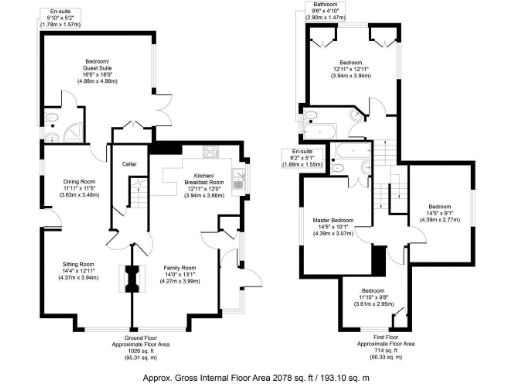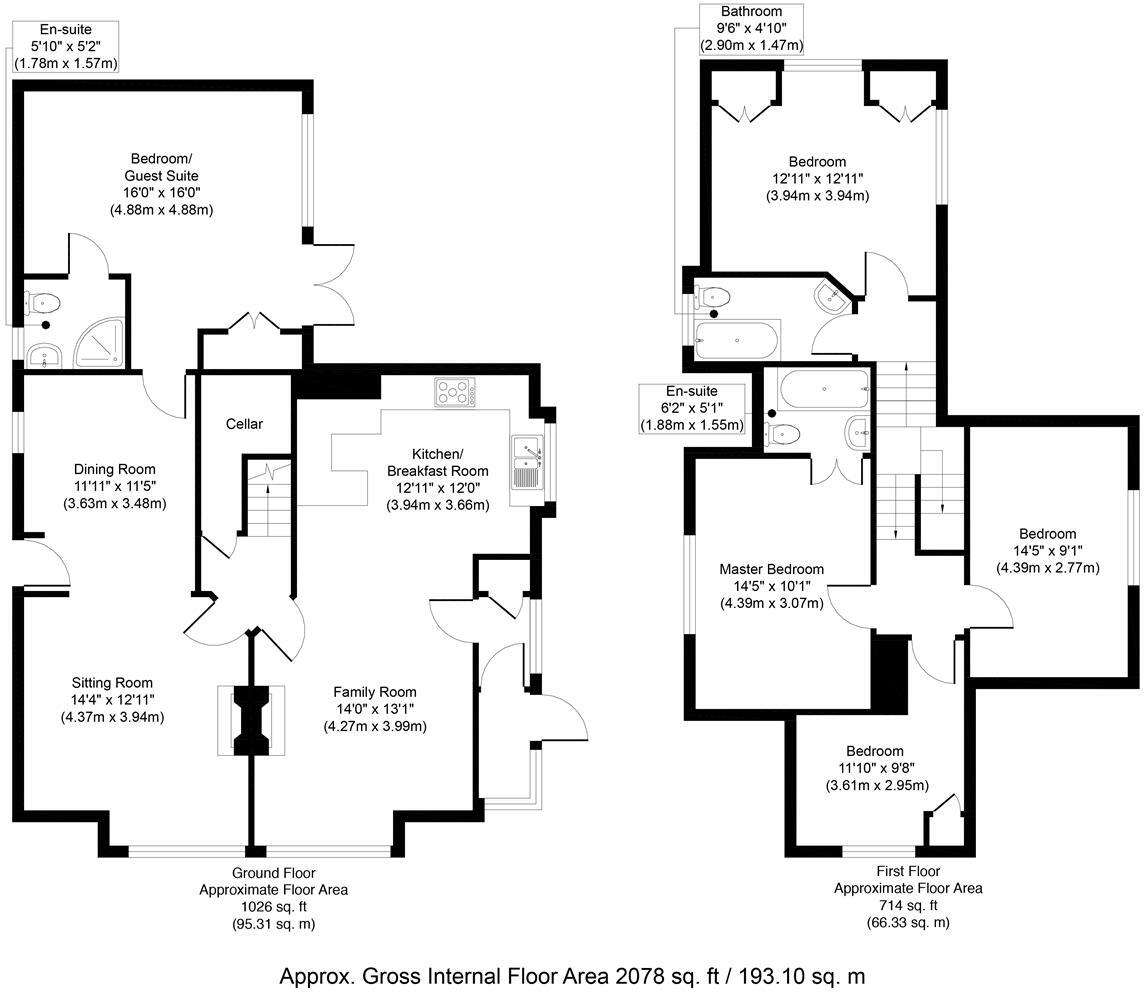Summary - THE LODGE LONGSHAW HAZELWOOD LANE CHIPSTEAD COULSDON CR5 3QU
5 bed 3 bath Detached
Five double bedrooms including ground-floor guest/bedroom with ensuite
Open-plan kitchen/breakfast/family room with modern fitted units
Large private side garden, decked terrace and mature screening
Gated gravel driveway with parking for numerous cars
Garage converted to gymnasium and storage, not standard garage use
Period house (pre-1900); cavity walls assumed uninsulated
Council tax described as quite expensive
Rear courtyard/parking dominant; lawn area more to the side
This five-bedroom detached cottage in Chipstead combines period character with flexible family living across circa 2,078 sq ft. Ground-floor living includes an open-plan kitchen/breakfast/family room and a separate sitting/dining room, giving space for day-to-day family life and entertaining. The fifth bedroom on the ground floor, currently used as a guest suite with ensuite and patio doors, offers convenient multigenerational or home-office use.
Outside, a gated gravel driveway provides parking for numerous cars and leads to a garage currently remodelled as a gymnasium and storage area. The main garden is large and private with a formal lawn, decked terrace and mature screening, while a rear courtyard provides practical outdoor space but limits continuous lawn area. The property is well placed for countryside walks, local stables and good commuter links to London via Chipstead station.
Buyers should note the house is period-built (pre-1900) with cavity walls assumed uninsulated and double glazing of unknown age; some upgrading or ongoing maintenance may be needed to modernise services and improve energy efficiency. Council tax is described as quite expensive. Overall this is a characterful family home in an affluent, rural-commuter location with strong potential for sympathetic updating.
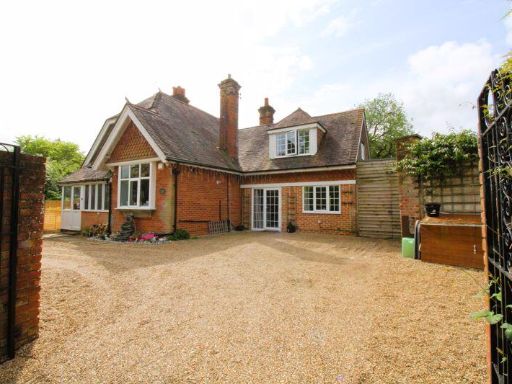 5 bedroom detached house for sale in Chipstead, CR5 — £900,000 • 5 bed • 3 bath • 1898 ft²
5 bedroom detached house for sale in Chipstead, CR5 — £900,000 • 5 bed • 3 bath • 1898 ft²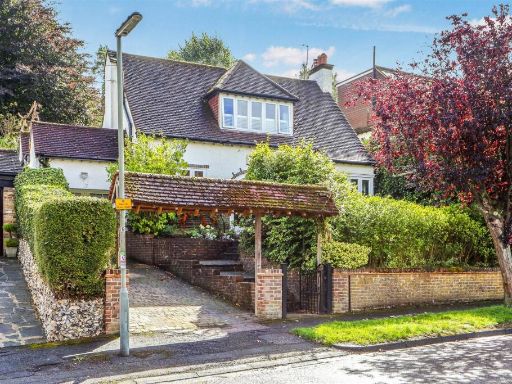 4 bedroom detached house for sale in Lackford Road, Chipstead, Coulsdon, CR5 — £900,000 • 4 bed • 2 bath • 1529 ft²
4 bedroom detached house for sale in Lackford Road, Chipstead, Coulsdon, CR5 — £900,000 • 4 bed • 2 bath • 1529 ft²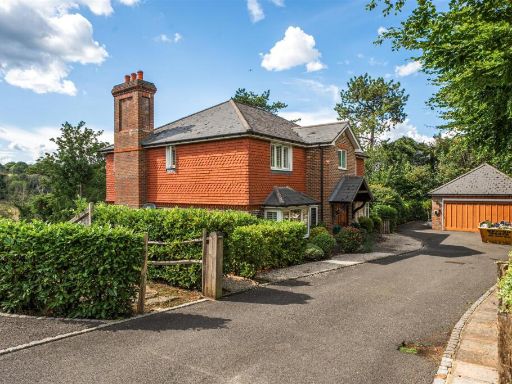 5 bedroom detached house for sale in Chipstead, CR5 — £1,650,000 • 5 bed • 4 bath • 3633 ft²
5 bedroom detached house for sale in Chipstead, CR5 — £1,650,000 • 5 bed • 4 bath • 3633 ft²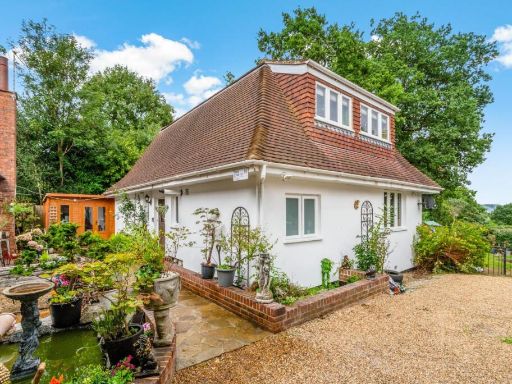 4 bedroom detached house for sale in Hogscross Lane, Chipstead, Coulsdon, CR5 — £975,000 • 4 bed • 2 bath • 1406 ft²
4 bedroom detached house for sale in Hogscross Lane, Chipstead, Coulsdon, CR5 — £975,000 • 4 bed • 2 bath • 1406 ft²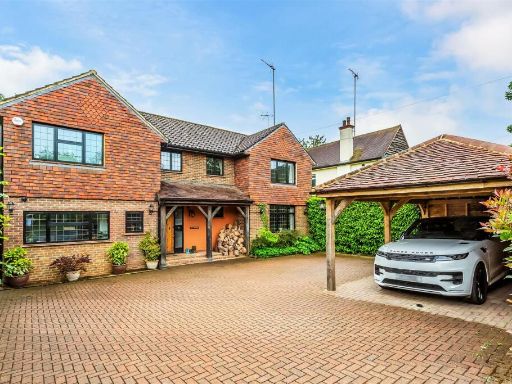 4 bedroom detached house for sale in Outwood Lane, Chipstead, Surrey, CR5 — £1,250,000 • 4 bed • 2 bath • 2929 ft²
4 bedroom detached house for sale in Outwood Lane, Chipstead, Surrey, CR5 — £1,250,000 • 4 bed • 2 bath • 2929 ft²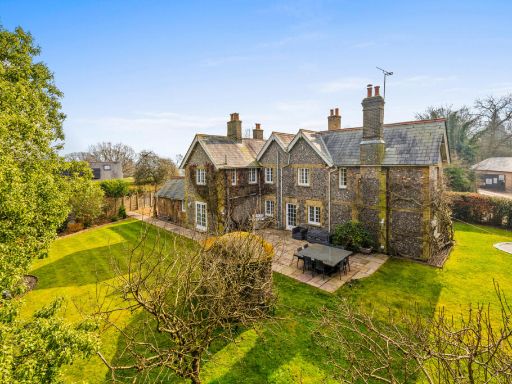 6 bedroom detached house for sale in Hazelwood Lane, Coulsdon, CR5 — £1,425,000 • 6 bed • 2 bath • 3369 ft²
6 bedroom detached house for sale in Hazelwood Lane, Coulsdon, CR5 — £1,425,000 • 6 bed • 2 bath • 3369 ft²