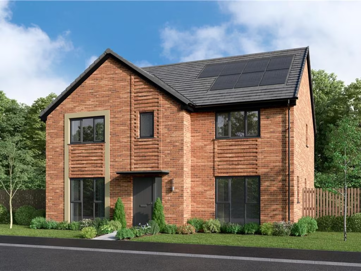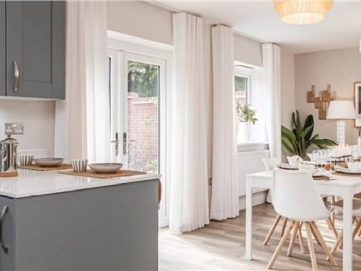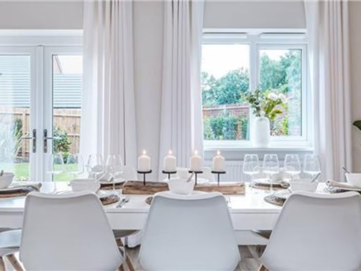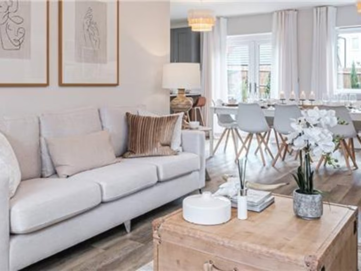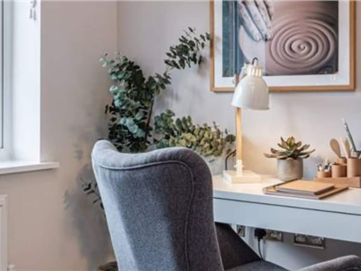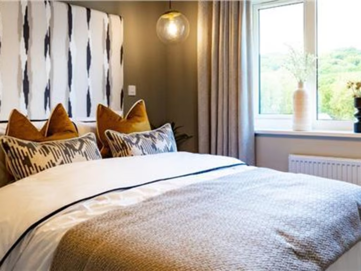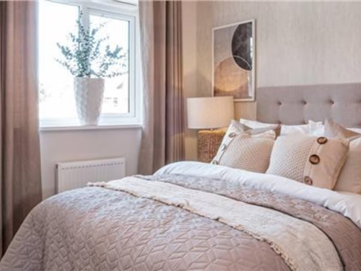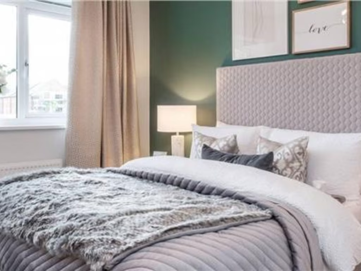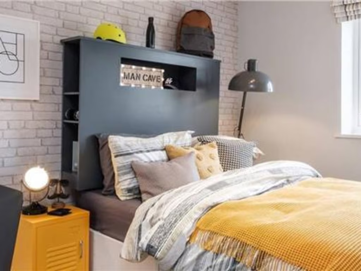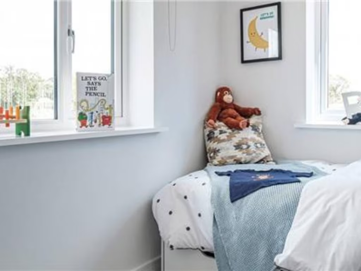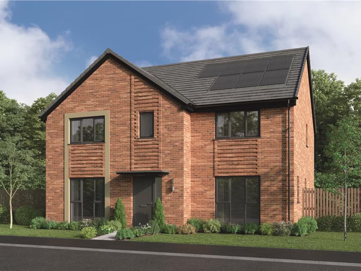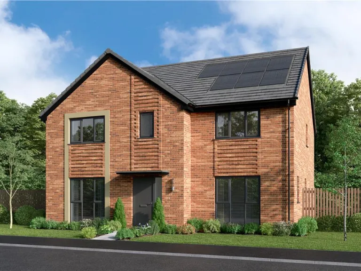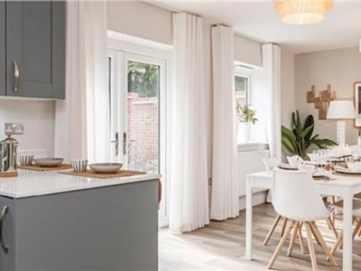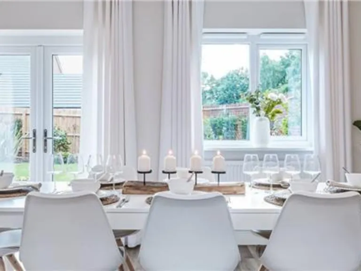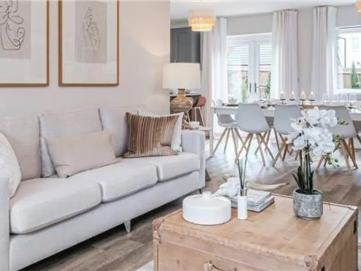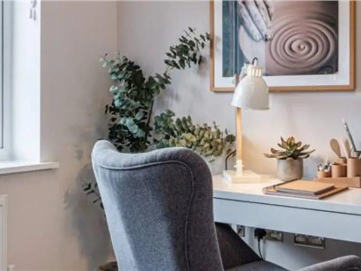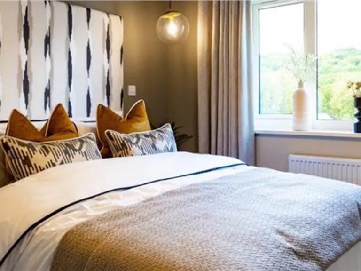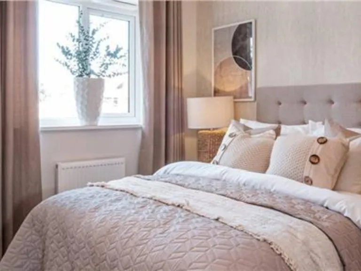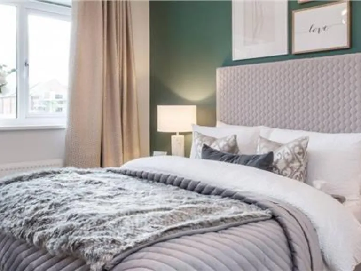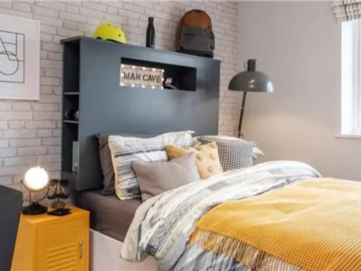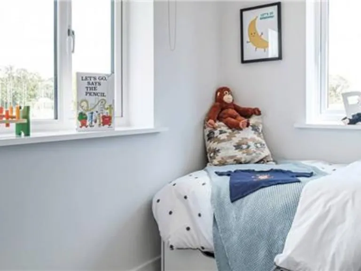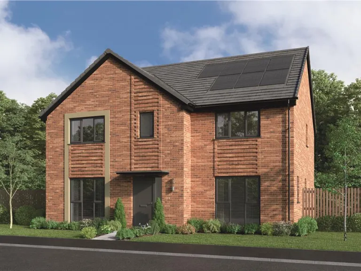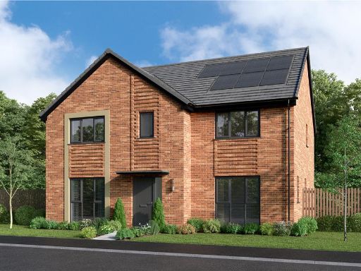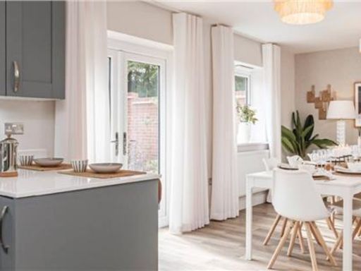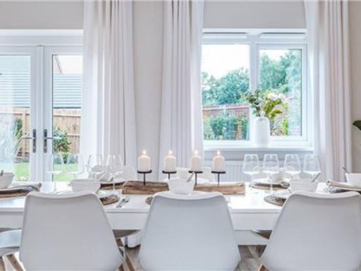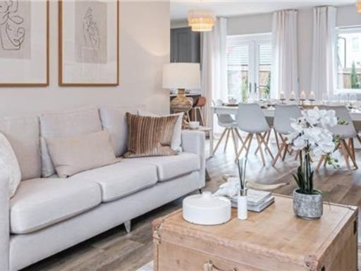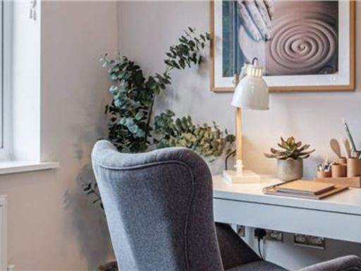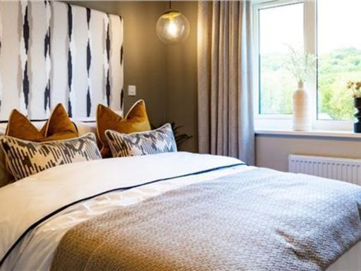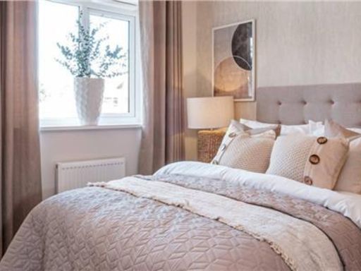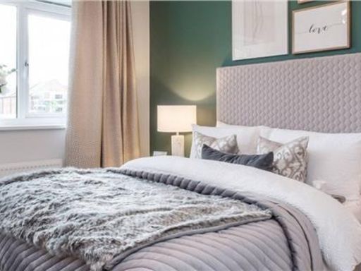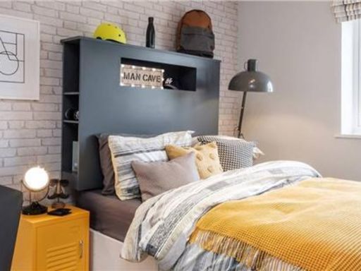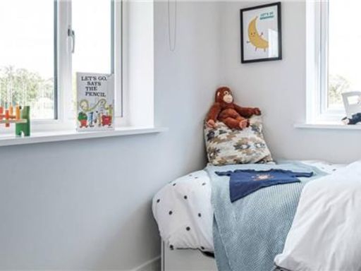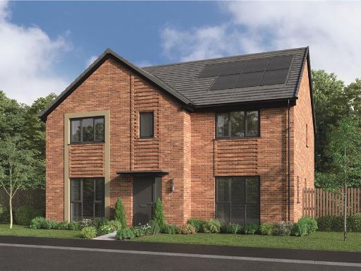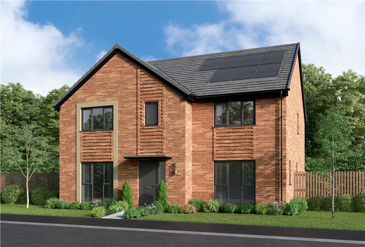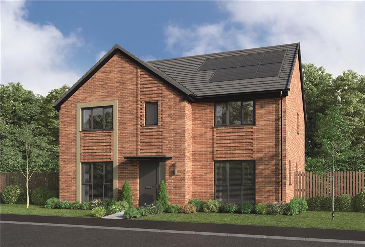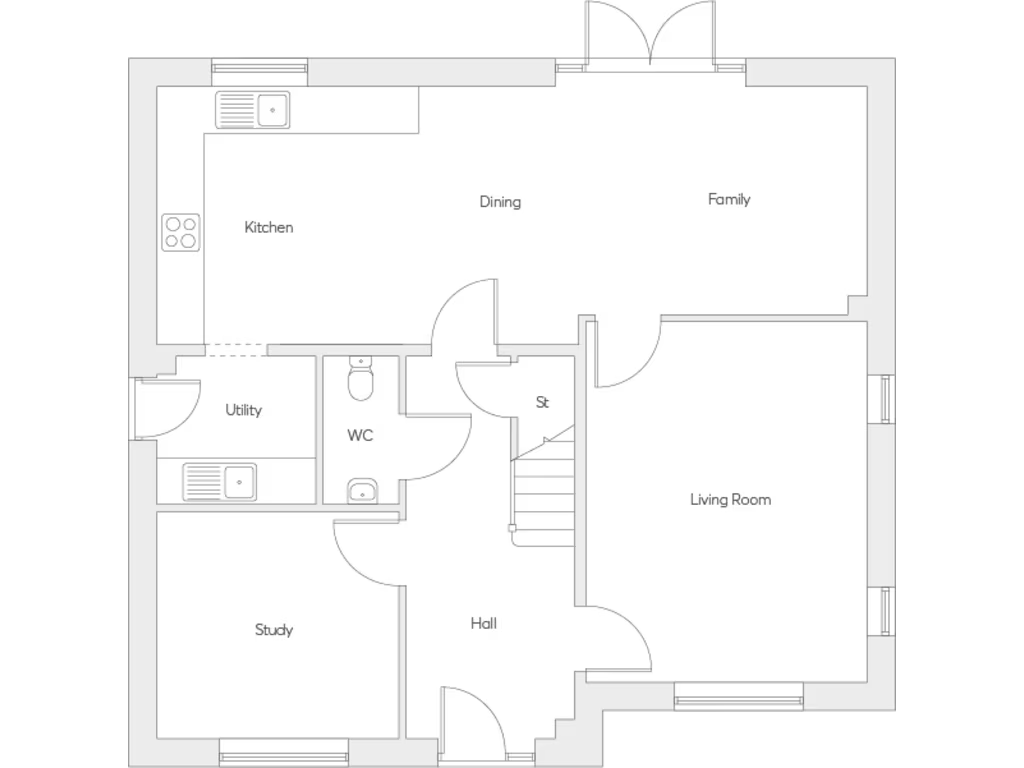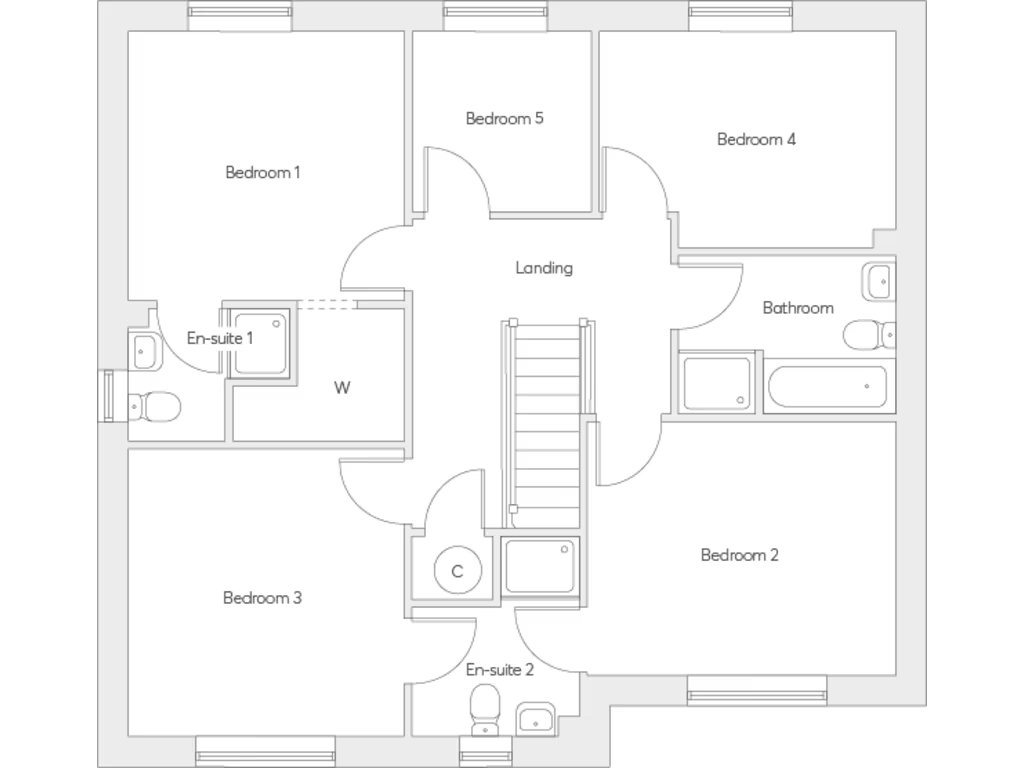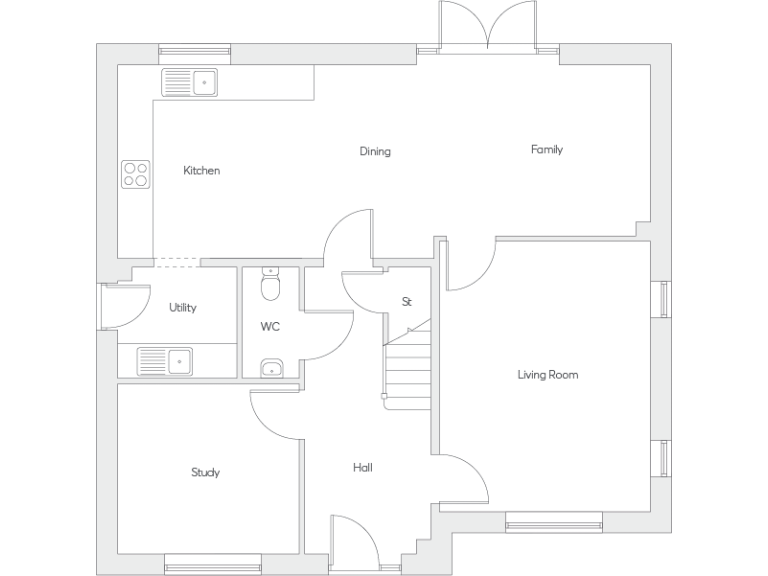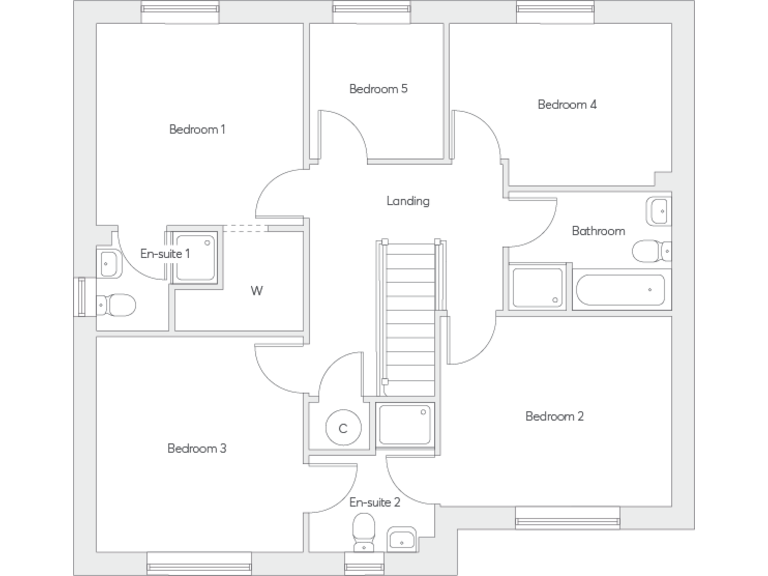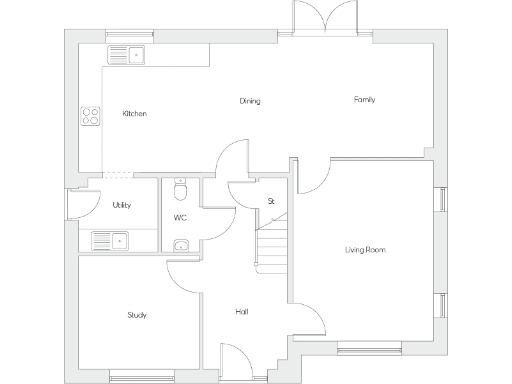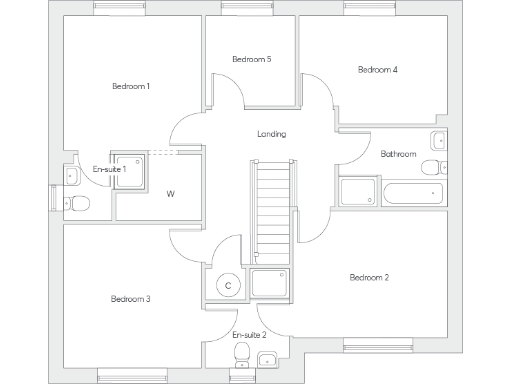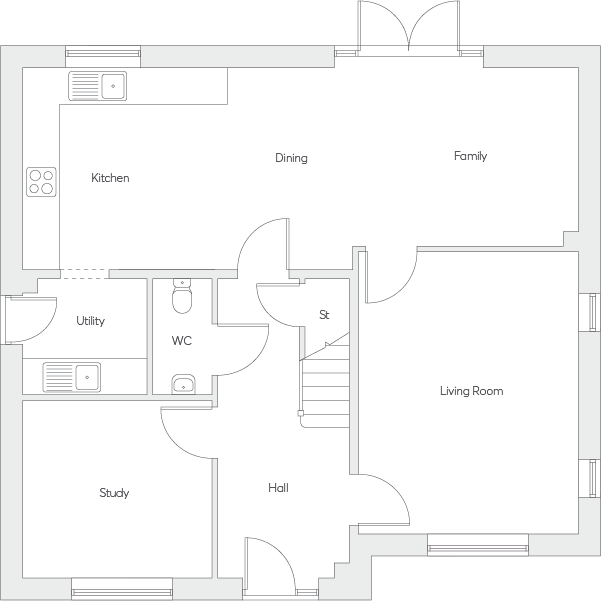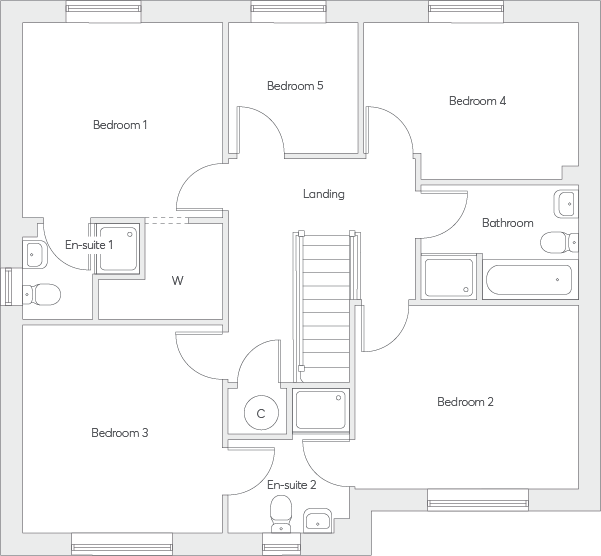Summary - Seaham,
SR7 8FU SR7 8FU
5 bed 1 bath Detached
Large garden and energy-efficient new build tailored for growing families.
5 double bedrooms including master en-suite and walk-in dressing room
Open-plan kitchen/dining/family room with French doors to garden
Jack-and-Jill en-suite between bedrooms 2 and 3
Detached single garage and utility room with rear access
New build with solar panels, double glazing and high insulation
Freehold tenure; reservation fee £500; service charge £119 yearly
Council tax band E (above-average) for the area
Located in an area classed as very deprived — affects local market
This modern five-bedroom detached new-build sits on a very large plot in Seaham Garden Village, delivered with contemporary finishes and energy-efficient features. The ground floor offers an open-plan kitchen/dining/family area with French doors to the landscaped garden, a bright dual-aspect lounge, a private study and a utility with external access — practical for family life and entertaining.
Upstairs, the layout is family-focused: a master bedroom with en-suite and walk-in dressing room, bedrooms 2 and 3 linked by a Jack-and-Jill en-suite, two further good-sized bedrooms and a separate family bathroom with a separate shower. Gas central heating, double glazing, high-performance insulation and visible solar panels contribute to lower running costs compared with older stock.
Practical ownership details are straightforward: the home is freehold, has a single detached garage and a below-average annual service charge of £119. Council tax is band E and therefore above average for the area. The development includes a reservation fee of £500 and optional extras are available from the developer.
Buyer note: the property is in an area classed as very deprived, which may affect local amenities and resale dynamics. Total internal floor area is not provided here; buyers wanting exact room sizes or full measurements should request the floorplan and specification. Overall this house suits growing families who prioritise modern living space, low-energy running costs and a large private garden, while accepting the local market context.
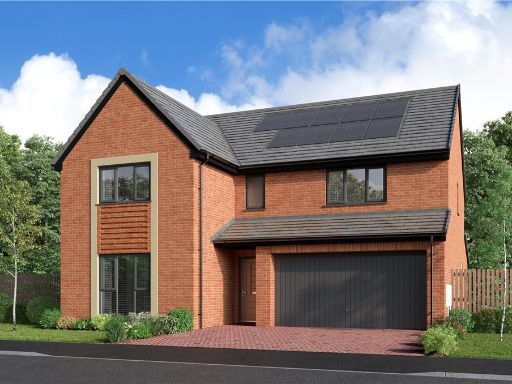 5 bedroom detached house for sale in Seaham,
SR7 8FU, SR7 — £445,000 • 5 bed • 1 bath • 1237 ft²
5 bedroom detached house for sale in Seaham,
SR7 8FU, SR7 — £445,000 • 5 bed • 1 bath • 1237 ft²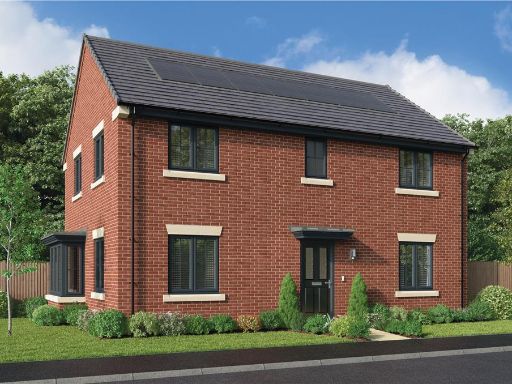 4 bedroom detached house for sale in Seaham Garden Village,
Seaham,
Durham,
SR7 8FB, SR7 — £355,000 • 4 bed • 1 bath • 988 ft²
4 bedroom detached house for sale in Seaham Garden Village,
Seaham,
Durham,
SR7 8FB, SR7 — £355,000 • 4 bed • 1 bath • 988 ft²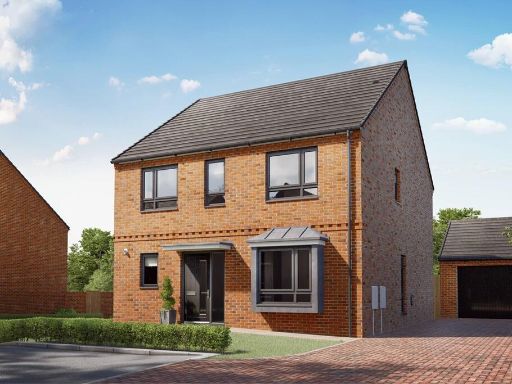 4 bedroom detached house for sale in Seaham Garden Village,
Seaham,
SR7 8FF, SR7 — £329,995 • 4 bed • 1 bath • 1077 ft²
4 bedroom detached house for sale in Seaham Garden Village,
Seaham,
SR7 8FF, SR7 — £329,995 • 4 bed • 1 bath • 1077 ft²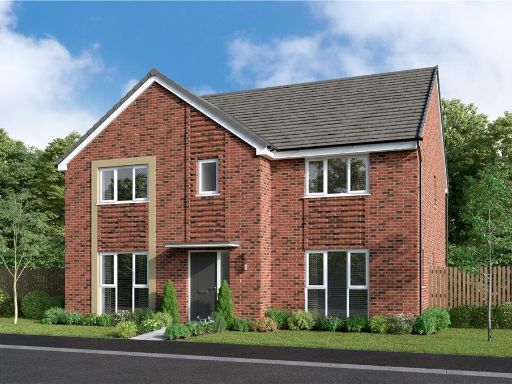 5 bedroom detached house for sale in Chapelgarth,
Sunderland,
SR3 2GX, SR3 — £465,000 • 5 bed • 1 bath
5 bedroom detached house for sale in Chapelgarth,
Sunderland,
SR3 2GX, SR3 — £465,000 • 5 bed • 1 bath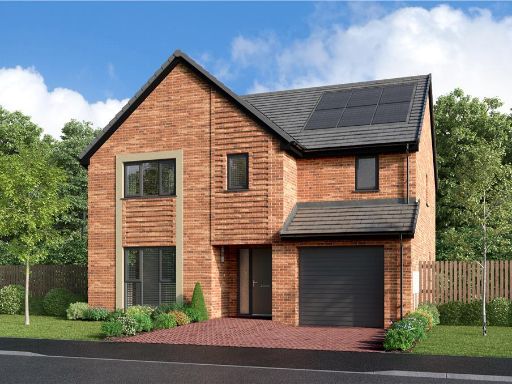 4 bedroom detached house for sale in Seaham,
SR7 8FU, SR7 — £380,000 • 4 bed • 1 bath • 1022 ft²
4 bedroom detached house for sale in Seaham,
SR7 8FU, SR7 — £380,000 • 4 bed • 1 bath • 1022 ft²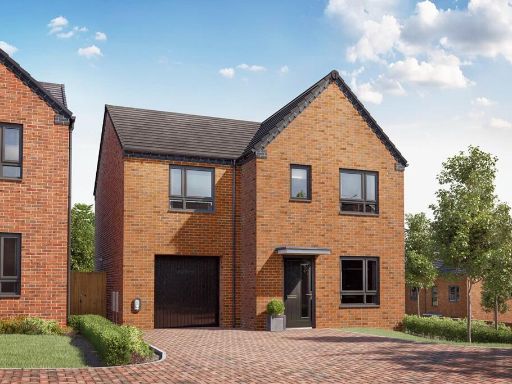 3 bedroom detached house for sale in Seaham Garden Village,
Seaham,
SR7 8FF, SR7 — £289,995 • 3 bed • 1 bath • 1119 ft²
3 bedroom detached house for sale in Seaham Garden Village,
Seaham,
SR7 8FF, SR7 — £289,995 • 3 bed • 1 bath • 1119 ft²