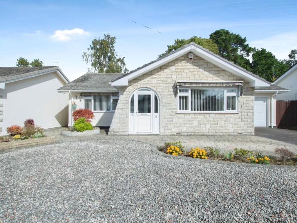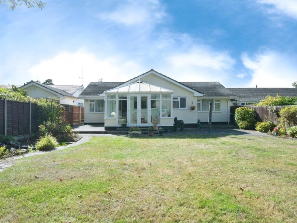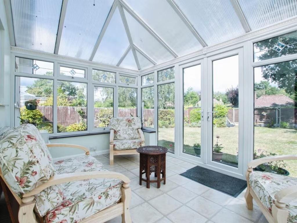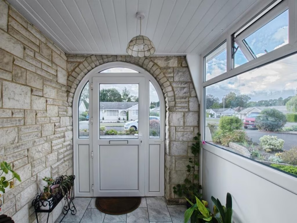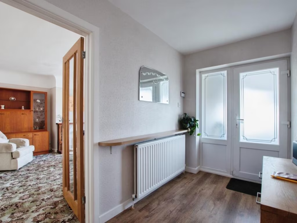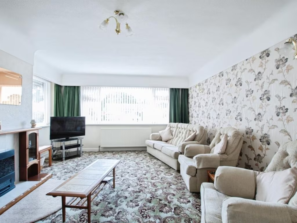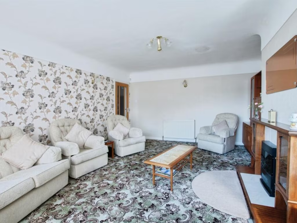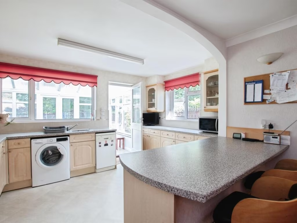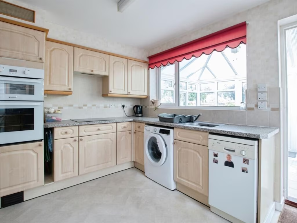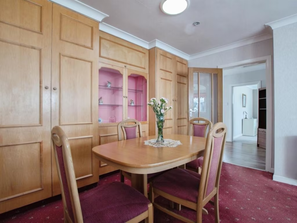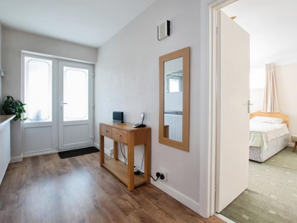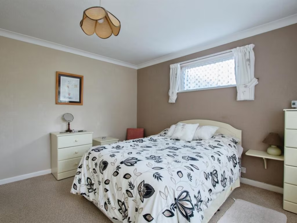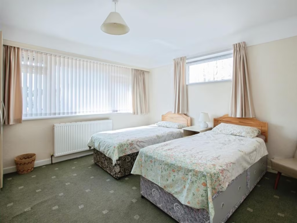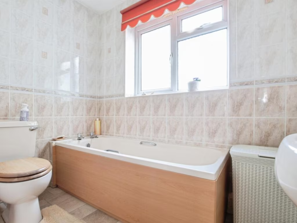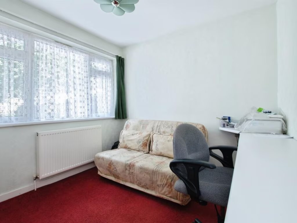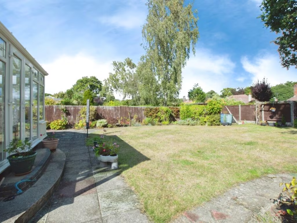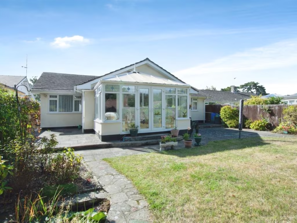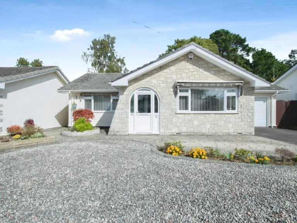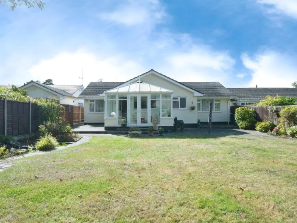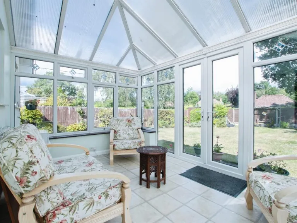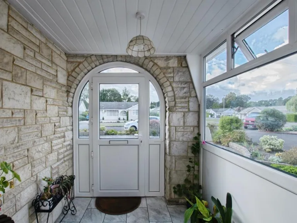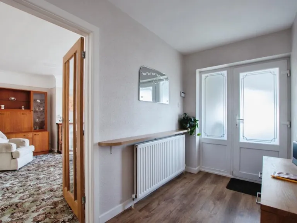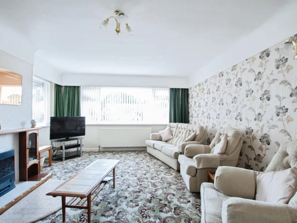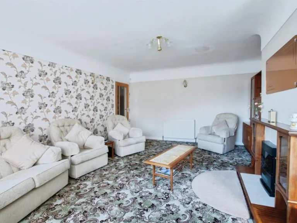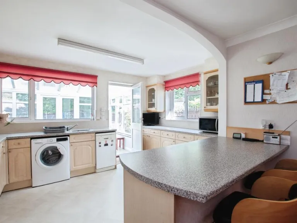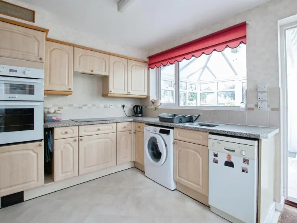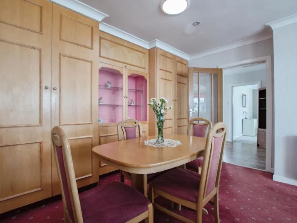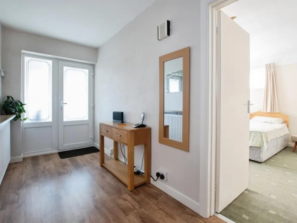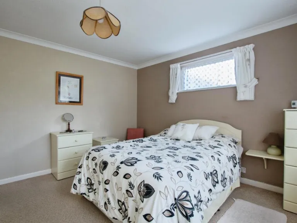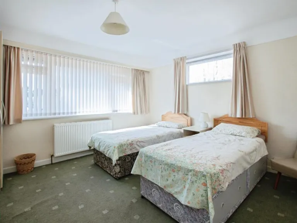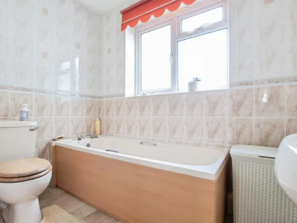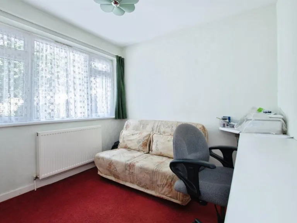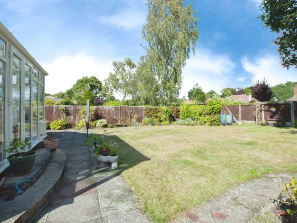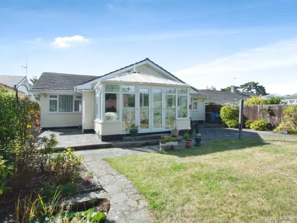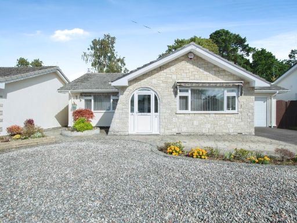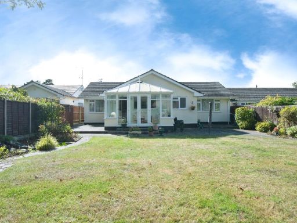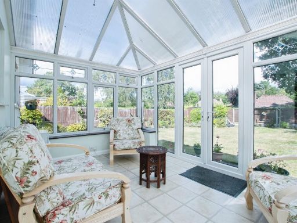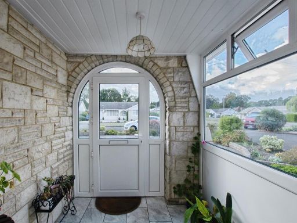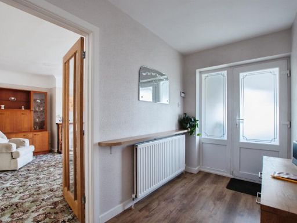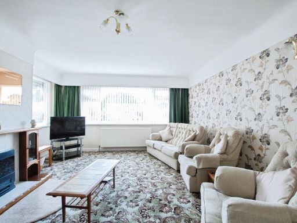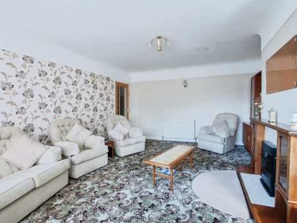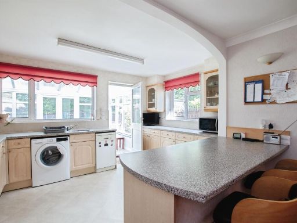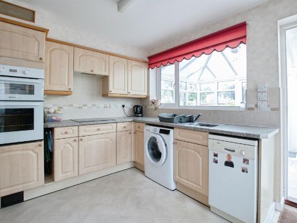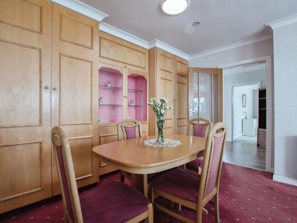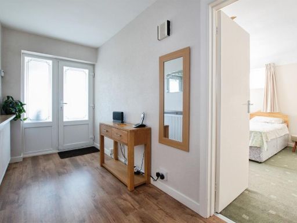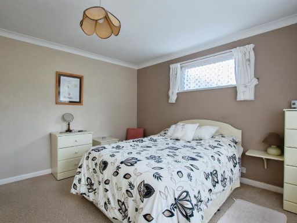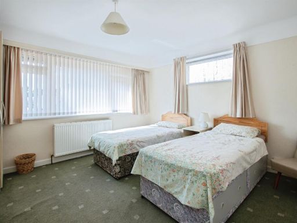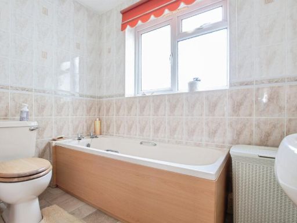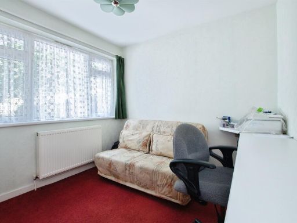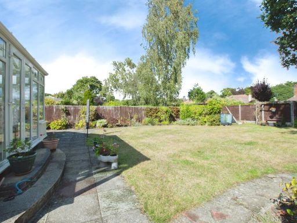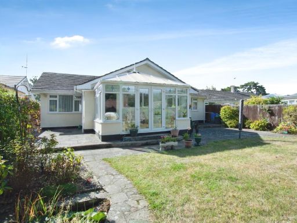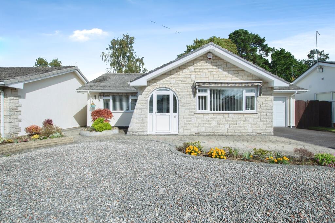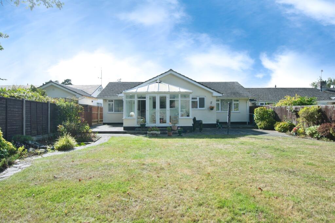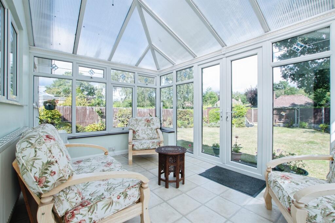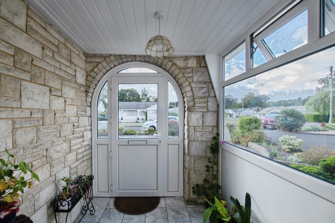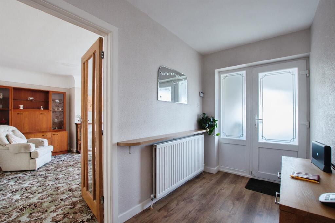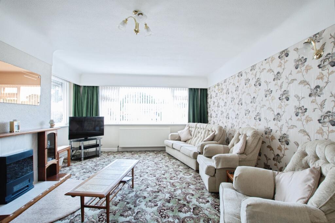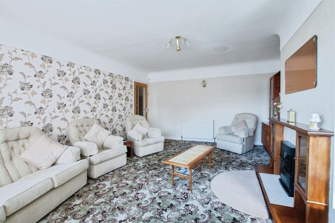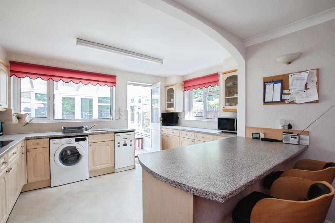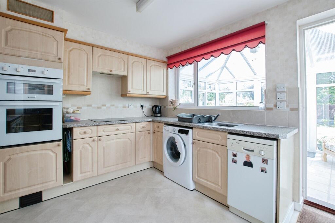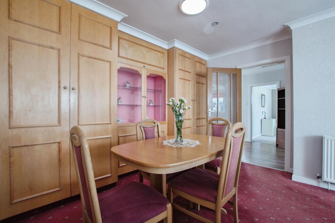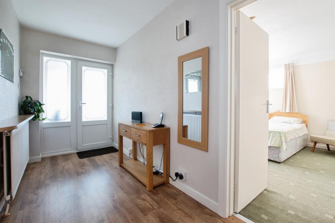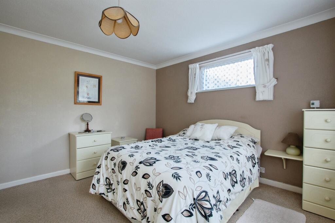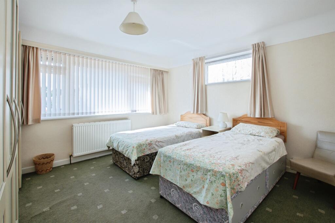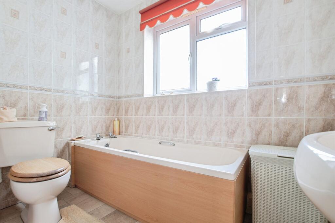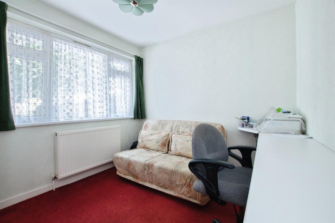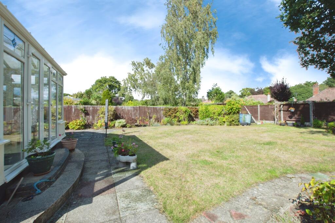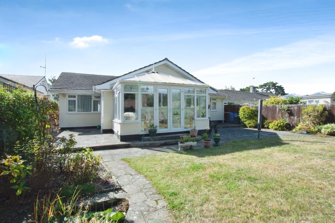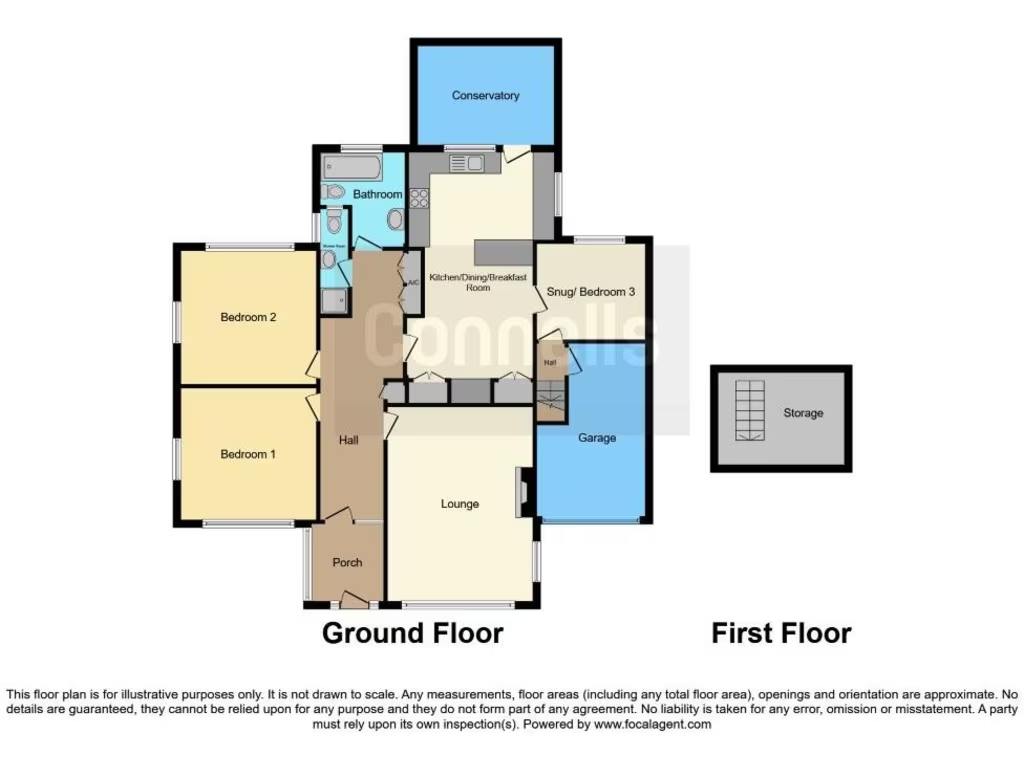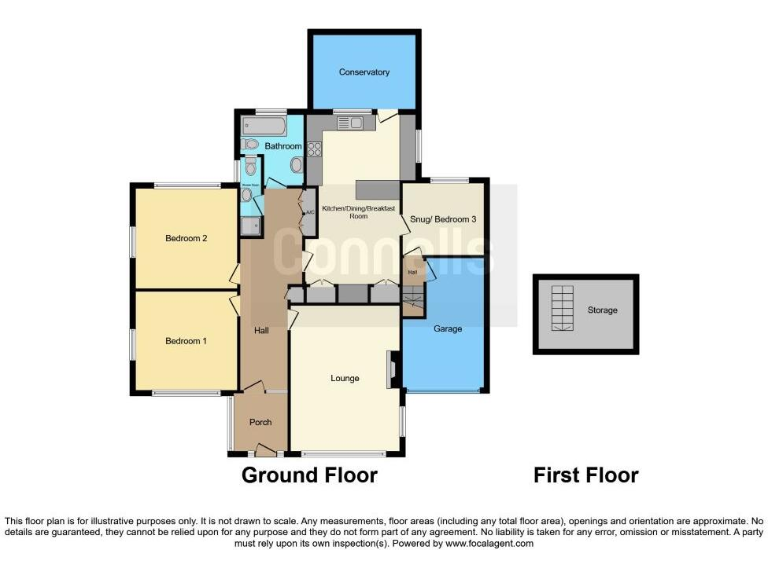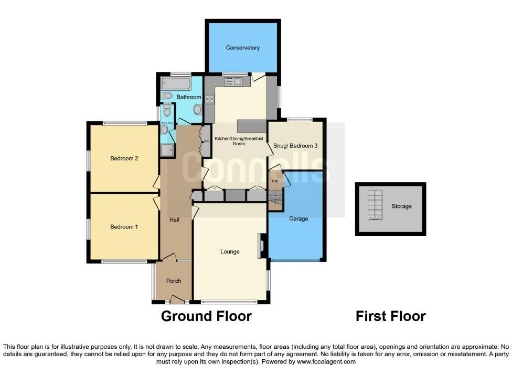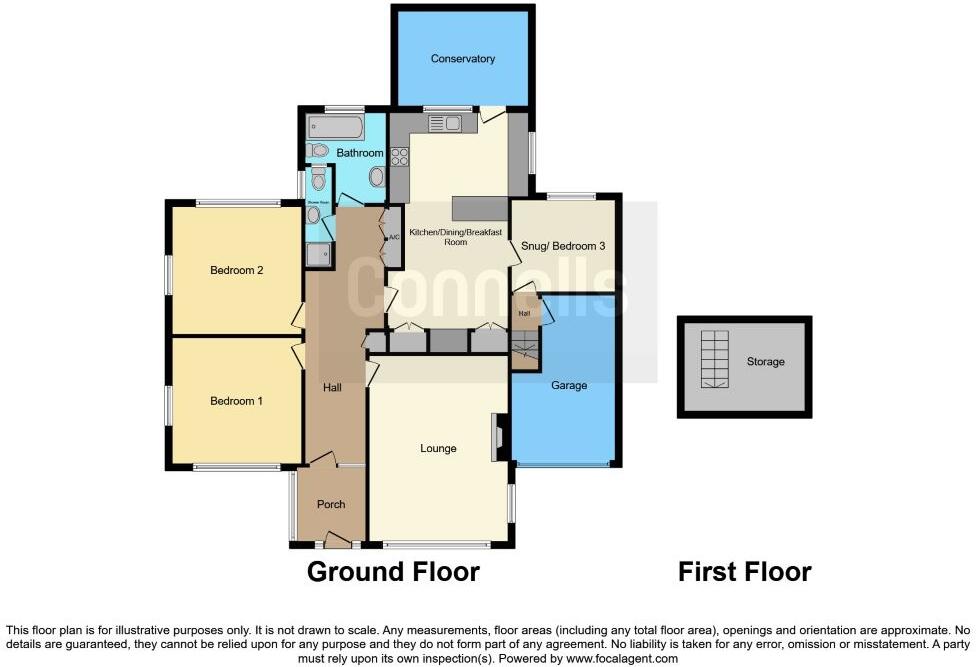Summary - 11 WOODSIDE CLOSE FERNDOWN BH22 9LG
3 bed 2 bath Detached Bungalow
Detached three-bedroom bungalow with large garden, garage and town-centre convenience — ideal for downsizers..
Detached three-bedroom bungalow within 0.4 miles of Ferndown town centre
Large 60ft x 50ft rear garden with workshop, potting shed and vegetable plot
Spacious kitchen/diner, conservatory and two bathrooms
Driveway parking plus integral single garage with electric door
Freehold tenure; mains gas boiler and radiators heating
Constructed 1967–1975 — likely needs some modernisation work
Council tax above average; local crime rate above average
First-floor storage accessed by stairs (not fully single-storey)
This detached three-bedroom bungalow sits under half a mile from Ferndown town centre, offering the convenience of shops and good local schools within easy walking distance. The layout delivers bright, adaptable living with a large kitchen/diner, conservatory and two bathrooms — useful for visiting family or long-term staying guests. The large 60ft x 50ft rear garden, paved patio, workshop with electrics and garage provide strong outdoor and storage appeal for hobbyists and gardeners.
Constructed in the late 1960s/early 1970s, the property is well maintained but reflects its era; buyers should expect some updating and to check appliance and service conditions. There is useful first-floor storage accessed by stairs, so while principally single-storey living, the house has additional internal vertical access. Council tax is above average for the area and local crime rates are above average, factors to weigh for some purchasers.
For downsizers and families seeking roomy, low-maintenance accommodation close to town, this bungalow is a practical, comfortable choice with clear scope to personalise. The freehold tenure, garage and driveway parking add long-term convenience. Buyers are advised to verify measurements, fixtures, fittings and services before committing.
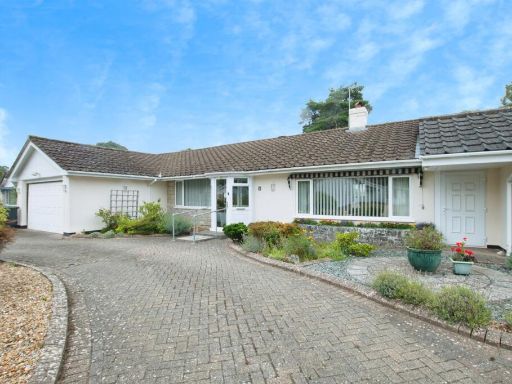 2 bedroom detached bungalow for sale in Craigwood Drive, Ferndown, BH22 — £575,000 • 2 bed • 2 bath • 1659 ft²
2 bedroom detached bungalow for sale in Craigwood Drive, Ferndown, BH22 — £575,000 • 2 bed • 2 bath • 1659 ft²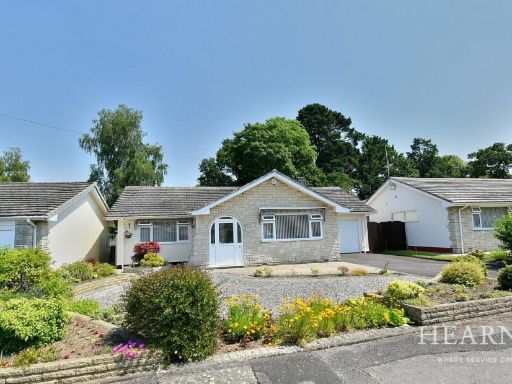 3 bedroom detached bungalow for sale in Woodside Close, Ferndown, BH22 — £530,000 • 3 bed • 2 bath • 1551 ft²
3 bedroom detached bungalow for sale in Woodside Close, Ferndown, BH22 — £530,000 • 3 bed • 2 bath • 1551 ft²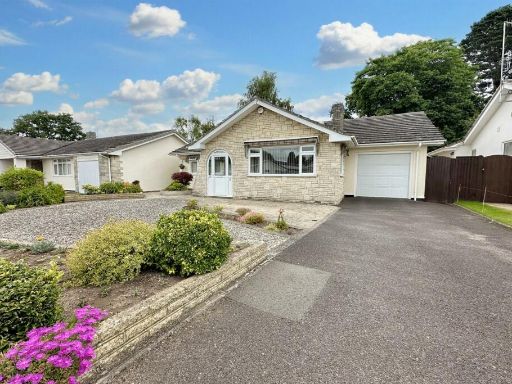 3 bedroom detached bungalow for sale in Ferndown, BH22 — £520,000 • 3 bed • 2 bath • 1422 ft²
3 bedroom detached bungalow for sale in Ferndown, BH22 — £520,000 • 3 bed • 2 bath • 1422 ft²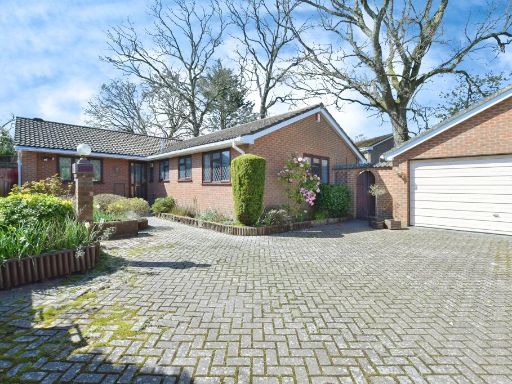 3 bedroom detached bungalow for sale in Longacre Drive, Ferndown, BH22 — £650,000 • 3 bed • 2 bath • 872 ft²
3 bedroom detached bungalow for sale in Longacre Drive, Ferndown, BH22 — £650,000 • 3 bed • 2 bath • 872 ft²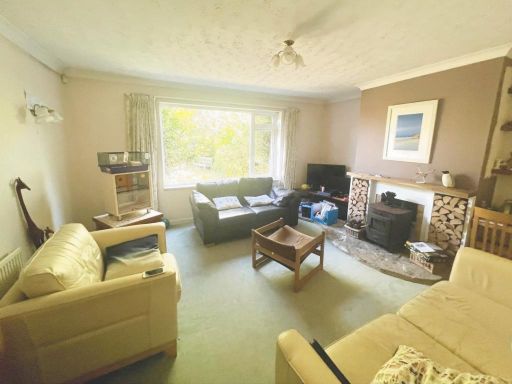 3 bedroom detached bungalow for sale in Ameysford Road, Ferndown, BH22 — £465,000 • 3 bed • 1 bath • 1046 ft²
3 bedroom detached bungalow for sale in Ameysford Road, Ferndown, BH22 — £465,000 • 3 bed • 1 bath • 1046 ft²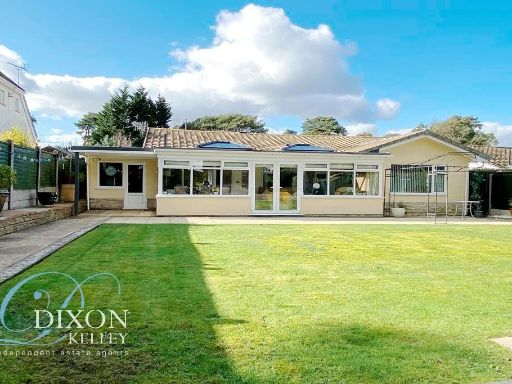 3 bedroom detached bungalow for sale in New Road, Ferndown, Dorset, BH22 — £650,000 • 3 bed • 2 bath • 1528 ft²
3 bedroom detached bungalow for sale in New Road, Ferndown, Dorset, BH22 — £650,000 • 3 bed • 2 bath • 1528 ft²