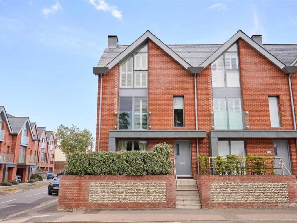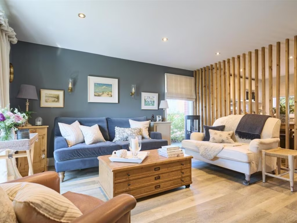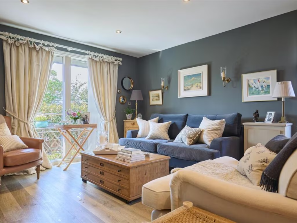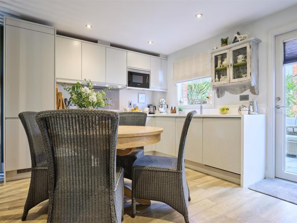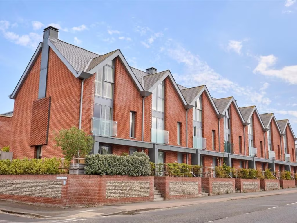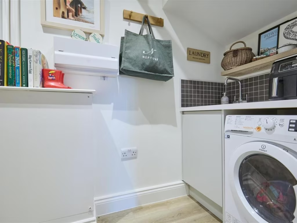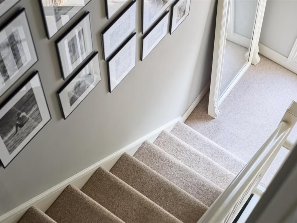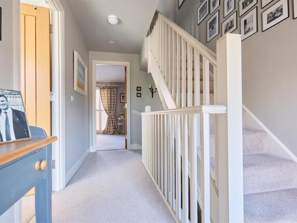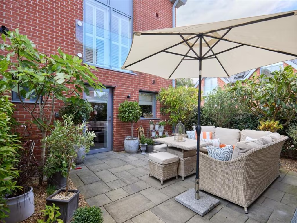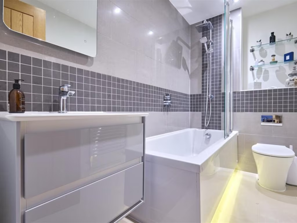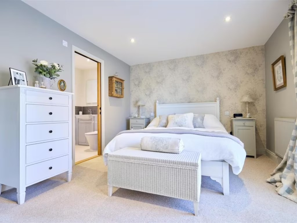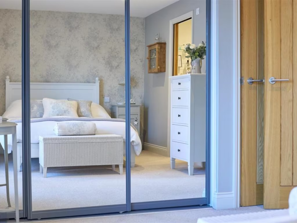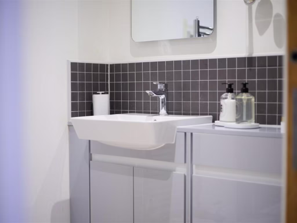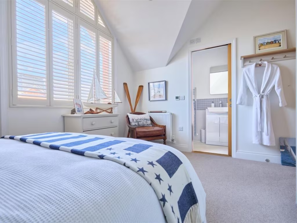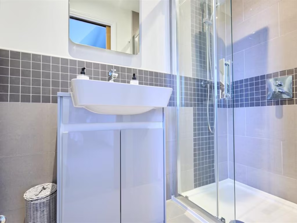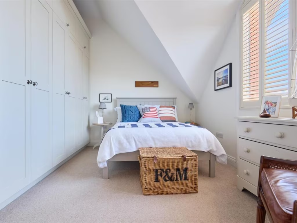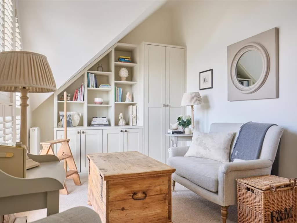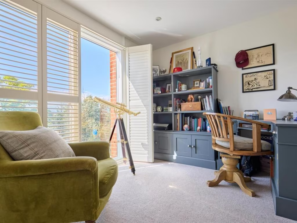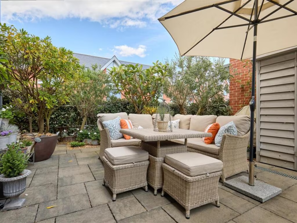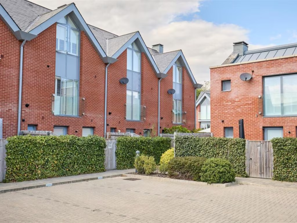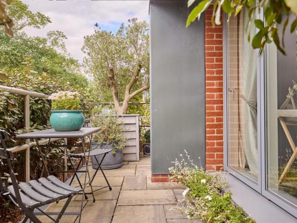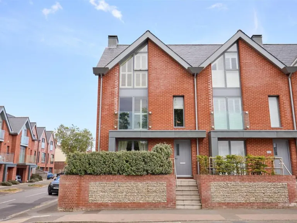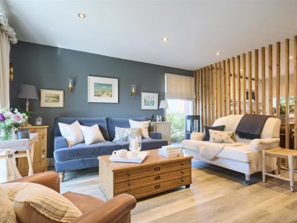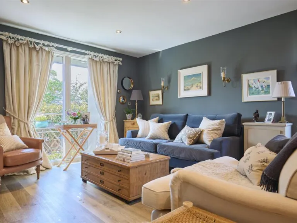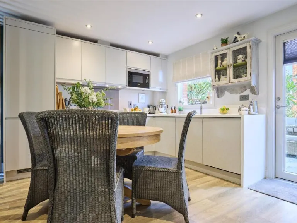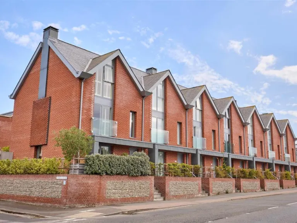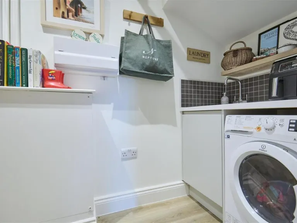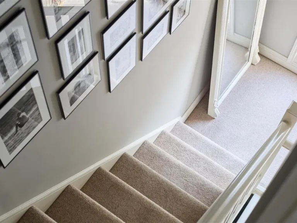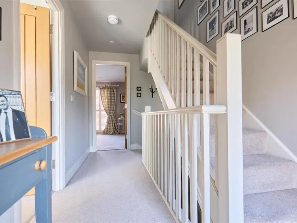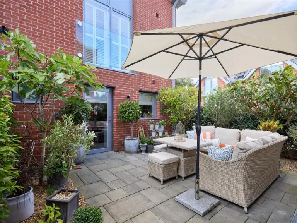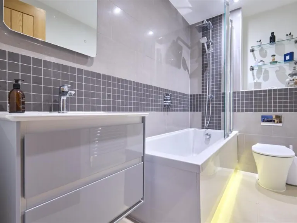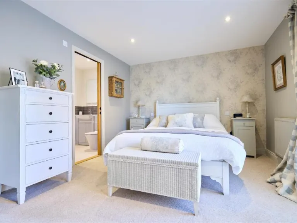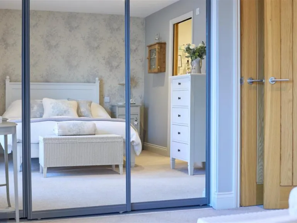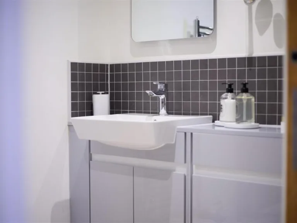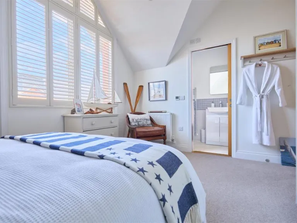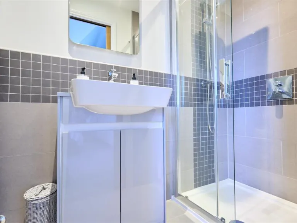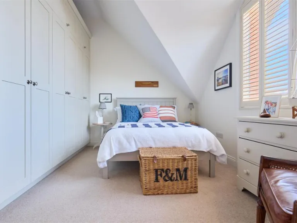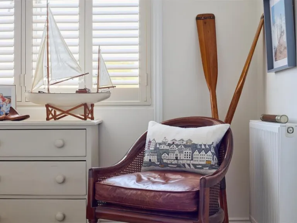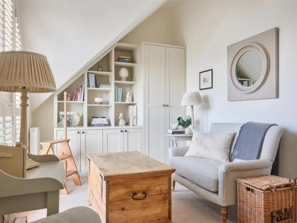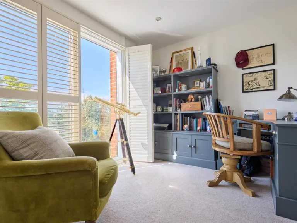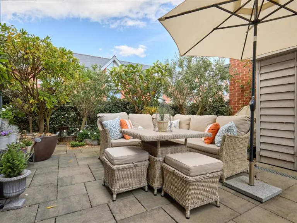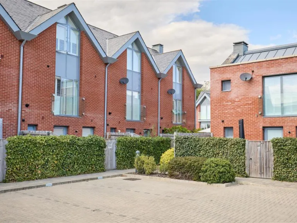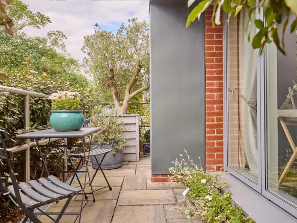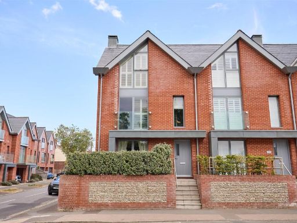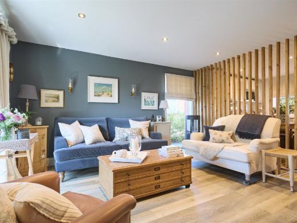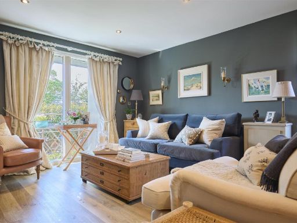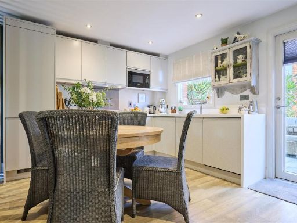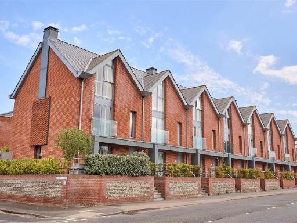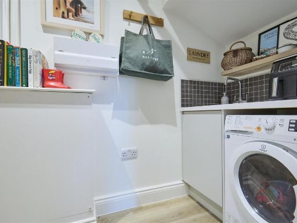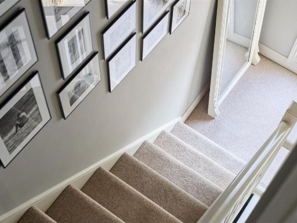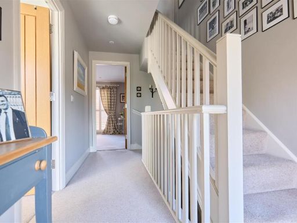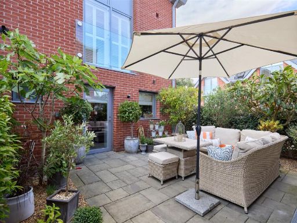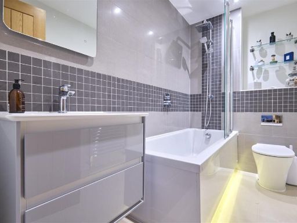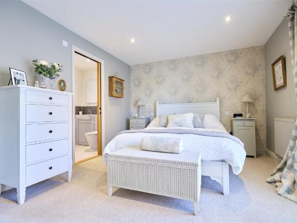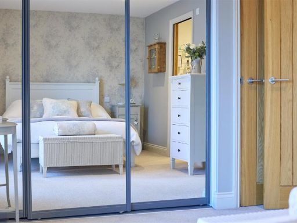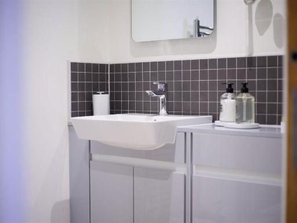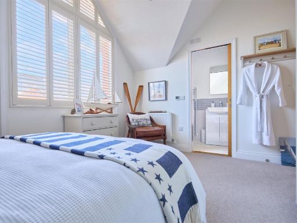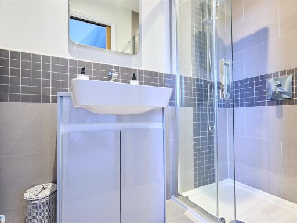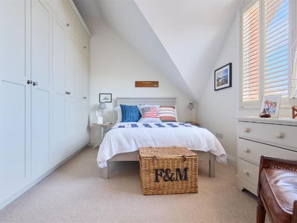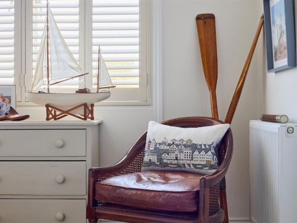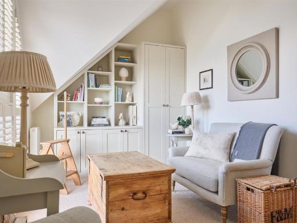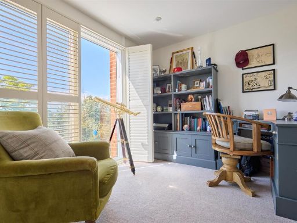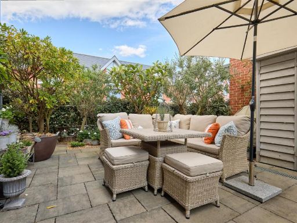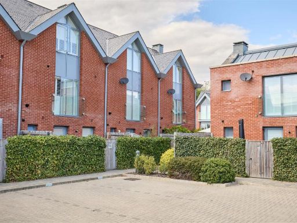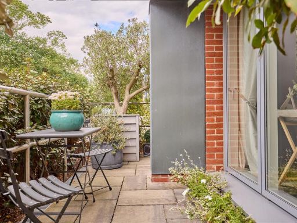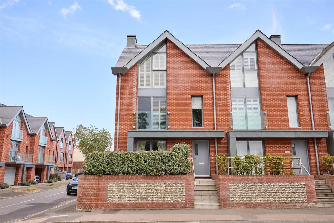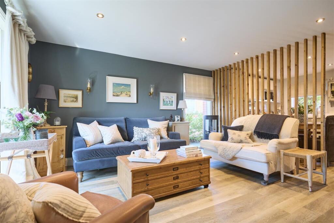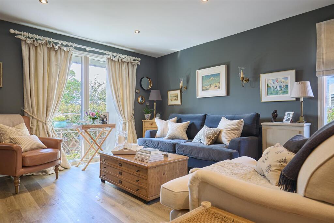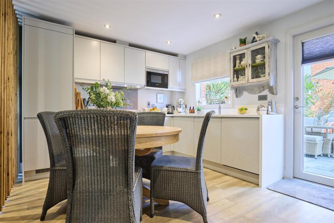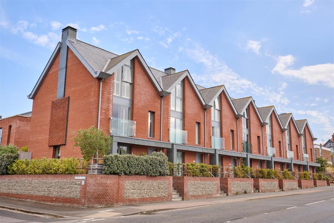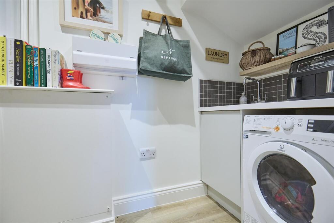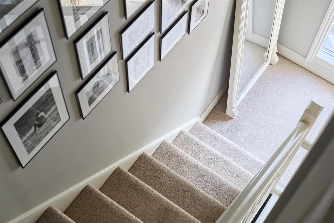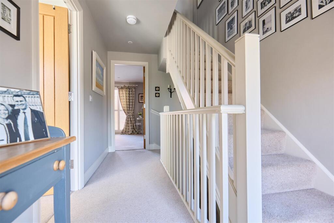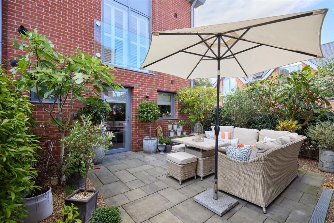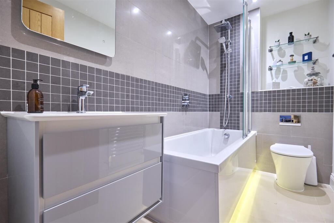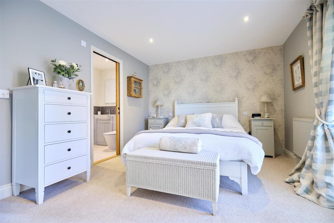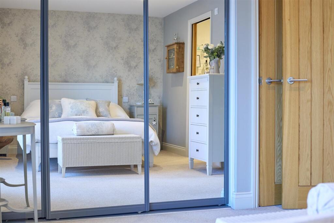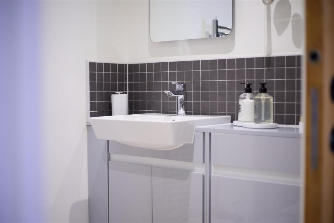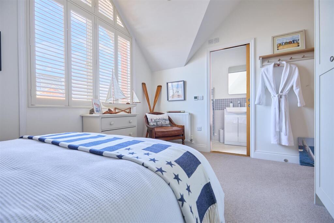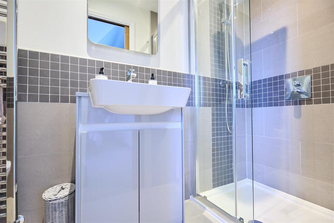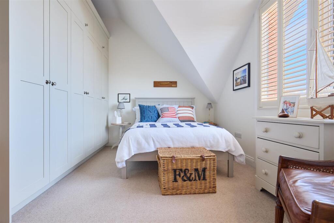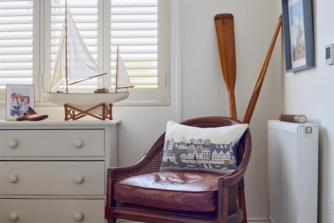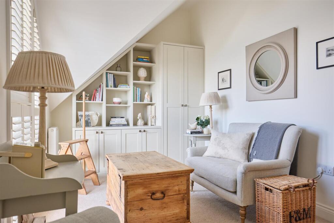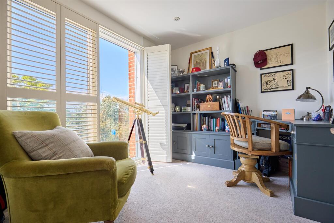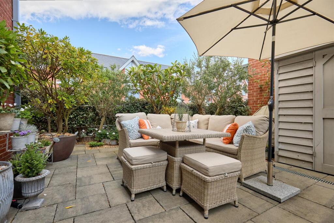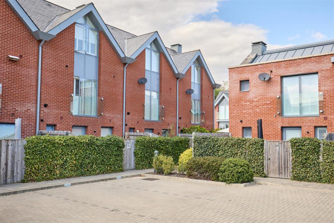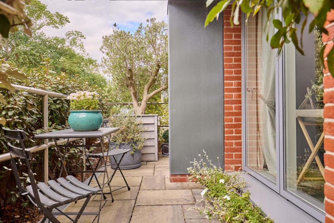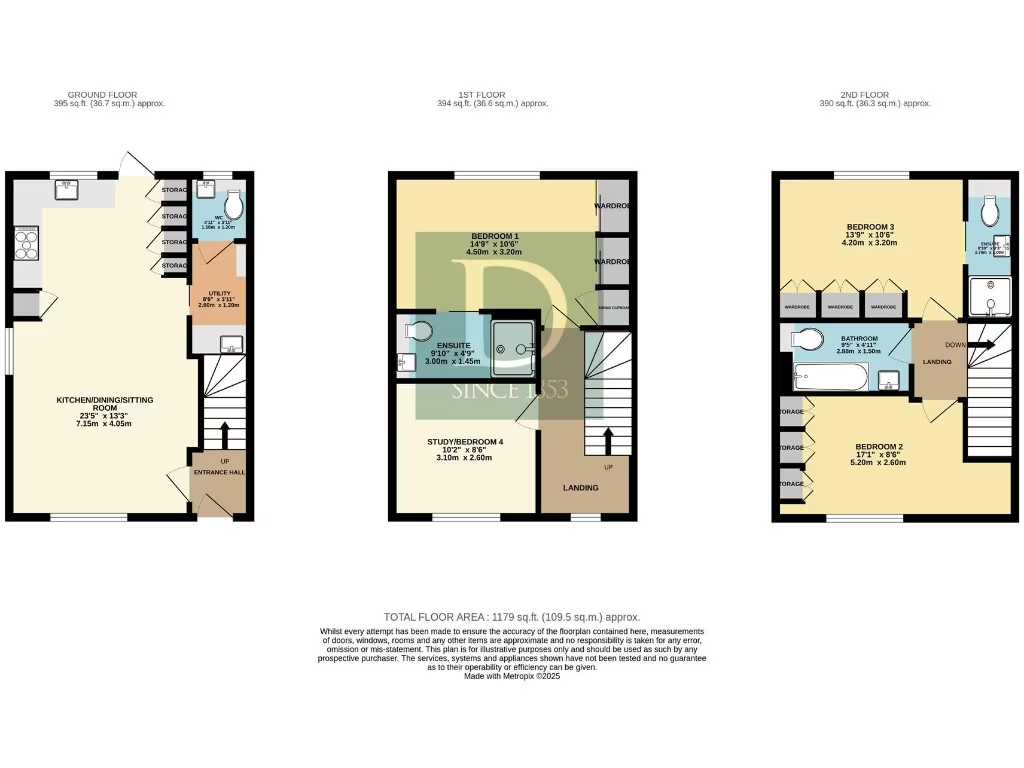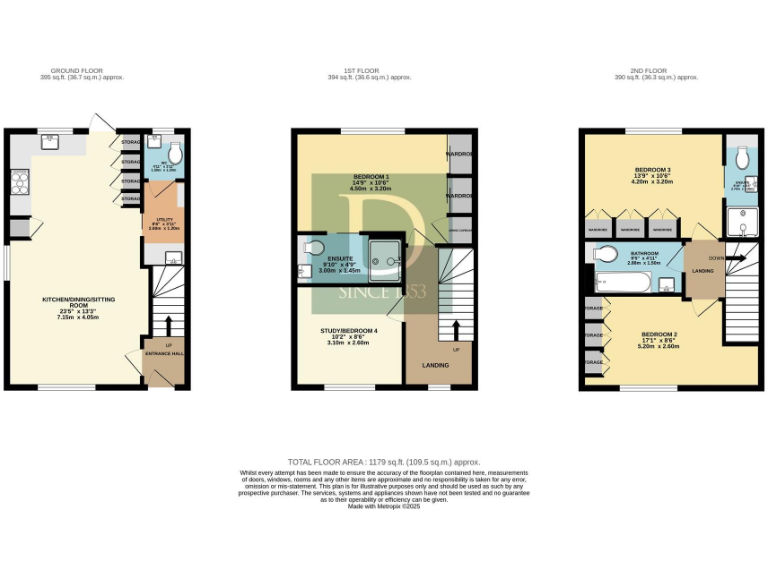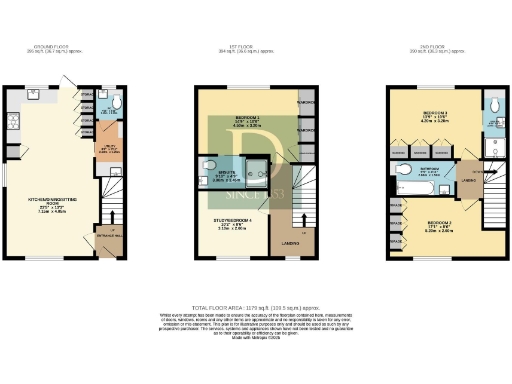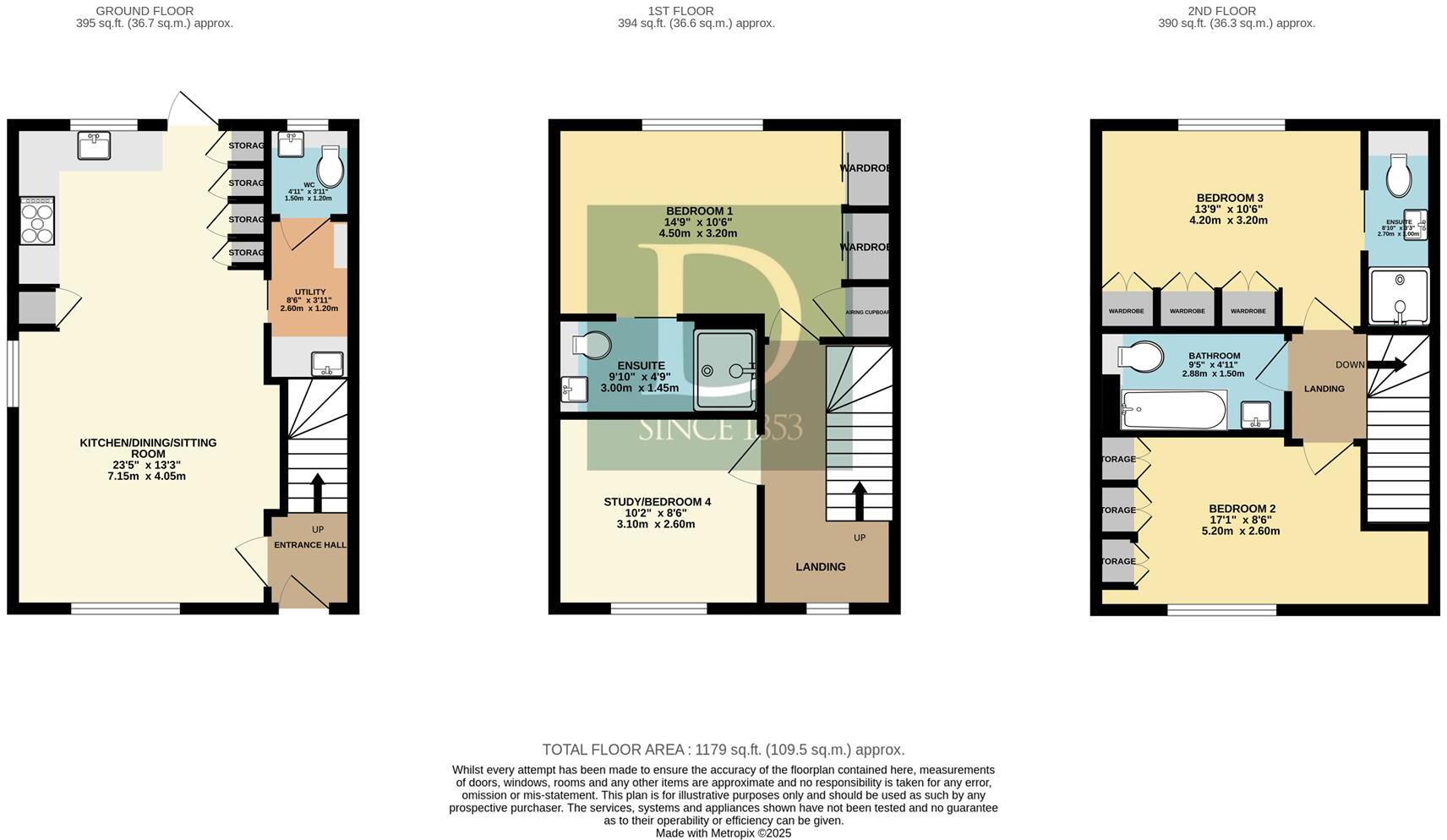Summary - 7, Lords Terrace, Mights Road IP18 6DU
4 bed 3 bath Town House
Bright, low-maintenance family home a short walk from Southwold High Street.
End-terrace four-bed townhouse, built 2020, well maintained
Open-plan kitchen/diner/sitting room with garden access
Two allocated off-street parking spaces to the rear
Two en-suite bedrooms plus family bathroom, built-in storage
EPC B; good natural light and energy efficiency
Small plot and easily maintained garden, not large lawn
Council Tax Band F — relatively high running costs
Average overall size (1,179 sq ft); modest room proportions
This modern end-terrace townhouse, built in 2020, offers light, flexible living across three floors. The ground-floor open-plan kitchen/diner/sitting room opens directly to a low-maintenance rear garden, creating an easy indoor-outdoor flow for family life and summer dining. Two allocated parking spaces to the rear add practical convenience in this town-fringe location.
The property provides four bedrooms and three bathrooms, including two en-suites and built-in storage, making it well suited to families who need separate sleeping zones or home-working space. Large vertical windows and a B-rated EPC ensure good natural light and energy efficiency. Broadband and mobile signals are excellent, and local crime levels are very low.
Practical considerations: the plot is small and the garden is easily maintained rather than expansive, so buyers wanting large outdoor space should be aware. Council Tax is Band F, which is relatively expensive. The house has average-sized rooms and an average overall footprint (approx. 1,179 sq ft), so it will suit buyers seeking a modern, low-upkeep home rather than maximum internal space.
Positioned a short walk from Southwold High Street, this property suits families wanting easy access to local shops, schools and amenities while remaining on the quieter edge of town. The home has been well maintained since construction and offers straightforward move-in condition with clear potential for modest personalisation.
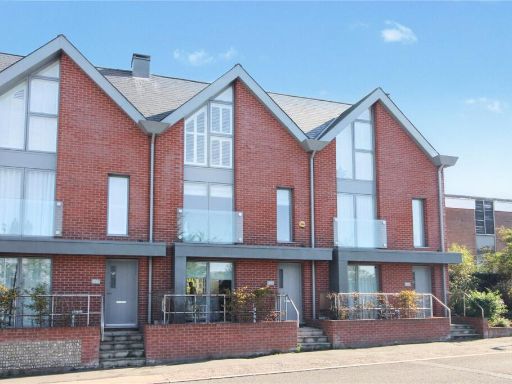 4 bedroom terraced house for sale in Lords Terrace, Mights Road, Southwold, Suffolk, IP18 — £700,000 • 4 bed • 3 bath
4 bedroom terraced house for sale in Lords Terrace, Mights Road, Southwold, Suffolk, IP18 — £700,000 • 4 bed • 3 bath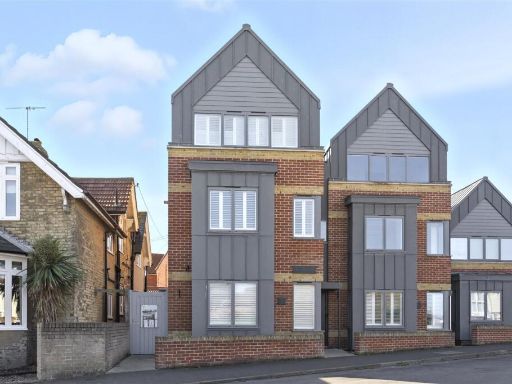 3 bedroom end of terrace house for sale in Fieldstile Road, Southwold, IP18 — £900,000 • 3 bed • 3 bath • 1270 ft²
3 bedroom end of terrace house for sale in Fieldstile Road, Southwold, IP18 — £900,000 • 3 bed • 3 bath • 1270 ft²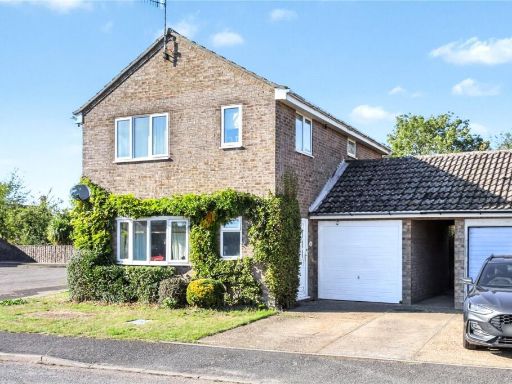 4 bedroom link detached house for sale in Kingfisher Crescent, Reydon, Southwold, Suffolk, IP18 — £450,000 • 4 bed • 3 bath • 1282 ft²
4 bedroom link detached house for sale in Kingfisher Crescent, Reydon, Southwold, Suffolk, IP18 — £450,000 • 4 bed • 3 bath • 1282 ft²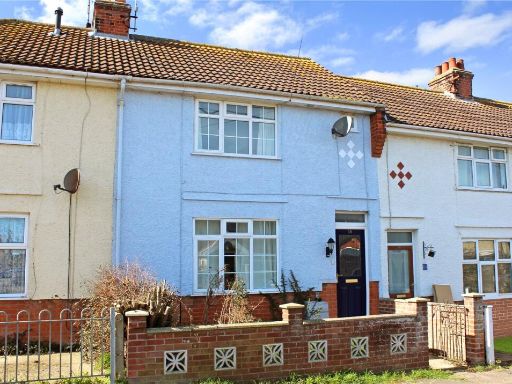 3 bedroom terraced house for sale in St. Edmunds Road, Southwold, Suffolk, IP18 — £475,000 • 3 bed • 2 bath • 876 ft²
3 bedroom terraced house for sale in St. Edmunds Road, Southwold, Suffolk, IP18 — £475,000 • 3 bed • 2 bath • 876 ft²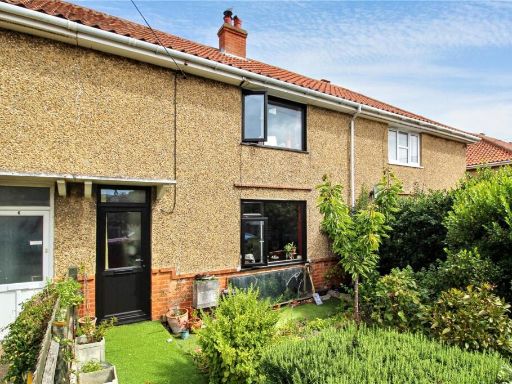 3 bedroom terraced house for sale in Hotson Road, Southwold, Suffolk, IP18 — £325,000 • 3 bed • 1 bath • 897 ft²
3 bedroom terraced house for sale in Hotson Road, Southwold, Suffolk, IP18 — £325,000 • 3 bed • 1 bath • 897 ft²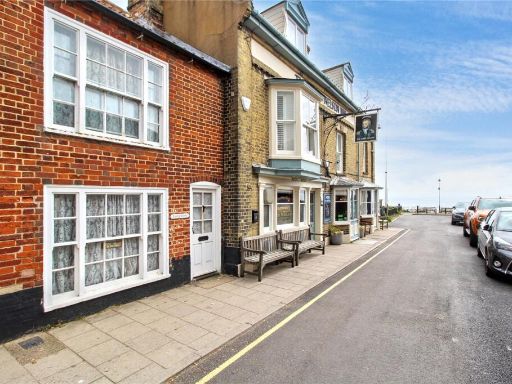 2 bedroom terraced house for sale in East Street, Southwold, Suffolk, IP18 — £400,000 • 2 bed • 2 bath • 805 ft²
2 bedroom terraced house for sale in East Street, Southwold, Suffolk, IP18 — £400,000 • 2 bed • 2 bath • 805 ft²