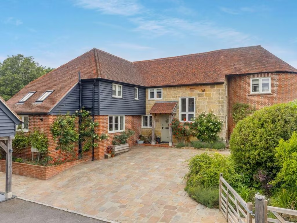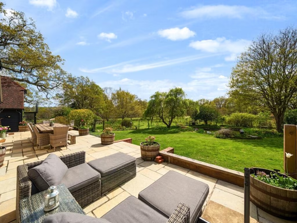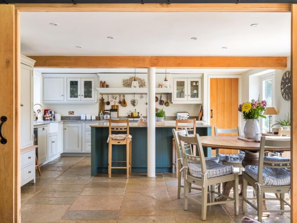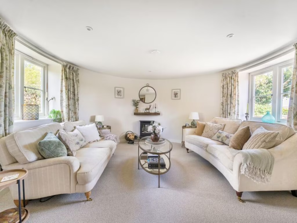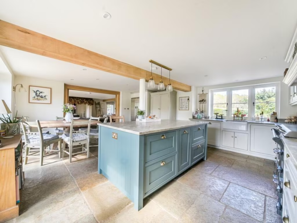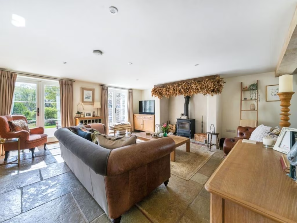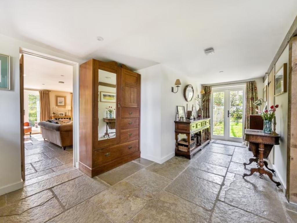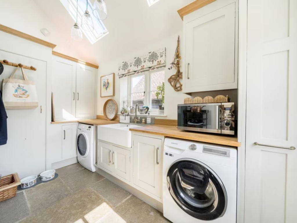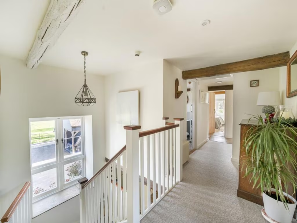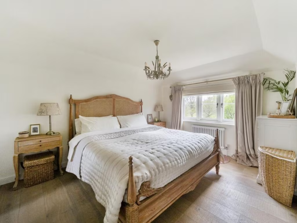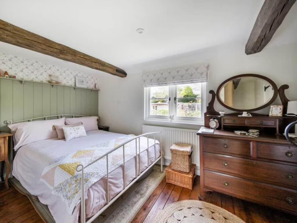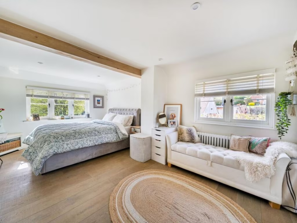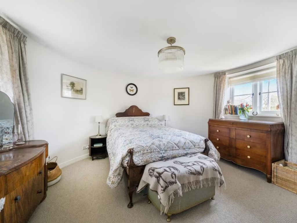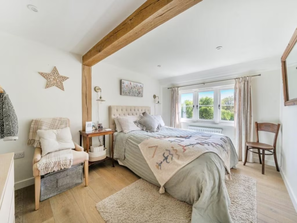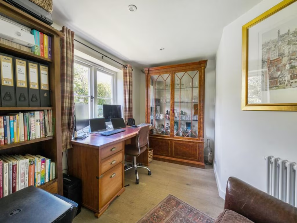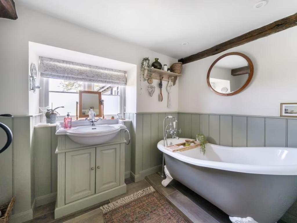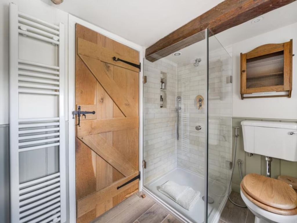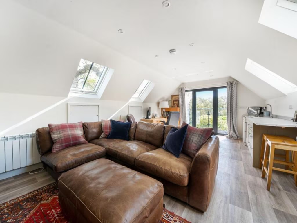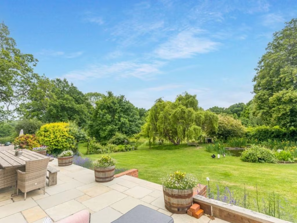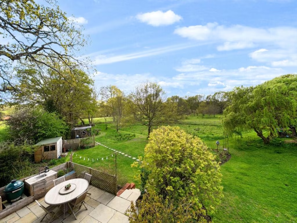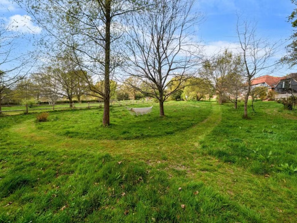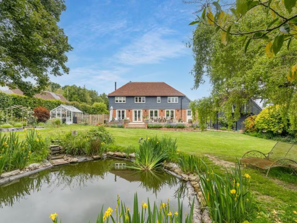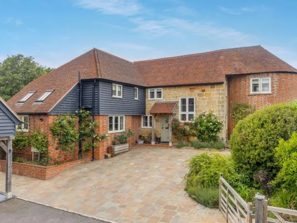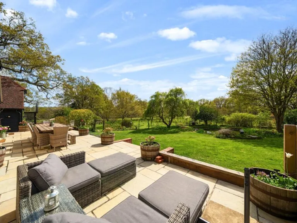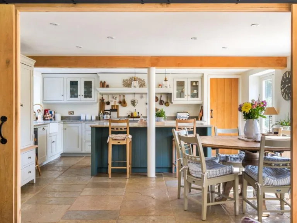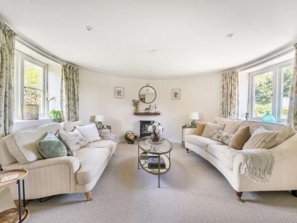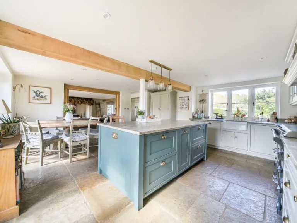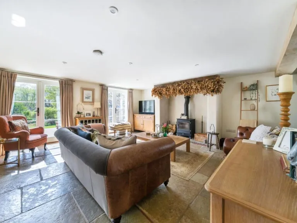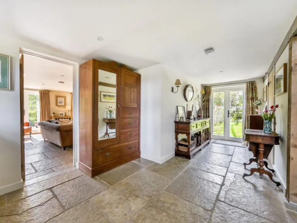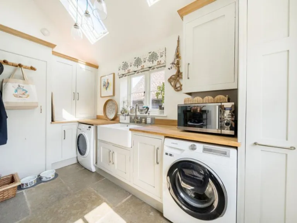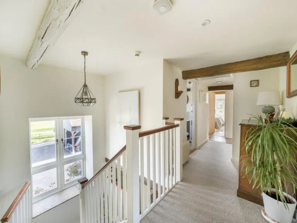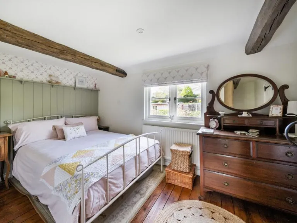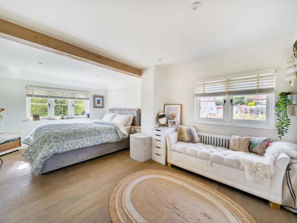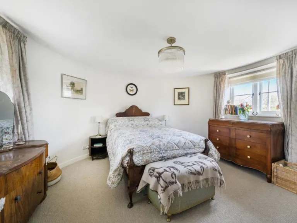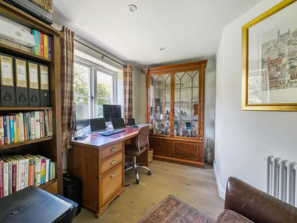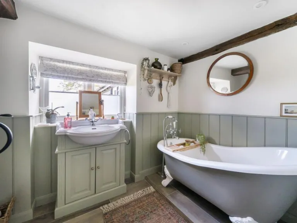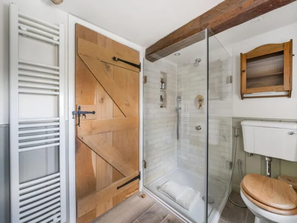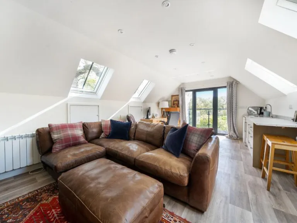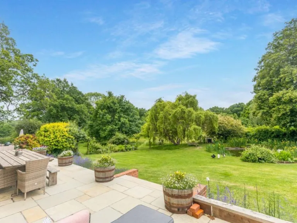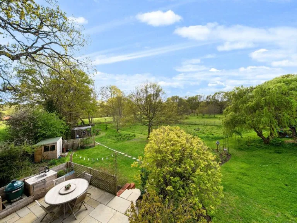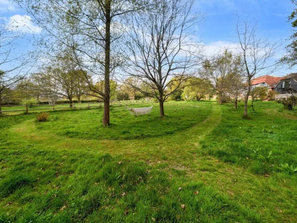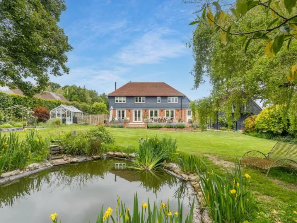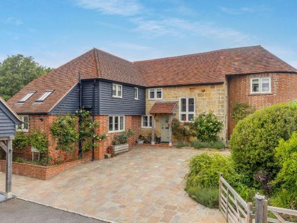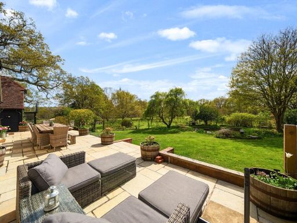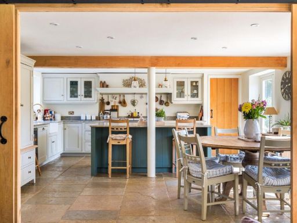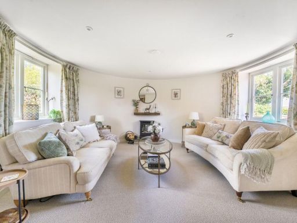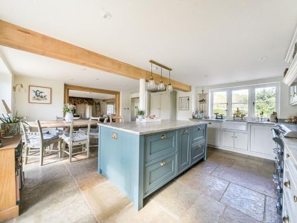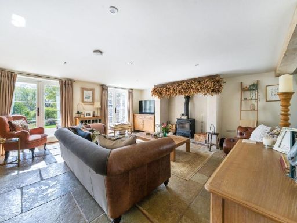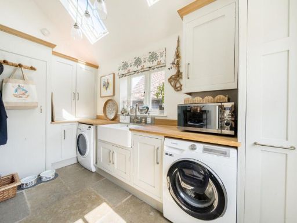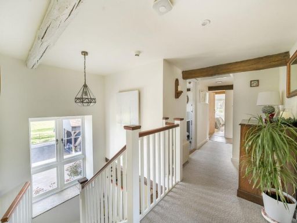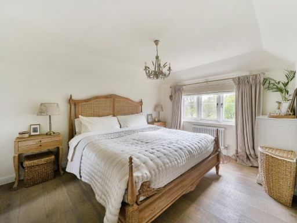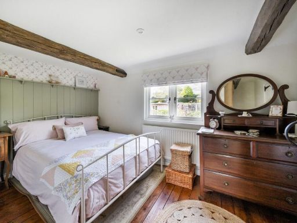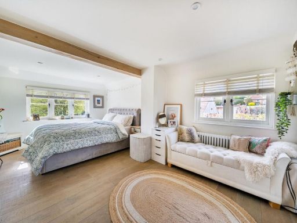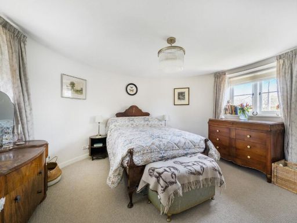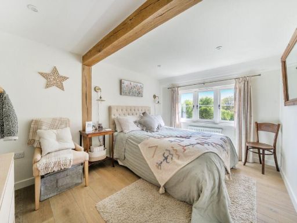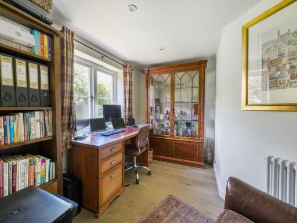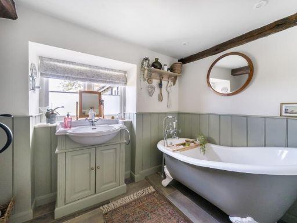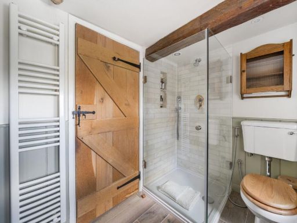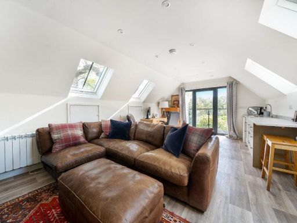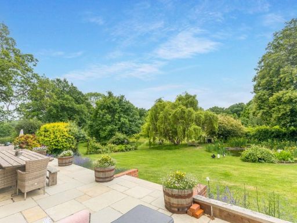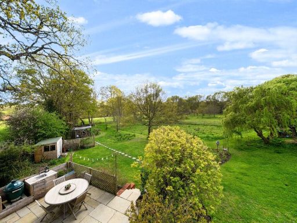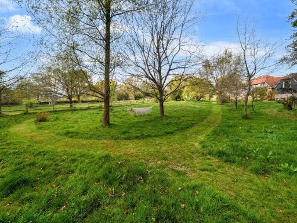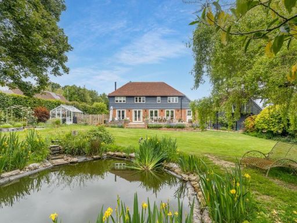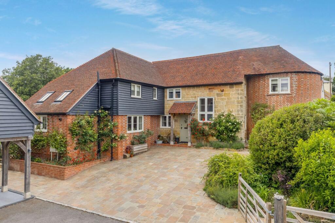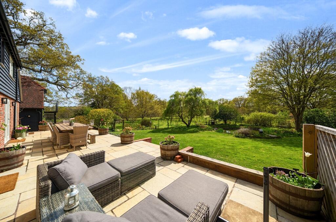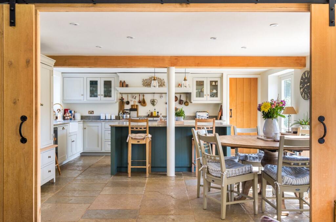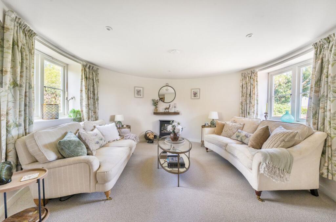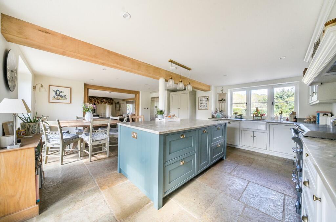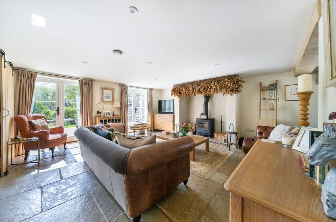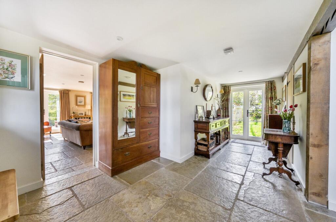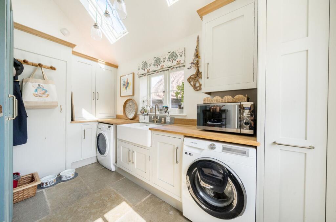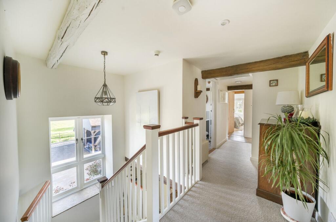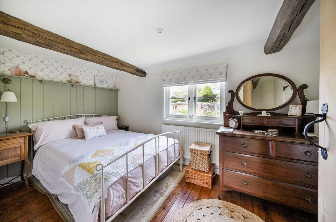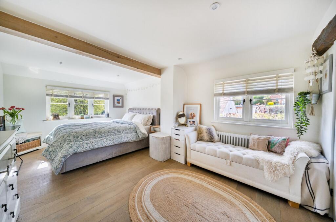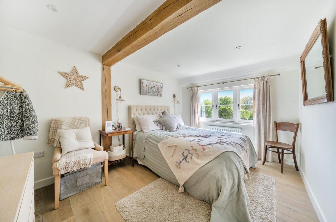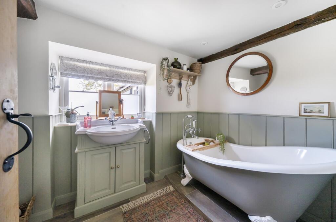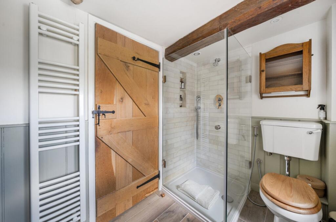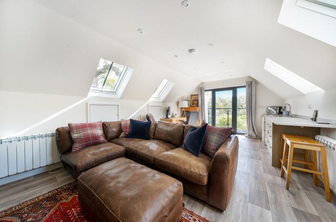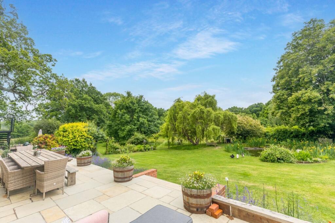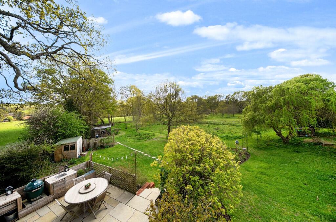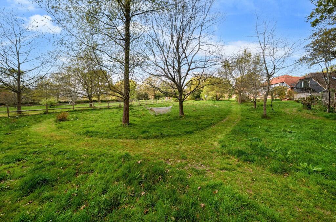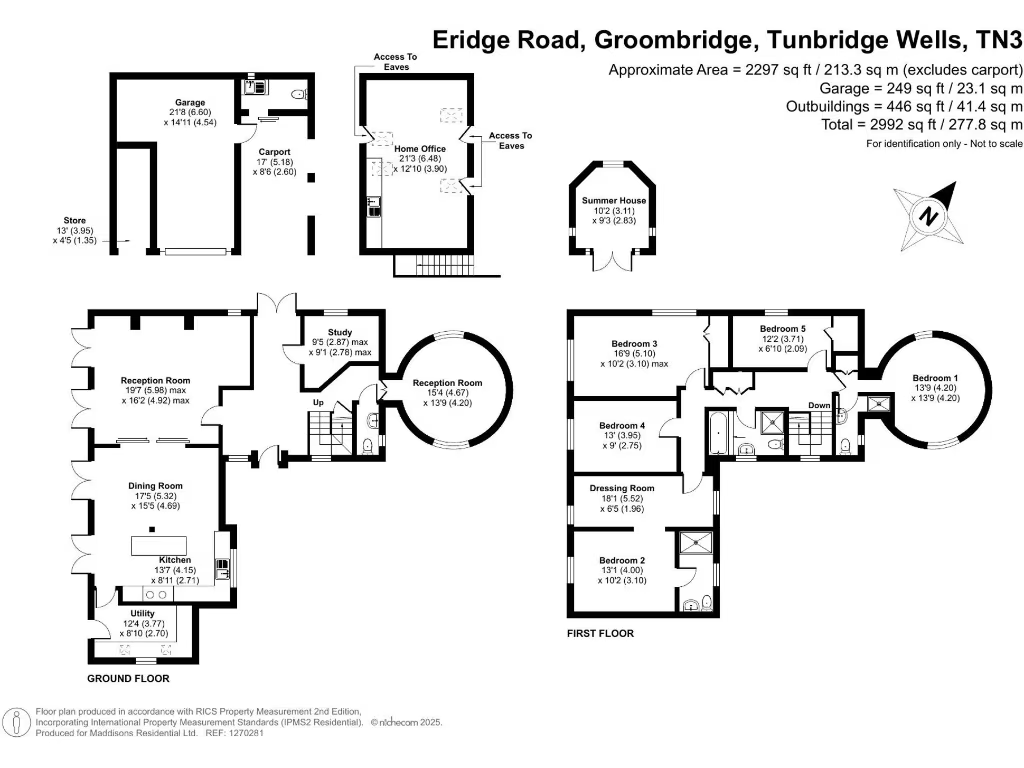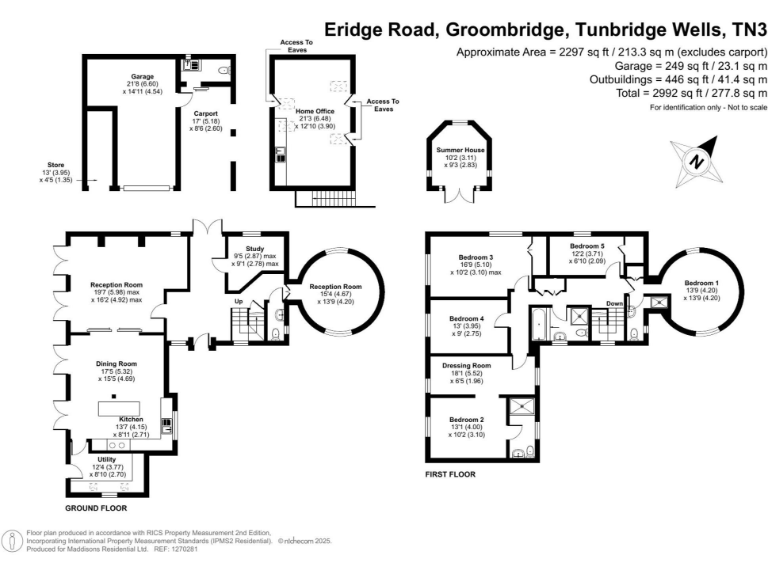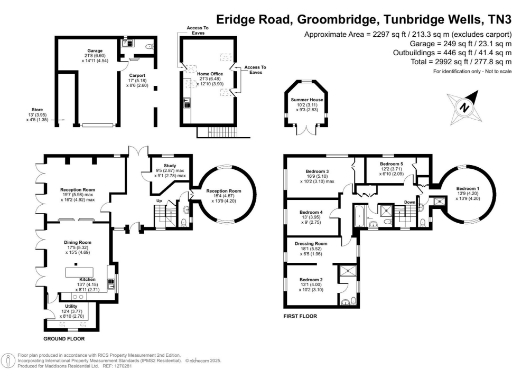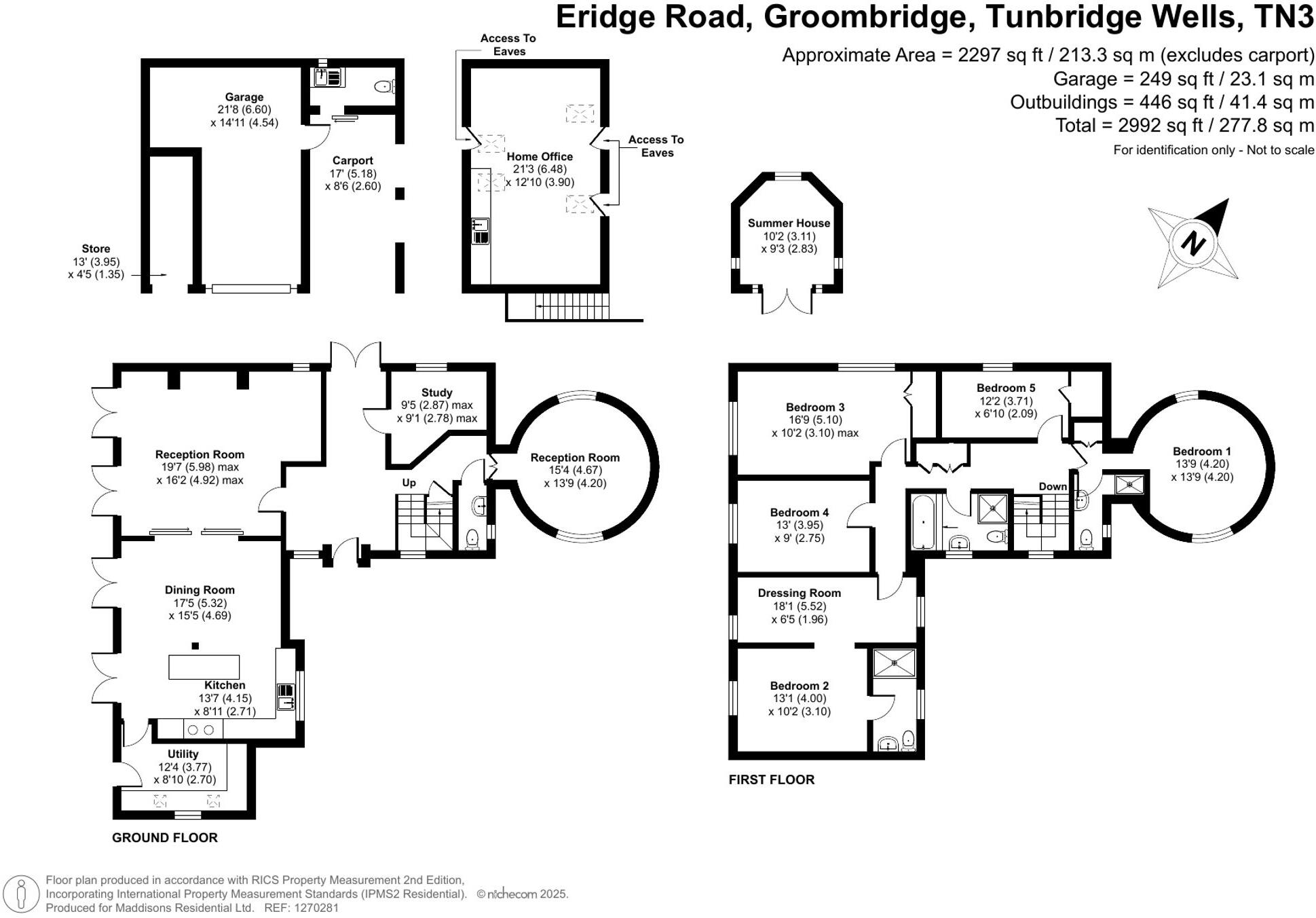Summary - THE OAST HOUSE ERIDGE ROAD GROOMBRIDGE TUNBRIDGE WELLS TN3 9NL
5 bed 3 bath Detached
Elegant converted barn on a large plot close to schools and Tunbridge Wells.
Converted oast house with iconic roundel and countryside views
Five double bedrooms, two en suites and family bathroom
Open-plan kitchen/dining/sitting room with Everhot oven and wood burner
Plot just over 0.75 acre — landscaped zones, pond, greenhouse, summerhouse
Oak-framed garage with self-contained office above and driveway parking
FTTP broadband, mains gas central heating, vaulted utility room
Sewerage via domestic/small sewage treatment plant (private system)
Council tax described as quite expensive; external areas need ongoing upkeep
This converted oast house sits on just over 0.75 acre at the edge of Groombridge, combining countryside privacy with easy access to village amenities and Tunbridge Wells. The heart of the home is an exceptional open-plan kitchen, dining and sitting area with four sets of French doors, an inglenook fireplace and an Everhot oven — ideal for family living and entertaining. Five double bedrooms include a principal suite with dressing room and en suite, plus a second en suite in the roundel.
Outside there are thoughtfully landscaped zones: a pond, garden kitchen, greenhouse, summerhouse and elevated terraces that maximise views across open countryside. Practical features include a substantial oak-framed garage with an office above and a large driveway. Modern comforts such as FTTP broadband, mains gas heating, a wood burner and a vaulted utility room are already in place.
Important practical notes: sewerage is handled by a domestic/small sewage treatment plant, and the property’s double glazing install date is not recorded. The plot and external features (pond, greenhouse and outdoor kitchen) will require ongoing maintenance, and council tax is noted as quite expensive. EPC rating C. Overall this is a characterful, spacious family home for buyers seeking rural living with strong local schools and good commuter links.
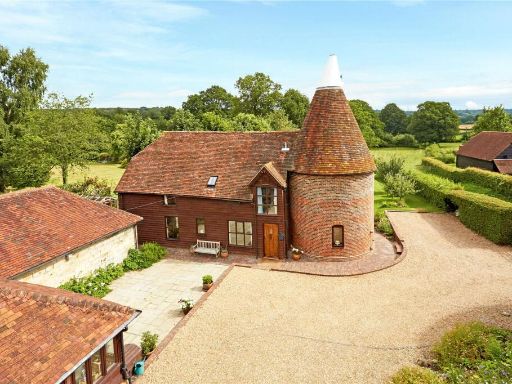 4 bedroom detached house for sale in Station Road, Groombridge, TN3 — £1,395,000 • 4 bed • 4 bath • 2032 ft²
4 bedroom detached house for sale in Station Road, Groombridge, TN3 — £1,395,000 • 4 bed • 4 bath • 2032 ft²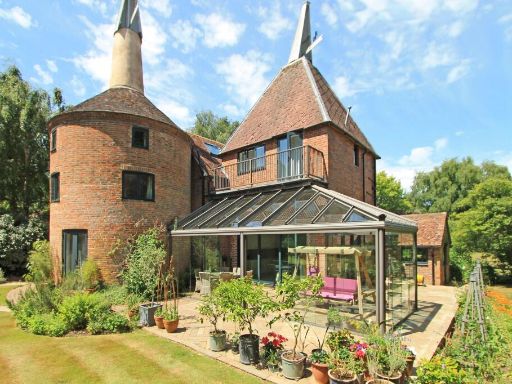 5 bedroom character property for sale in The Slade, Lamberhurst, TN3 — £1,900,000 • 5 bed • 5 bath • 3154 ft²
5 bedroom character property for sale in The Slade, Lamberhurst, TN3 — £1,900,000 • 5 bed • 5 bath • 3154 ft²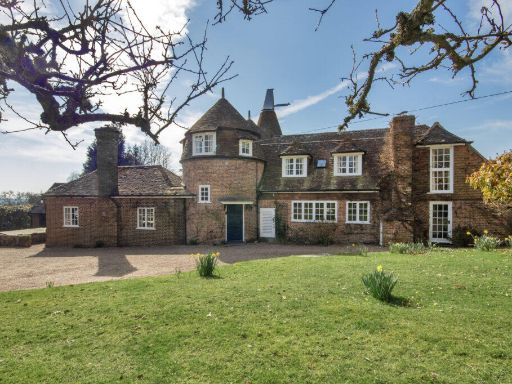 5 bedroom house for sale in Wadhurst Road, Mark Cross, TN6 — £1,200,000 • 5 bed • 3 bath • 3602 ft²
5 bedroom house for sale in Wadhurst Road, Mark Cross, TN6 — £1,200,000 • 5 bed • 3 bath • 3602 ft²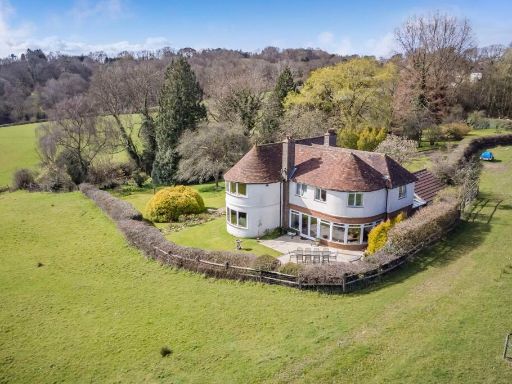 4 bedroom detached house for sale in Rural Rotherfield, TN6 — £1,250,000 • 4 bed • 2 bath • 2523 ft²
4 bedroom detached house for sale in Rural Rotherfield, TN6 — £1,250,000 • 4 bed • 2 bath • 2523 ft²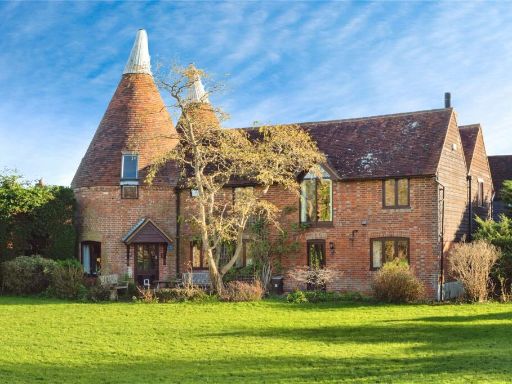 5 bedroom detached house for sale in Vauxhall Lane, Tonbridge, Kent, TN11 — £1,750,000 • 5 bed • 2 bath • 463 ft²
5 bedroom detached house for sale in Vauxhall Lane, Tonbridge, Kent, TN11 — £1,750,000 • 5 bed • 2 bath • 463 ft²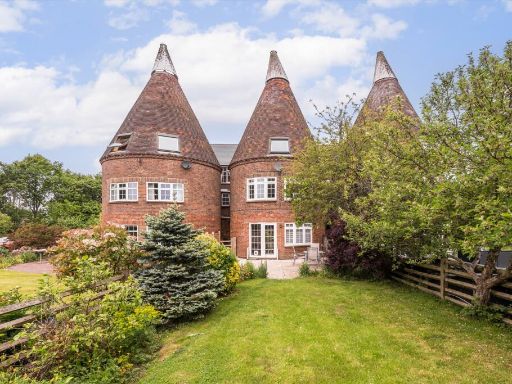 4 bedroom terraced house for sale in Lucks Lane, Paddock Wood, Tonbridge, Kent, TN12., TN12 — £700,000 • 4 bed • 2 bath • 2124 ft²
4 bedroom terraced house for sale in Lucks Lane, Paddock Wood, Tonbridge, Kent, TN12., TN12 — £700,000 • 4 bed • 2 bath • 2124 ft²