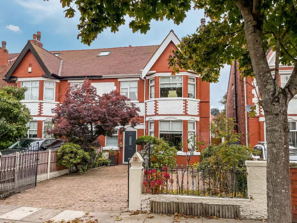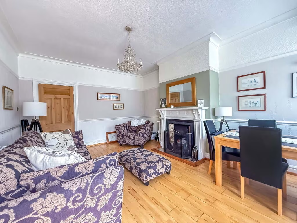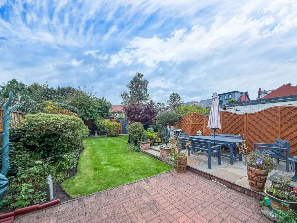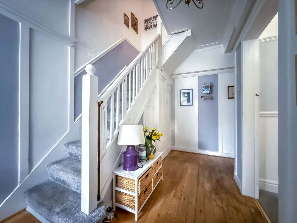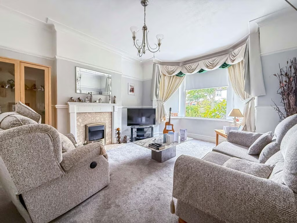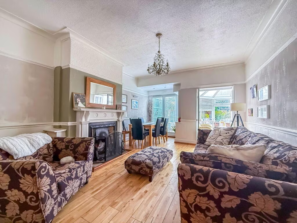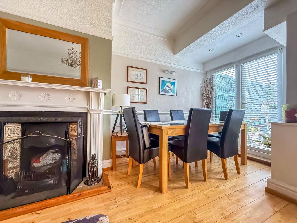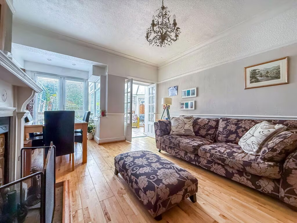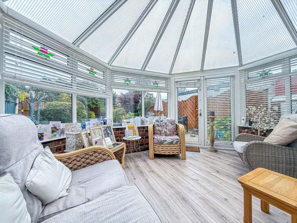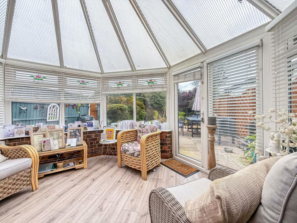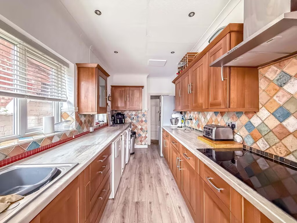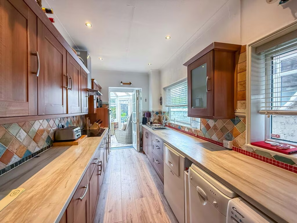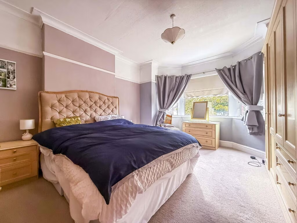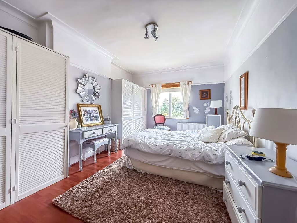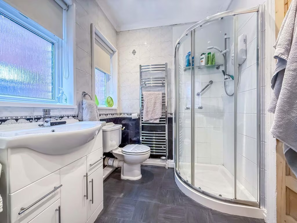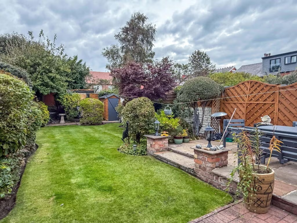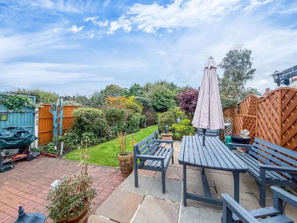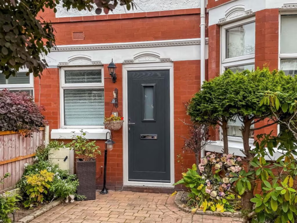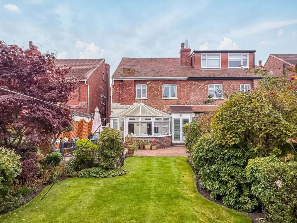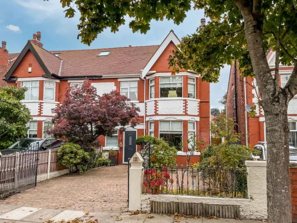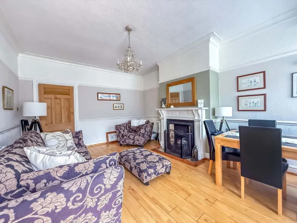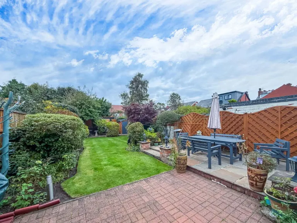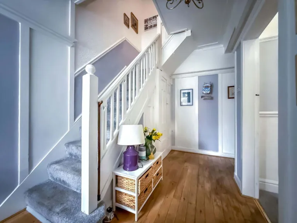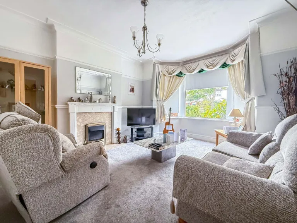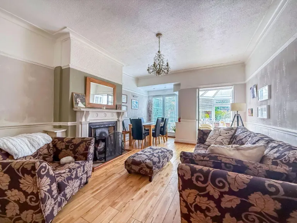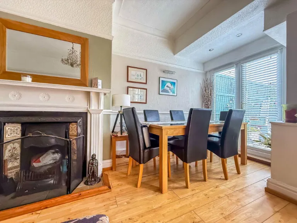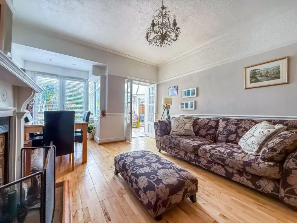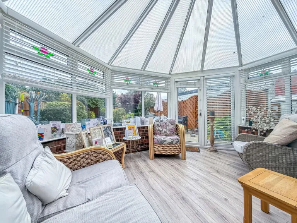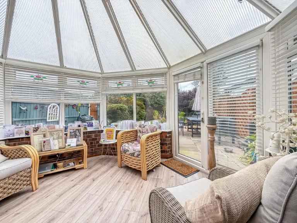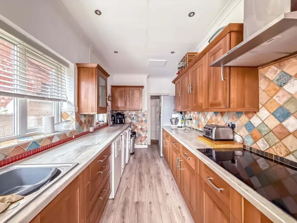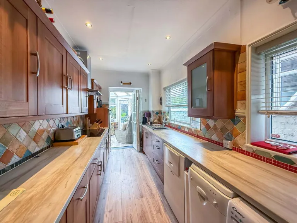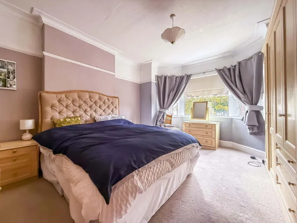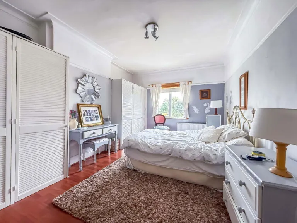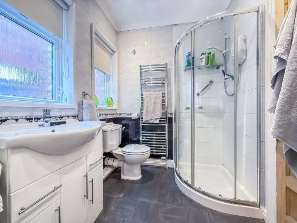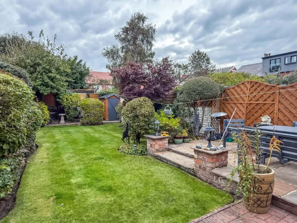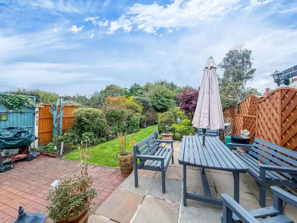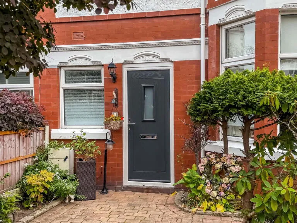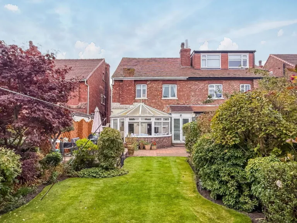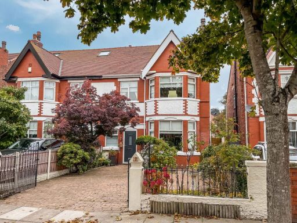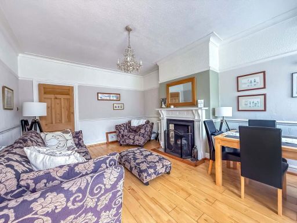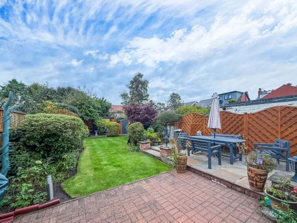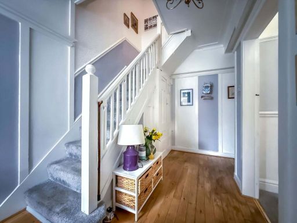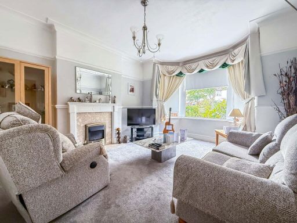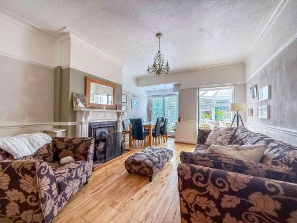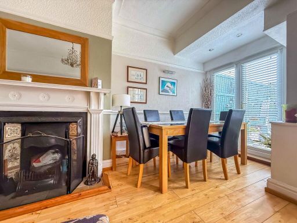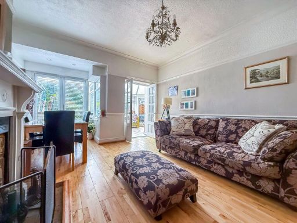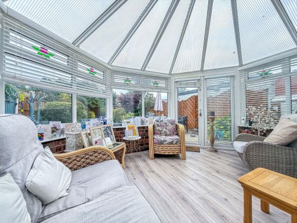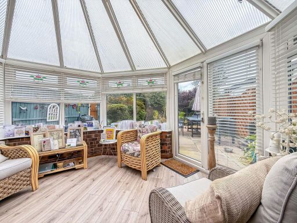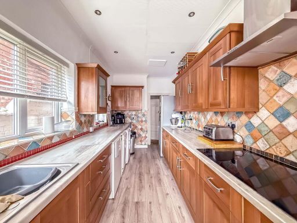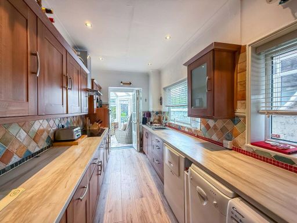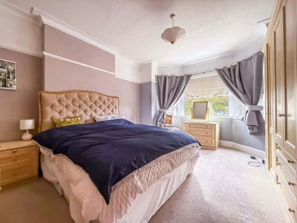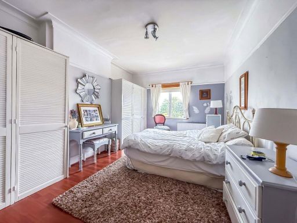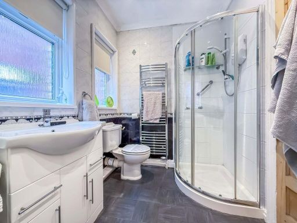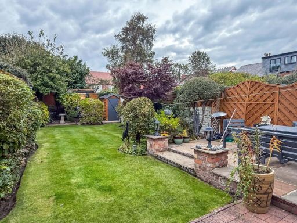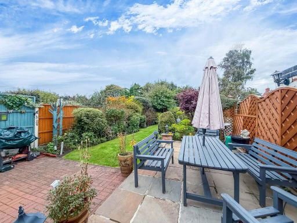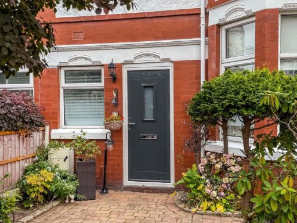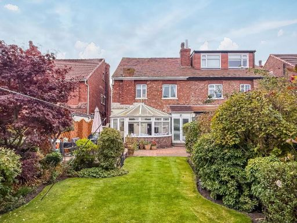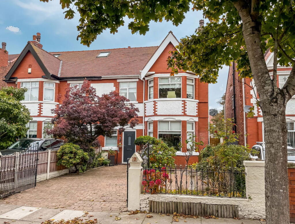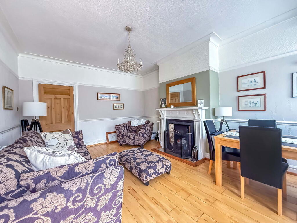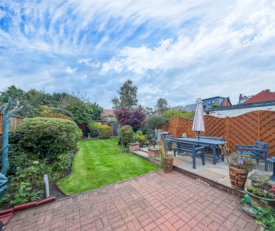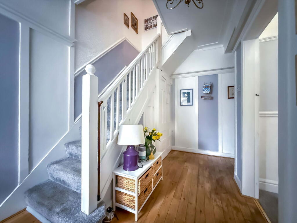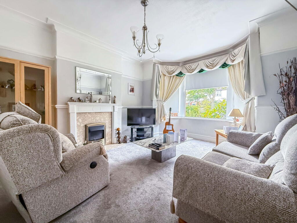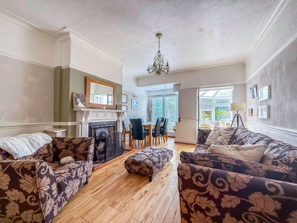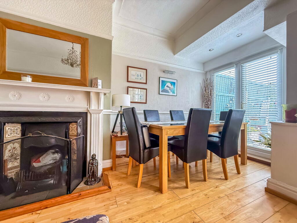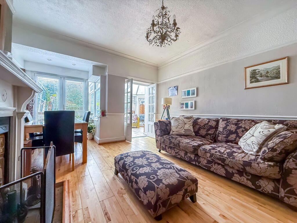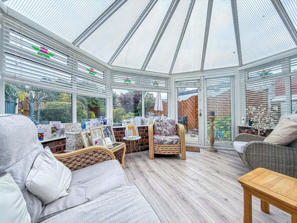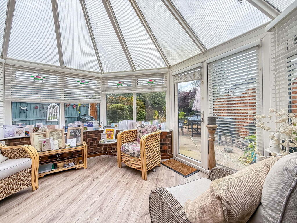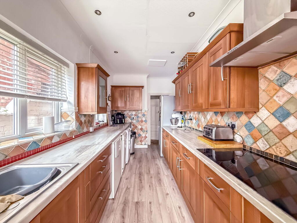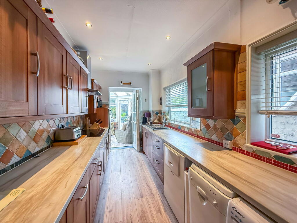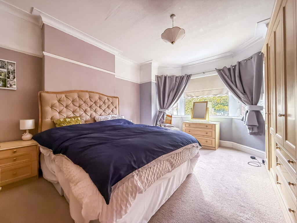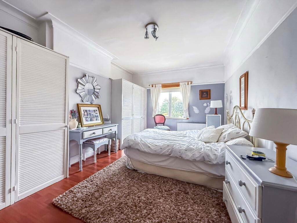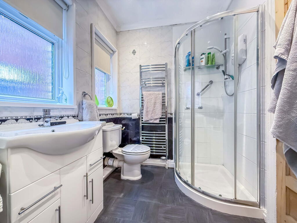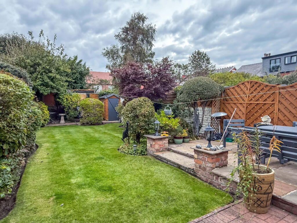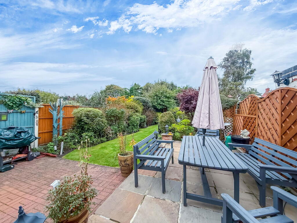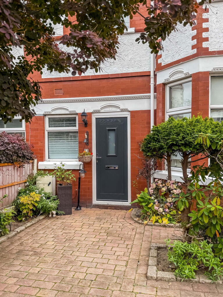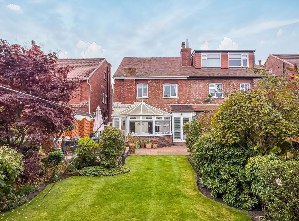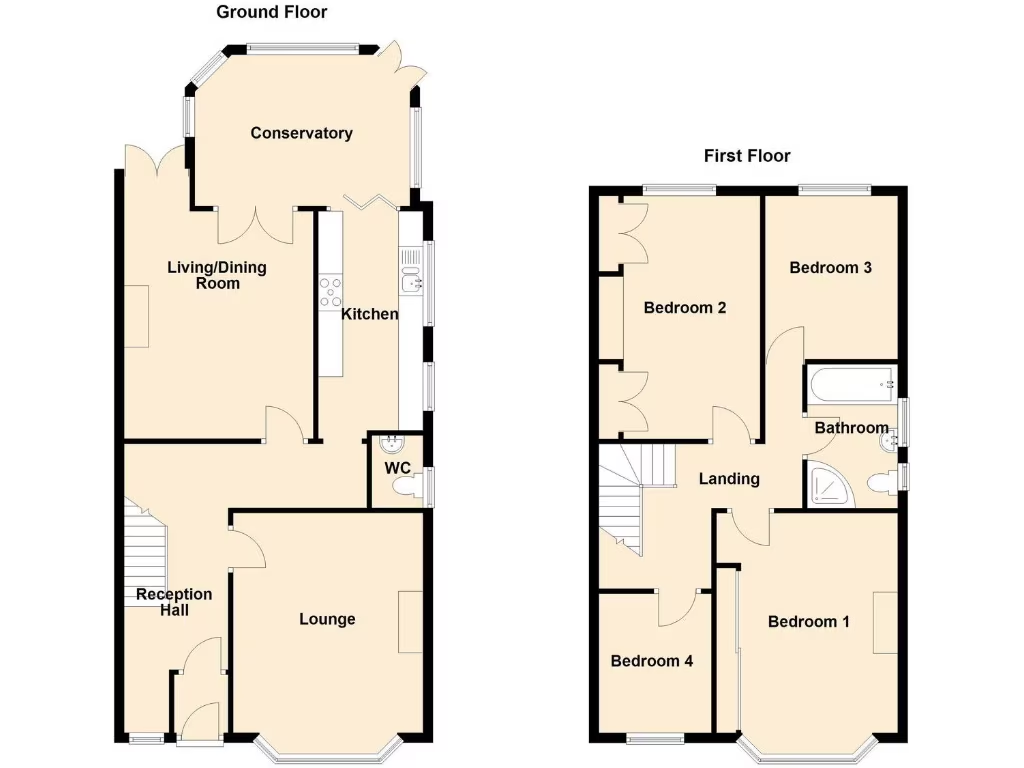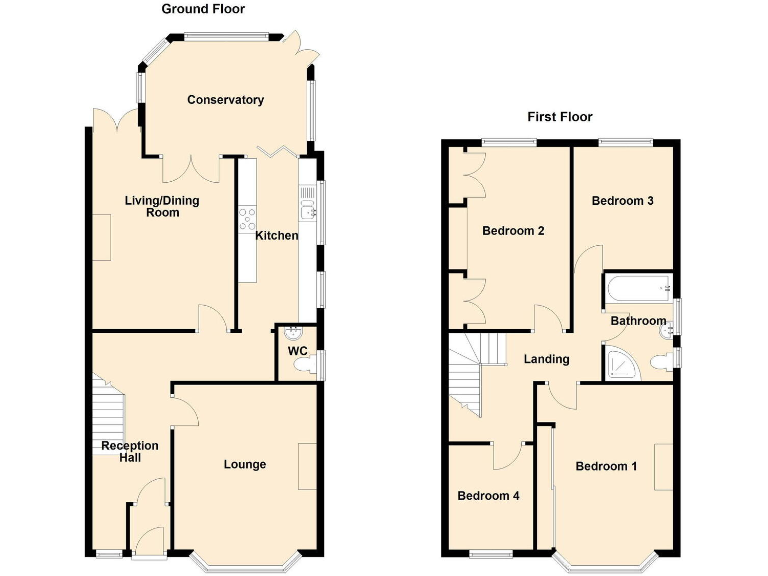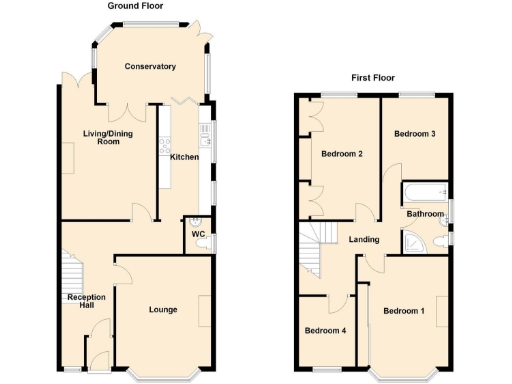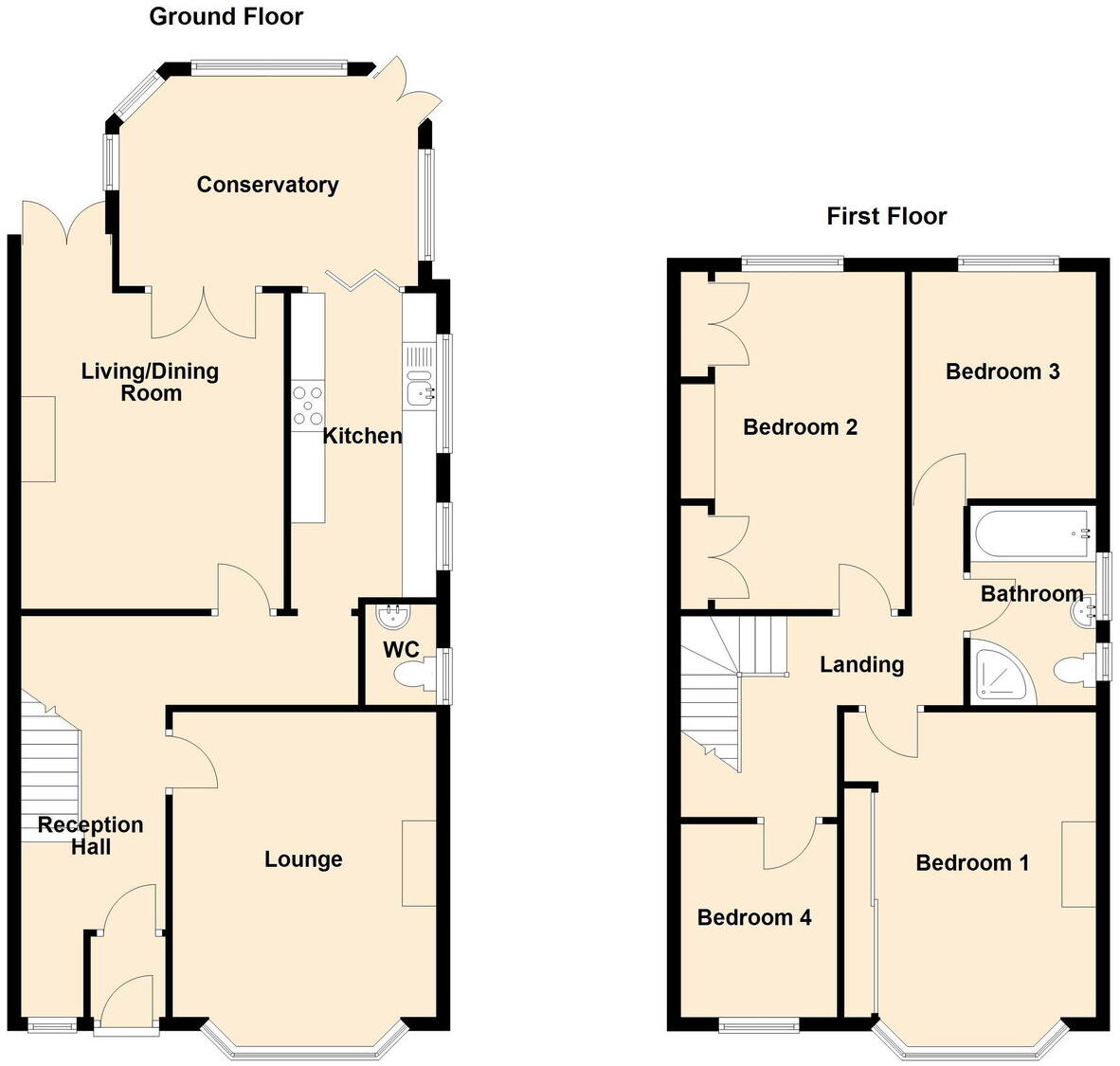Summary - 35 Fisher Drive PR9 7DS
4 bed 1 bath Semi-Detached
Period character with private garden and generous living space for families.
Edwardian semi-detached with pillared bay frontage
Four genuine bedrooms across the first floor
Two reception rooms plus light-filled conservatory
Private, mature enclosed gardens; generous patio and lawn
Block-paved driveway providing off-road parking for several cars
Fitted kitchen, ground-floor WC and mains gas central heating
Single family bathroom serves four bedrooms (four-piece suite)
Double glazing installed; exact install date not specified
Set on a tree-lined street close to Churchtown Village, this Edwardian semi-detached home offers character and family-friendly living. The pillared bay frontage leads into a wide reception hall, two generous reception rooms and a conservatory that looks out over a private, mature garden. Four true bedrooms upstairs make it well suited for growing families.
Practical features include a fitted kitchen, ground-floor WC, mains gas boiler with radiators, double glazing (install date unknown) and off-road parking via a block-paved driveway. The sizeable conservatory and enclosed rear garden provide flexible space for entertaining and child-friendly outdoor play. Local schools, shops and transport links are within easy reach.
Buyers should note there is a single family bathroom serving four bedrooms, which may prompt reconfiguration for larger households. The house dates from the 1930–1949 period and retains period features; windows are double glazed but their age is not specified. Overall the property is a medium-sized family home on an average-to-decent plot, offered freehold with Sefton Council Tax Band D.
This home suits families seeking period character with modern convenience, or buyers looking for a comfortable, well-located house in a low-crime, established neighbourhood. It presents a ready-to-live-in layout with scope to personalise bathrooms or kitchen to taste.
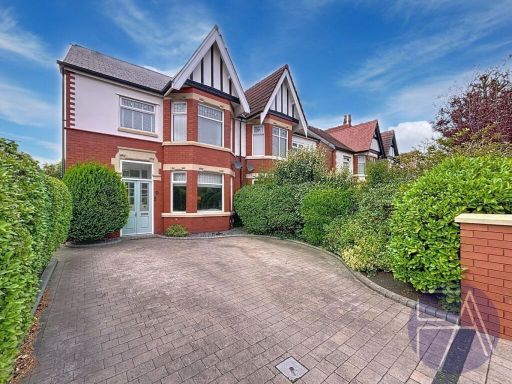 4 bedroom semi-detached house for sale in Norwood Crescent, Southport, Merseyside, PR9 7DU, PR9 — £375,000 • 4 bed • 2 bath • 2140 ft²
4 bedroom semi-detached house for sale in Norwood Crescent, Southport, Merseyside, PR9 7DU, PR9 — £375,000 • 4 bed • 2 bath • 2140 ft²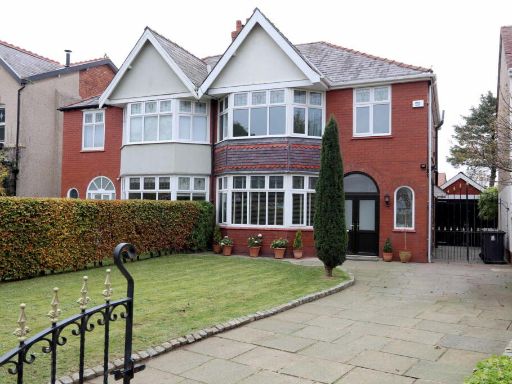 3 bedroom semi-detached house for sale in Norwood Avenue, Southport, PR9 — £320,000 • 3 bed • 1 bath • 1443 ft²
3 bedroom semi-detached house for sale in Norwood Avenue, Southport, PR9 — £320,000 • 3 bed • 1 bath • 1443 ft²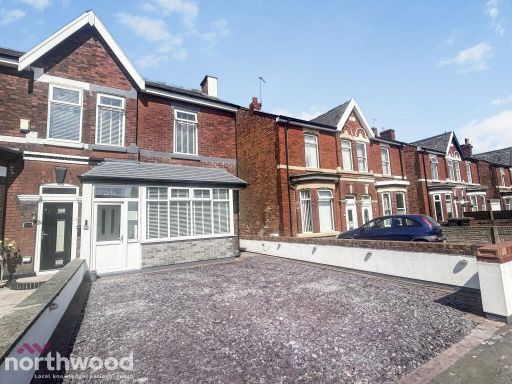 4 bedroom semi-detached house for sale in Hart Street, Southport, PR8 — £280,000 • 4 bed • 1 bath • 1237 ft²
4 bedroom semi-detached house for sale in Hart Street, Southport, PR8 — £280,000 • 4 bed • 1 bath • 1237 ft²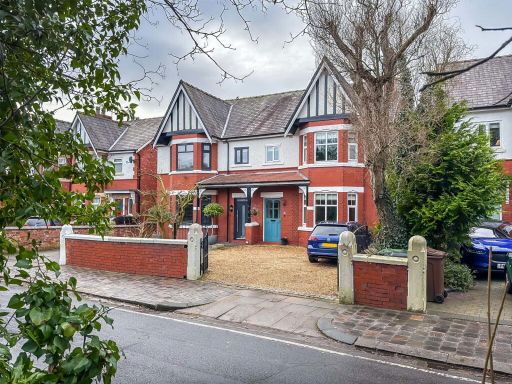 3 bedroom semi-detached house for sale in Beech Grove, Southport, PR9 7EE, PR9 — £330,000 • 3 bed • 1 bath • 1529 ft²
3 bedroom semi-detached house for sale in Beech Grove, Southport, PR9 7EE, PR9 — £330,000 • 3 bed • 1 bath • 1529 ft²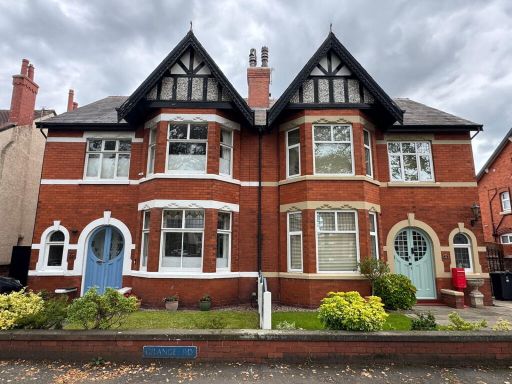 4 bedroom semi-detached house for sale in Grange Road Churchtown Southport PR9 9AD, PR9 — £340,000 • 4 bed • 1 bath • 1841 ft²
4 bedroom semi-detached house for sale in Grange Road Churchtown Southport PR9 9AD, PR9 — £340,000 • 4 bed • 1 bath • 1841 ft²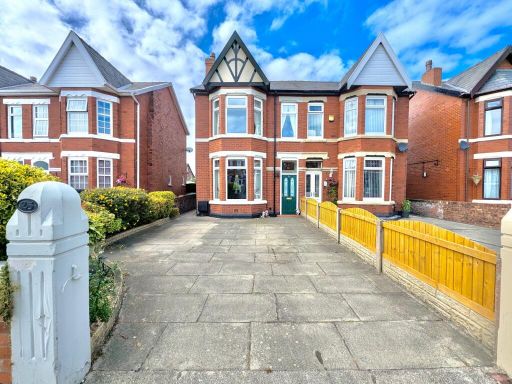 3 bedroom semi-detached house for sale in Sidney Road, Churchtown, Southport, PR9 — £260,000 • 3 bed • 1 bath • 1137 ft²
3 bedroom semi-detached house for sale in Sidney Road, Churchtown, Southport, PR9 — £260,000 • 3 bed • 1 bath • 1137 ft²