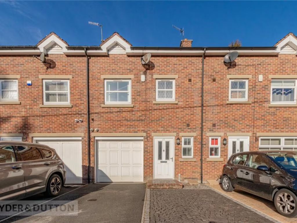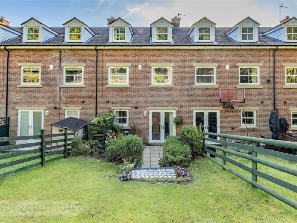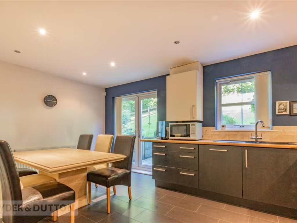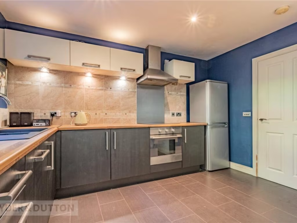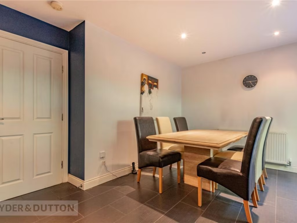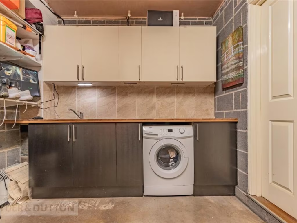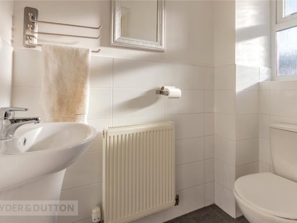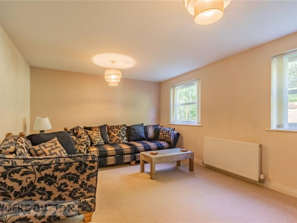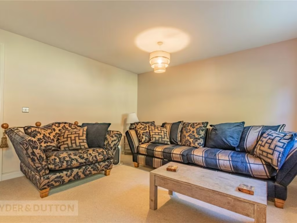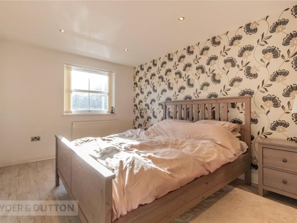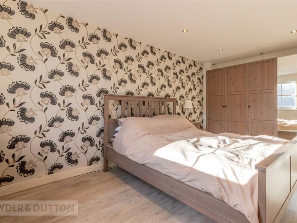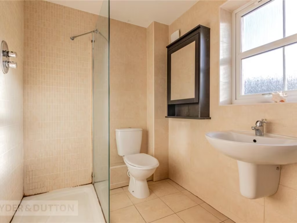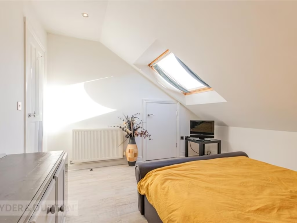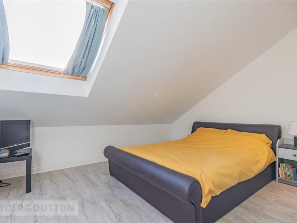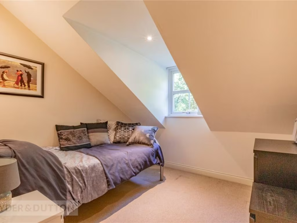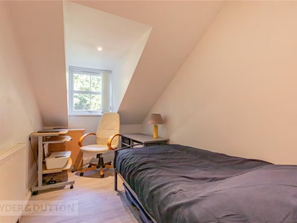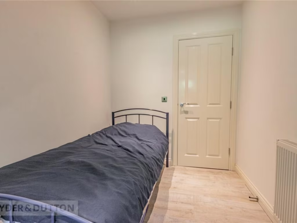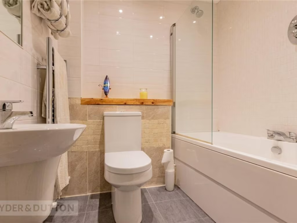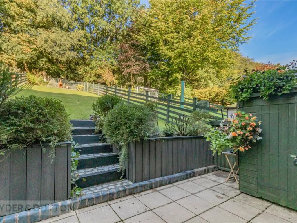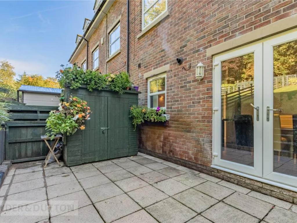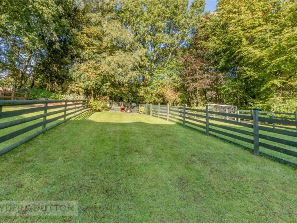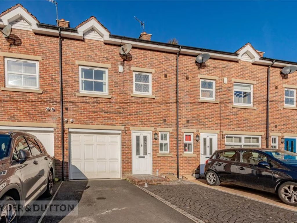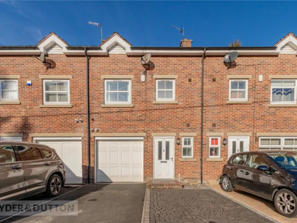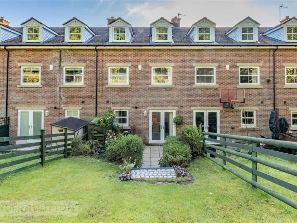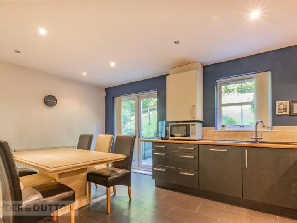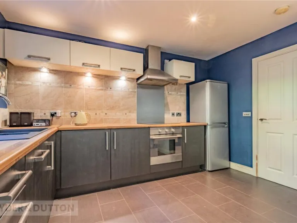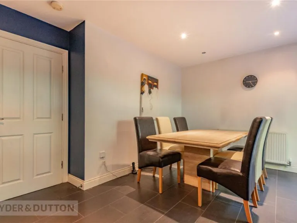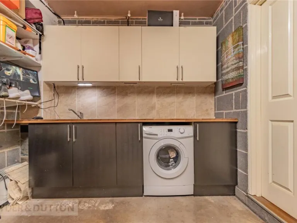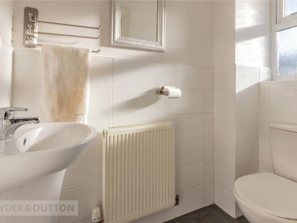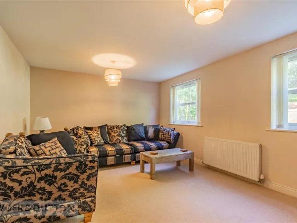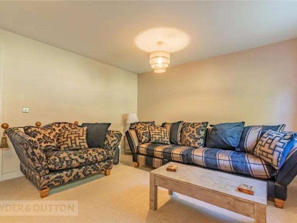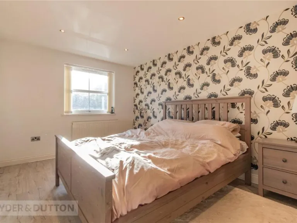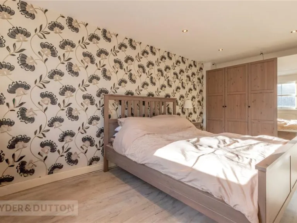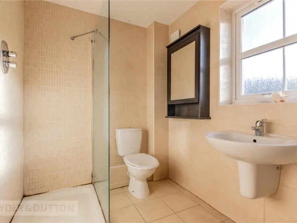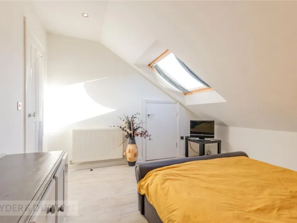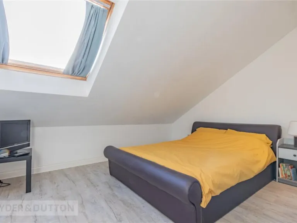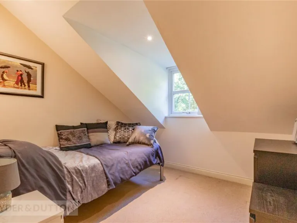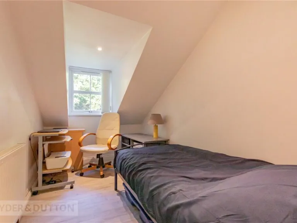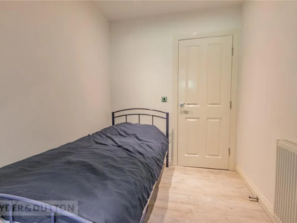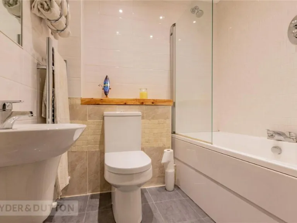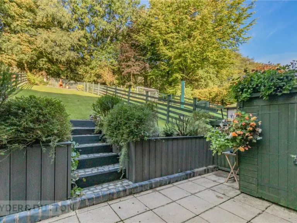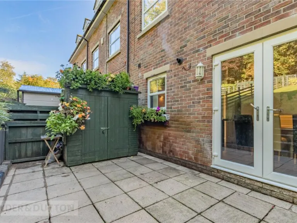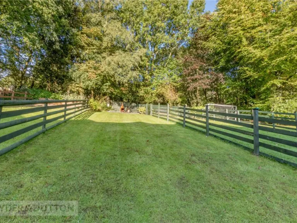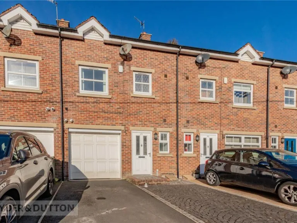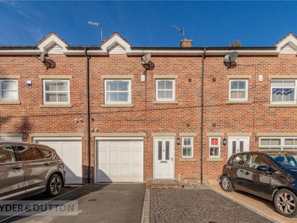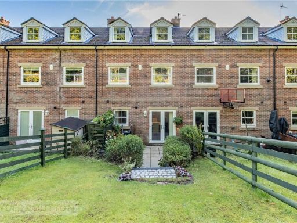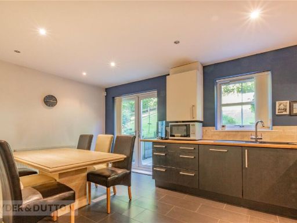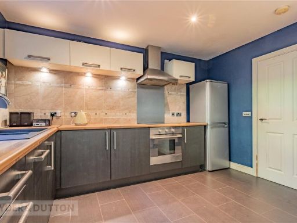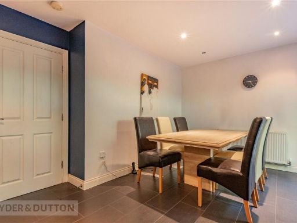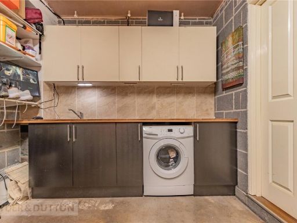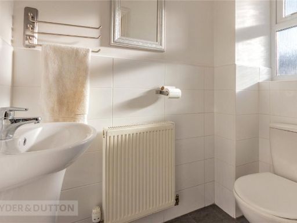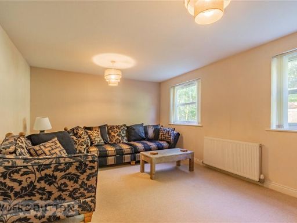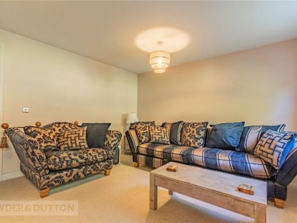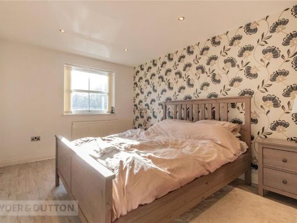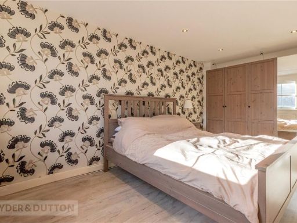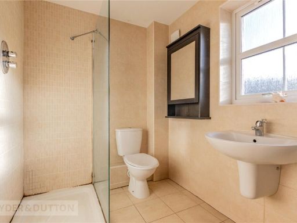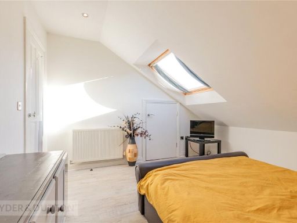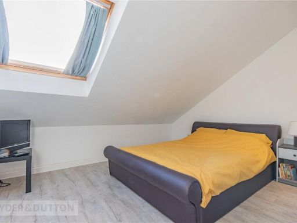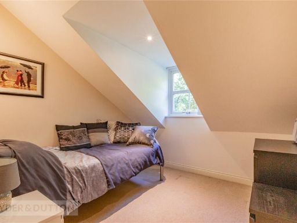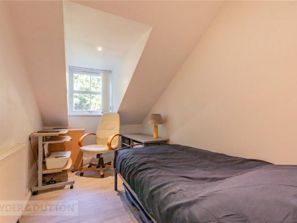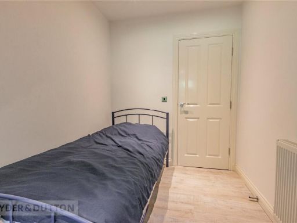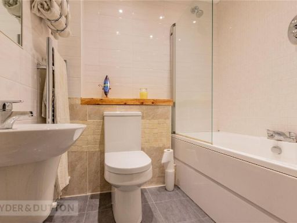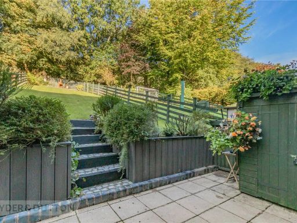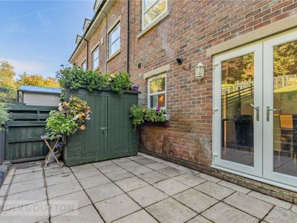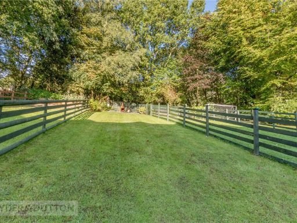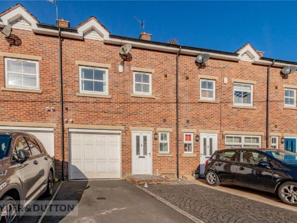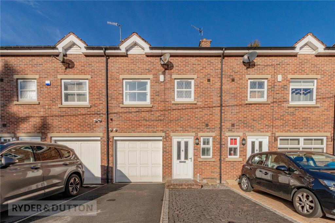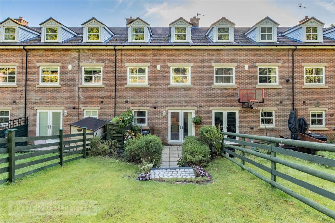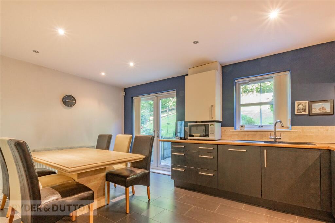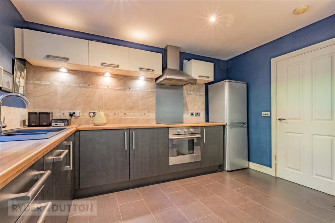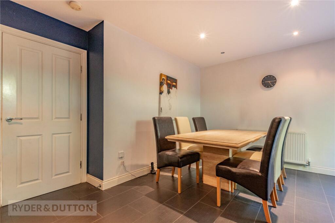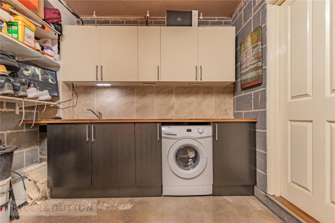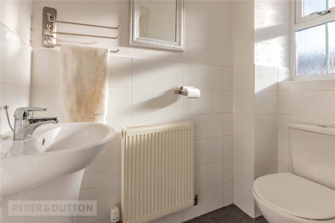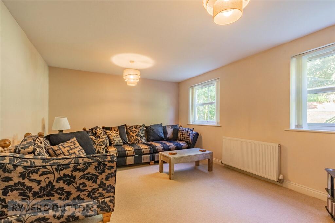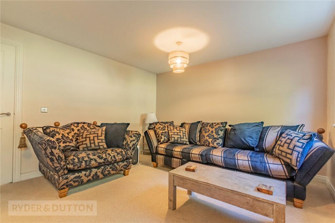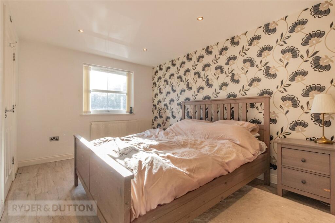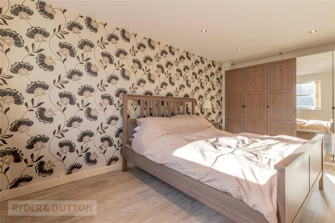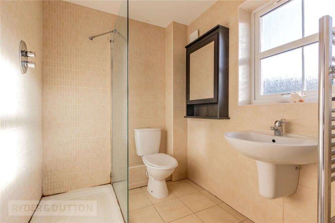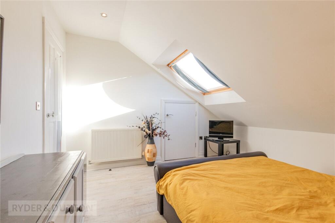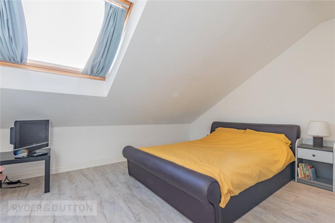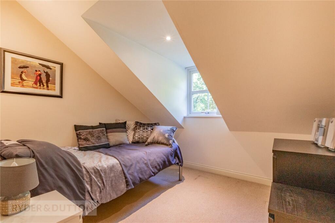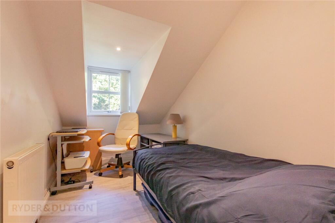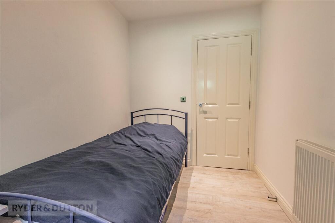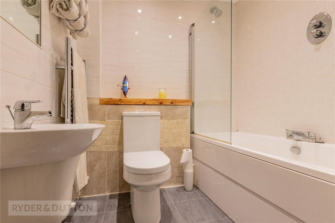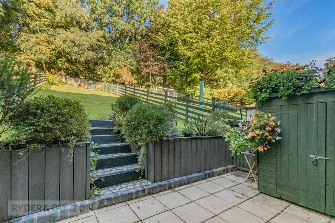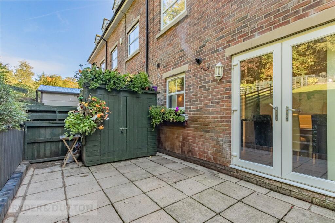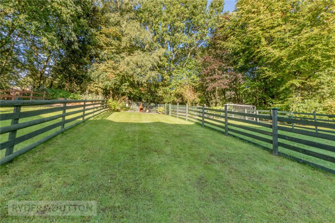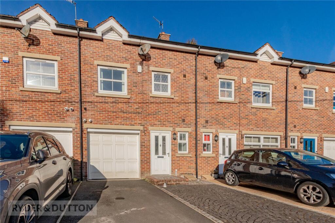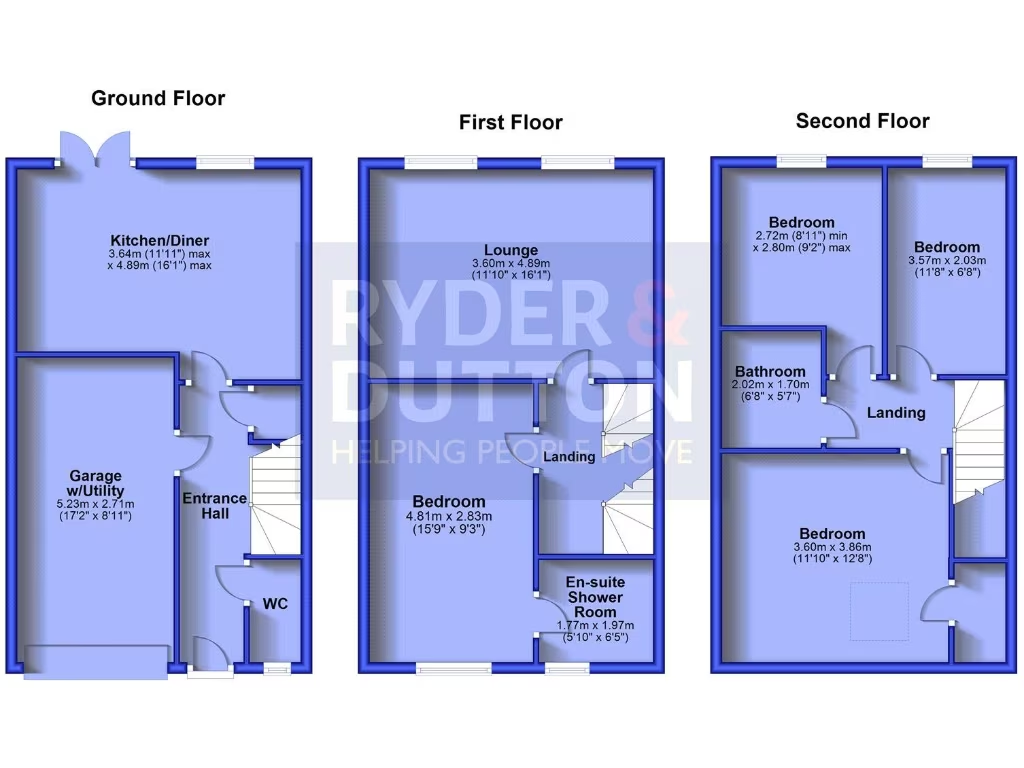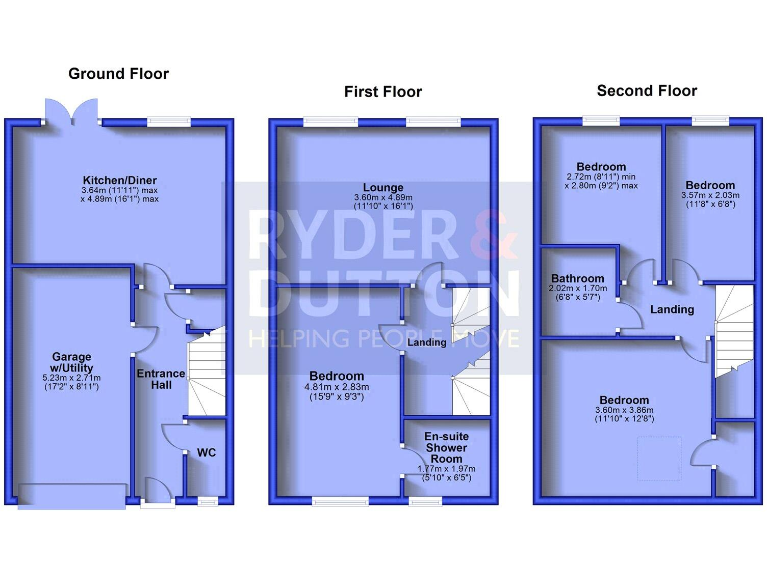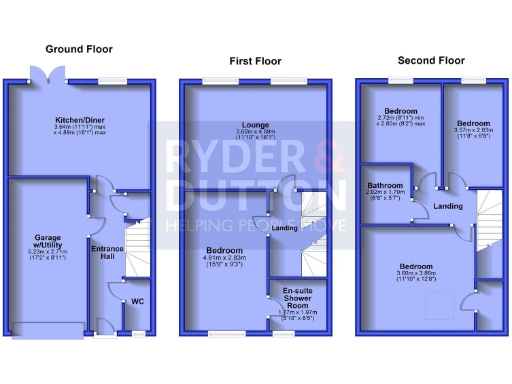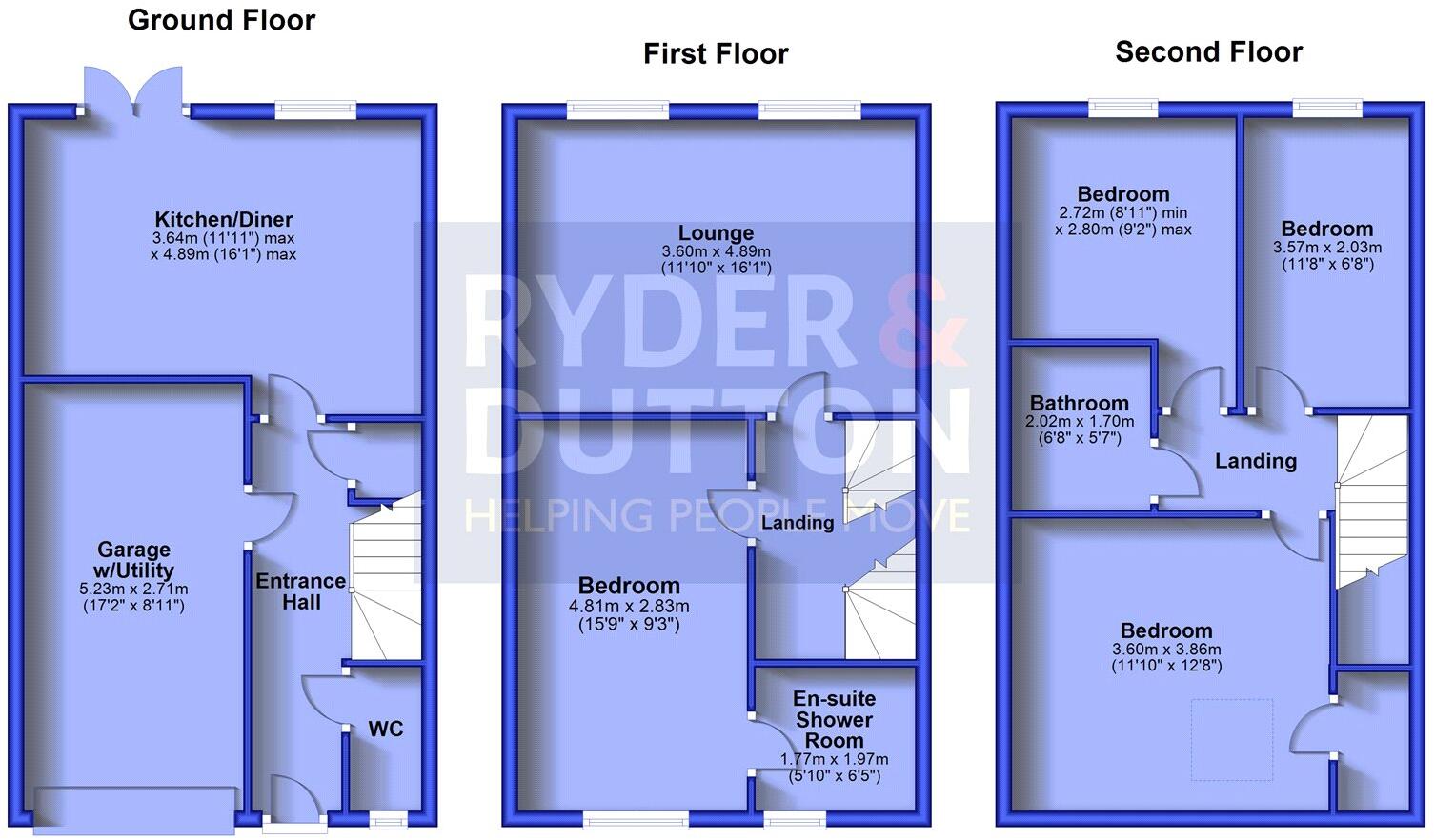Summary - Delph New Road, Delph, Saddleworth, OL3 OL3 5BY
4 bed 2 bath Town House
Generous family living with garage, garden and great village amenities nearby.
- Four double bedrooms and two bathrooms across three floors
- Over 1,300 sq ft of well-planned family accommodation
- Integral garage, utility area and driveway for two cars
- Large enclosed rear garden with lawn and patio
- EPC C; gas boiler and double glazing installed
- High flood risk — check history and insurance costs
- Granite walls assumed uninsulated — potential upgrade needed
- Leasehold (999 years from 2008), small ground rent £175
This deceptively spacious mid-terraced townhouse offers over 1,300 sq ft across three floors, arranged for practical family living. The ground floor features a contemporary kitchen/diner with integrated appliances, double doors to the rear garden, guest WC and an integral garage with a utility area. First-floor lounge overlooks the garden and an en-suite bedroom provides ground-floor-style convenience. The second floor hosts three further double bedrooms and a family bathroom.
The home is presented in a modern style with uPVC double glazing and a gas boiler with radiators, giving a comfortable, efficient feel; the EPC is rated C. Outside, a cobbled driveway provides off-street parking for two vehicles and a large enclosed rear garden offers lawn and patio space for children and entertaining. Local amenities, good primary schools and nearby rail links make this a practical choice for families and commuters.
Important factual notes: the property sits in a high flood-risk area and prospective buyers should obtain flood history and insurance quotes. The building is an older construction (pre-1900) with granite/whinstone walls that are assumed uninsulated, which may affect heating costs and could present insulation upgrade opportunities. Tenure is leasehold (999 years from Jan 2008) with approximately 980 years remaining and a small ground rent of £175.
Overall, this mid-townhouse combines generous, well-planned accommodation and outside space in a sought-after village setting, but buyers should factor in flood risk, potential wall insulation work and the modest leasehold costs when assessing suitability.
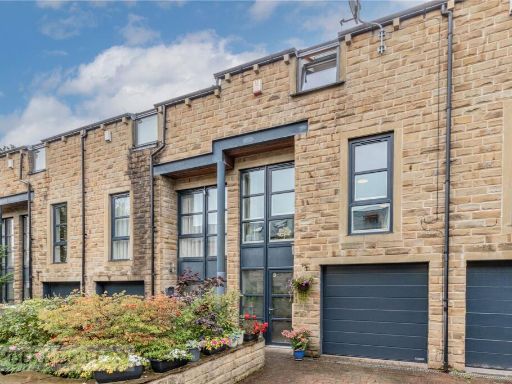 3 bedroom town house for sale in Tamewater Court, Dobcross, Saddleworth, OL3 — £390,000 • 3 bed • 3 bath • 1442 ft²
3 bedroom town house for sale in Tamewater Court, Dobcross, Saddleworth, OL3 — £390,000 • 3 bed • 3 bath • 1442 ft²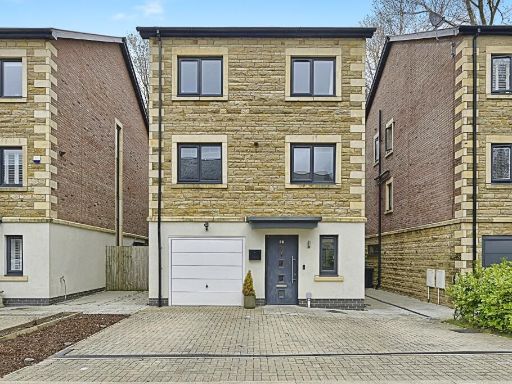 5 bedroom detached house for sale in Bakestones Avenue, Oldham, OL3 — £585,000 • 5 bed • 4 bath • 1813 ft²
5 bedroom detached house for sale in Bakestones Avenue, Oldham, OL3 — £585,000 • 5 bed • 4 bath • 1813 ft²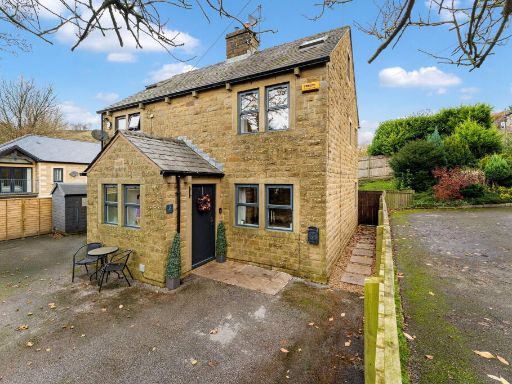 3 bedroom semi-detached house for sale in Huddersfield Road, Delph, Saddleworth, OL3 5EG, OL3 — £365,000 • 3 bed • 2 bath • 1088 ft²
3 bedroom semi-detached house for sale in Huddersfield Road, Delph, Saddleworth, OL3 5EG, OL3 — £365,000 • 3 bed • 2 bath • 1088 ft²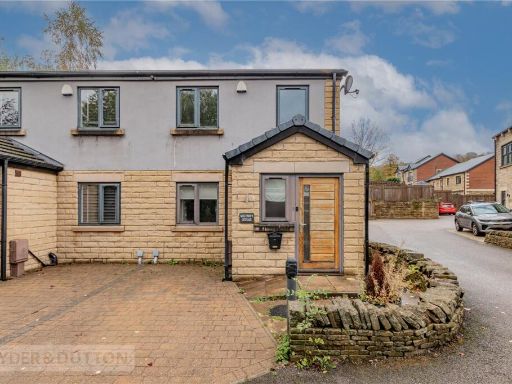 3 bedroom semi-detached house for sale in Huddersfield Road, Delph, Saddleworth, OL3 — £310,000 • 3 bed • 1 bath • 800 ft²
3 bedroom semi-detached house for sale in Huddersfield Road, Delph, Saddleworth, OL3 — £310,000 • 3 bed • 1 bath • 800 ft²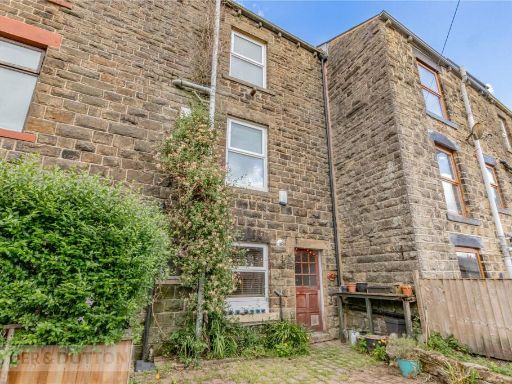 3 bedroom terraced house for sale in Denshaw Road, Delph, Saddleworth, OL3 — £270,000 • 3 bed • 1 bath • 1406 ft²
3 bedroom terraced house for sale in Denshaw Road, Delph, Saddleworth, OL3 — £270,000 • 3 bed • 1 bath • 1406 ft²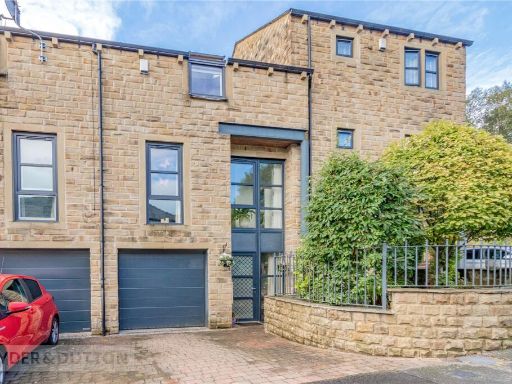 3 bedroom town house for sale in Tamewater Court, Dobcross, OL3 — £385,000 • 3 bed • 3 bath • 1442 ft²
3 bedroom town house for sale in Tamewater Court, Dobcross, OL3 — £385,000 • 3 bed • 3 bath • 1442 ft²