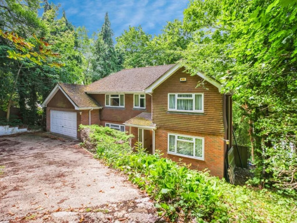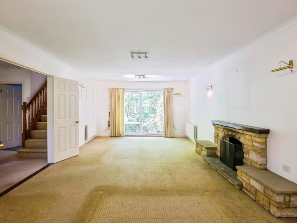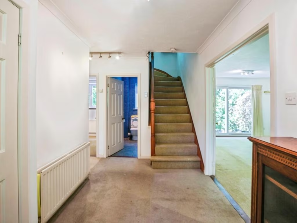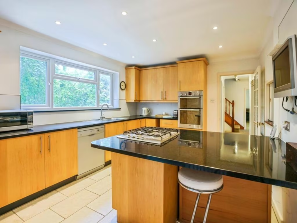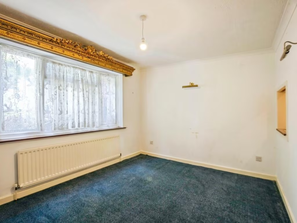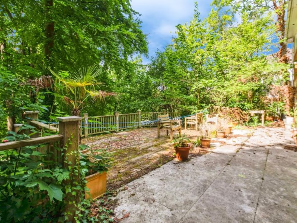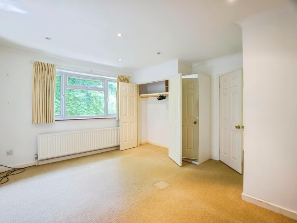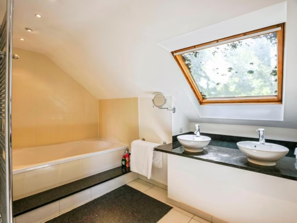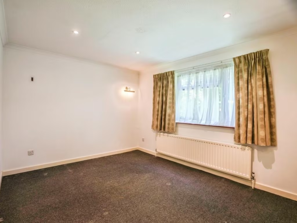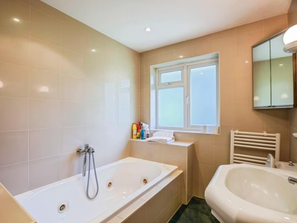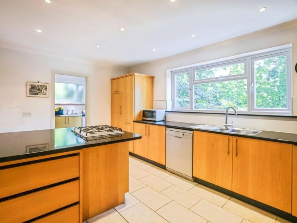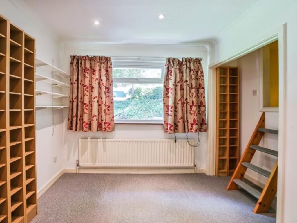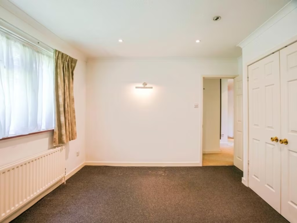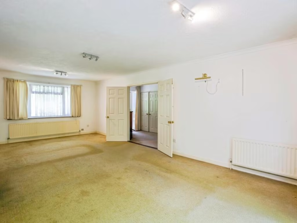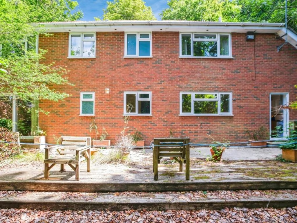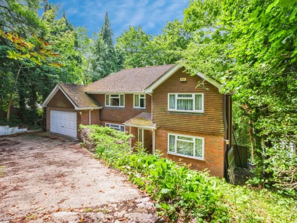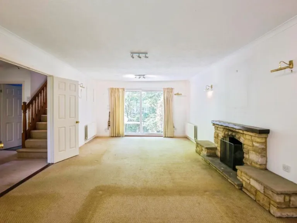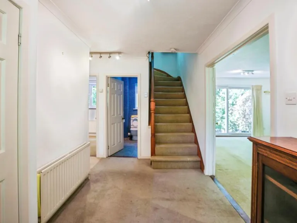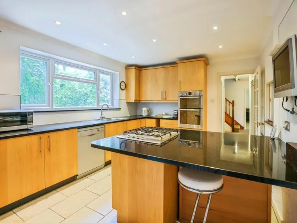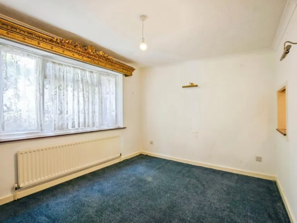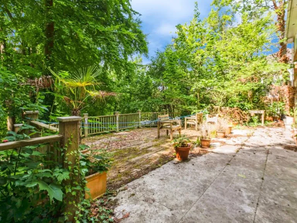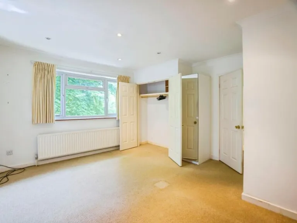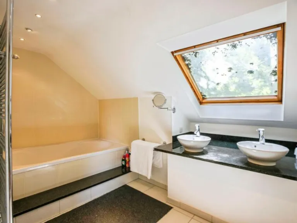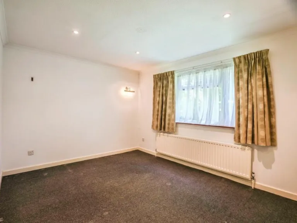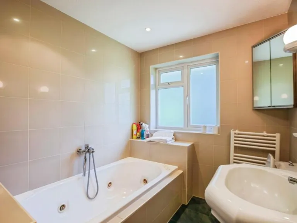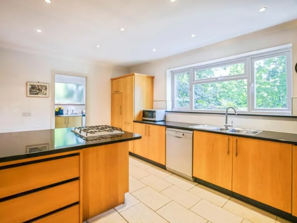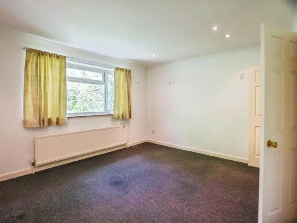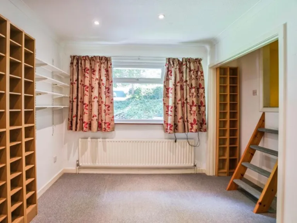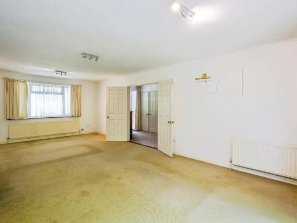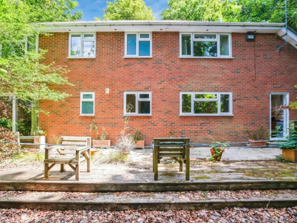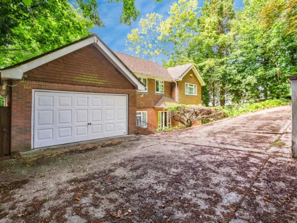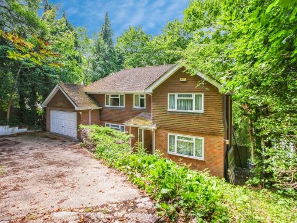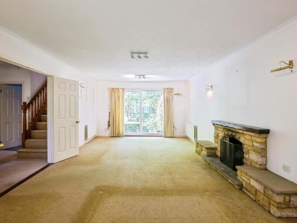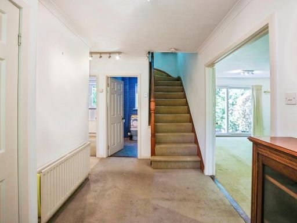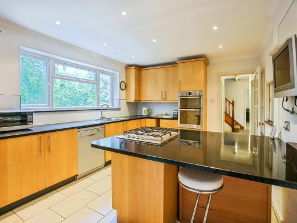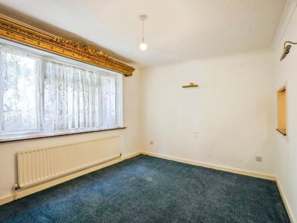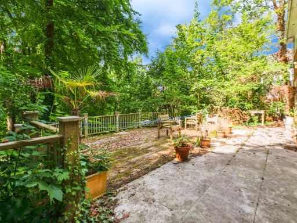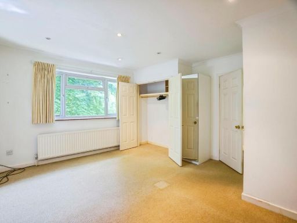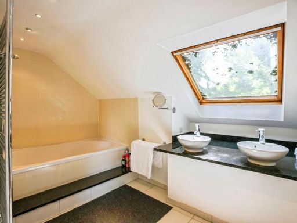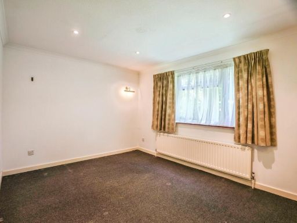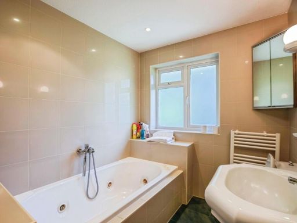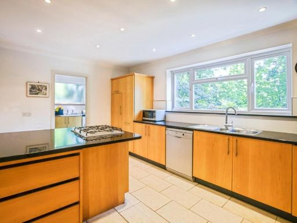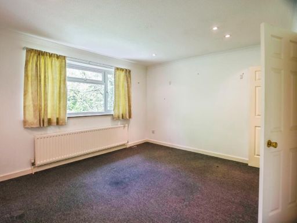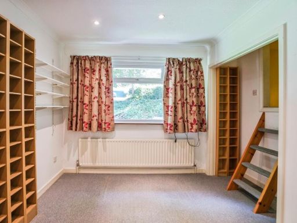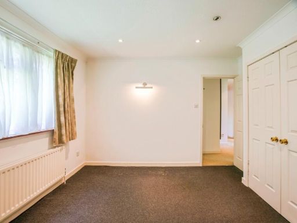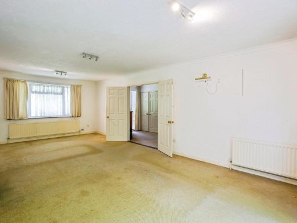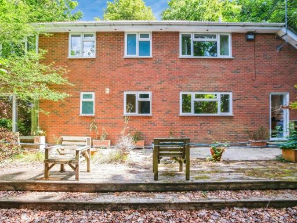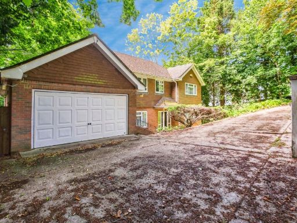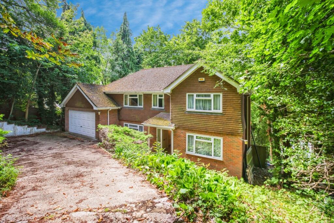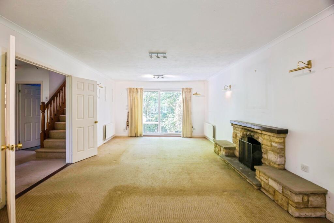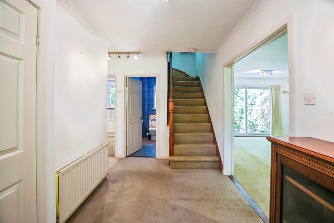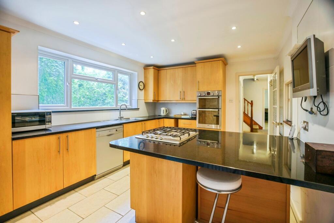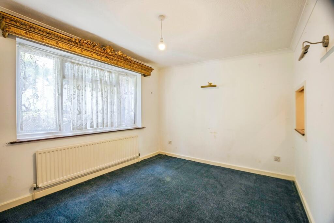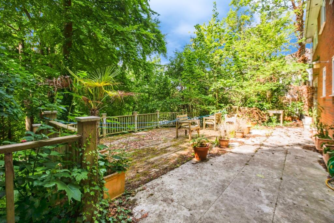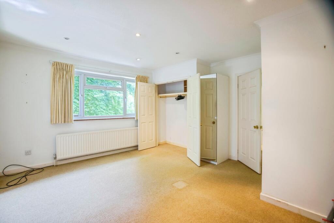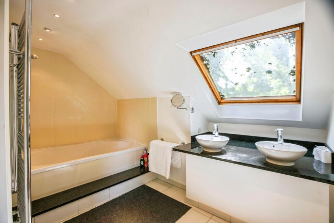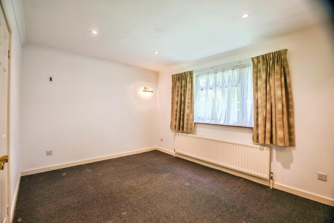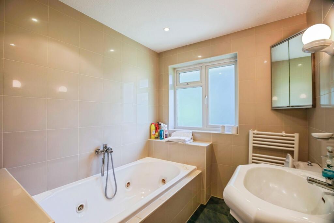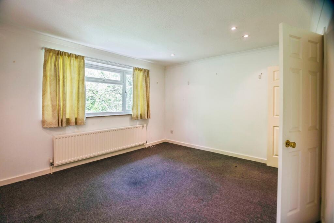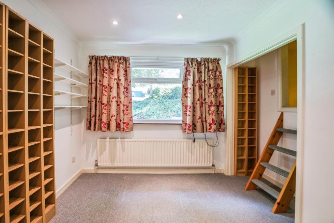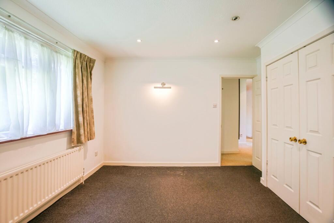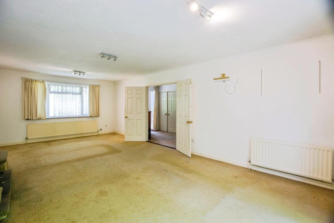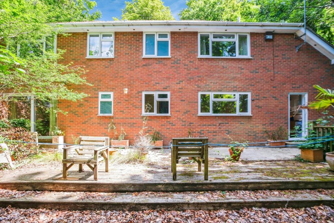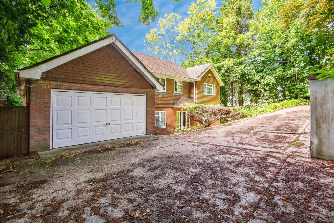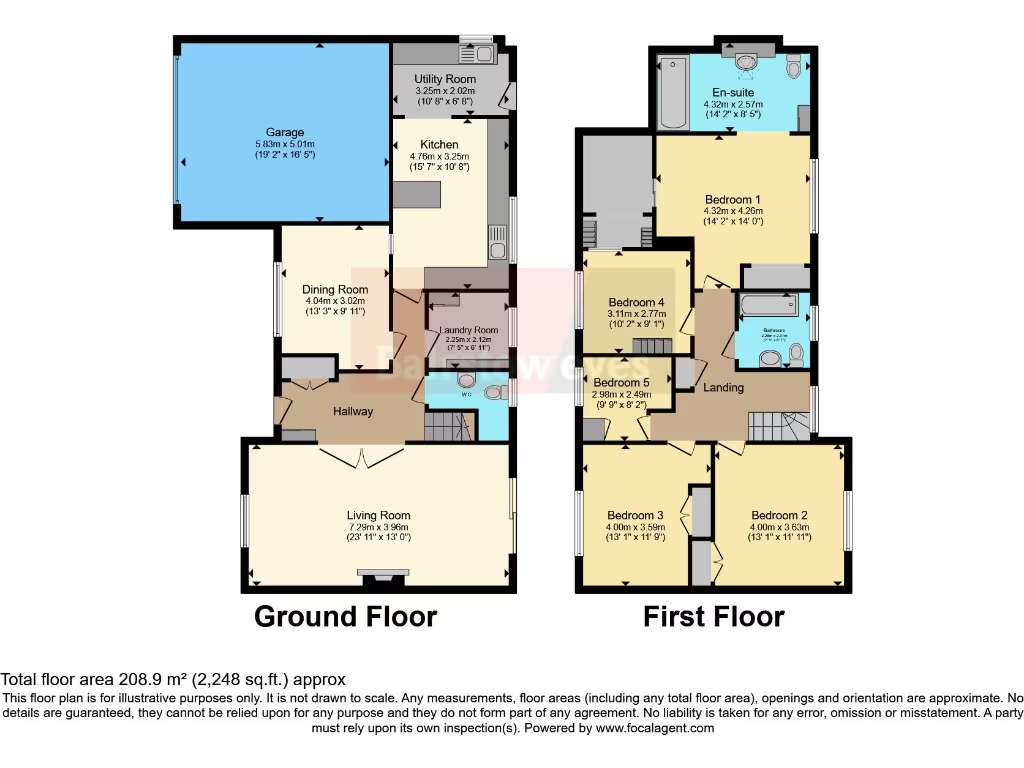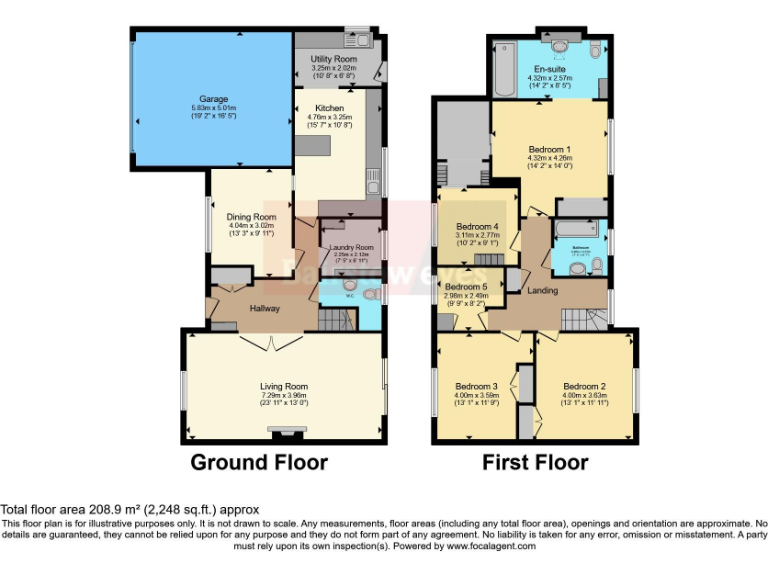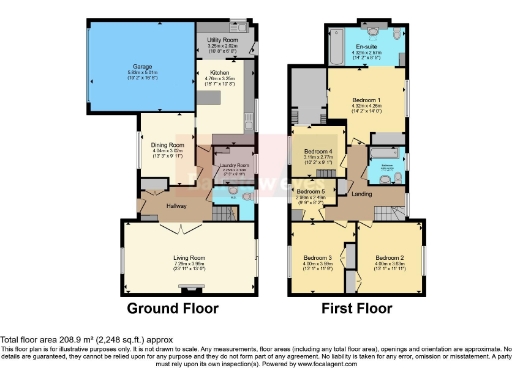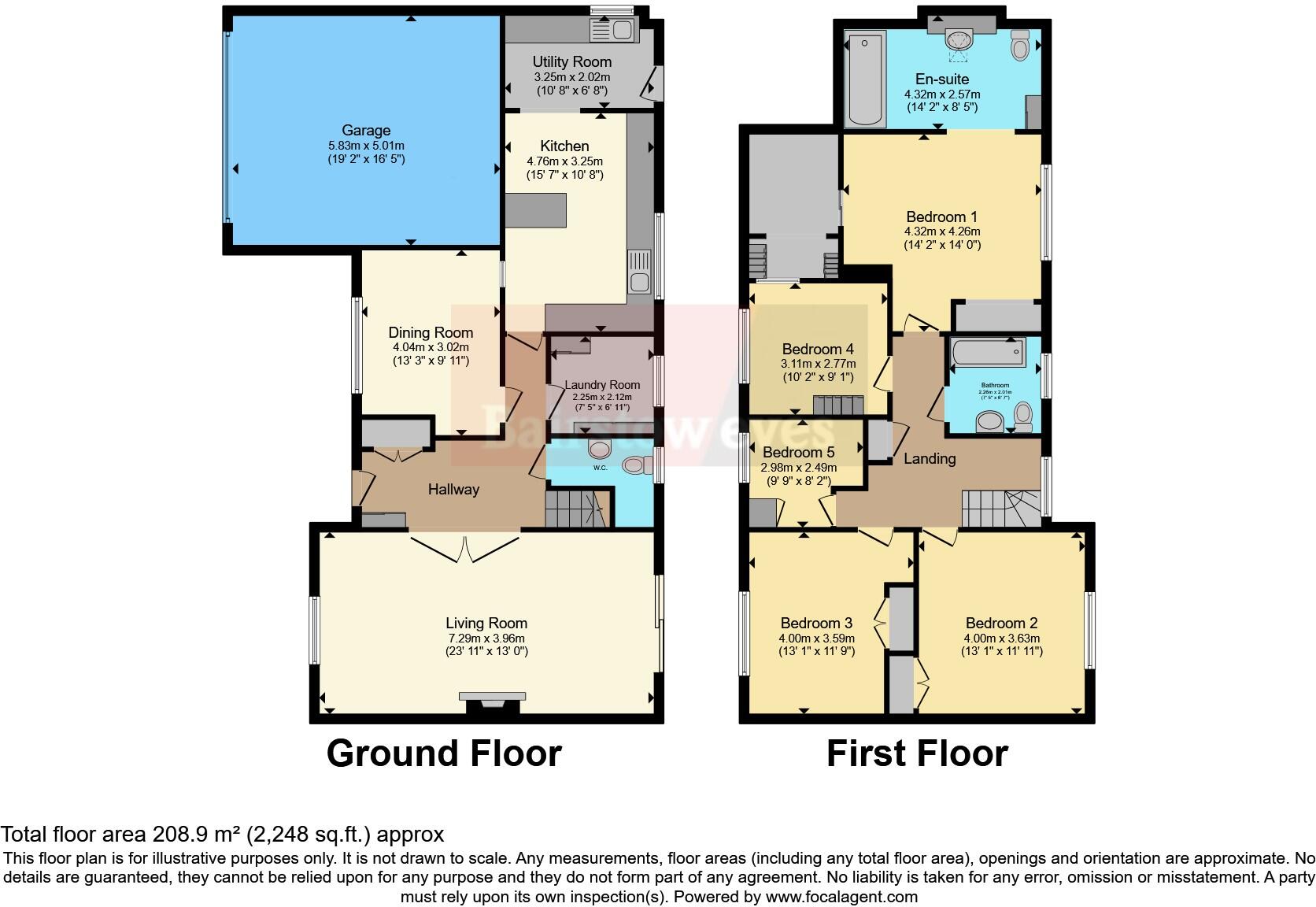Summary - 44 HERMITAGE ROAD KENLEY CR8 5EB
5 bed 3 bath Detached
Spacious plot and commuter-friendly links ideal for growing families.
Five bedrooms including large master with en suite
Large lounge, dining room and open-plan kitchen/diner
Generous plot with mature garden, deck and wide driveway
Double garage with electric doors; parking for several cars
Chain free freehold on a premier tree-lined road
Requires modernisation; dated 1970s finishes throughout
Cavity walls likely uninsulated; energy upgrades recommended
Slow broadband and warm-air heating; council tax quite expensive
Set back on a sought-after, tree-lined road in Kenley, this spacious five-bedroom detached house offers generous family accommodation across two floors. With a large lounge, separate dining room and an open-plan kitchen/diner, the layout suits daily family life and entertaining. The master bedroom includes a substantial en suite and built-in wardrobes; four further bedrooms and a family bathroom complete the upstairs. Outside provides a large garden with split-level decking, a sweeping driveway and an electric double garage.
The house is offered chain free and has real potential for modernisation — some updating is needed throughout, and the property is dated in parts (1970s fittings, warm-air heating). The walls are cavity built with assumed no added insulation, glazing is double but of unknown age, and broadband speeds are slow. These factors should be considered when planning energy improvements and refurbishment budgets.
Location is a key strength: 0.5 miles to Kenley station for services to London Bridge and Victoria, immediate access to Kenley Common and popular local schools including Riddlesdown Collegiate and The Hayes. The plot size and parking for several cars plus a double garage make this a practical family base for commuters wanting green space close to transport links.
This property suits a family seeking space and long-term potential, or a buyer willing to invest in renovation to add modern comforts, energy efficiency and personalise living areas. Be aware of likely work needed on heating, insulation and interior finishes, and factor in higher council tax levels when assessing running costs.
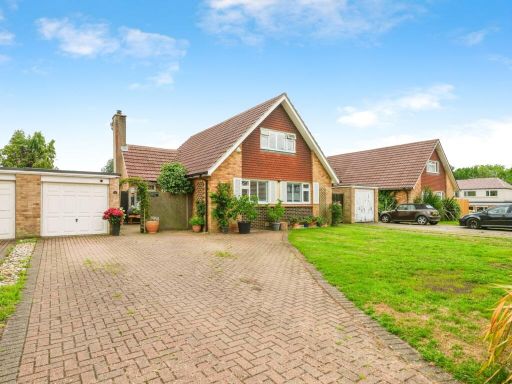 4 bedroom detached house for sale in Fairoak Close, Kenley, Surrey, CR8 — £825,000 • 4 bed • 2 bath • 1943 ft²
4 bedroom detached house for sale in Fairoak Close, Kenley, Surrey, CR8 — £825,000 • 4 bed • 2 bath • 1943 ft²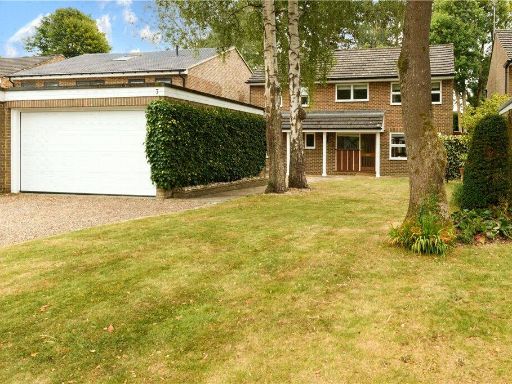 4 bedroom detached house for sale in Driftwood Drive, Kenley, CR8 — £825,000 • 4 bed • 2 bath • 1630 ft²
4 bedroom detached house for sale in Driftwood Drive, Kenley, CR8 — £825,000 • 4 bed • 2 bath • 1630 ft²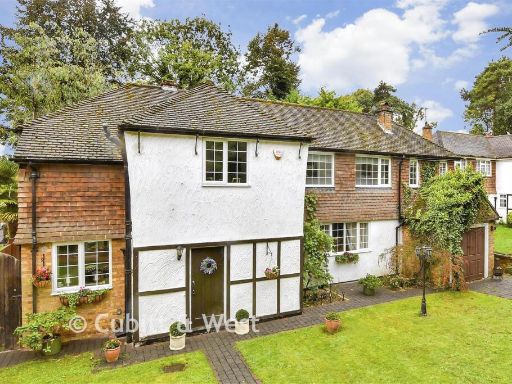 4 bedroom detached house for sale in Firs Road, Kenley, Surrey, CR8 — £1,100,000 • 4 bed • 3 bath • 1873 ft²
4 bedroom detached house for sale in Firs Road, Kenley, Surrey, CR8 — £1,100,000 • 4 bed • 3 bath • 1873 ft² 5 bedroom detached house for sale in Hawkhirst Road, Kenley, CR8 — £850,000 • 5 bed • 2 bath • 1785 ft²
5 bedroom detached house for sale in Hawkhirst Road, Kenley, CR8 — £850,000 • 5 bed • 2 bath • 1785 ft²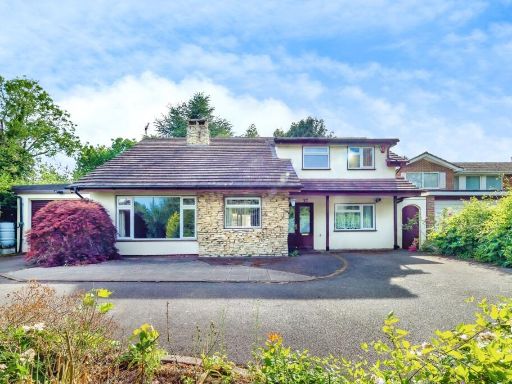 4 bedroom house for sale in Uplands Road, Kenley, CR8 — £800,000 • 4 bed • 2 bath • 2059 ft²
4 bedroom house for sale in Uplands Road, Kenley, CR8 — £800,000 • 4 bed • 2 bath • 2059 ft²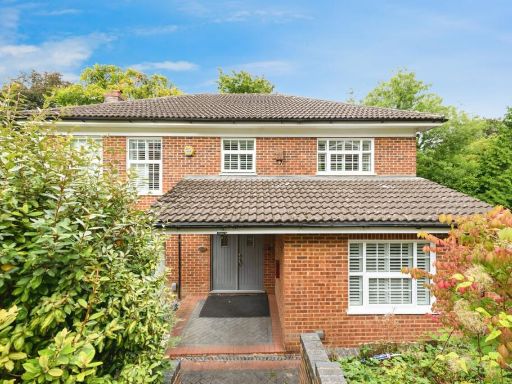 4 bedroom detached house for sale in Leacroft Close, Kenley, CR8 — £900,000 • 4 bed • 3 bath • 1953 ft²
4 bedroom detached house for sale in Leacroft Close, Kenley, CR8 — £900,000 • 4 bed • 3 bath • 1953 ft²