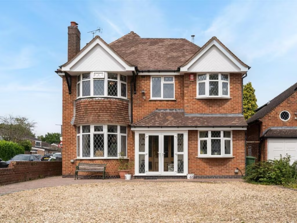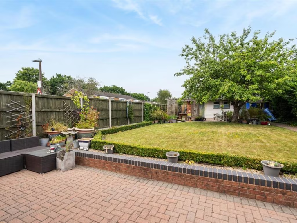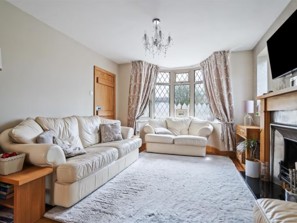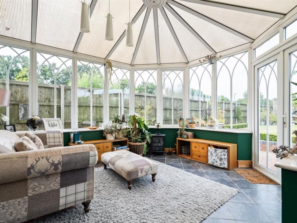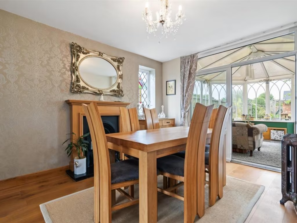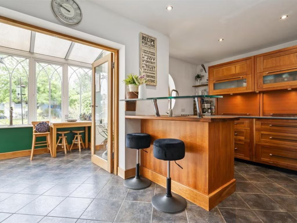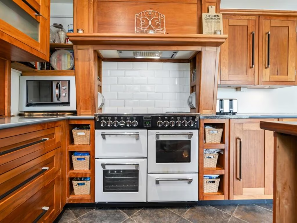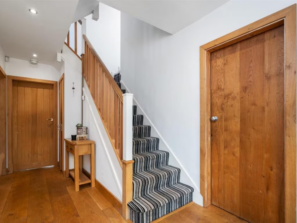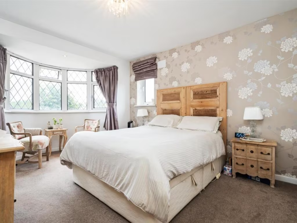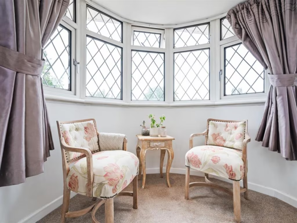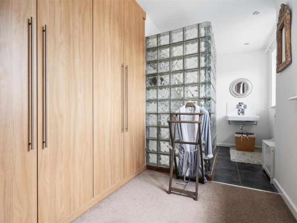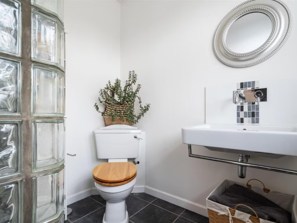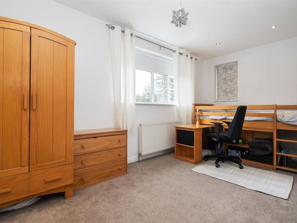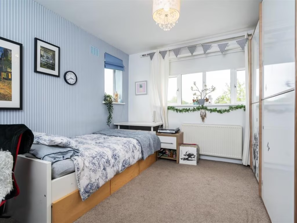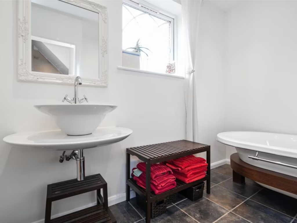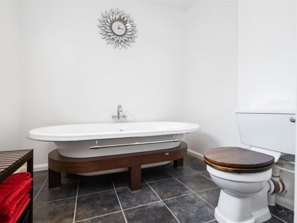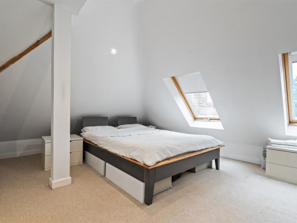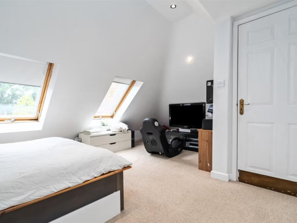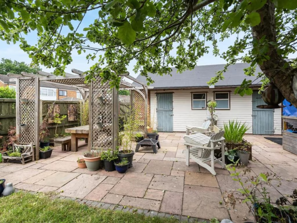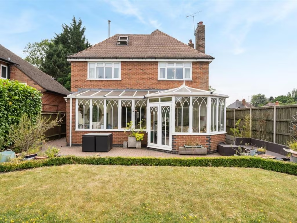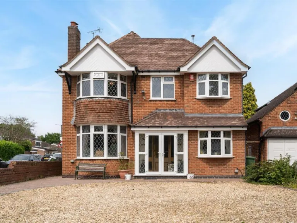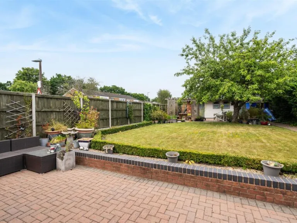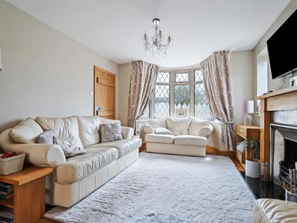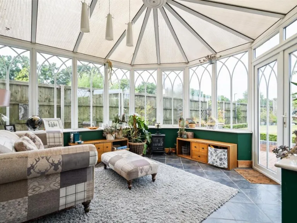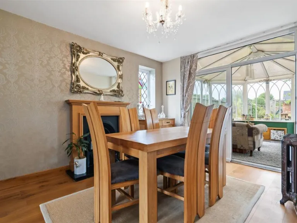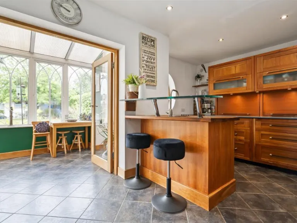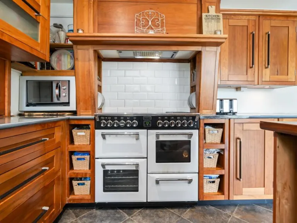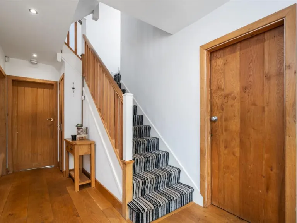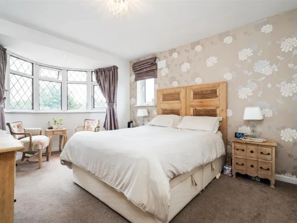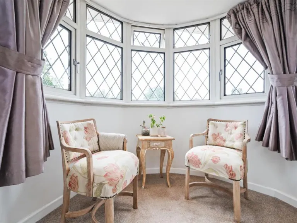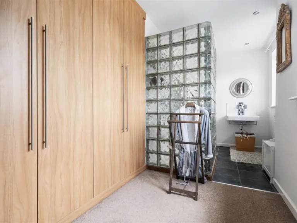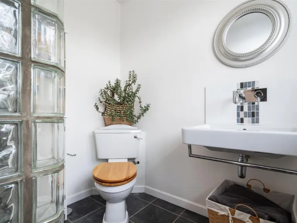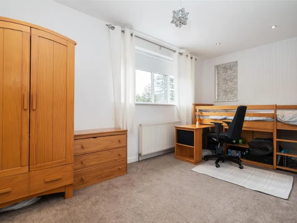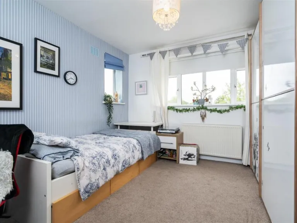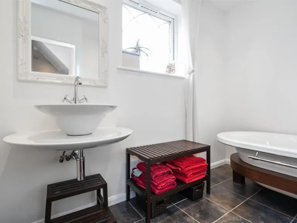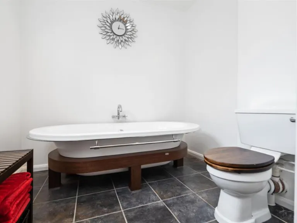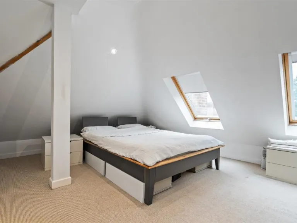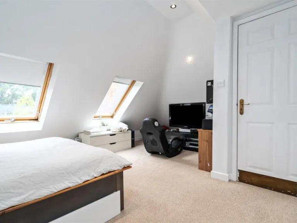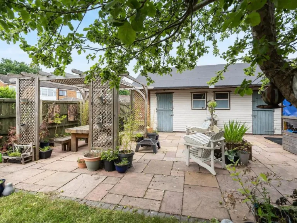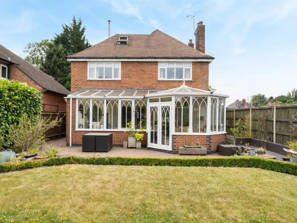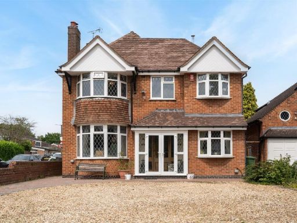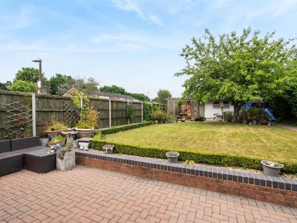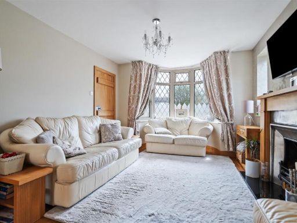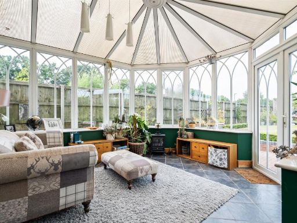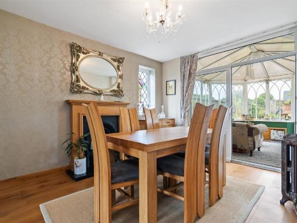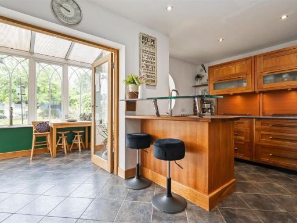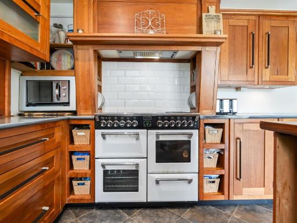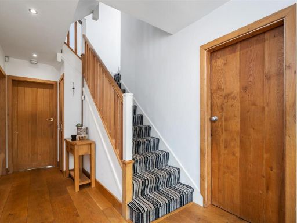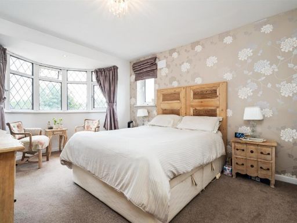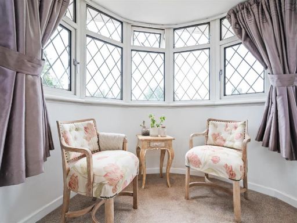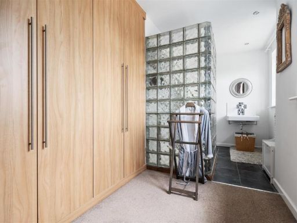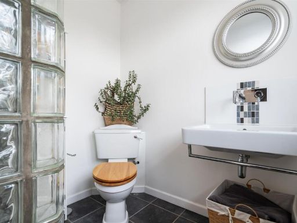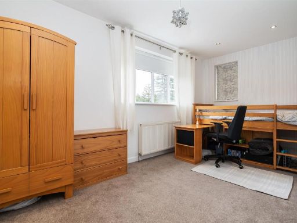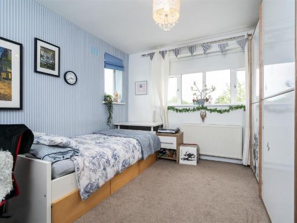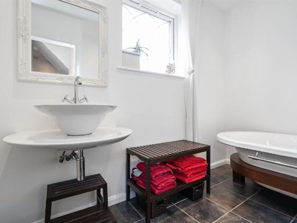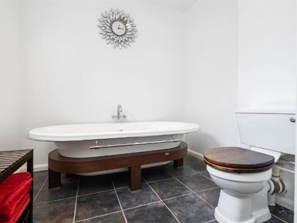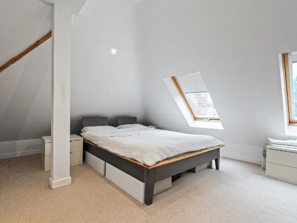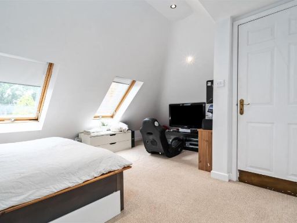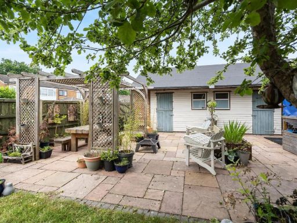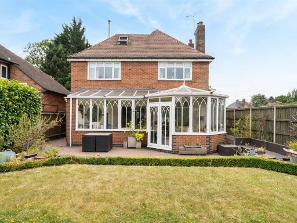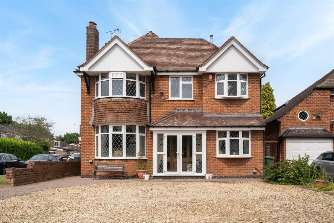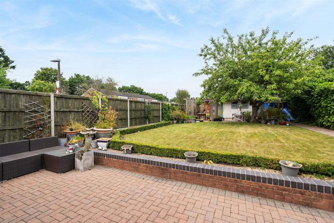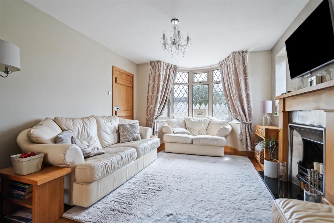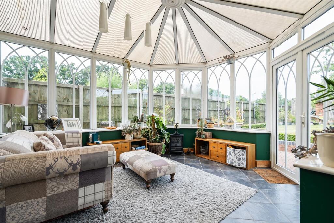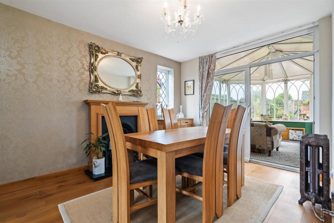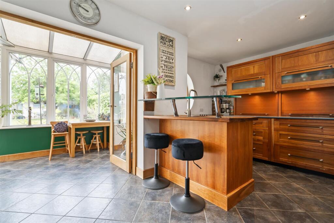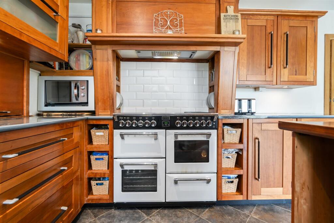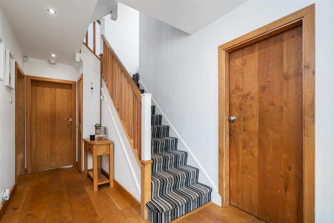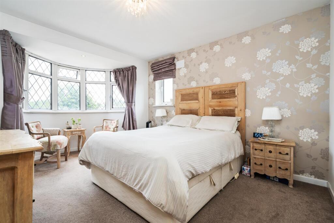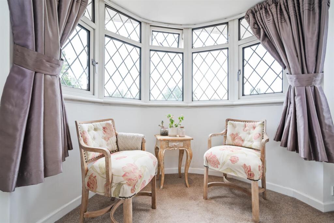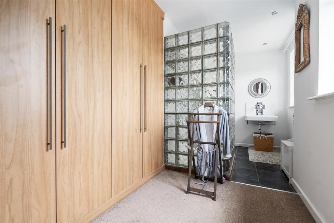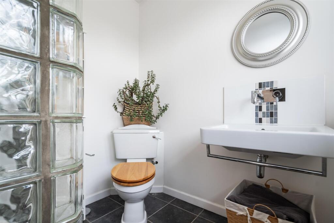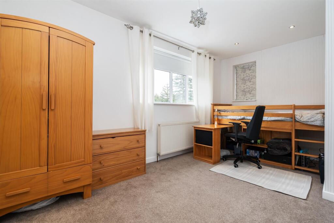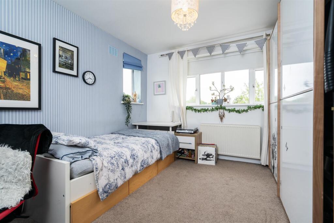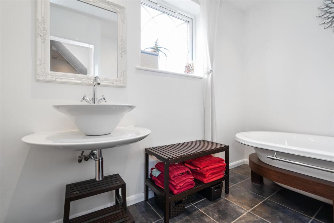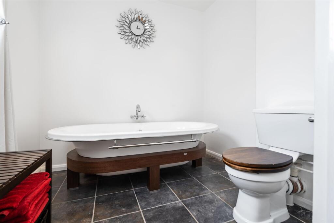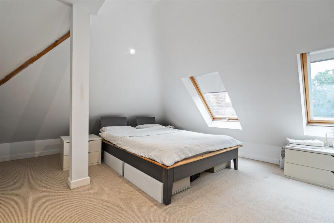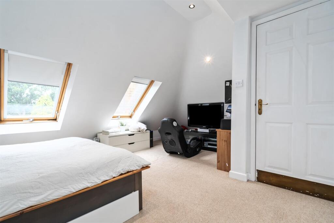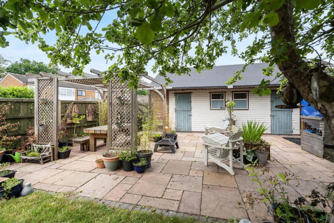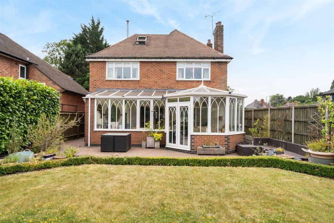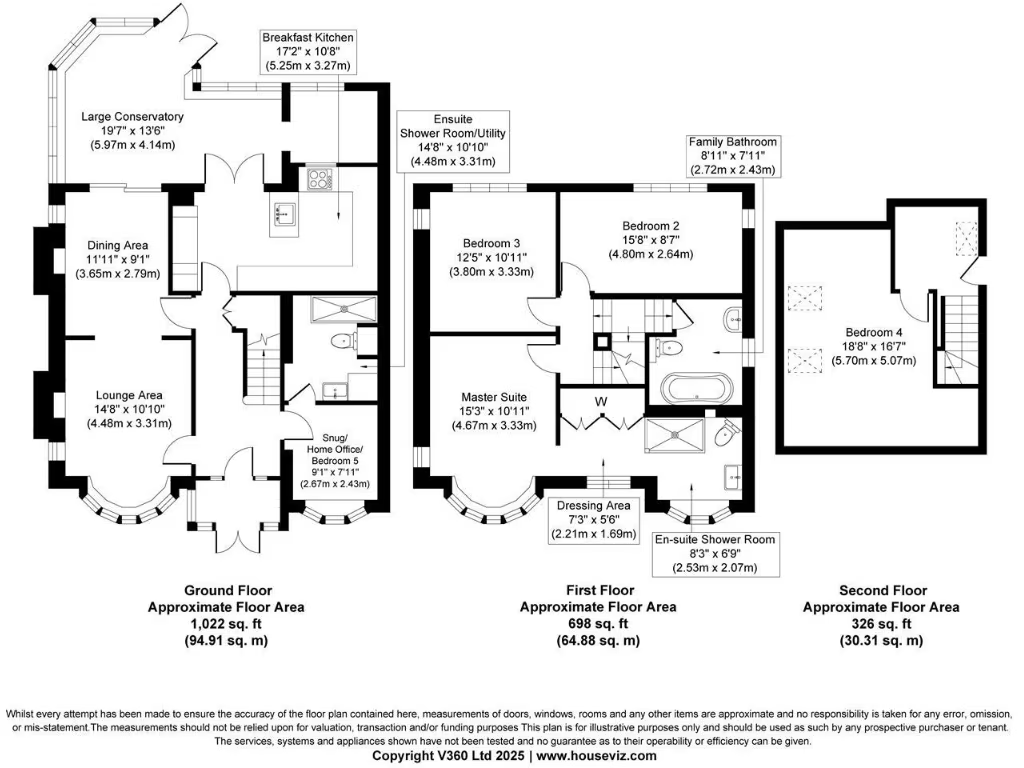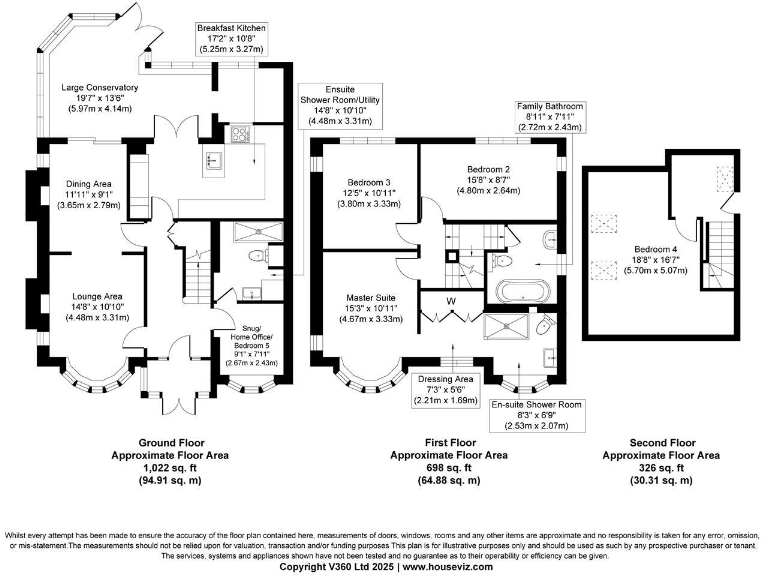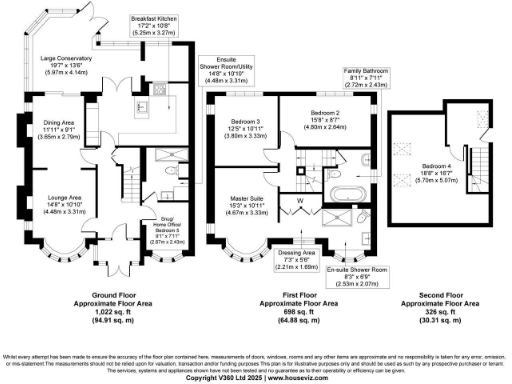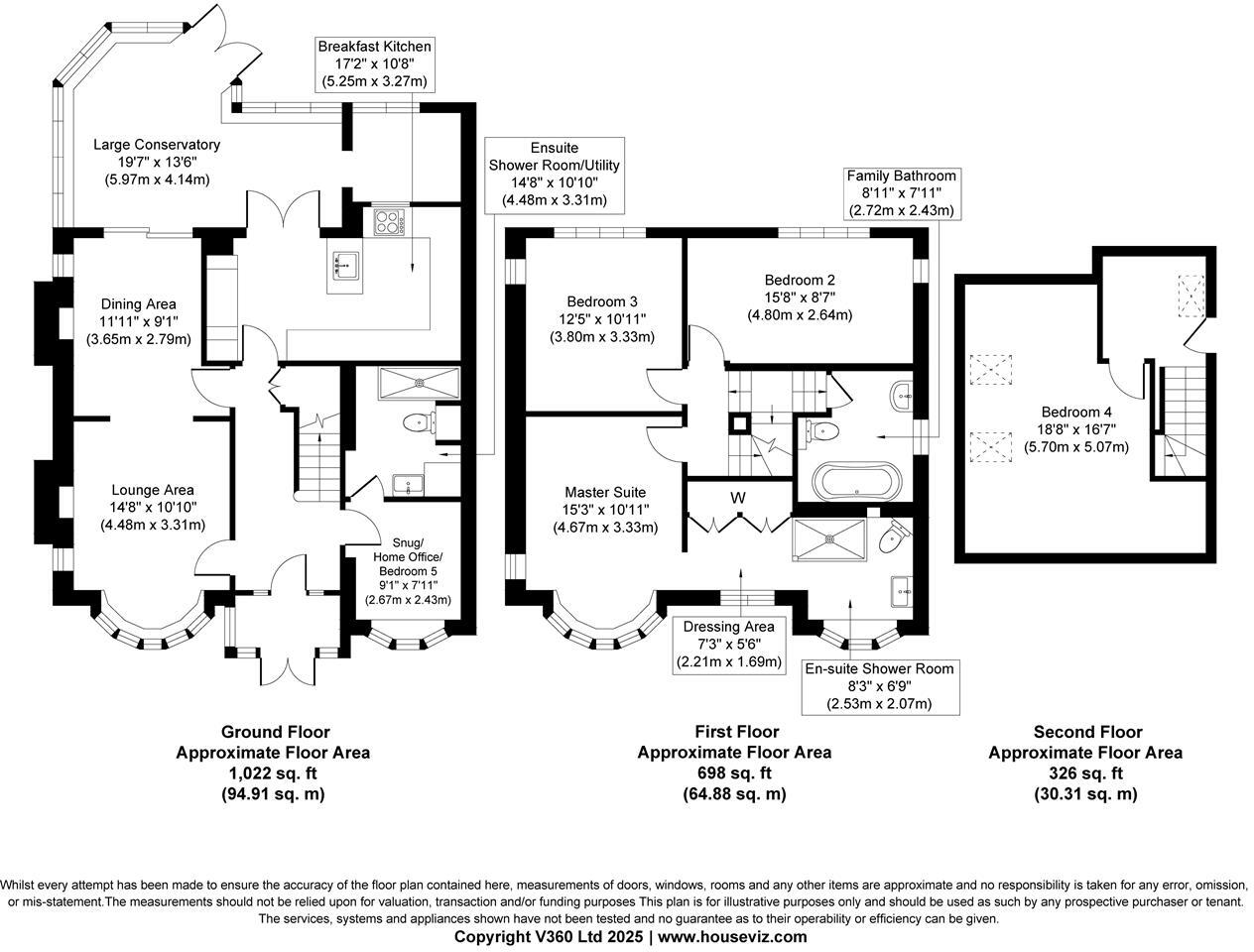Summary - 65 WIDNEY LANE SOLIHULL B91 3LJ
5 bed 3 bath Detached
Large family home with flexible accommodation and private garden.
Tudor‑Revival detached house on sought-after Widney Lane
This substantial Tudor‑Revival detached house on sought-after Widney Lane offers scope and comfort for a growing family. The ground floor layout includes a bright lounge with a curved bay, dining room and a large conservatory overlooking a well-maintained private garden — excellent for family life and entertaining. The breakfast kitchen is practical and light, with space for informal dining.
Flexible accommodation includes a ground-floor room (former garage) with en‑suite, useful as guest bedroom, snug or home office, plus a principal suite with dressing area and en‑suite, two further first‑floor doubles and a large converted second‑floor bedroom with skylights. The plot is generous: a gravel drive provides ample off‑street parking for multiple cars and the rear garden has patio seating, lawn and a pagoda seating area.
Practical details to note: the garage has been converted, so internal garage space is lost although ancillary space and gated access remain. The house dates from the 1950s–60s, has filled cavity walls and double glazing (install date unknown) and runs on mains gas with boiler and radiators. Council Tax Band F applies and the vendor notes a ransom-strip issue that could be purchased from the developer; buyers should investigate this if relevant.
For families prioritising space, schools and good commuter links, this property presents a ready-to-live-in home with further potential to personalise and update where desired. Buyers should verify planning/building regulation history for past conversions and confirm services at point of offer.
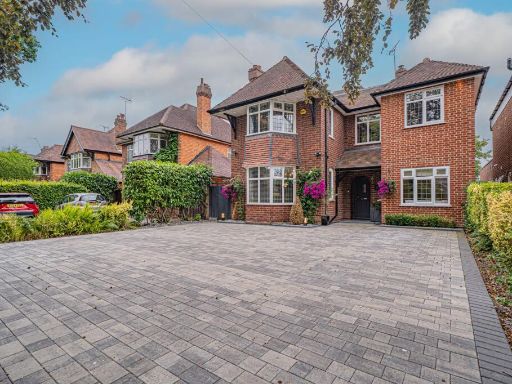 5 bedroom detached house for sale in Widney Lane, Solihull, B91 — £900,000 • 5 bed • 3 bath • 2207 ft²
5 bedroom detached house for sale in Widney Lane, Solihull, B91 — £900,000 • 5 bed • 3 bath • 2207 ft²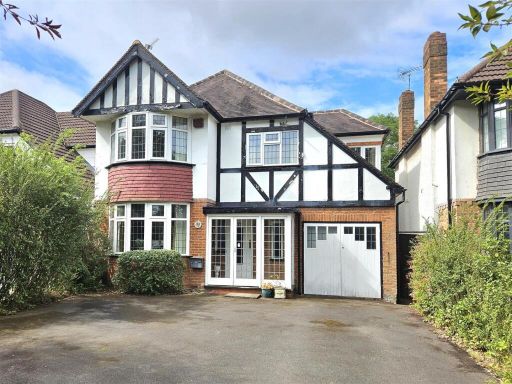 4 bedroom detached house for sale in Danford Lane, Solihull, B91 — £650,000 • 4 bed • 2 bath • 1574 ft²
4 bedroom detached house for sale in Danford Lane, Solihull, B91 — £650,000 • 4 bed • 2 bath • 1574 ft²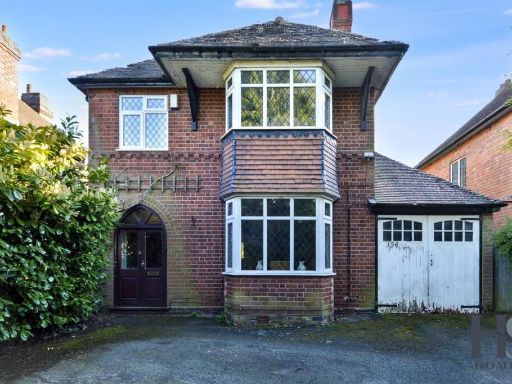 4 bedroom detached house for sale in Widney Lane, Solihull, B91 — £585,000 • 4 bed • 1 bath • 1477 ft²
4 bedroom detached house for sale in Widney Lane, Solihull, B91 — £585,000 • 4 bed • 1 bath • 1477 ft²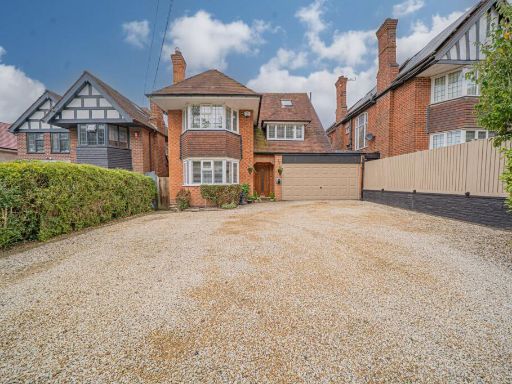 4 bedroom detached house for sale in Widney Manor Road, Solihull, B91 — £975,000 • 4 bed • 3 bath • 2437 ft²
4 bedroom detached house for sale in Widney Manor Road, Solihull, B91 — £975,000 • 4 bed • 3 bath • 2437 ft²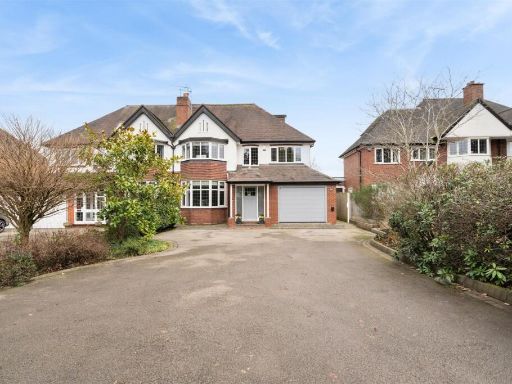 5 bedroom semi-detached house for sale in St. Bernards Road, Solihull, B92 — £800,000 • 5 bed • 2 bath • 2303 ft²
5 bedroom semi-detached house for sale in St. Bernards Road, Solihull, B92 — £800,000 • 5 bed • 2 bath • 2303 ft²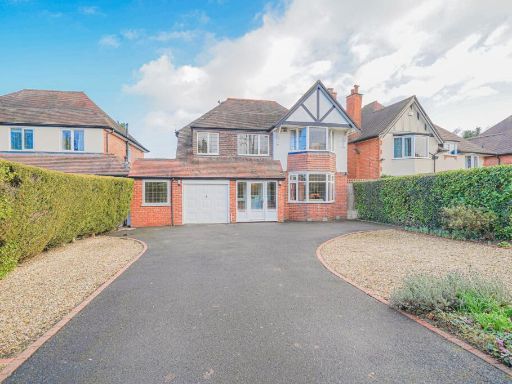 5 bedroom detached house for sale in Silhill Hall Road, Solihull, B91 — £825,000 • 5 bed • 2 bath • 2058 ft²
5 bedroom detached house for sale in Silhill Hall Road, Solihull, B91 — £825,000 • 5 bed • 2 bath • 2058 ft²