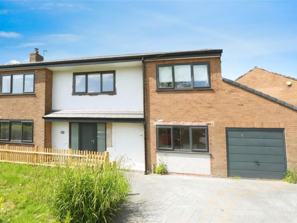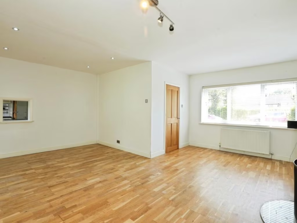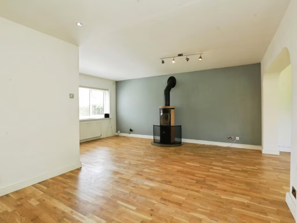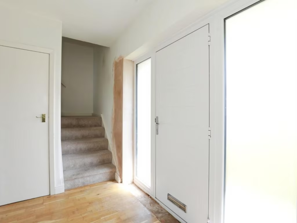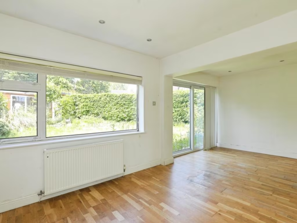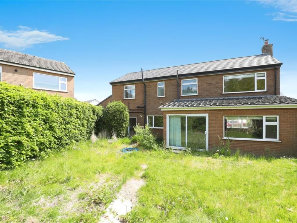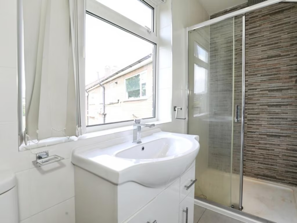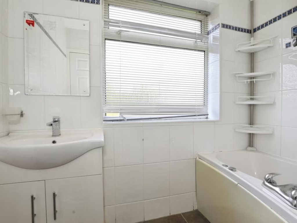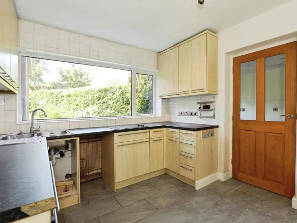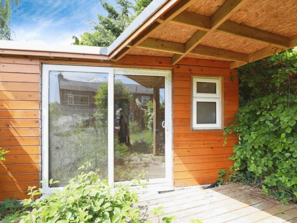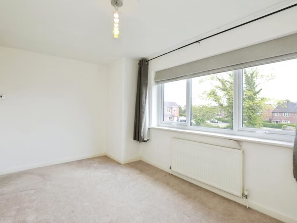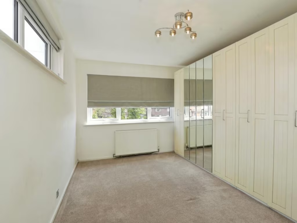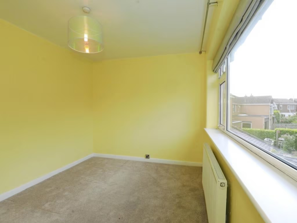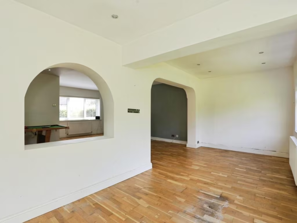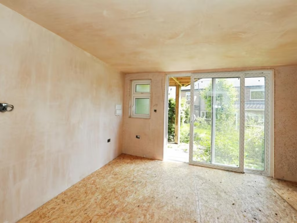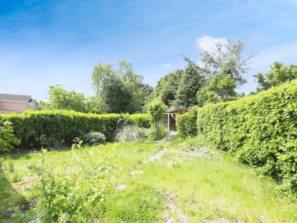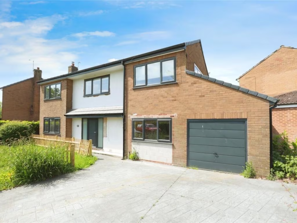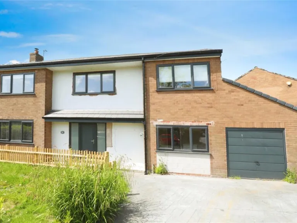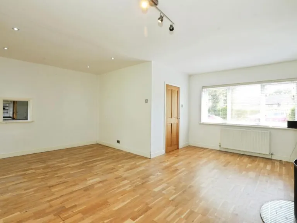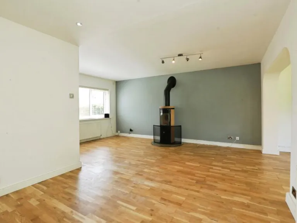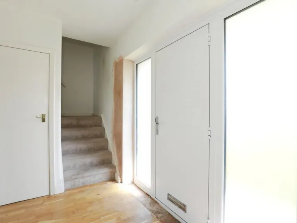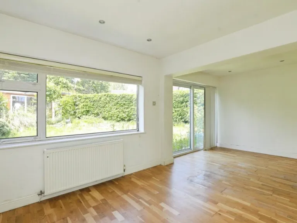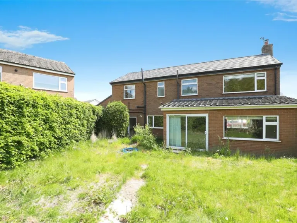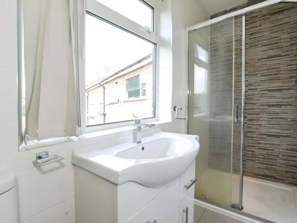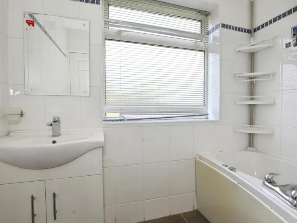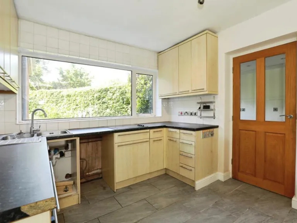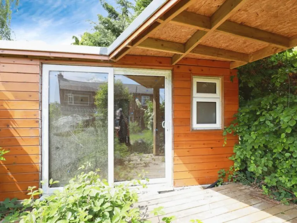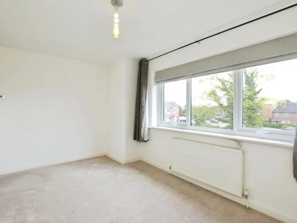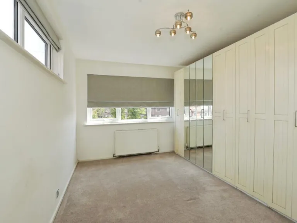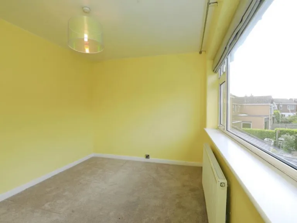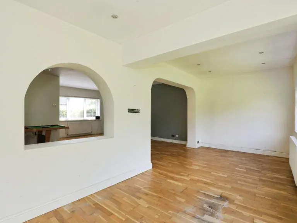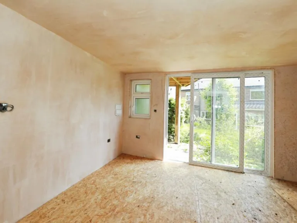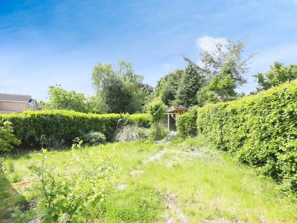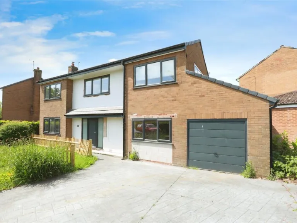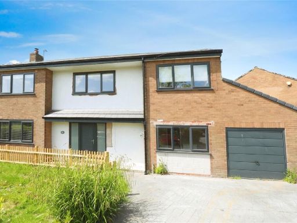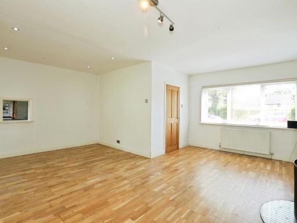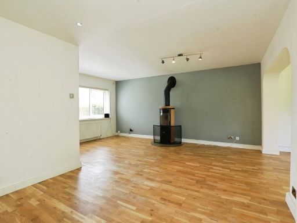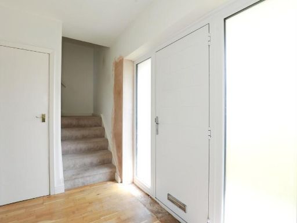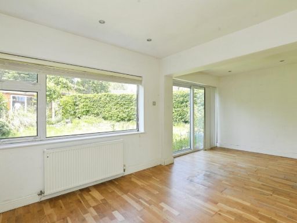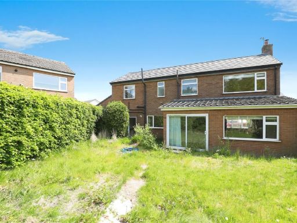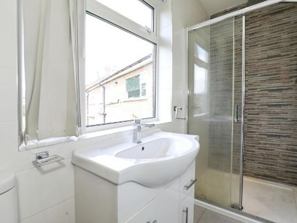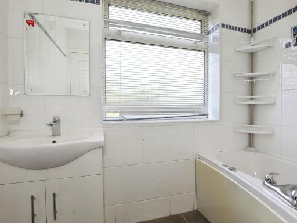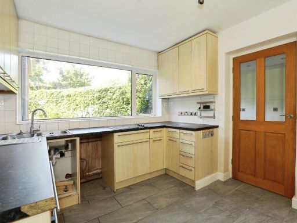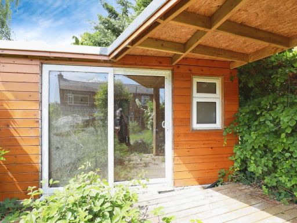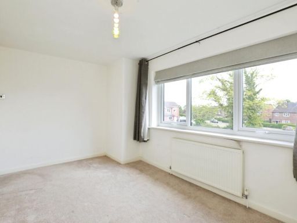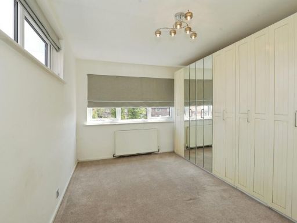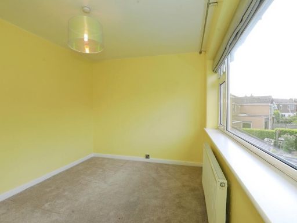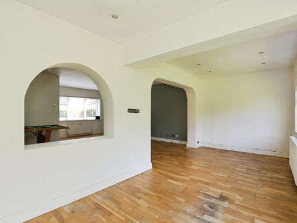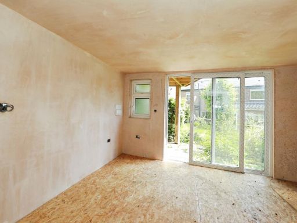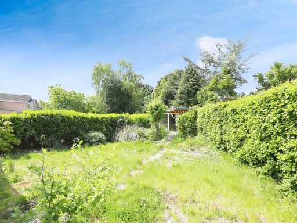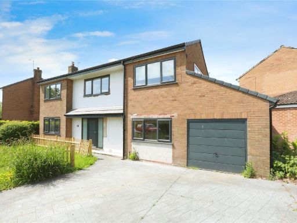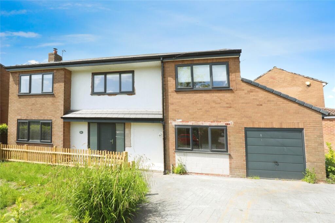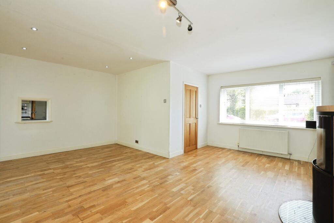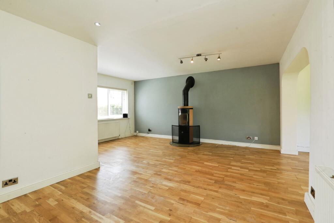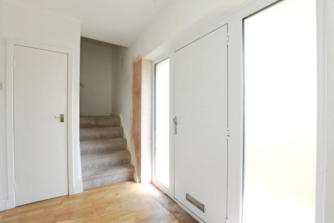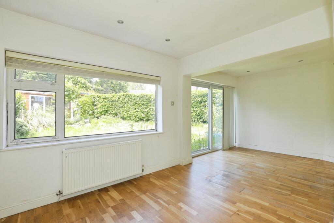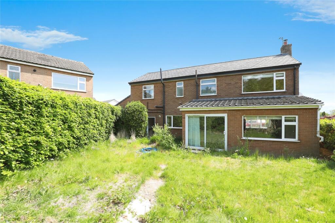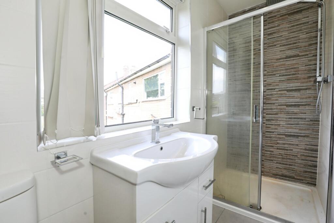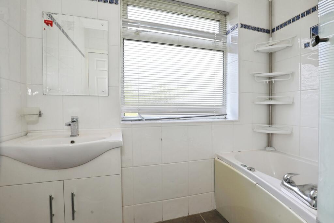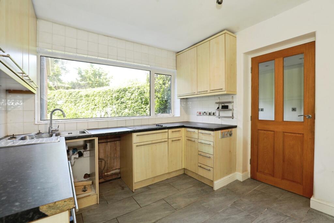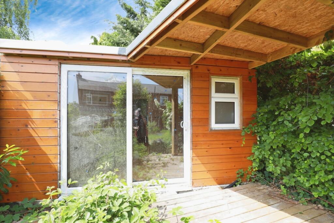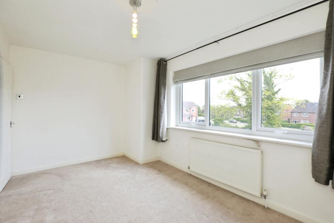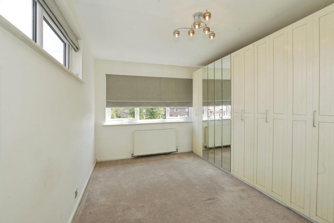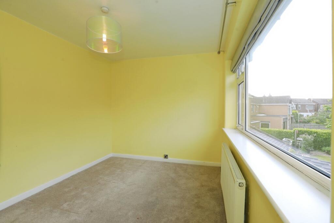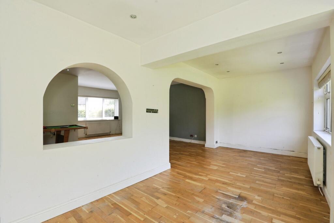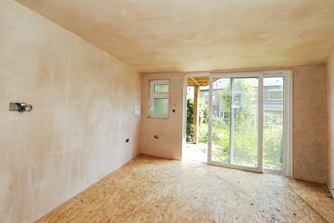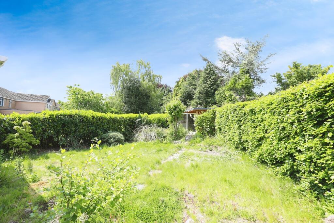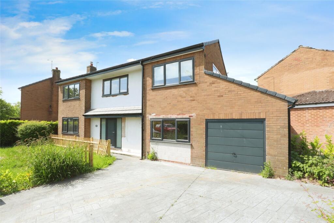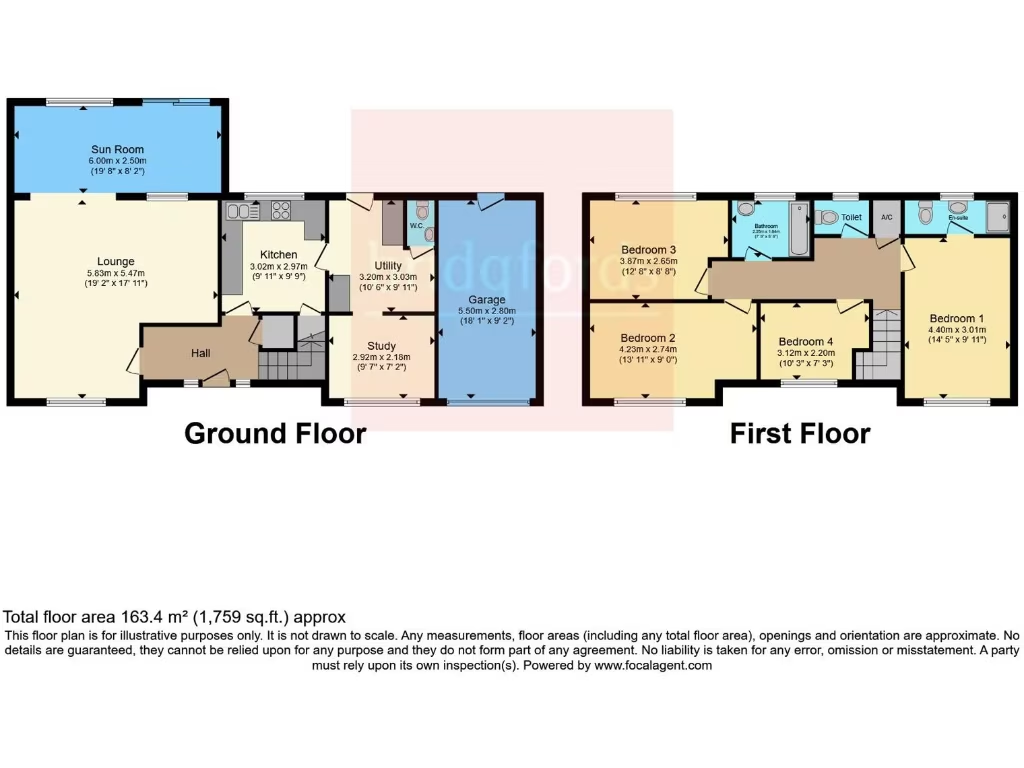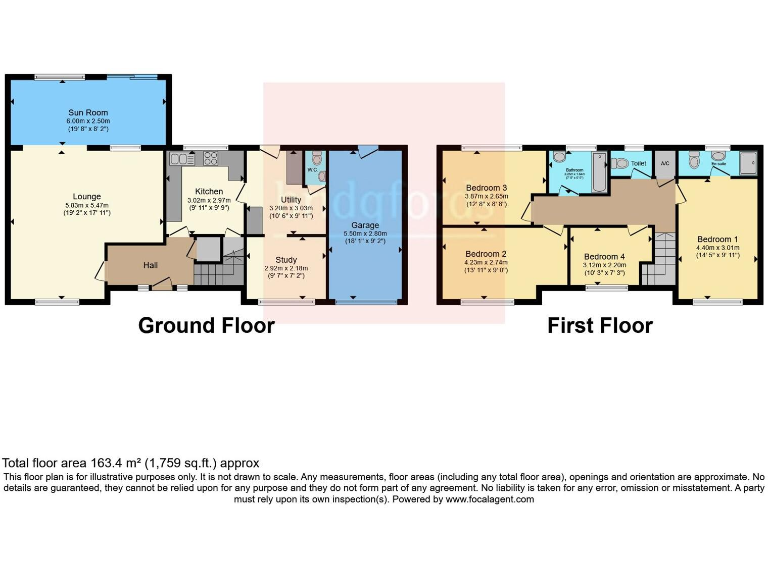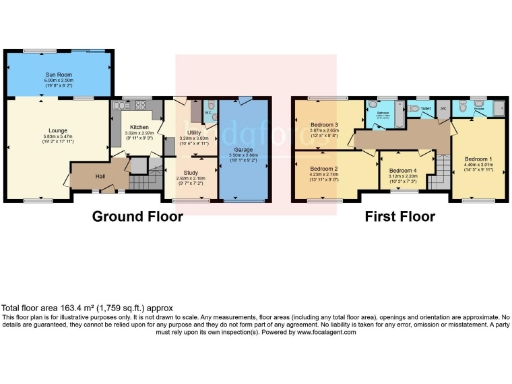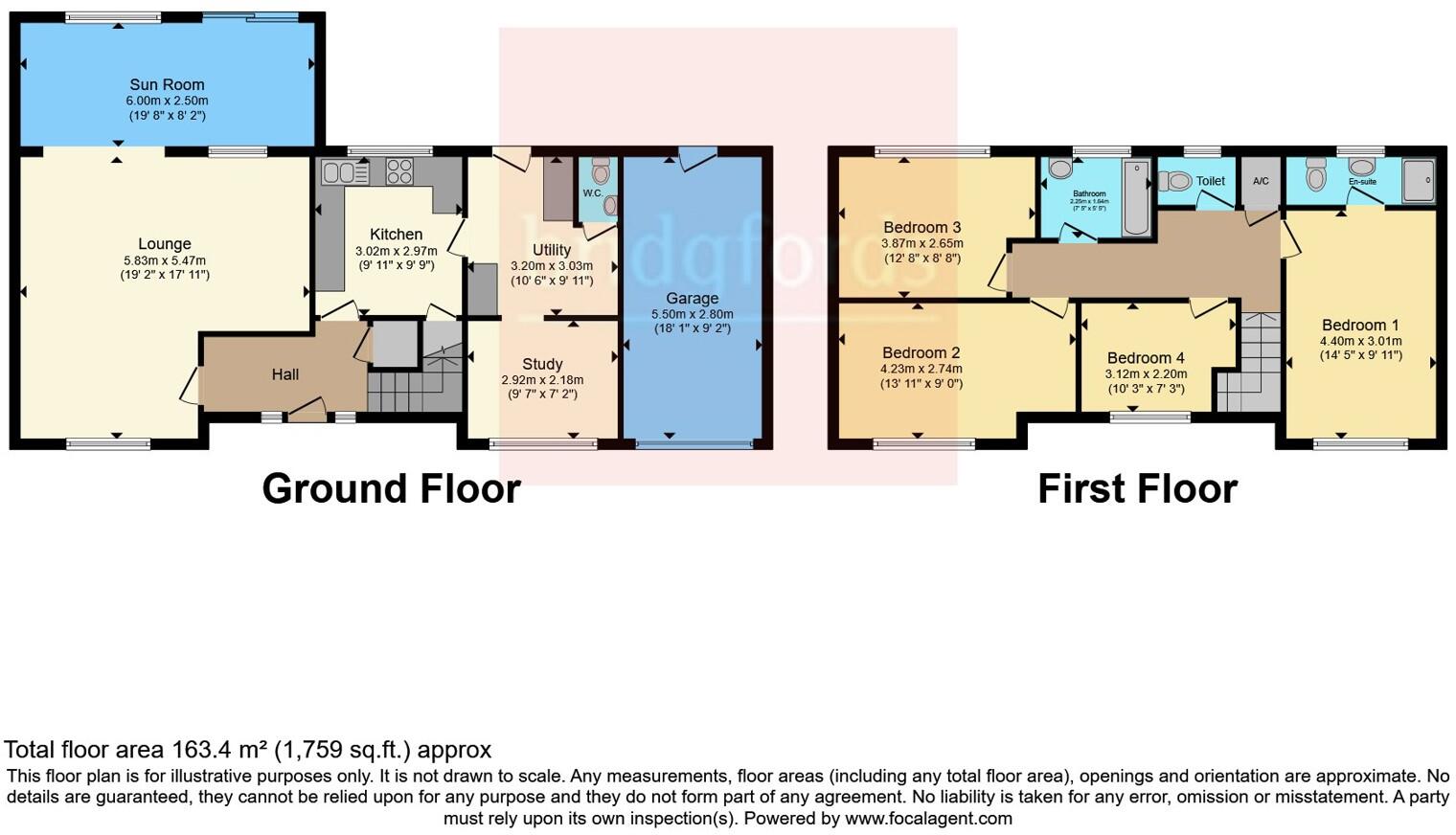Summary - 101 PICKMERE LANE TABLEY KNUTSFORD WA16 0JS
4 bed 1 bath Detached
Large garden, garage and scope to extend — ideal for growing families near Knutsford.
4 double bedrooms across two floors, flexible living layout
Set on a large plot on Pickmere Lane, this extended four-bedroom detached house delivers generous family living with practical outdoor space. The property offers an open-plan lounge/dining area, a sun room with sliding doors to the rear garden and a single garage with scope to extend above — useful for a home office or extra bedroom (subject to consents). A summer house and wide driveway for multiple cars add flexibility for family life and hobbies.
Internally the layout is family-focused with multiple reception areas and four double bedrooms. Heating is by mains gas boiler and the walls are cavity-filled; windows are double glazed though the install date is unknown. Constructed in the mid-20th century, the home presents a largely modern interior but will suit buyers looking to personalise or update certain fittings over time.
Important practical points: there is only one bathroom recorded for the property, so families should factor in potential queuing at busy times or budget for adding another bathroom. Council tax sits above average, reflecting the area and house size. There is no flood risk and the location benefits from very low crime, good local schools and straightforward commuter links to Manchester and the airport.
Overall, this is a roomy, well-situated detached house on an imposing plot, ideal for growing families who want flexible living space and garden amenity. The property’s age and some unknowns around window installation mean a buyer should consider planned updating rather than assuming fully recent renewals.
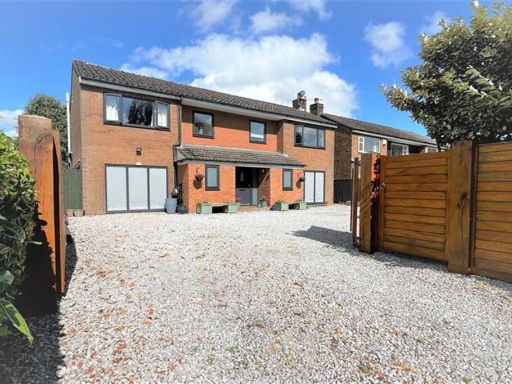 4 bedroom detached house for sale in Park Lane, Pickmere, Knutsford, WA16 — £595,000 • 4 bed • 2 bath • 1675 ft²
4 bedroom detached house for sale in Park Lane, Pickmere, Knutsford, WA16 — £595,000 • 4 bed • 2 bath • 1675 ft²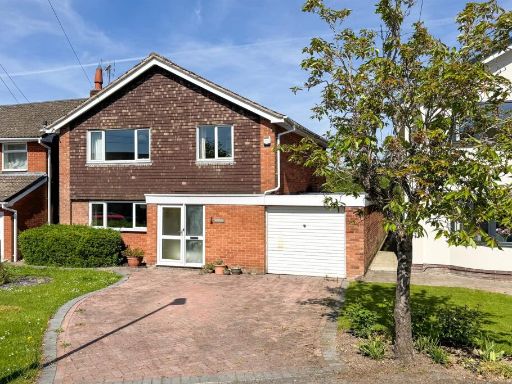 4 bedroom detached house for sale in Mere Close, Pickmere, WA16 — £350,000 • 4 bed • 2 bath • 1550 ft²
4 bedroom detached house for sale in Mere Close, Pickmere, WA16 — £350,000 • 4 bed • 2 bath • 1550 ft²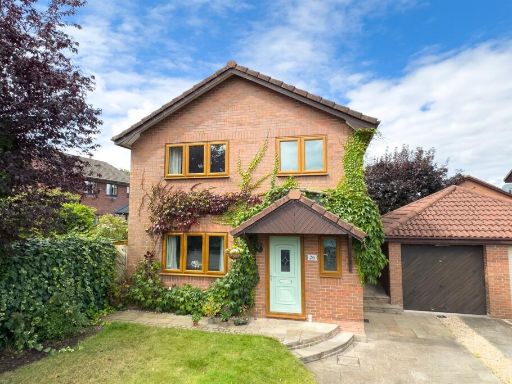 3 bedroom detached house for sale in The Orchards, Pickmere, WA16 — £360,000 • 3 bed • 2 bath • 1033 ft²
3 bedroom detached house for sale in The Orchards, Pickmere, WA16 — £360,000 • 3 bed • 2 bath • 1033 ft²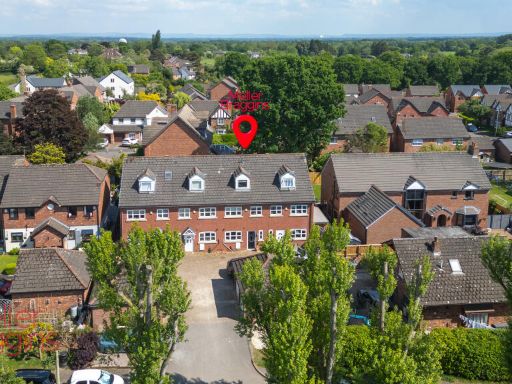 4 bedroom mews property for sale in Badgers Rake, Pickmere, WA16 — £335,000 • 4 bed • 3 bath • 1201 ft²
4 bedroom mews property for sale in Badgers Rake, Pickmere, WA16 — £335,000 • 4 bed • 3 bath • 1201 ft²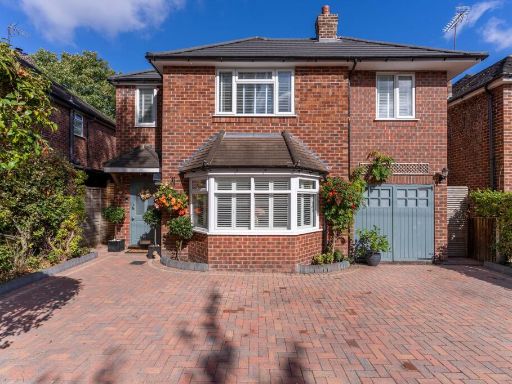 4 bedroom detached house for sale in Grove Park, Knutsford, WA16 — £799,950 • 4 bed • 2 bath • 1780 ft²
4 bedroom detached house for sale in Grove Park, Knutsford, WA16 — £799,950 • 4 bed • 2 bath • 1780 ft²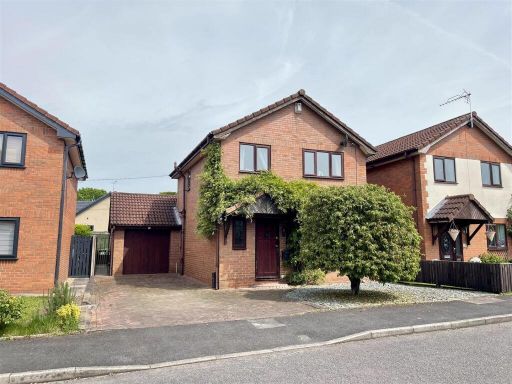 3 bedroom detached house for sale in The Orchards, Pickmere, Knutsford, WA16 — £365,000 • 3 bed • 2 bath • 1365 ft²
3 bedroom detached house for sale in The Orchards, Pickmere, Knutsford, WA16 — £365,000 • 3 bed • 2 bath • 1365 ft²