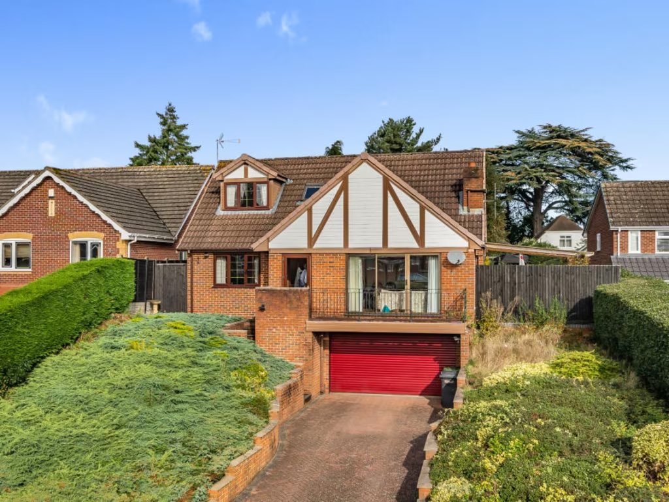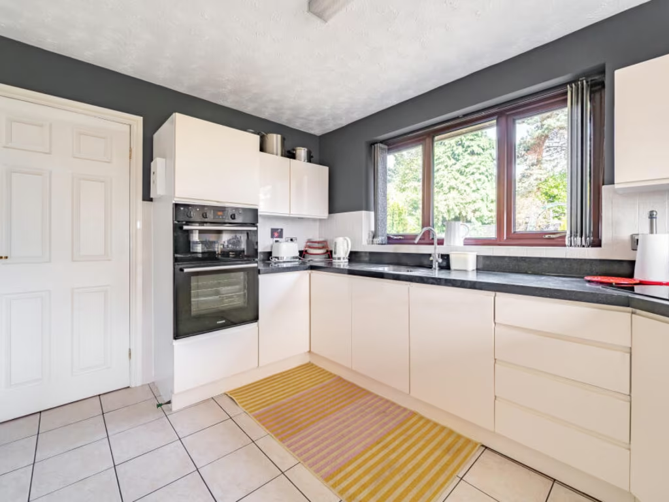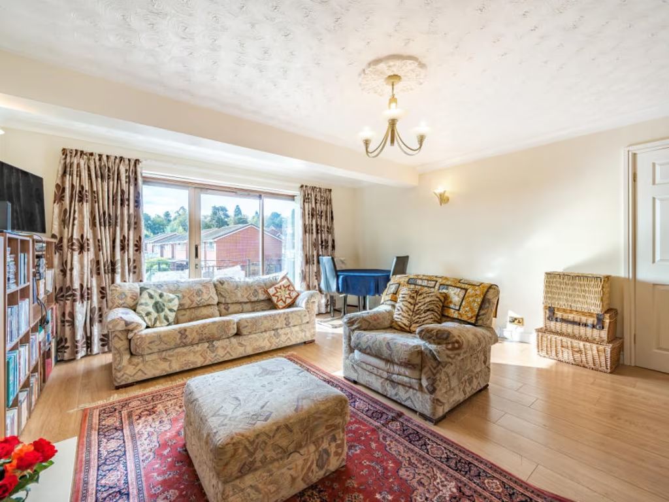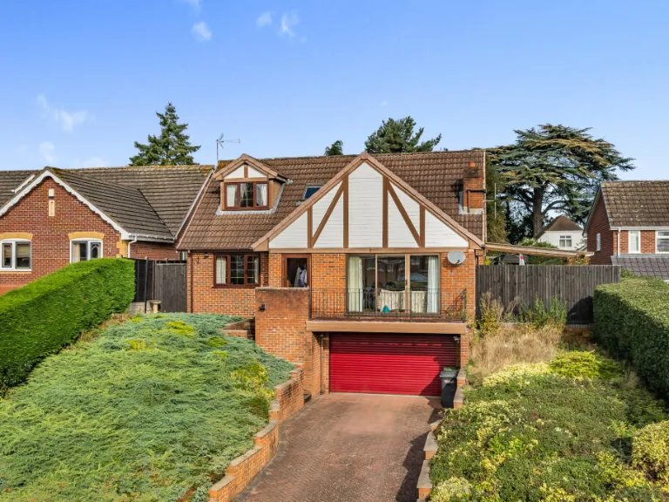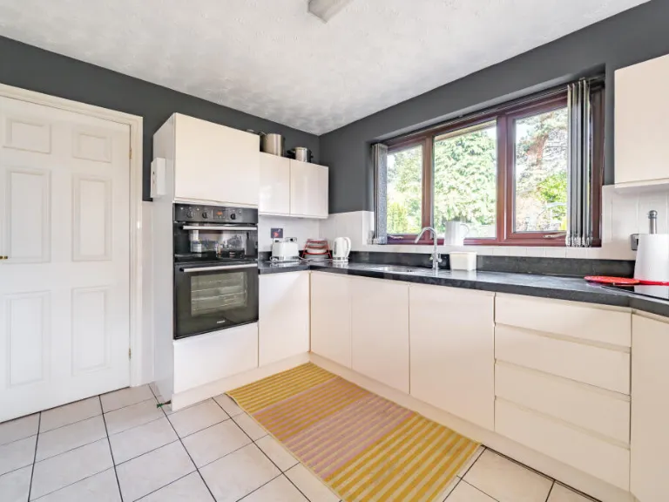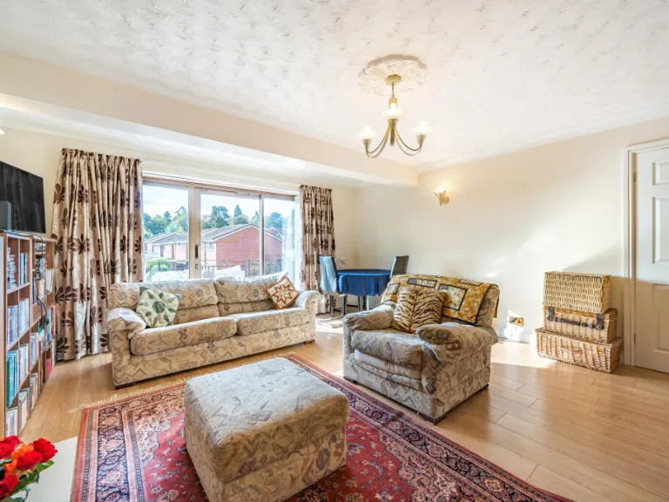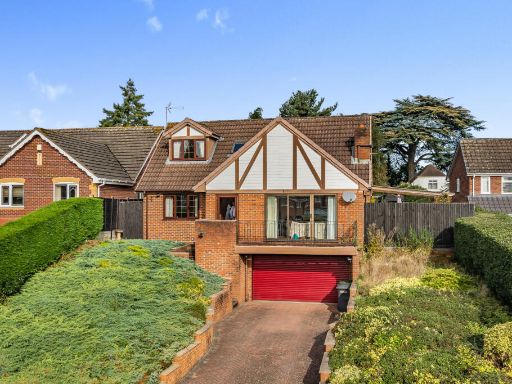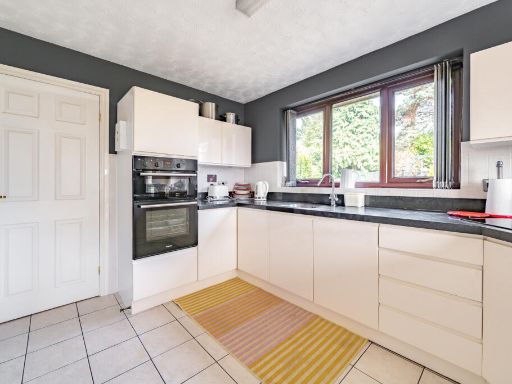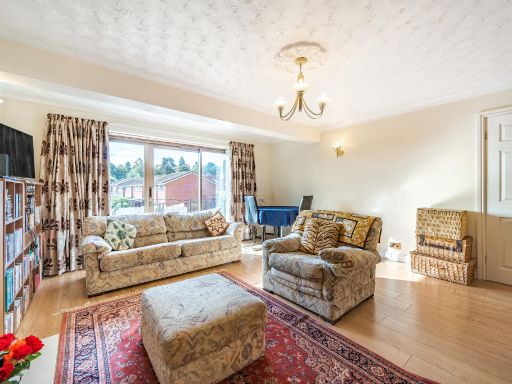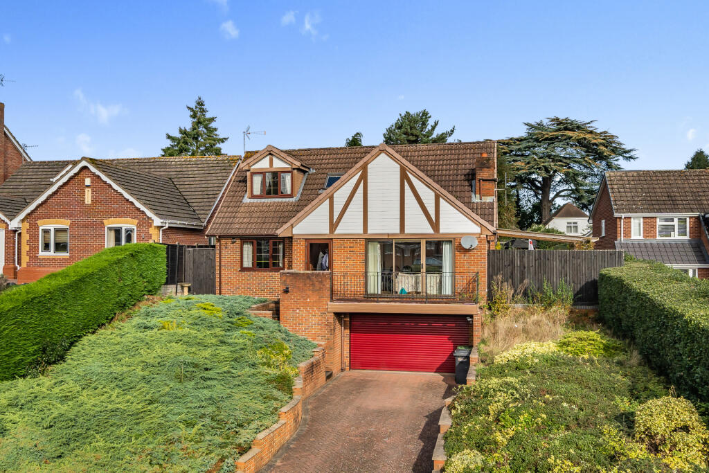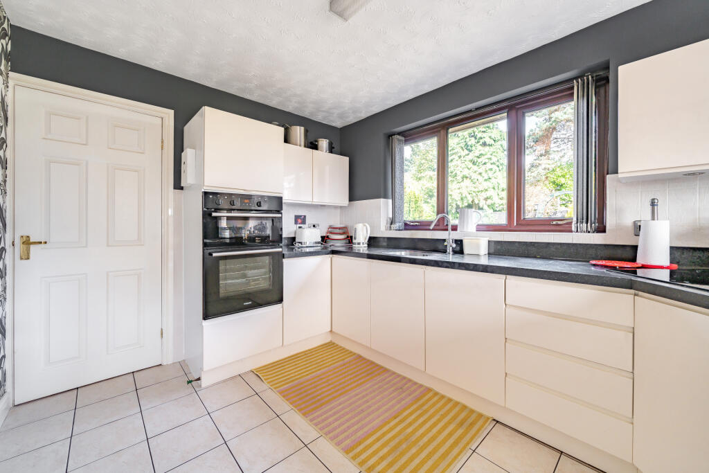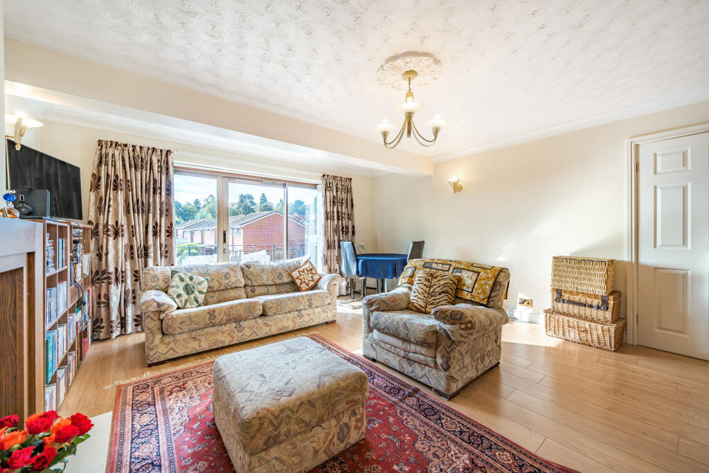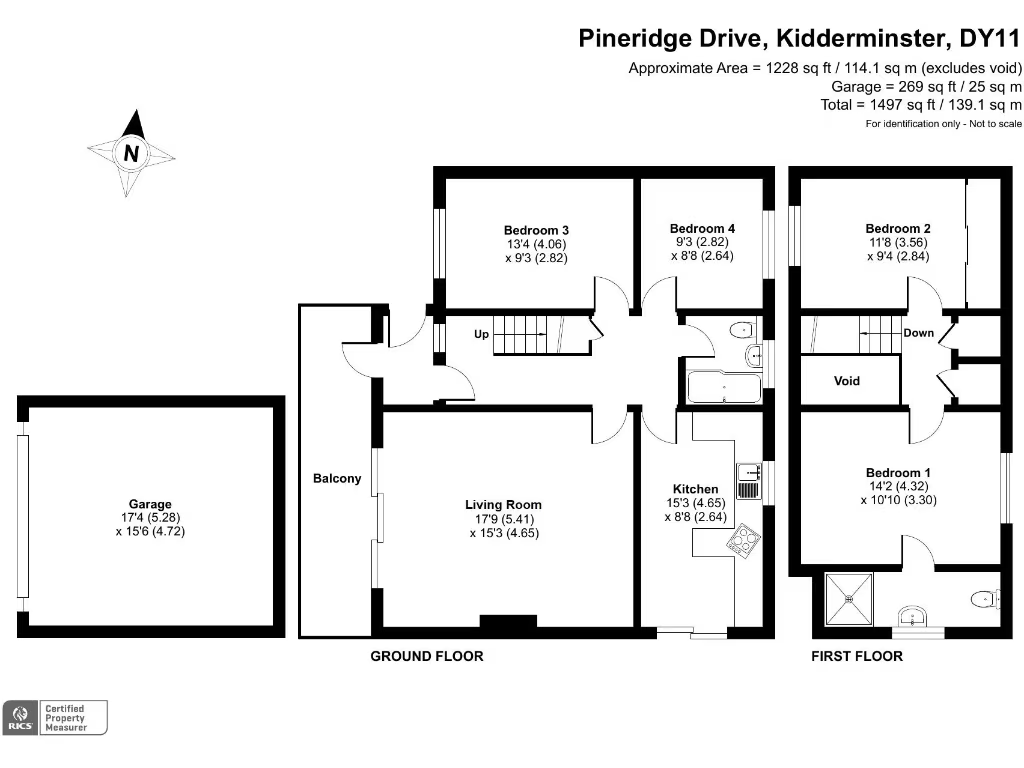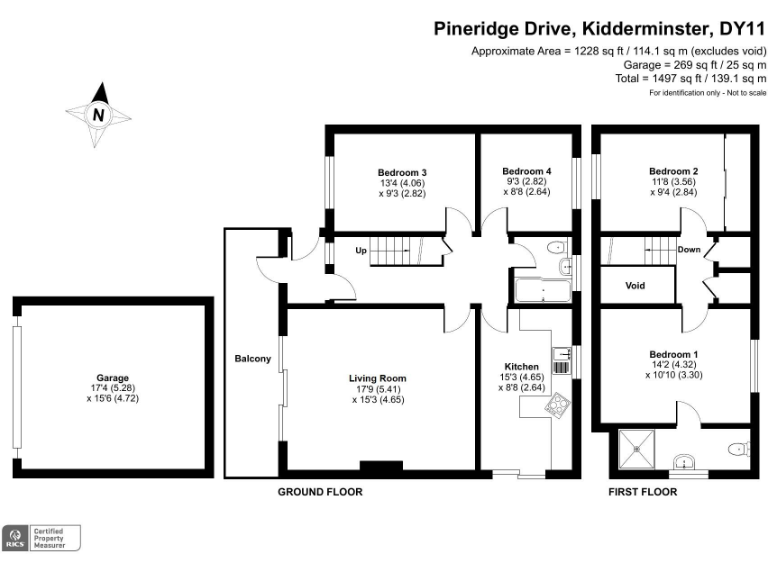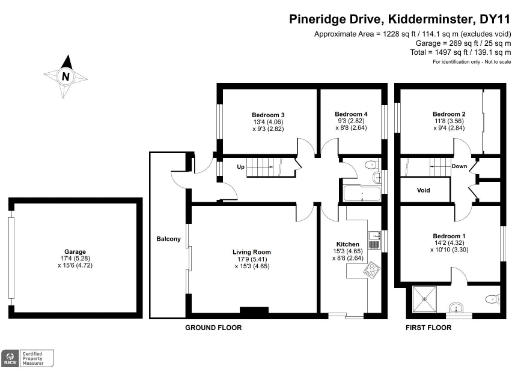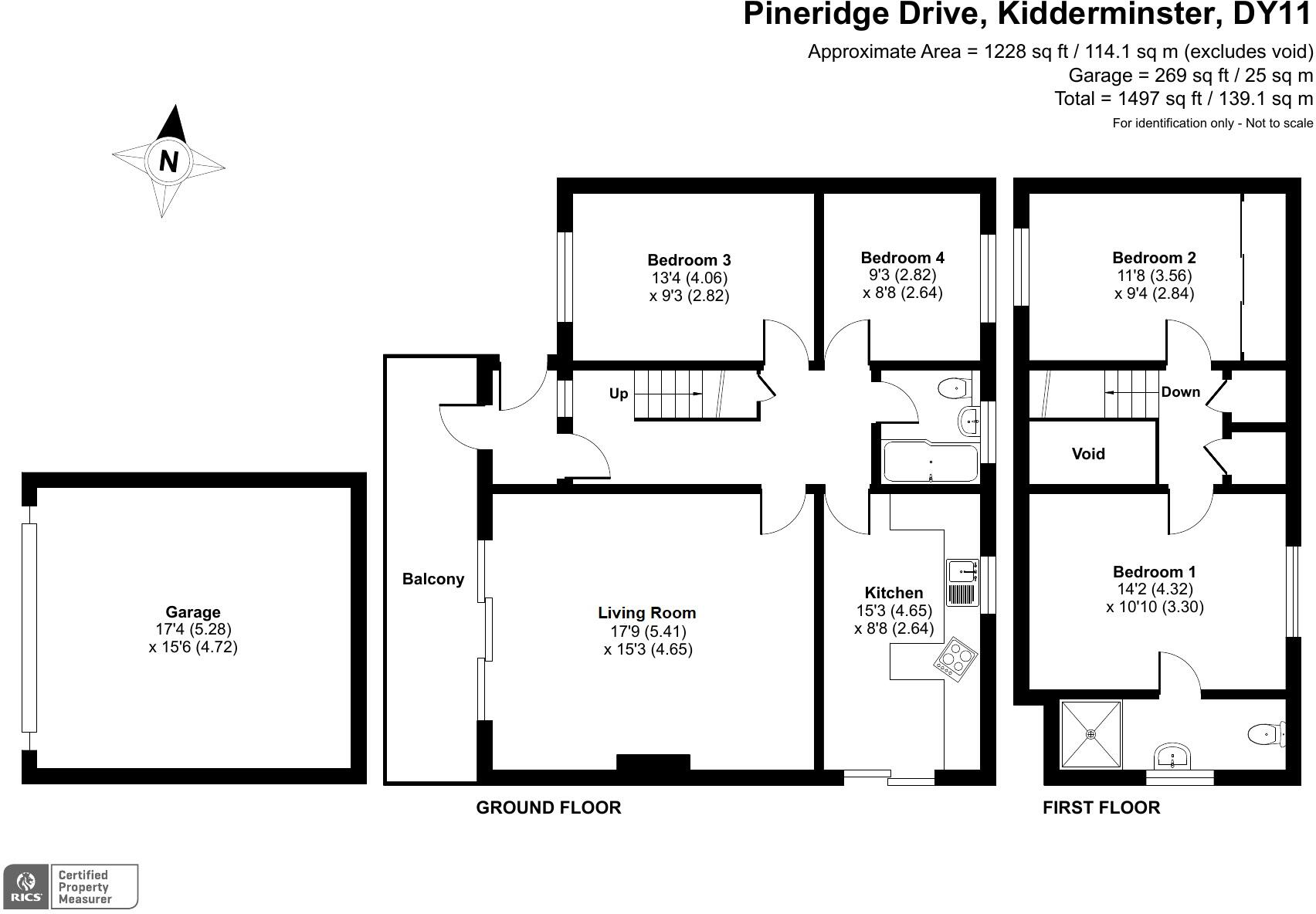Summary - 56A PINERIDGE DRIVE KIDDERMINSTER DY11 6BG
4 bed 2 bath Detached
Spacious four-bedroom home with balcony, double garage and private mature garden — ideal for families.
Individually designed four-bedroom detached home with distinctive Tudor-style façade
First-floor balcony with elevated town views from the living room
Double garage with electric roller shutter, power points and tap
Block-paved driveway fits up to three cars; mature, low-maintenance gardens
Master bedroom with fitted wardrobes and modern en suite wet room
Kitchen with patio doors, breakfast bar and garden access
Built 1983–1990; double-glazing install date unknown — survey recommended
Council tax band E; 0.5% reservation fee payable on accepted offer
An individually designed four-bedroom detached house set in a quiet cul-de-sac, 56A Pineridge Drive combines versatile living spaces with elevated views and a first-floor balcony. The home sits on a large, low-maintenance plot with a full-width paved patio, gravelled borders and mature hedging that provide privacy and a sheltered al fresco area. The double garage with electric roller shutter and a block-paved driveway for multiple cars add practical parking and storage.
Internally the layout is adaptable: two double bedrooms and a contemporary bathroom on the ground floor, with two further double bedrooms — including a master with en suite wet room — on the first floor. The living room is particularly spacious, benefits from abundant natural light and sliding doors to the balcony. The kitchen is modern, well-equipped and opens directly onto the garden, making indoor–outdoor life straightforward.
Practical details to note: the house was built in the 1980s, with filled cavity walls and double glazing of unknown installation date; some buyers may wish to check windows and services as part of a survey. Council tax is band E, and a reservation fee (0.5% of the accepted price) is required on offer acceptance and refundable on exchange, subject to specified conditions. Overall, the property will suit families or buyers seeking flexible accommodation, generous outdoor space and easy access to local schools and town amenities.
 4 bedroom detached house for sale in Oak Grove, Kidderminster, DY10 — £599,950 • 4 bed • 2 bath • 1979 ft²
4 bedroom detached house for sale in Oak Grove, Kidderminster, DY10 — £599,950 • 4 bed • 2 bath • 1979 ft²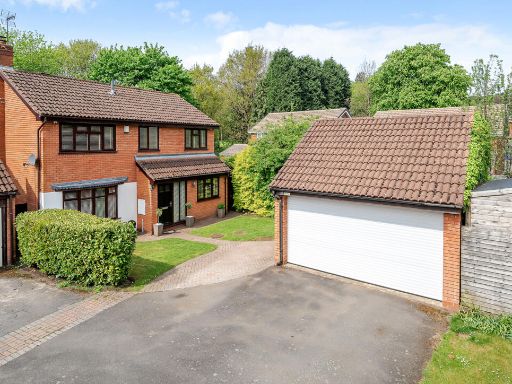 4 bedroom detached house for sale in Barnetts Close, Kidderminster, DY10 — £525,000 • 4 bed • 2 bath • 1749 ft²
4 bedroom detached house for sale in Barnetts Close, Kidderminster, DY10 — £525,000 • 4 bed • 2 bath • 1749 ft² 5 bedroom detached house for sale in The Lea, Kidderminster, DY11 — £675,000 • 5 bed • 2 bath • 2070 ft²
5 bedroom detached house for sale in The Lea, Kidderminster, DY11 — £675,000 • 5 bed • 2 bath • 2070 ft²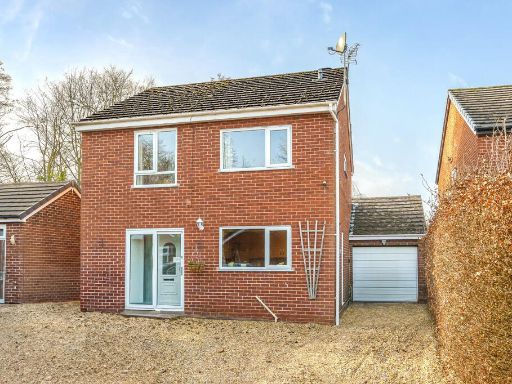 4 bedroom detached house for sale in Mallard Avenue, Kidderminster, DY10 — £335,000 • 4 bed • 1 bath • 1175 ft²
4 bedroom detached house for sale in Mallard Avenue, Kidderminster, DY10 — £335,000 • 4 bed • 1 bath • 1175 ft²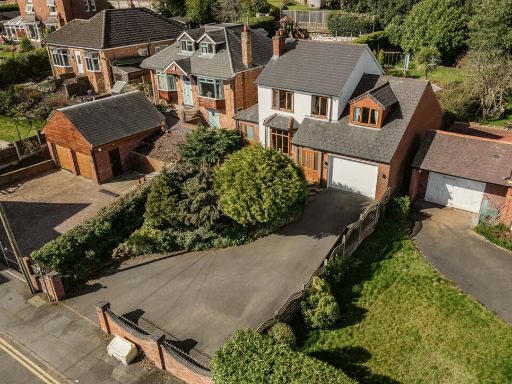 3 bedroom detached house for sale in Reservoir Road, Kidderminster, DY11 — £390,000 • 3 bed • 1 bath • 1435 ft²
3 bedroom detached house for sale in Reservoir Road, Kidderminster, DY11 — £390,000 • 3 bed • 1 bath • 1435 ft²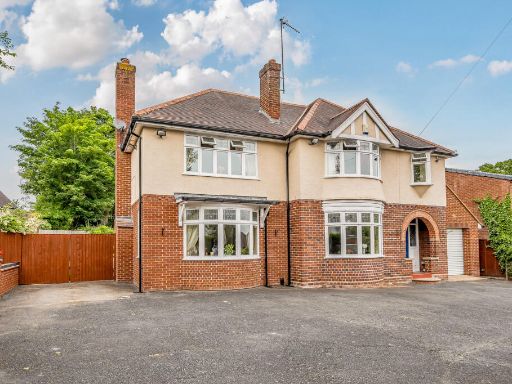 4 bedroom detached house for sale in St. Johns Avenue, Kidderminster, DY11 — £575,000 • 4 bed • 3 bath • 2210 ft²
4 bedroom detached house for sale in St. Johns Avenue, Kidderminster, DY11 — £575,000 • 4 bed • 3 bath • 2210 ft²