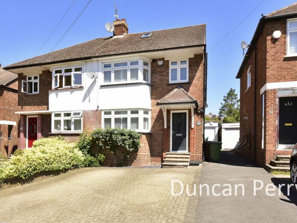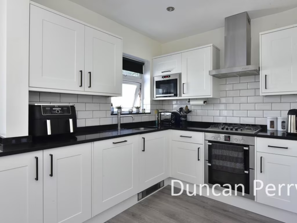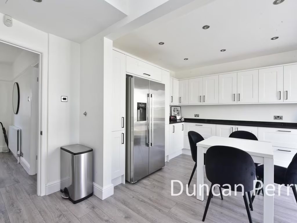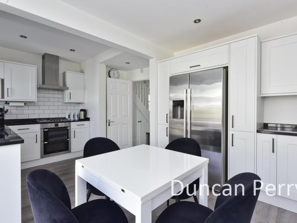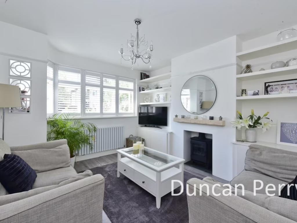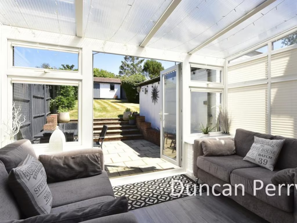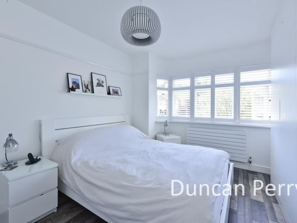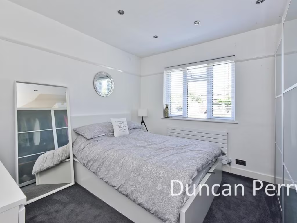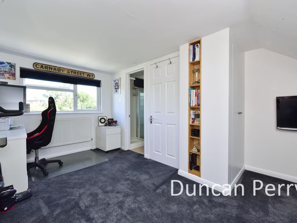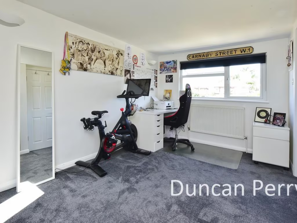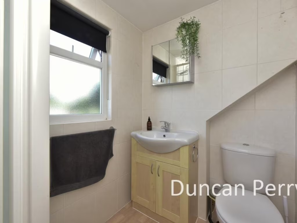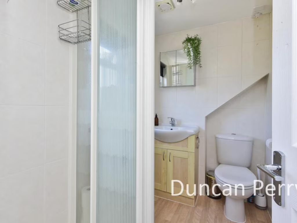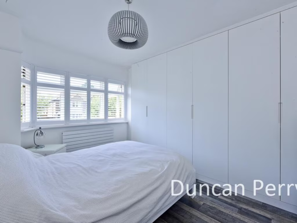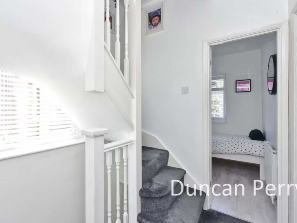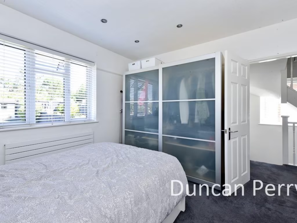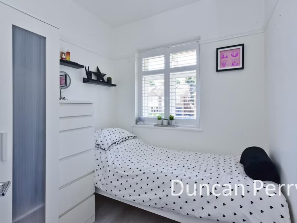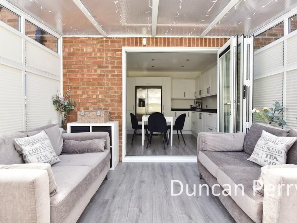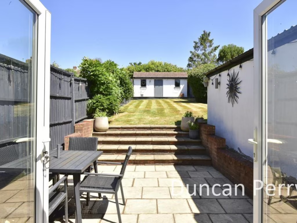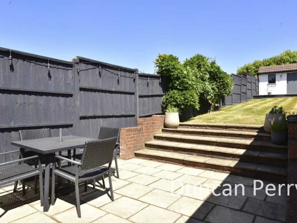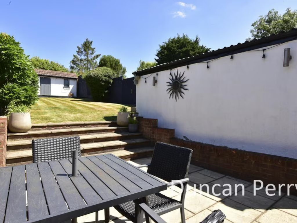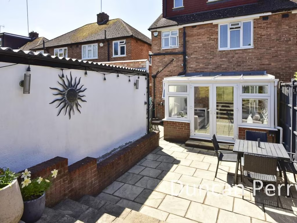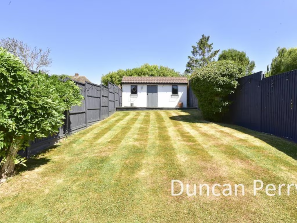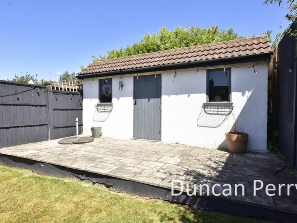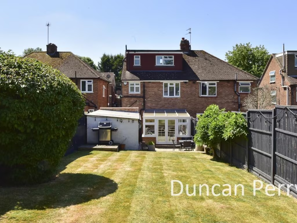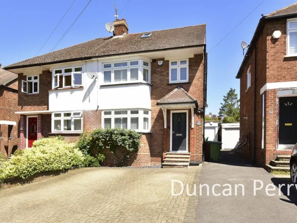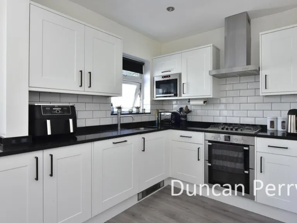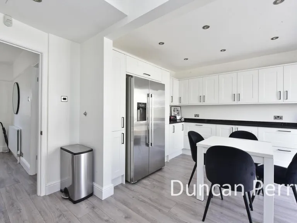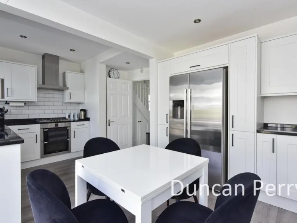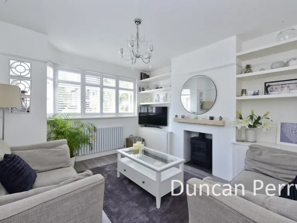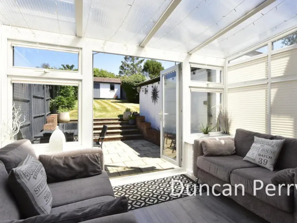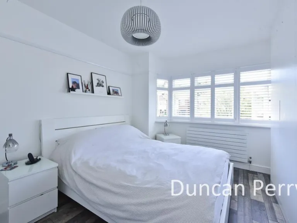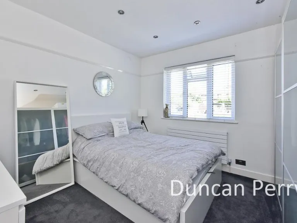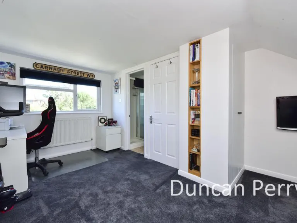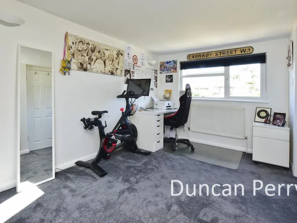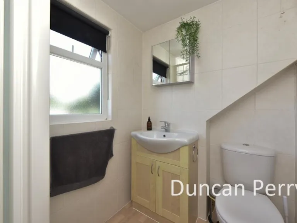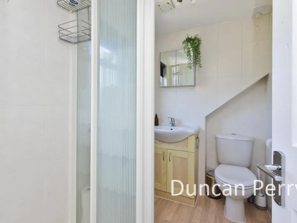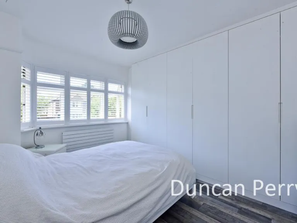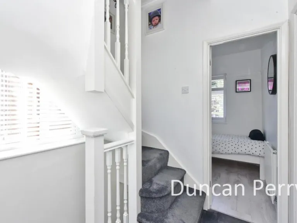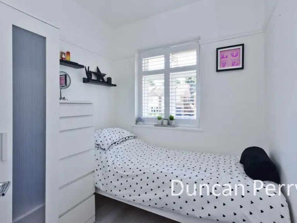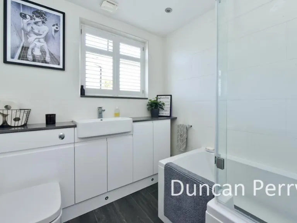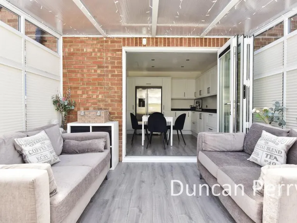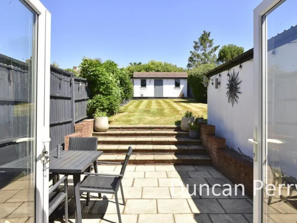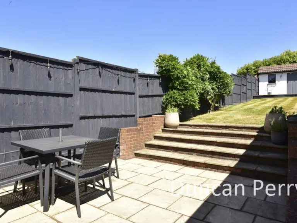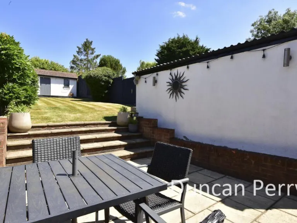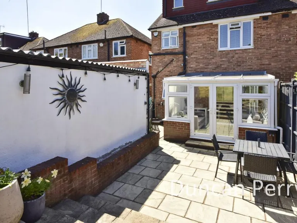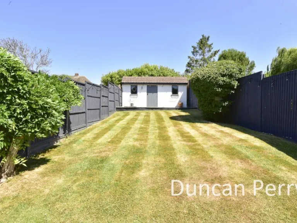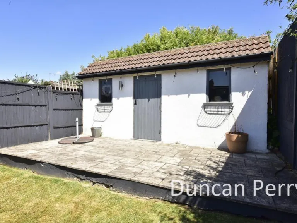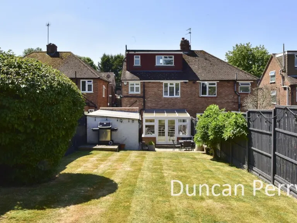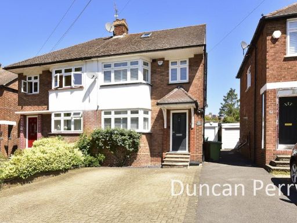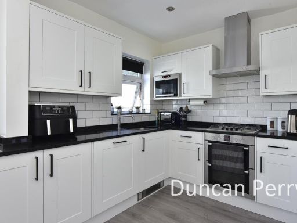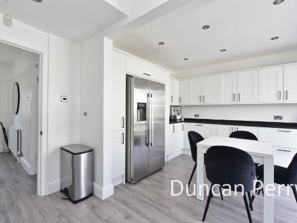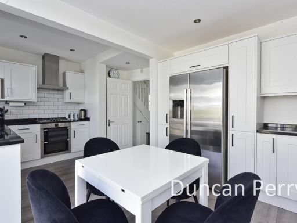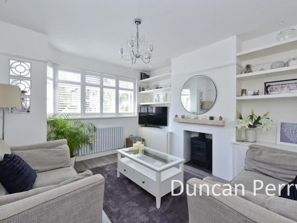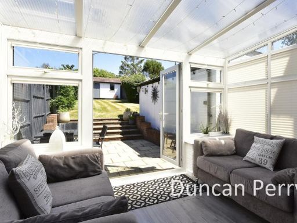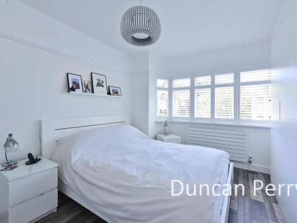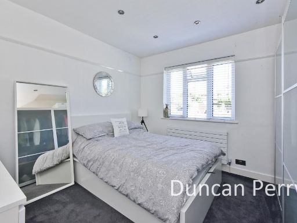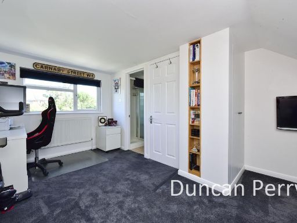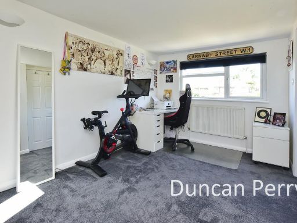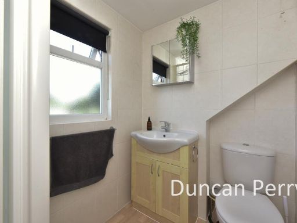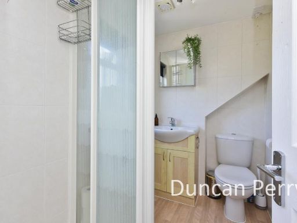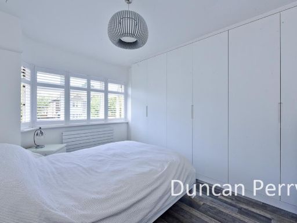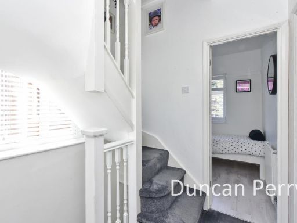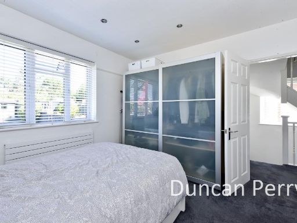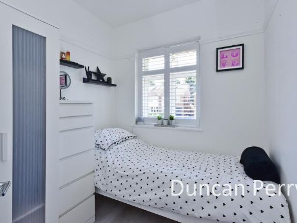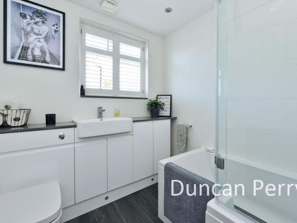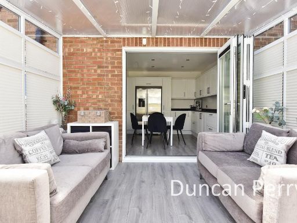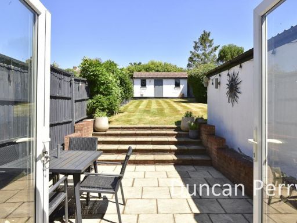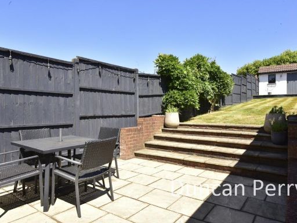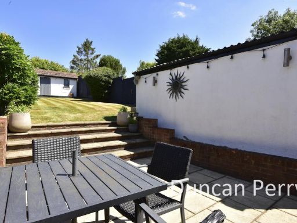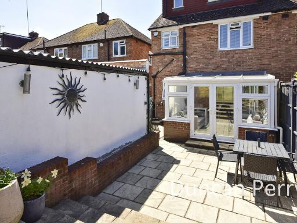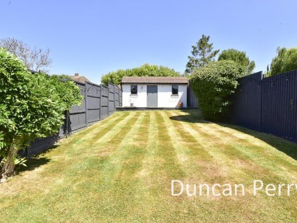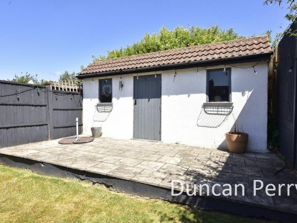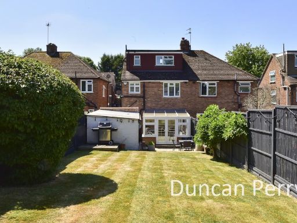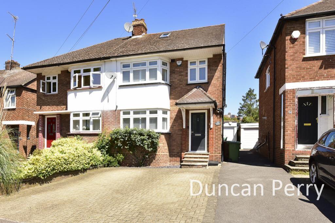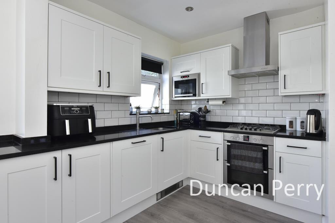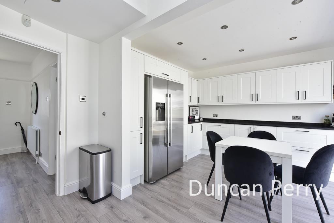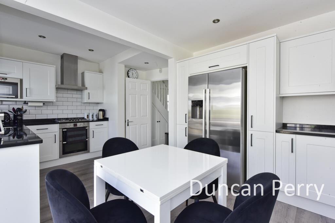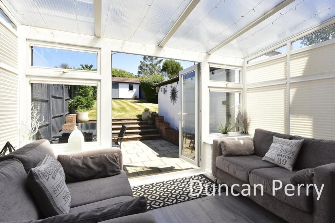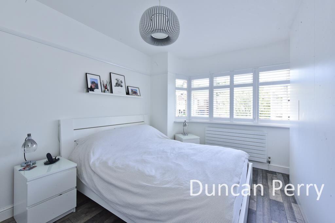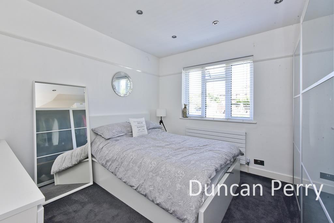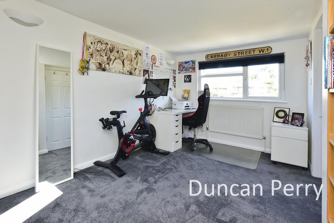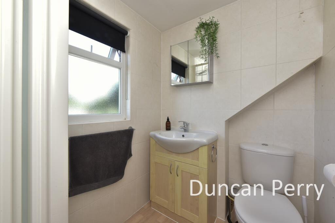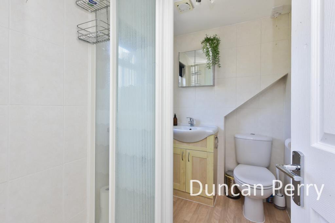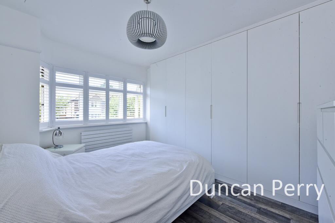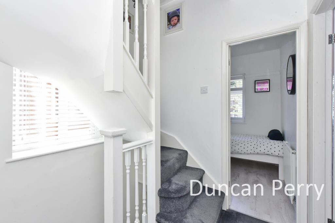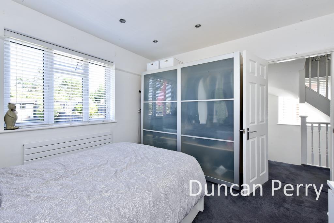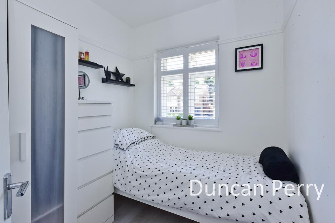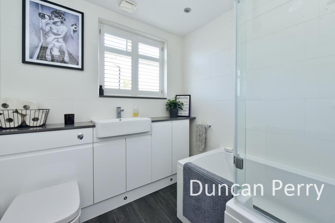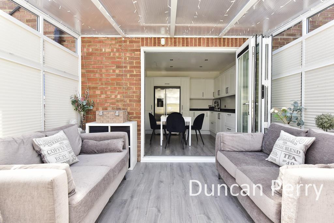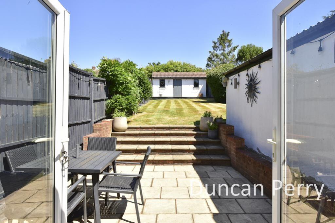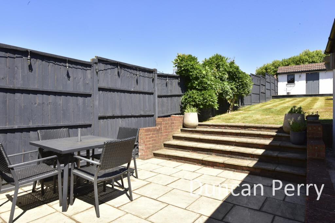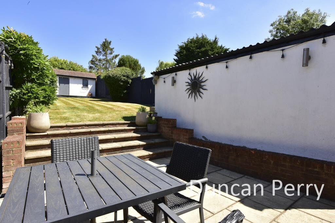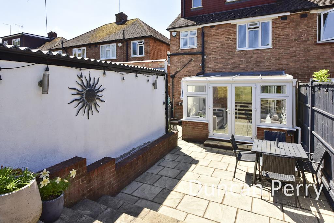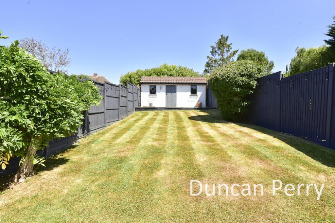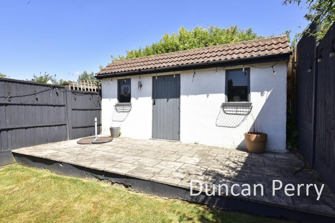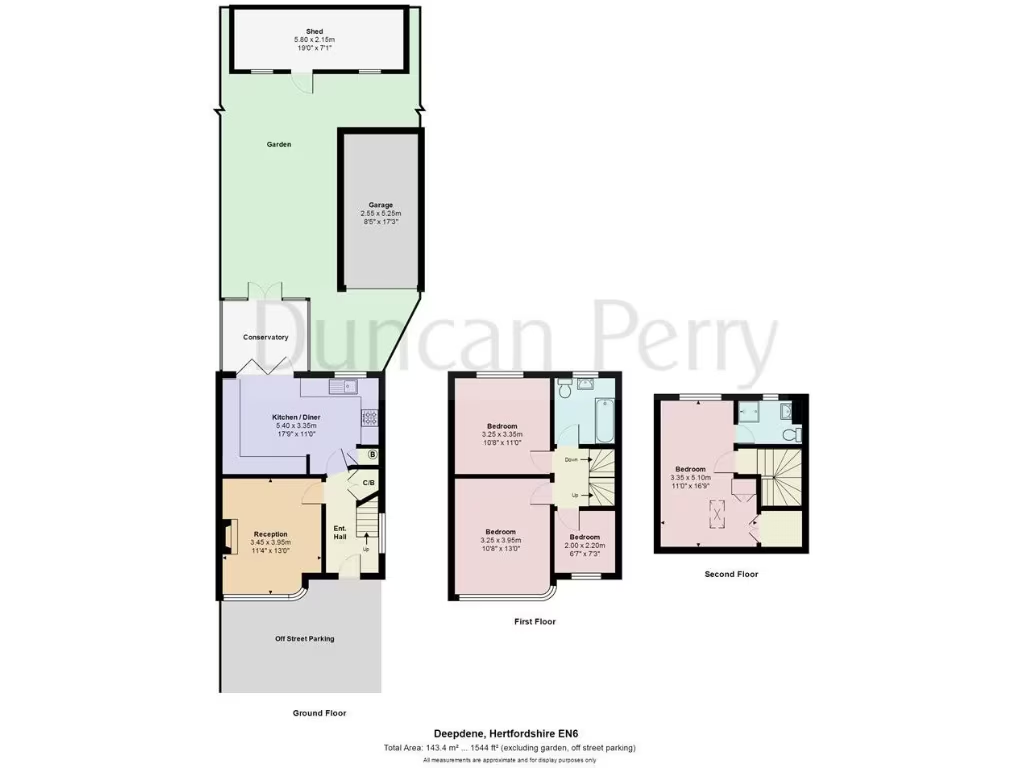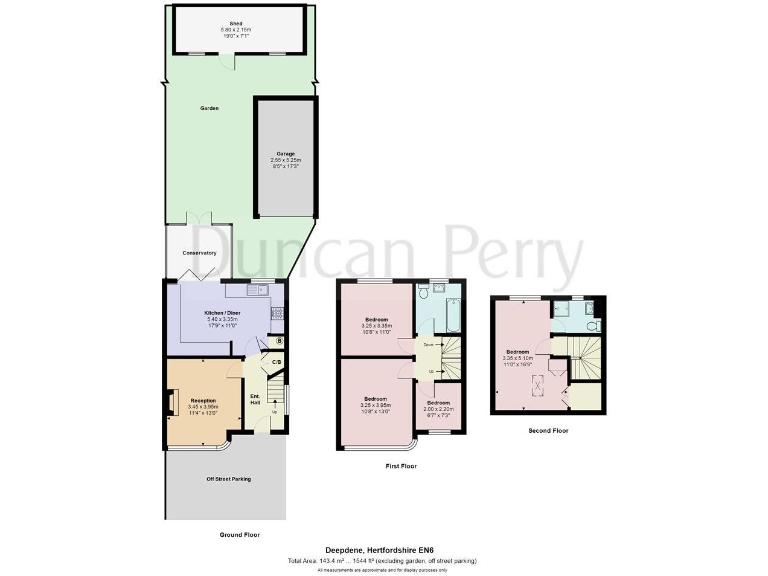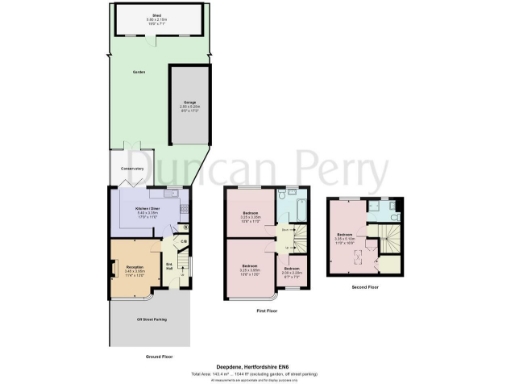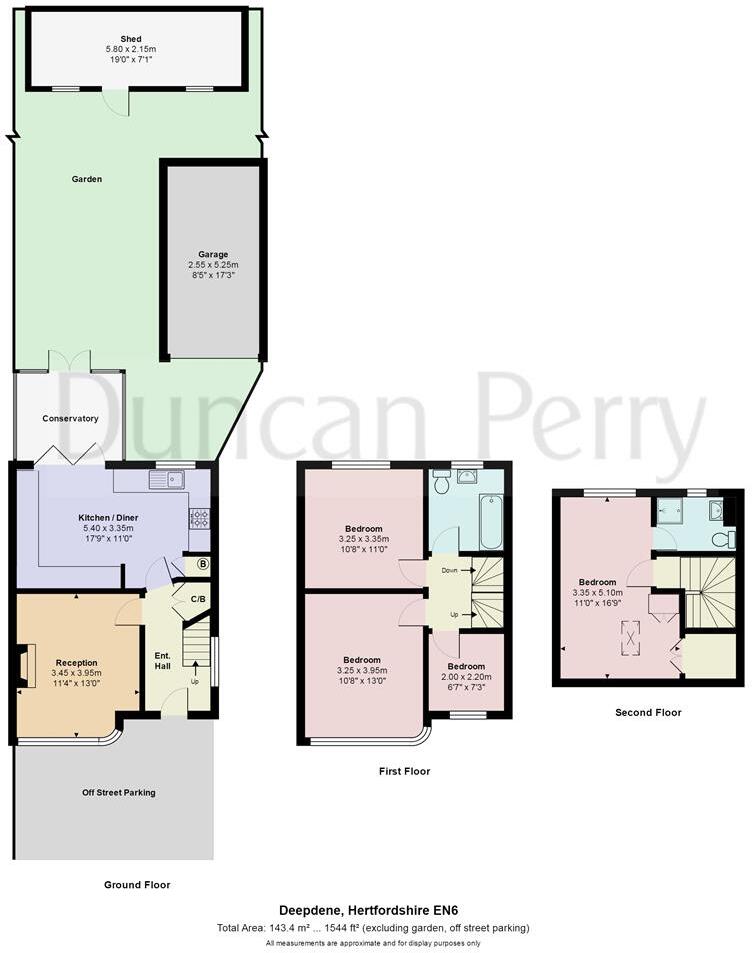Summary - 53 DEEPDENE POTTERS BAR EN6 3DG
4 bed 2 bath Semi-Detached
Family-friendly home near good schools with large garden and garage.
Four bedrooms including large master suite with ensuite
Spacious kitchen/diner with integrated appliances and bi-fold doors
74' rear garden, brick outbuilding with power and lighting
Garage plus block-paved driveway for at least two cars
Double glazing fitted post-2002; mains gas boiler and radiators
Cavity walls recorded with no insulation (assumed) — energy upgrade likely
Council tax band E (above-average) with associated costs
Conservatory has polycarbonate roof; some cosmetic updating possible
Set over three levels, this four-bedroom semi offers spacious family living in a quiet Deepdene street, a short walk from Wroxham Primary School. The principal rooms include a separate lounge, a large kitchen/diner with bi-fold doors into a conservatory, plus a generous master suite with ensuite on the top floor. The 1,544 sq ft layout and 74' rear garden give practical indoor-outdoor space for growing families.
Practical features include a brick-built outbuilding with power and lighting, an integral garage accessed from a shared drive, a block-paved driveway for two cars and modern fitted kitchen appliances. Double glazing was installed post-2002 and the home is heated by a mains-gas boiler and radiators; broadband and mobile signal are strong locally.
Buyers should note a few material points: the property’s cavity walls are recorded as having no insulation (assumed), it dates from the 1930s–1940s so further thermal or cosmetic upgrades may be worthwhile, and council tax is band E (above average). The conservatory has a polycarbonate roof and the driveway is shared to the garage, which may affect access for some buyers.
Overall this is a well-presented family house with scope to improve energy efficiency and personalise finishes. It will suit purchasers seeking good school access, outdoor space and useful outbuildings, while accepting typical maintenance and upgrade considerations for a home of this age.
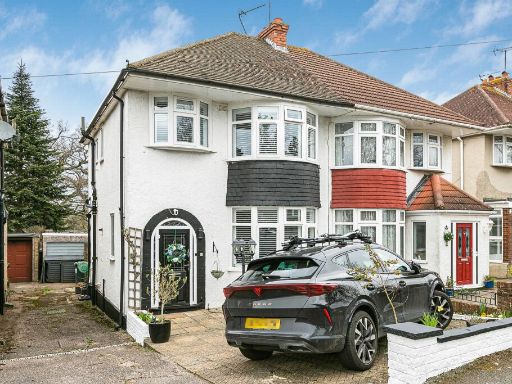 3 bedroom semi-detached house for sale in Wroxham Gardens, Potters Bar, EN6 — £600,000 • 3 bed • 1 bath • 806 ft²
3 bedroom semi-detached house for sale in Wroxham Gardens, Potters Bar, EN6 — £600,000 • 3 bed • 1 bath • 806 ft²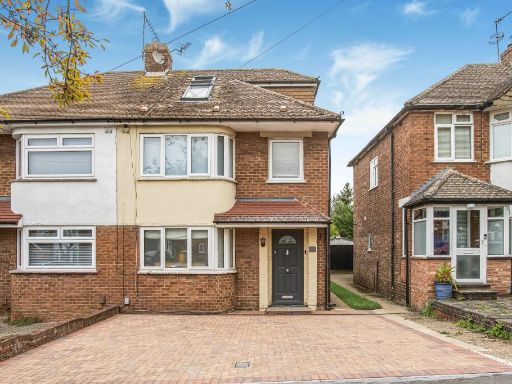 4 bedroom semi-detached house for sale in Oulton Crescent, Potters Bar, EN6 — £745,950 • 4 bed • 1 bath • 1459 ft²
4 bedroom semi-detached house for sale in Oulton Crescent, Potters Bar, EN6 — £745,950 • 4 bed • 1 bath • 1459 ft²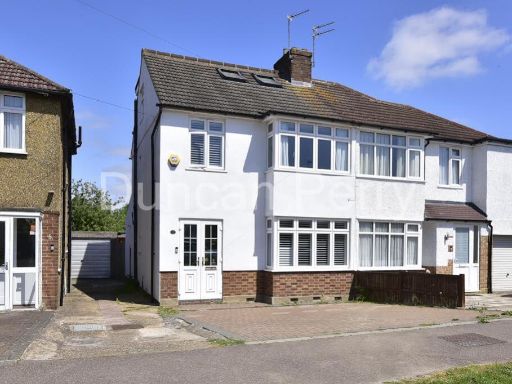 4 bedroom semi-detached house for sale in Cambridge Drive, Potters Bar, EN6 — £686,000 • 4 bed • 2 bath • 1153 ft²
4 bedroom semi-detached house for sale in Cambridge Drive, Potters Bar, EN6 — £686,000 • 4 bed • 2 bath • 1153 ft²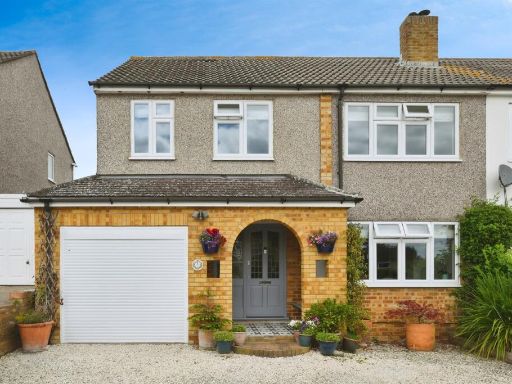 4 bedroom semi-detached house for sale in Cheffins Road, Hoddesdon, EN11 — £635,000 • 4 bed • 1 bath • 1325 ft²
4 bedroom semi-detached house for sale in Cheffins Road, Hoddesdon, EN11 — £635,000 • 4 bed • 1 bath • 1325 ft²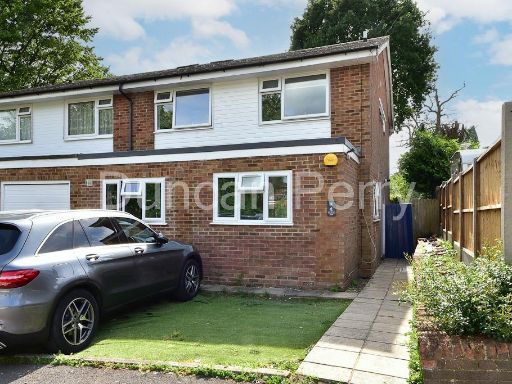 4 bedroom semi-detached house for sale in Penshurst Road, Potters Bar, EN6 — £637,000 • 4 bed • 2 bath • 1252 ft²
4 bedroom semi-detached house for sale in Penshurst Road, Potters Bar, EN6 — £637,000 • 4 bed • 2 bath • 1252 ft²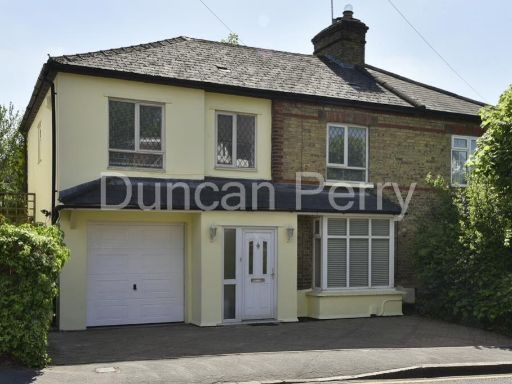 3 bedroom semi-detached house for sale in Mutton Lane, Potters Bar, EN6 — £587,000 • 3 bed • 2 bath • 1226 ft²
3 bedroom semi-detached house for sale in Mutton Lane, Potters Bar, EN6 — £587,000 • 3 bed • 2 bath • 1226 ft²