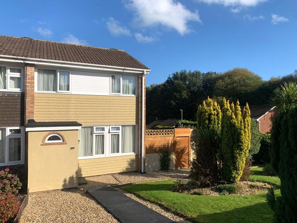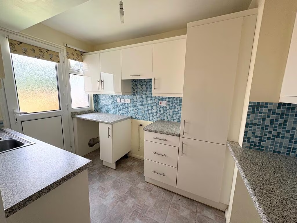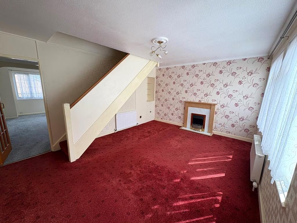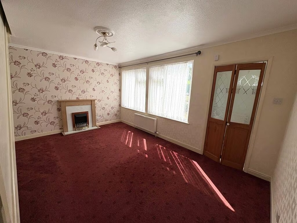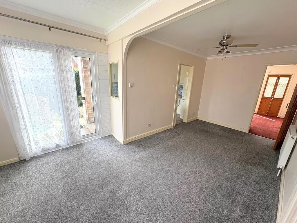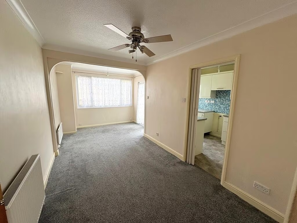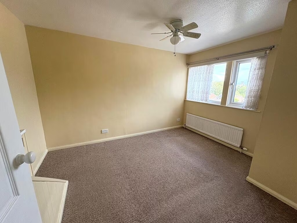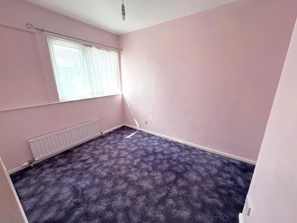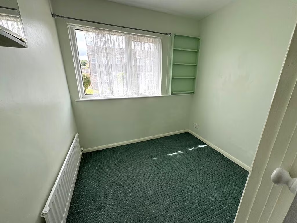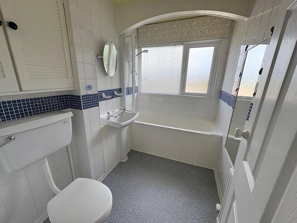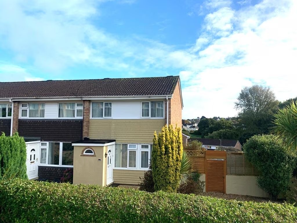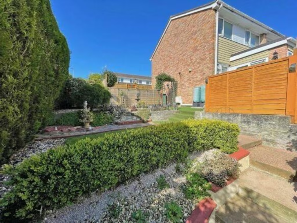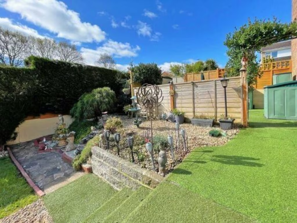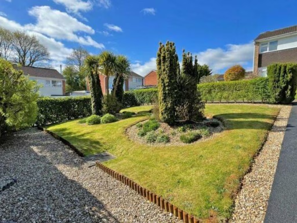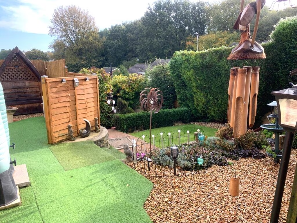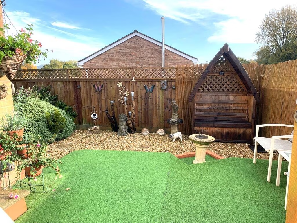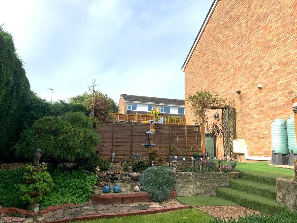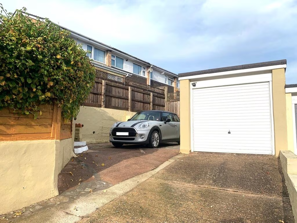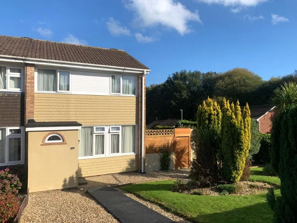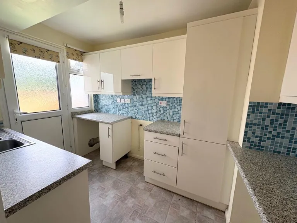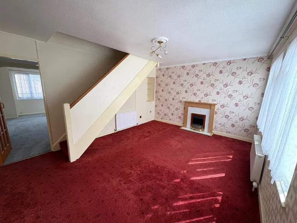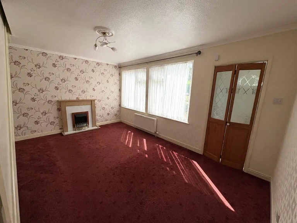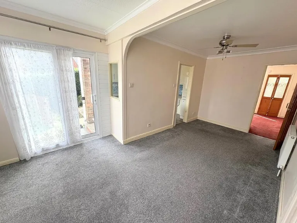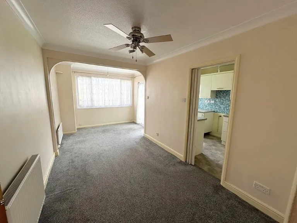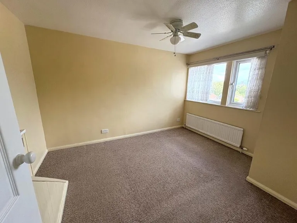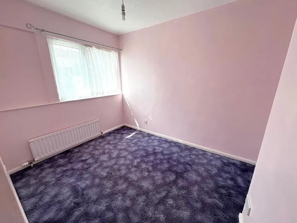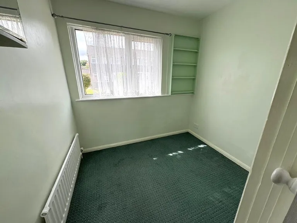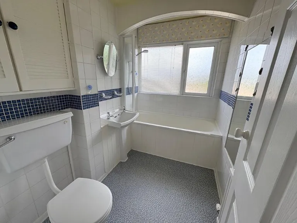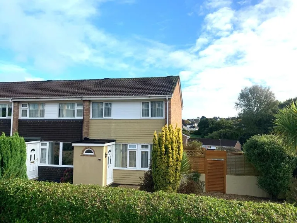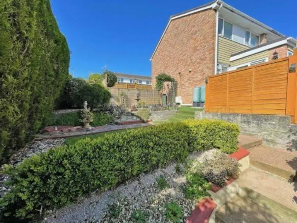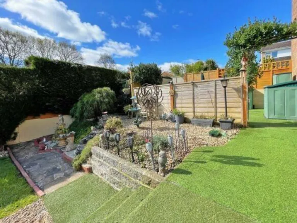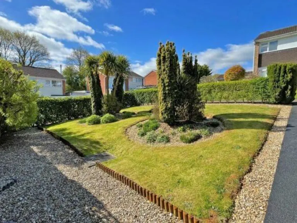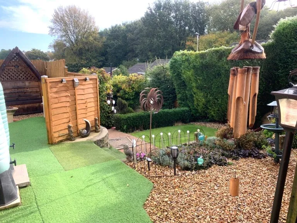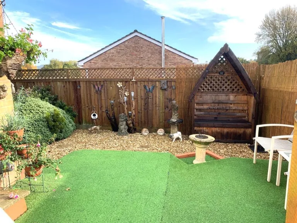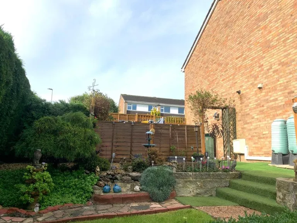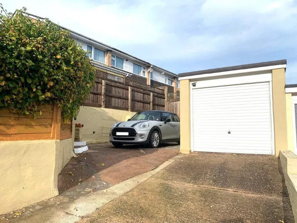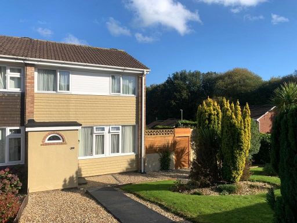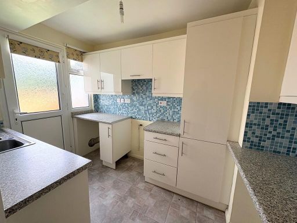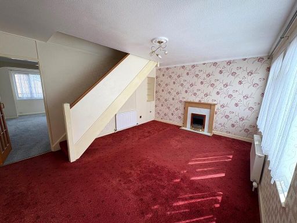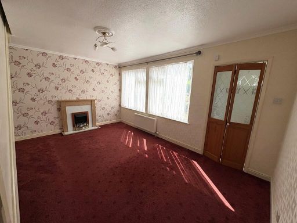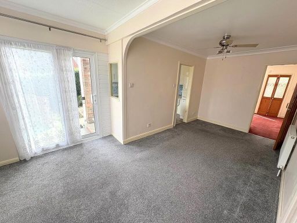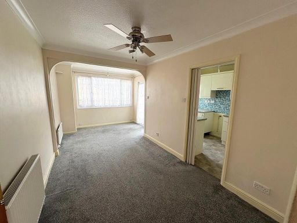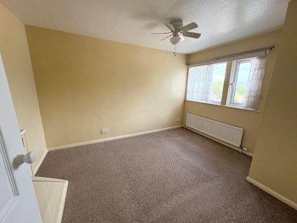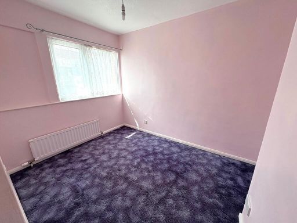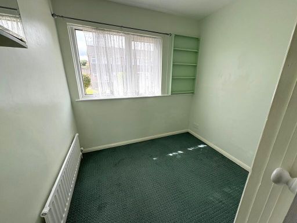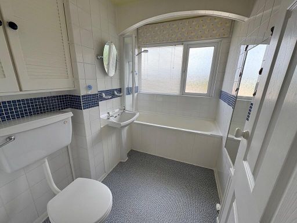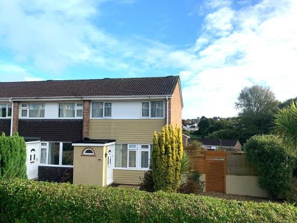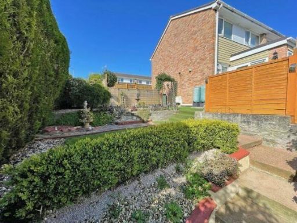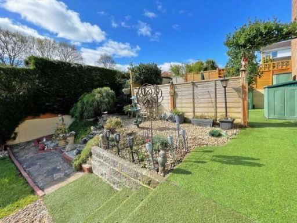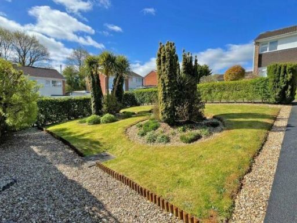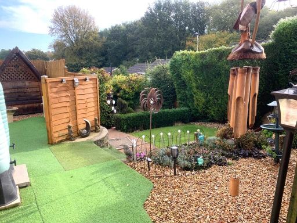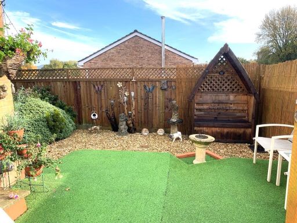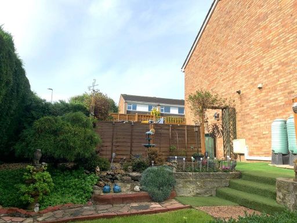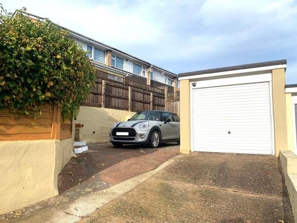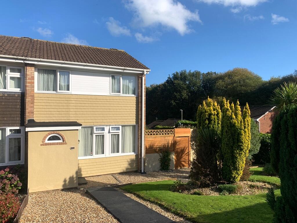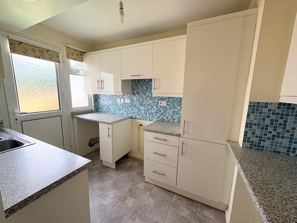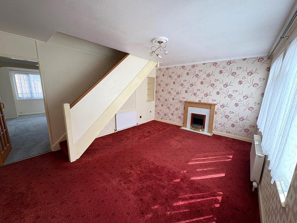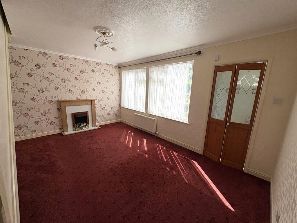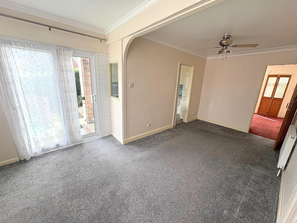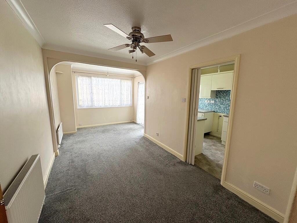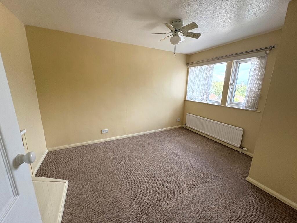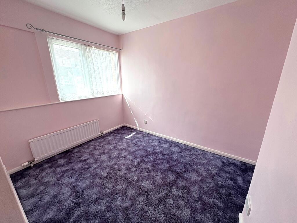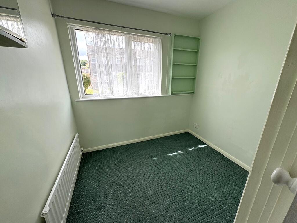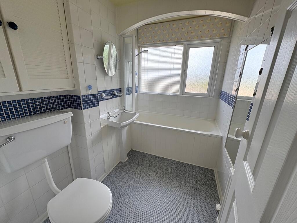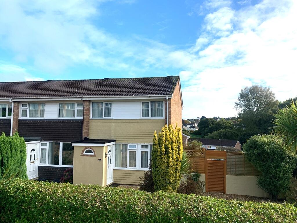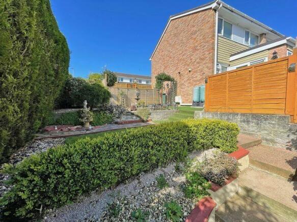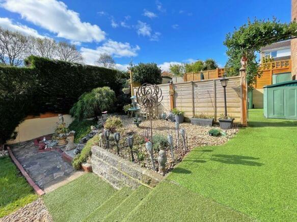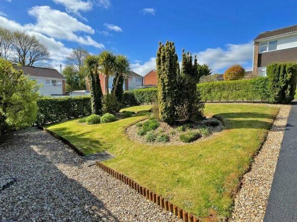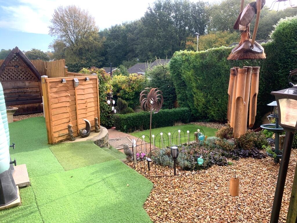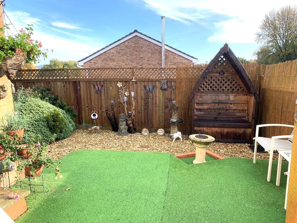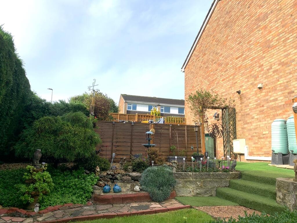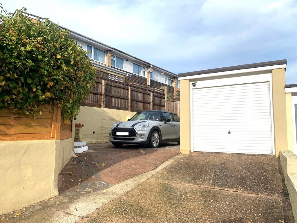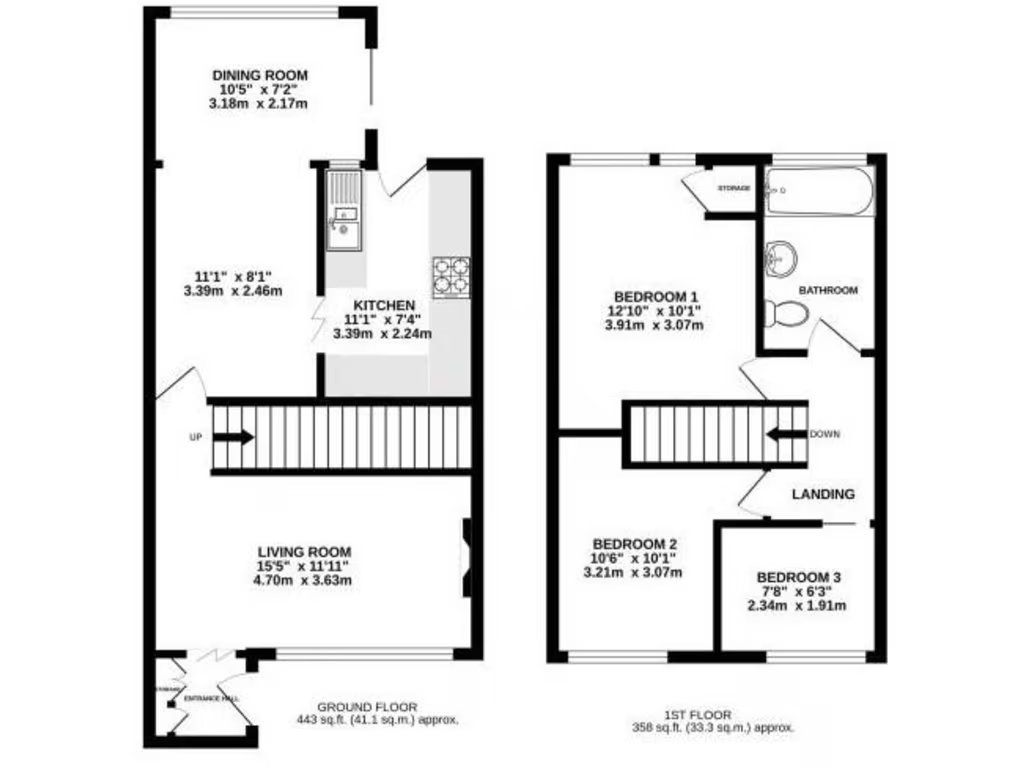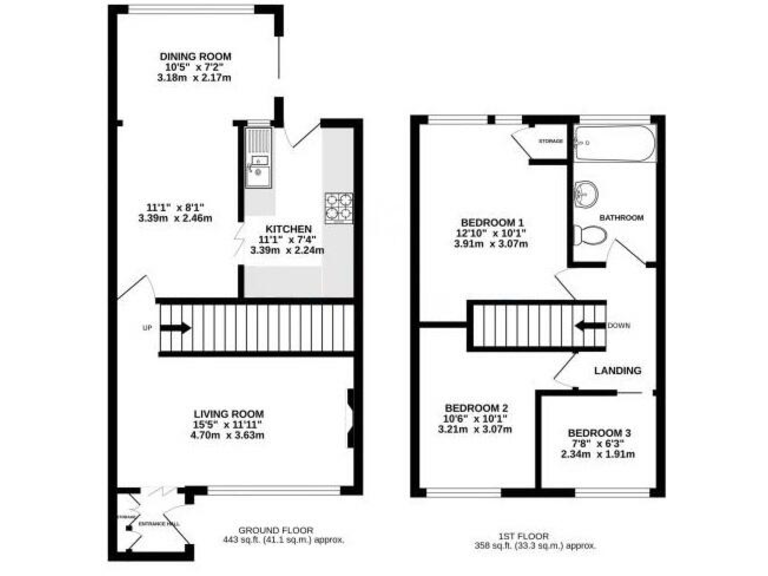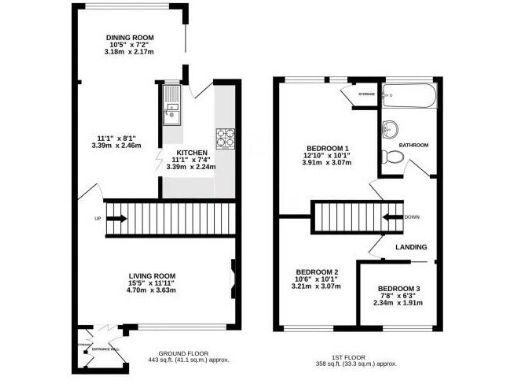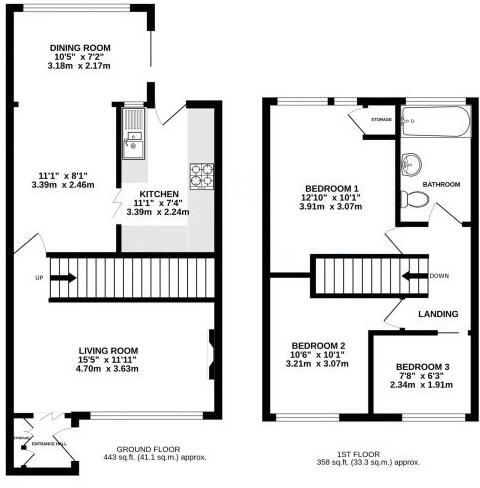Summary - 26 MILLERS WAY HONITON EX14 1JB
3 bed 1 bath End of Terrace
Three-bedroom end-terrace on a large plot with garage, scope to extend — chain free.
Large garden wrapping around to side — excellent outdoor space and entertaining areas
Garage plus driveway parking for 2–3 cars at garden bottom
Chain free — sellers have already found their next home
Modest internal size (c.801 sq ft) — footprint is compact
Single bathroom only — may be limiting for larger families
Potential to extend or rebuild to increase space — subject to planning
Timber-frame construction with partial insulation — thermal upgrades likely needed
Gas central heating and uPVC double glazing already installed
This three-bedroom end-of-terrace sits on a notably large plot in Honiton, offering immediate comfort and clear scope for enlargement. The home is gas centrally heated, double glazed and has been well maintained, making it suitable for a growing family seeking outdoor space and parking without delay. The sale is chain free.
Internally the layout provides a lounge, separate dining room and a modern fitted kitchen, with three bedrooms and a single bathroom upstairs. At about 801 sq ft the footprint is modest; the property has been extended at the rear and there is realistic potential to extend to the side or reconfigure subject to planning permission — an appealing prospect for buyers wanting to add value.
Outside the gardens are a standout feature, wrapping around to provide a series of outdoor “rooms” for entertaining, play and privacy. A detached single garage plus driveway parking for 2–3 cars sits at the bottom of the plot, a practical benefit in this area.
Notable considerations: the house was built in the late 1960s/early 1970s with timber-frame walls and only partial insulation assumed, so upgrading thermal performance may be advisable. The overall internal size is small and there is a single bathroom, which could feel limiting for larger families unless extended. Planning permission will be required for any side extension or new-build opportunity.
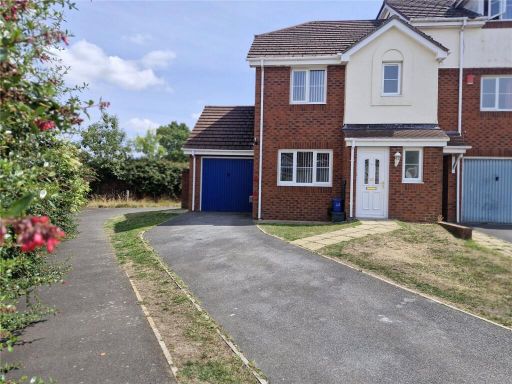 3 bedroom end of terrace house for sale in Woodmans Crescent, Honiton, Devon, EX14 — £290,000 • 3 bed • 2 bath • 849 ft²
3 bedroom end of terrace house for sale in Woodmans Crescent, Honiton, Devon, EX14 — £290,000 • 3 bed • 2 bath • 849 ft²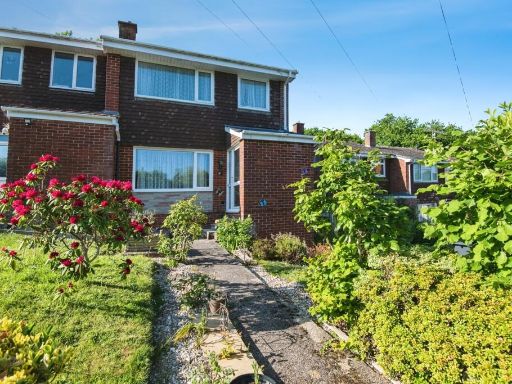 3 bedroom end of terrace house for sale in Rosemount Close, Honiton, Devon, EX14 — £230,000 • 3 bed • 1 bath • 857 ft²
3 bedroom end of terrace house for sale in Rosemount Close, Honiton, Devon, EX14 — £230,000 • 3 bed • 1 bath • 857 ft²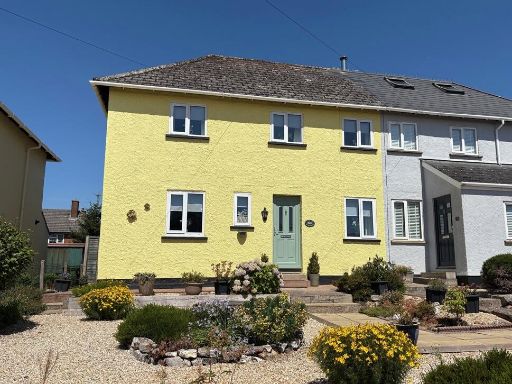 3 bedroom semi-detached house for sale in West View Terrace, Honiton, EX14 — £299,950 • 3 bed • 1 bath • 801 ft²
3 bedroom semi-detached house for sale in West View Terrace, Honiton, EX14 — £299,950 • 3 bed • 1 bath • 801 ft²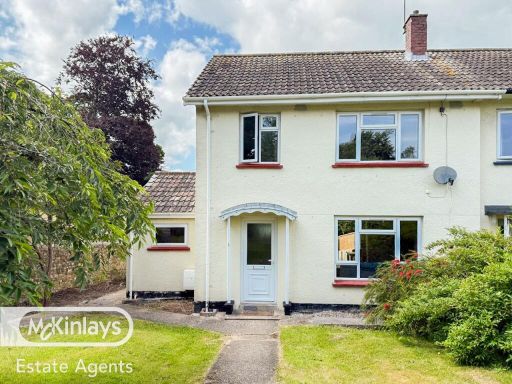 3 bedroom end of terrace house for sale in Marwood Place, Honiton, EX14 — £265,000 • 3 bed • 1 bath • 925 ft²
3 bedroom end of terrace house for sale in Marwood Place, Honiton, EX14 — £265,000 • 3 bed • 1 bath • 925 ft²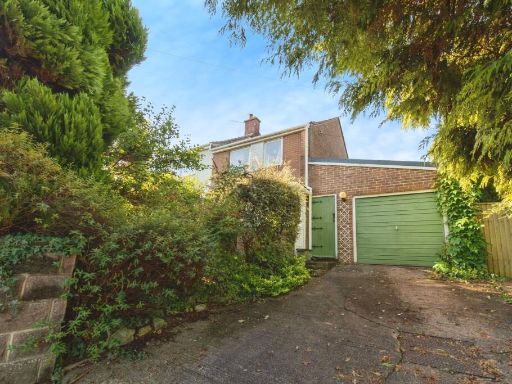 3 bedroom end of terrace house for sale in Rosemount Lane, Honiton, EX14 — £260,000 • 3 bed • 1 bath • 1173 ft²
3 bedroom end of terrace house for sale in Rosemount Lane, Honiton, EX14 — £260,000 • 3 bed • 1 bath • 1173 ft²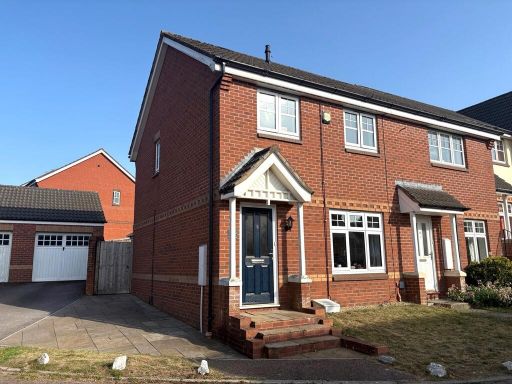 3 bedroom end of terrace house for sale in Biddington Way, Honiton, EX14 — £307,500 • 3 bed • 1 bath • 834 ft²
3 bedroom end of terrace house for sale in Biddington Way, Honiton, EX14 — £307,500 • 3 bed • 1 bath • 834 ft²