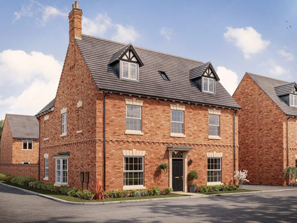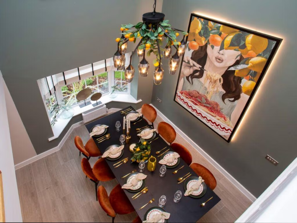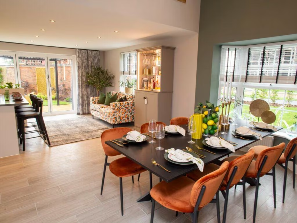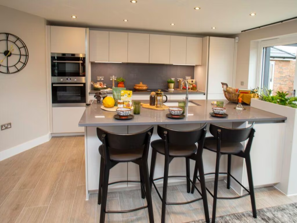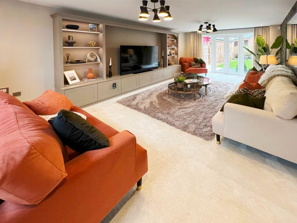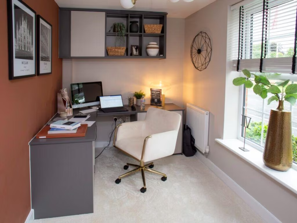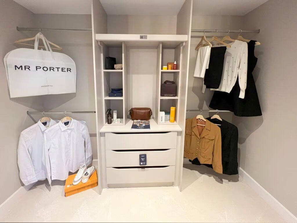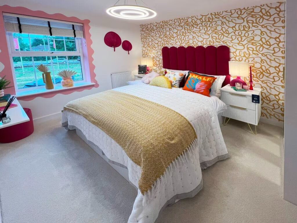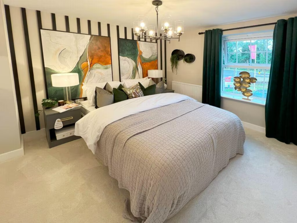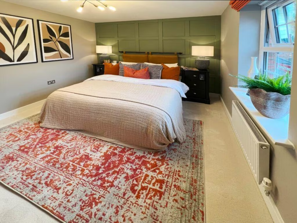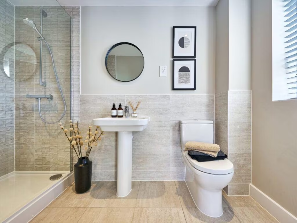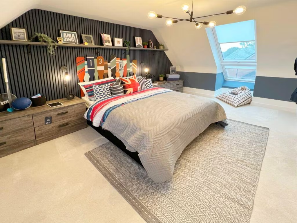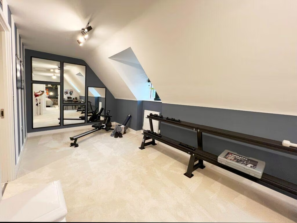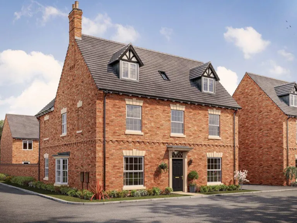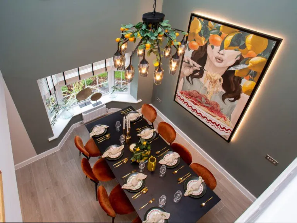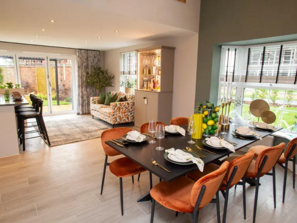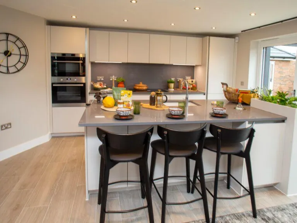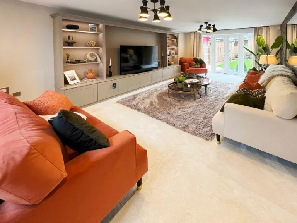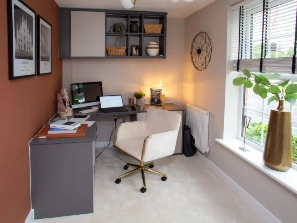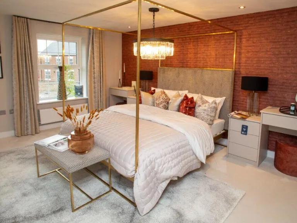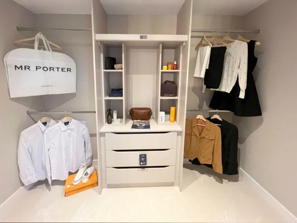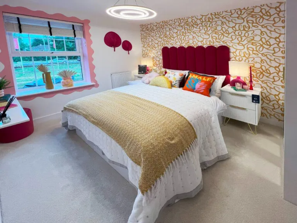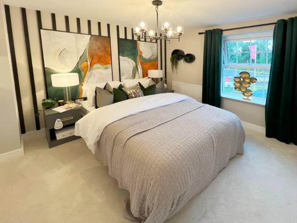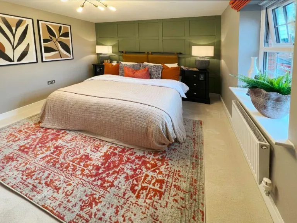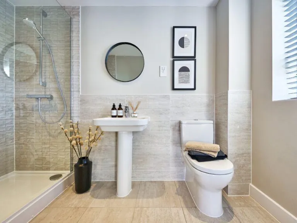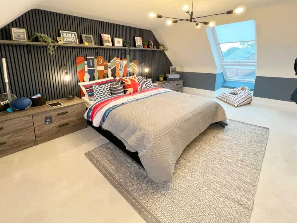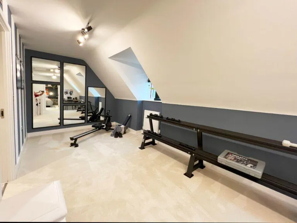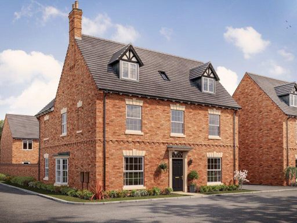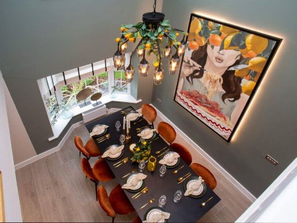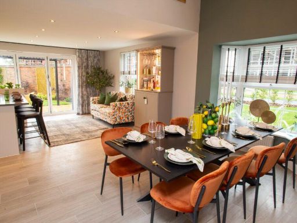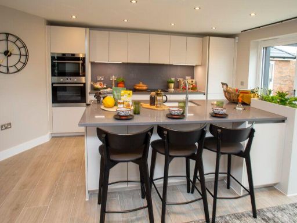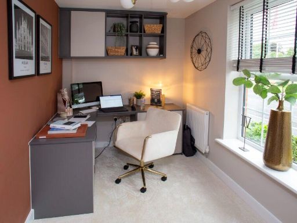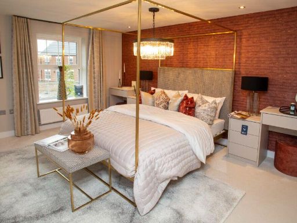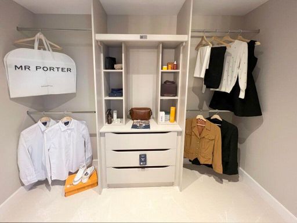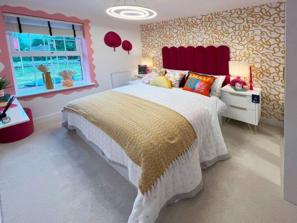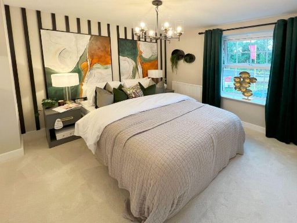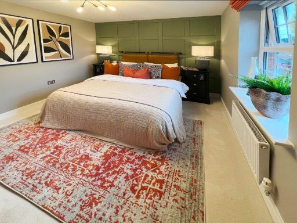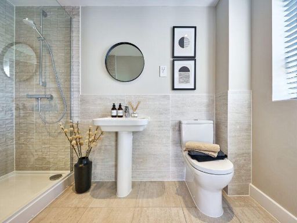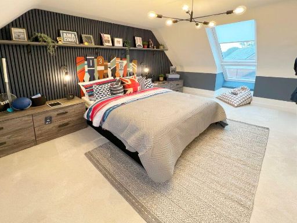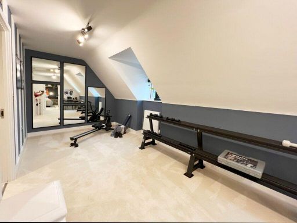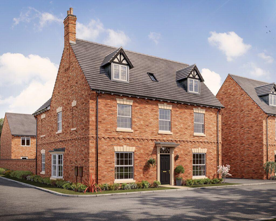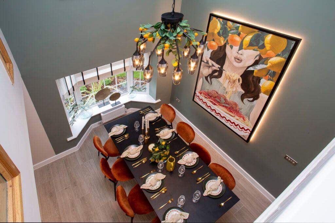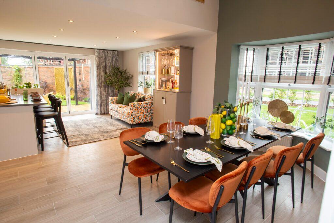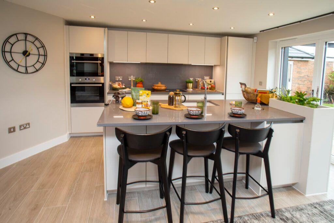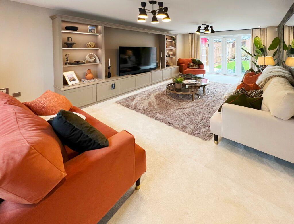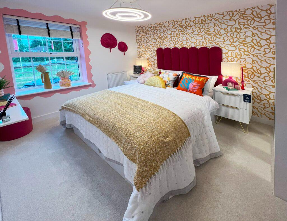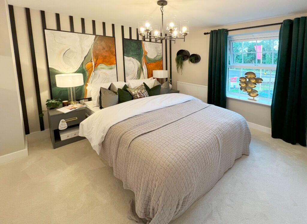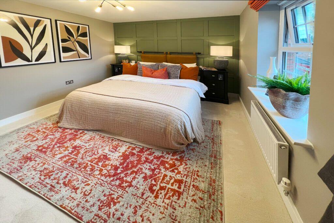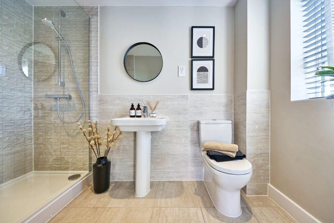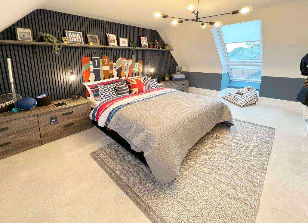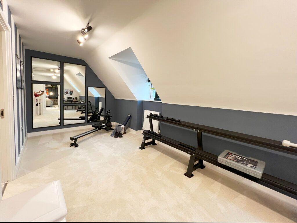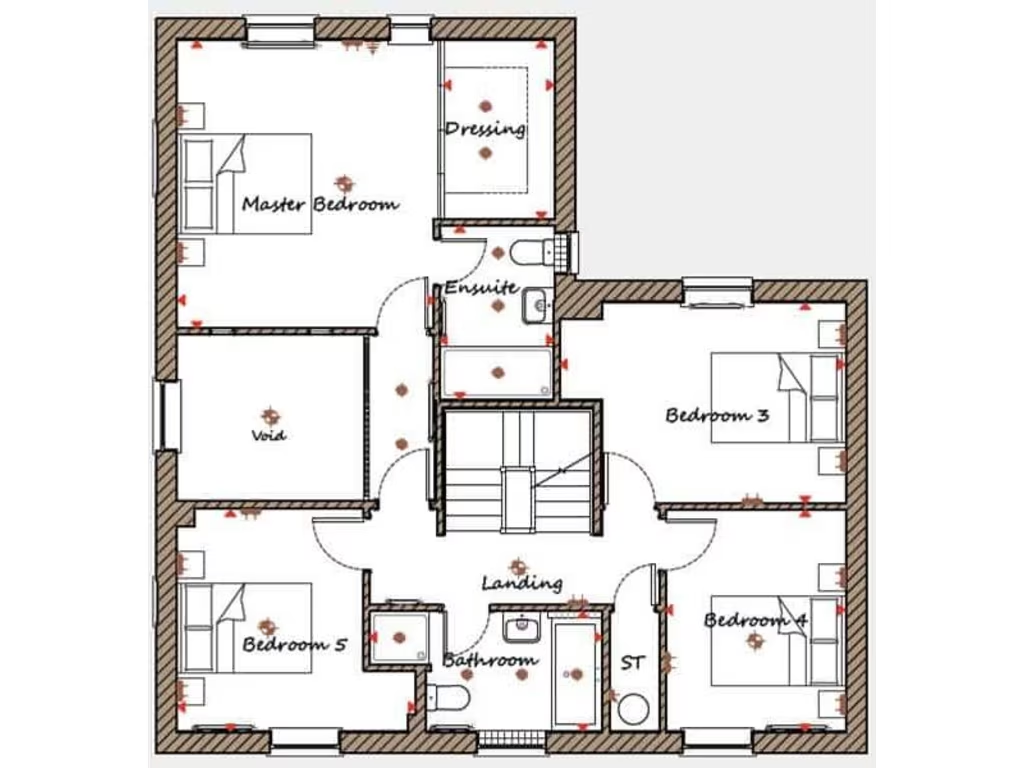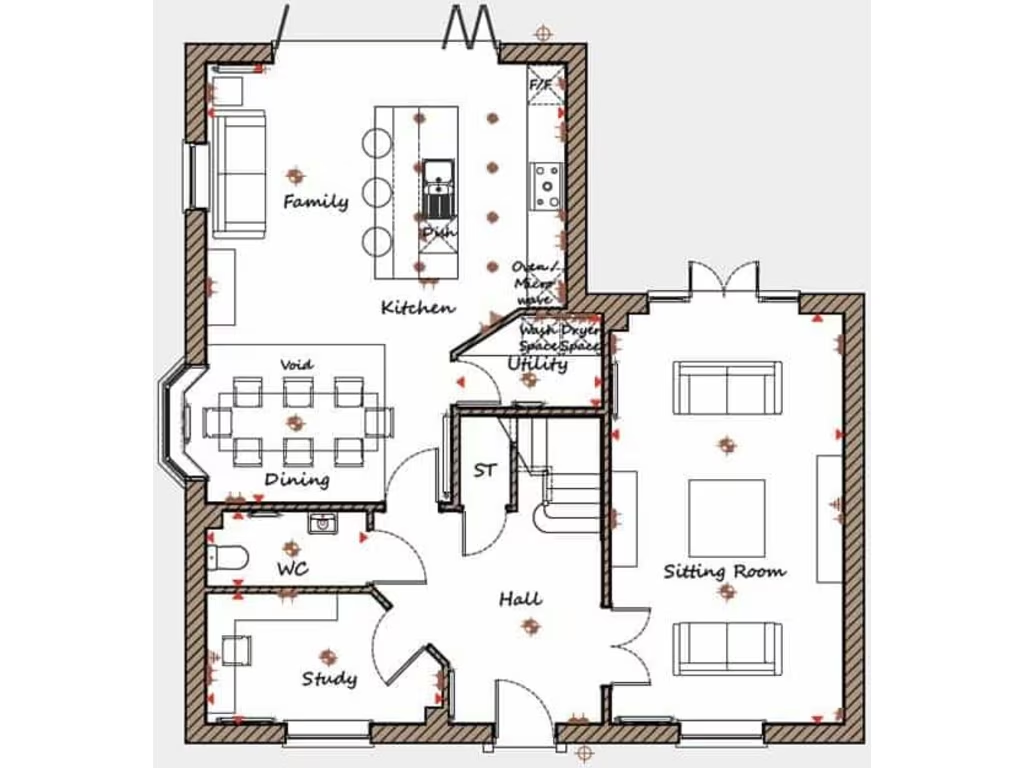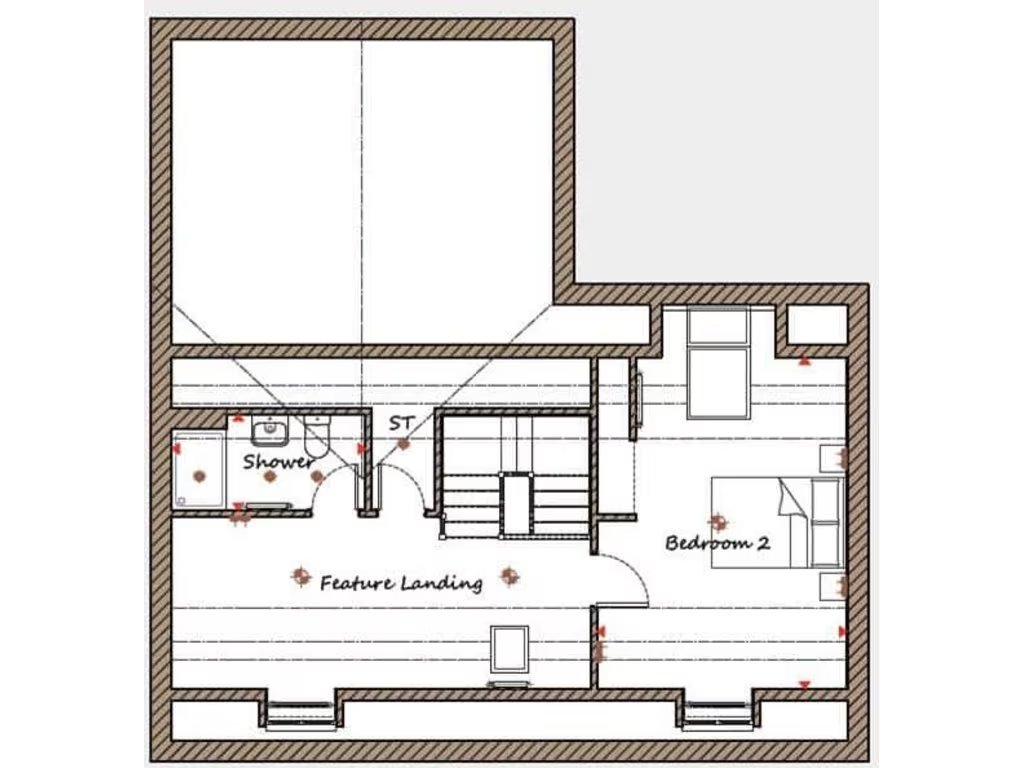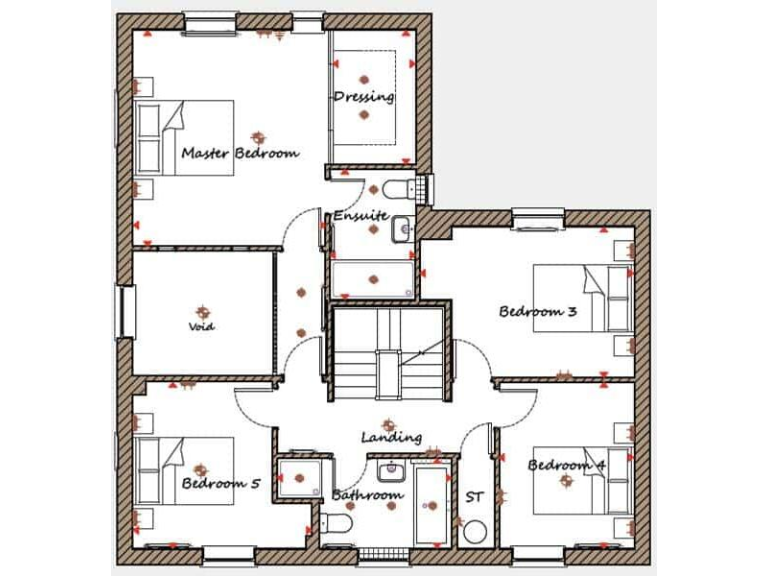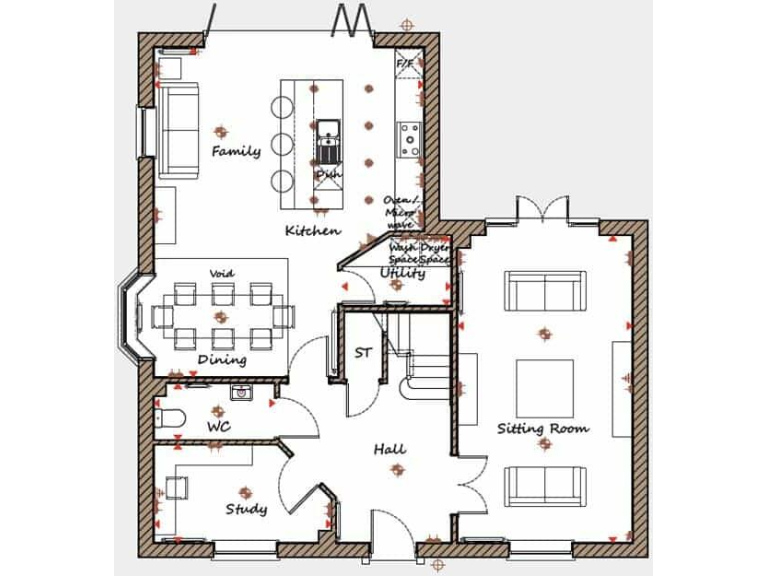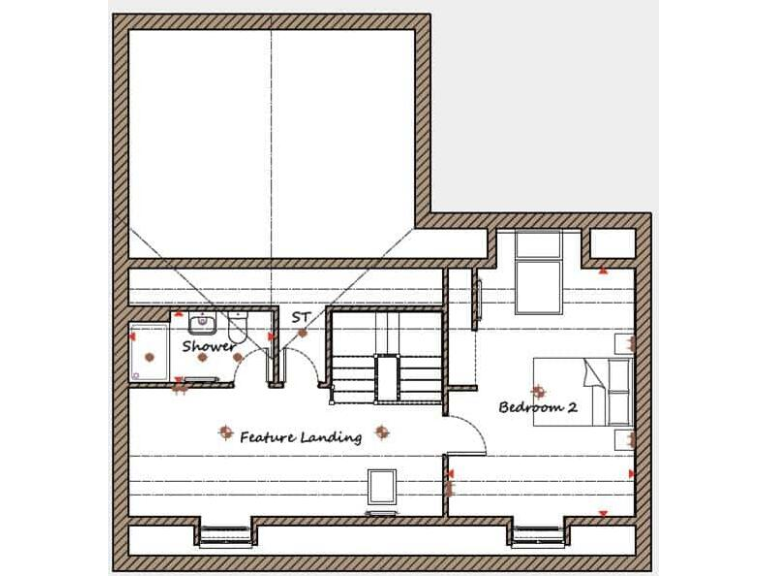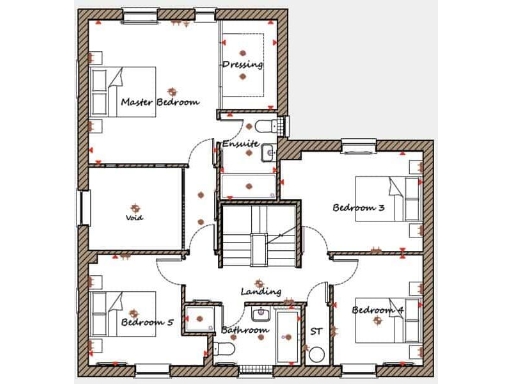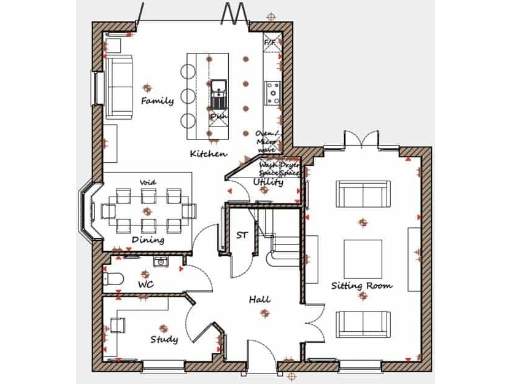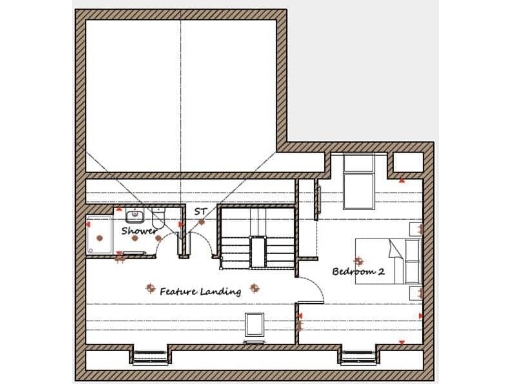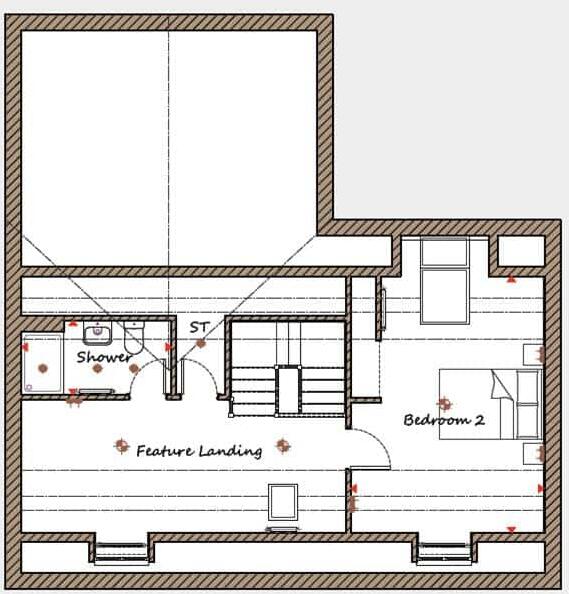Summary - Brookfields Development,Fleckney,Leicestershire,LE8 8EU LE8 8EU
5 bed 4 bath Detached
Executive family home with generous plot and flexible three-storey layout.
Five double bedrooms across three storeys
Open-plan kitchen/diner/family room with vaulted ceiling
Separate sitting room and ground-floor study
Principal bedroom with dressing area and en suite
Landscaped rear garden on a very large plot
EPC rating B; mains gas central heating
Completion projected November 2025; finishes may vary
Total internal area listed as 805 sq ft — compact for five beds
Plot 87 — The Newstead is a newly built, three-storey five double-bedroom detached home arranged for family living and entertaining. The ground floor centres on an open-plan kitchen/diner/family room with vaulted ceiling, integrated appliances and French doors leading to a landscaped rear garden. Separate reception rooms include a dual-aspect sitting room and a study for flexible use.
Accommodation spans three floors: four double bedrooms and a four-piece family bathroom on the first floor, with a principal bedroom featuring a dressing area and en suite. The second floor offers a further spacious bedroom and shower room — useful for guests or an independent teenager space. The house benefits from a utility room, downstairs WC, mains gas boiler and an EPC rating of B.
This home sits on a large plot within the Brookfields Park development in Fleckney, a village with local shops, two pubs, a duck pond and good primary and secondary schooling nearby. It’s convenient for commuters — around six miles from the M1 and close to local train links. The property is freehold and marketed as move-in ready, with high-standard finishes shown in the brochure images.
Important practical points: the sale is for a plot on a new development and the actual finish, layout and plot orientation may differ from the images and illustrations. Completion is projected for November 2025; purchasers should verify specification and any neighbouring plot works. Total listed internal area is 805 sq ft — relatively compact for a five-bedroom home — so confirm room sizes and floor plans if internal space is a priority.
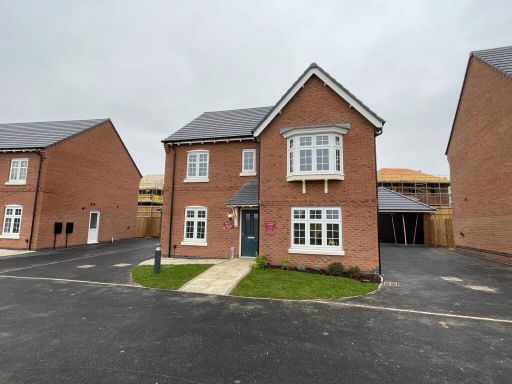 4 bedroom detached house for sale in Plot 62, Brookfields Development, Fleckney, LE8 8EU, LE8 — £480,000 • 4 bed • 2 bath • 1462 ft²
4 bedroom detached house for sale in Plot 62, Brookfields Development, Fleckney, LE8 8EU, LE8 — £480,000 • 4 bed • 2 bath • 1462 ft²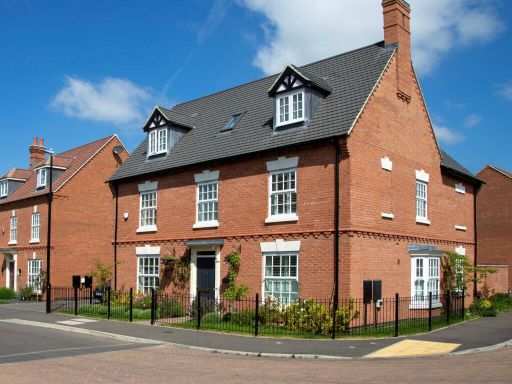 5 bedroom detached house for sale in 7 Blackbird Road,
Fleckney,
Leicestershire,
LE8 8EU
, LE8 — £720,000 • 5 bed • 1 bath • 2295 ft²
5 bedroom detached house for sale in 7 Blackbird Road,
Fleckney,
Leicestershire,
LE8 8EU
, LE8 — £720,000 • 5 bed • 1 bath • 2295 ft²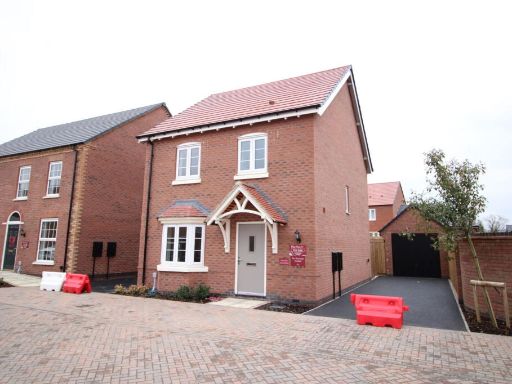 3 bedroom detached house for sale in Plot 69, Brookfields Development, Fleckney, Leicestershire, LE8 8EU, LE8 — £350,000 • 3 bed • 2 bath • 1046 ft²
3 bedroom detached house for sale in Plot 69, Brookfields Development, Fleckney, Leicestershire, LE8 8EU, LE8 — £350,000 • 3 bed • 2 bath • 1046 ft²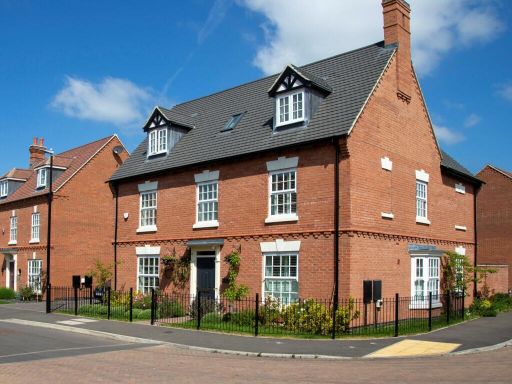 5 bedroom detached house for sale in 7 Blackbird Road,
Fleckney,
Leicestershire,
LE8 8EU
, LE8 — £720,000 • 5 bed • 1 bath • 2295 ft²
5 bedroom detached house for sale in 7 Blackbird Road,
Fleckney,
Leicestershire,
LE8 8EU
, LE8 — £720,000 • 5 bed • 1 bath • 2295 ft²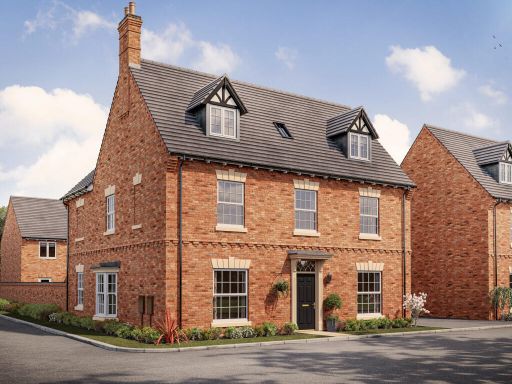 5 bedroom detached house for sale in 7 Blackbird Road,
Fleckney,
Leicestershire,
LE8 8EU
, LE8 — £700,000 • 5 bed • 1 bath • 2295 ft²
5 bedroom detached house for sale in 7 Blackbird Road,
Fleckney,
Leicestershire,
LE8 8EU
, LE8 — £700,000 • 5 bed • 1 bath • 2295 ft²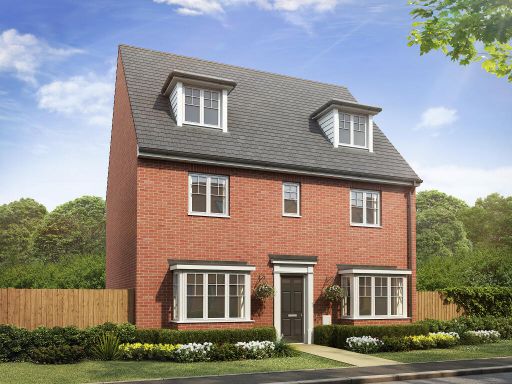 5 bedroom detached house for sale in Fleckney Road
Fleckney,
LE8 — £489,995 • 5 bed • 1 bath • 728 ft²
5 bedroom detached house for sale in Fleckney Road
Fleckney,
LE8 — £489,995 • 5 bed • 1 bath • 728 ft²