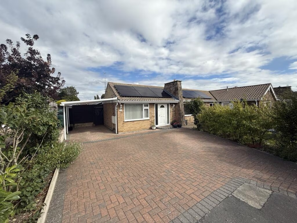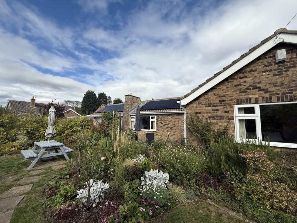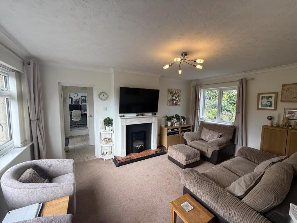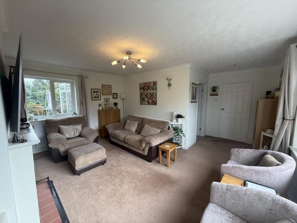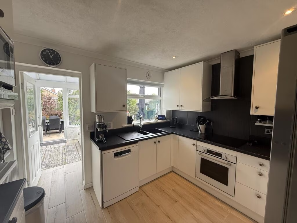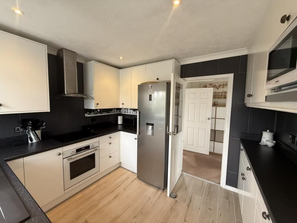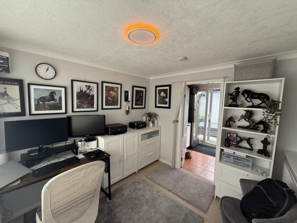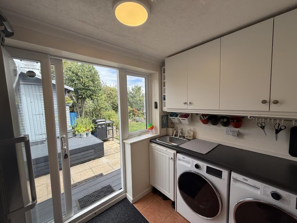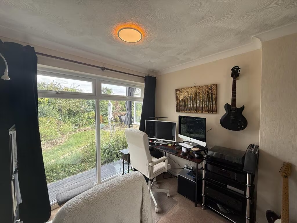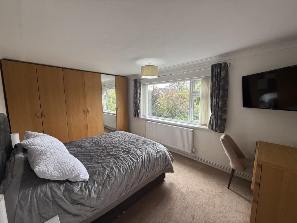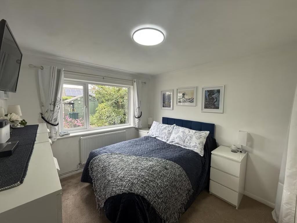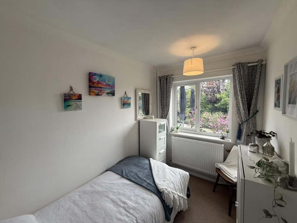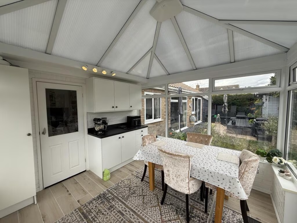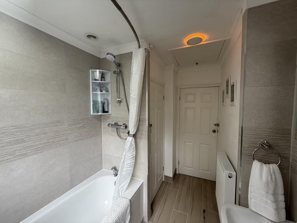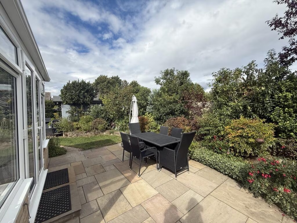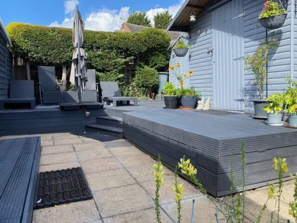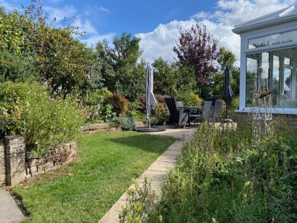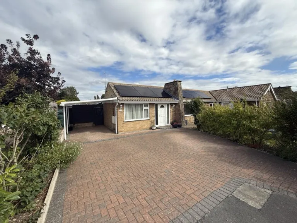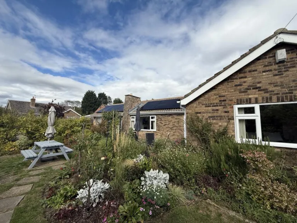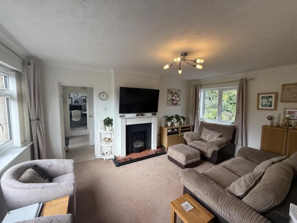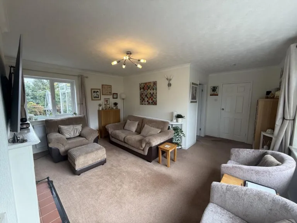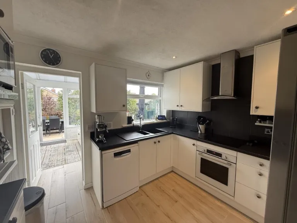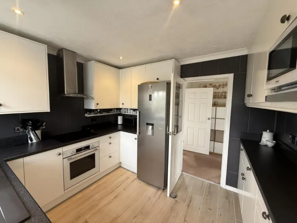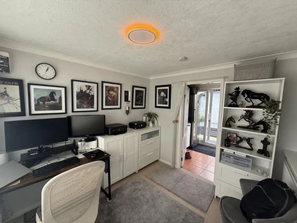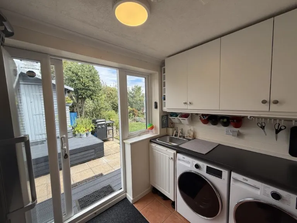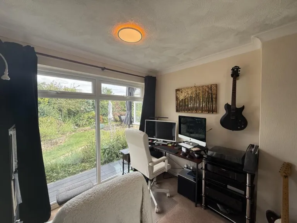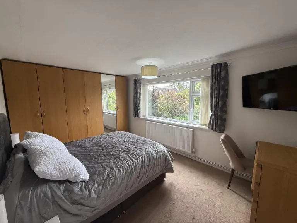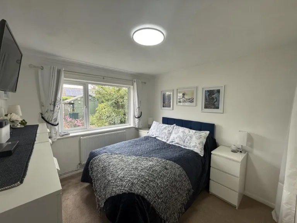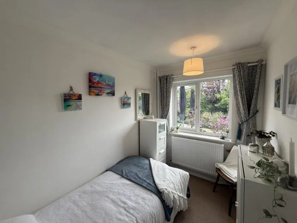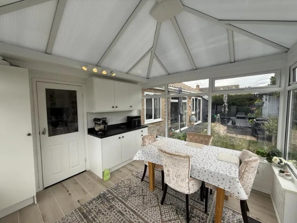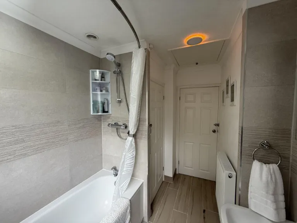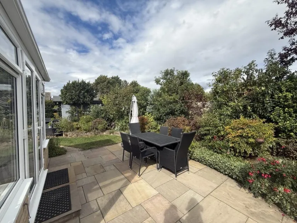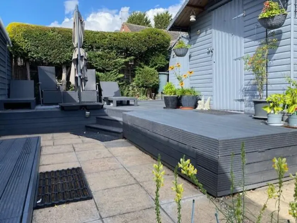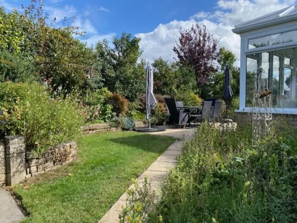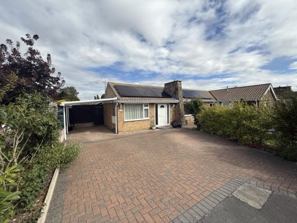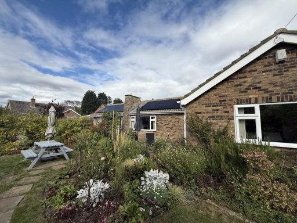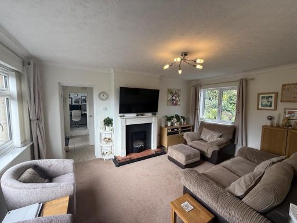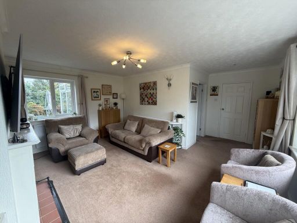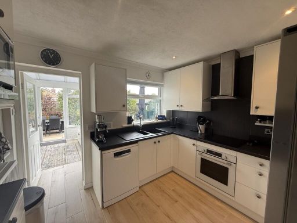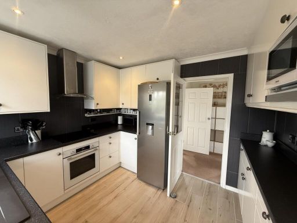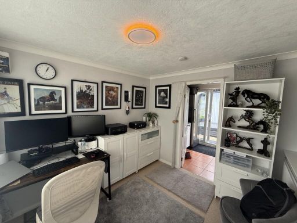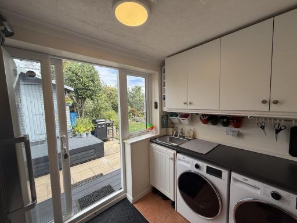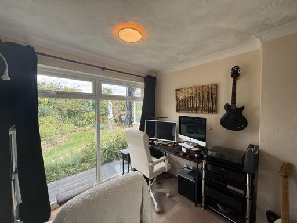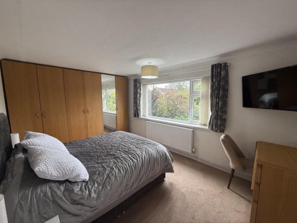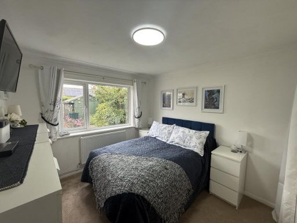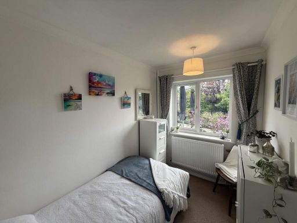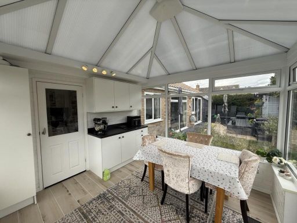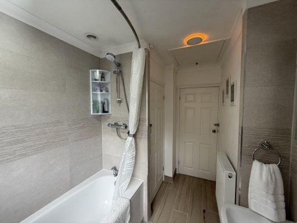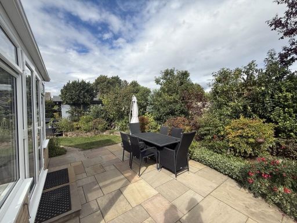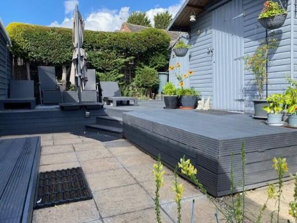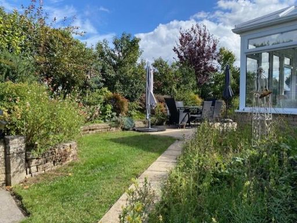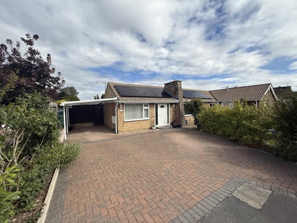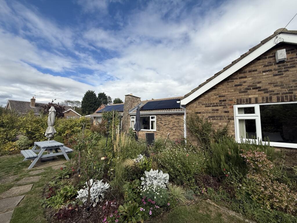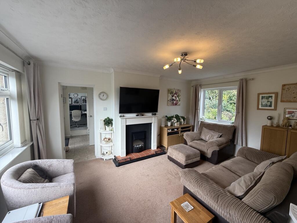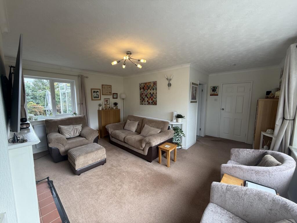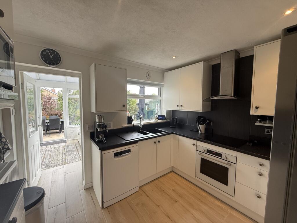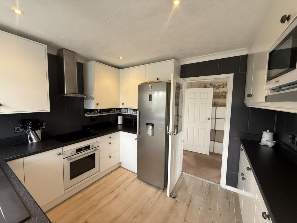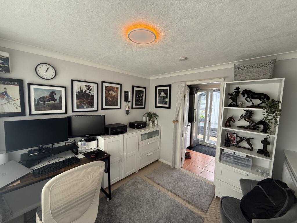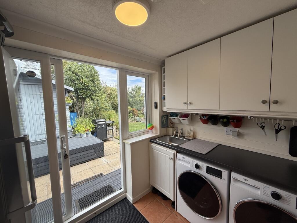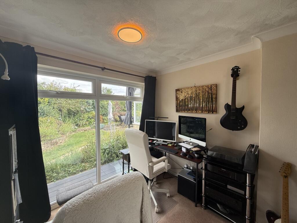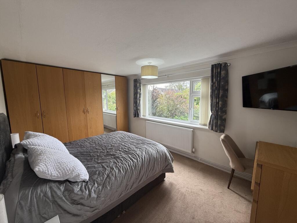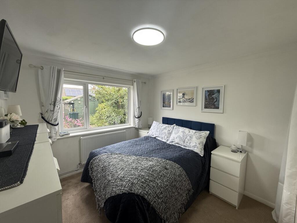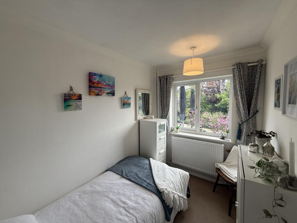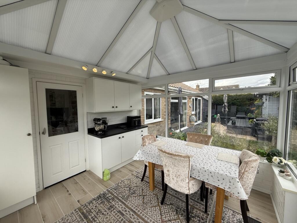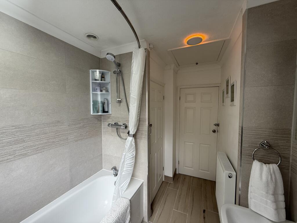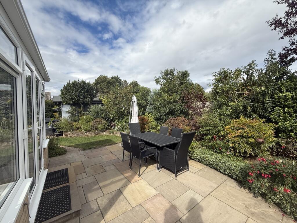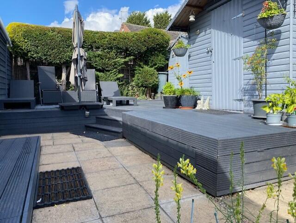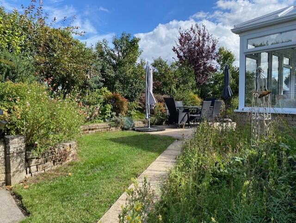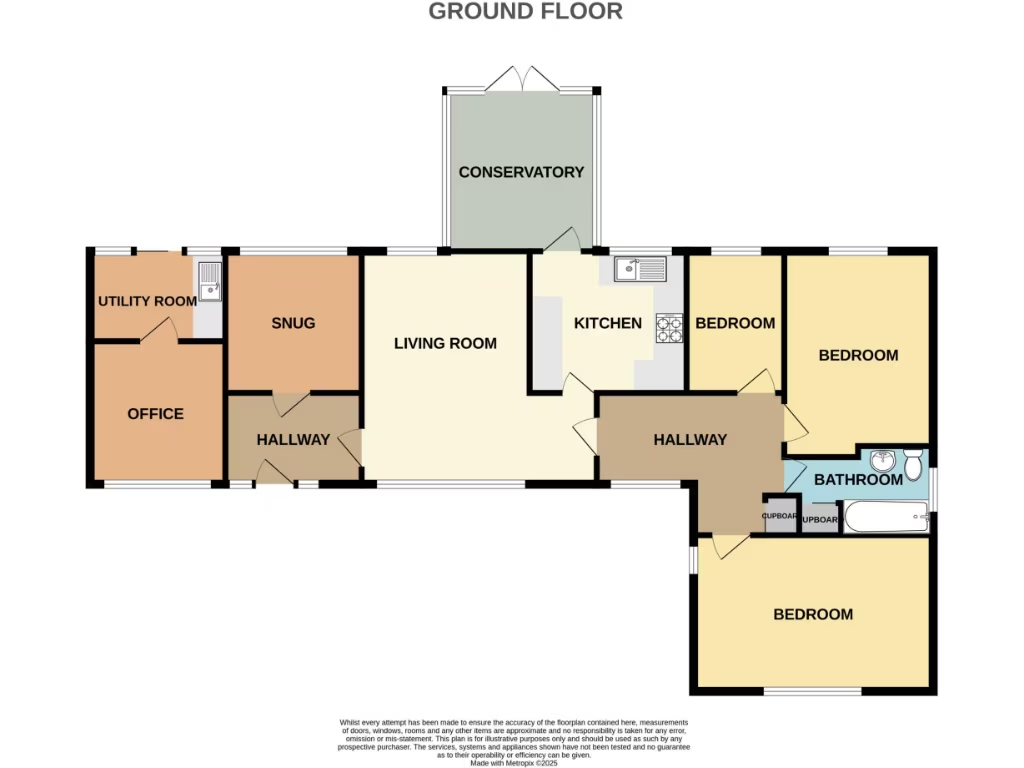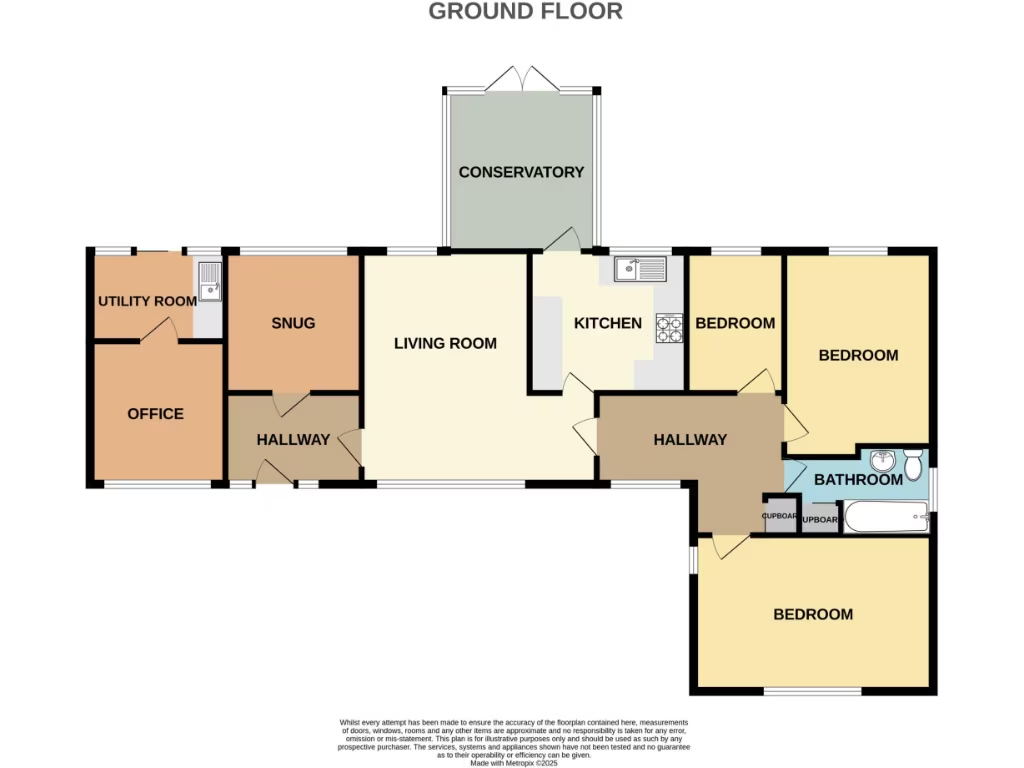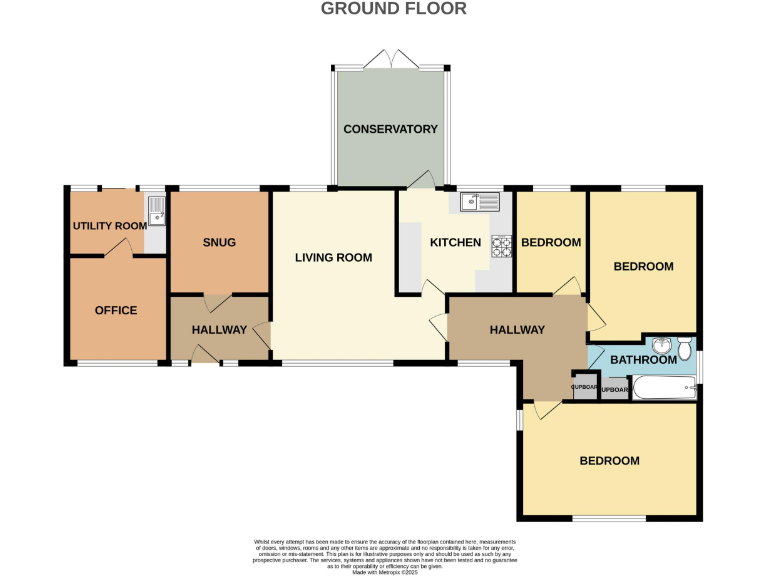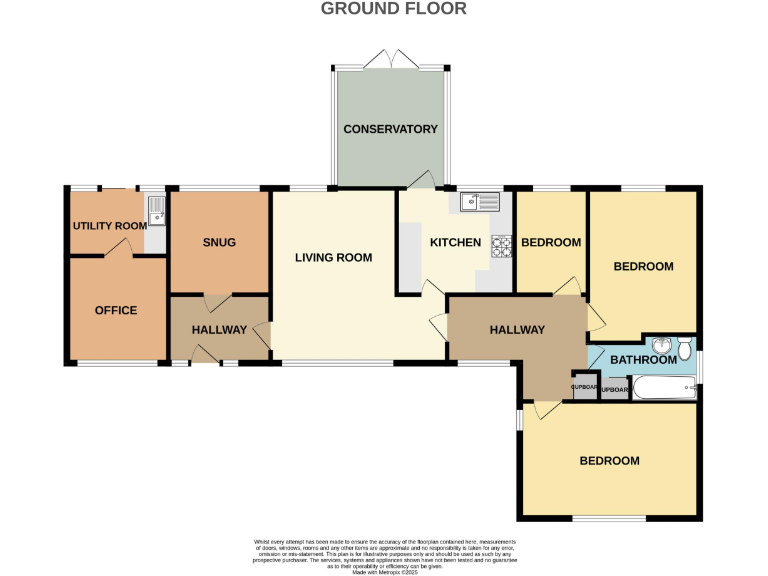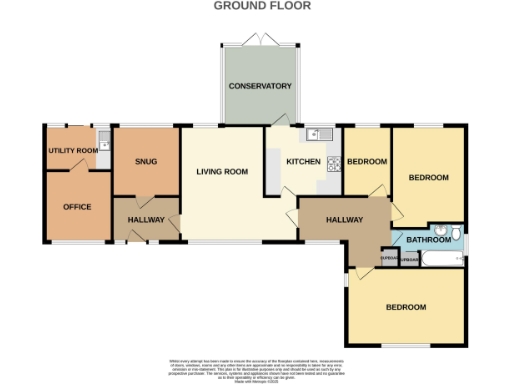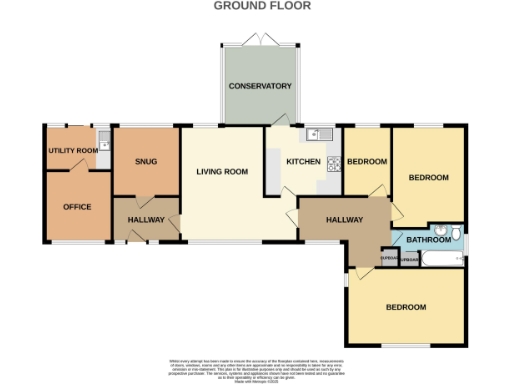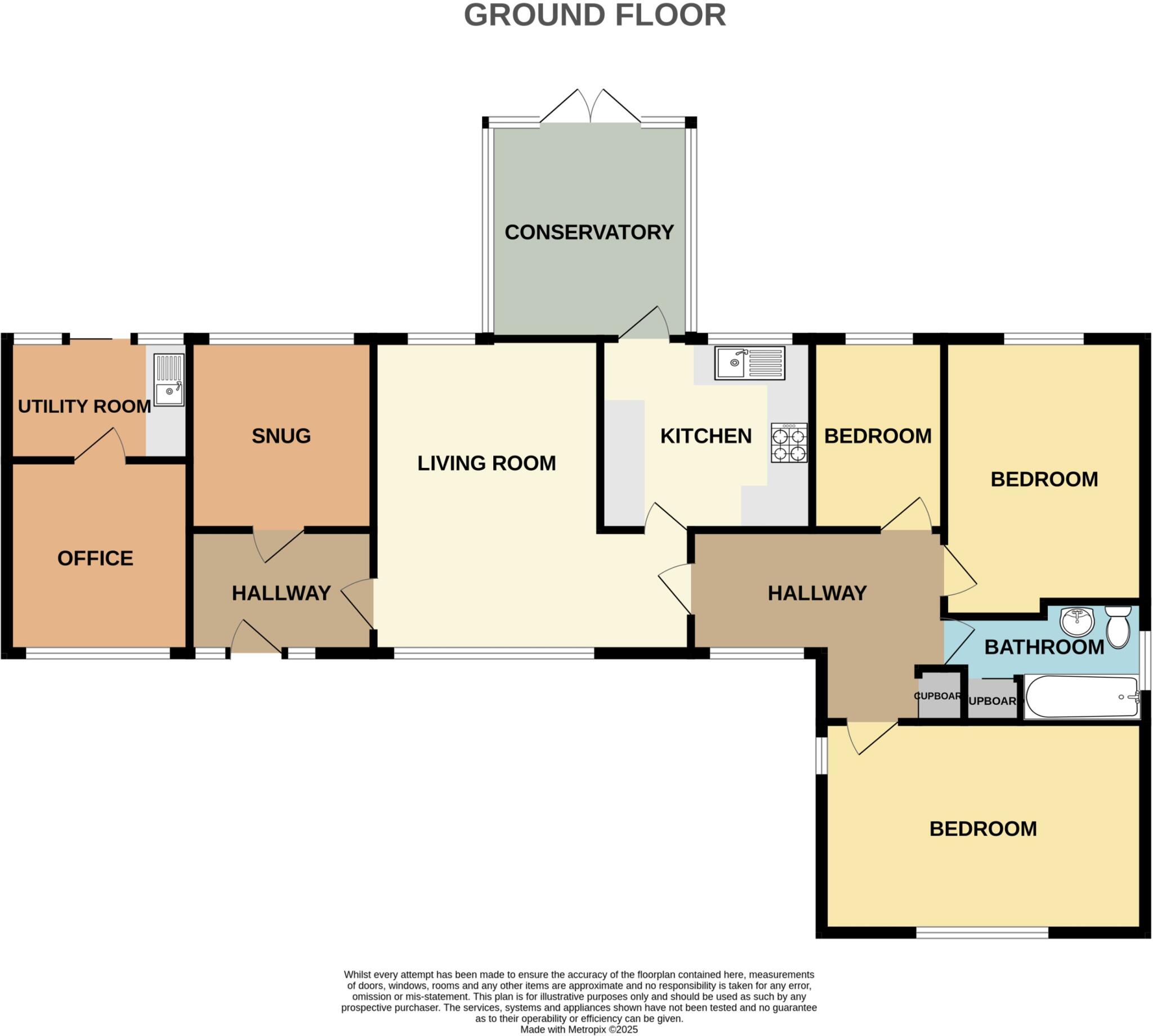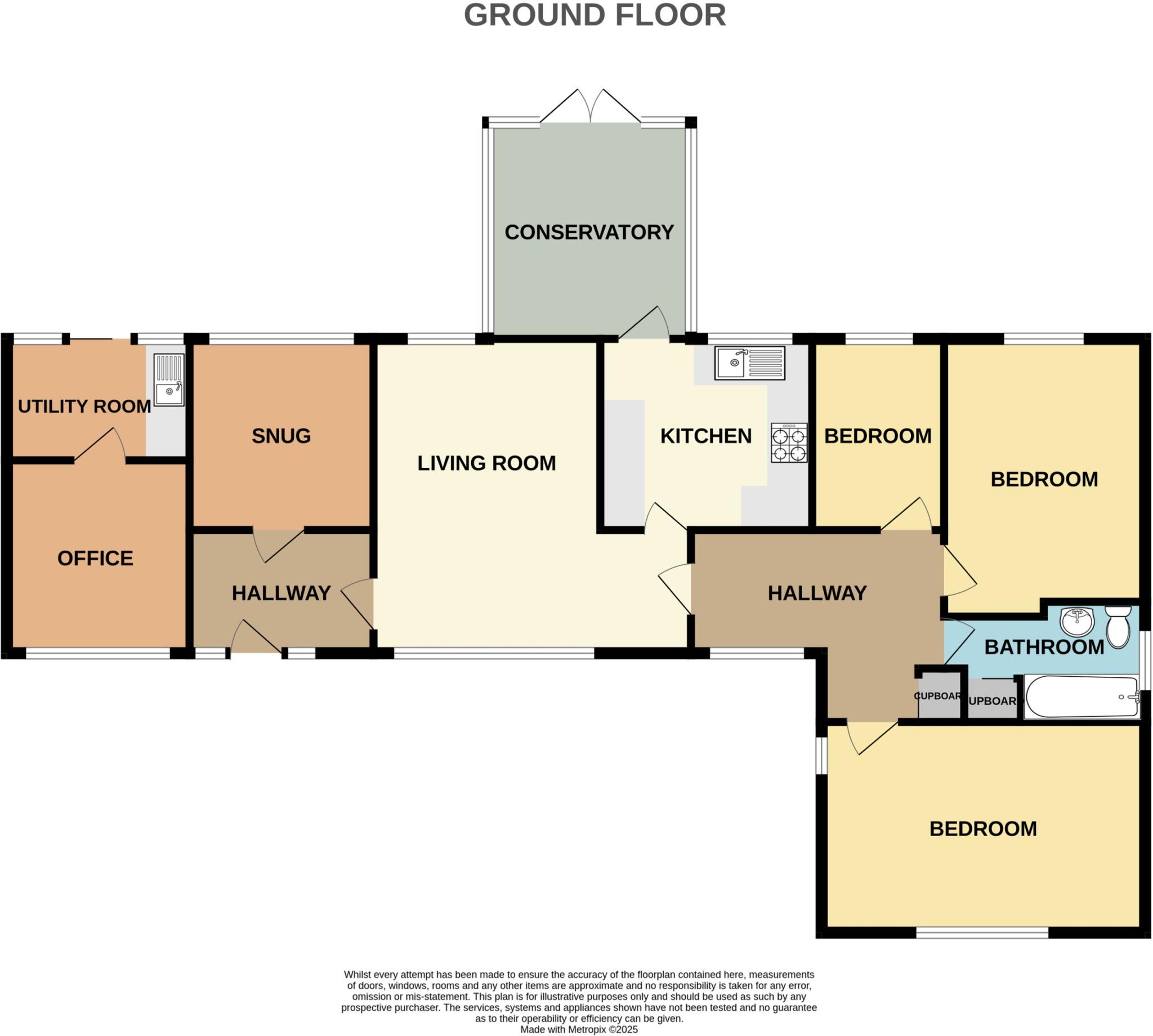Summary - 4 ULLSWATER CLOSE NORTH HYKEHAM LINCOLN LN6 8EL
3 bed 1 bath Bungalow
Single‑level living with energy upgrades, large garden and multi‑car parking..
- Detached bungalow on a generous corner plot
- Driveway and carport with parking for multiple cars
- Newly fitted air‑source heat pump and solar panels
- Large rear garden ideal for entertaining or landscaping
- Three double bedrooms but only one family bathroom
- EPC grade B, reported energy efficiency improvements
- Built circa 1967–1975; some internal finishes may be dated
- Freehold; double glazing install date not recorded
Set at the end of a quiet cul-de-sac, this detached three-bedroom bungalow sits on a generous corner plot with wide driveway parking and a covered carport. The single‑storey layout offers flexible living: lounge with conservatory, separate snug, office, utility and three double bedrooms — useful for a family, home-worker or someone looking to downsize without losing space.
Energy efficiency is a clear strength: solar panels and a newly installed air‑source heat pump reduce running costs and contribute to an EPC B rating. The large rear garden provides private outdoor entertaining space and the plot gives scope for gardening, extensions (subject to consents) or landscaping to personalise the grounds.
Practical points to note: there is one family bathroom for three double bedrooms, and the house was originally constructed in the late 1960s/early 1970s so some internal finishes are likely dated. The property currently has a gas boiler and radiators alongside the new heat pump, and the double glazing install date is not recorded — these are items buyers may wish to survey.
Offered freehold at £350,000 in an affluent, low-crime area with good local schools and fast broadband, this bungalow suits buyers seeking spacious single‑level living, energy upgrades already in place, and strong off‑street parking. It will particularly appeal to downsizers and families wanting ground-floor convenience, though anyone requiring two bathrooms or fully modern interiors should factor refurbishment into plans.
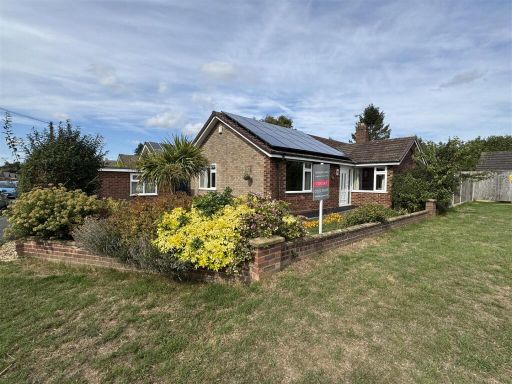 3 bedroom detached bungalow for sale in Home Close, Bracebridge Heath LN4 — £245,000 • 3 bed • 1 bath • 1088 ft²
3 bedroom detached bungalow for sale in Home Close, Bracebridge Heath LN4 — £245,000 • 3 bed • 1 bath • 1088 ft²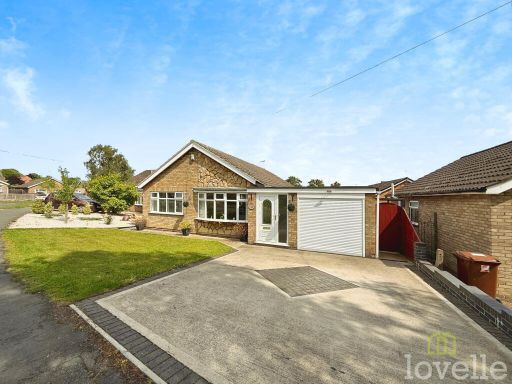 3 bedroom detached bungalow for sale in Windermere Avenue, North Hykeham, LN6 — £250,000 • 3 bed • 1 bath • 732 ft²
3 bedroom detached bungalow for sale in Windermere Avenue, North Hykeham, LN6 — £250,000 • 3 bed • 1 bath • 732 ft²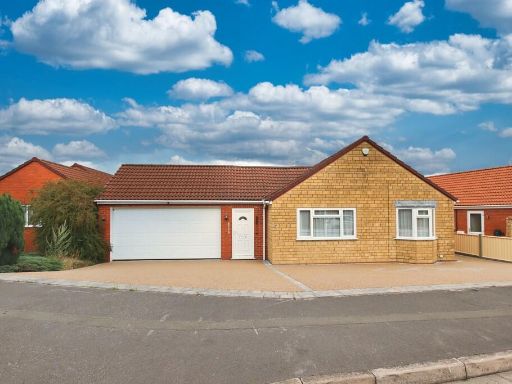 3 bedroom detached bungalow for sale in Elsham Crescent, Lincoln, LN6 — £290,000 • 3 bed • 1 bath • 1233 ft²
3 bedroom detached bungalow for sale in Elsham Crescent, Lincoln, LN6 — £290,000 • 3 bed • 1 bath • 1233 ft²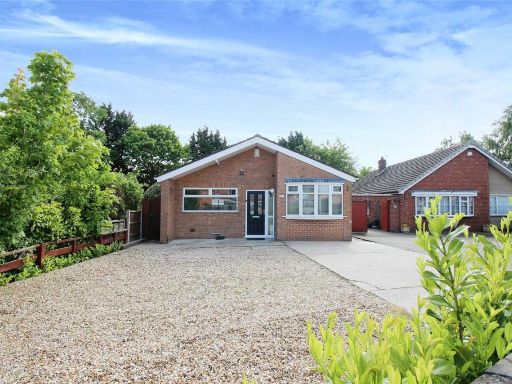 3 bedroom bungalow for sale in Skellingthorpe Road, Lincoln, Lincolnshire, LN6 — £260,000 • 3 bed • 1 bath • 1093 ft²
3 bedroom bungalow for sale in Skellingthorpe Road, Lincoln, Lincolnshire, LN6 — £260,000 • 3 bed • 1 bath • 1093 ft²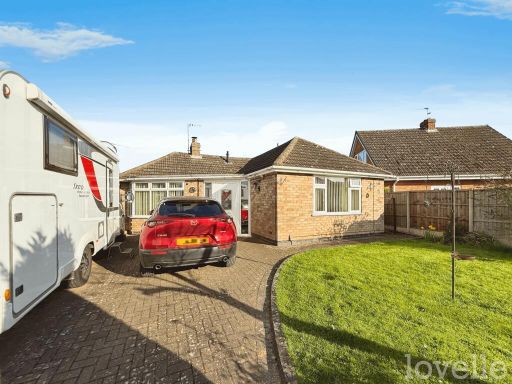 2 bedroom detached bungalow for sale in Redwood Drive, Waddington, LN5 — £220,000 • 2 bed • 1 bath • 872 ft²
2 bedroom detached bungalow for sale in Redwood Drive, Waddington, LN5 — £220,000 • 2 bed • 1 bath • 872 ft²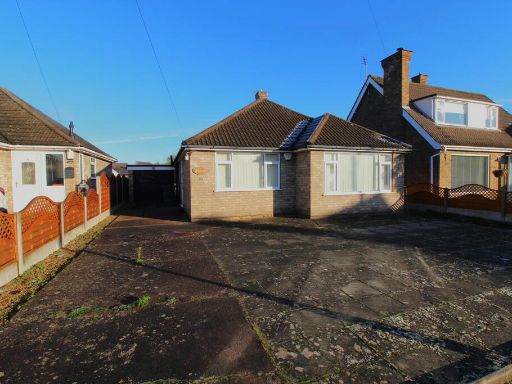 3 bedroom detached bungalow for sale in Eastbrook Road, Lincoln, LN6 — £225,000 • 3 bed • 1 bath • 1077 ft²
3 bedroom detached bungalow for sale in Eastbrook Road, Lincoln, LN6 — £225,000 • 3 bed • 1 bath • 1077 ft²