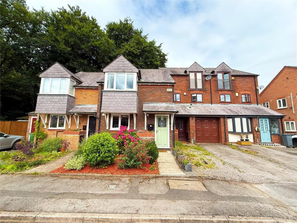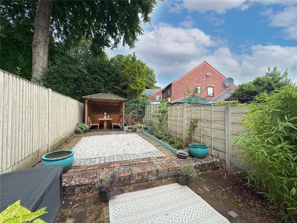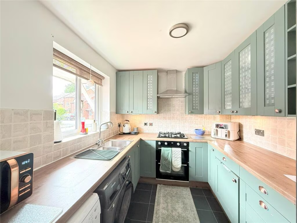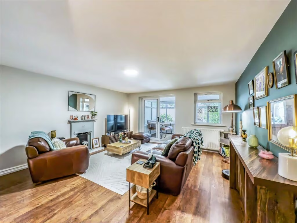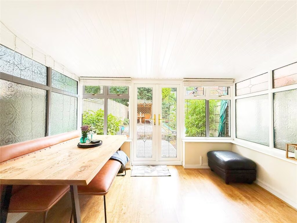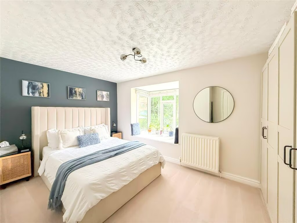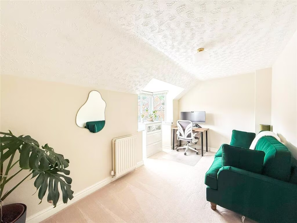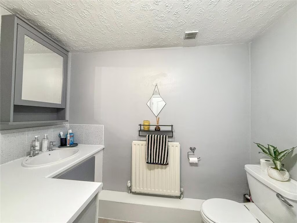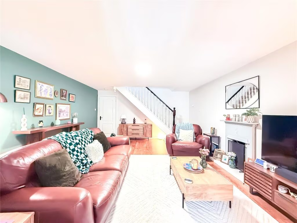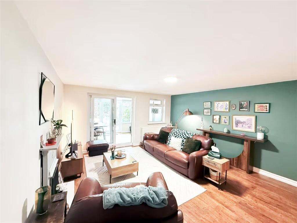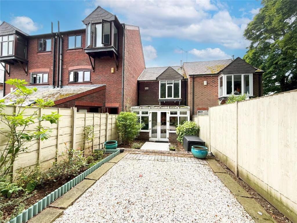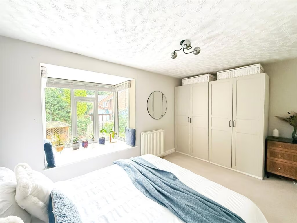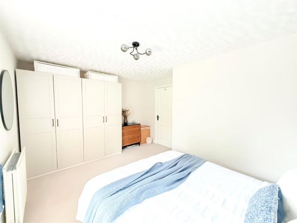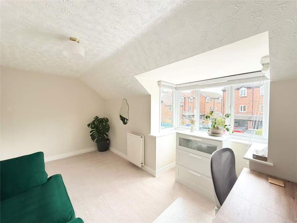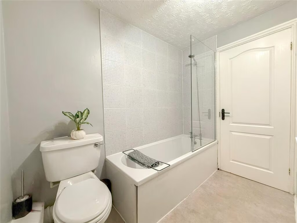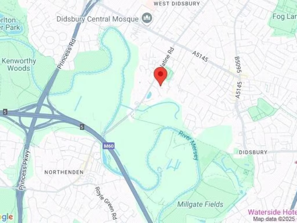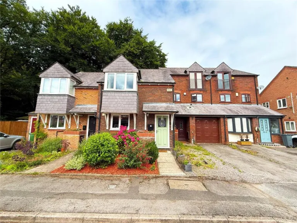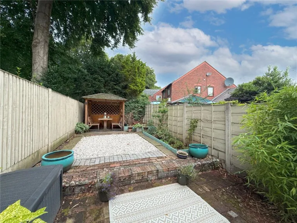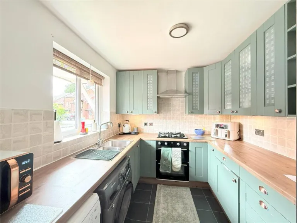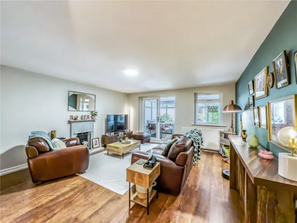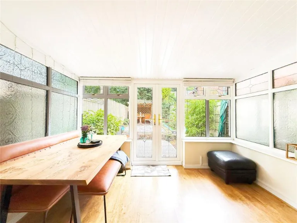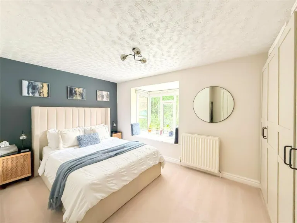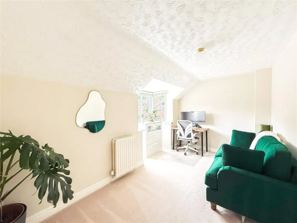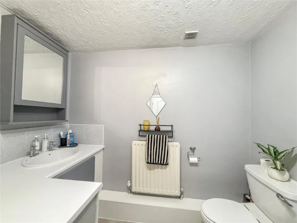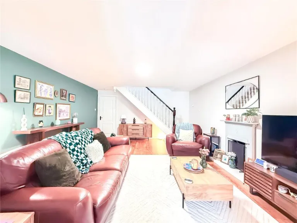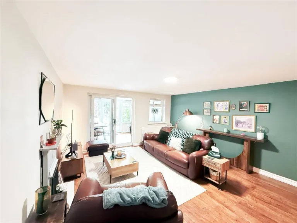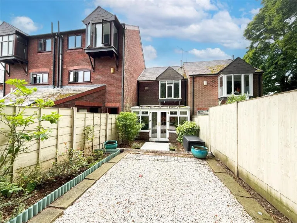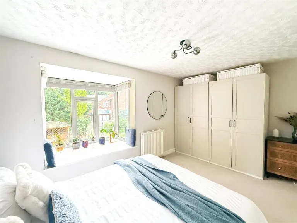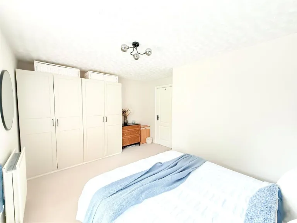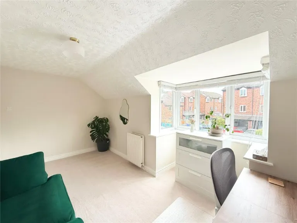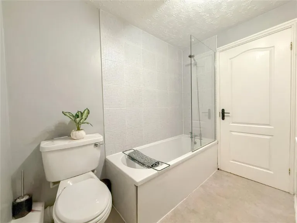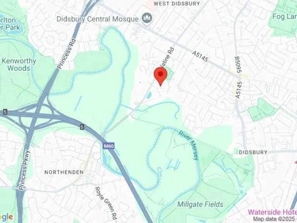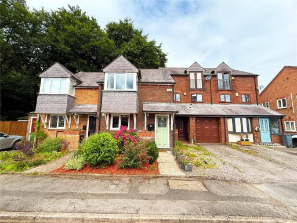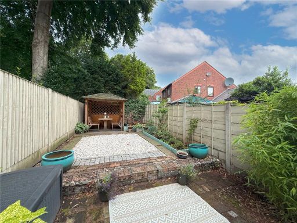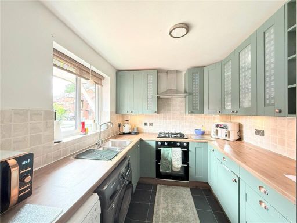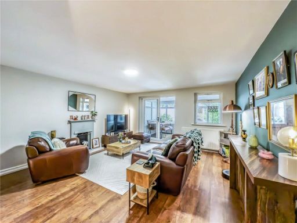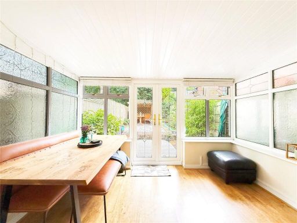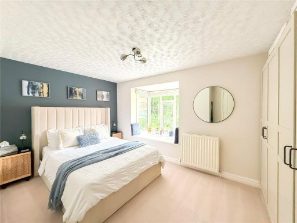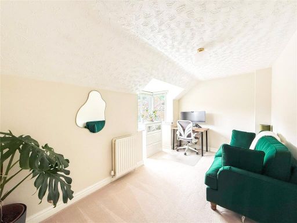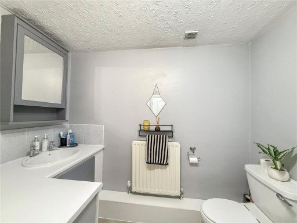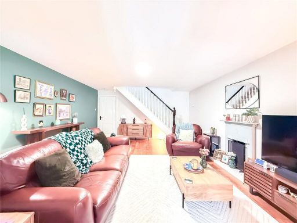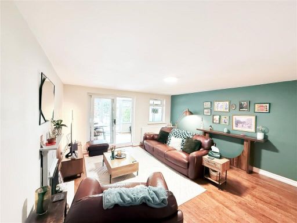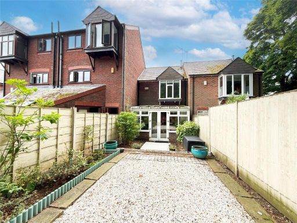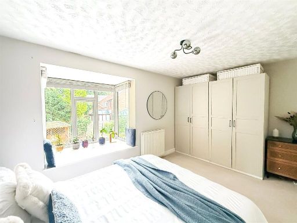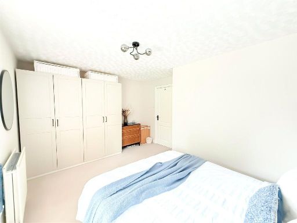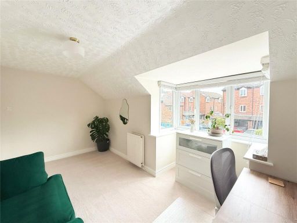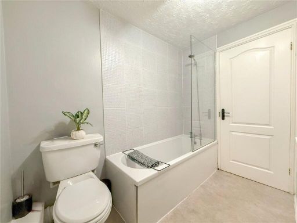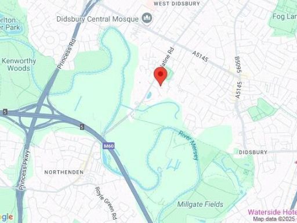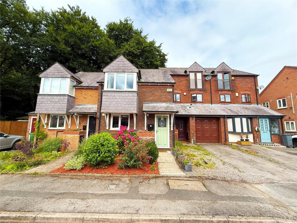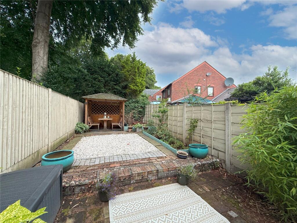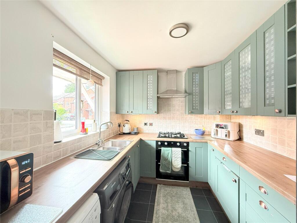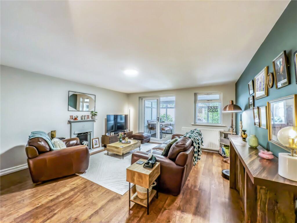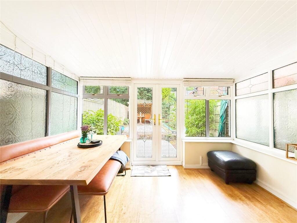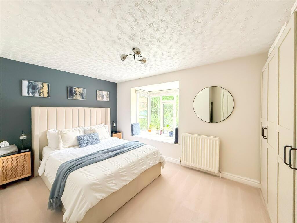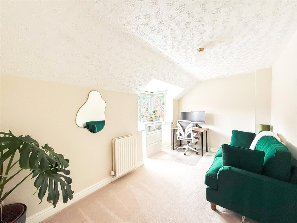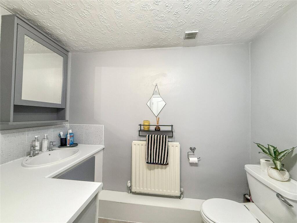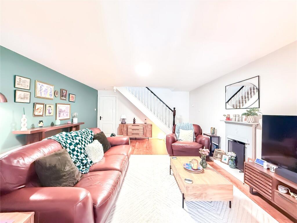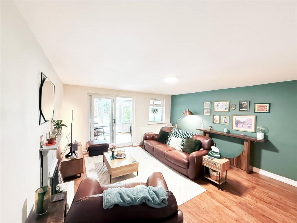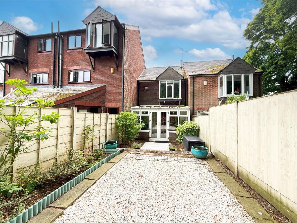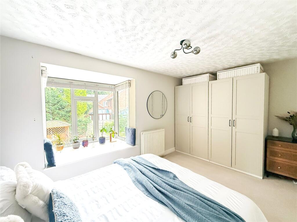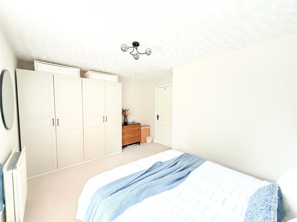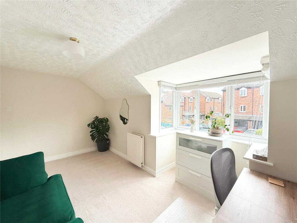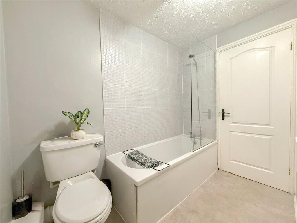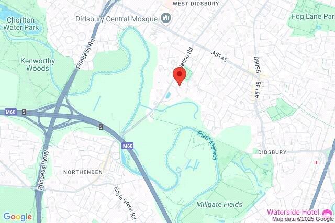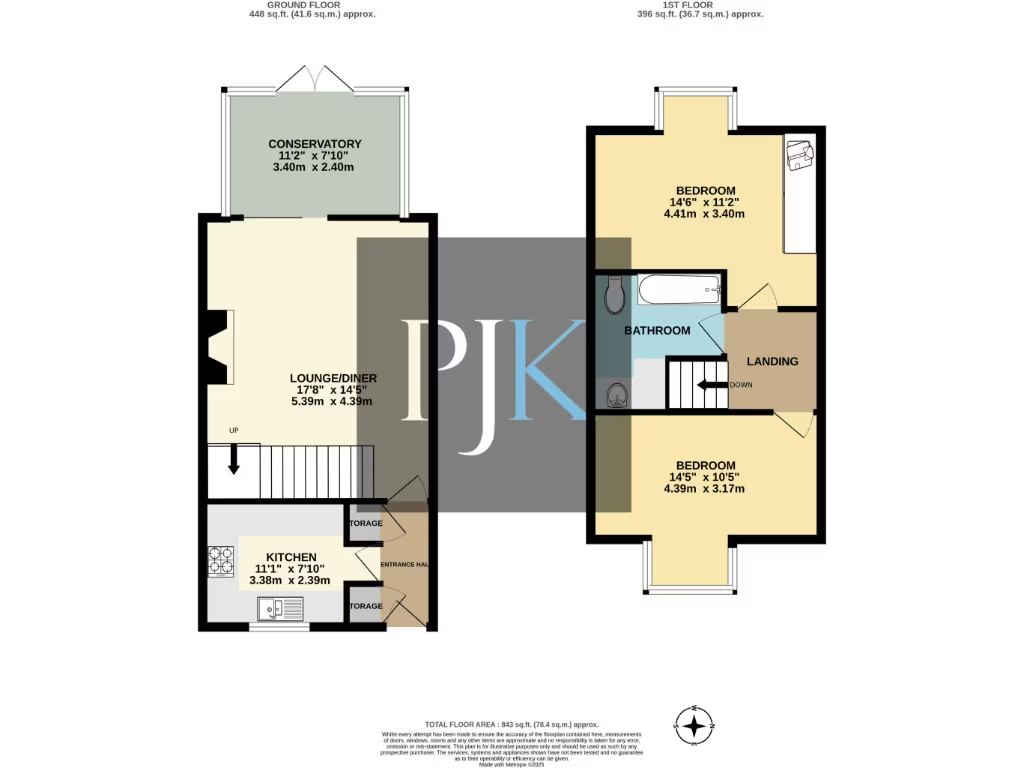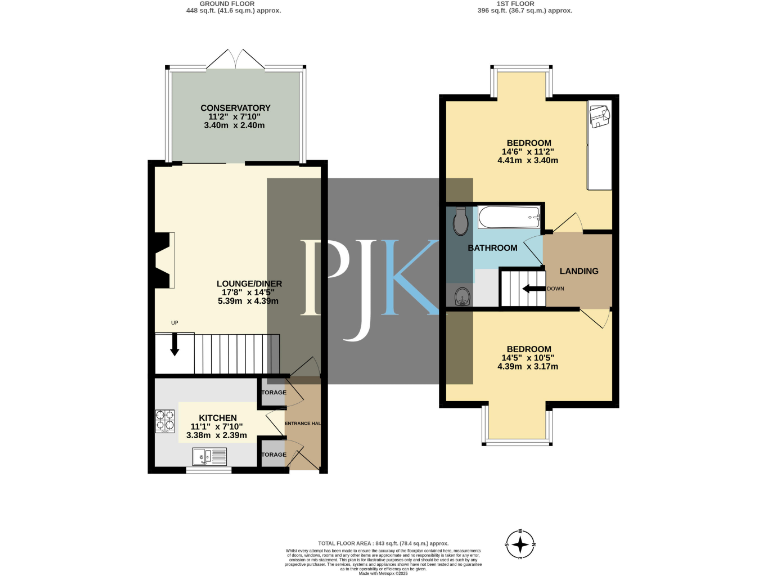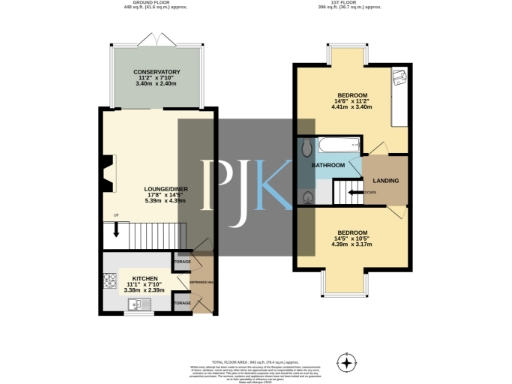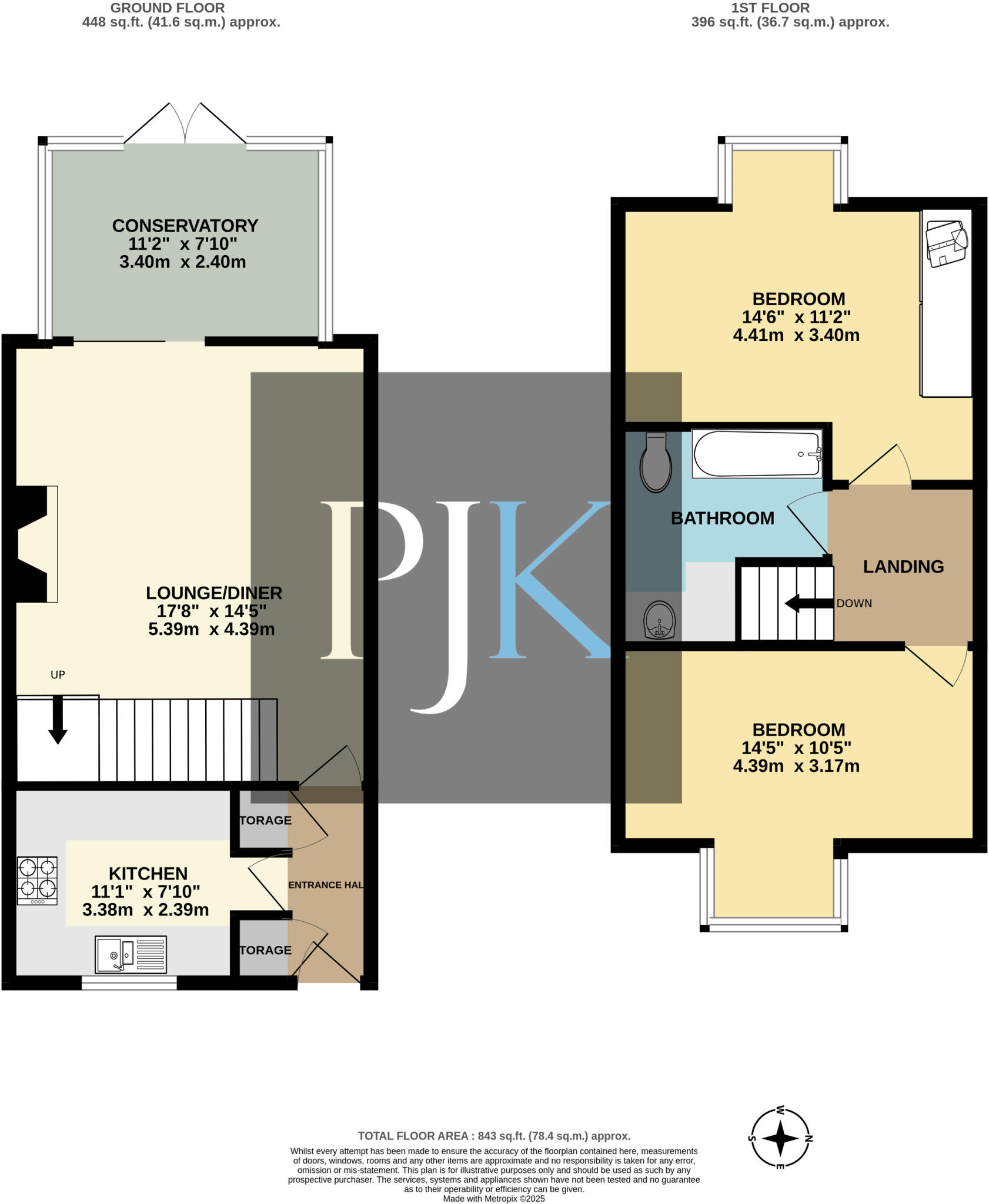Summary - 2F ADAMSON GARDENS MANCHESTER M20 2TQ
2 bed 1 bath Terraced
Light-filled two-bedroom retreat minutes from Didsbury and West Didsbury villages.
- Two double bedrooms with principal bay window
- Spacious living/dining room with conservatory access
- Private low-maintenance rear garden with pergola
- Allocated off-street parking to the row
- Approx. 843–848 sq ft of accommodation
- Single bathroom only; compact two-bed layout
- Built 1983–1990; double glazing install dates unknown
- Council Tax Band D; freehold tenure
An immaculately presented two-bedroom terraced mews home, quietly positioned on a cul-de-sac opposite Marie Louise Gardens. The ground floor offers a stylish fitted kitchen to the front and a generous living/dining room at the rear, with sliding doors into a conservatory and out to the low-maintenance private garden with a solid wood pergola — ideal for outdoor entertaining.
Upstairs are two double bedrooms, the principal featuring a deep set bay overlooking the garden, and a modern family bathroom. The layout is traditional and straightforward, with useful entrance hall storage and allocated off-street parking nearby. Total internal space is approx. 843–848 sq ft, offering comfortable accommodation for first-time buyers or professionals.
Located within striking distance of both Didsbury and West Didsbury villages, the property sits in an affluent, low-crime neighbourhood with excellent broadband and mobile signal. Constructed in the 1980s, the house benefits from cavity walls and double glazing (installation dates unknown); the boiler and radiators run on mains gas. Council Tax band D applies.
This is a ready-to-live-in home in a sought-after area — presented in turn-key condition but with the practicalities of a compact two-bedroom layout and a single bathroom. Buyers seeking more space should note the modest overall footprint; those wanting easy access to village amenities, good schools, and quiet outdoor space will find strong appeal here.
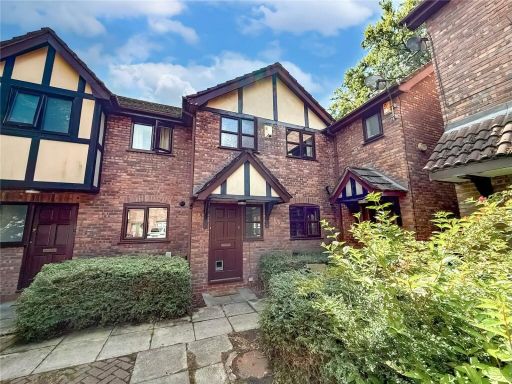 2 bedroom terraced house for sale in Blackburn Gardens, Palatine Road, Didsbury, M20 — £375,000 • 2 bed • 1 bath • 755 ft²
2 bedroom terraced house for sale in Blackburn Gardens, Palatine Road, Didsbury, M20 — £375,000 • 2 bed • 1 bath • 755 ft²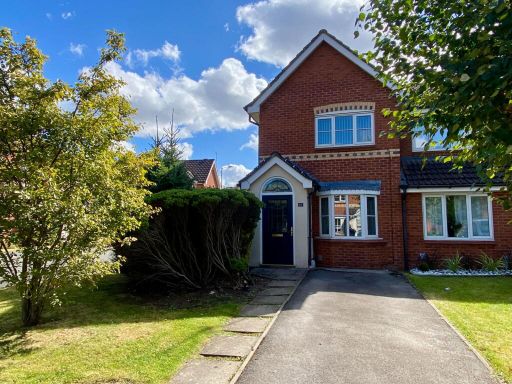 2 bedroom terraced house for sale in Starling Close, Sharston, M22 4XS, M22 — £270,000 • 2 bed • 1 bath • 616 ft²
2 bedroom terraced house for sale in Starling Close, Sharston, M22 4XS, M22 — £270,000 • 2 bed • 1 bath • 616 ft²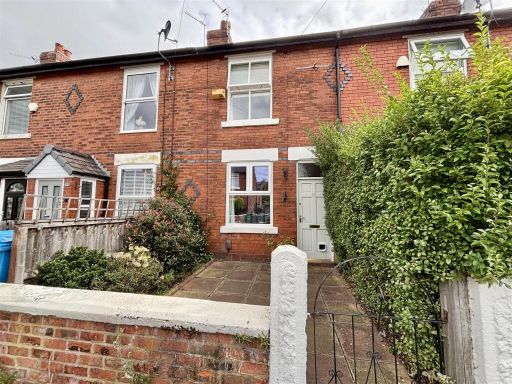 2 bedroom terraced house for sale in Whitehall Road, Didsbury, M20 — £360,000 • 2 bed • 2 bath • 736 ft²
2 bedroom terraced house for sale in Whitehall Road, Didsbury, M20 — £360,000 • 2 bed • 2 bath • 736 ft²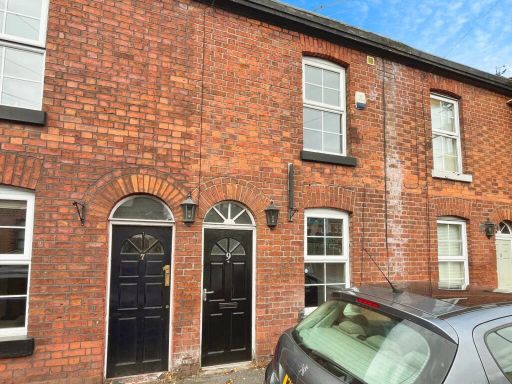 2 bedroom terraced house for sale in Vicker Grove, West Didsbury, Manchester, M20 — £340,000 • 2 bed • 2 bath • 786 ft²
2 bedroom terraced house for sale in Vicker Grove, West Didsbury, Manchester, M20 — £340,000 • 2 bed • 2 bath • 786 ft²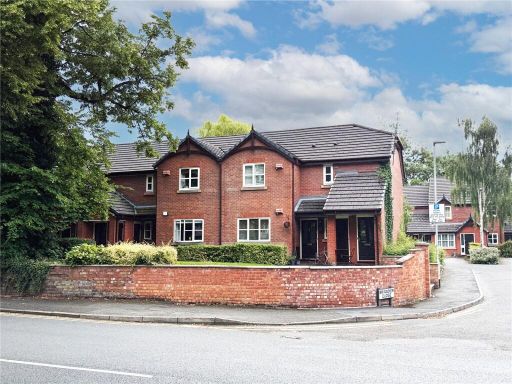 2 bedroom apartment for sale in Burton Road, Withington, M20 — £210,000 • 2 bed • 1 bath • 652 ft²
2 bedroom apartment for sale in Burton Road, Withington, M20 — £210,000 • 2 bed • 1 bath • 652 ft²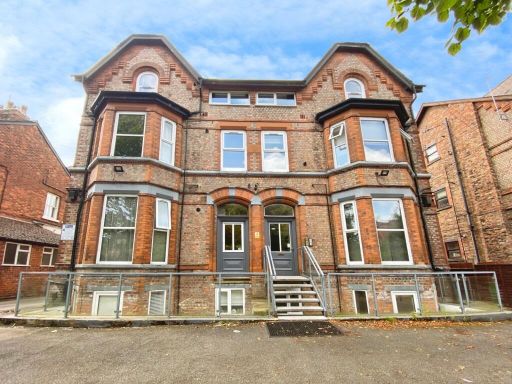 2 bedroom flat for sale in Queenston Road, West Didsbury, Manchester, M20 — £235,000 • 2 bed • 1 bath • 530 ft²
2 bedroom flat for sale in Queenston Road, West Didsbury, Manchester, M20 — £235,000 • 2 bed • 1 bath • 530 ft²