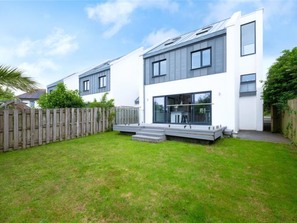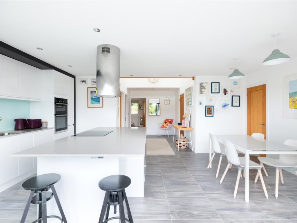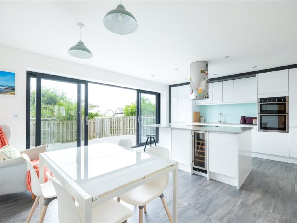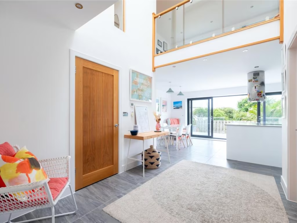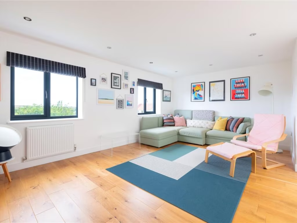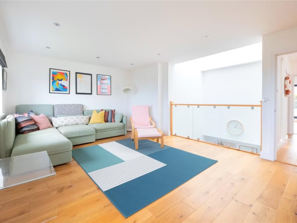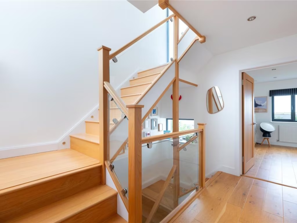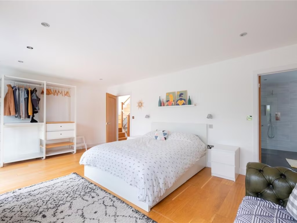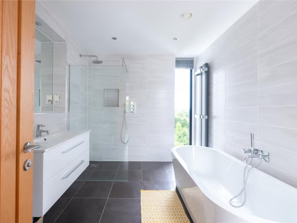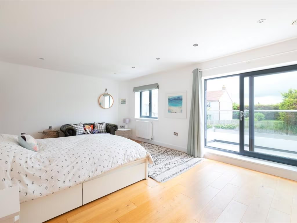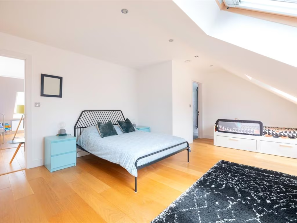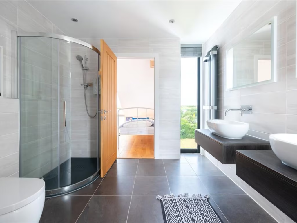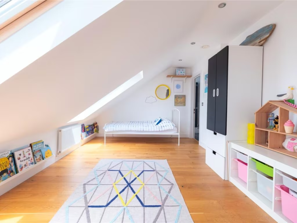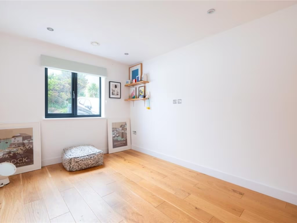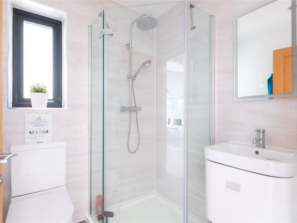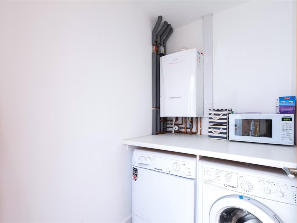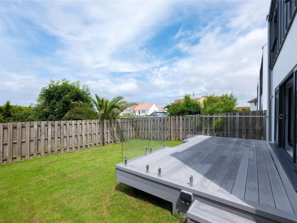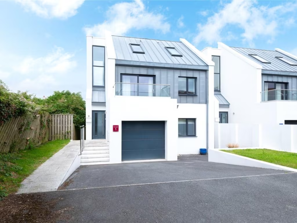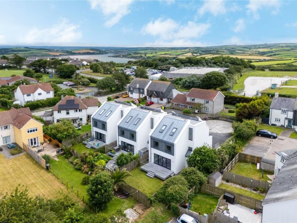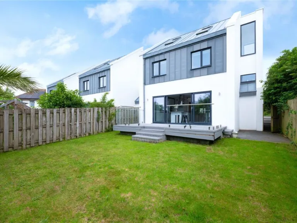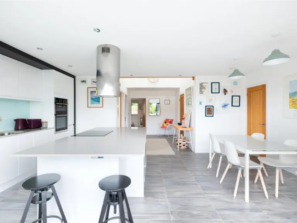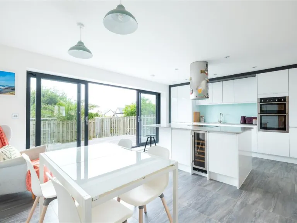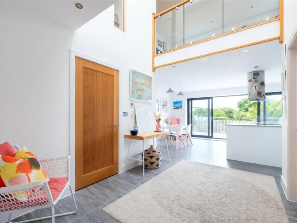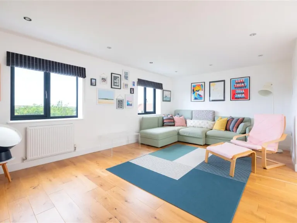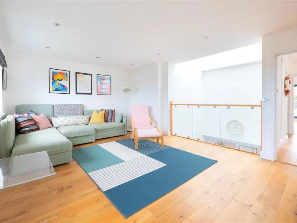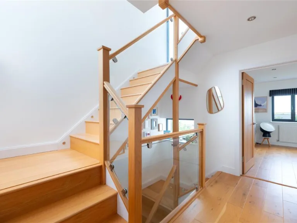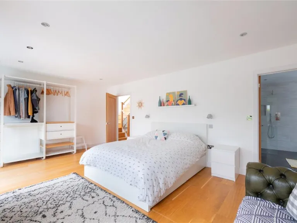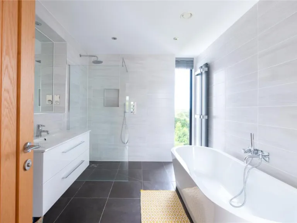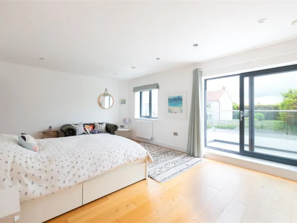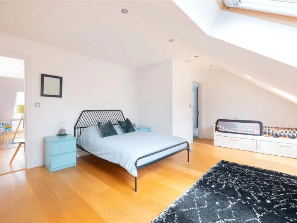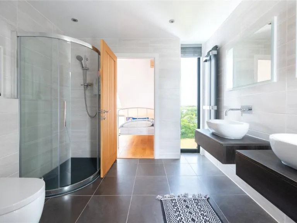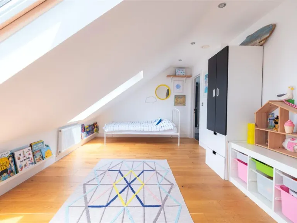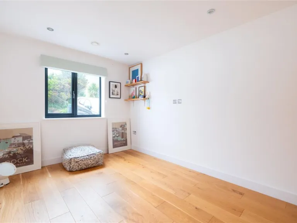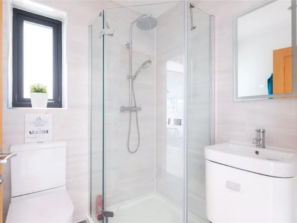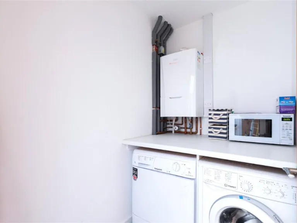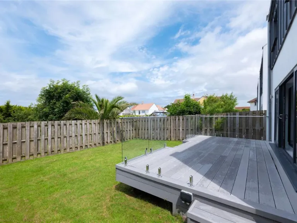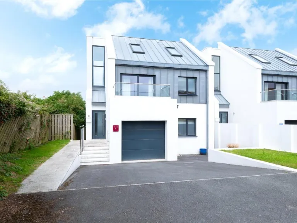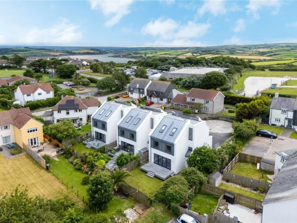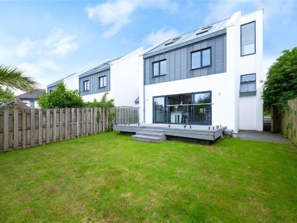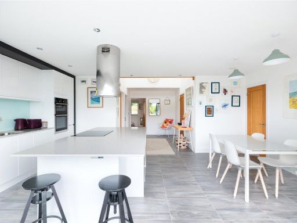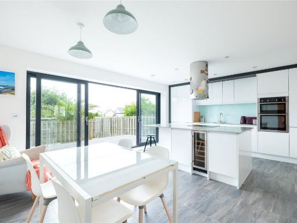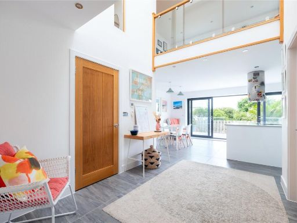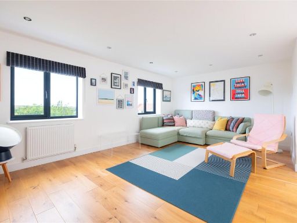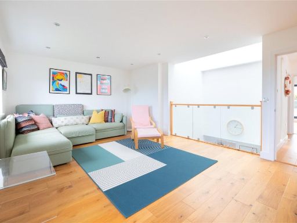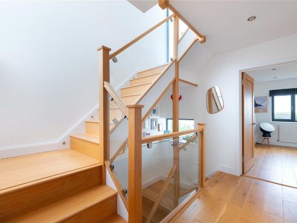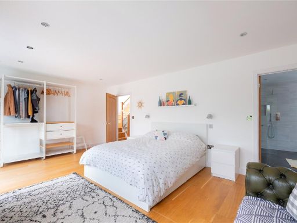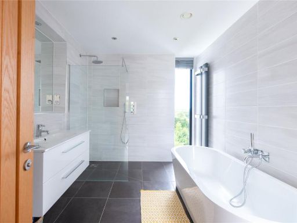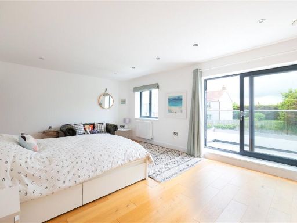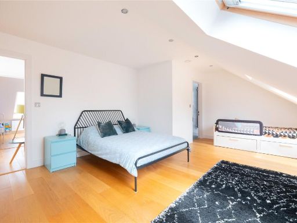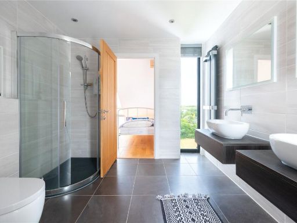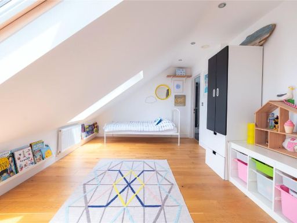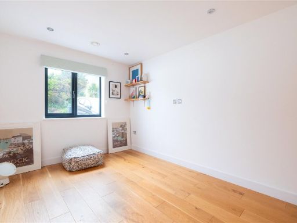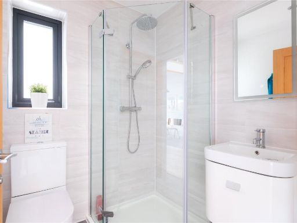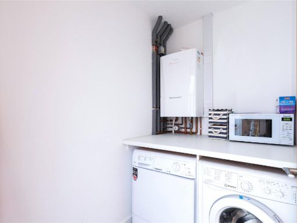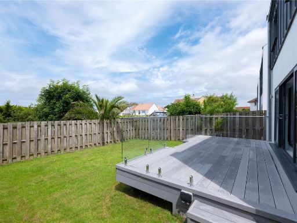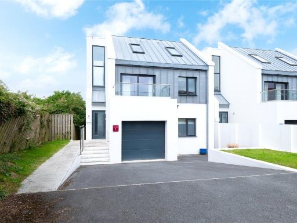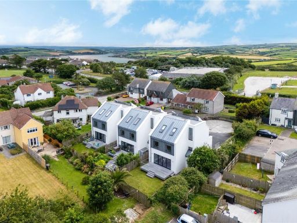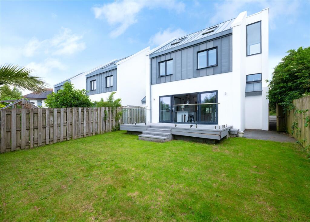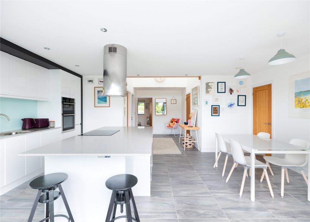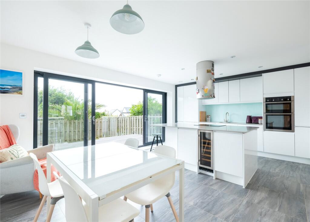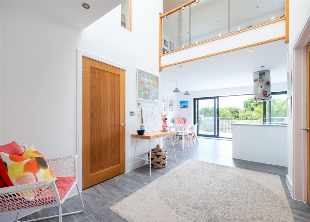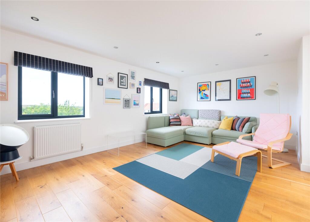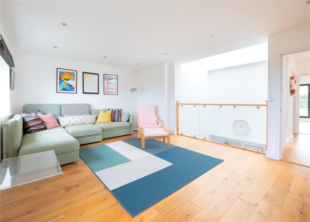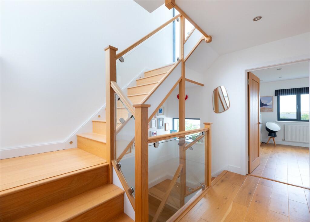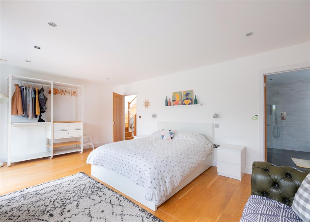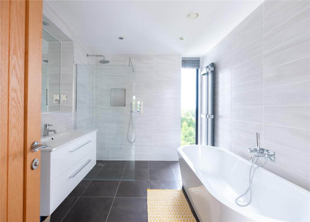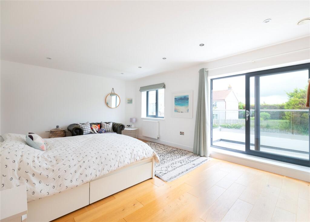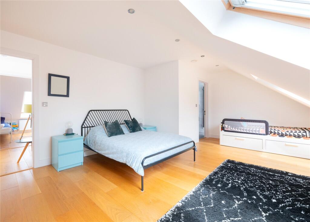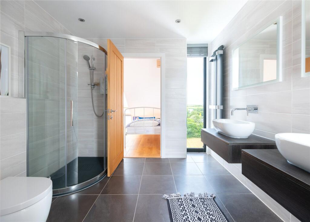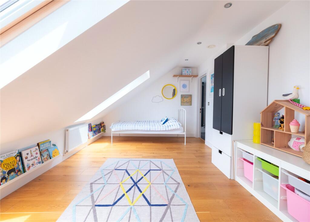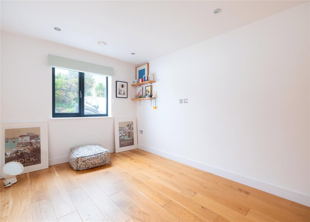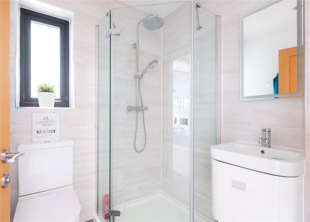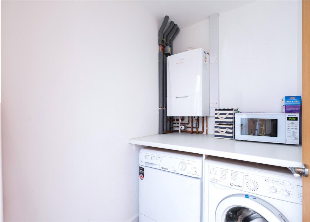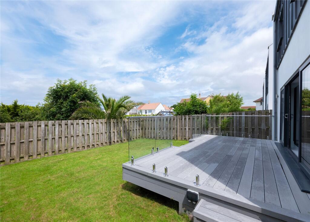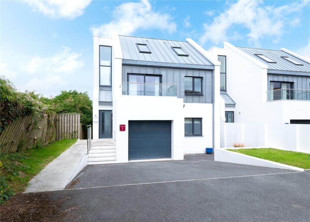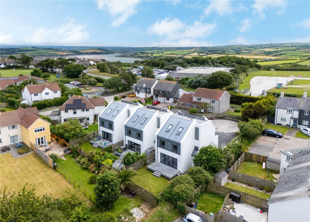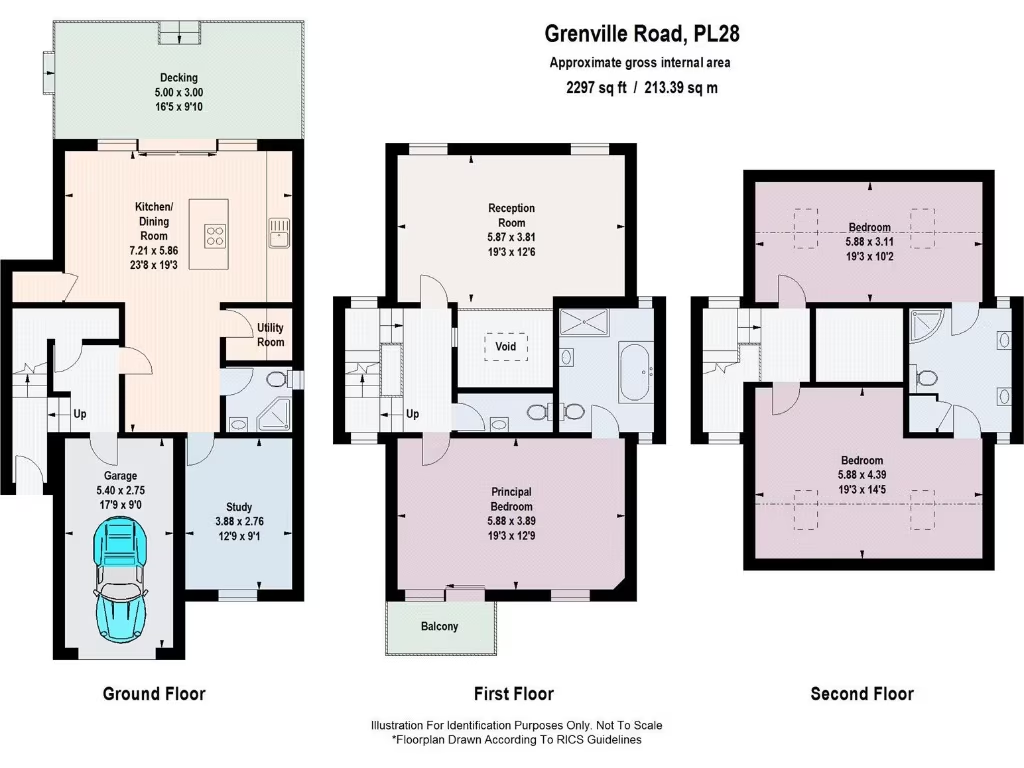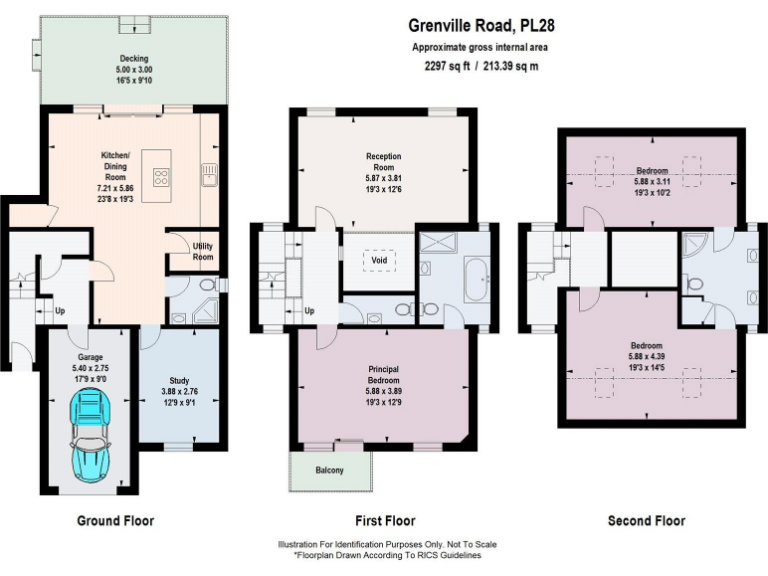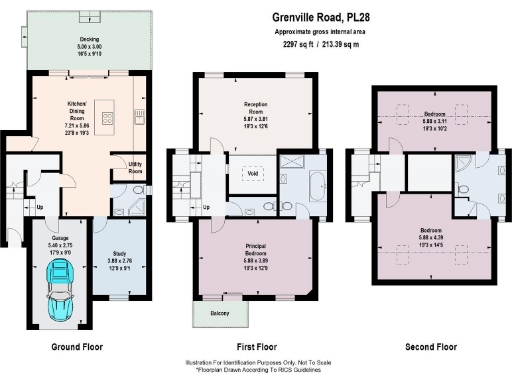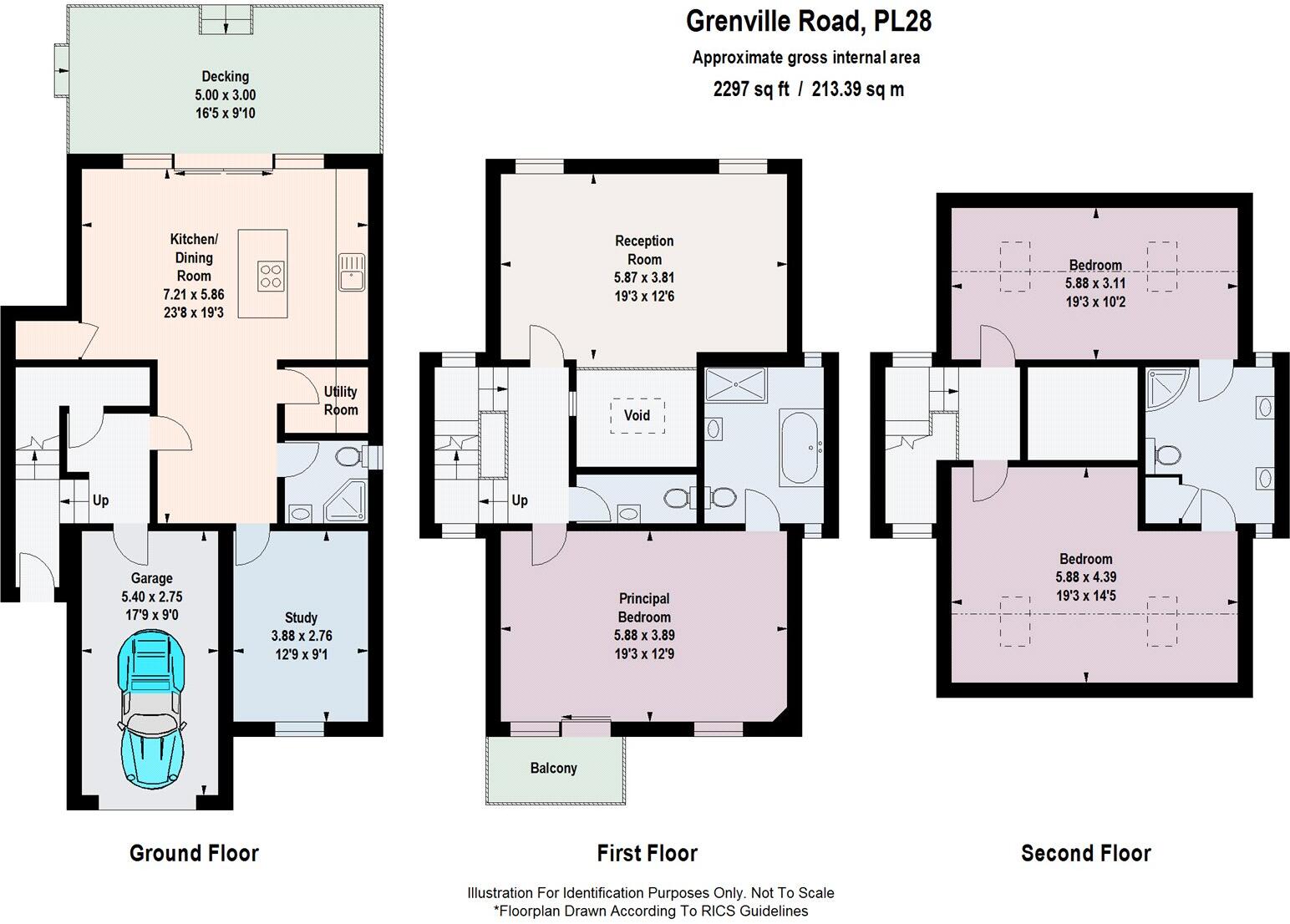Summary - Grenville Road, PL28 PL28 8EX
4 bed 3 bath Detached
Spacious three/four bedroom detached home, ten-minute walk to Padstow harbour.
Large detached home, 2,297 sq ft over three floors
A spacious, contemporary detached home set over three floors and positioned within a ten-minute walk of Padstow harbour. Light floods the interior through a central atrium and a galleried kitchen/dining, creating bright, sociable living spaces ideal for family life or flexible working. The large footprint (2,297 sq ft) includes a principal suite with balcony, two further double bedrooms with Velux windows and en‑suite, plus a ground-floor snug/study that can serve as a fourth bedroom.
Practical comforts include underfloor heating to the ground floor, a modern kitchen with island and integrated Neff hob, an integral garage with power and lighting, private enclosed rear garden with decked terrace and glass balustrade, and fast fibre broadband. EPC rating B and no flood risk add to the long-term appeal, while the property sits on a large plot in a quiet part of town close to schools, shops and coastal footpaths.
Buyers should note the split-level, multi-storey layout: internal stairs link three floors and may be less convenient for those with restricted mobility. The two upstairs bedrooms share a Jack-and-Jill en-suite (limits privacy compared with separate bathrooms), and council tax is above average. Parking is provided by the integral garage and front parking, but there is no mention of multiple dedicated driveway spaces.
This is a well-appointed, architecturally distinctive home for buyers seeking a roomy, low-risk coastal base with contemporary finishes and strong local amenities. Families who value proximity to the harbour, schools and outdoor recreation will find particular appeal, while investors or second‑home buyers will note the easy access to Padstow’s tourism draw.
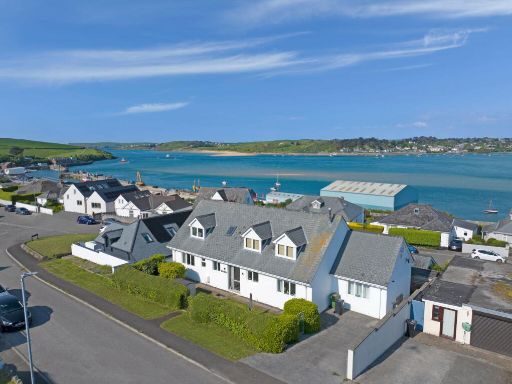 5 bedroom detached house for sale in Treverbyn Road, Padstow, PL28 — £1,750,000 • 5 bed • 6 bath • 2798 ft²
5 bedroom detached house for sale in Treverbyn Road, Padstow, PL28 — £1,750,000 • 5 bed • 6 bath • 2798 ft²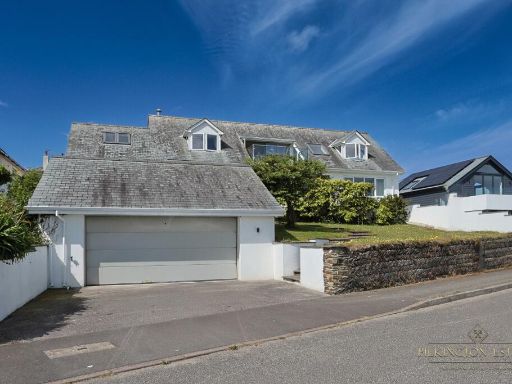 5 bedroom detached house for sale in Treverbyn Road, Padstow, Cornwall, PL28 — £1,750,000 • 5 bed • 6 bath • 2798 ft²
5 bedroom detached house for sale in Treverbyn Road, Padstow, Cornwall, PL28 — £1,750,000 • 5 bed • 6 bath • 2798 ft²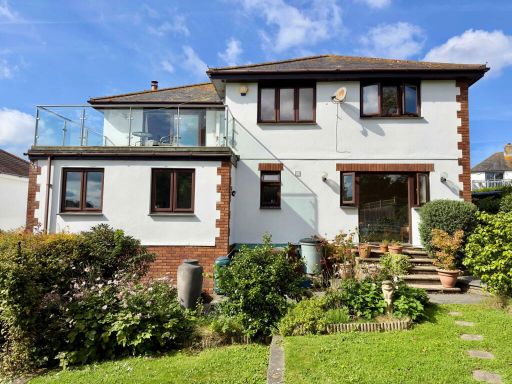 4 bedroom detached house for sale in Padstow, PL28 — £925,000 • 4 bed • 3 bath • 2410 ft²
4 bedroom detached house for sale in Padstow, PL28 — £925,000 • 4 bed • 3 bath • 2410 ft²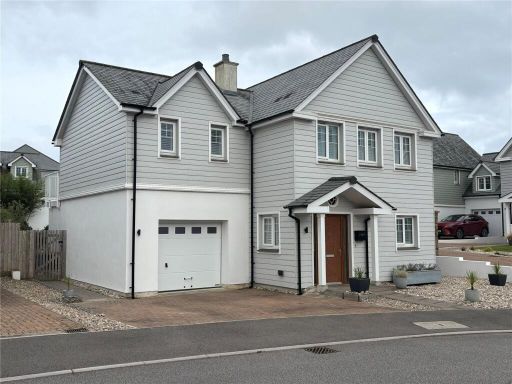 4 bedroom detached house for sale in Polpennic Drive, Padstow, Cornwall, PL28 — £800,000 • 4 bed • 3 bath • 1731 ft²
4 bedroom detached house for sale in Polpennic Drive, Padstow, Cornwall, PL28 — £800,000 • 4 bed • 3 bath • 1731 ft²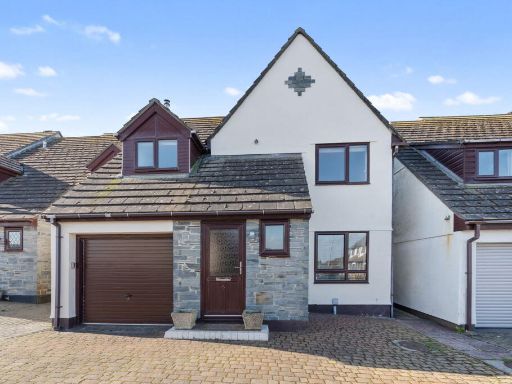 6 bedroom end of terrace house for sale in Padstow, PL28 — £499,000 • 6 bed • 2 bath • 1624 ft²
6 bedroom end of terrace house for sale in Padstow, PL28 — £499,000 • 6 bed • 2 bath • 1624 ft²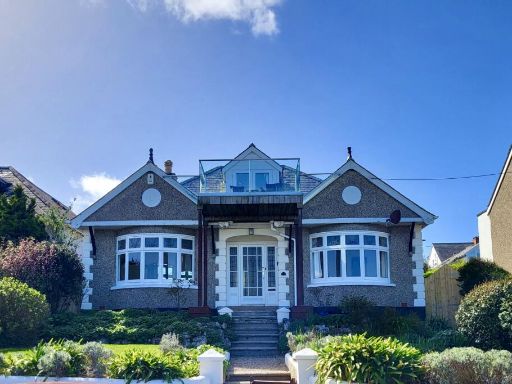 3 bedroom house for sale in Treverbyn Road, Padstow, PL28 — £975,000 • 3 bed • 2 bath • 1425 ft²
3 bedroom house for sale in Treverbyn Road, Padstow, PL28 — £975,000 • 3 bed • 2 bath • 1425 ft²