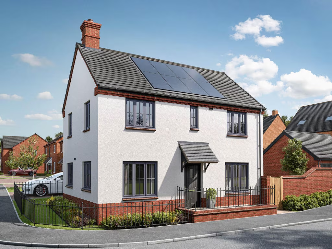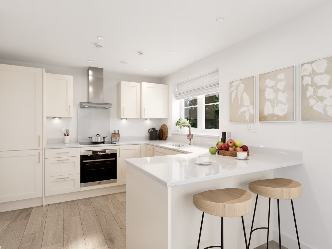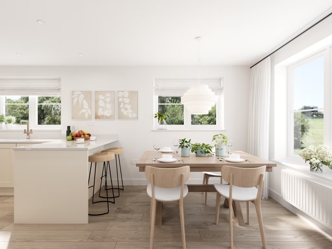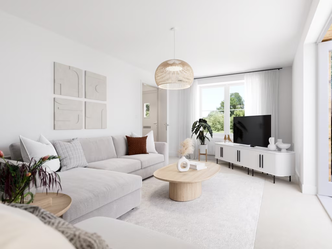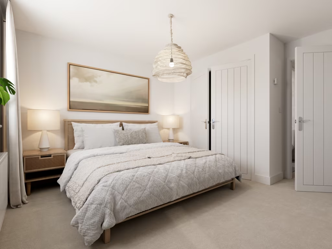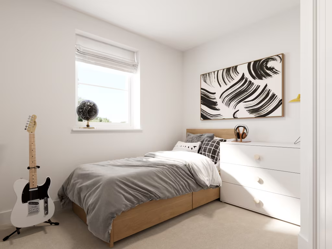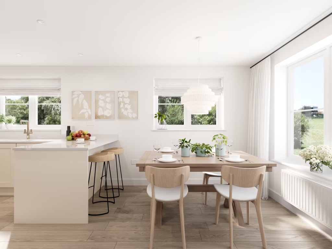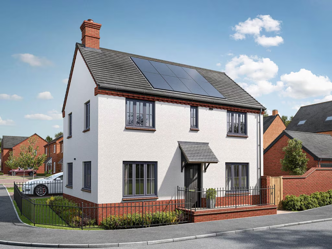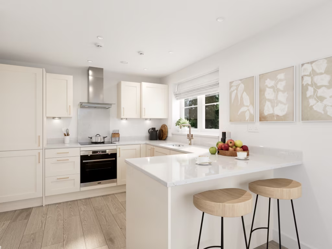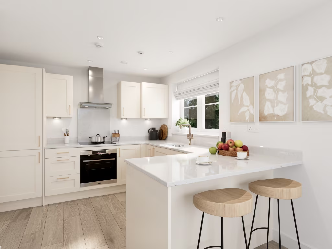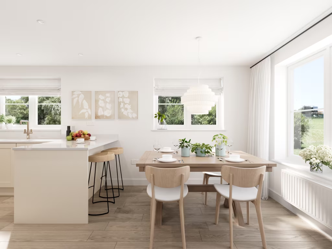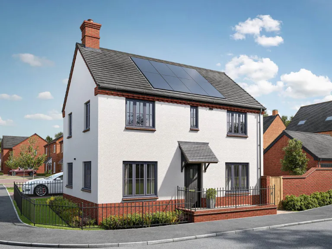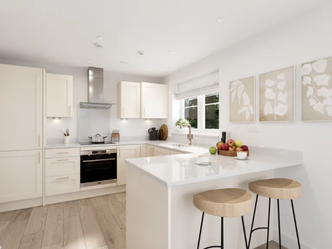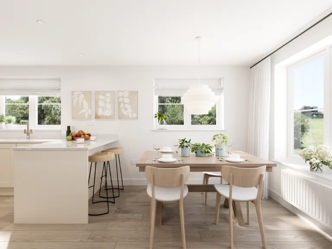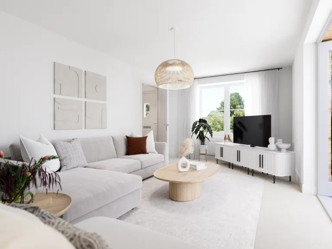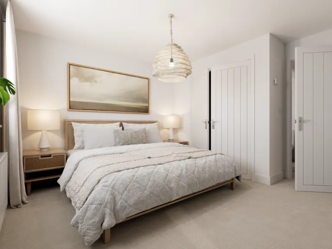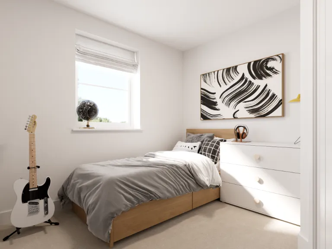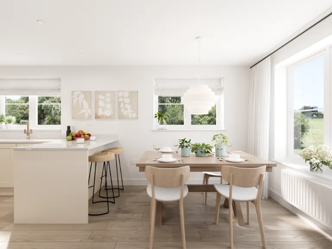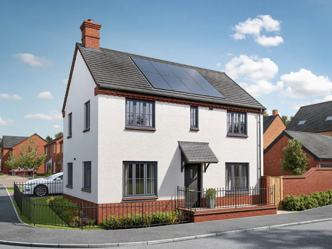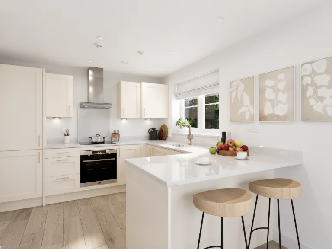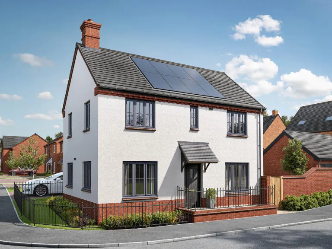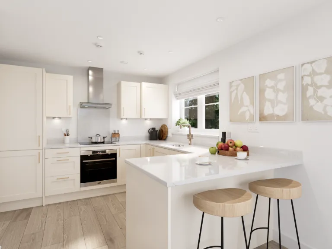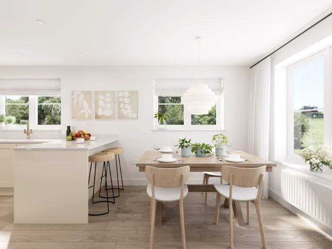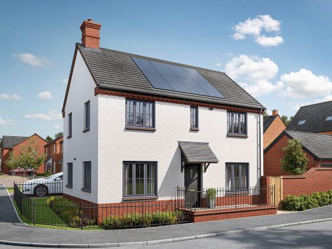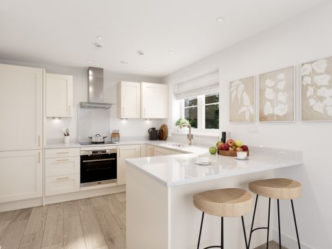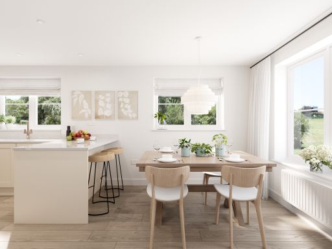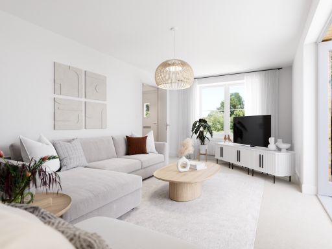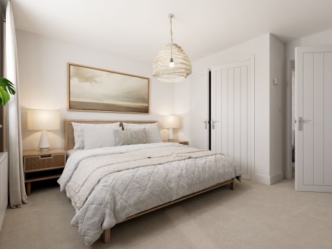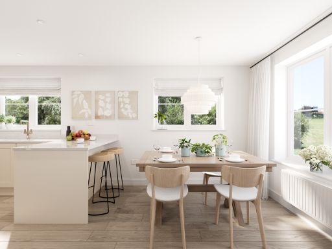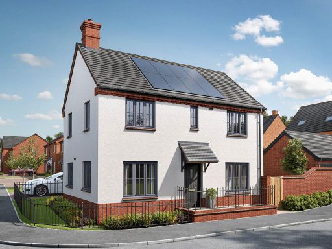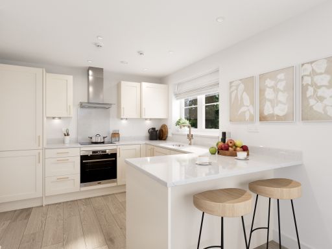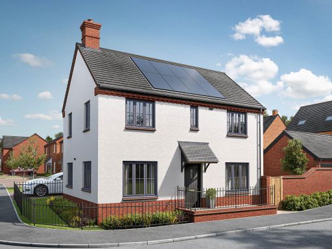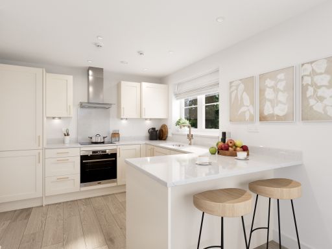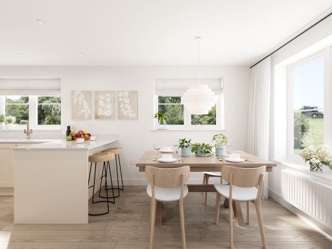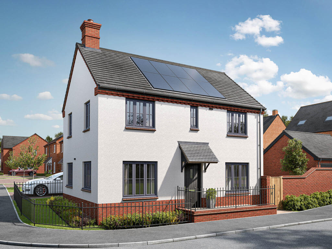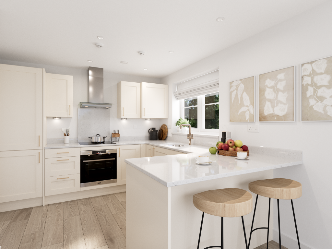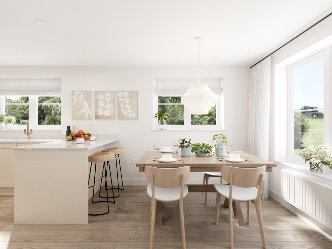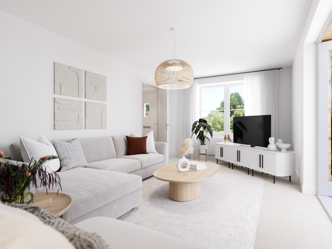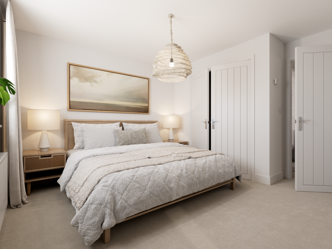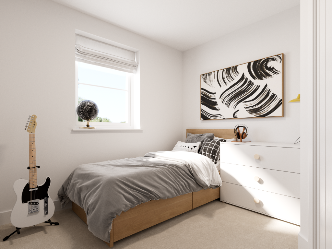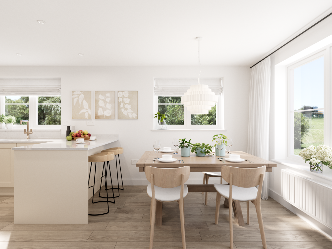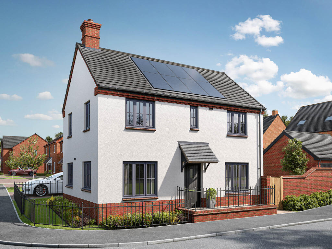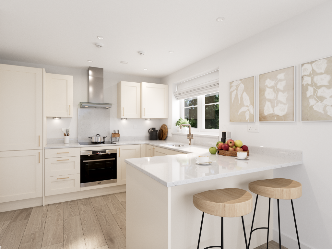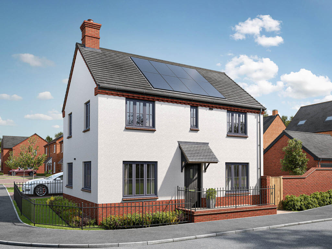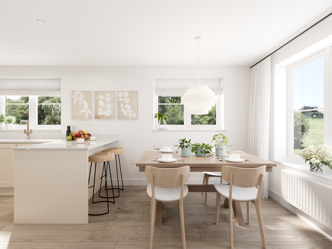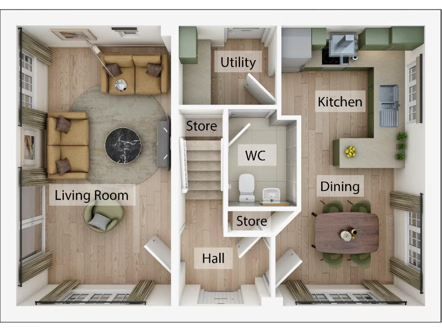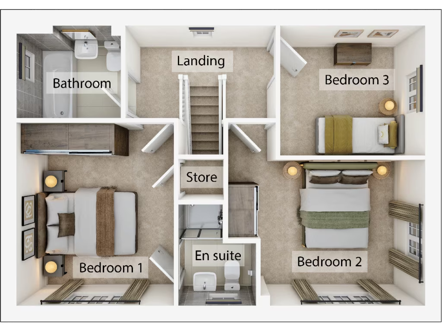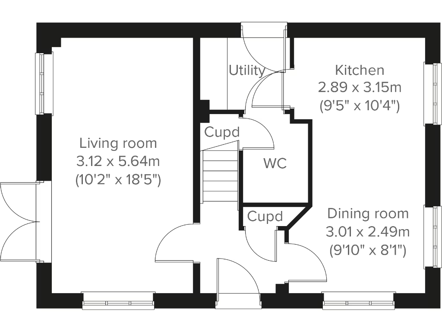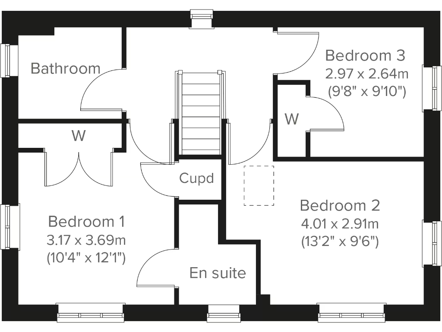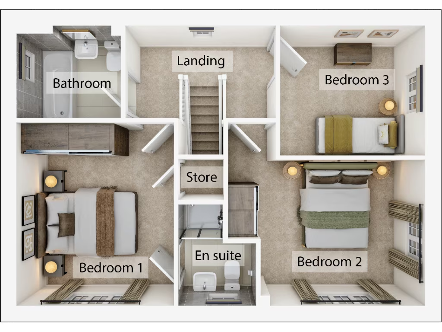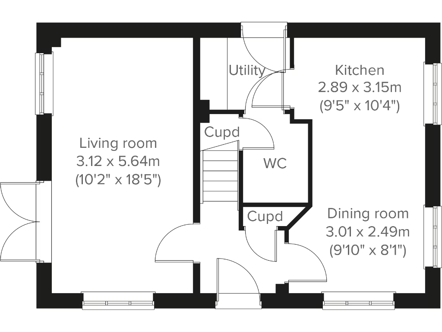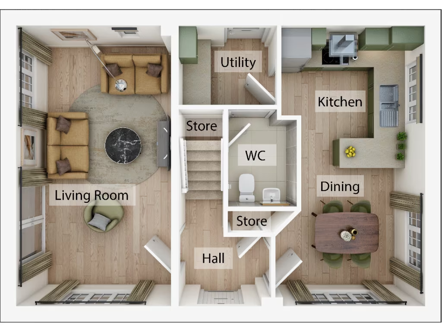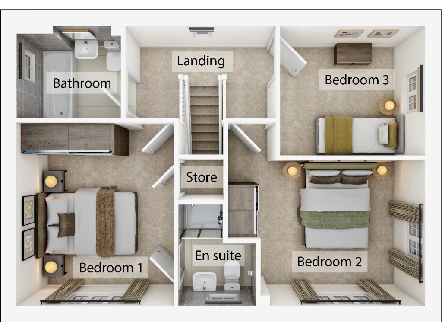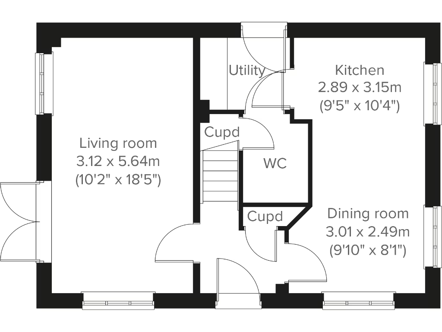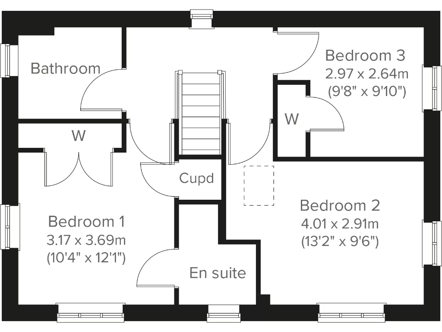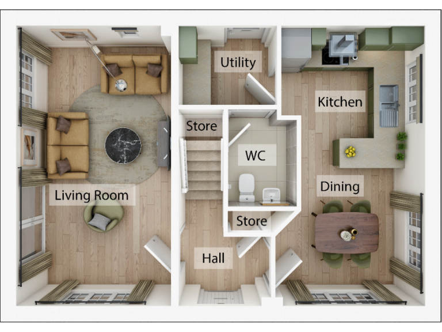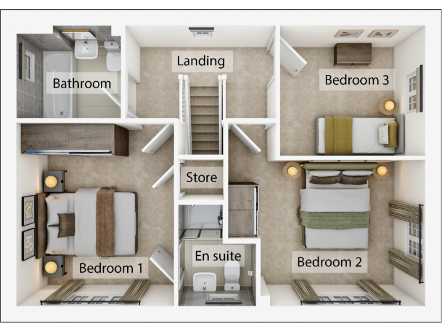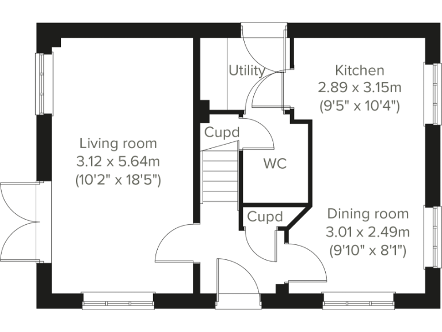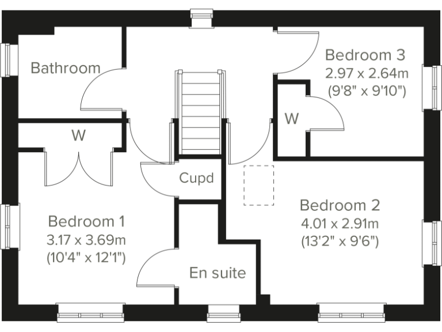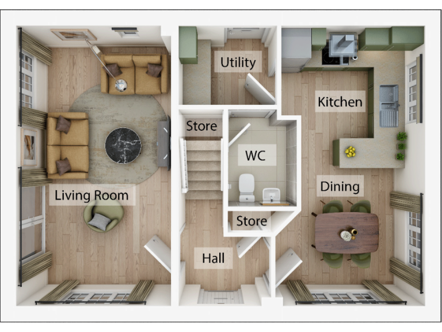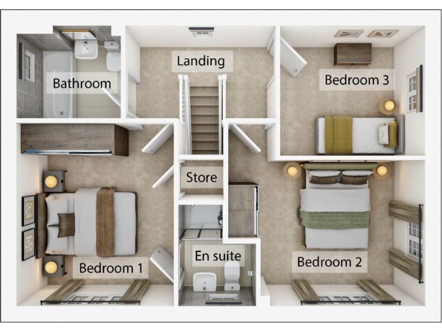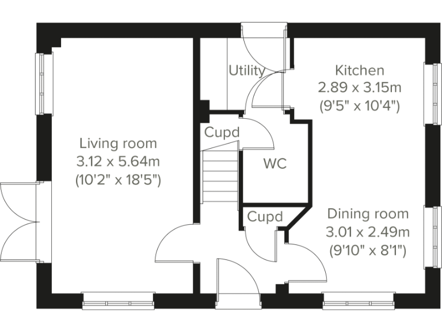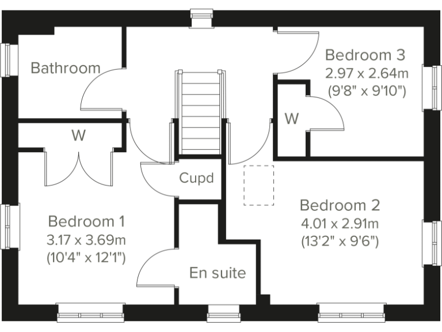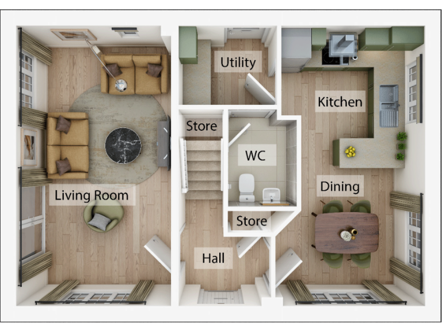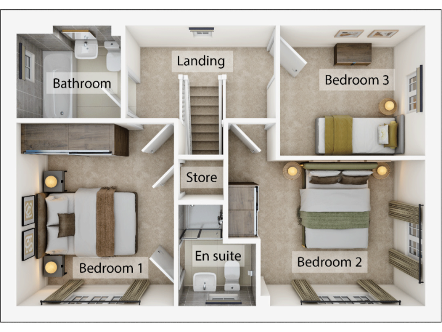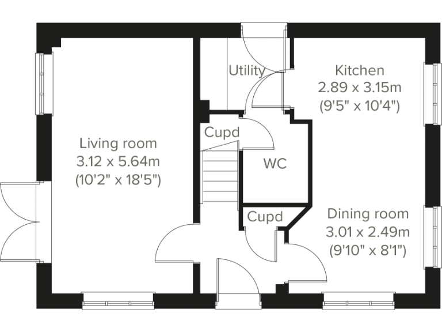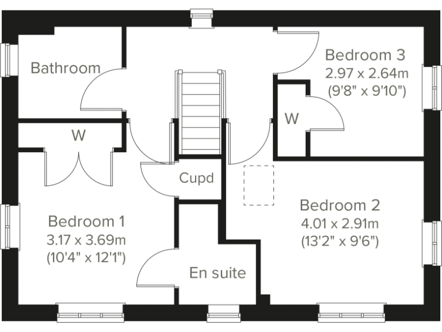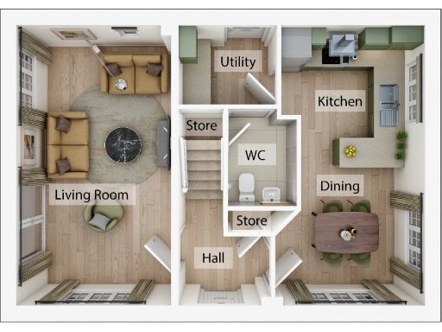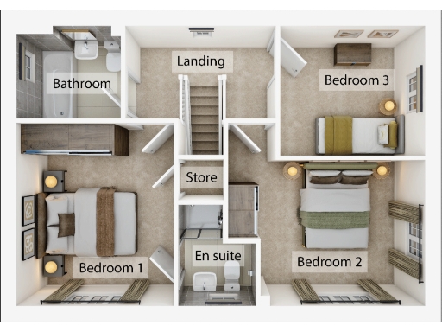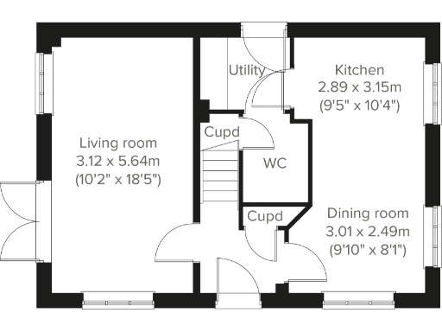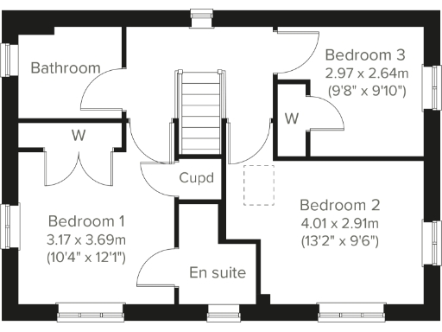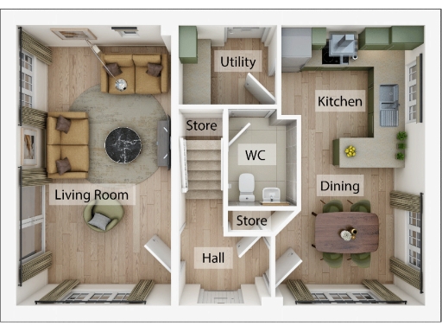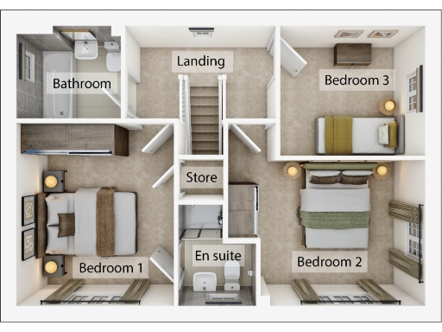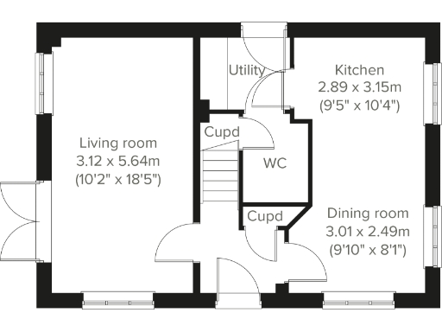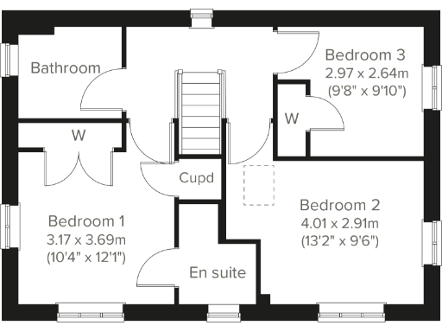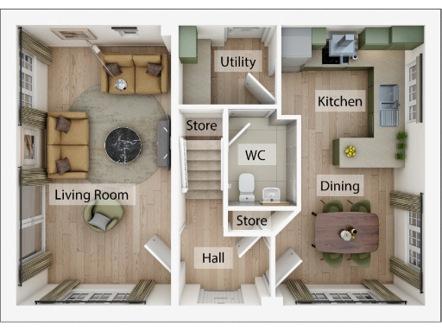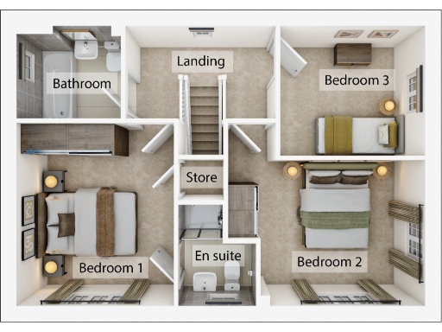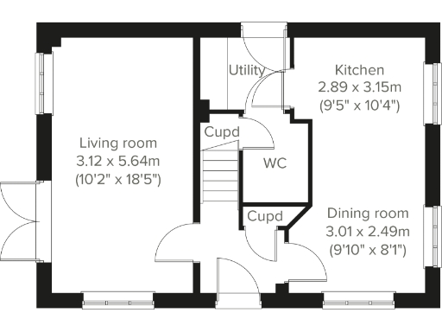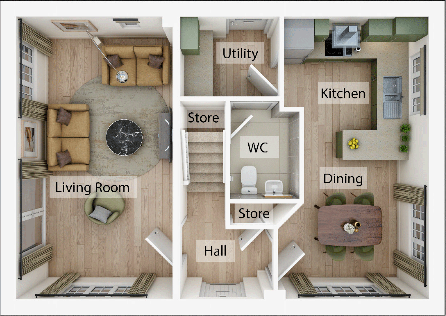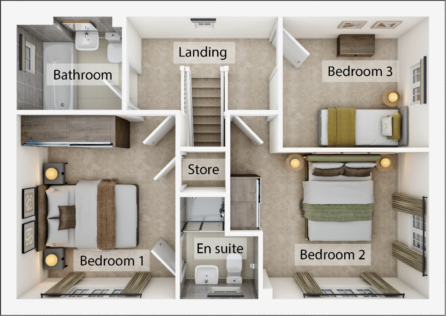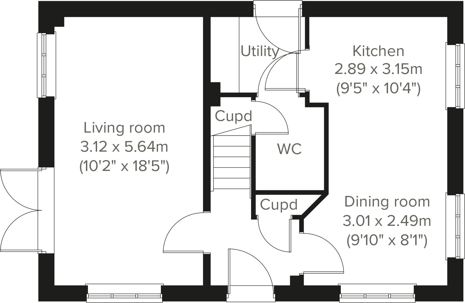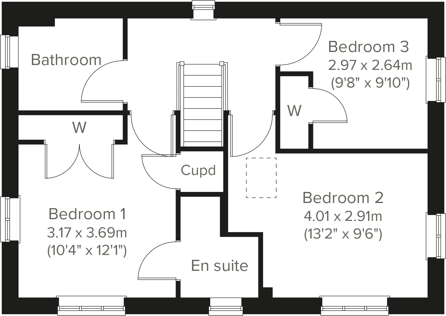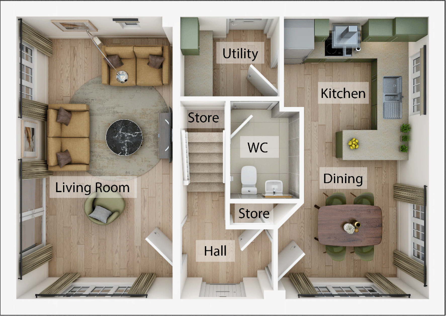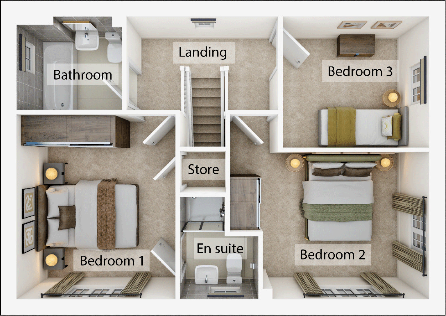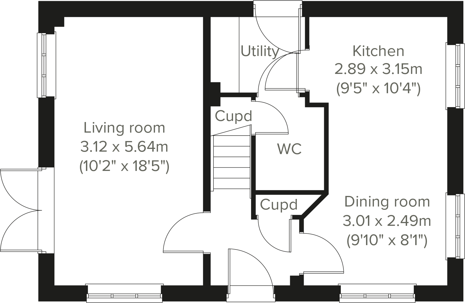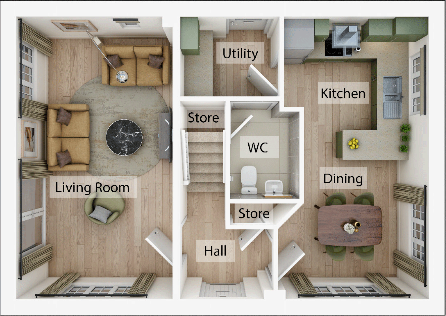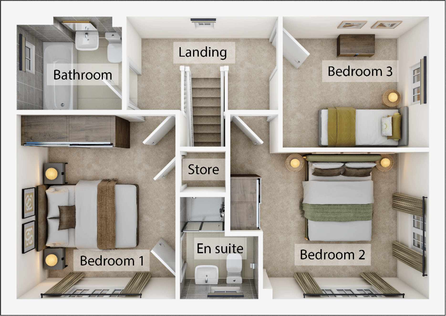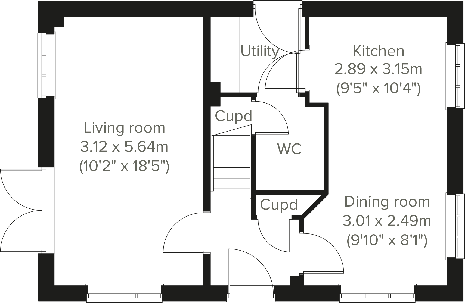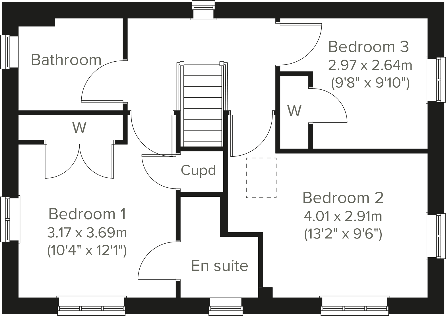Summary - York Way,
Northampton,
Northamptonshire,
NN5 6UX NN5 6UX
3 bed 1 bath Detached
Energy-efficient new build with large garden, garage and en suite ideal for growing households.
New-build detached house with energy-efficient specification and solar panels
Open-plan kitchen/dining plus separate utility and downstairs WC
Spacious living room with French doors to large garden
Principal bedroom with en suite; two further bedrooms upstairs
Overall internal size described as small (approx. 368 sq ft)
Very large private plot but compact internal room proportions
Freehold tenure with single garage and service charge £245 annually
No flooding risk; excellent mobile signal and fast broadband
This new-build detached house sits on a very large plot in a semi-rural pocket of Northampton. The ground floor offers a modern open-plan kitchen/dining area, a spacious living room with French doors to the garden, a utility room and a downstairs WC — practical for family life and entertaining.
Upstairs provides three bedrooms including a principal bedroom with an en suite and additional family bathroom. The home has energy-efficient features and solar panels, helping reduce running costs and appealing to environmentally minded buyers.
Practical considerations: the overall internal size is described as small (total approx. 368 sq ft), so room proportions are compact despite the generous plot. The property is freehold, comes with a single garage and a below-average annual service charge of £245. New-build specification means minimal immediate maintenance, but buyers should confirm exact internal floor area and council tax band with the local authority.
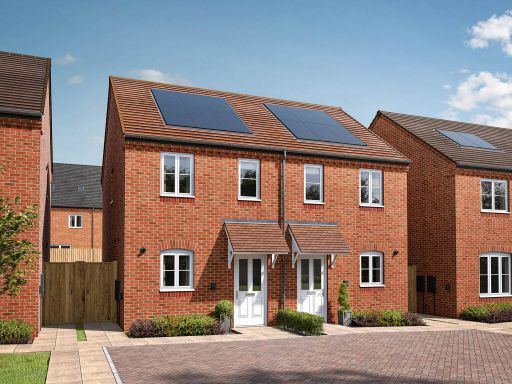 2 bedroom semi-detached house for sale in York Way,
Northampton,
Northamptonshire,
NN5 6UX, NN5 — £279,950 • 2 bed • 1 bath • 979 ft²
2 bedroom semi-detached house for sale in York Way,
Northampton,
Northamptonshire,
NN5 6UX, NN5 — £279,950 • 2 bed • 1 bath • 979 ft²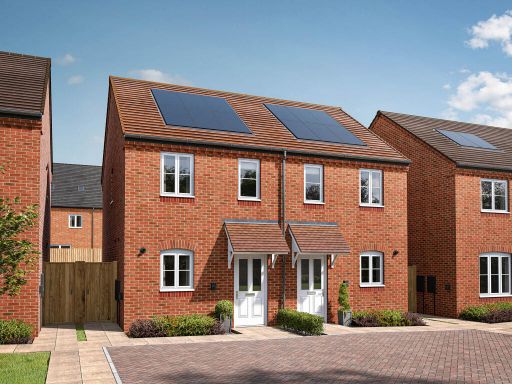 2 bedroom semi-detached house for sale in York Way,
Northampton,
Northamptonshire,
NN5 6UX, NN5 — £279,950 • 2 bed • 1 bath • 979 ft²
2 bedroom semi-detached house for sale in York Way,
Northampton,
Northamptonshire,
NN5 6UX, NN5 — £279,950 • 2 bed • 1 bath • 979 ft²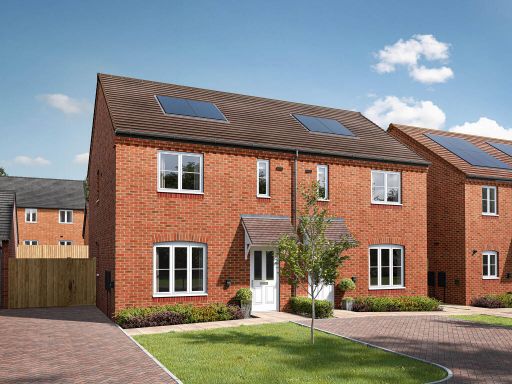 3 bedroom semi-detached house for sale in York Way,
Northampton,
Northamptonshire,
NN5 6UX, NN5 — £324,950 • 3 bed • 1 bath • 600 ft²
3 bedroom semi-detached house for sale in York Way,
Northampton,
Northamptonshire,
NN5 6UX, NN5 — £324,950 • 3 bed • 1 bath • 600 ft²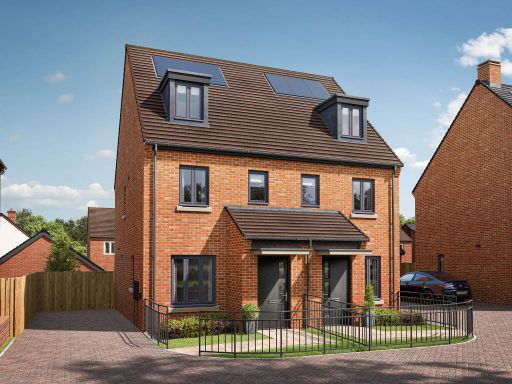 3 bedroom semi-detached house for sale in York Way,
Northampton,
Northamptonshire,
NN5 6UX, NN5 — £324,950 • 3 bed • 1 bath • 653 ft²
3 bedroom semi-detached house for sale in York Way,
Northampton,
Northamptonshire,
NN5 6UX, NN5 — £324,950 • 3 bed • 1 bath • 653 ft²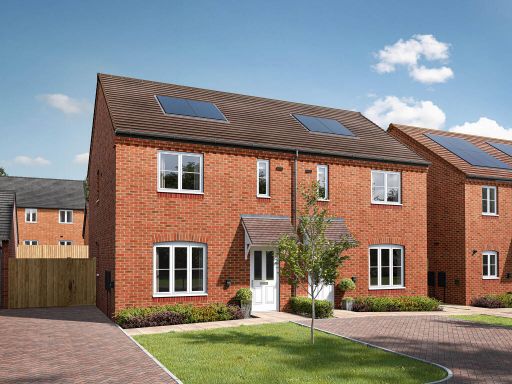 3 bedroom semi-detached house for sale in York Way,
Northampton,
Northamptonshire,
NN5 6UX, NN5 — £324,950 • 3 bed • 1 bath • 600 ft²
3 bedroom semi-detached house for sale in York Way,
Northampton,
Northamptonshire,
NN5 6UX, NN5 — £324,950 • 3 bed • 1 bath • 600 ft²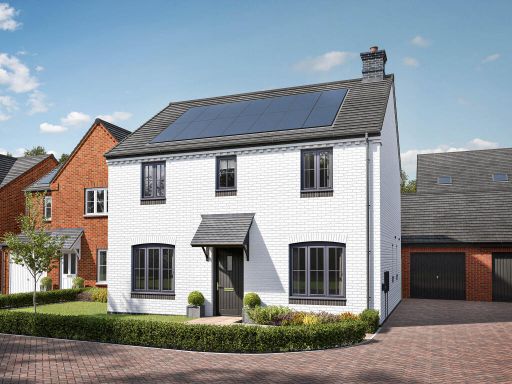 4 bedroom detached house for sale in York Way,
Northampton,
Northamptonshire,
NN5 6UX, NN5 — £469,950 • 4 bed • 1 bath • 905 ft²
4 bedroom detached house for sale in York Way,
Northampton,
Northamptonshire,
NN5 6UX, NN5 — £469,950 • 4 bed • 1 bath • 905 ft²