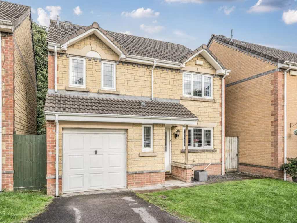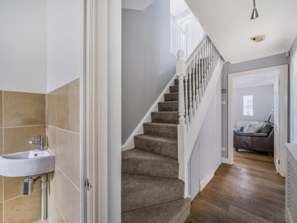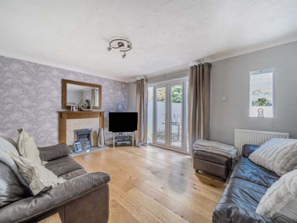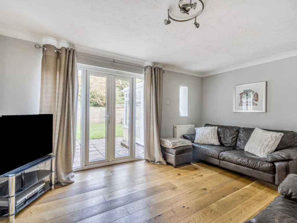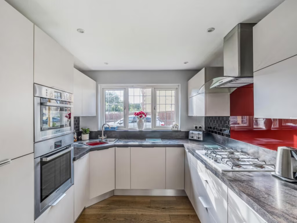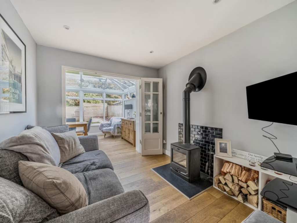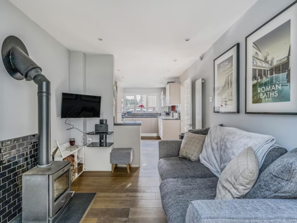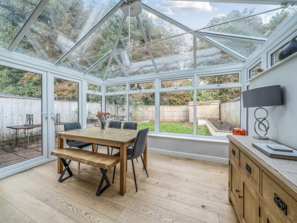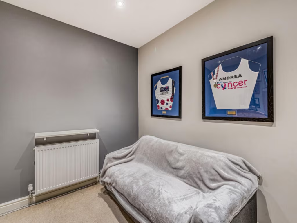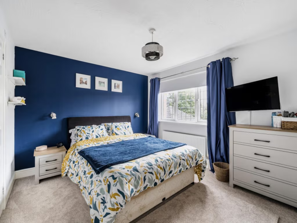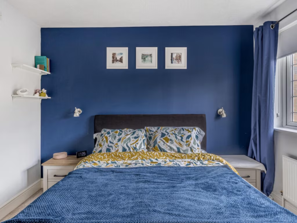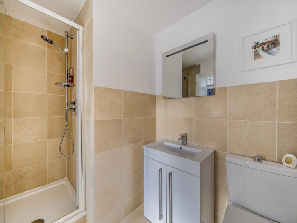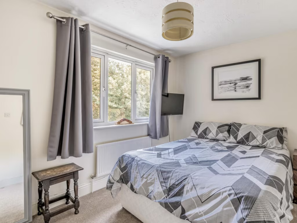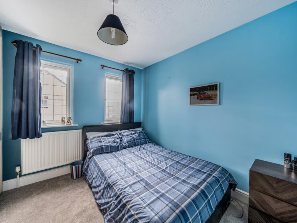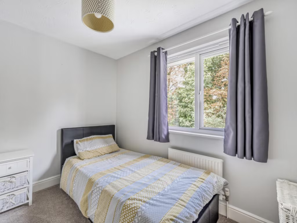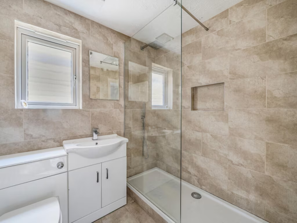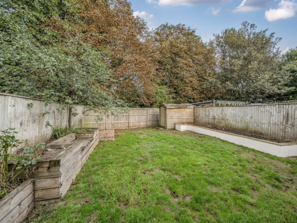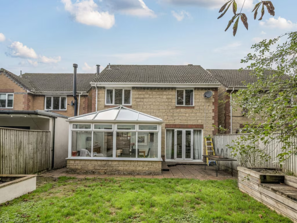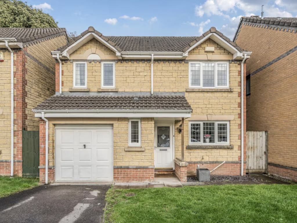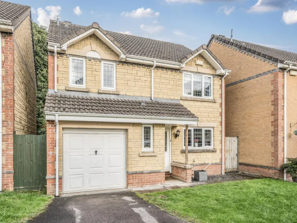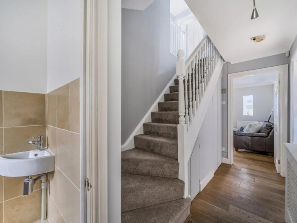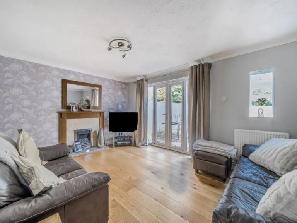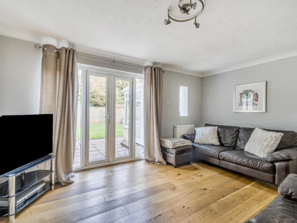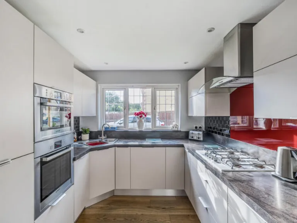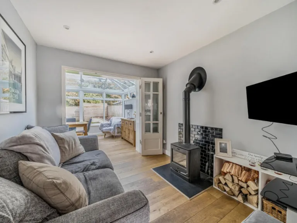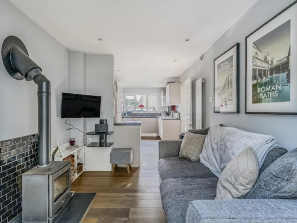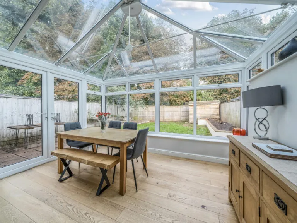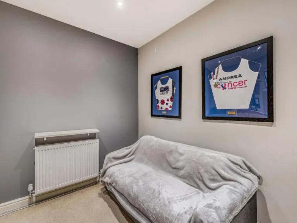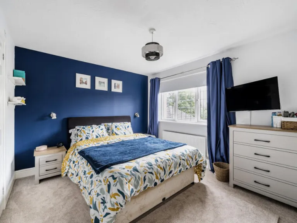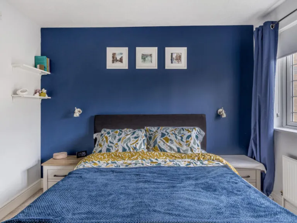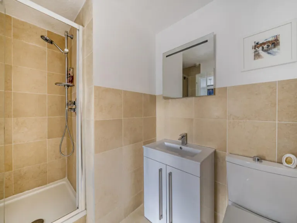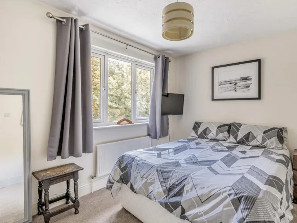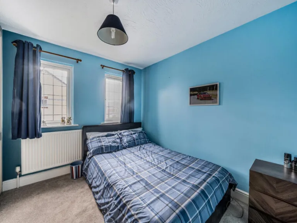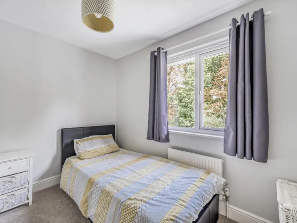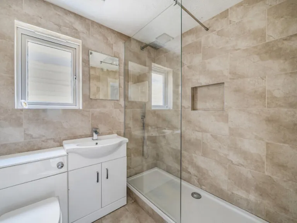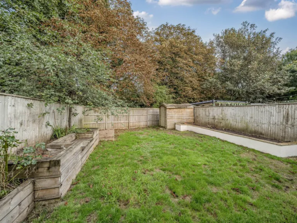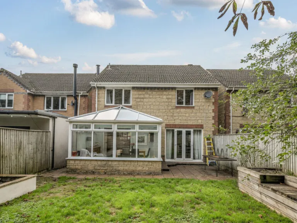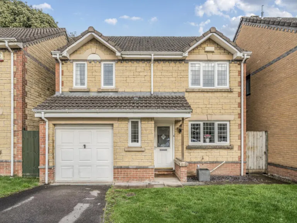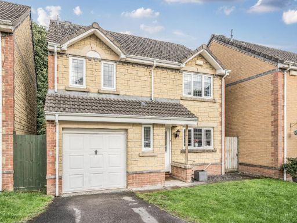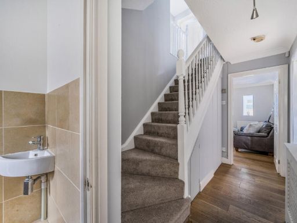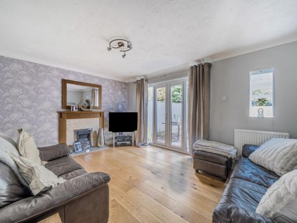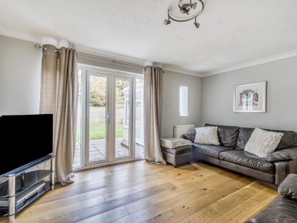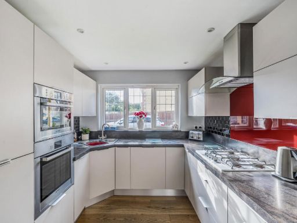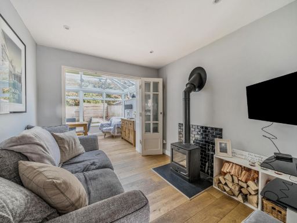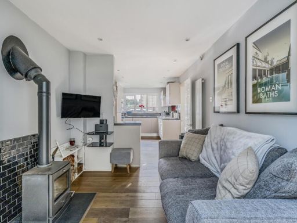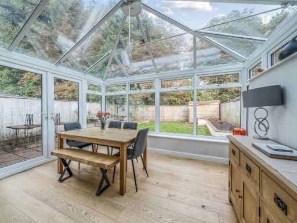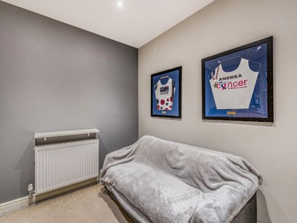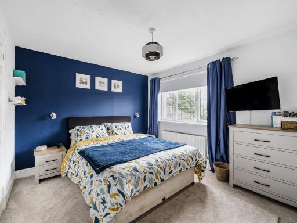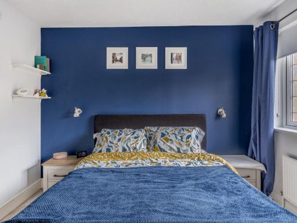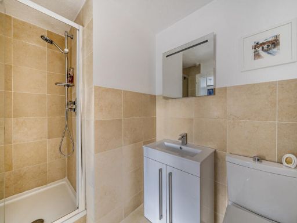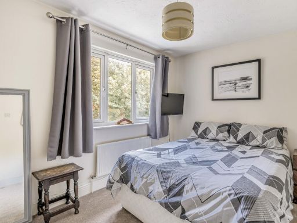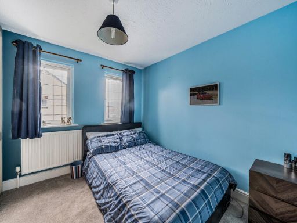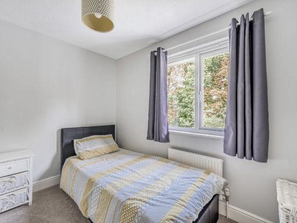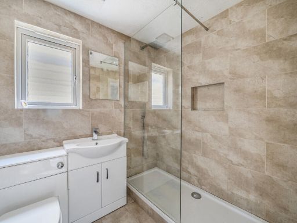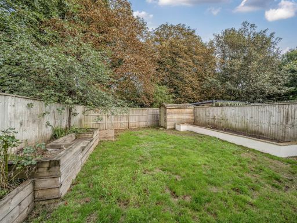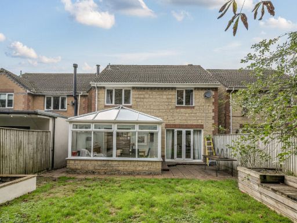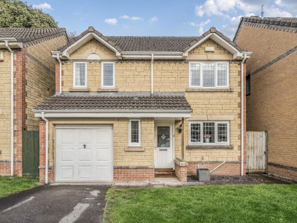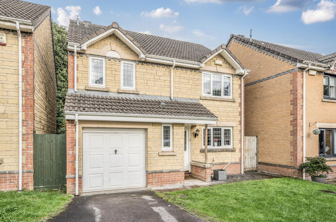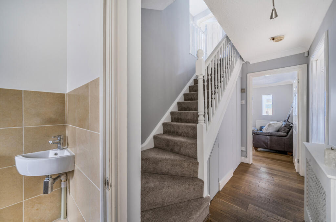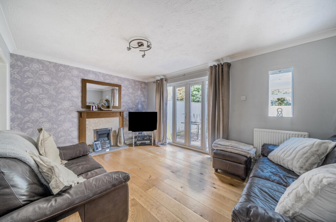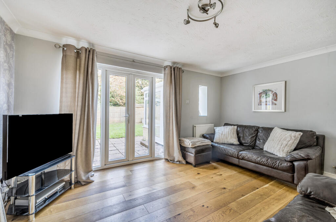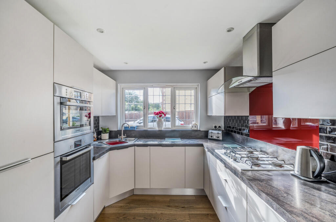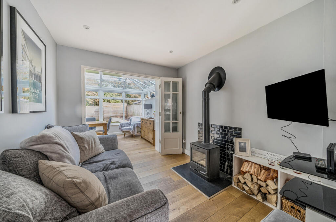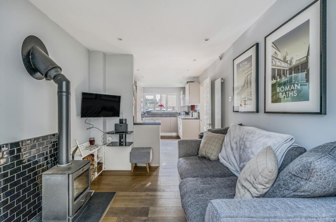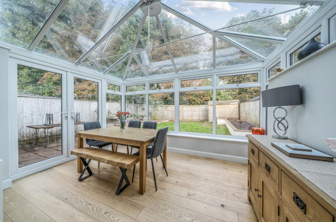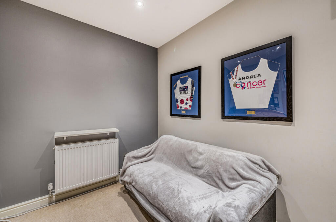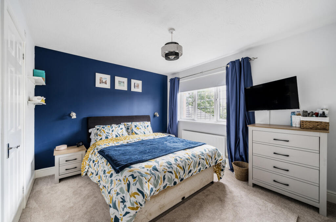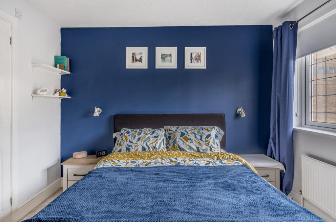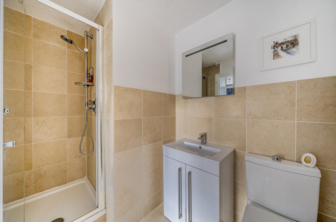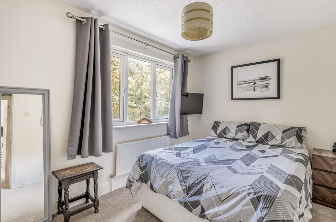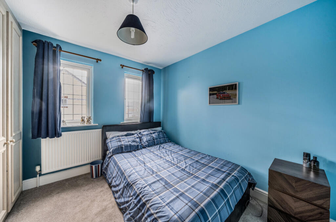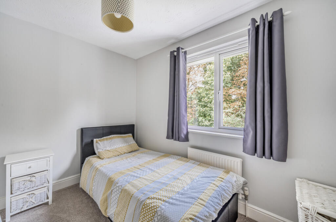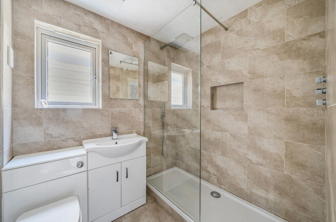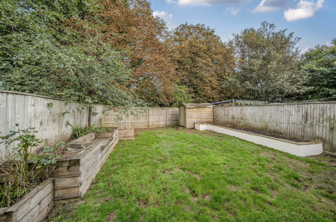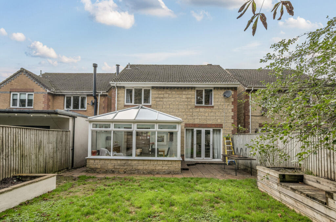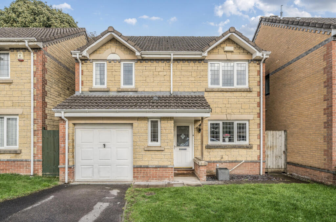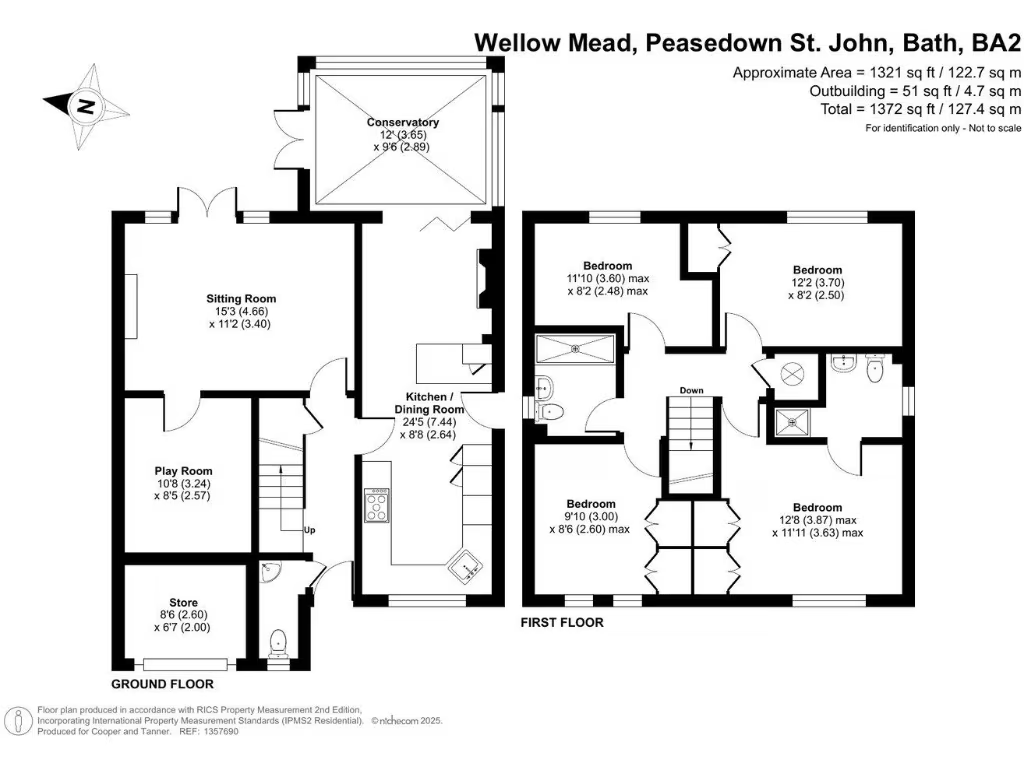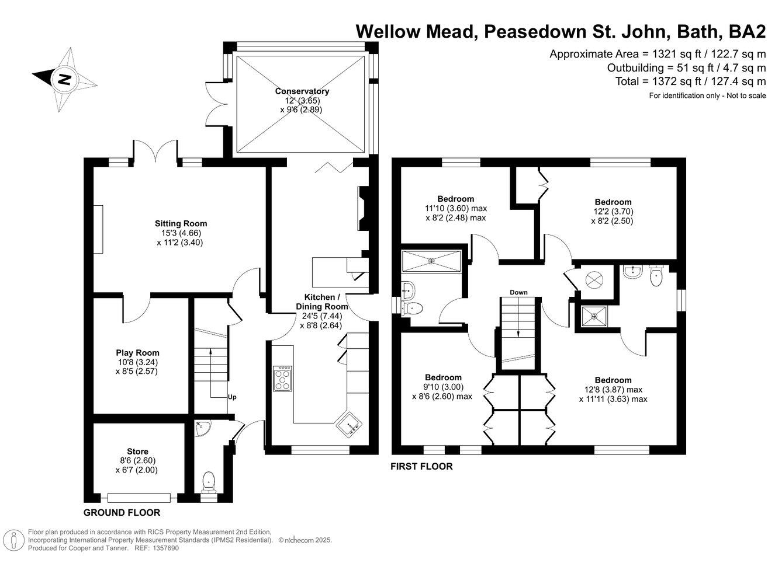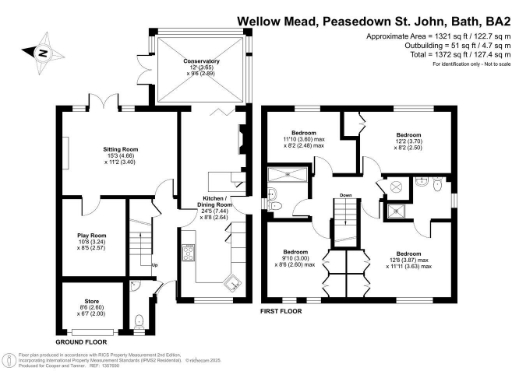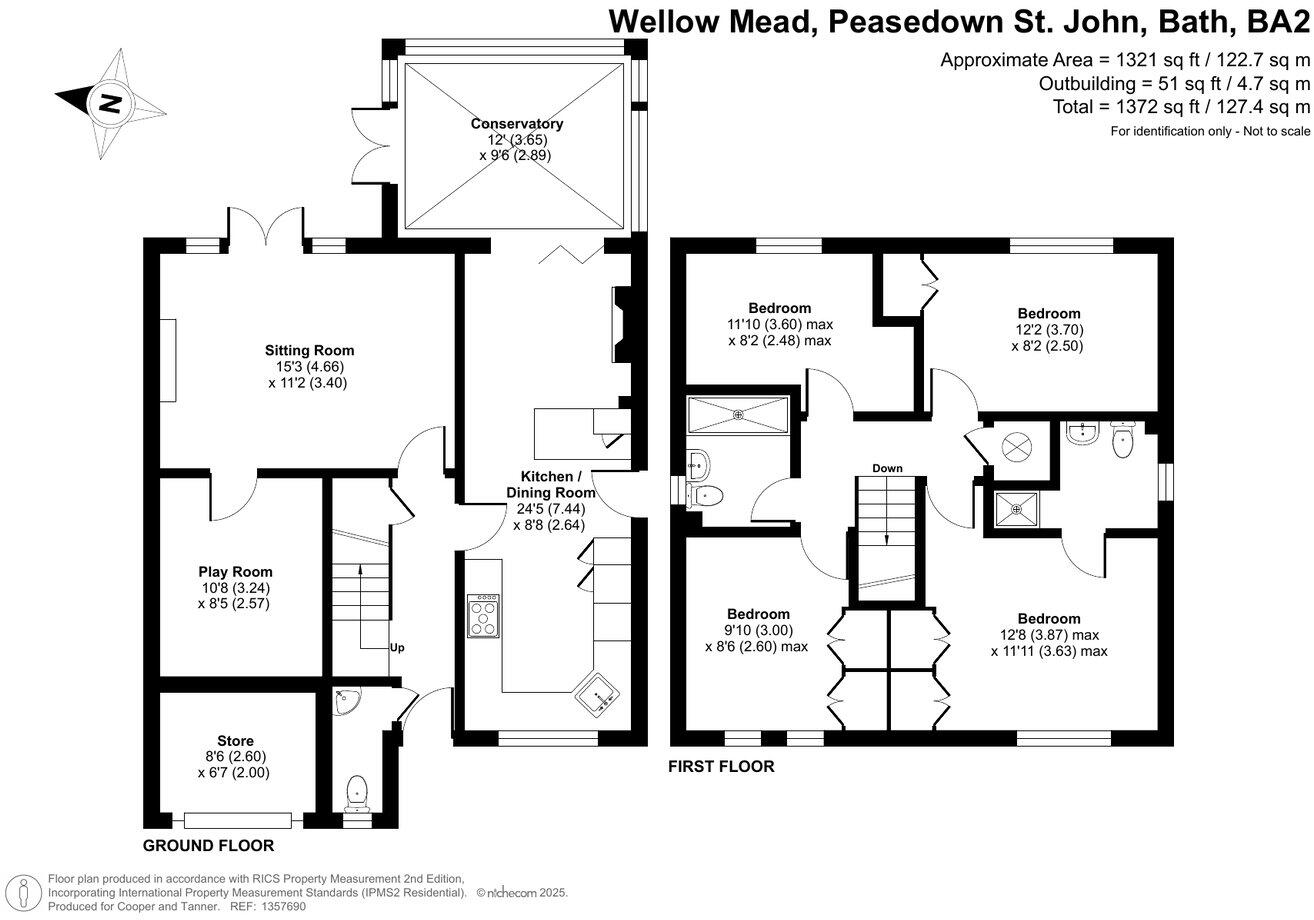Summary - 62 WELLOW MEAD PEASEDOWN ST JOHN BATH BA2 8SB
4 bed 2 bath Detached
Well-presented four-bed family house in a quiet cul-de-sac, minutes from Bath..
Four bedrooms, one with en-suite shower room
Conservatory overlooking enclosed rear garden
Driveway plus small integral garage (limited size)
Open-plan kitchen/diner and separate sitting room
Total approx 1,321 sq ft; flexible family layout
Built 1983–1990; cavity-filled walls, mains gas heating
Fast broadband; very low local crime and Good schools
Council tax above average; some scope for modernisation
Set in a quiet cul-de-sac in Peasedown St John, this four-bedroom detached house offers practical family living with easy access to Bath. The ground floor features a sitting room, open-plan kitchen/diner and a conservatory that overlooks an enclosed rear garden — useful for children and pets. A small integral garage and driveway provide off-street parking.
Upstairs are four bedrooms, one with an en-suite shower room, plus a family shower room. The home is presented in modern, neutral finishes and totals approximately 1,321 sq ft, offering flexible space for family life or home working. Broadband speeds are reported as fast and the local area is described as comfortable suburbia with very low crime.
The property is freehold, built in the 1980s with cavity-filled walls and mains gas central heating to radiators. Flood risk is nil and the plot is described as a decent suburban size, making the garden private and manageable. Local schools are rated Good, and Bath is a short drive away for commuting and amenities.
Buyers should note the integral garage is small and more of a single car/store area than a full garage. The house is well-presented but offers scope for kitchen or bathroom modernisation if a buyer prefers a different specification. Council tax is above average for the area.
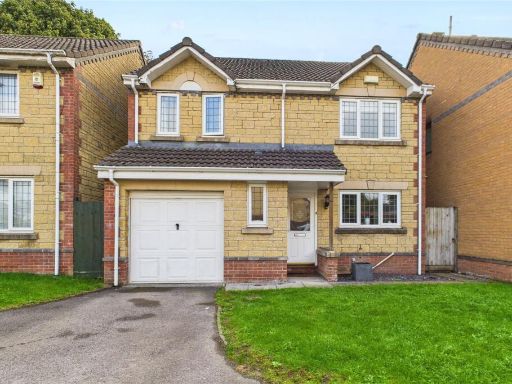 4 bedroom detached house for sale in Wellow Mead, Peasedown St. John, Bath, Somerset, BA2 — £430,000 • 4 bed • 2 bath • 1257 ft²
4 bedroom detached house for sale in Wellow Mead, Peasedown St. John, Bath, Somerset, BA2 — £430,000 • 4 bed • 2 bath • 1257 ft²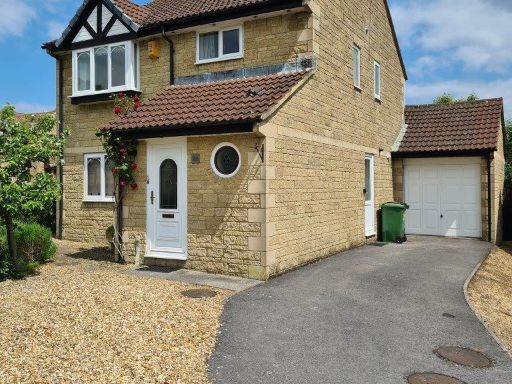 4 bedroom detached house for sale in Wellow Mead, Peasedown St. John, Bath, BA2 — £430,000 • 4 bed • 1 bath • 1302 ft²
4 bedroom detached house for sale in Wellow Mead, Peasedown St. John, Bath, BA2 — £430,000 • 4 bed • 1 bath • 1302 ft²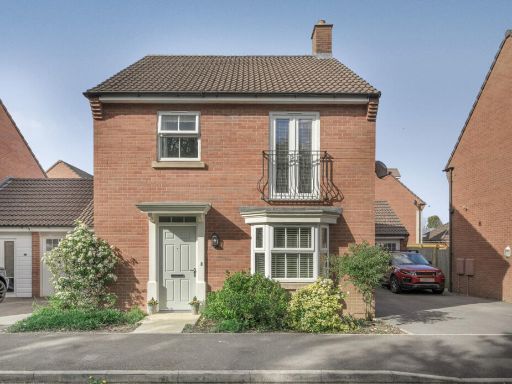 4 bedroom link detached house for sale in Jubilee Road, Peasedown St. John, Bath, Somerset, BA2 — £389,950 • 4 bed • 2 bath • 1256 ft²
4 bedroom link detached house for sale in Jubilee Road, Peasedown St. John, Bath, Somerset, BA2 — £389,950 • 4 bed • 2 bath • 1256 ft²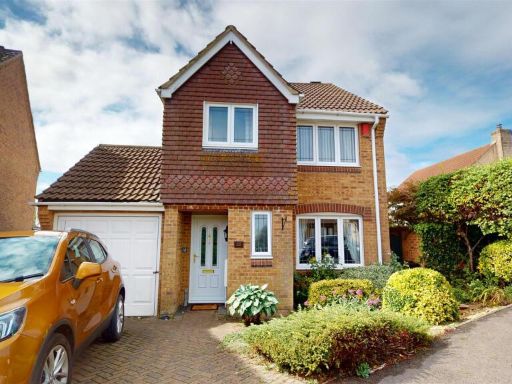 3 bedroom detached house for sale in Underleaf Way, Peasedown St. John, Bath, BA2 — £365,000 • 3 bed • 3 bath • 1119 ft²
3 bedroom detached house for sale in Underleaf Way, Peasedown St. John, Bath, BA2 — £365,000 • 3 bed • 3 bath • 1119 ft²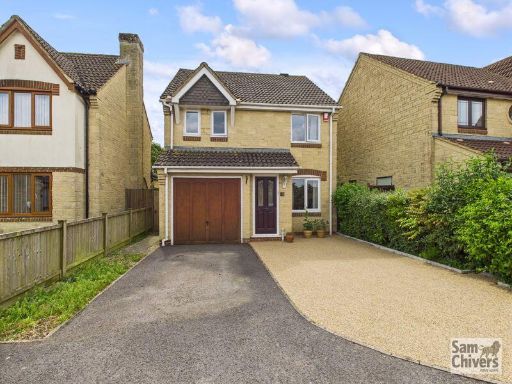 3 bedroom detached house for sale in Heritage Close, Peasedown St John, BA2 — £359,950 • 3 bed • 2 bath • 935 ft²
3 bedroom detached house for sale in Heritage Close, Peasedown St John, BA2 — £359,950 • 3 bed • 2 bath • 935 ft²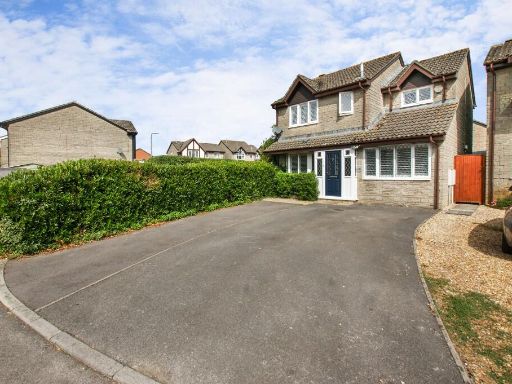 3 bedroom detached house for sale in Frenchfield Road, BA2 — £375,000 • 3 bed • 2 bath • 1100 ft²
3 bedroom detached house for sale in Frenchfield Road, BA2 — £375,000 • 3 bed • 2 bath • 1100 ft²