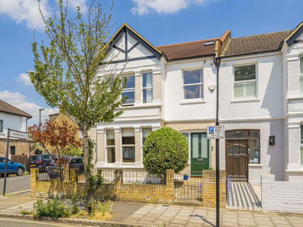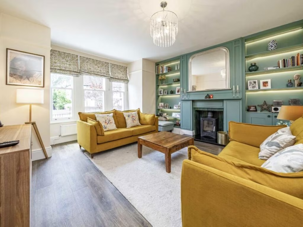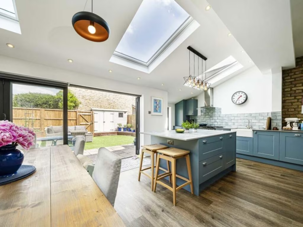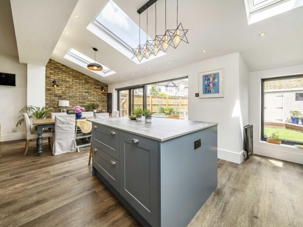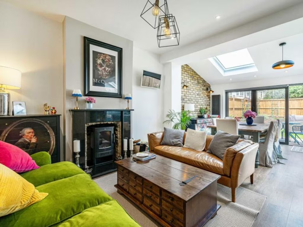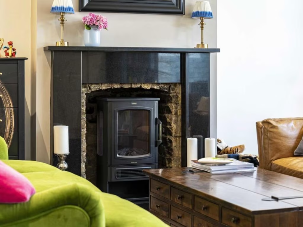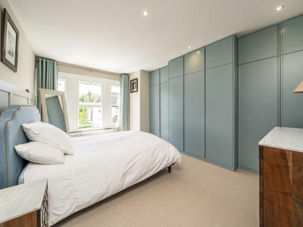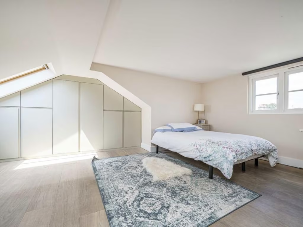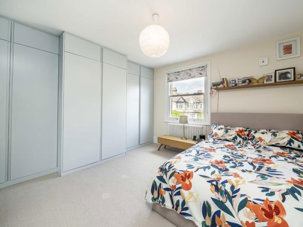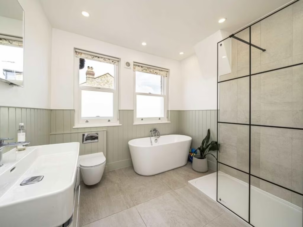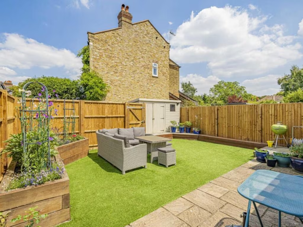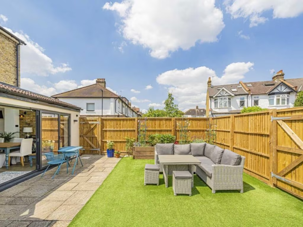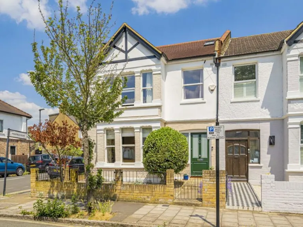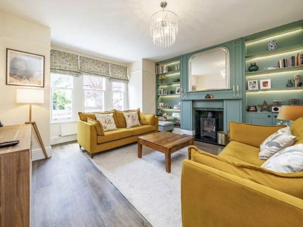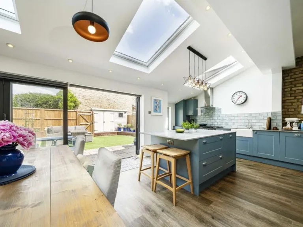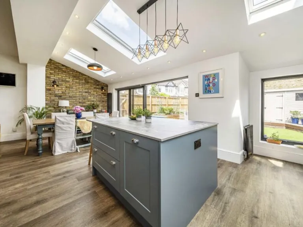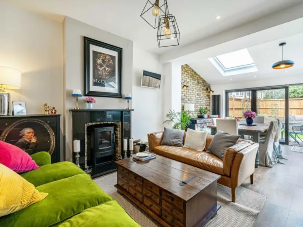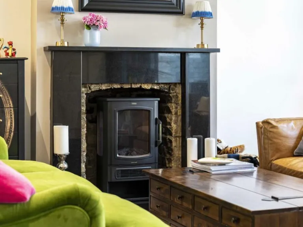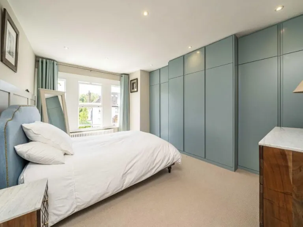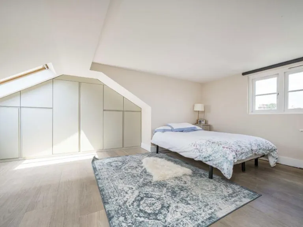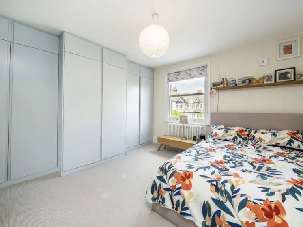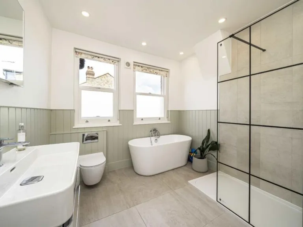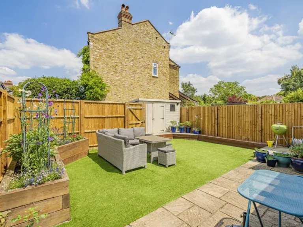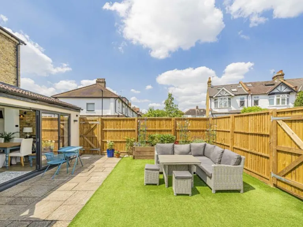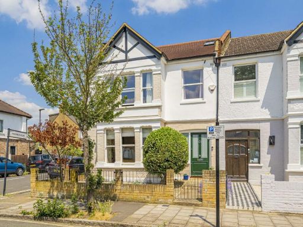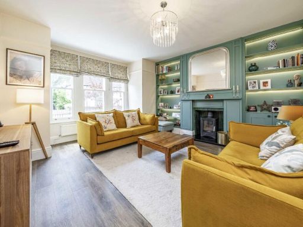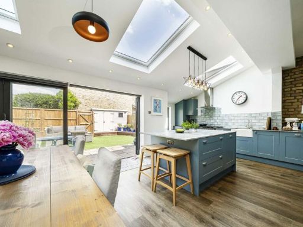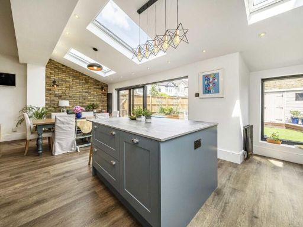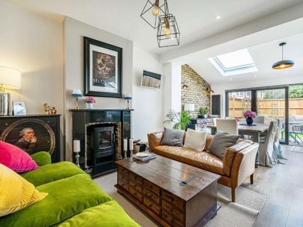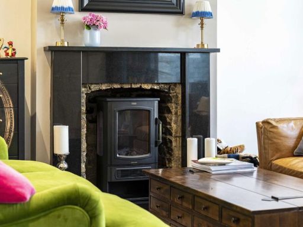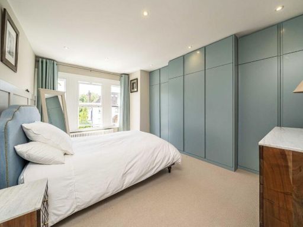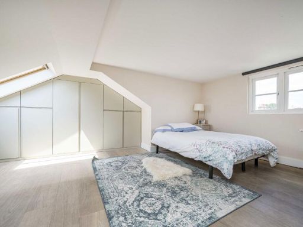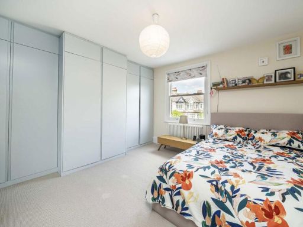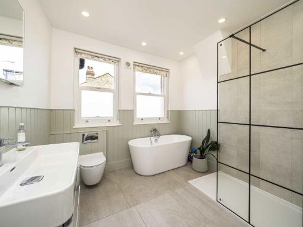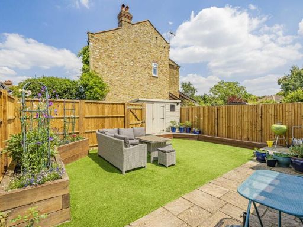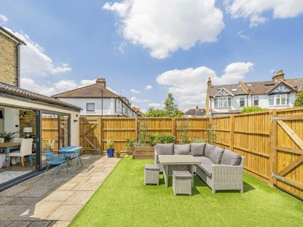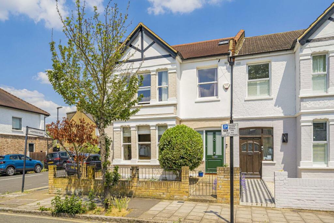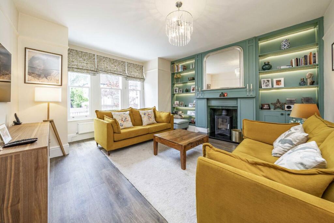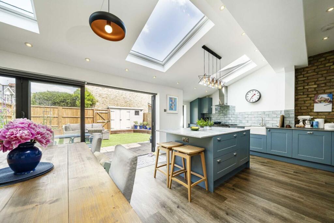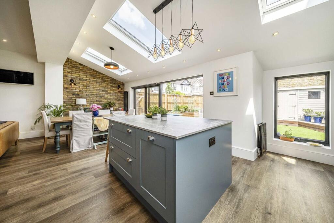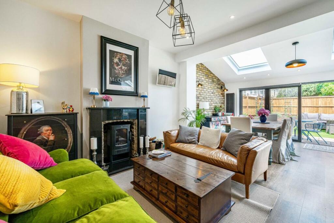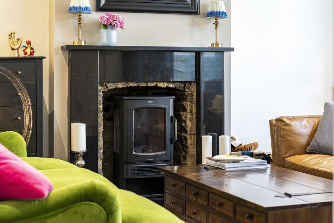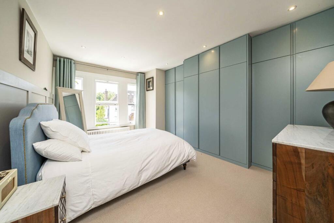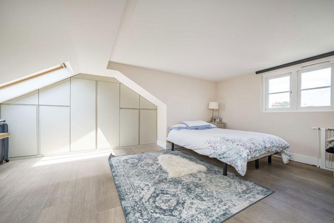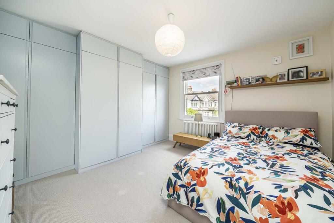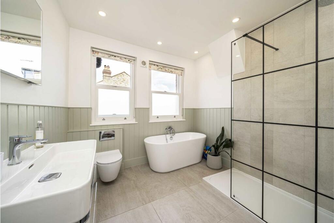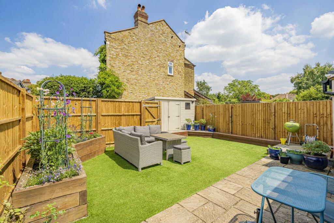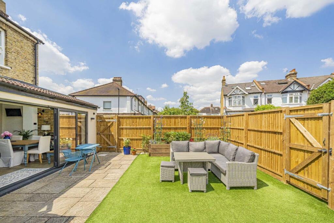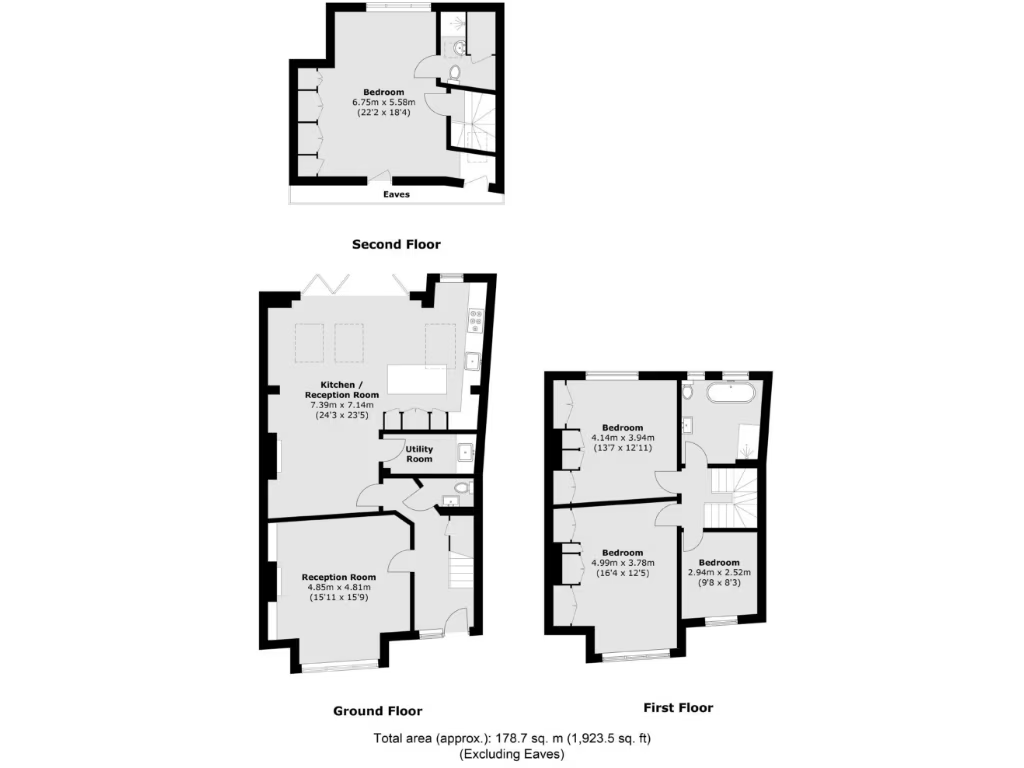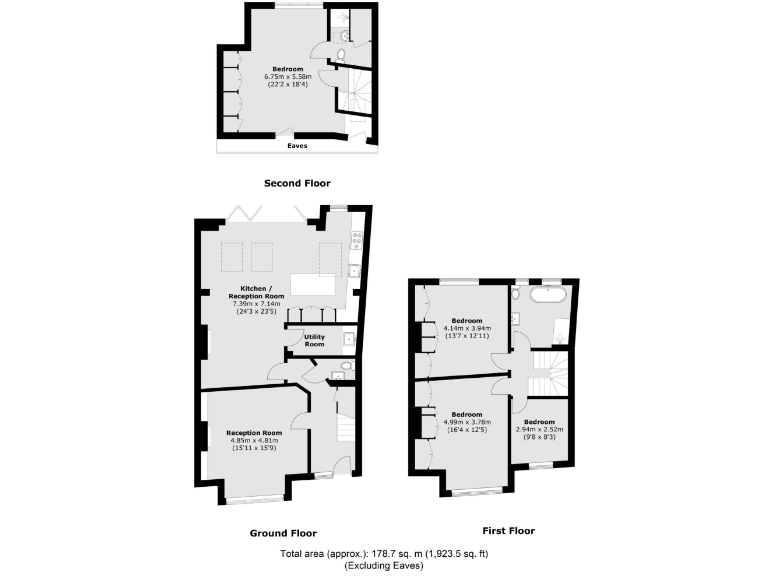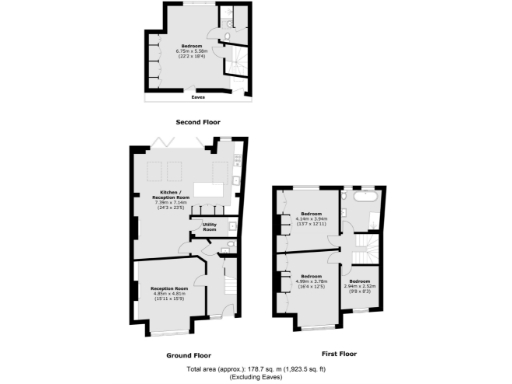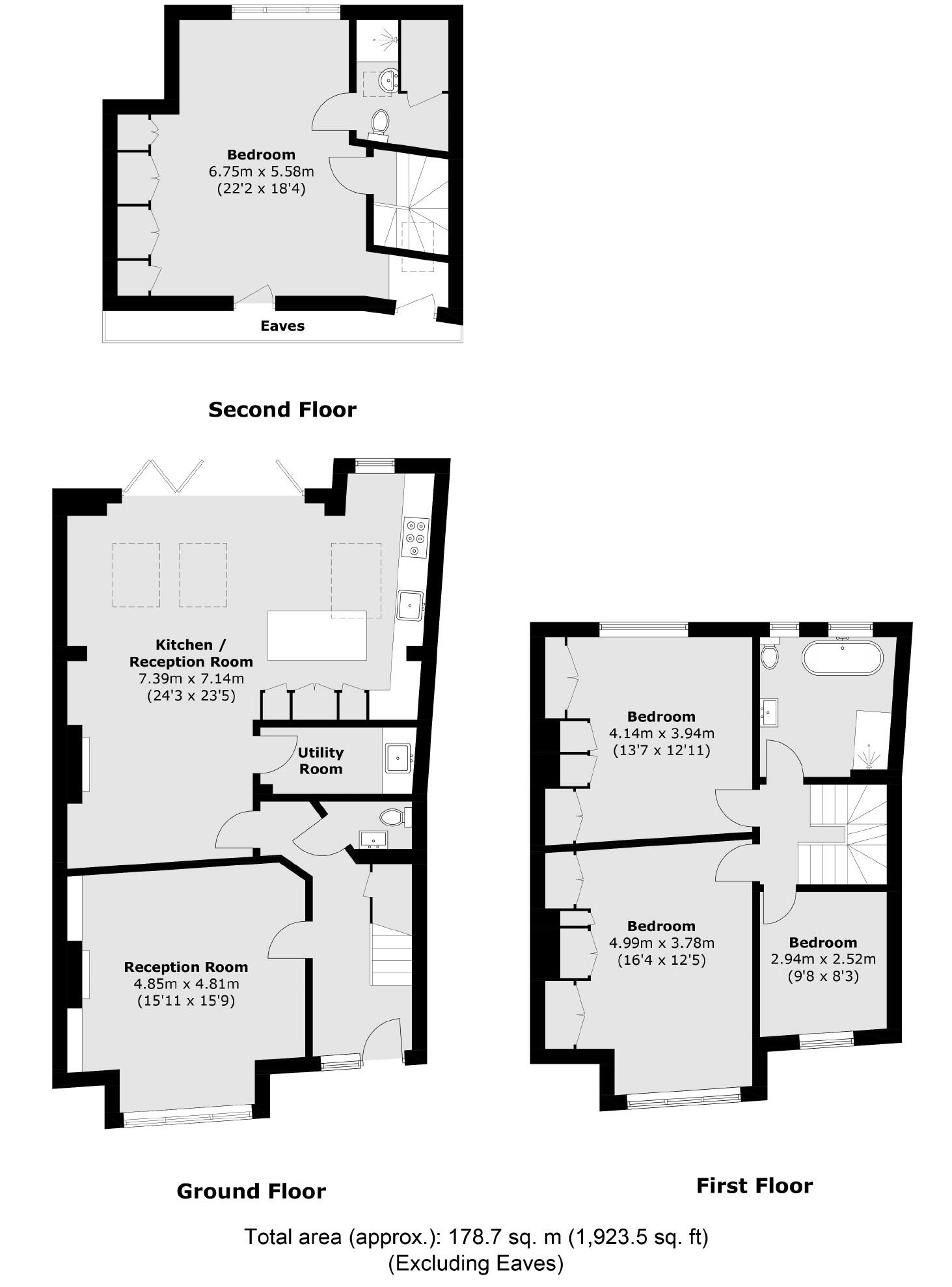Summary - 27 RIDGEWAY ROAD ISLEWORTH TW7 5LB
4 bed 2 bath House
Renovated four-bedroom Edwardian with garden, parking and excellent transport links..
Edwardian end-of-terrace with retained period features
Extensively newly renovated throughout, move-in ready
Four bedrooms including loft principal with en suite
Open-plan eat-in kitchen with bi-folds to private garden
Off-street parking; freehold tenure
Solid brick walls — insulation assumed absent
Small plot size relative to house footprint
Council Tax Band F — higher running costs
This attractive end-of-terrace Edwardian house has been extensively renovated while retaining period character, making it ready for family life from day one. The layout spans three floors and includes a large loft principal bedroom with en suite, three further bedrooms, two modern bathrooms and a bright bay-fronted reception room. An open-plan eat-in kitchen with bi-folding doors opens onto a private garden, ideal for family entertaining and day-to-day living.
Practical features include off-street parking, mains gas central heating with boiler and radiators, double glazing and fast broadband/mobile connectivity—useful for working from home and modern family routines. The property is freehold and located on a tree-lined residential road in Isleworth, within walking distance of Isleworth station and Osterley tube, and close to well-rated primary and secondary schools.
A few factual points to note: the building is solid-brick as constructed (insulation status assumed absent), the plot is relatively small for the house’s overall footprint, and Council Tax is Band F (expensive). These do not detract from the home’s strong family appeal, but they are practical considerations for heating costs, future upgrade scope, and outdoor space expectations.
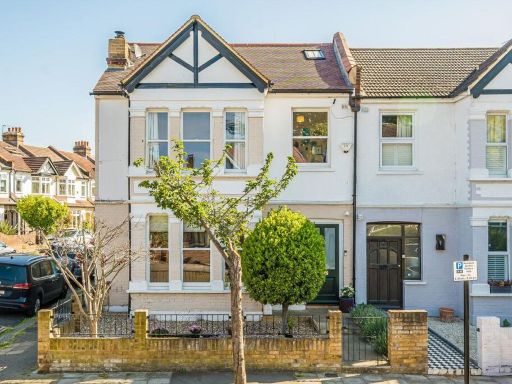 4 bedroom semi-detached house for sale in Ridgeway Road, Isleworth, TW7 — £1,045,000 • 4 bed • 2 bath • 1927 ft²
4 bedroom semi-detached house for sale in Ridgeway Road, Isleworth, TW7 — £1,045,000 • 4 bed • 2 bath • 1927 ft²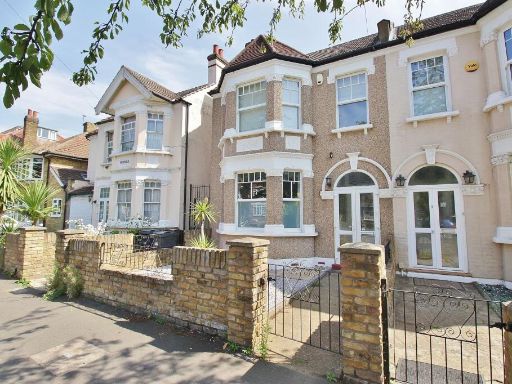 4 bedroom semi-detached house for sale in Witham Road, Isleworth, TW7 — £900,000 • 4 bed • 2 bath • 1798 ft²
4 bedroom semi-detached house for sale in Witham Road, Isleworth, TW7 — £900,000 • 4 bed • 2 bath • 1798 ft²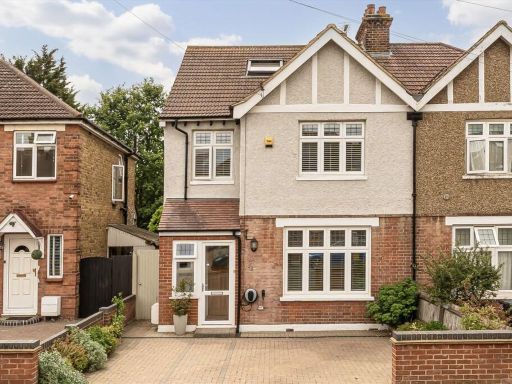 5 bedroom semi-detached house for sale in Wood Lane, Isleworth, TW7 — £949,950 • 5 bed • 3 bath • 1744 ft²
5 bedroom semi-detached house for sale in Wood Lane, Isleworth, TW7 — £949,950 • 5 bed • 3 bath • 1744 ft²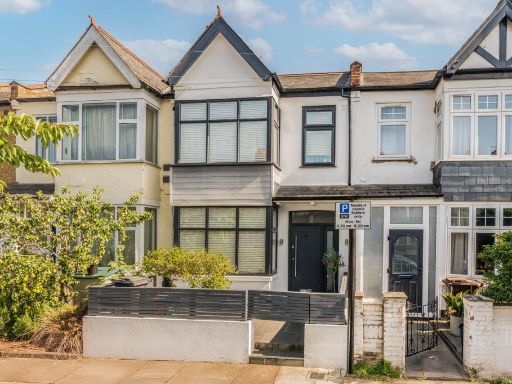 3 bedroom terraced house for sale in Highfield Road, Isleworth, TW7 — £725,000 • 3 bed • 2 bath • 953 ft²
3 bedroom terraced house for sale in Highfield Road, Isleworth, TW7 — £725,000 • 3 bed • 2 bath • 953 ft²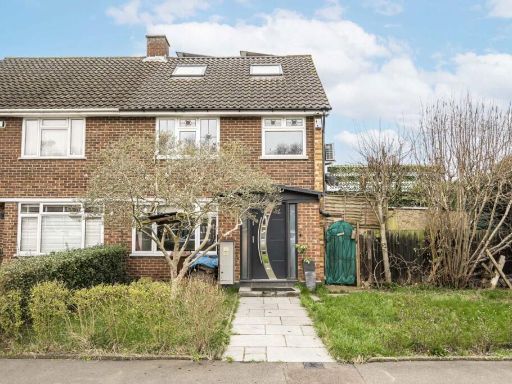 4 bedroom semi-detached house for sale in Lynton Close, Isleworth, TW7 — £950,000 • 4 bed • 2 bath • 1884 ft²
4 bedroom semi-detached house for sale in Lynton Close, Isleworth, TW7 — £950,000 • 4 bed • 2 bath • 1884 ft²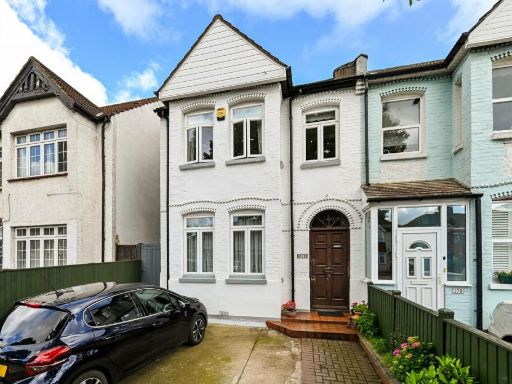 4 bedroom semi-detached house for sale in London Road, Isleworth, TW7 — £825,000 • 4 bed • 1 bath • 1381 ft²
4 bedroom semi-detached house for sale in London Road, Isleworth, TW7 — £825,000 • 4 bed • 1 bath • 1381 ft²