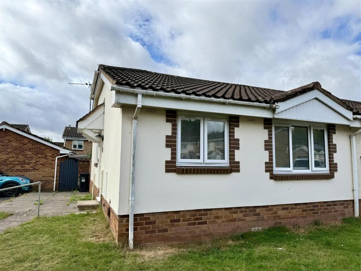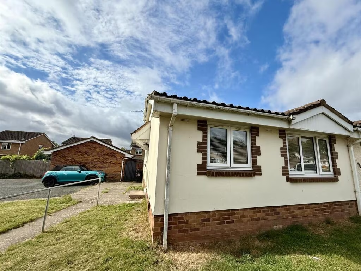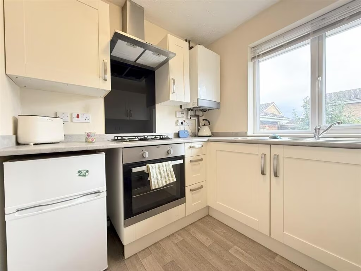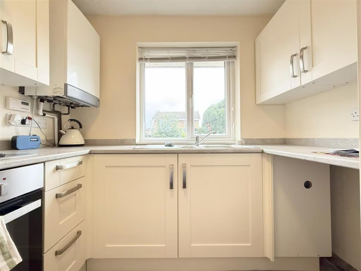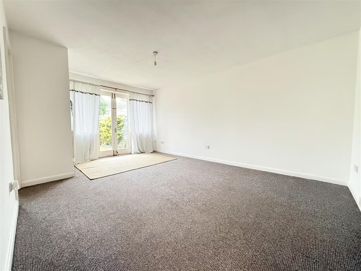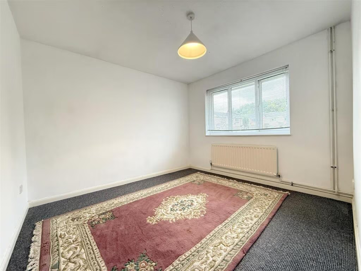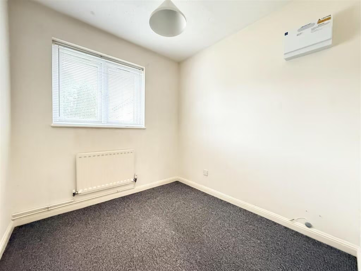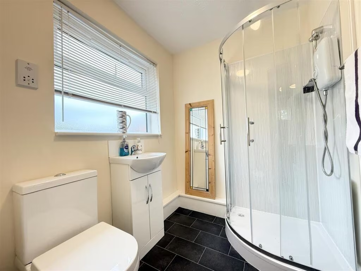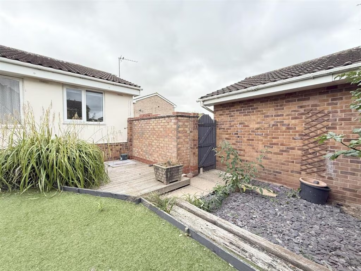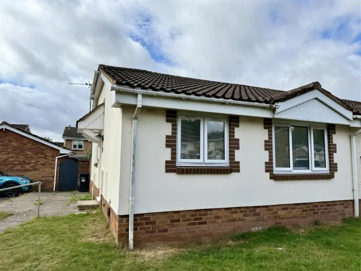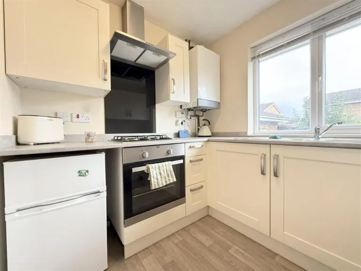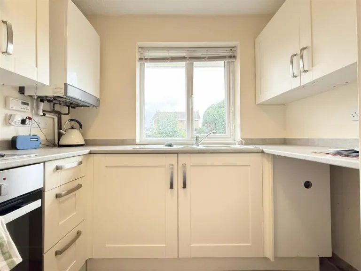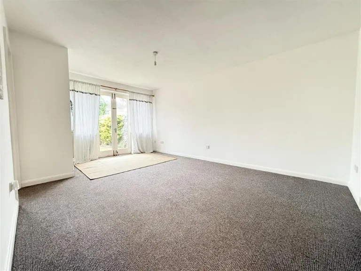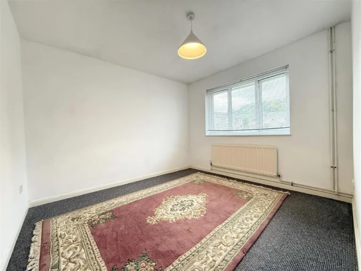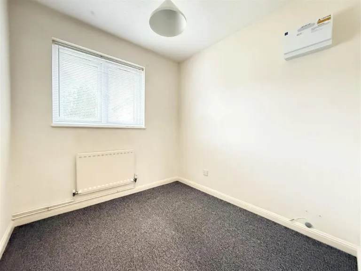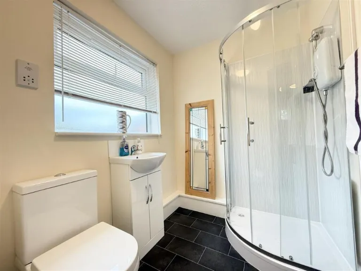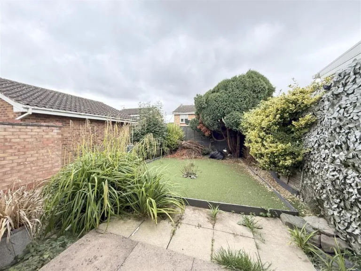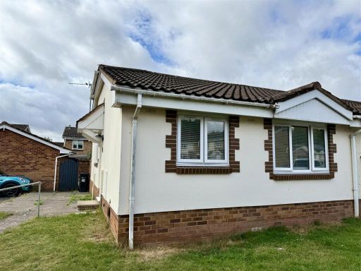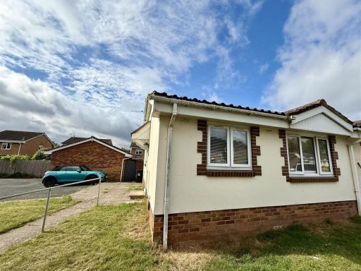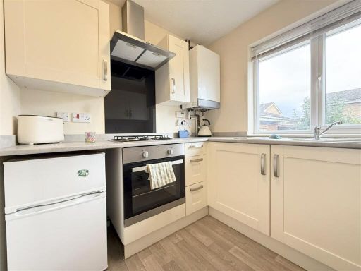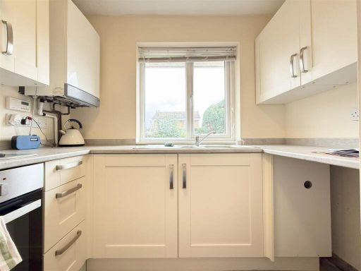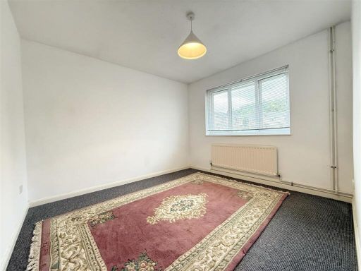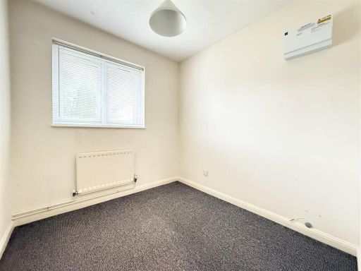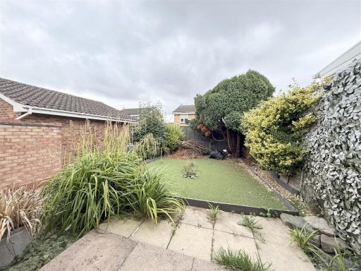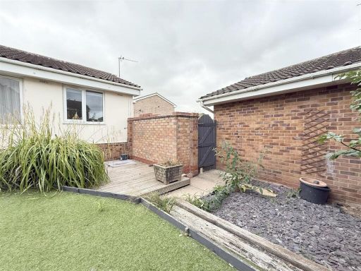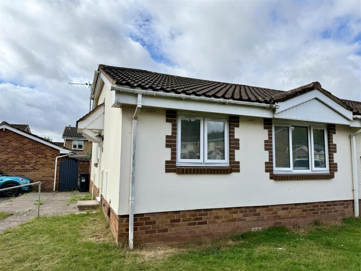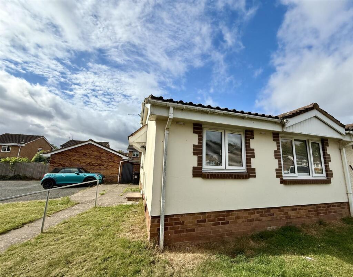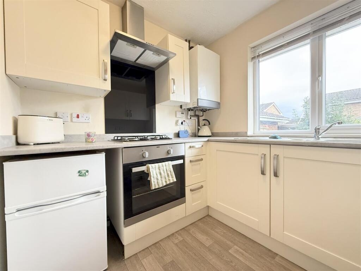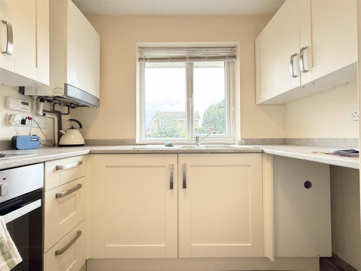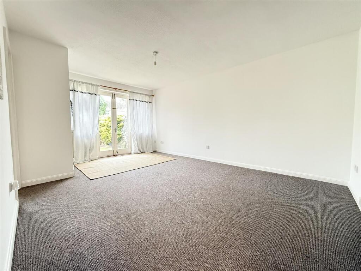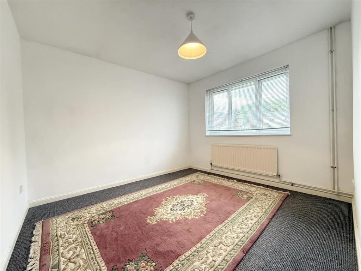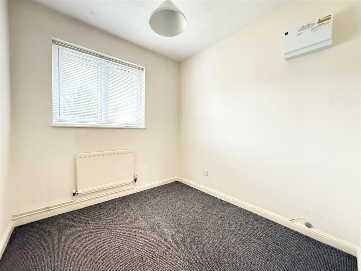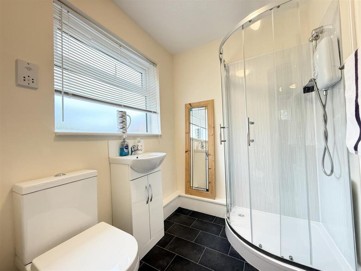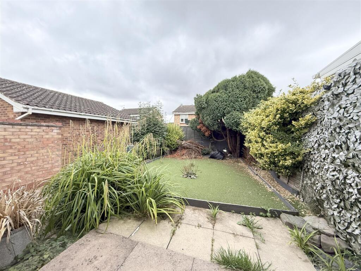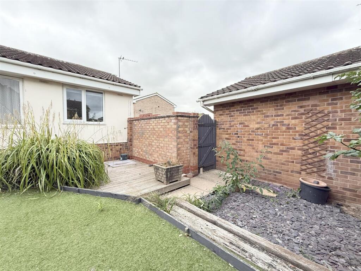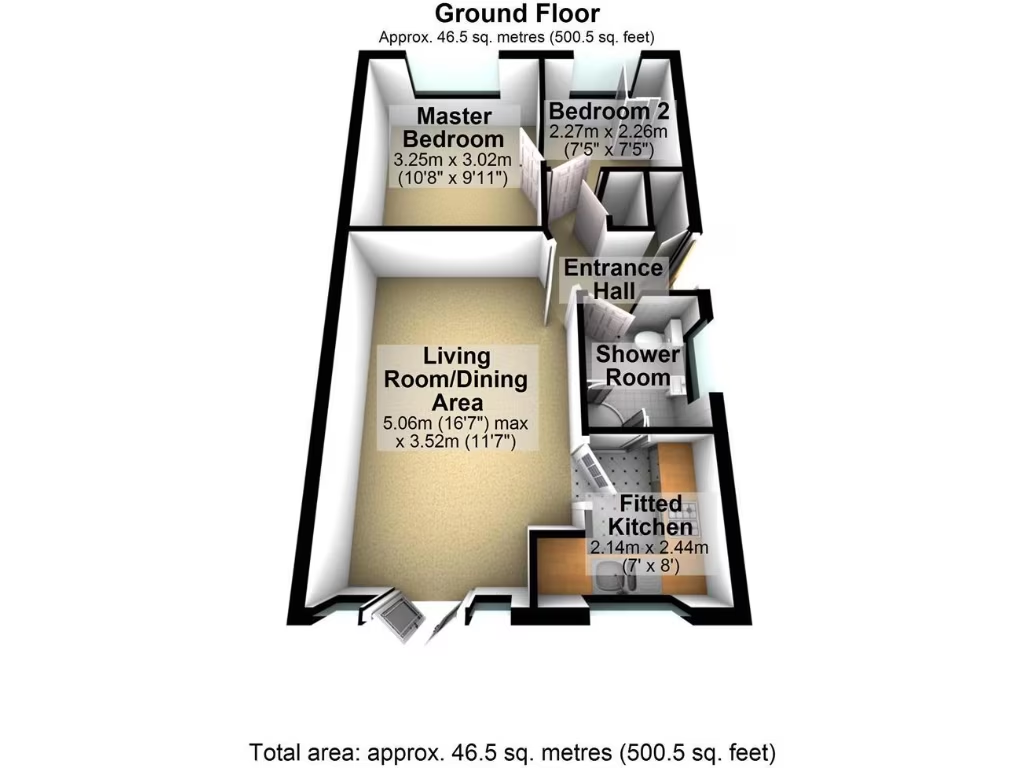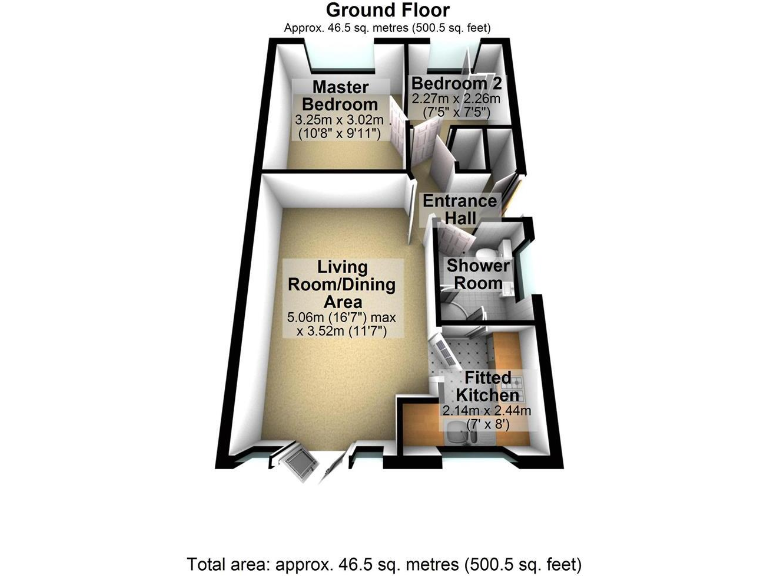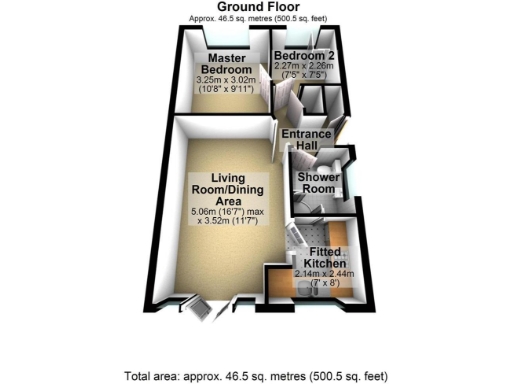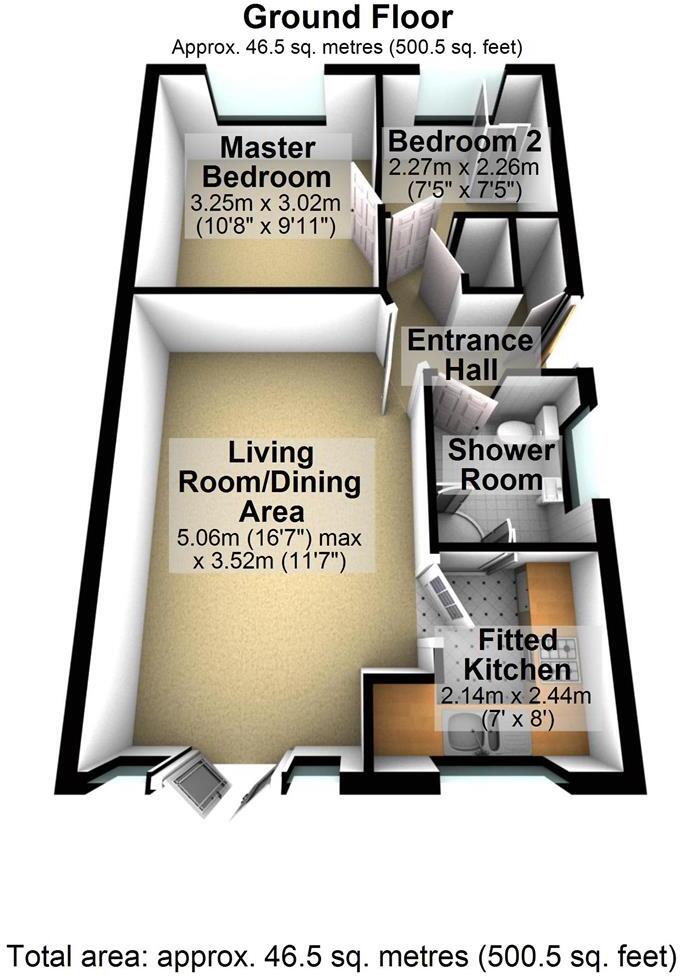Summary - 22 HALDON WAY HEREFORD HR4 9XA
2 bed 1 bath Semi-Detached Bungalow
Low-maintenance bungalow with garage and manageable gardens for downsizers.
Quiet cul-de-sac location adjacent to local shops and bus services
Tucked at the end of a quiet cul-de-sac in Bobblestock, this two-bedroom semi-detached bungalow offers single-level living and easy access to local shops, doctors and regular bus links into Hereford. The living room/dining area is a generous, bright space with double doors to the rear garden; the compact fitted kitchen and practical shower room complete a straightforward, low-maintenance layout.
Outside there is off-road parking, a single garage and small front and rear gardens laid out for easy upkeep (astro turf, paved patio and decking). Built in the 1980s and upgraded with double glazing, the property is warmed by a mains gas boiler and radiators and will suit buyers seeking a manageable home without stairs — ideal for downsizers or buyers wanting single-floor convenience.
The bungalow’s footprint is modest (approx. 500 sq ft) and accommodation is compact; buyers should expect limited storage and only one shower room. Externally the roof and windows appear sound but minor maintenance (redecoration and attention to gutters) may be needed. Measurements are approximate and appliances/services have not been tested; purchasers should verify details and consider a survey for peace of mind.
Overall, this freehold bungalow offers straightforward, low-maintenance living in an affluent, low-crime area with fast broadband and excellent mobile signal — a practical choice for those prioritising convenience, single-floor access and a small garden rather than extensive living space.
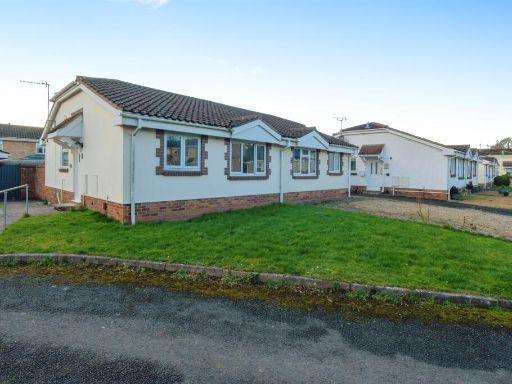 2 bedroom semi-detached bungalow for sale in Haldon Way, Hereford, HR4 — £230,000 • 2 bed • 1 bath • 496 ft²
2 bedroom semi-detached bungalow for sale in Haldon Way, Hereford, HR4 — £230,000 • 2 bed • 1 bath • 496 ft²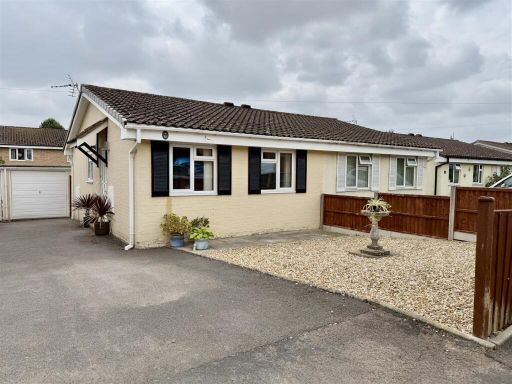 2 bedroom bungalow for sale in Kempton Avenue, Bobblestock, Hereford, HR4 — £225,000 • 2 bed • 1 bath • 697 ft²
2 bedroom bungalow for sale in Kempton Avenue, Bobblestock, Hereford, HR4 — £225,000 • 2 bed • 1 bath • 697 ft²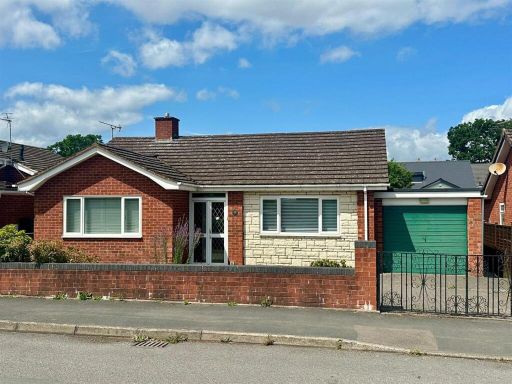 2 bedroom detached bungalow for sale in Hillary Drive, Kings Acre, Hereford, HR4 — £295,000 • 2 bed • 1 bath • 1085 ft²
2 bedroom detached bungalow for sale in Hillary Drive, Kings Acre, Hereford, HR4 — £295,000 • 2 bed • 1 bath • 1085 ft²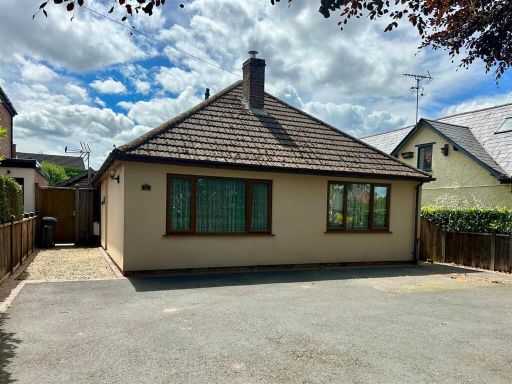 2 bedroom bungalow for sale in Kings Acre Road, Hereford, HR4 — £325,000 • 2 bed • 1 bath • 813 ft²
2 bedroom bungalow for sale in Kings Acre Road, Hereford, HR4 — £325,000 • 2 bed • 1 bath • 813 ft²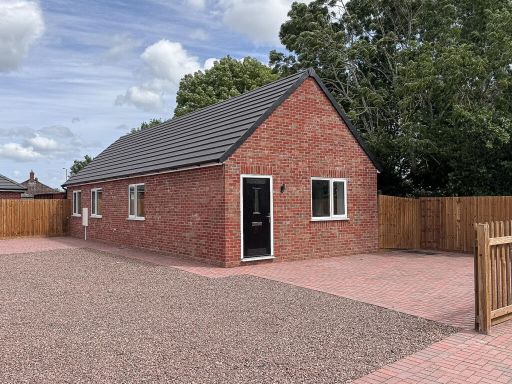 2 bedroom detached bungalow for sale in Ross Road, Hereford, HR2 — £265,000 • 2 bed • 1 bath • 742 ft²
2 bedroom detached bungalow for sale in Ross Road, Hereford, HR2 — £265,000 • 2 bed • 1 bath • 742 ft²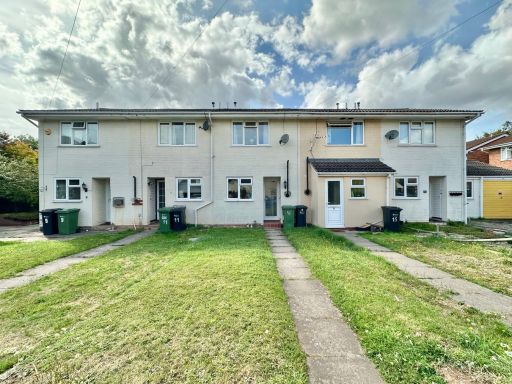 2 bedroom terraced house for sale in Aintree Avenue, Hereford, HR4 — £200,000 • 2 bed • 1 bath • 593 ft²
2 bedroom terraced house for sale in Aintree Avenue, Hereford, HR4 — £200,000 • 2 bed • 1 bath • 593 ft²