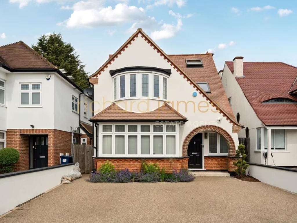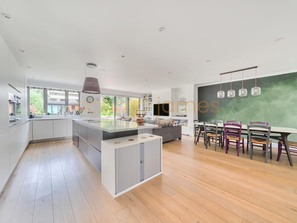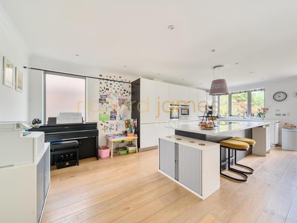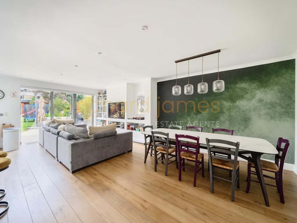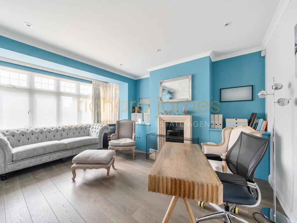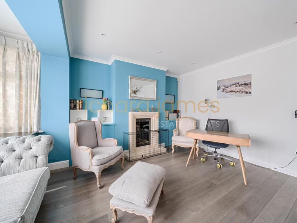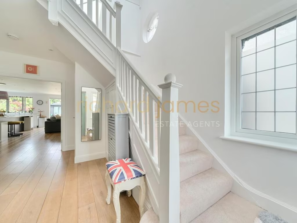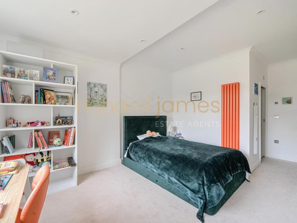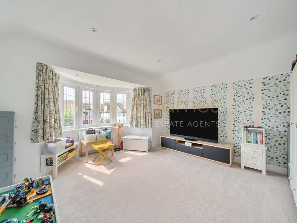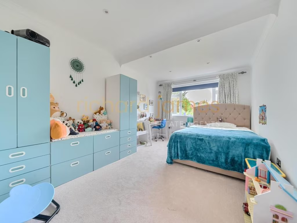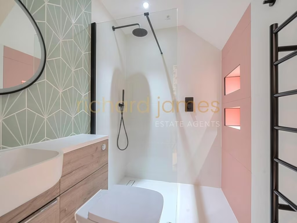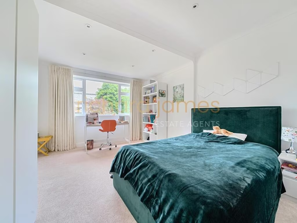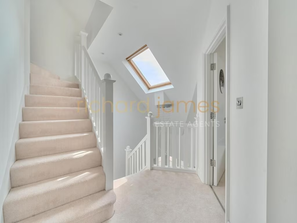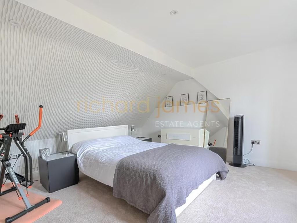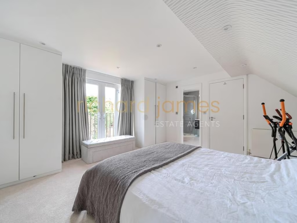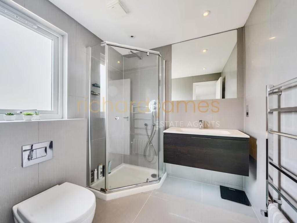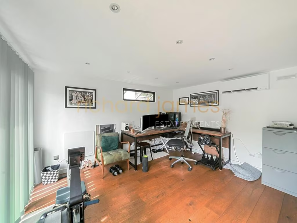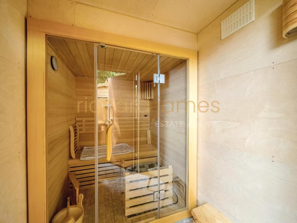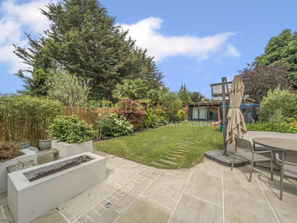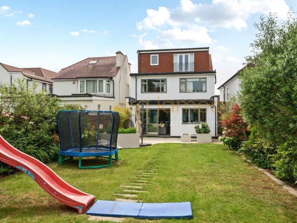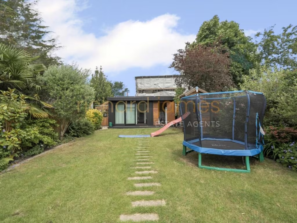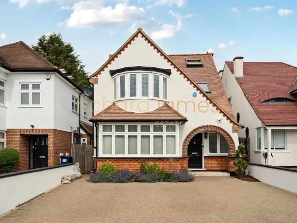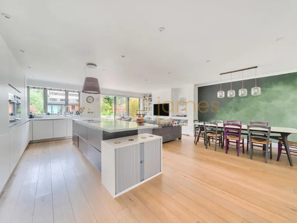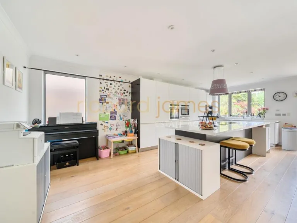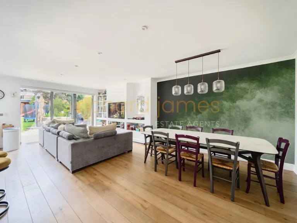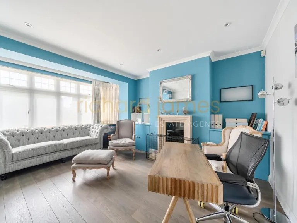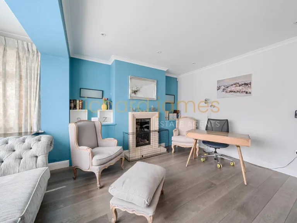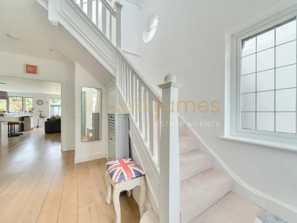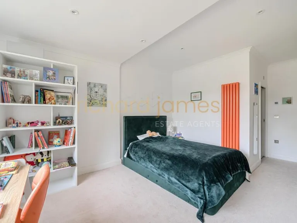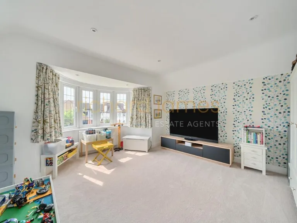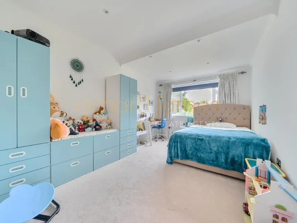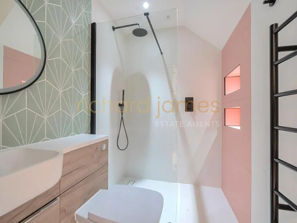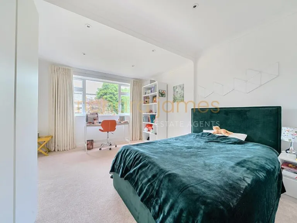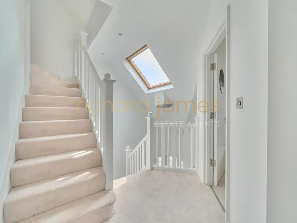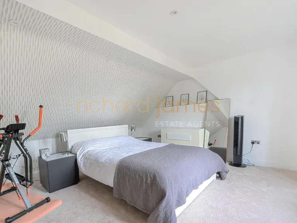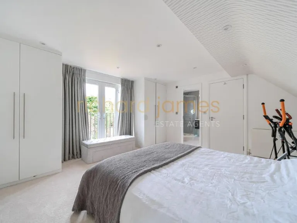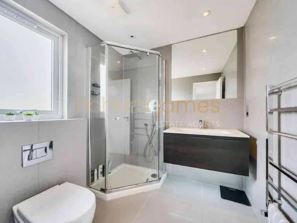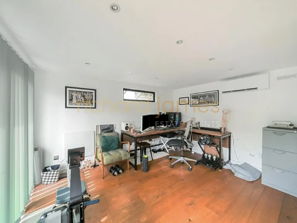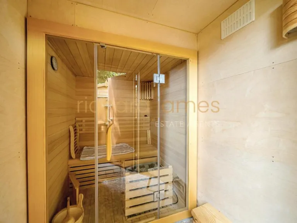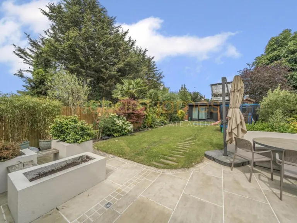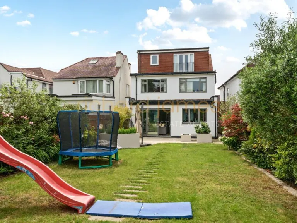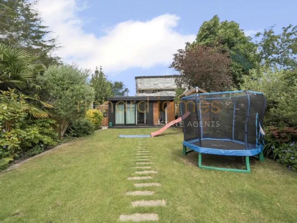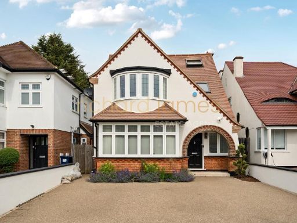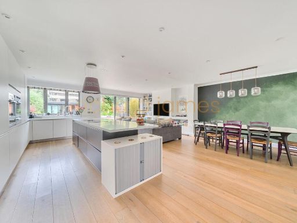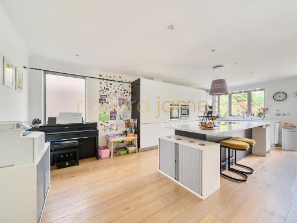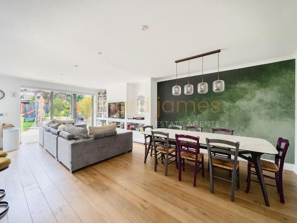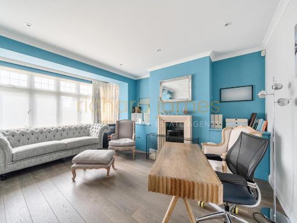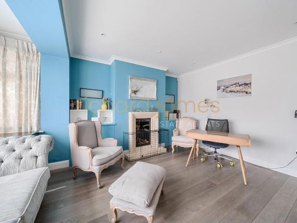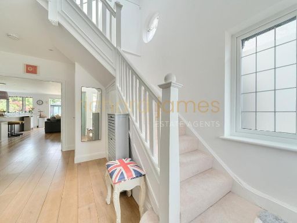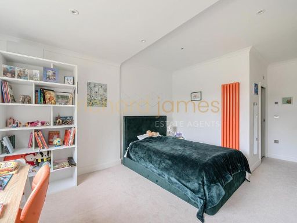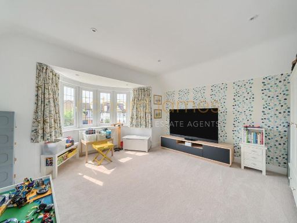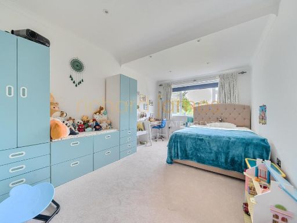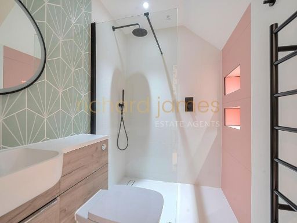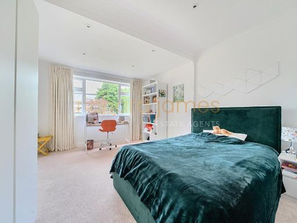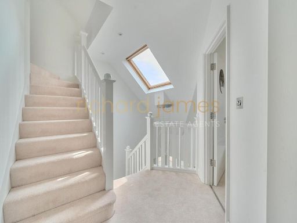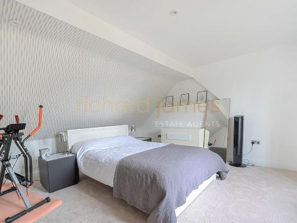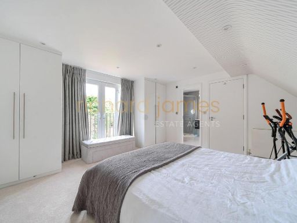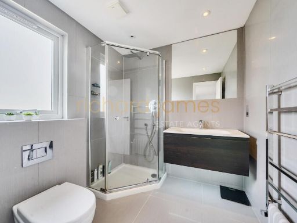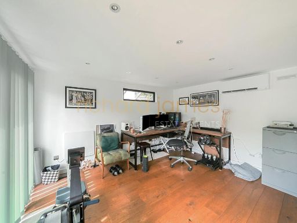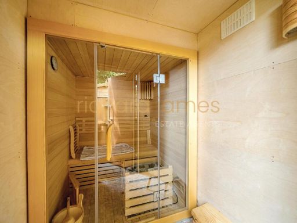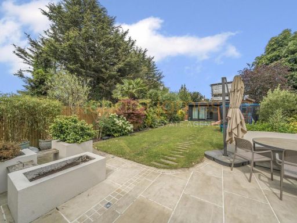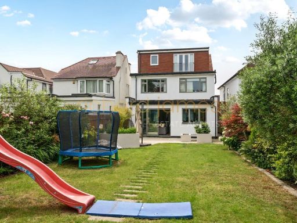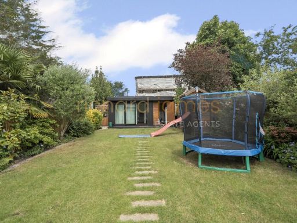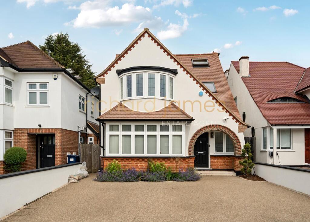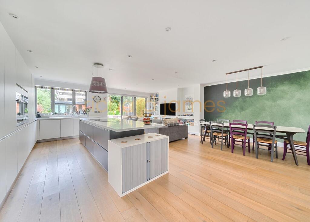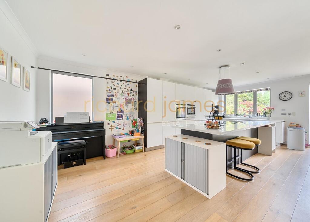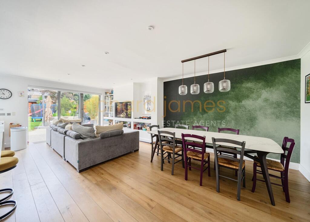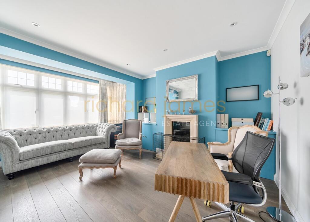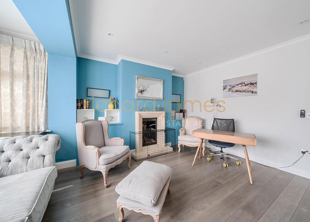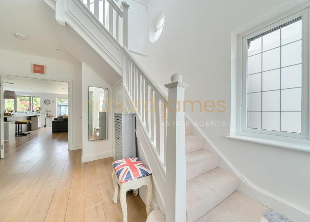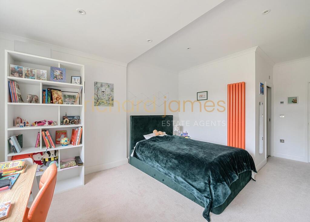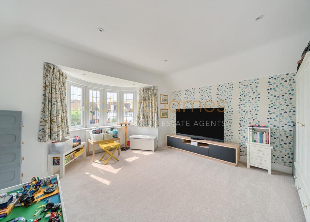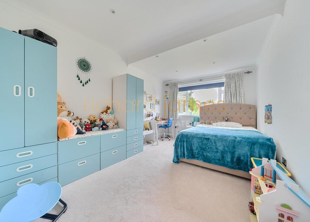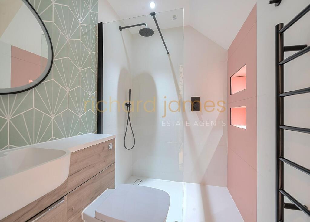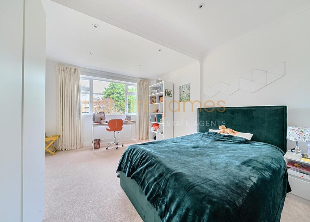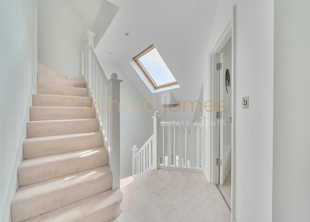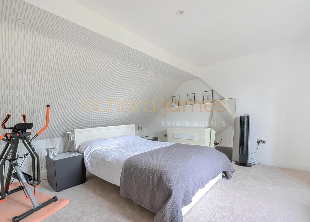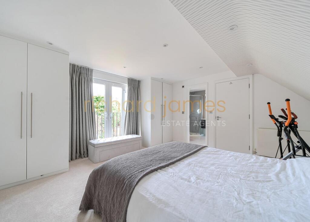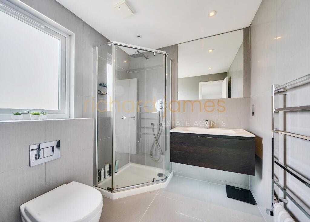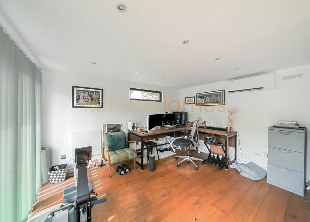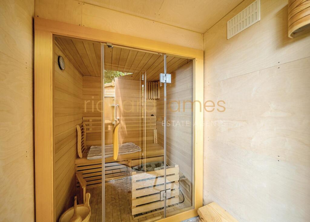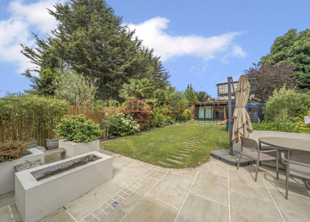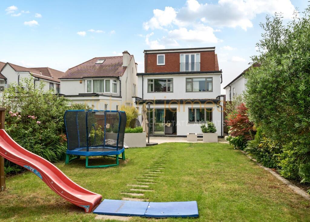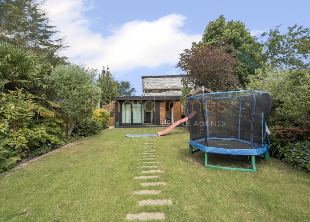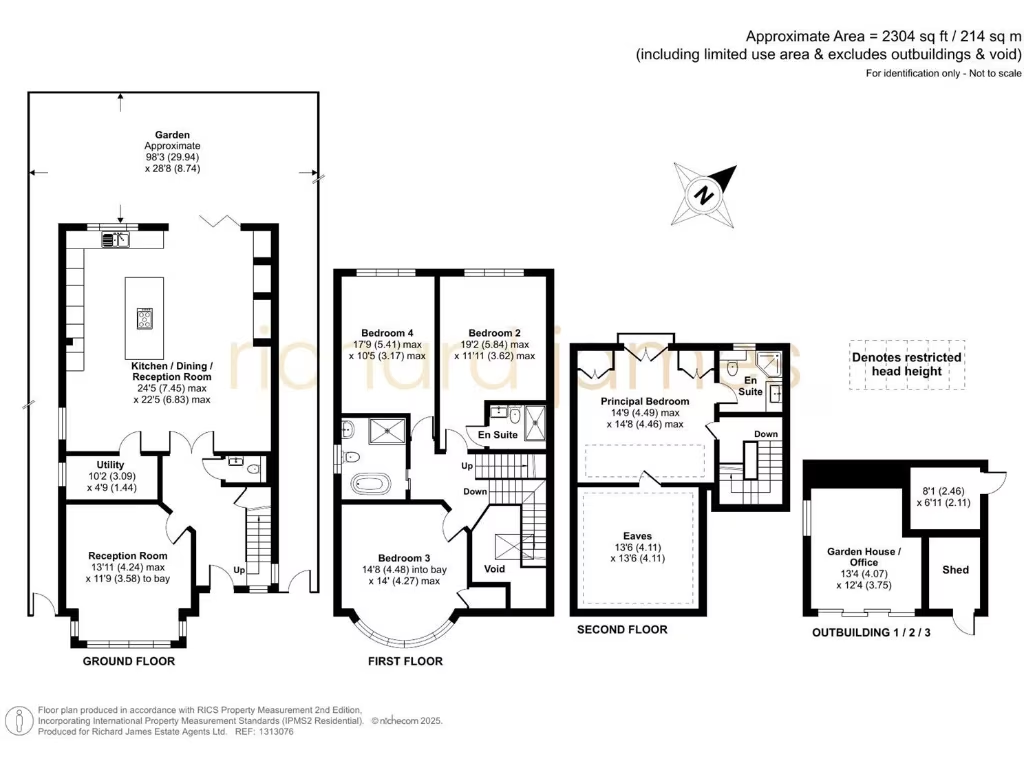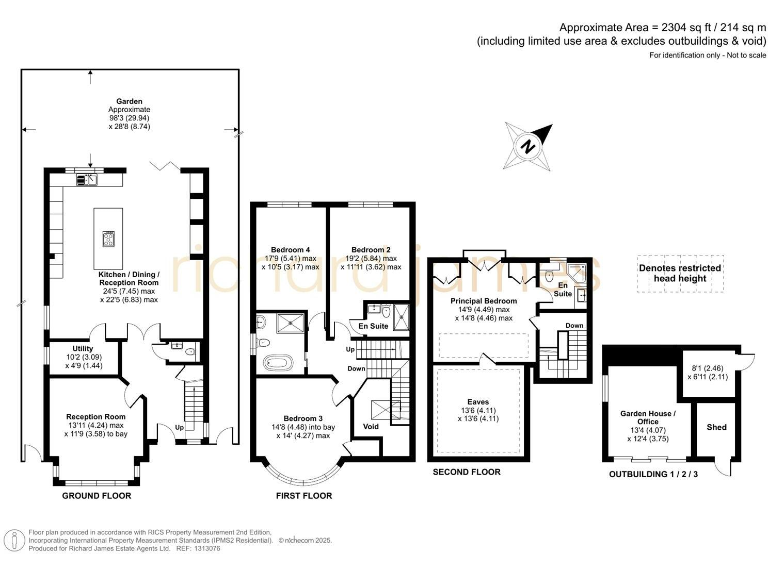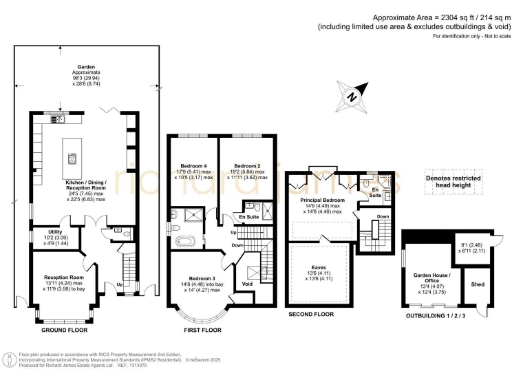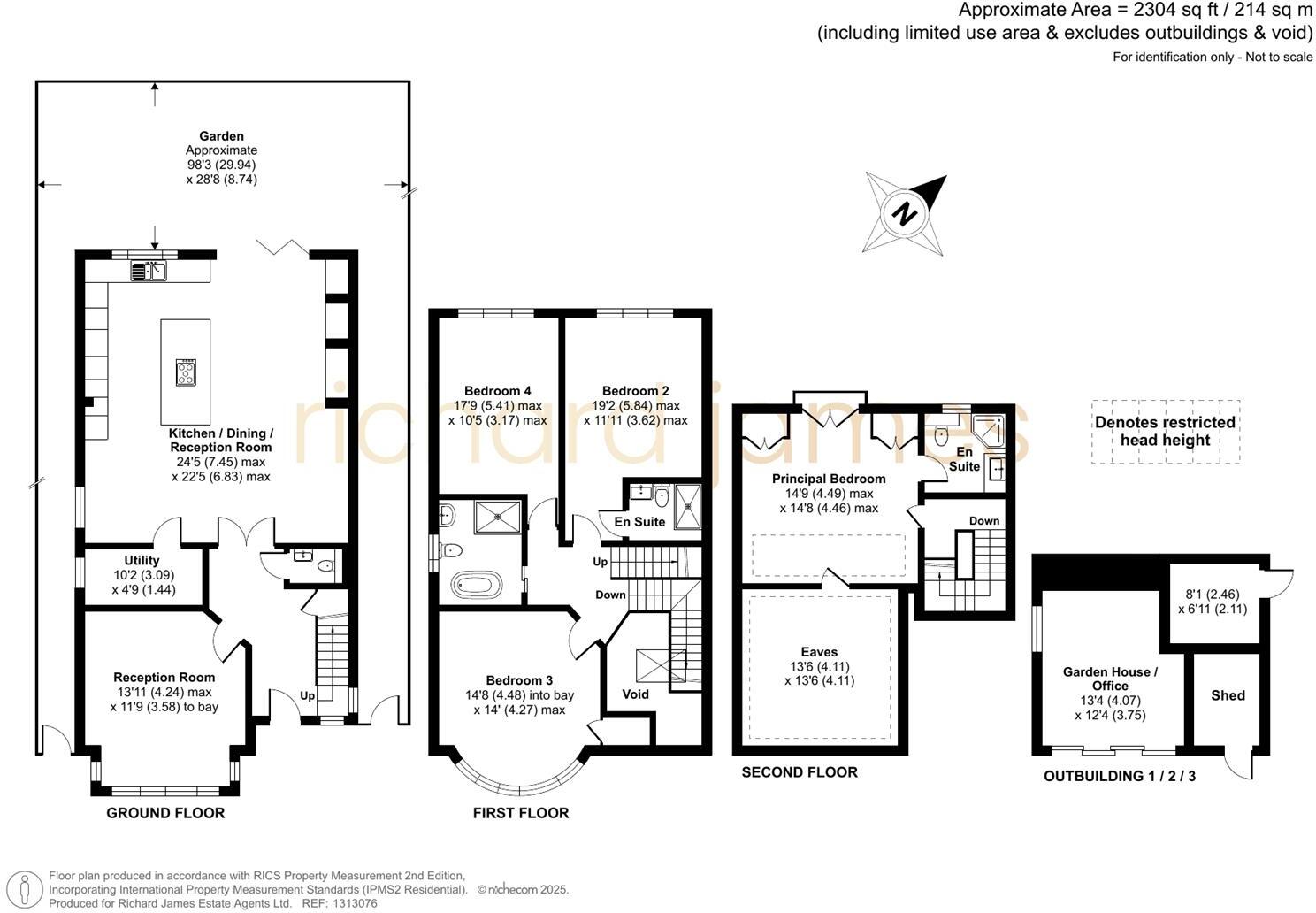Summary - 20 WOODCROFT AVENUE LONDON NW7 2AG
4 bed 3 bath Detached
Double-fronted 4-bed family house with large garden, outbuilding and solar panels — close to Mill Hill Broadway..
- 2,304 sq ft detached Mock Tudor family home
- Large c.98ft landscaped rear garden with terrace
- 24ft open-plan kitchen / living / dining area
- Principal bedroom with en-suite plus two further en-suites
- Outbuilding used as office/sauna; air-con and wired ethernet
- 6.3 kWh solar panels and integrated garden irrigation
- Resin-bound driveway providing convenient off-street parking
- 1930s solid brick walls; insulation status unknown (may need upgrade)
An imposing 1930s Mock Tudor detached family home offering 2,304 sq ft of well-presented living over three levels. The property centres on a 24ft open-plan kitchen/living/dining space, a separate reception with an open fireplace, a utility room and a guest WC — practical for family life and entertaining.
Four bedrooms include a generous principal suite with en-suite, two further bathrooms (one en-suite) and flexible room layout. Outside, a landscaped c.98ft rear garden with large terrace and a versatile outbuilding (currently configured as home office/sauna/storage) extends usable space. Practical features include resin-bound off-street parking, integrated irrigation, and 6.3 kWh solar panels serving both house and garden building.
Location is convenient: a short walk to Mill Hill Broadway shops, cafés and Thameslink station, and within catchment for highly regarded local schools including The Orion Primary. This is a substantial family home in a well-connected part of NW7 that balances period character with modern, energy-saving additions.
Notable points to consider: the house dates from the 1930s and appears to have solid brick walls with no confirmed cavity insulation — further insulation or upgrading may be advisable. Double glazing install dates are unknown. Council Tax is Band G and local area deprivation indicators are higher than average, which may affect running costs and resale dynamics.
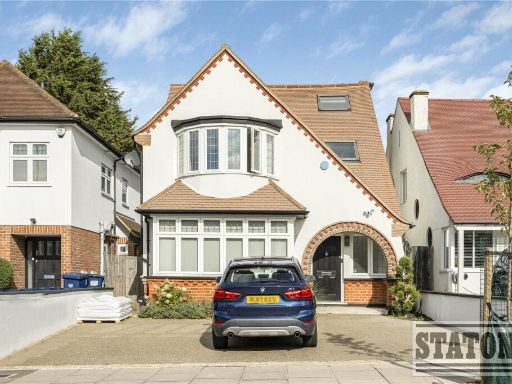 4 bedroom detached house for sale in Woodcroft Avenue, Mill Hill, London, NW7 — £1,395,000 • 4 bed • 3 bath • 2120 ft²
4 bedroom detached house for sale in Woodcroft Avenue, Mill Hill, London, NW7 — £1,395,000 • 4 bed • 3 bath • 2120 ft²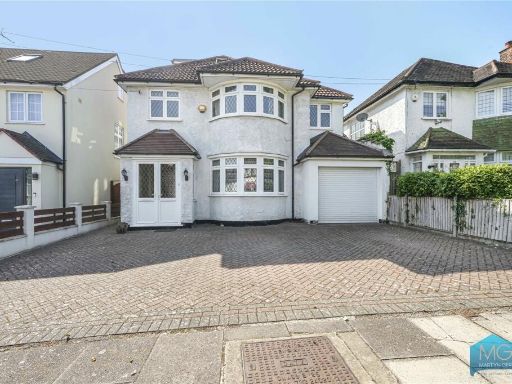 5 bedroom detached house for sale in Sunbury Avenue, London, NW7 — £1,475,000 • 5 bed • 4 bath • 2500 ft²
5 bedroom detached house for sale in Sunbury Avenue, London, NW7 — £1,475,000 • 5 bed • 4 bath • 2500 ft²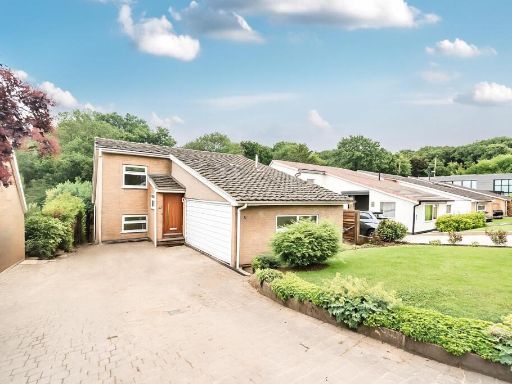 3 bedroom detached house for sale in Eleanor Crescent, Mill Hill, London, NW7 — £1,300,000 • 3 bed • 2 bath • 2030 ft²
3 bedroom detached house for sale in Eleanor Crescent, Mill Hill, London, NW7 — £1,300,000 • 3 bed • 2 bath • 2030 ft²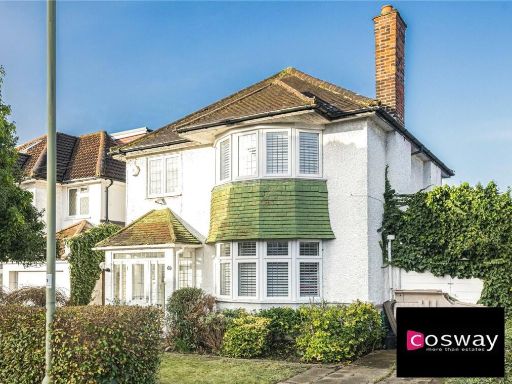 3 bedroom detached house for sale in Sunbury Avenue, Mill Hill, NW7 — £1,250,000 • 3 bed • 1 bath • 1804 ft²
3 bedroom detached house for sale in Sunbury Avenue, Mill Hill, NW7 — £1,250,000 • 3 bed • 1 bath • 1804 ft²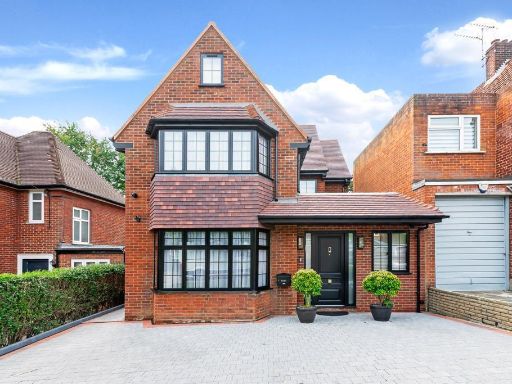 4 bedroom detached house for sale in Sunnyfield, Mill Hill, NW7 — £1,800,000 • 4 bed • 2 bath • 1960 ft²
4 bedroom detached house for sale in Sunnyfield, Mill Hill, NW7 — £1,800,000 • 4 bed • 2 bath • 1960 ft²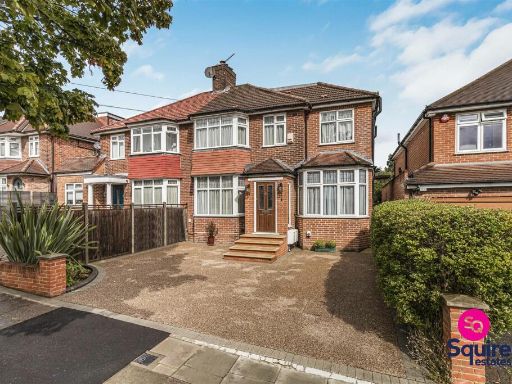 4 bedroom semi-detached house for sale in Hillside Grove, Mill Hill, London, NW7 — £1,150,000 • 4 bed • 3 bath • 2030 ft²
4 bedroom semi-detached house for sale in Hillside Grove, Mill Hill, London, NW7 — £1,150,000 • 4 bed • 3 bath • 2030 ft²