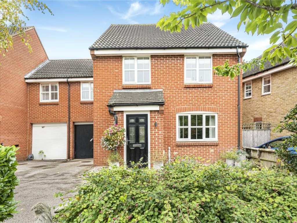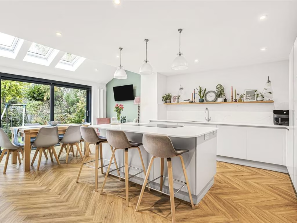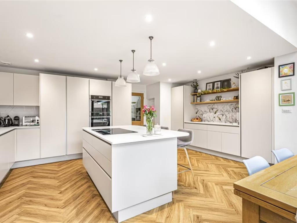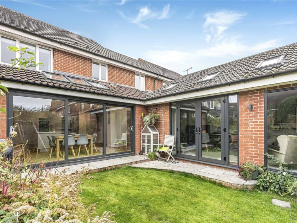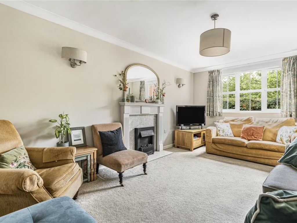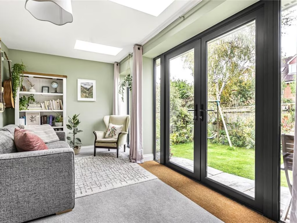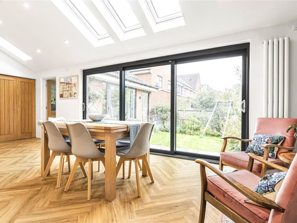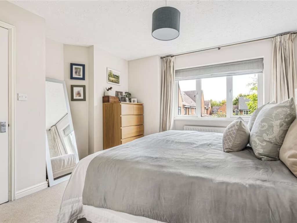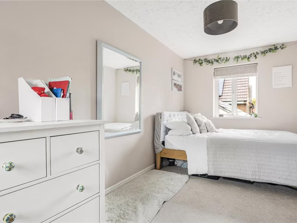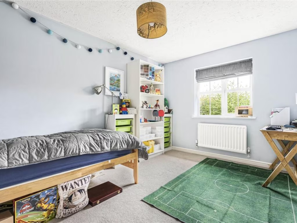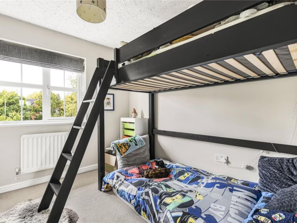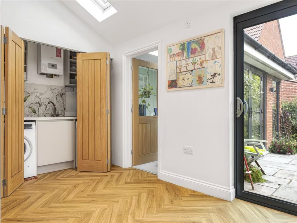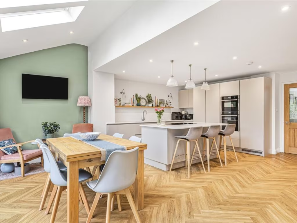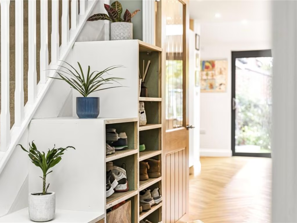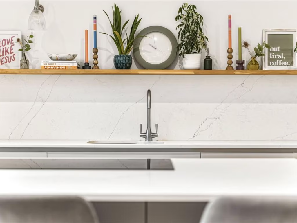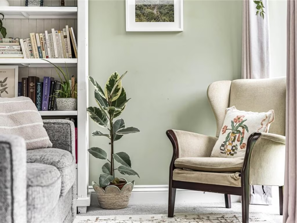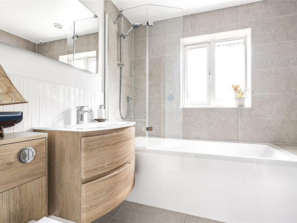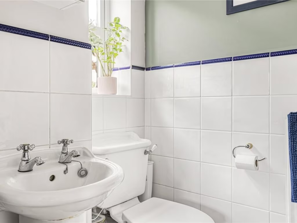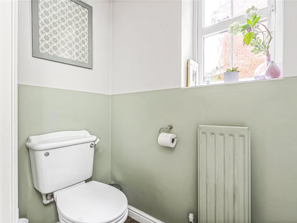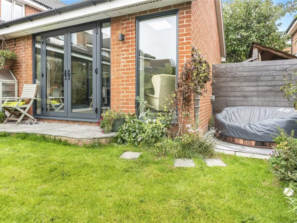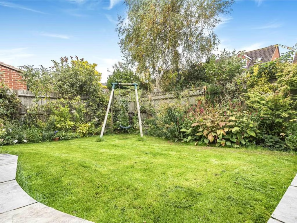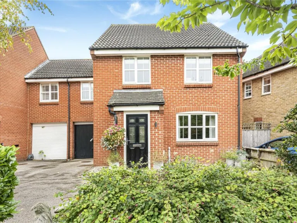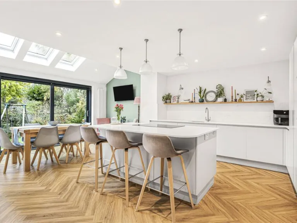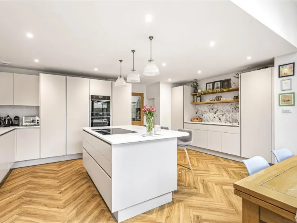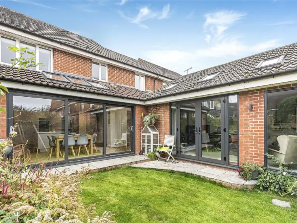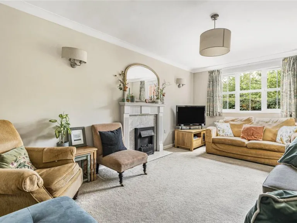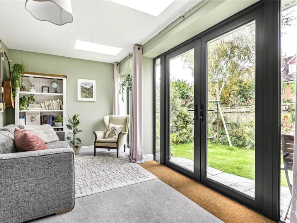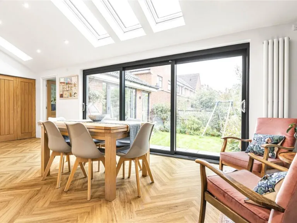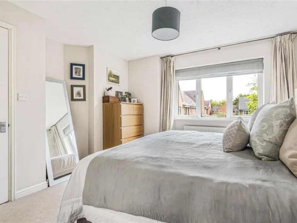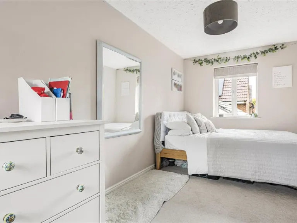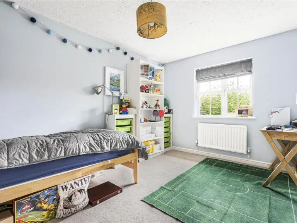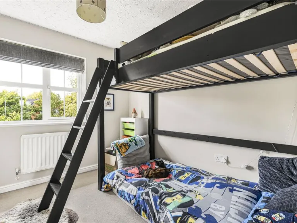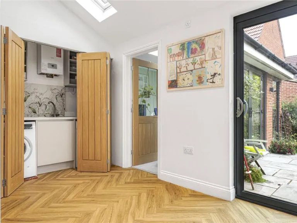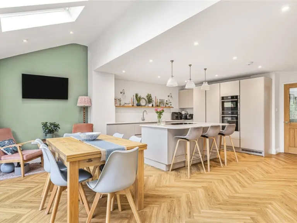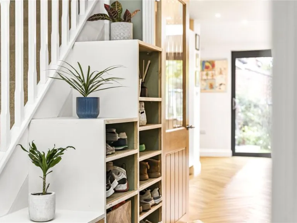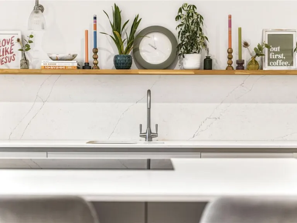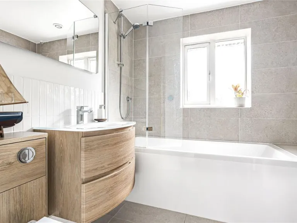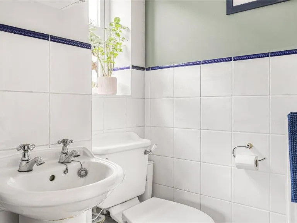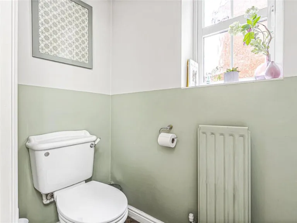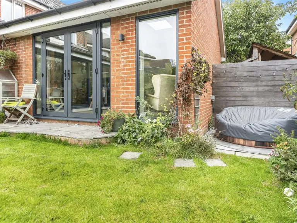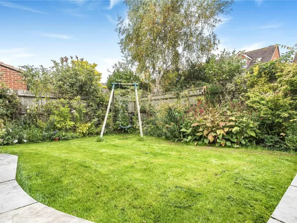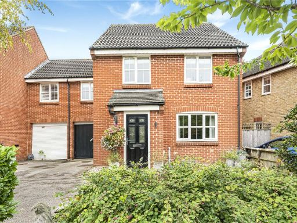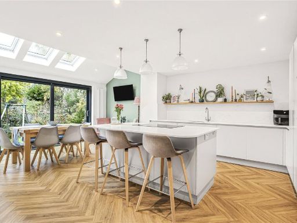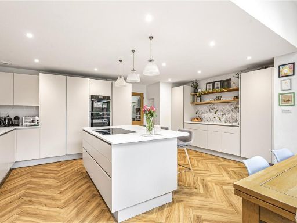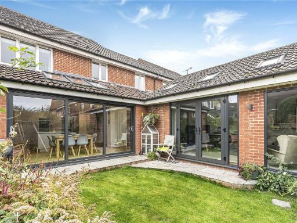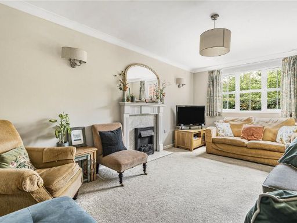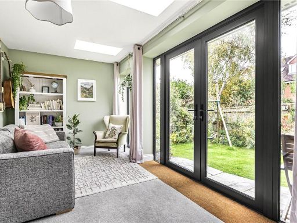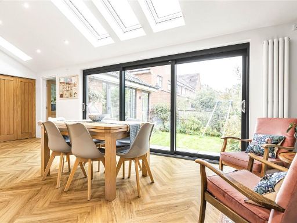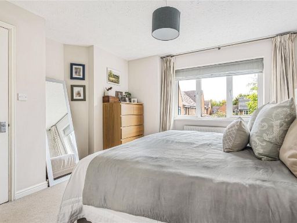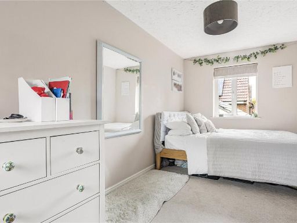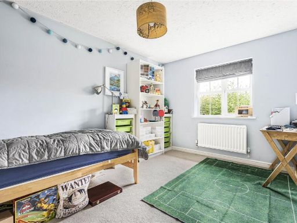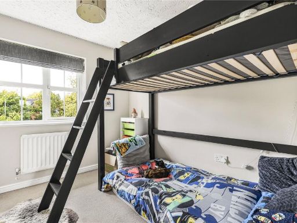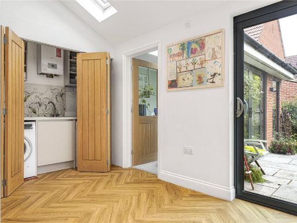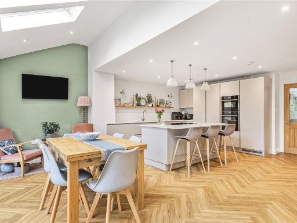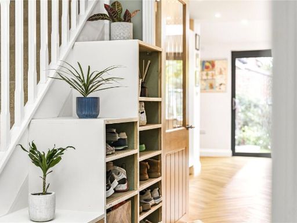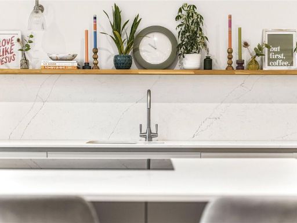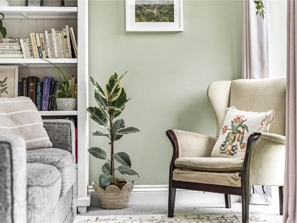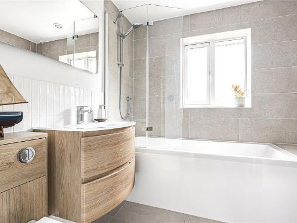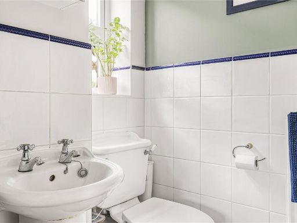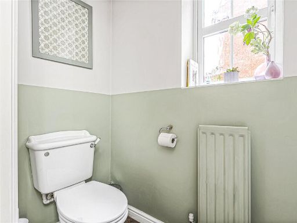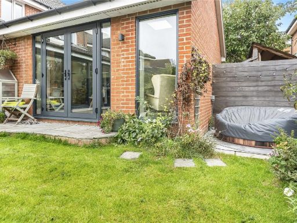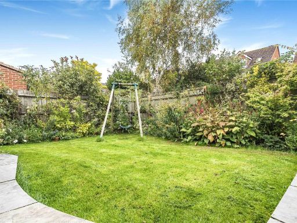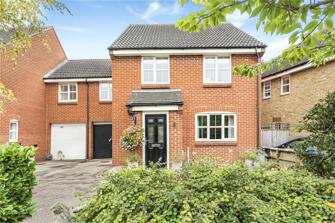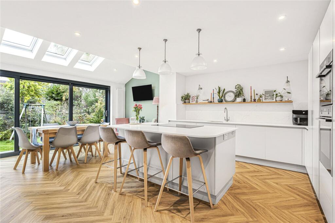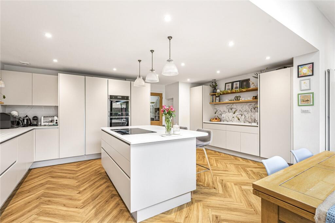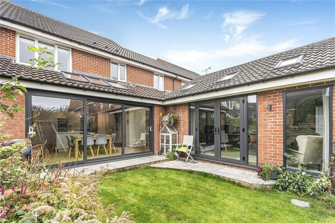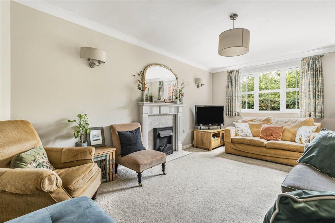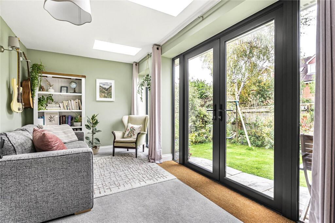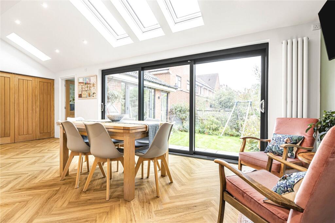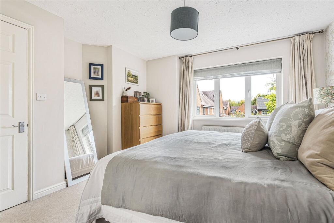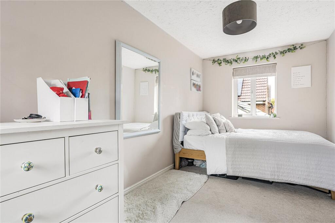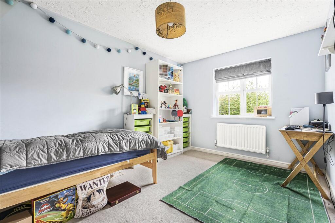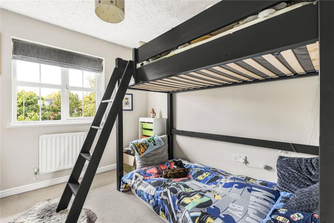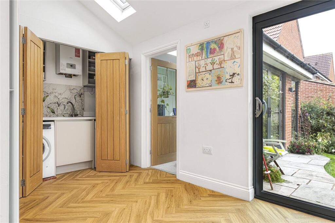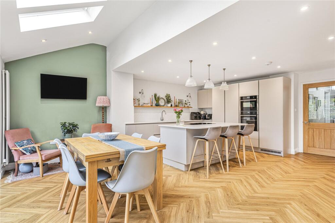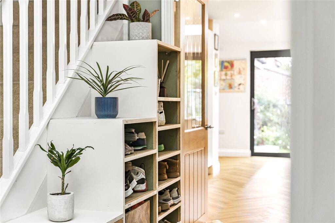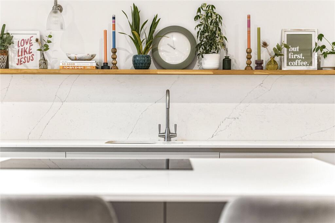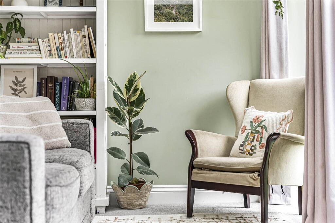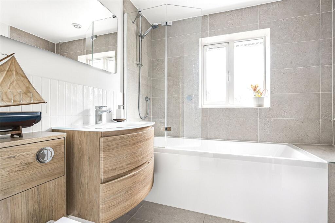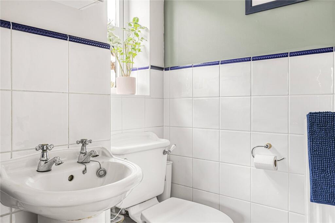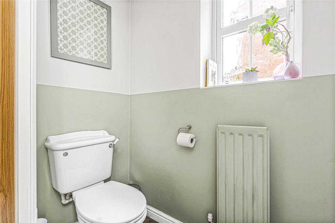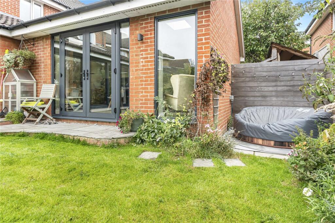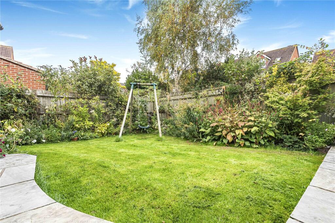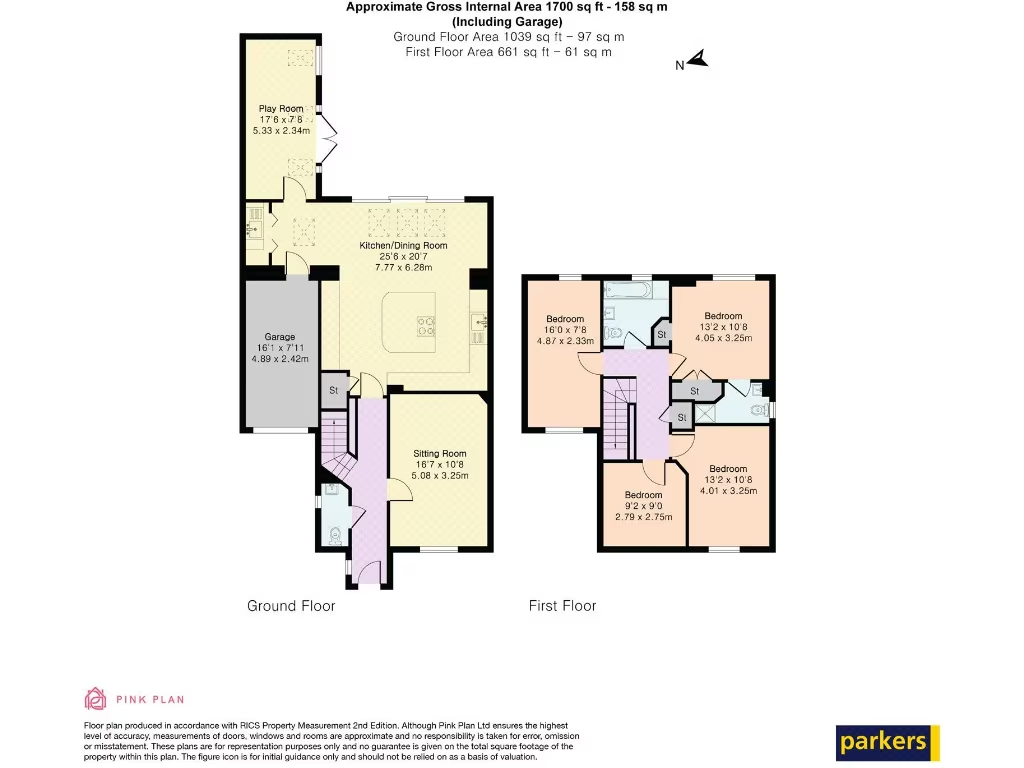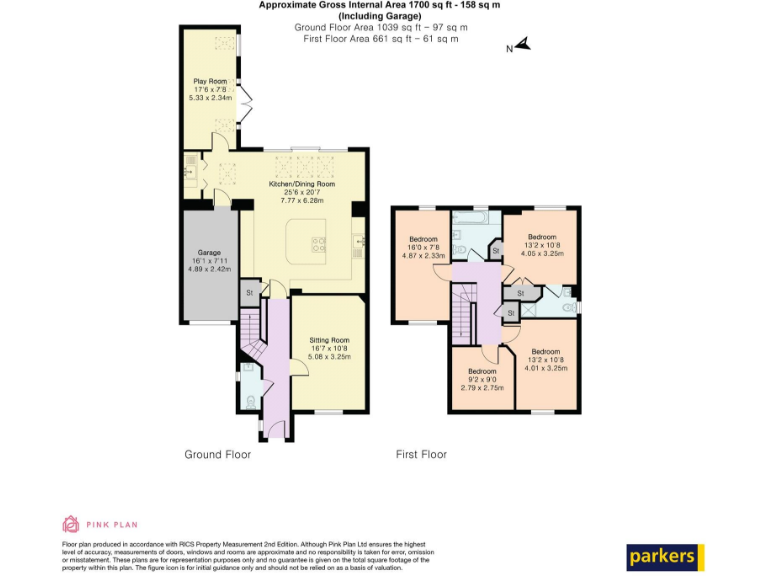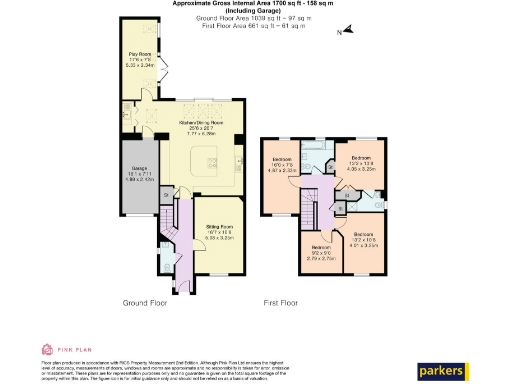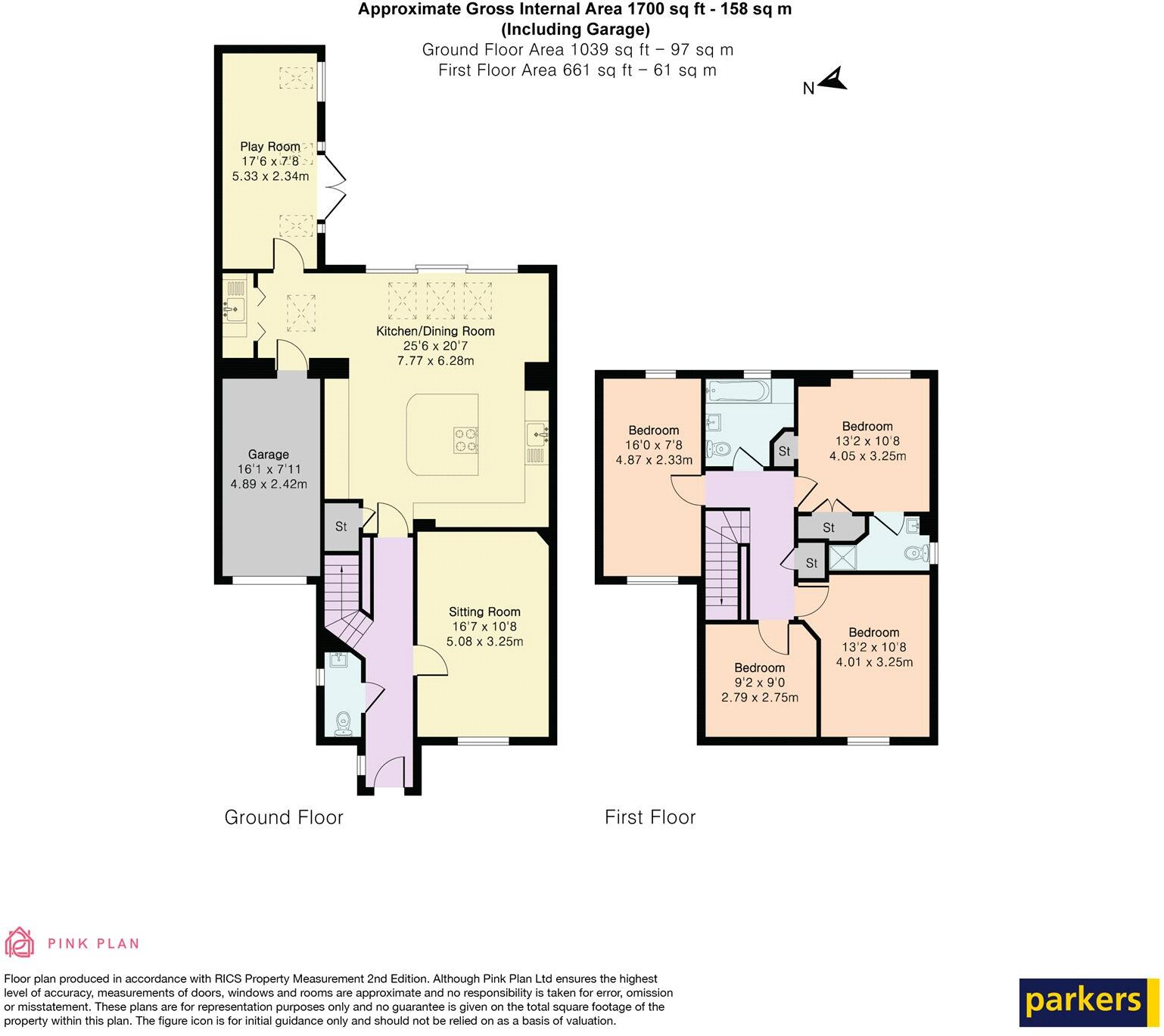Summary - 23, Youens Drive, THAME OX9 3ZG
4 bed 2 bath Link Detached House
Move-in ready four-bedroom house near Thame town centre and schools.
- Newly renovated four-bedroom link-detached family home
- Bright open-plan kitchen/dining area with skylights and island
- Master bedroom with en-suite plus family bathroom
- Private level rear garden, suitable for children and entertaining
- Integral single garage and driveway parking for one vehicle
- Full-fibre broadband and excellent mobile signal
- Council Tax Band E (above average); crime level average
- Double glazing installed before 2002; property built 1996–2002
An attractively extended and newly renovated four-bedroom link-detached home in a sought-after Thame neighbourhood, ready for family living with no onward chain. The ground floor is arranged for modern family life: a bright open-plan kitchen/dining area with skylights and island, a front reception room and a flexible playroom/home office at the rear. Large glazed doors provide a direct outlook to a private, level rear garden that will suit children and outdoor entertaining.
Upstairs offers four well-proportioned bedrooms, including a master with en-suite, plus a family bathroom. Practical features include an integral single garage, driveway parking for one vehicle, mains gas central heating to radiators, and full-fibre broadband. The house was constructed circa 1996–2002 and has double glazing installed before 2002.
This property will appeal to families seeking move-in-ready accommodation close to Thame town centre, local schools and commuter links (M40 Junction 6 and Haddenham & Thame Parkway). Council Tax is above average (Band E) and crime levels are described as average for the area — factors to allow for when budgeting. EPC is currently C (73).
Overall it offers a comfortable, contemporary family home with flexible ground-floor living and a private garden; buyers should note its single garage and driveway parking only, and that some older elements (early double glazing) remain from the original build period.
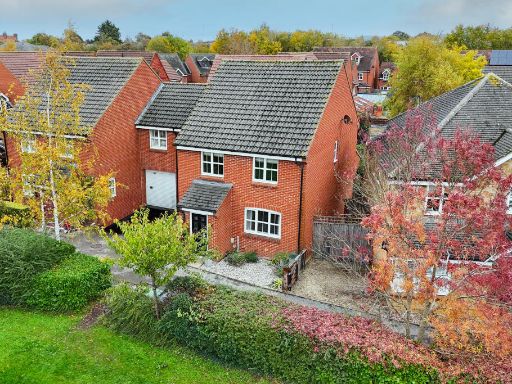 4 bedroom detached house for sale in Youens Drive, OX9 — £625,000 • 4 bed • 2 bath • 1700 ft²
4 bedroom detached house for sale in Youens Drive, OX9 — £625,000 • 4 bed • 2 bath • 1700 ft²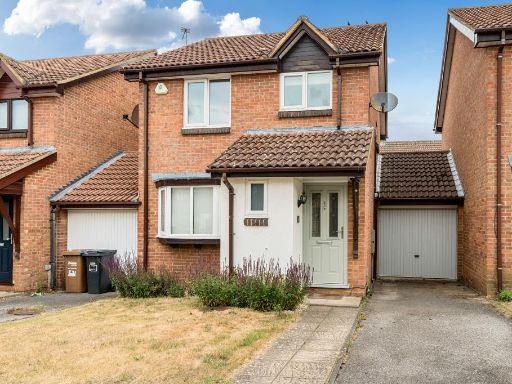 3 bedroom link detached house for sale in Thame, Oxfordshire, OX9 — £460,000 • 3 bed • 1 bath • 979 ft²
3 bedroom link detached house for sale in Thame, Oxfordshire, OX9 — £460,000 • 3 bed • 1 bath • 979 ft²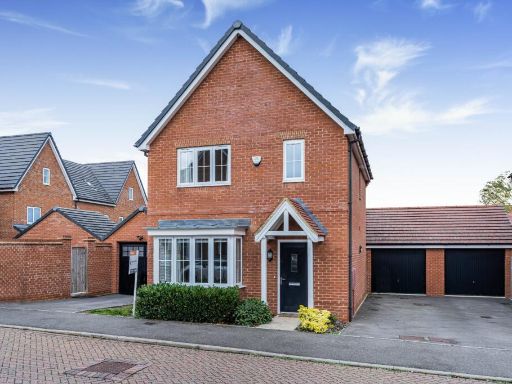 3 bedroom detached house for sale in Drovers Crescent, Thame, Oxfordshire, OX9 — £575,000 • 3 bed • 2 bath • 936 ft²
3 bedroom detached house for sale in Drovers Crescent, Thame, Oxfordshire, OX9 — £575,000 • 3 bed • 2 bath • 936 ft²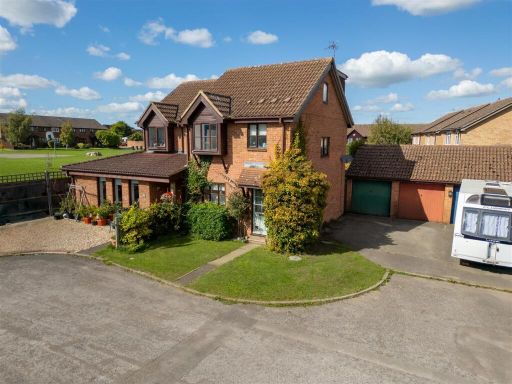 4 bedroom semi-detached house for sale in Vane Road, Thame, OX9 — £450,000 • 4 bed • 2 bath • 961 ft²
4 bedroom semi-detached house for sale in Vane Road, Thame, OX9 — £450,000 • 4 bed • 2 bath • 961 ft²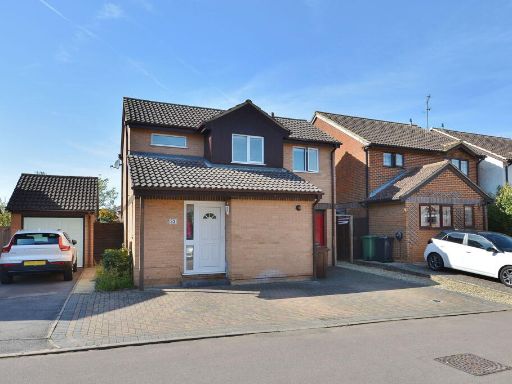 3 bedroom detached house for sale in Langdale Road, Thame, OX9 — £520,000 • 3 bed • 2 bath • 1034 ft²
3 bedroom detached house for sale in Langdale Road, Thame, OX9 — £520,000 • 3 bed • 2 bath • 1034 ft²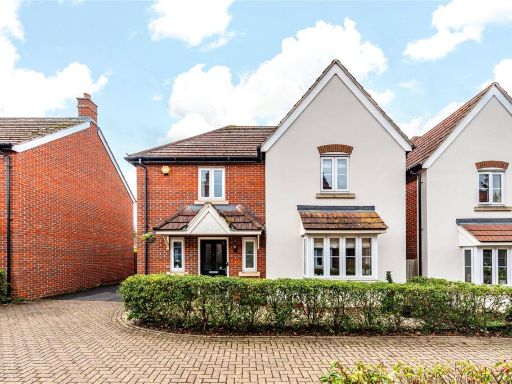 4 bedroom detached house for sale in Corbetts Way, Thame, Oxfordshire, OX9 — £725,000 • 4 bed • 2 bath • 1535 ft²
4 bedroom detached house for sale in Corbetts Way, Thame, Oxfordshire, OX9 — £725,000 • 4 bed • 2 bath • 1535 ft²